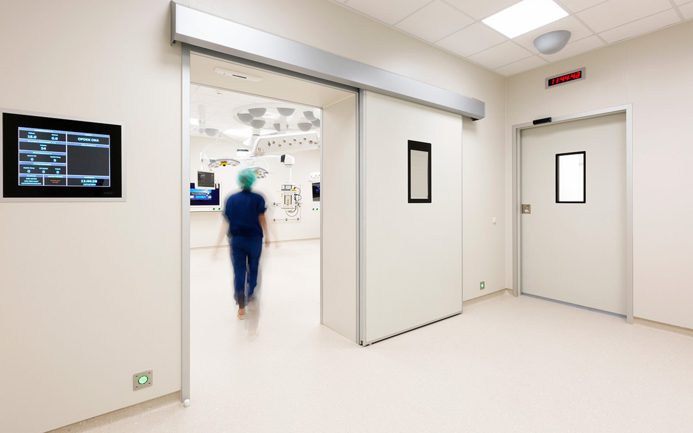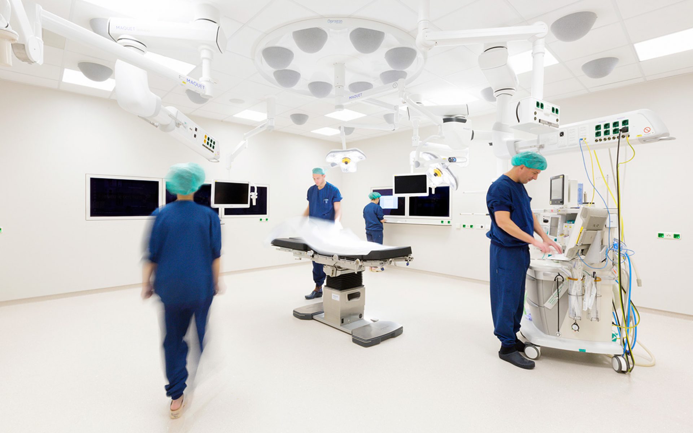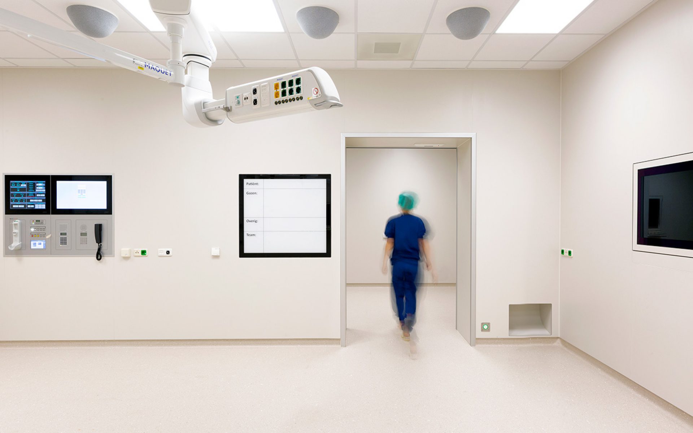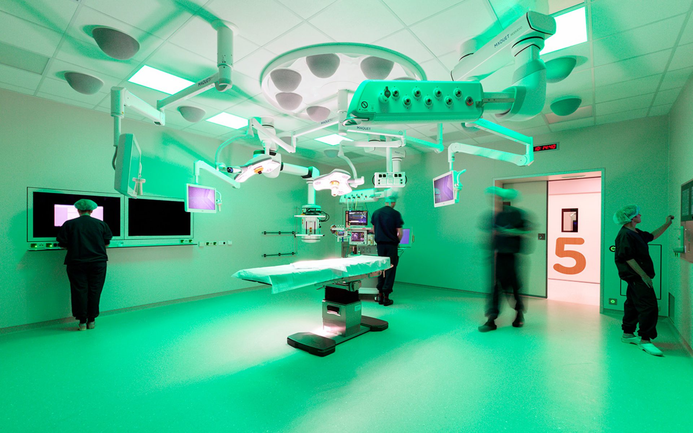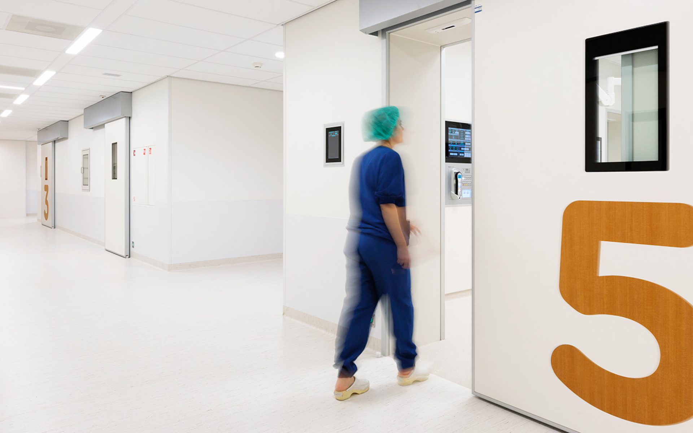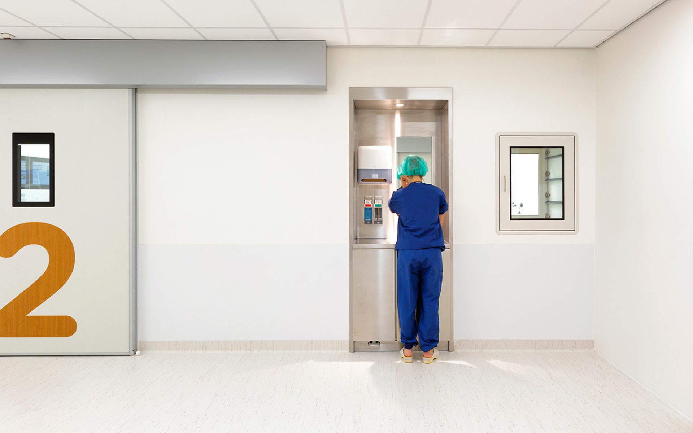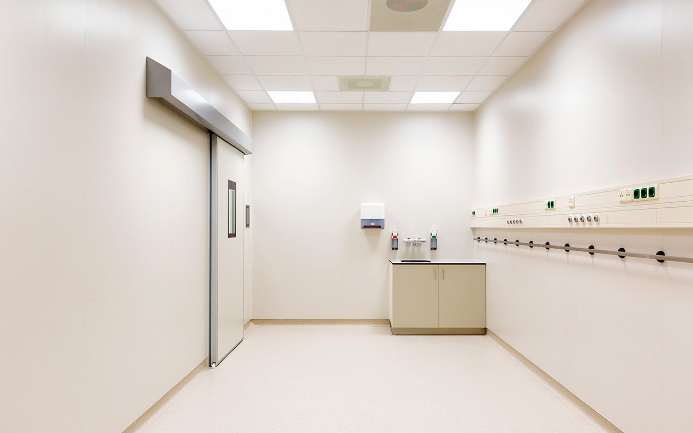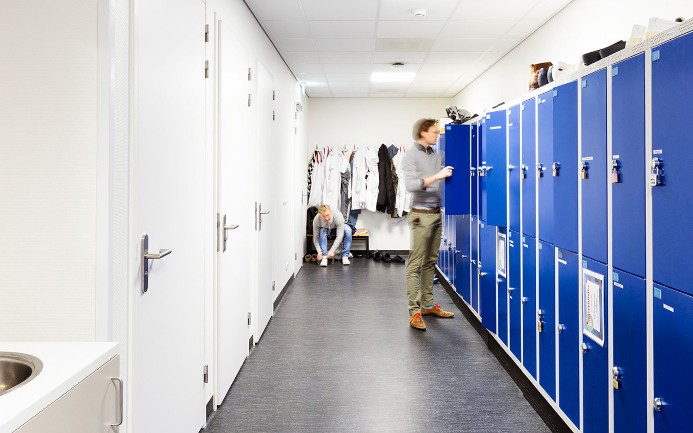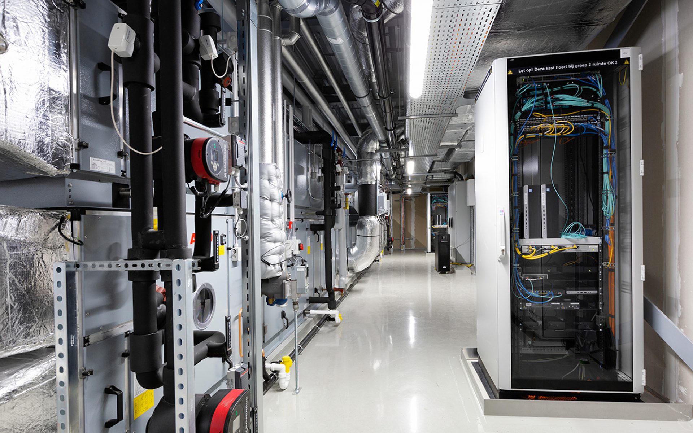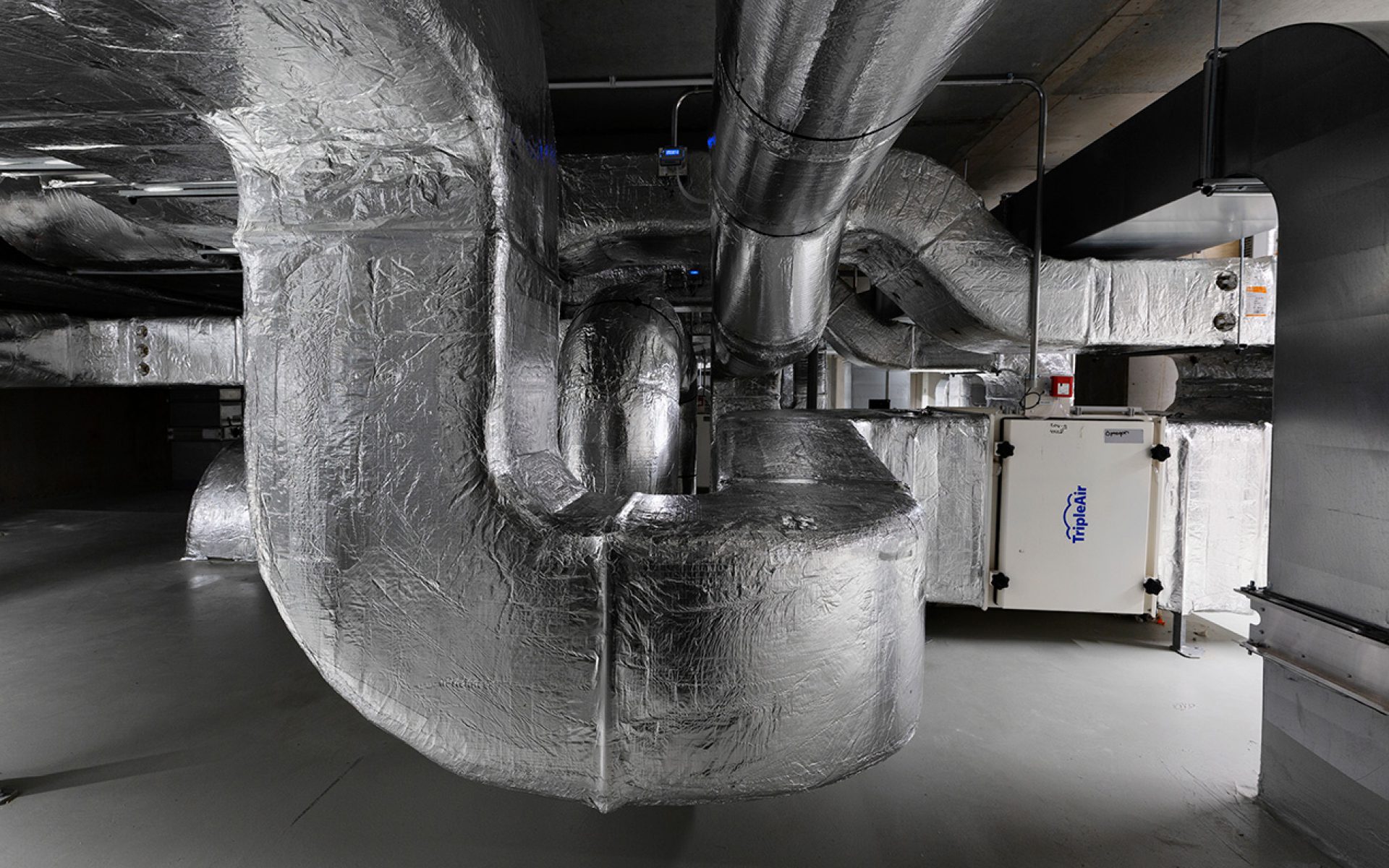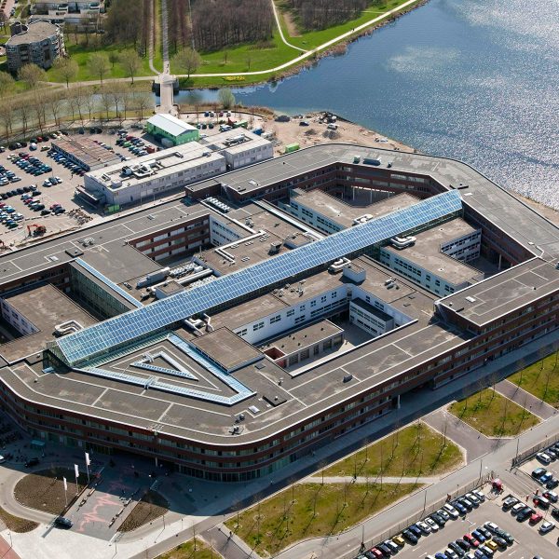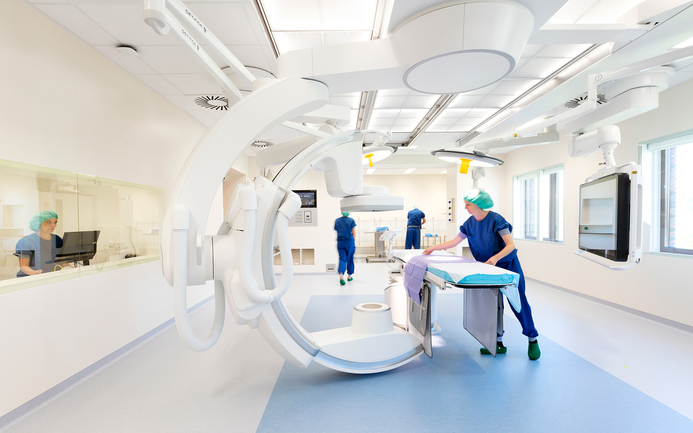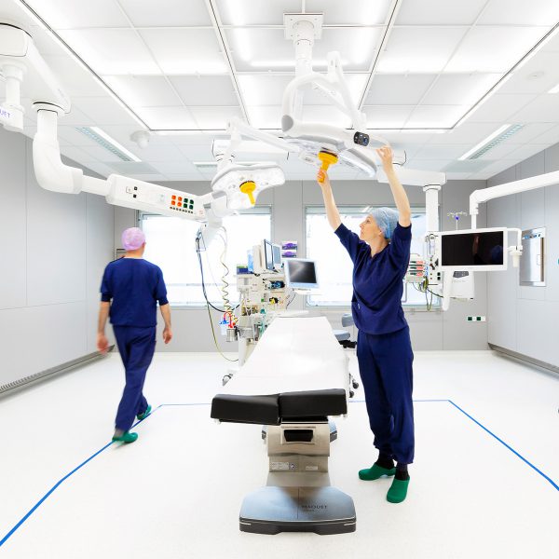OR Complex Flevo Hospital
Almere, the Netherlands
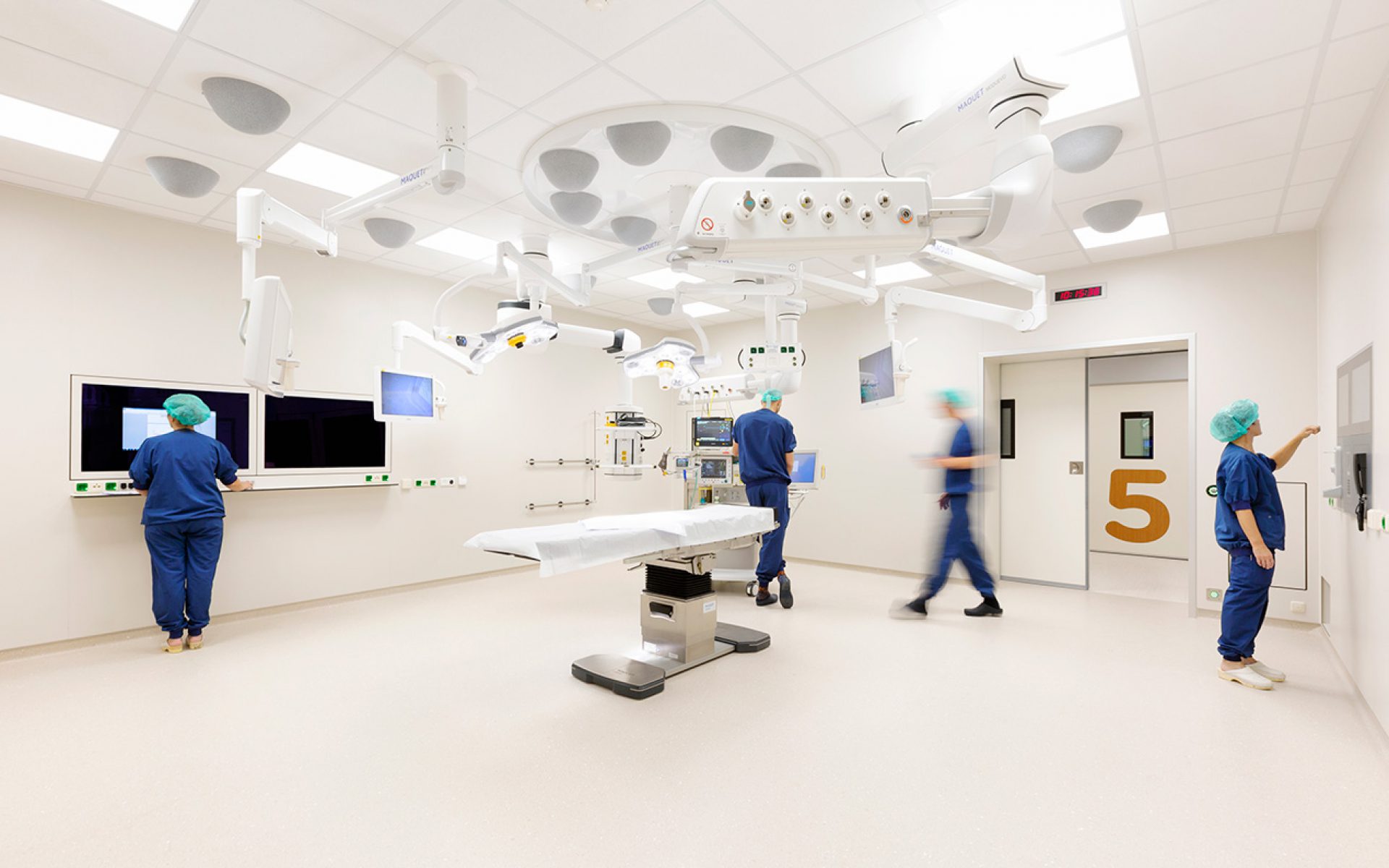
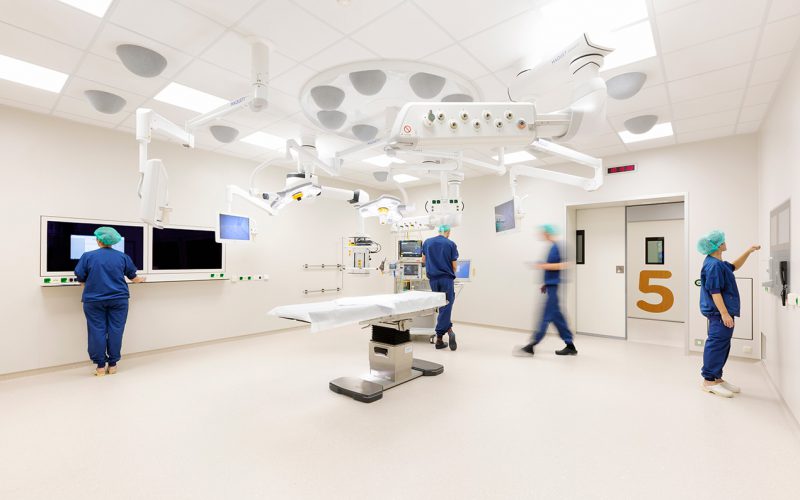
Heart surgery
on the hospital
In 2010, the extension of the Flevo Hospital in Almere, designed by Wiegerinck, was completed. The hospital is ambitious and aims to continue providing the very best medical care well into the future. Thus, it was decided in late-2016 to renovate the OR complex and create an additional MRI area as well. This called for a major operation in the heart of the hospital.
One of the main requirements was that everything fit in seamlessly with the existing building and ORs, so that in the end there would be one new OR complex with perfectly coordinated processes and a clear orientation for patients and doctors.


The former patio situation and the current situation with the new OR complex
Complex puzzle
We created space for the new OR complex by building in a patio. Although this may not have been out greatest architectural challenge, it was certainly the most complex part of the project. We called on Royal HaskoningDHV and Deerns for technical installation and structural advice. But even more important was our collaboration with the doctors and nurses—after all, they’re the ones who need to be able to perform optimally in their new working environment. We even went so far as to build a 1-to-1 mock-up in cardboard, so that the specialists could experience and assess the dimensions and the rooms. This ended up being an enlightening, low-tech precursor to a high-tech result!
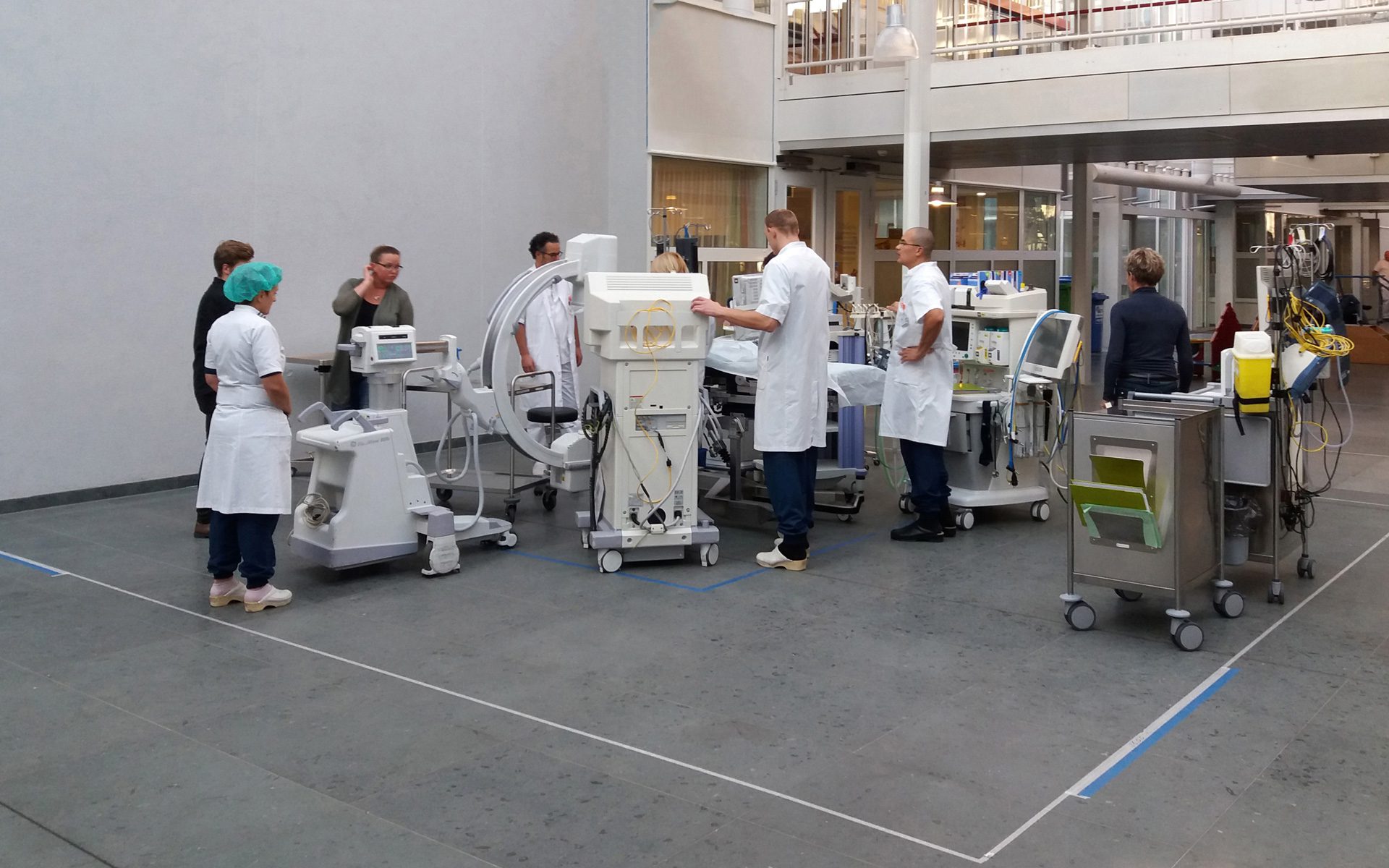
Collaboration with doctors and nurses in order to create an optimal working environment
Fluid processes
On the “built-in” first floor, the four new ORs (with the technology room above) connect to the existing ORs. On the ground floor is the radiology department with the MRI scanner. The new ORs are directly linked to the Central Sterilization Department and the warehouse. The supplies and equipment needed for each operation are delivered, and all other work processes are extremely efficient. The two main flows are completely separated: the patients come in “dirty” (as they say in hospital-speak) on one side, and all of the clean, sterile processes, both during and after the operation, occur on the other side.
Ready for the future
Two ORs in the existing complex were also converted into “high turnover” ORs for fast, plannable outpatient interventions. As a result, the Flevo Hospital can also offer the kinds of operations that usually take place in private clinics. Patients who come in for these hyper efficient surgeries were given their own reception and preparation room. In sum, after this renovation, the Flevo Hospital is again ready for complex operations and able to respond flexibly to the rapidly changing demands in the health care sector.
“Throughout the entire process, from design to execution, we worked side-by-side with the client and the employees. A fantastic collaboration that we’re all proud of!”
“Throughout the entire process, from design to execution, we worked side-by-side with the client and the employees. A fantastic collaboration that we’re all proud of!”
Project data
- Location
- Almere, the Netherlands
- Functie
- Four new ORs, including two high turnover ORs and a new MRI centre
- Size
- 3,135 m² GFA (New construction: 2,175 m² GFA; Renovation 960 m² GFA)
- Period
- 2016 – 2019
- Status
- Complete
- Client
- Stichting Flevoziekenhuis
- User
- Stichting Flevoziekenhuis
- Team
- Koen Arts, Inge Geurts, Hans Beekhoven, Dennis Rooijen, Linda Cappetijn, Joris Alofs
- In collaboration with
- Haskoning, Deerns, OKCN, Peutz
- Photography
- Hanne van der Woude


