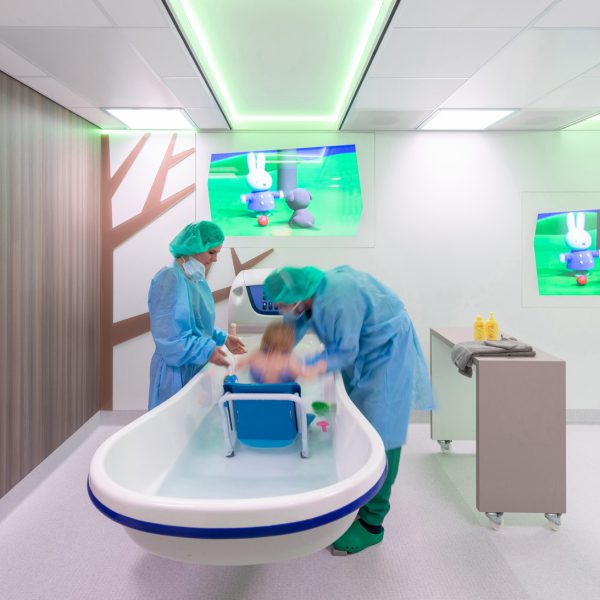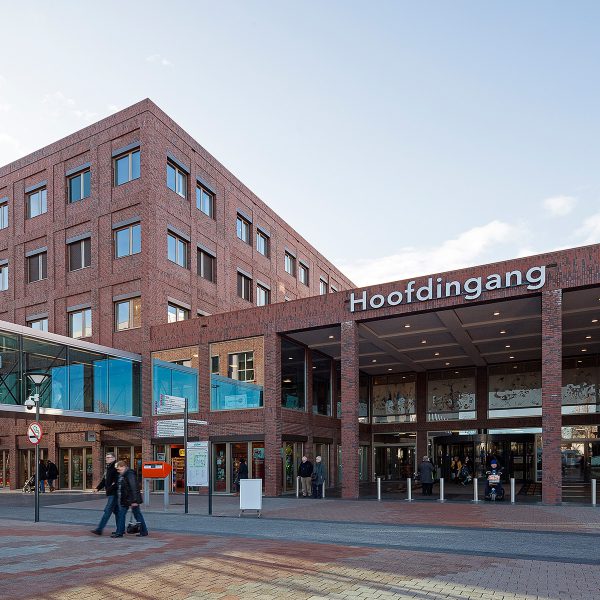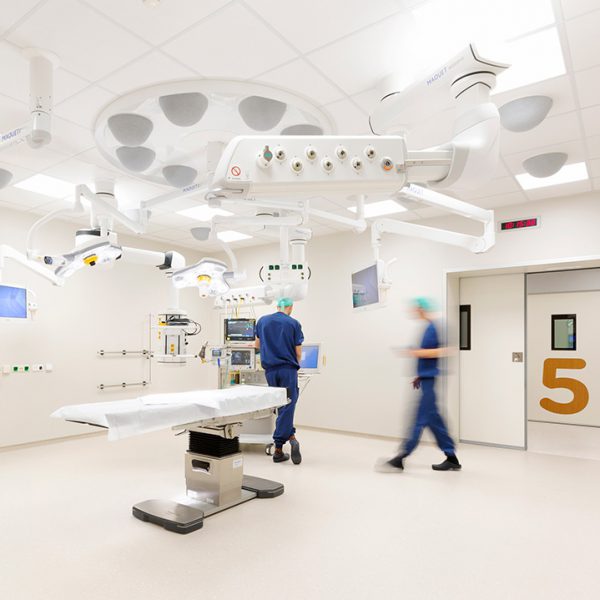Hybrid OR Maasstad Hospital
Rotterdam, the Netherlands
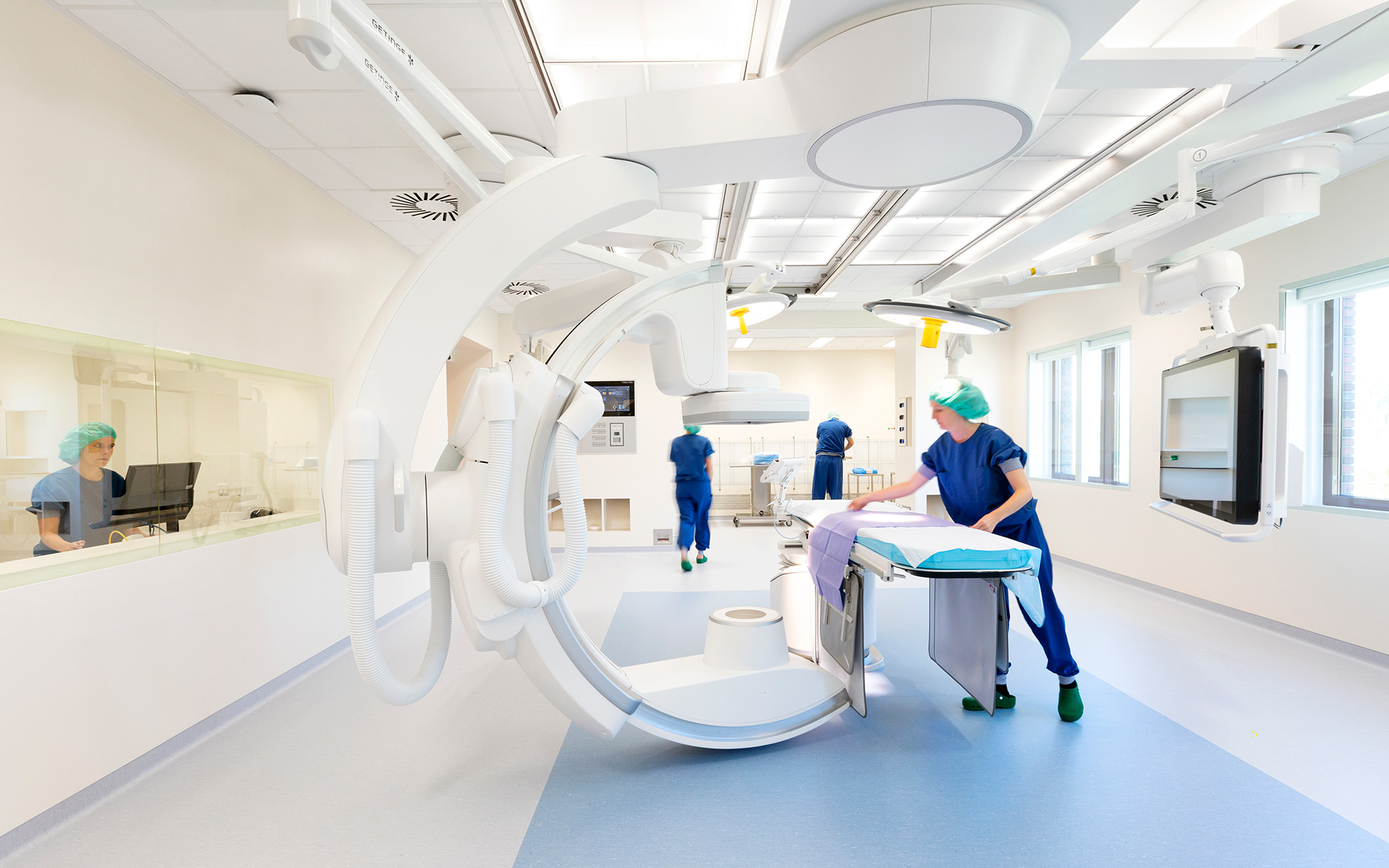

An installation exercise
at the highest level
During the construction of the Wiegerinck-designed Maasstad Hospital, we left one section of the OR unfinished. The intention was to eventually create a hybrid OR, which was ultimately delivered in August 2020.
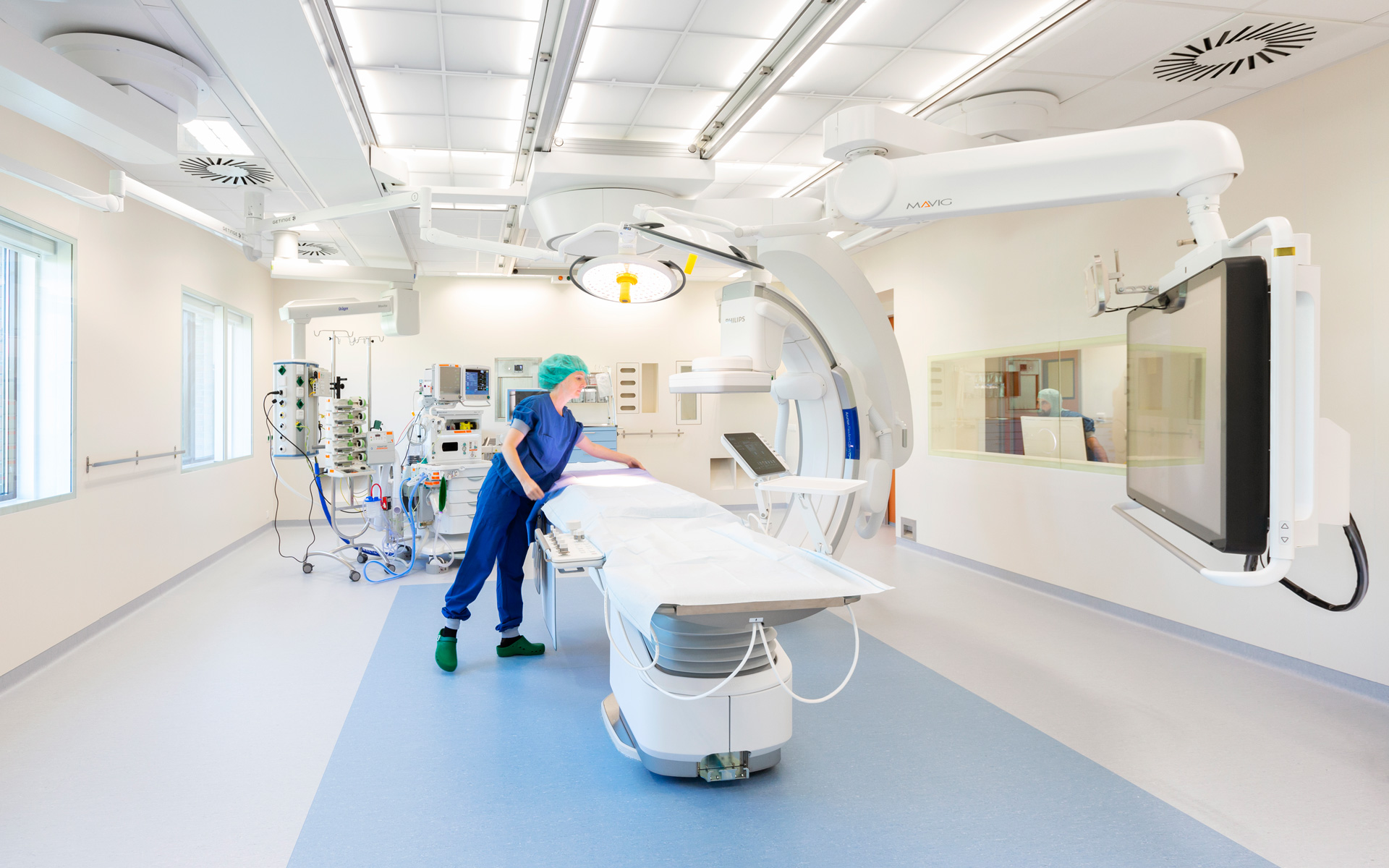
New standard
Hybrid ORs are the new operating standard in hospitals, offering a combination of high-tech surgery and radiological imaging. Surgeons, OR assistants and the radiologist stand together at the operating table and are able to perform and monitor the procedure with razor-sharp precision via screens. The area to be operated on is accurately visualized, making it easy to perform checks during the operation. This not only makes operations faster and more accurate, it also reduces the risk of complications. As a result, patients do not have to stay in the hospital as long.
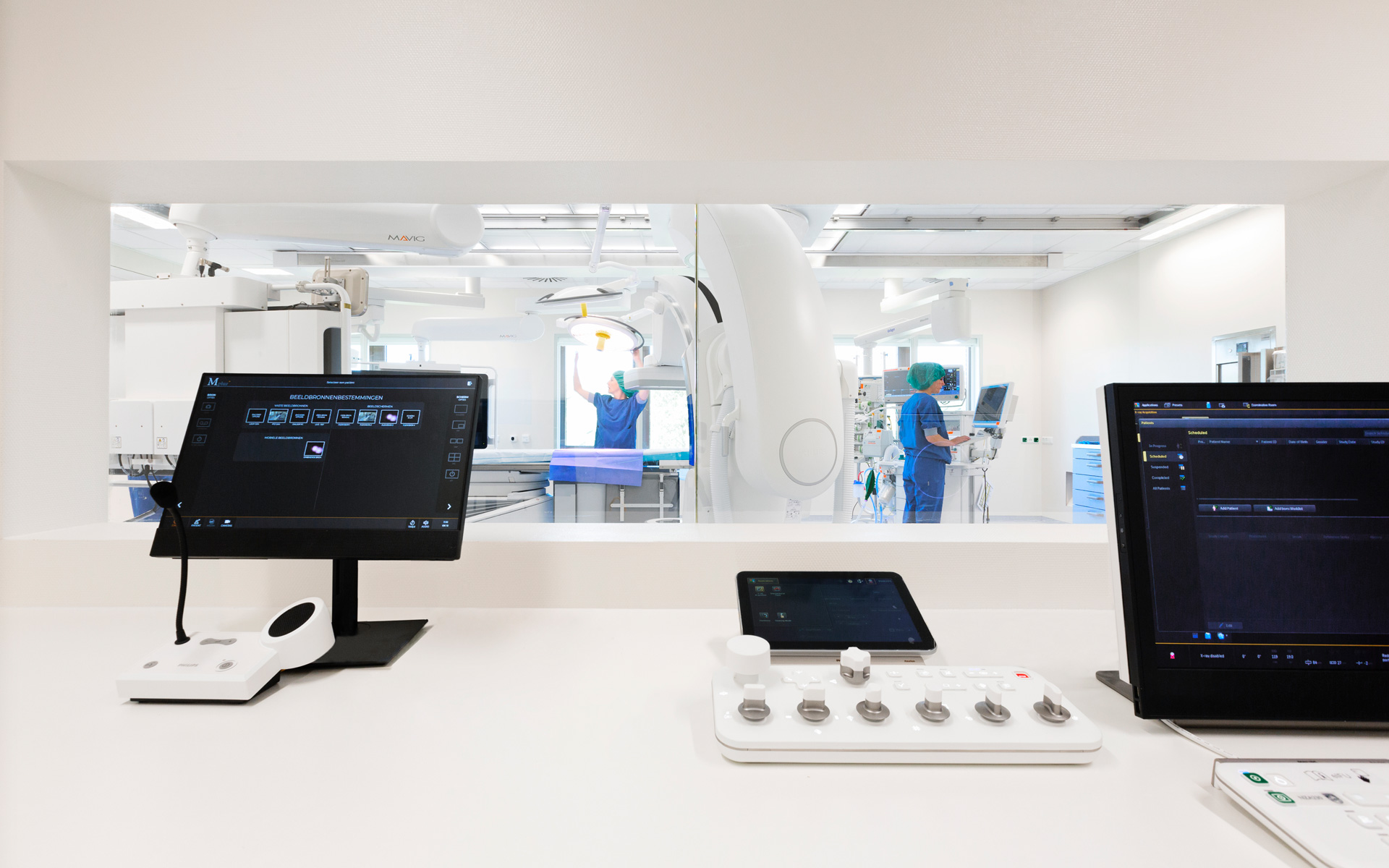
Flush
Of course, the walls of the OR are fully flushed to achieve maximum sterility. The colours and routing are adapted to the other OR rooms in the complex. Because of this, the recognizability is high and the work protocols within the OR complex can also be easily implemented here as well. In addition, the daylight provides a clear orientation for patients and staff.
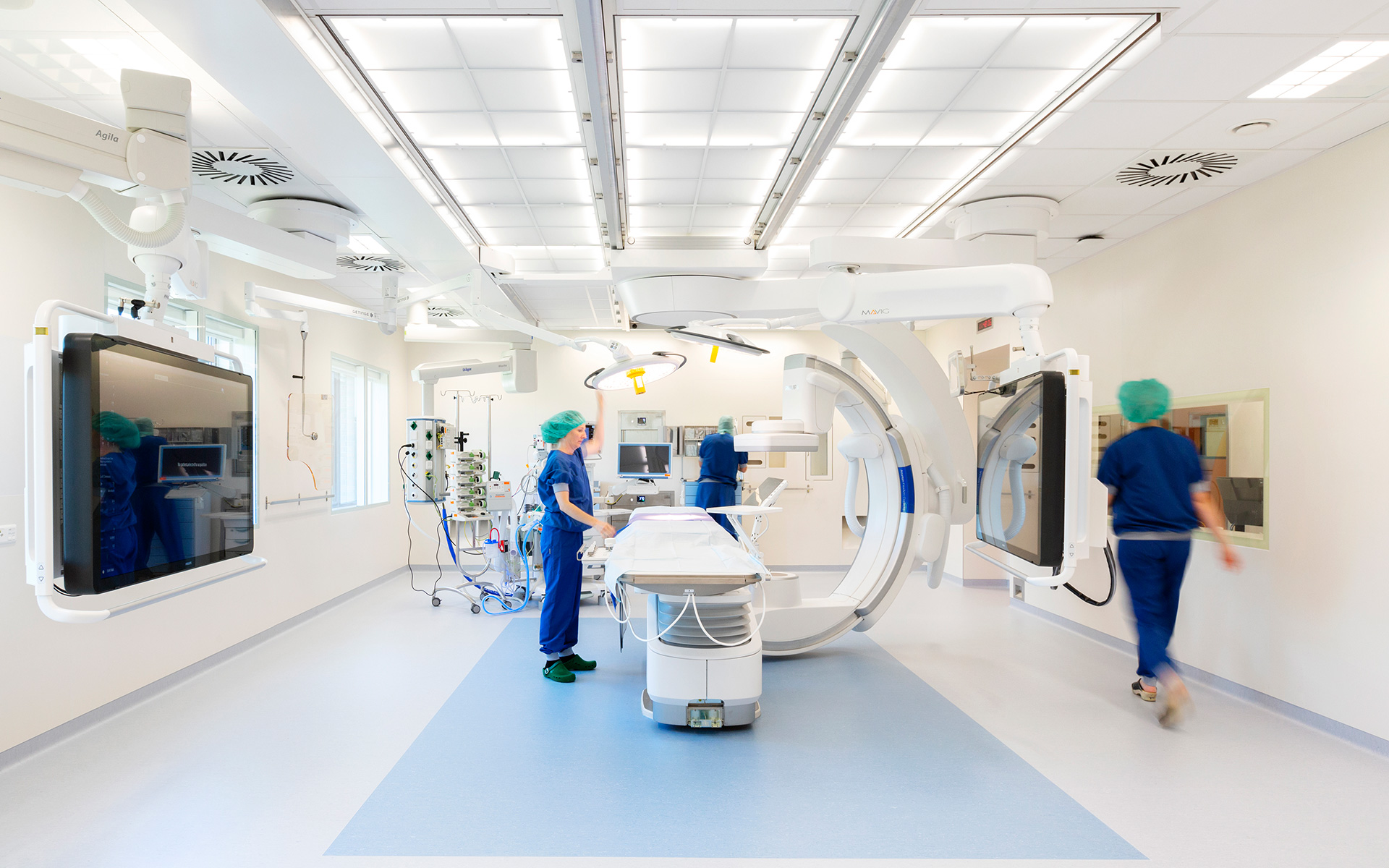
Technical complex
Designing a hybrid OR, with all the extremely strict requirements that apply, is not so much a design task as an installation exercise at the highest level. A range of technical issues must be perfectly aligned, and, of course, this applies to the various high-tech devices and instruments as well. Thus, in a project like this one, our meetings with installers are very intensive. And it takes a flawless collaboration to guarantee the maximum result. Duly noted!
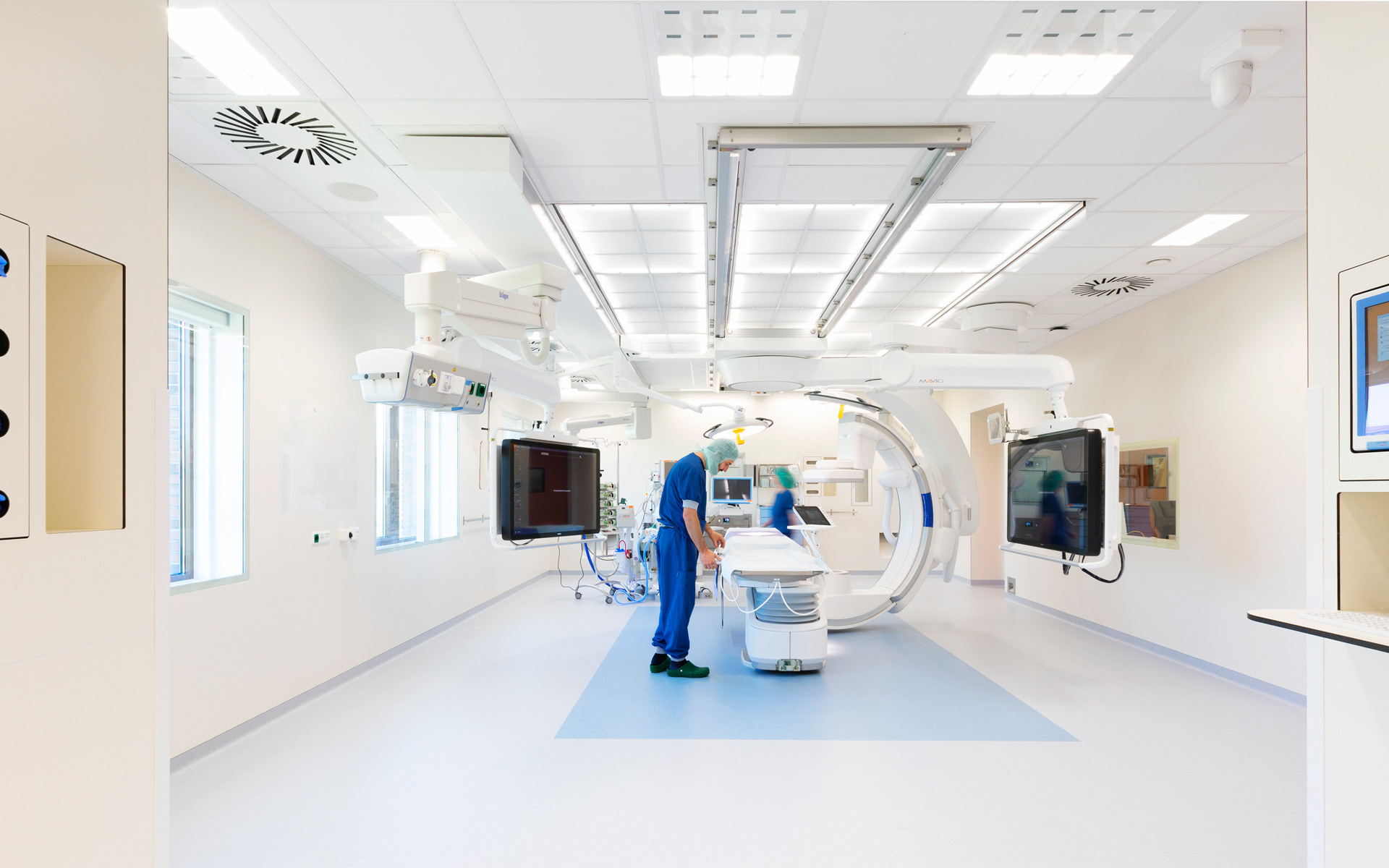
“An intensive, technically complex assignment that we approach with the same level of attention as a pure design project.”
“An intensive, technically complex assignment that we approach with the same level of attention as a pure design project.”
Project data
- Location
- Rotterdam, the Netherlands
- Functie
- Hybrid OR
- Size
- 150 m² GFA
- Period
- 2019 – 2020
- Status
- Complete
- Client
- Maasstad Hospital
- User
- Maasstad Hospital
- Team
- Koen Arts, Inge Geurts, Joost de Jong
- In collaboration with
- Haskoning, Philips, OKCN



