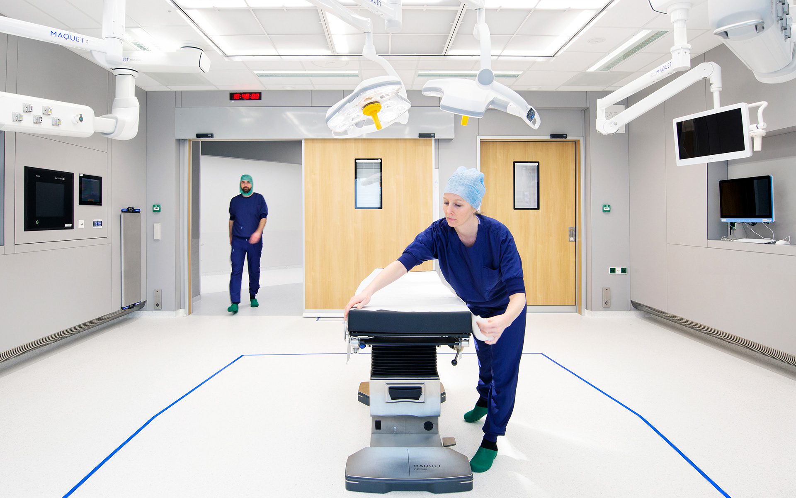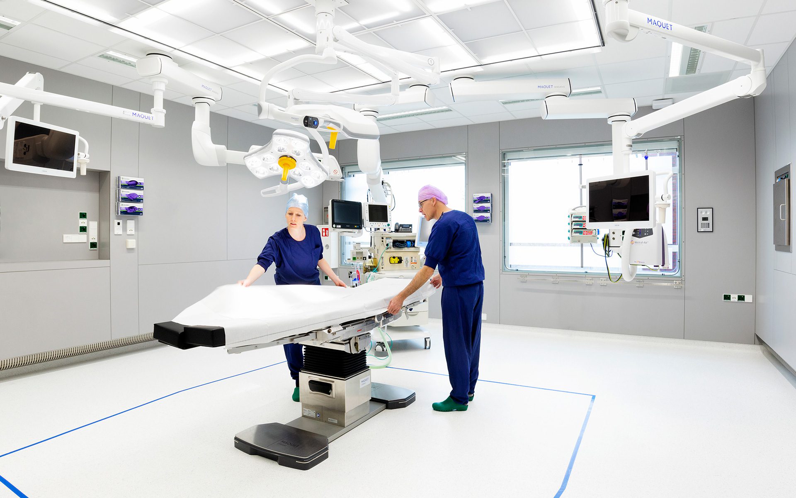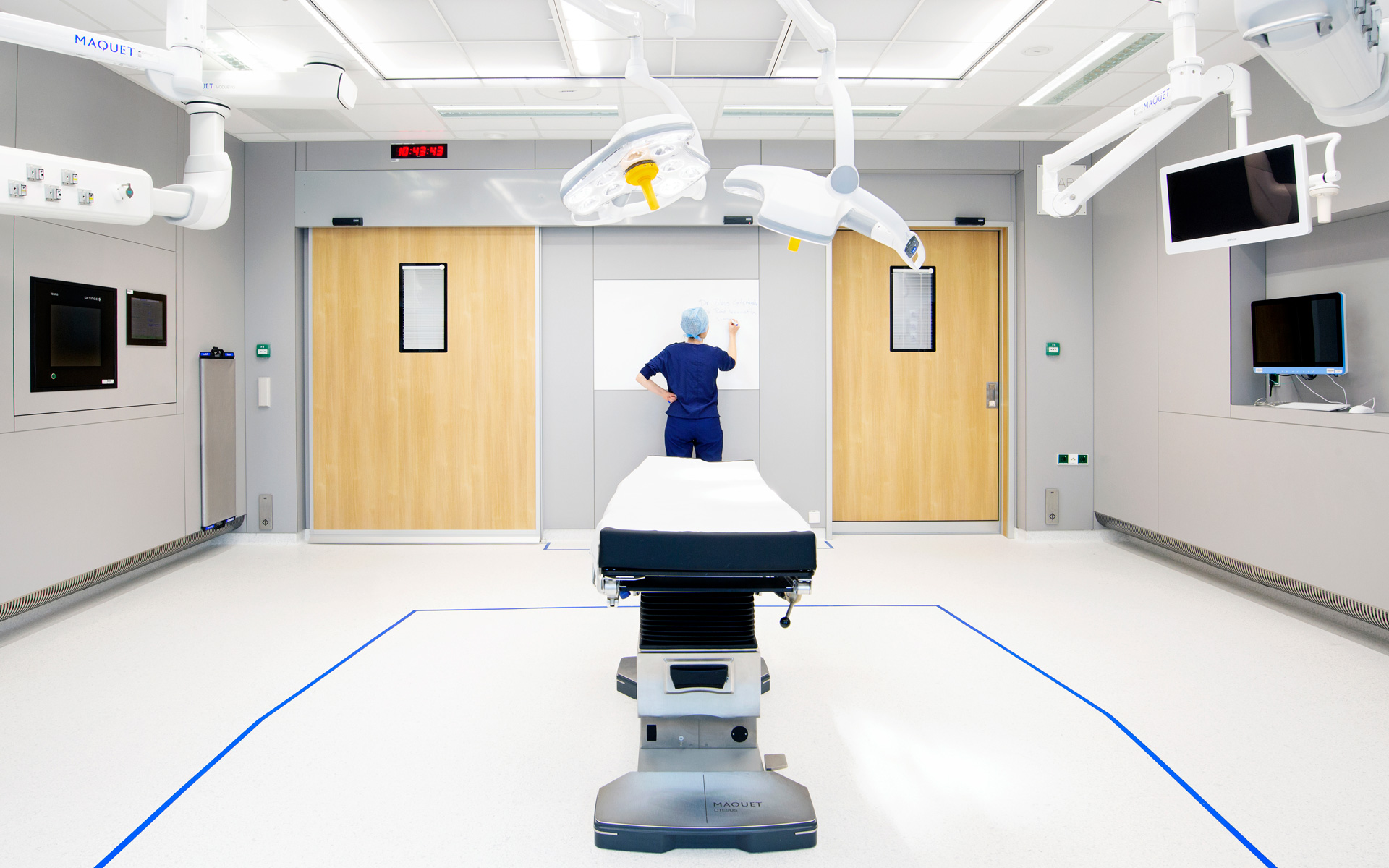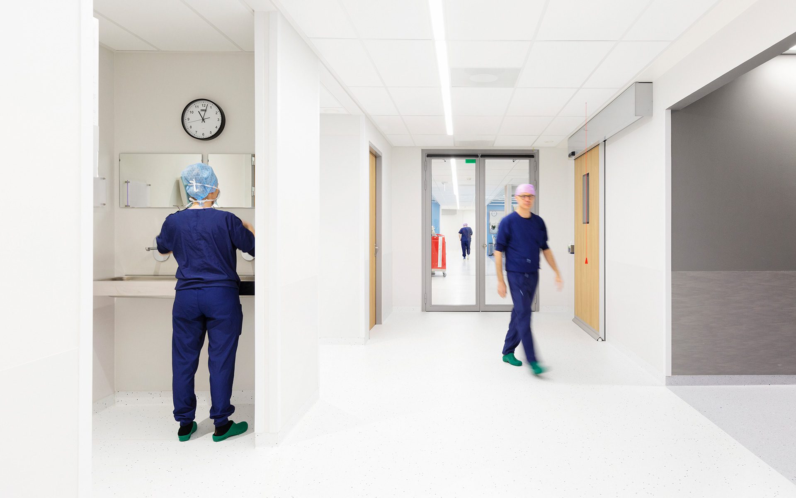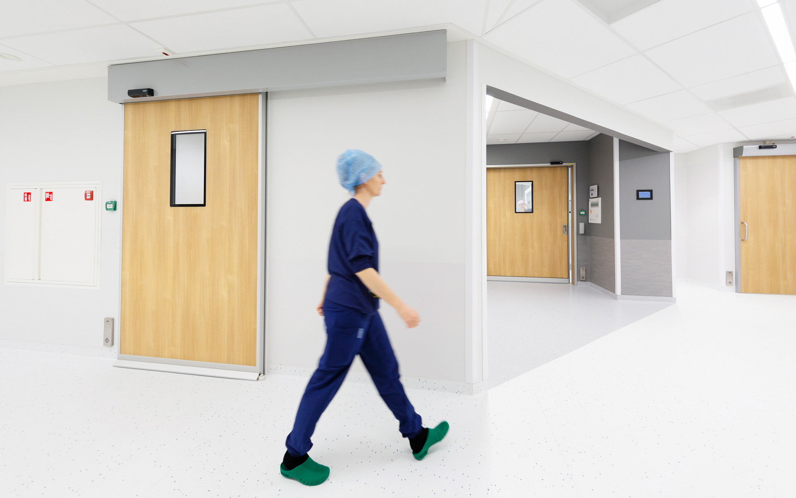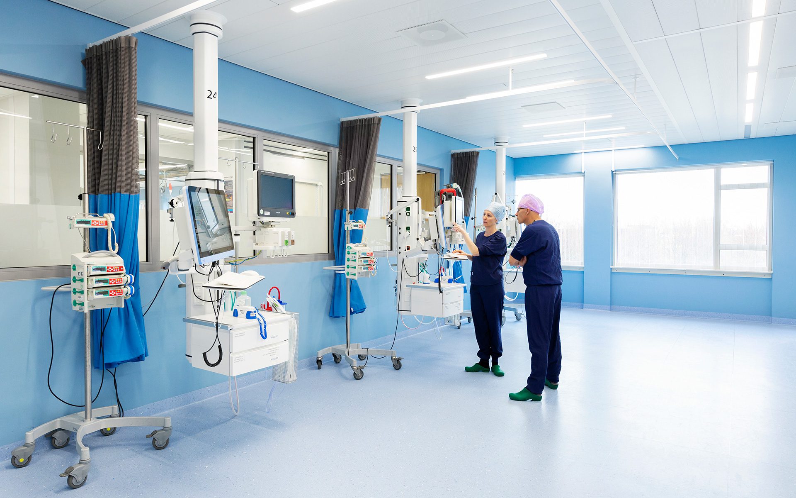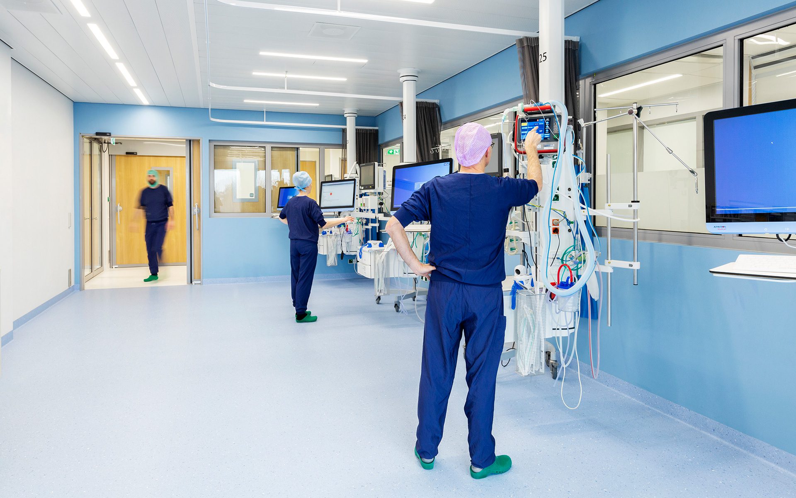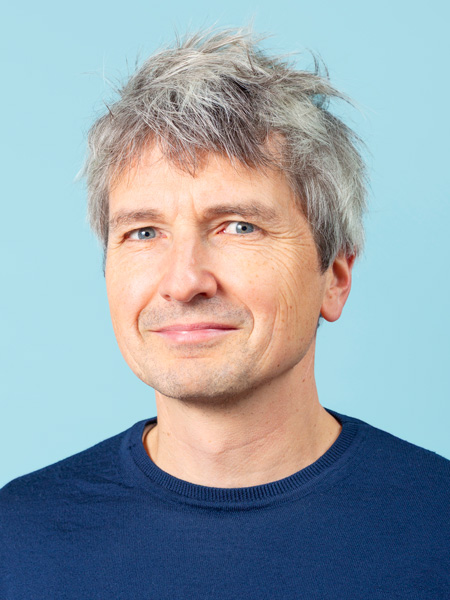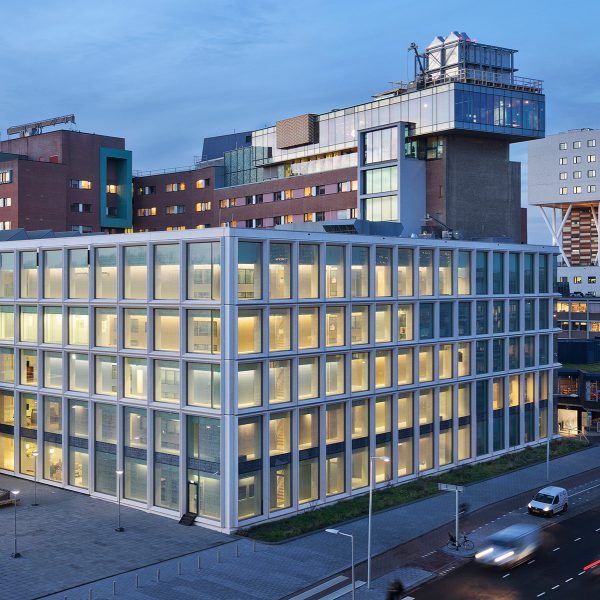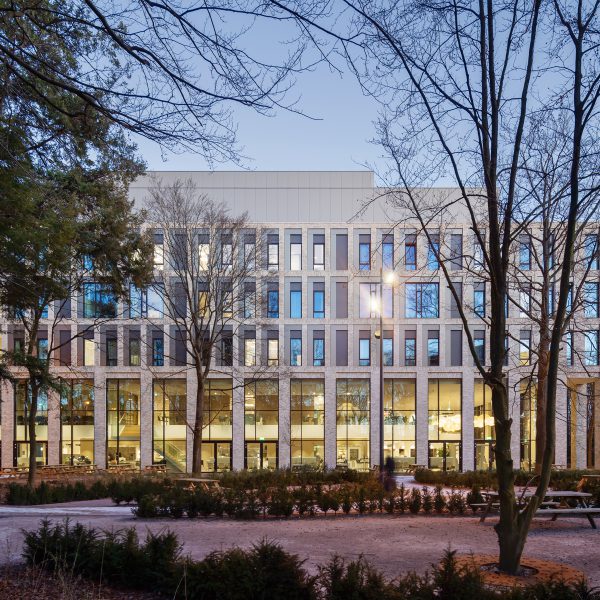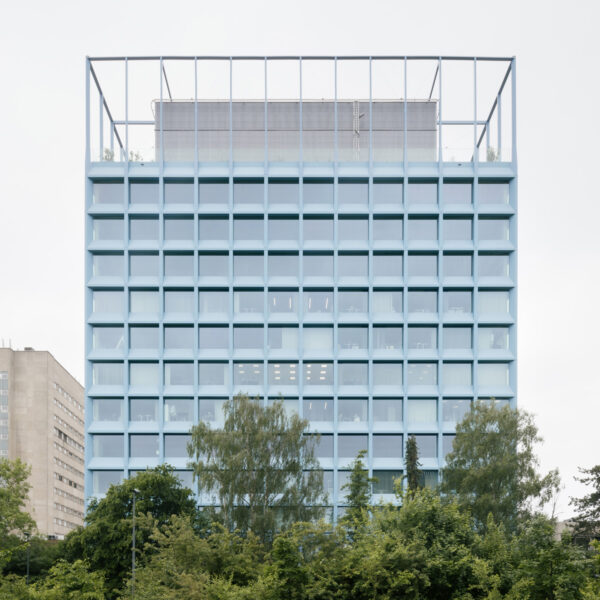Gelderse Vallei Hospital OR Complex
Ede, the Netherlands
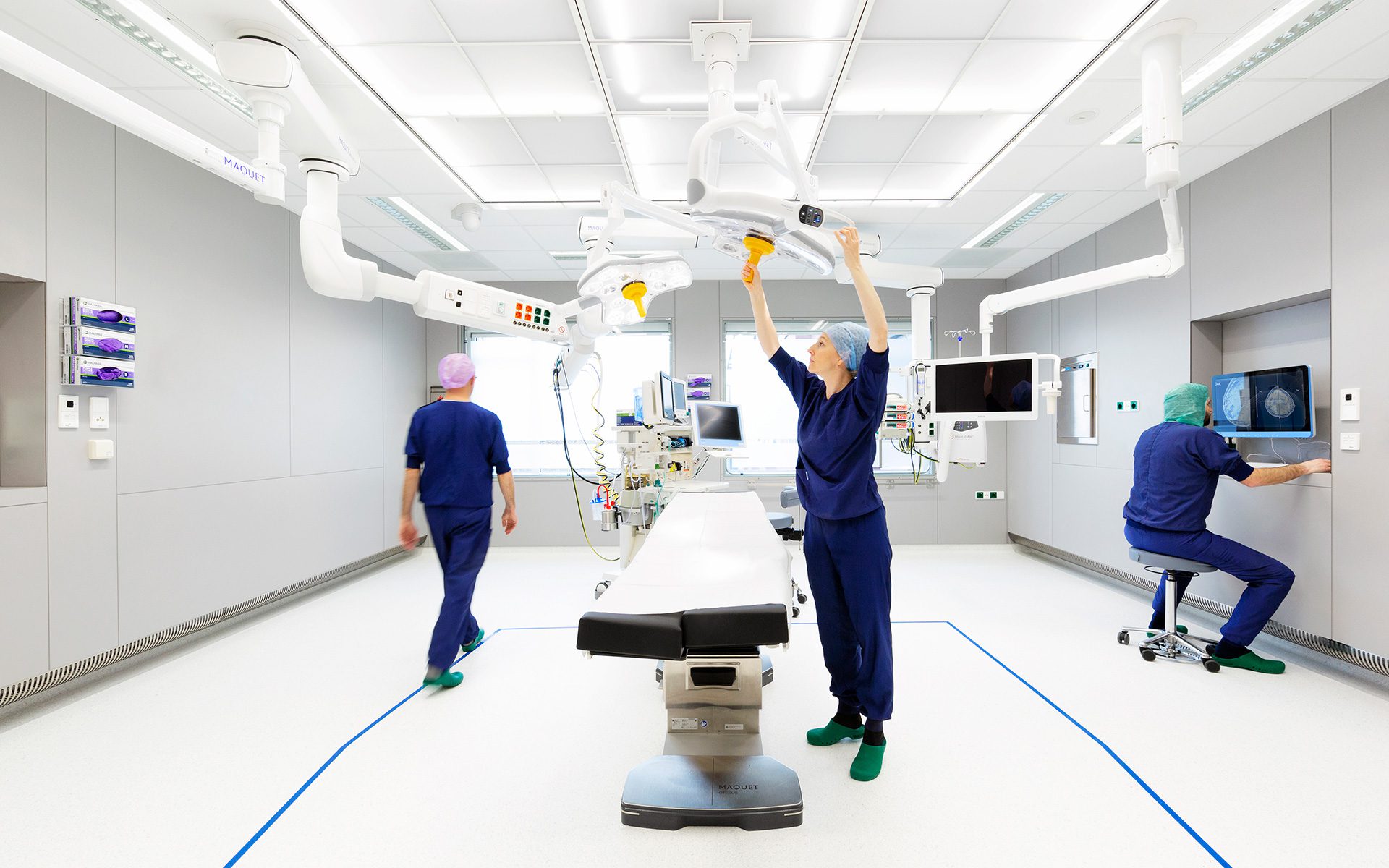
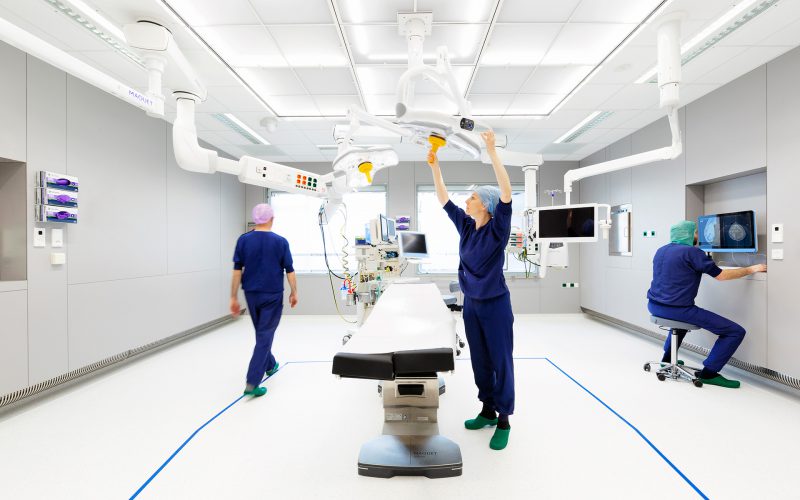
Renovate
and operate
The Gelderse Vallei Hospital in Ede—an important regional hospital with 400 beds and 2,600 employees—wanted to renovate and expand its existing OR complex. Our task was to create ten ORs and one hybrid OR, with space for all the necessary facilities—all without disrupting the flow of surgery. Renovate while continuing to operate! That was the simple motto that we clung to throughout the project.
Two choices
Basically, we had two choices: build a new OR complex or find a solution within the existing OR location. Building a new complex would cause tremendous disruption to the existing workflow. Just think of the impact construction would have on all the logistical and facility processes, the connection with intensive care, the new personnel that would be needed and much more.
Together with the hospital and the installation consultant, we decided to rebuild and expand the current OR complex in phases. Coordination among everyone involved was absolutely crucial. Our main challenge in this project would be accurate and perfect phasing.
First step
The first step was to link all support functions to a location with room for two new ORs. Then we renovated half of the existing OR department (i.e. five ORs) as quickly as possible. It was a complex puzzle, because surgeries needed to continue uninterrupted in the meantime. Patients would wake up from surgery with no idea that construction workers, installers and electricians had been working in the next room.
More room for people and equipment
In addition to the ten ORs, we also needed to create one hybrid OR, with radiological support for more accurate surgery. This is in line with the overall trend towards bringing medical imaging and surgery closer together. Of course, the complex is also equipped with an efficient sterilization area, dressing and technical rooms and an environmental plaza. And at the request of specialists and OR staff, each OR has extra storage space for materials and equipment. C-arms, computer terminals and medical supplies can now be easily stowed away and are always within easy reach. What’s more, OR staff now have a spacious new break room with all the necessary facilities.
“The crux of this renovation: an unprecedentedly accurate phasing plan that was coordinated down to the smallest details. Together we have successfully completed a complex assignment.”
“The crux of this renovation: an unprecedentedly accurate phasing plan that was coordinated down to the smallest details. Together we have successfully completed a complex assignment.”
Project data
- Location
- Ede, the Netherlands
- Functie
- Renovation of OR complex with 10 ORs, including 2 high turnover ORs and one hybrid OR, a technical area, storage space, an environmental plaza, dressing rooms, reception and holding area/work floor
- Size
- 4,000 m² GFA
- Period
- 2017 – 2021
- Status
- 2 new high turnover ORs complete, renovation of the first 4 existing ORs in progress
- Client
- Gelderse Vallei Hospital
- User
- Gelderse Vallei Hospital
- Team
- Jörn-Ole Stellmann, Joris Alofs, Inge Geurts
- In collaboration with
- Aronsohn, Haskoning
- Photography
- Hanne van der Woude


