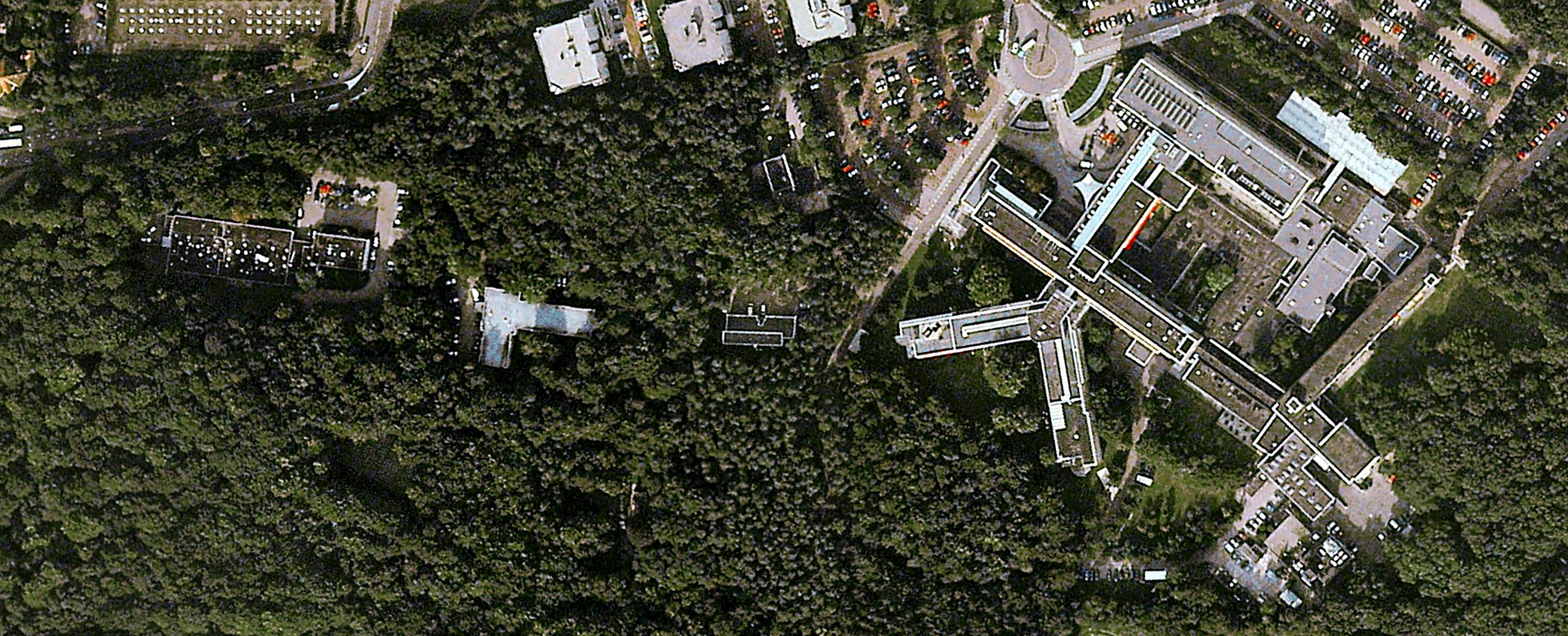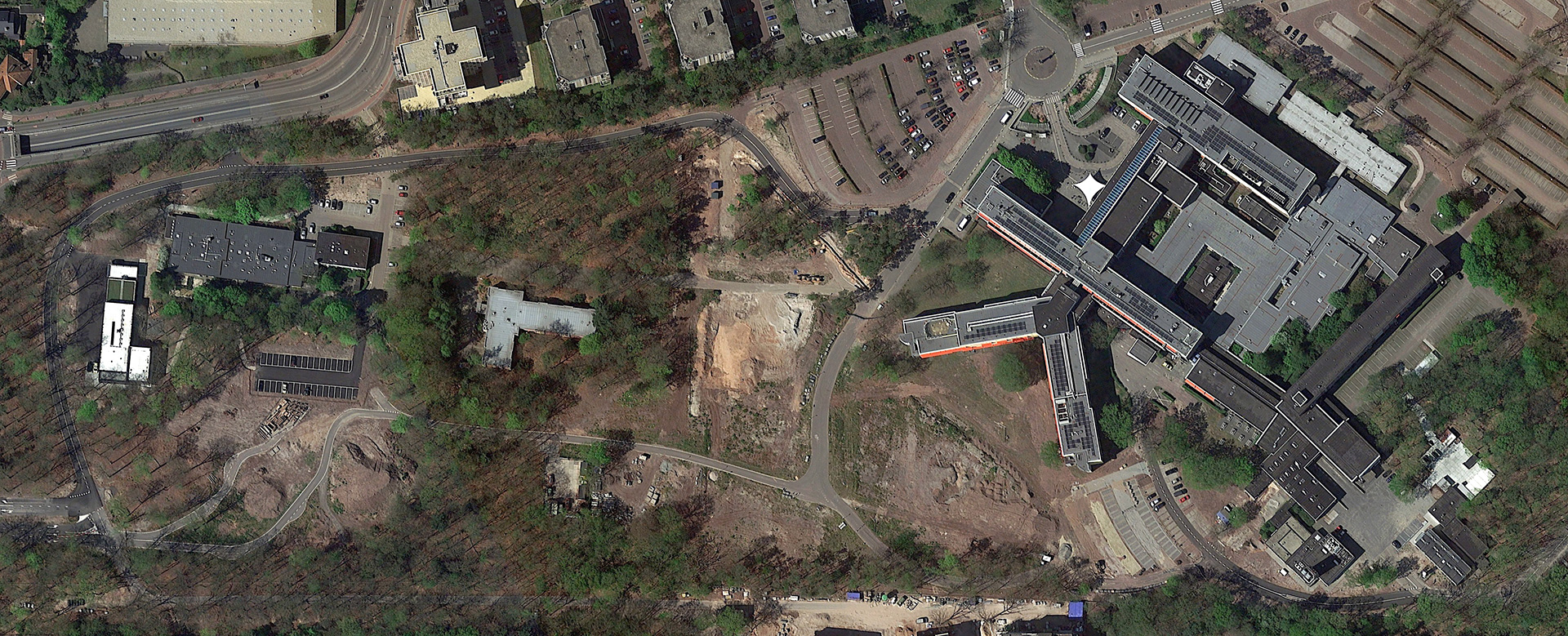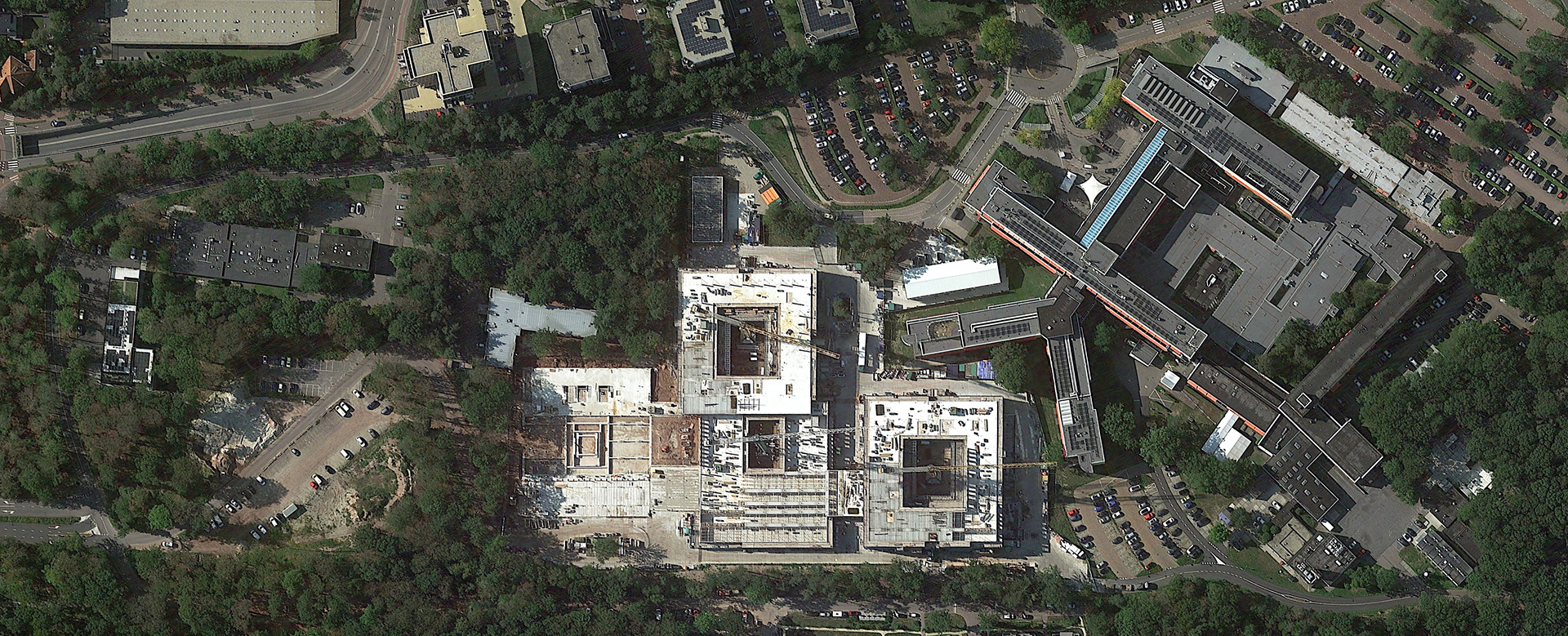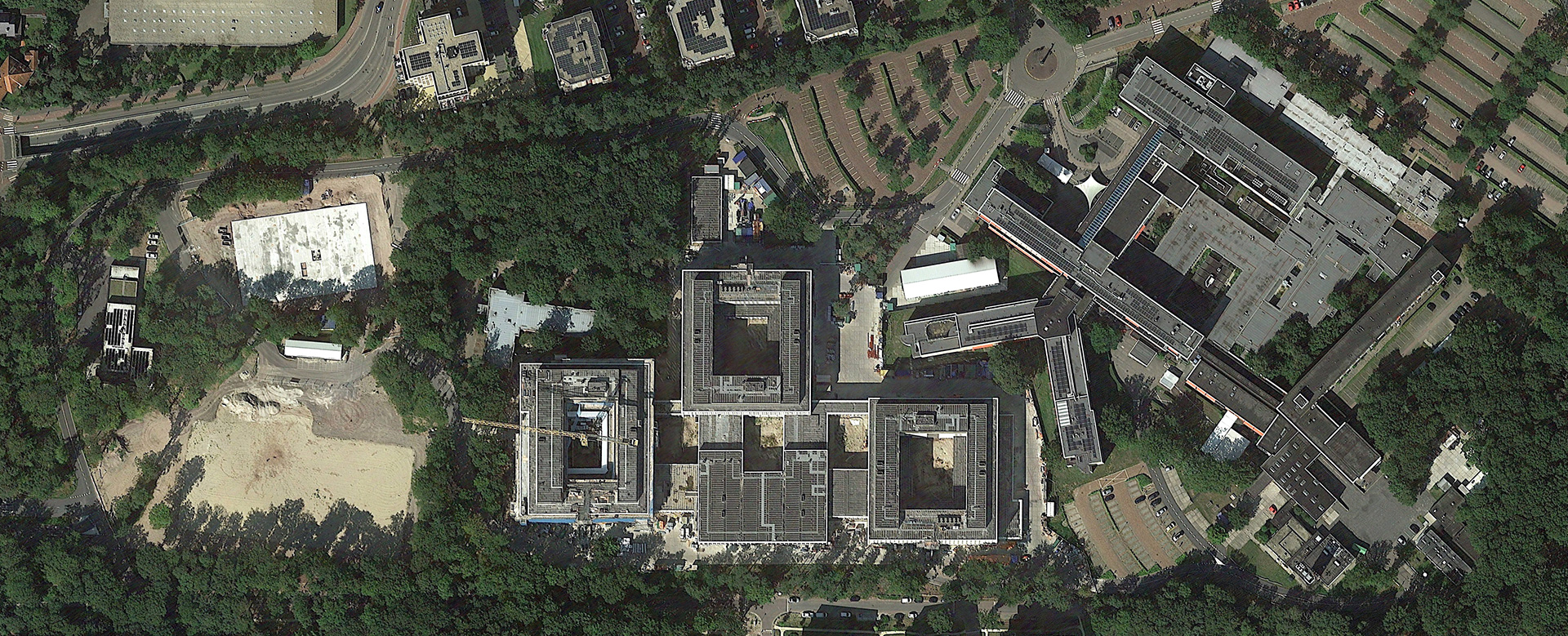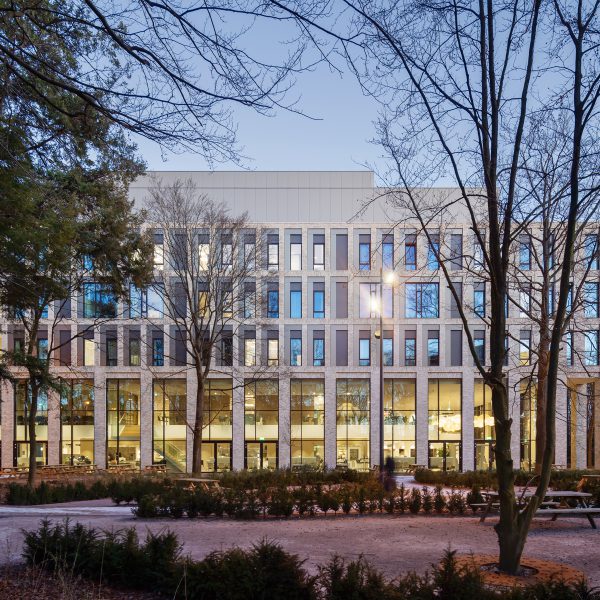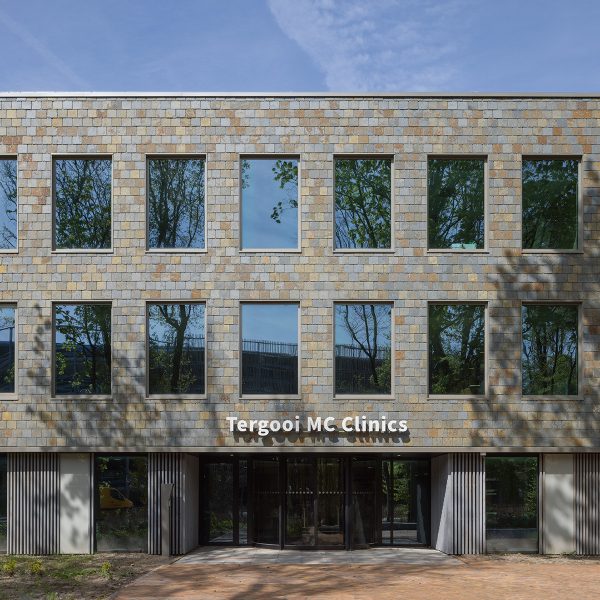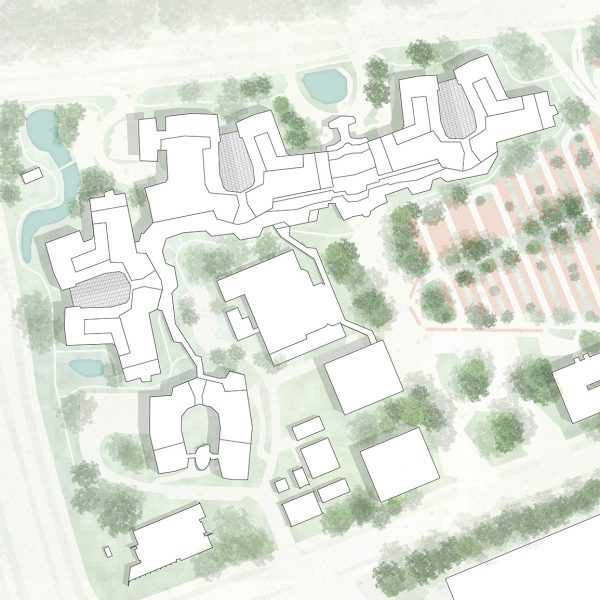Tergooi MC Master Plan
Hilversum, the Netherlands
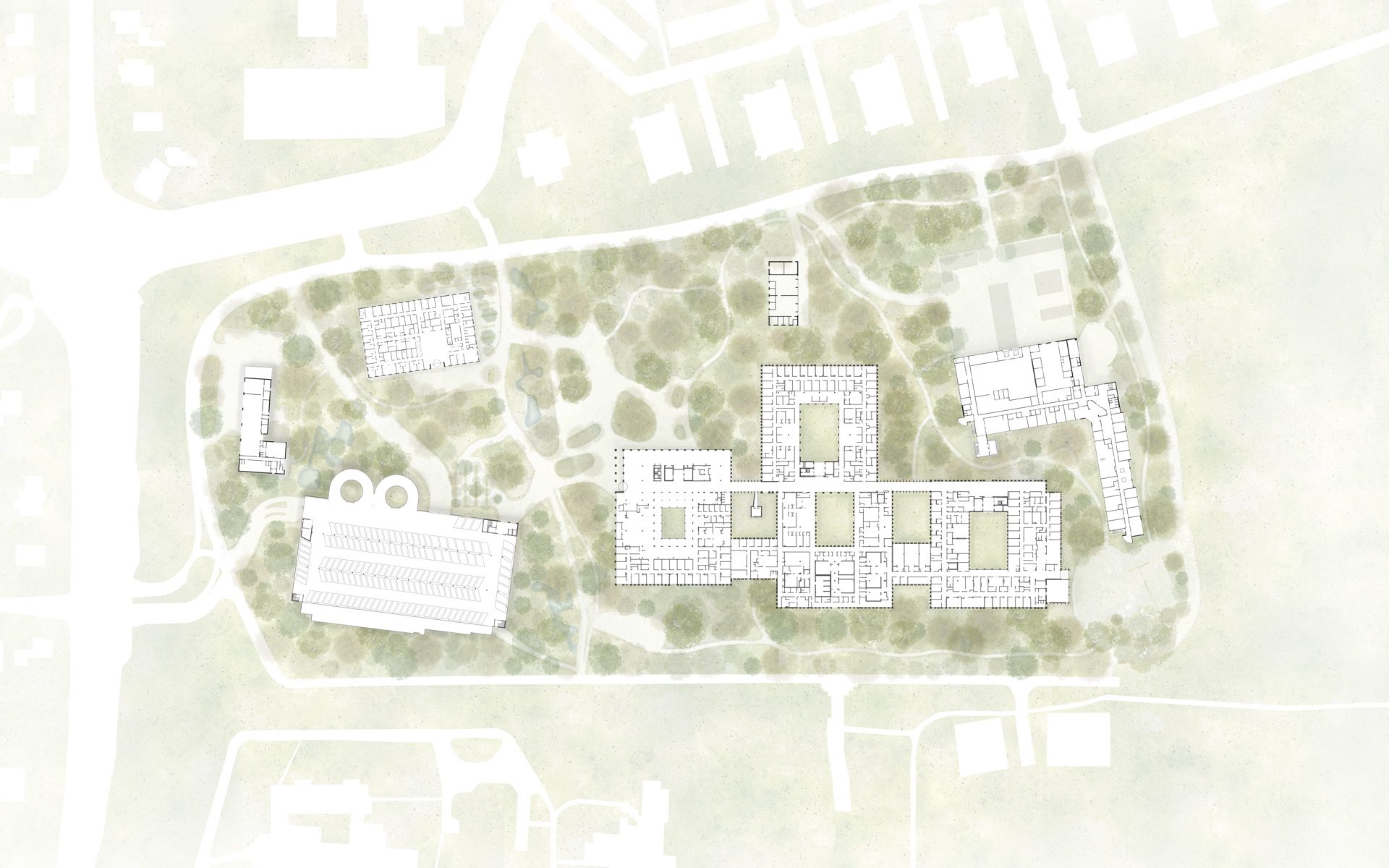
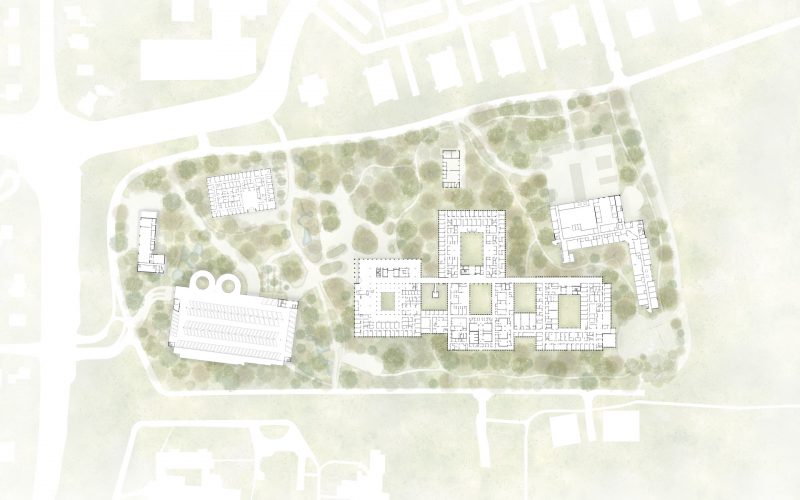
Shifting course
with optimal results
The new Tergooi Medical Centre consists of a hospital and three other buildings that form a harmonious and friendly ensemble. The facility is located in a beautiful, wooded area, where people and nature get all the space they need. After an intensive search process, everything has fallen into place. The Netherlands is now home to a unique, new medical facility.
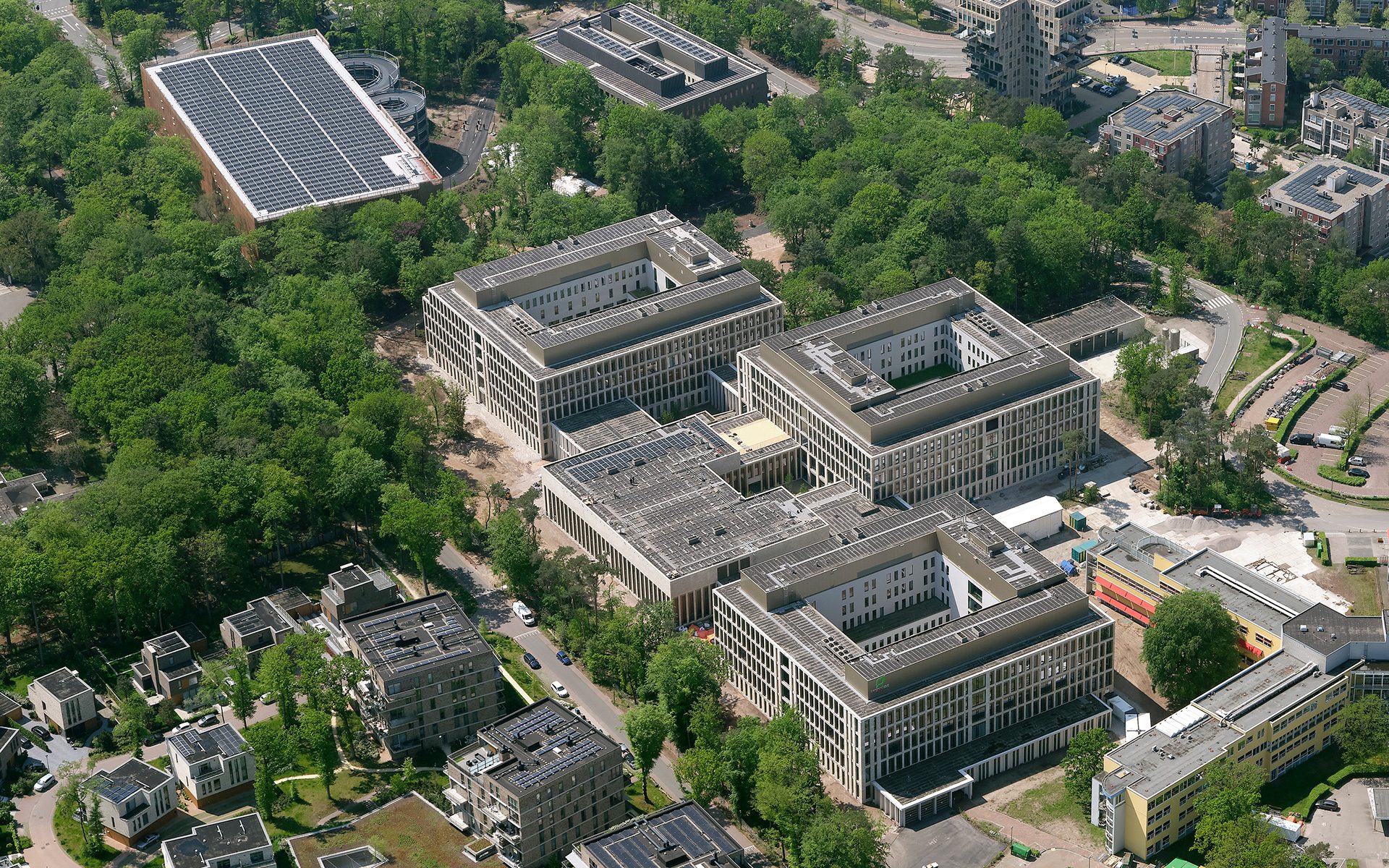
From two to one
Tergooi had two locations: Hilversum and Blaricum. These two hospitals, located close together, had a lot of overlap in terms of medical disciplines and functions. Around 2013, it became clear that efficiency needed to be improved: in other words, even better care at lower costs. The urgency was high, and the starting point clear. Together, the two Tergooi locations would become one state-of-the-art hospital: a new Tergooi Medical Centre on the site of the old Tergooi Hilversum.
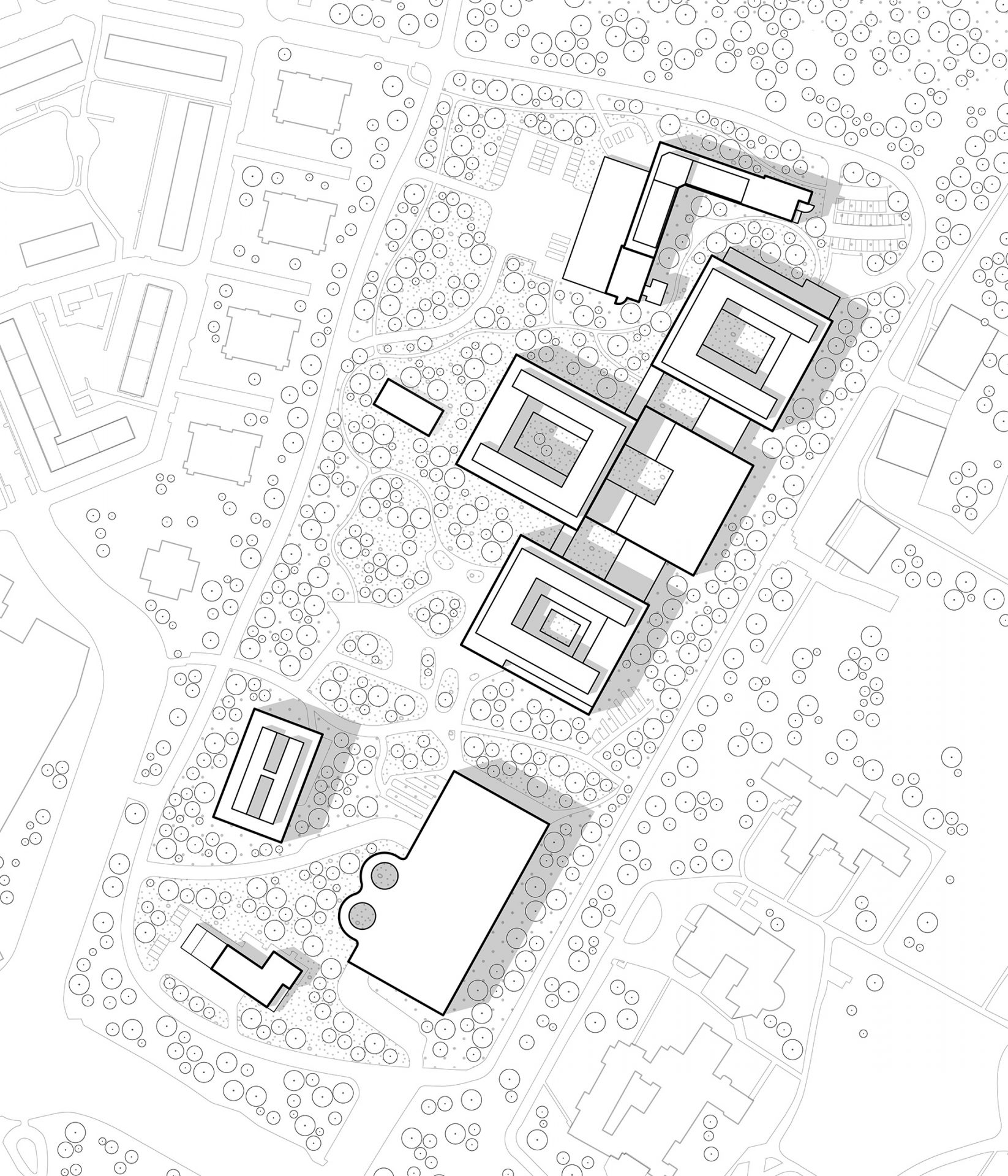
Many questions
Initially, there were many important questions on the table, such as: How do you create a socially responsible hospital at acceptable costs? How should a new, larger hospital relate to De Monniksberg, the nature reserve along which the old Tergooi Hilversum was built in the 1950s? How do we achieve logical spatial relationships between the various building volumes and departments?
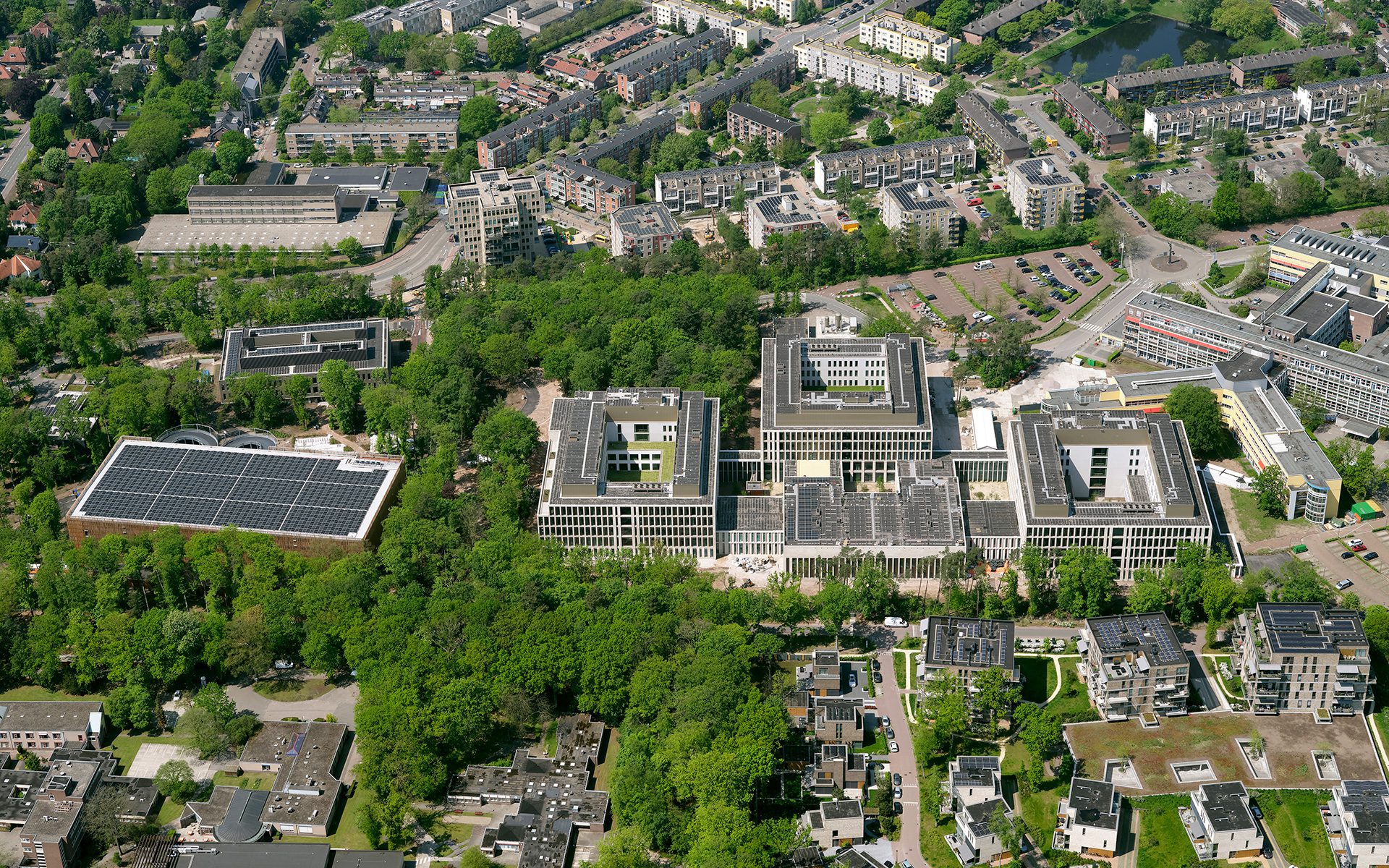
A collective journey
Together with our client, we went on an inspiring journey in search of a financially feasible plan. We explored all kinds of possibilities, from a completely new construction to an intensive renovation of the old Tergooi Hilversum. Both options turned out to be financially unfeasible. After considering and analyzing the project from all angles, we started over. We looked at all the possibilities and impossibilities. The balance between human and functional. The pros and cons of every choice. Together, we found a form for a new, compact hospital.
2007
Various scenarios
In total, we examined five realistic scenarios. Eventually, the optimal solution turned out to be the construction of a new Tergooi Medical Centre combined with the renovation of two wings from the 1990s. This involved selling part of the land. The smaller plot will leave enough space for the Tergooi Medical Centre Clinics, the car park and the ambulance station. All buildings are surrounded by green, as each one is but a guest in this beautiful, wooded area.
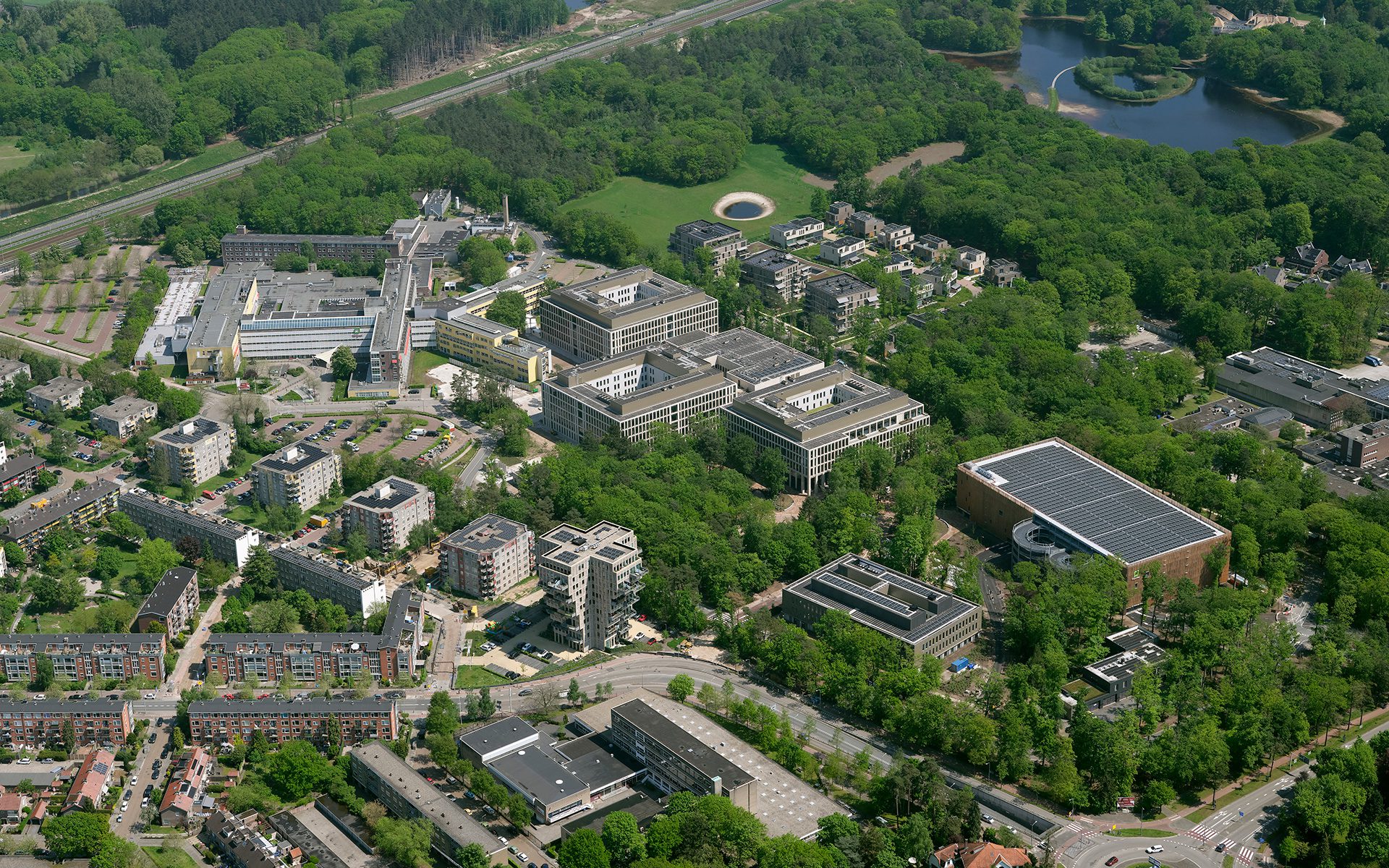
Highly appreciated
The existing ambulance station had to be moved as soon as possible to make room for the construction of the new hospital. The new ‘ambulance villa’ is highly appreciated by staff and local residents alike. The construction of the hospital and the design of the car park and Tergooi Medical Centre Clinics soon followed.
“We worked with all those involved for a long time and ultimately created something beautiful. This is because, throughout the entire project, we managed to keep all aspects constantly in sight. A great team effort!”
“We worked with all those involved for a long time and ultimately created something beautiful. This is because, throughout the entire project, we managed to keep all aspects constantly in sight. A great team effort!”
Project data
- Location
- Hilversum, the Netherlands
- Functie
- Master plan hospital grounds
- Size
- 11 hectares / 101,500 m² GFA
- Period
- 2011 – 2024
- Status
- Master plan completed
- Client
- Tergooi MC
- User
- Tergooi MC
- Team
- Jörn-Ole Stellmann, Jarno Nillesen, Koen Arts, Bert Muijres, Jasper Vrugte, Gert van Rijssen, Mark Kreijkes, Taecke Halma, Heleen Meinsma
- In collaboration with
- SVP, BoschSlabbers, ptg advies, Elders Consultancy
- Photography
- Your Captain / Maarten Huisman; ABT


