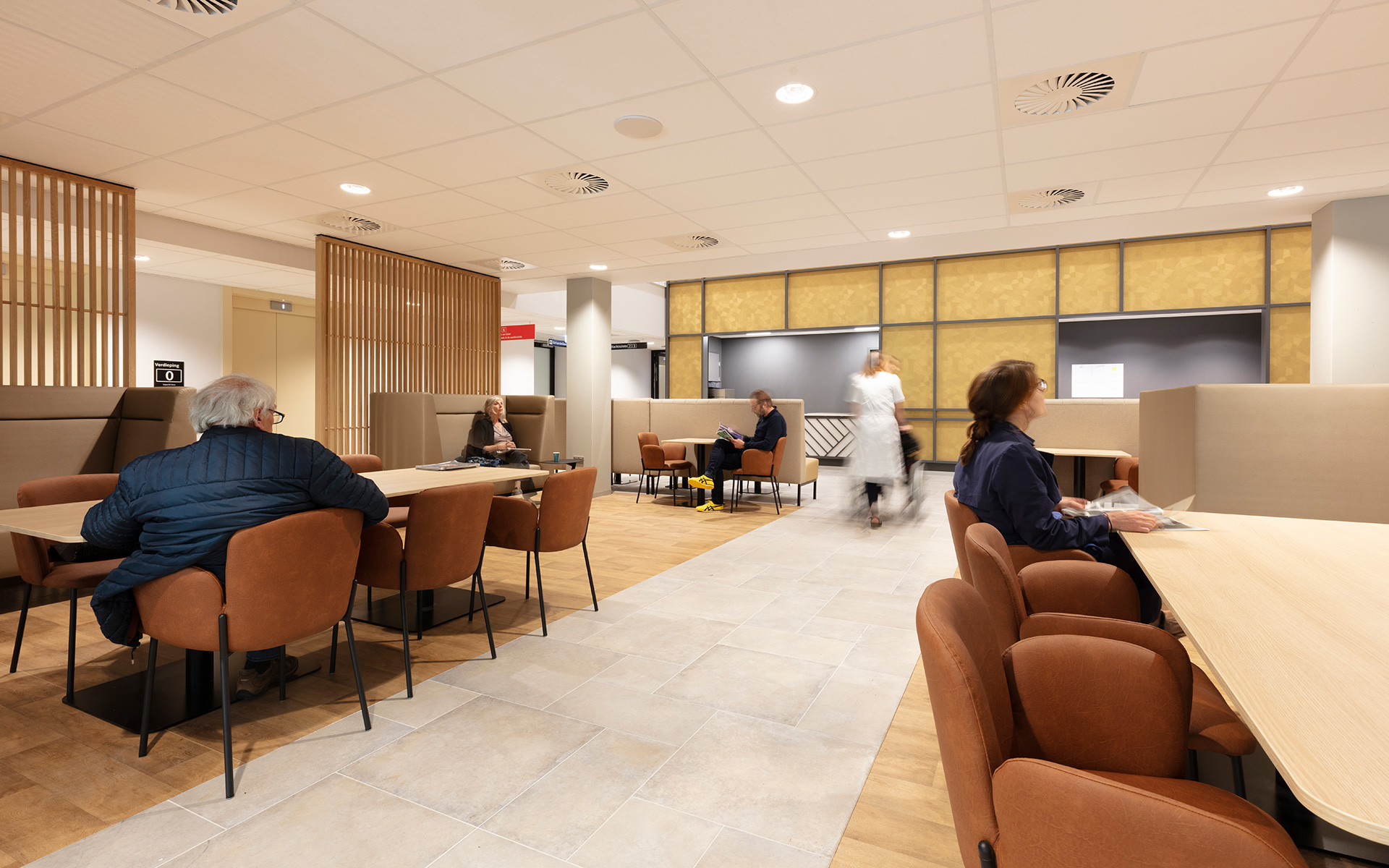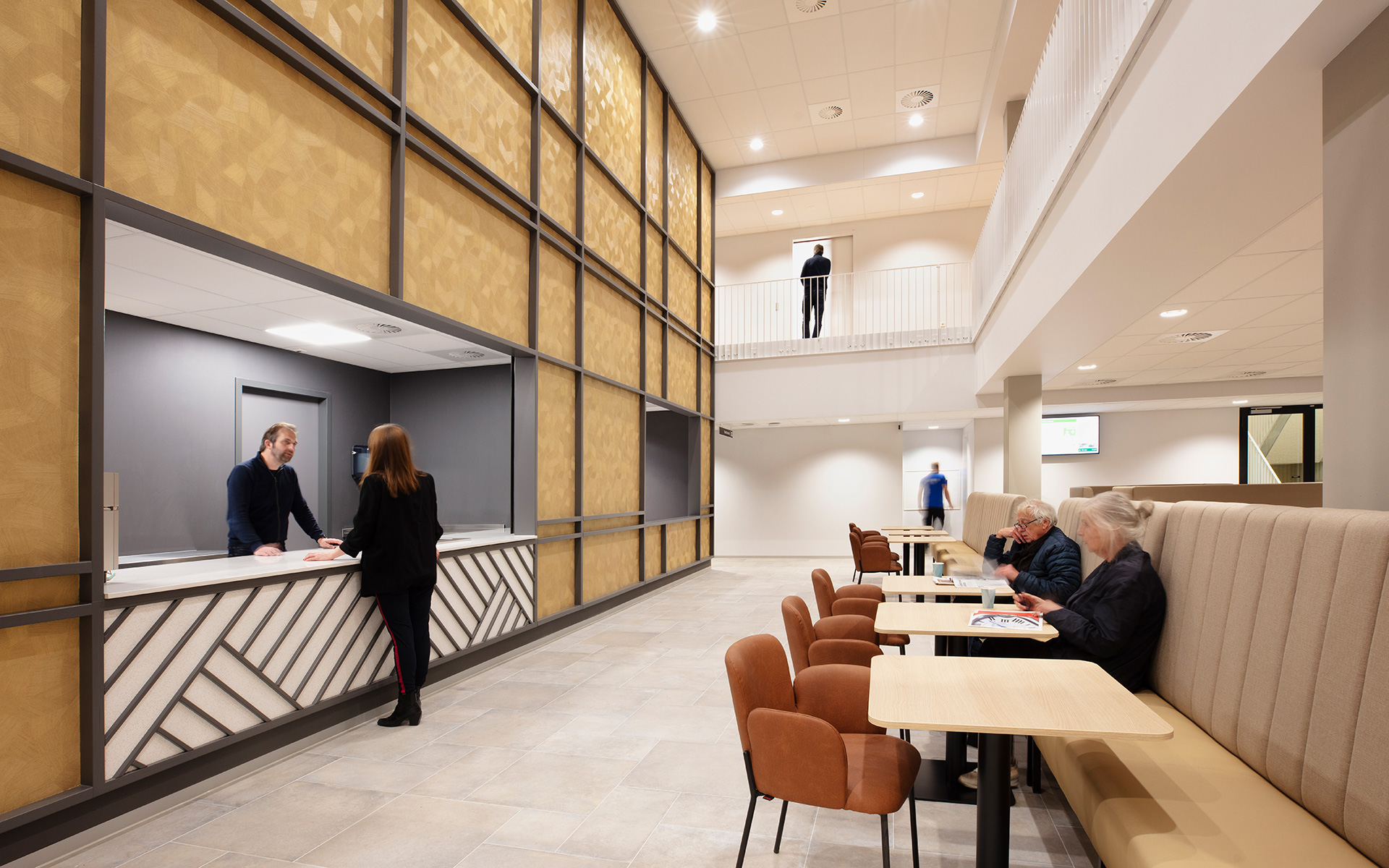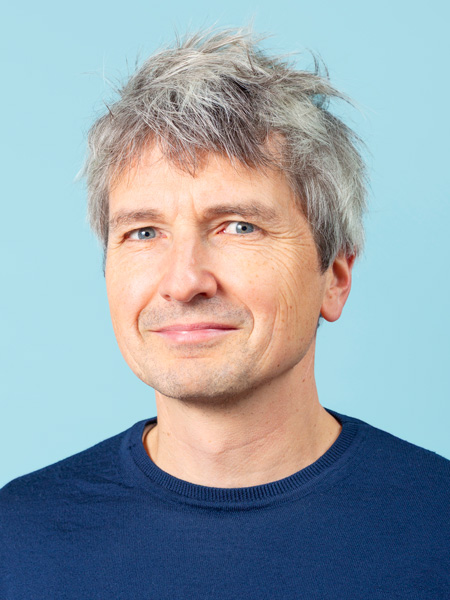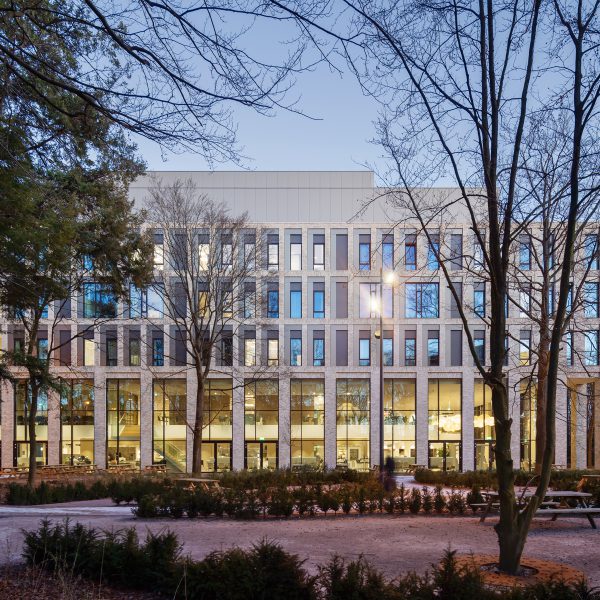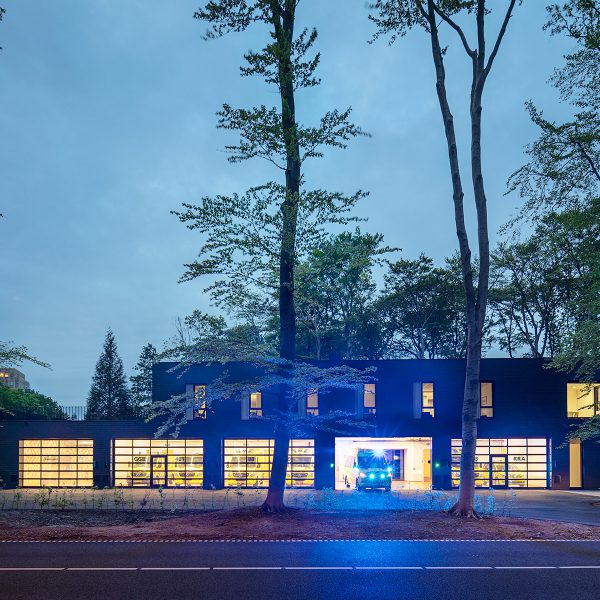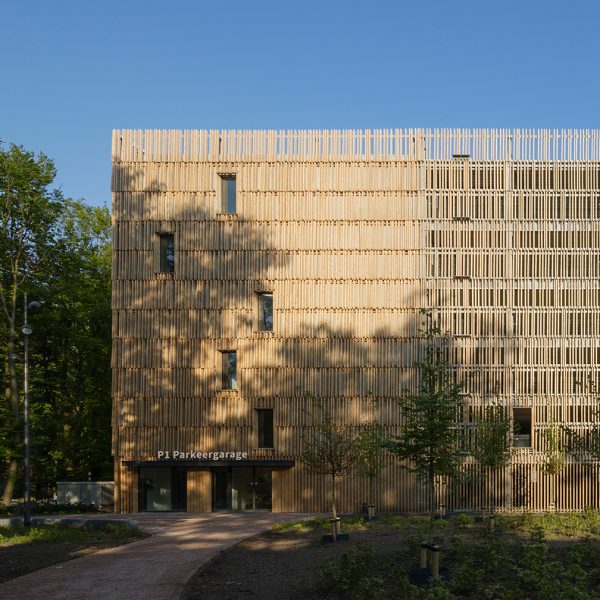Tergooi MC Clinics
Hilversum, the Netherlands
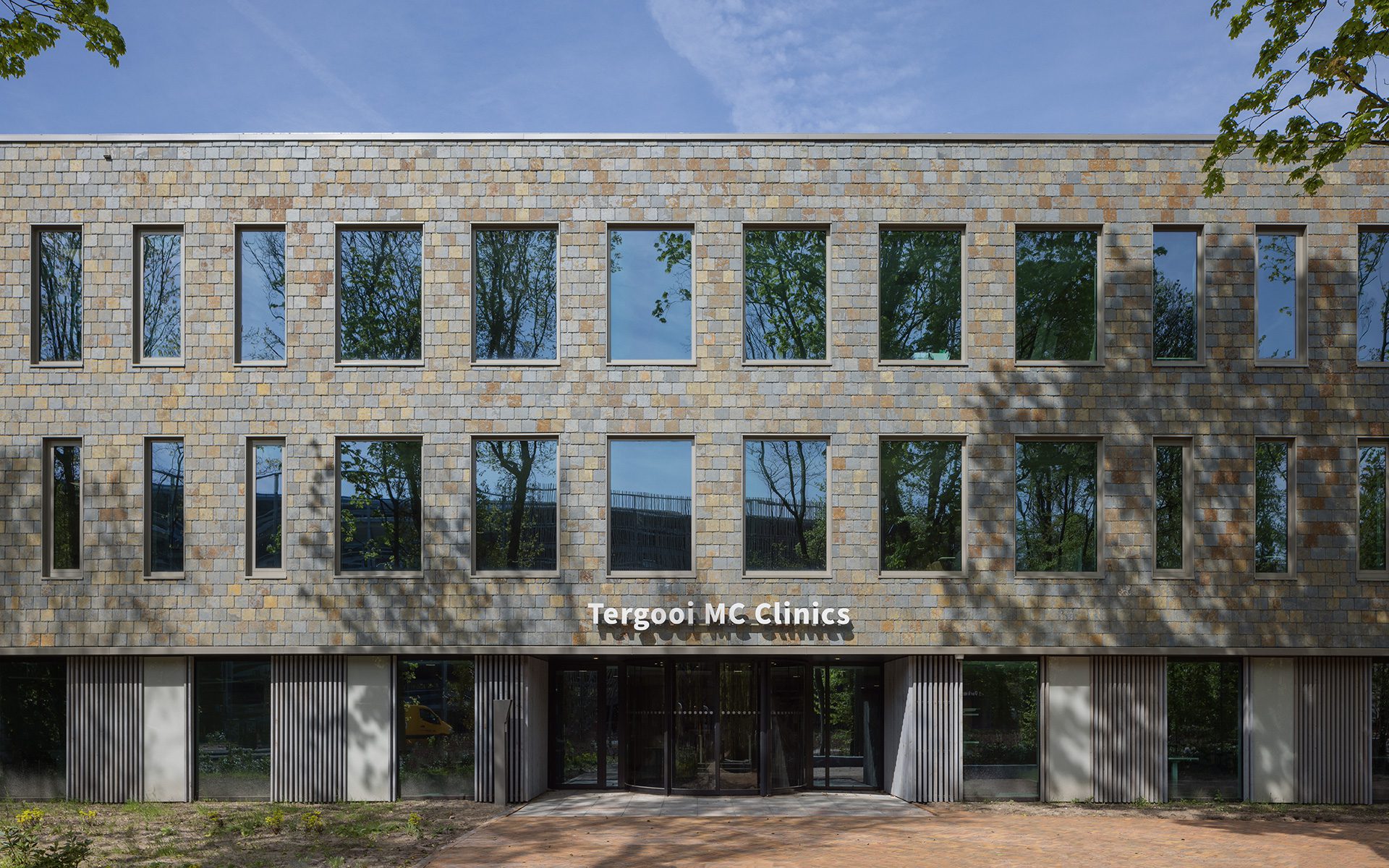
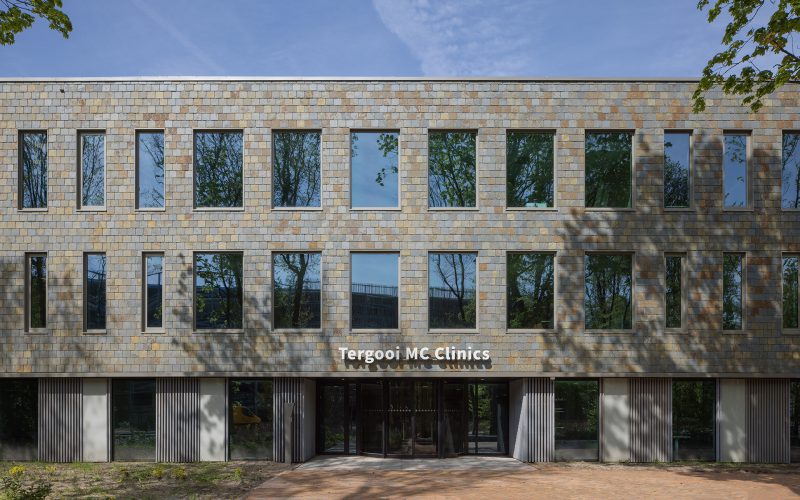
Everything
in balance
At Tergooi MC in Hilversum, all clinical facilities come together in the wooded De Monnikenberg care park. Wiegerinck already designed Tergooi’s hospital building, ambulance station, and parking garage, and now we are designing Tergooi MC Clinics as well. This facility will house a number of outpatient clinics, such as plastic surgery and dermatology, as well as first-line diagnostic studios, including radiology. The building will also offer the necessary office space for staff and management.
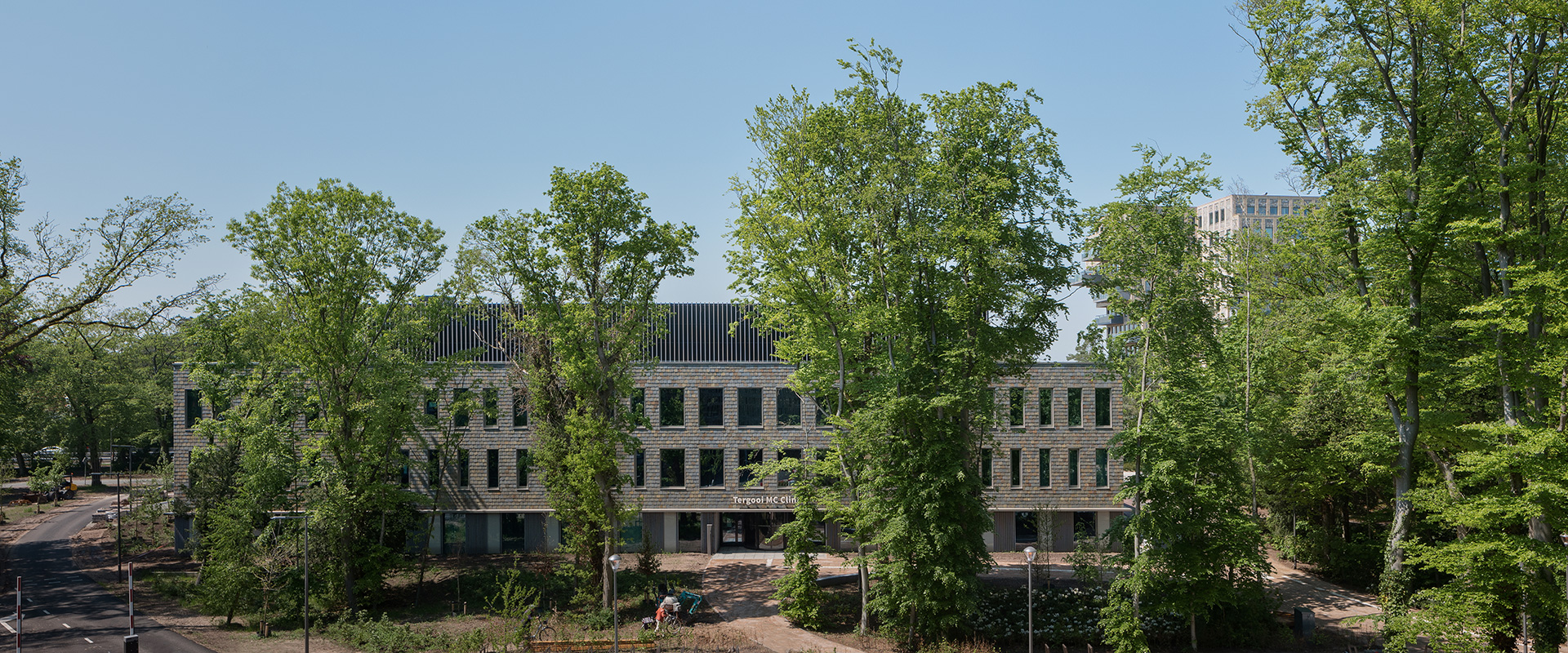
Building as guest
Tergooi MC Clinics has three floors and is located on the south side of the wooded site, which has a dominant park landscape. ‘The building is a guest in the landscape’ was the motto for the Monnikenberg Master Plan, and this guiding principle has once again led to a clear building that relates to the surrounding nature in a balanced and peaceful way.
Harmony
As you approach the building, you get the feeling that it has no clear front or back. All sides feel equal. The plinth is transparent, and the windows on the first floor are separated by wooden slats and topped by a horizontal, sun-protected awning that runs around the building. The facade is covered with slate that glistens in beautiful, natural shades. All in all, the facade forms a harmonious, soft echo of the surrounding forest. Tergooi MC Clinics stands confidently but modestly in the landscape, while also forming a seamless connection with the surrounding buildings.
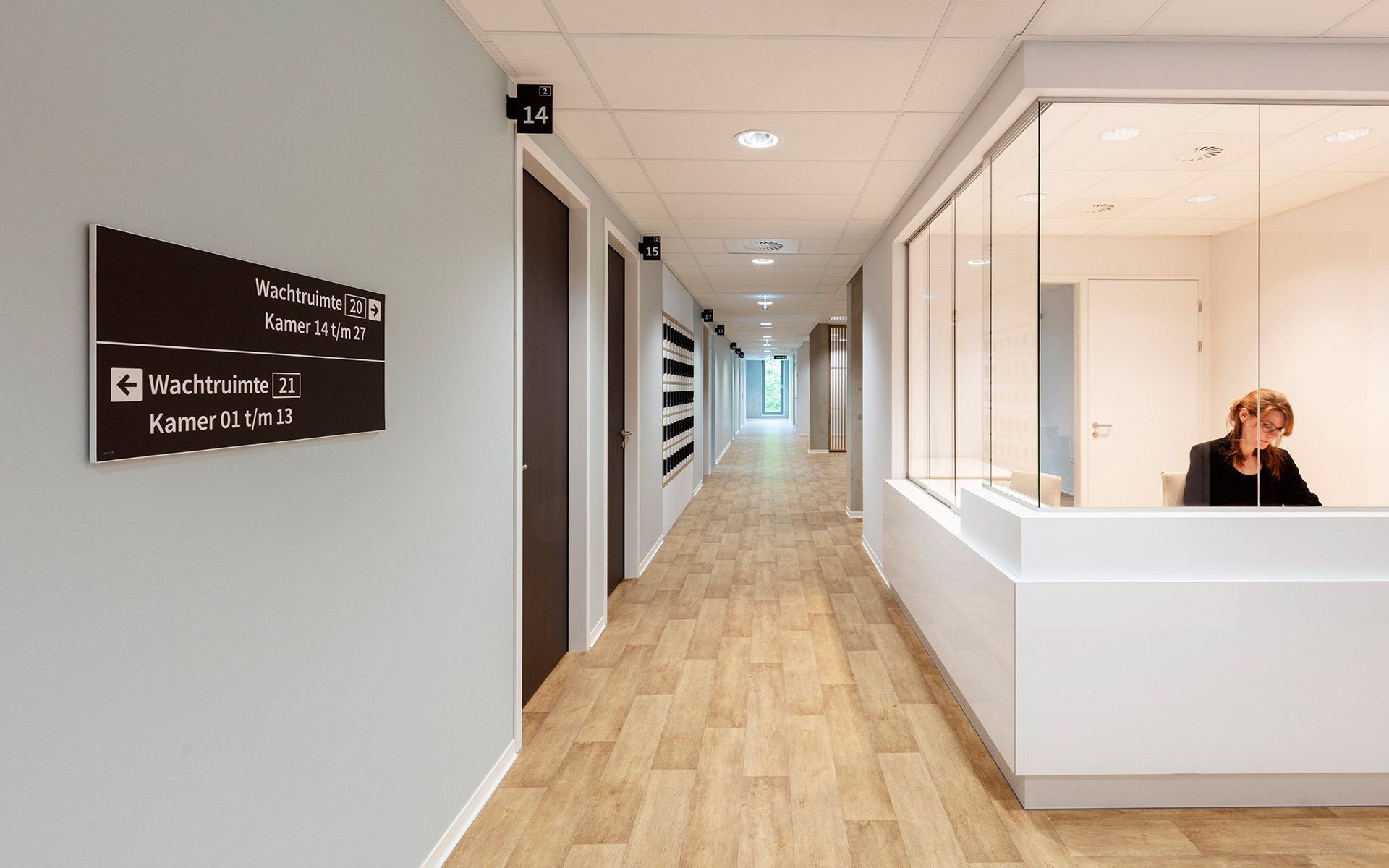
Straight to the heart
The entrance to the building is strikingly unobtrusive, largely due to the larger windows directly above it. You walk in and immediately find yourself in the heart of the building. In the entrance hall, your eye is drawn up to the two-story atrium, with the reception desk and coffee corner below it. To the left and right are the elevators and the entrance doors to the various outpatient departments. No matter which department you are headed to, the walking routes are always short and you never have to make more than one turn.
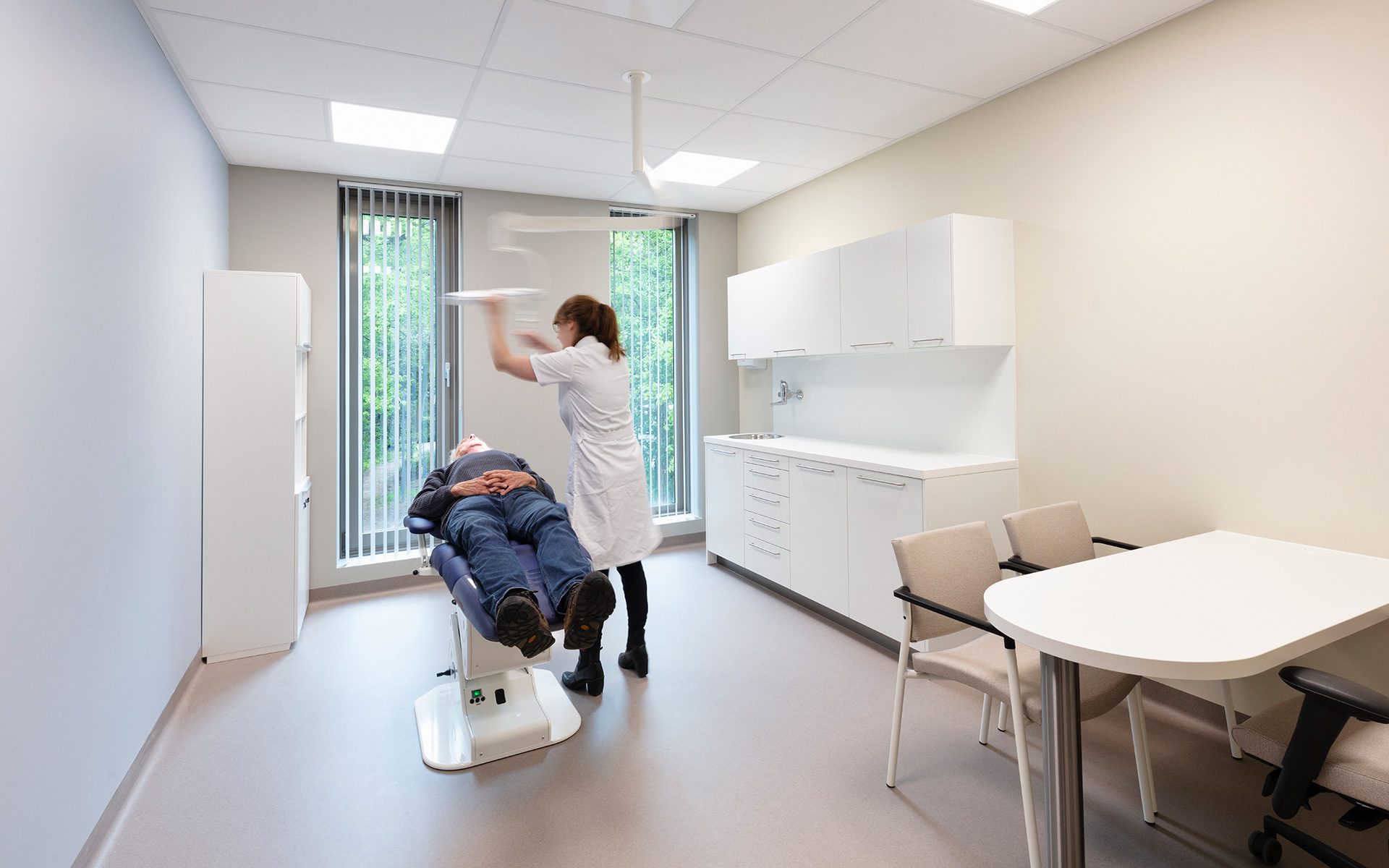
Walking into the light
The outpatient clinics are located on both the first and second floors. All corridors offer a view of the surrounding forest at both ends. Whichever way you walk, you walk into the light. The consultation and examination rooms are on the outside of the building and offer daylight as well. In the middle of the building are the treatment rooms and an OR for cataract surgeries and other minor procedures. Offices are located on the third floor around a patio.
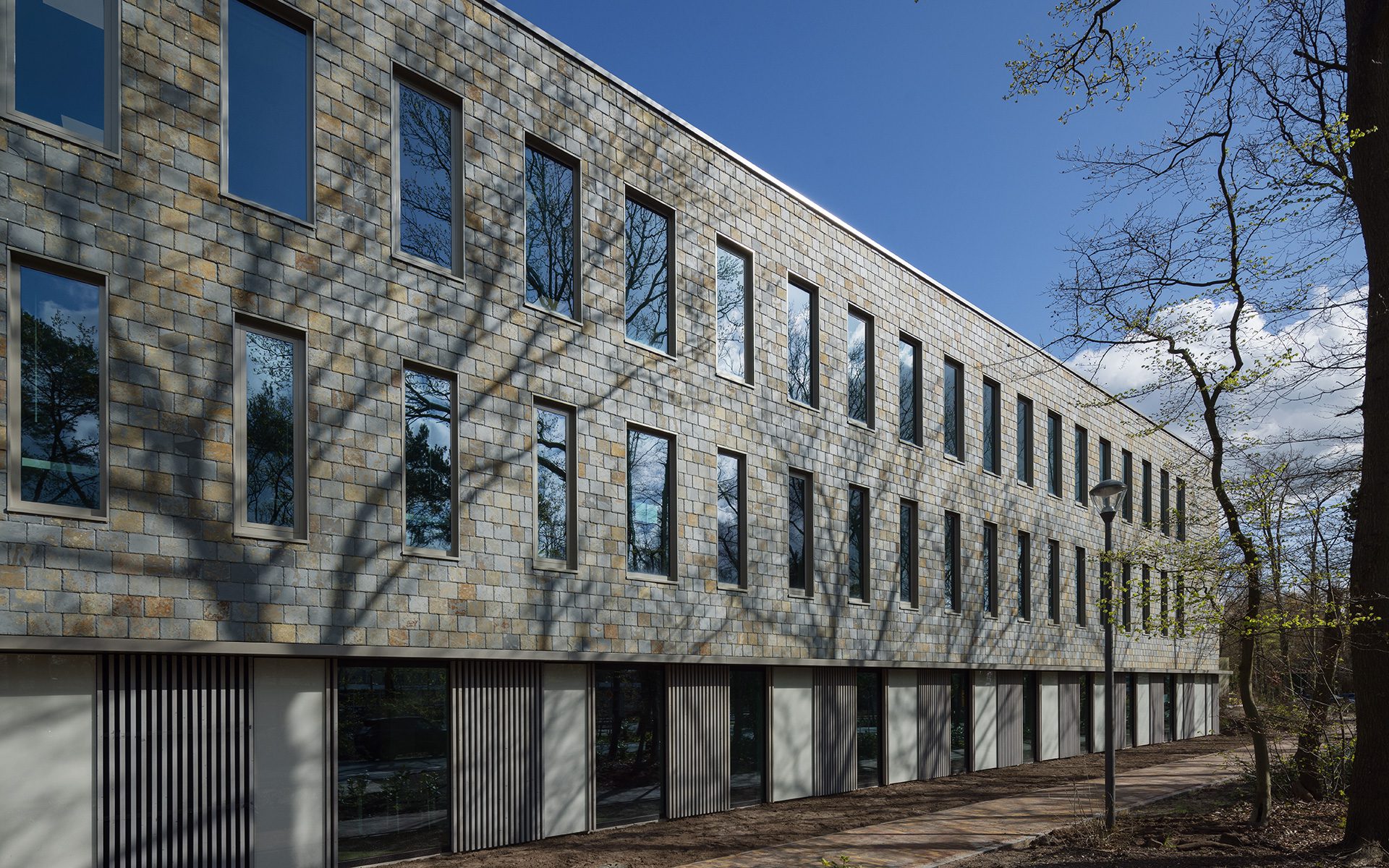
“Tergooi MC Clinics combines compactness with a clear spaciousness that connects with nature and contributes to human well-being.”
“Tergooi MC Clinics combines compactness with a clear spaciousness that connects with nature and contributes to human well-being.”
Project data
- Location
- Hilversum, the Netherlands
- Functie
- Outpatient clinics and offices for staff
- Size
- 6,700 m² GFA
- Period
- 2019 – 2023
- Status
- Complete
- Client
- Tergooi MC
- User
- Tergooi MC
- Team
- Jörn-Ole Stellmann, Jasper Vrugte, Gert van Rijssen, André Teunissen, Wendy van Rosmalen, Abel Brouwer, Milee Herweijer, Stephanie Klein Holkenborg, Maya van der Lande, Joris Alofs
- In collaboration with
- Dura Vermeer, Haskoning, Deerns, ABT
- Award
- Hilversum Architecture Award 2023 (nomination)
- Photography
- Hanne van der Woude / William Moore


