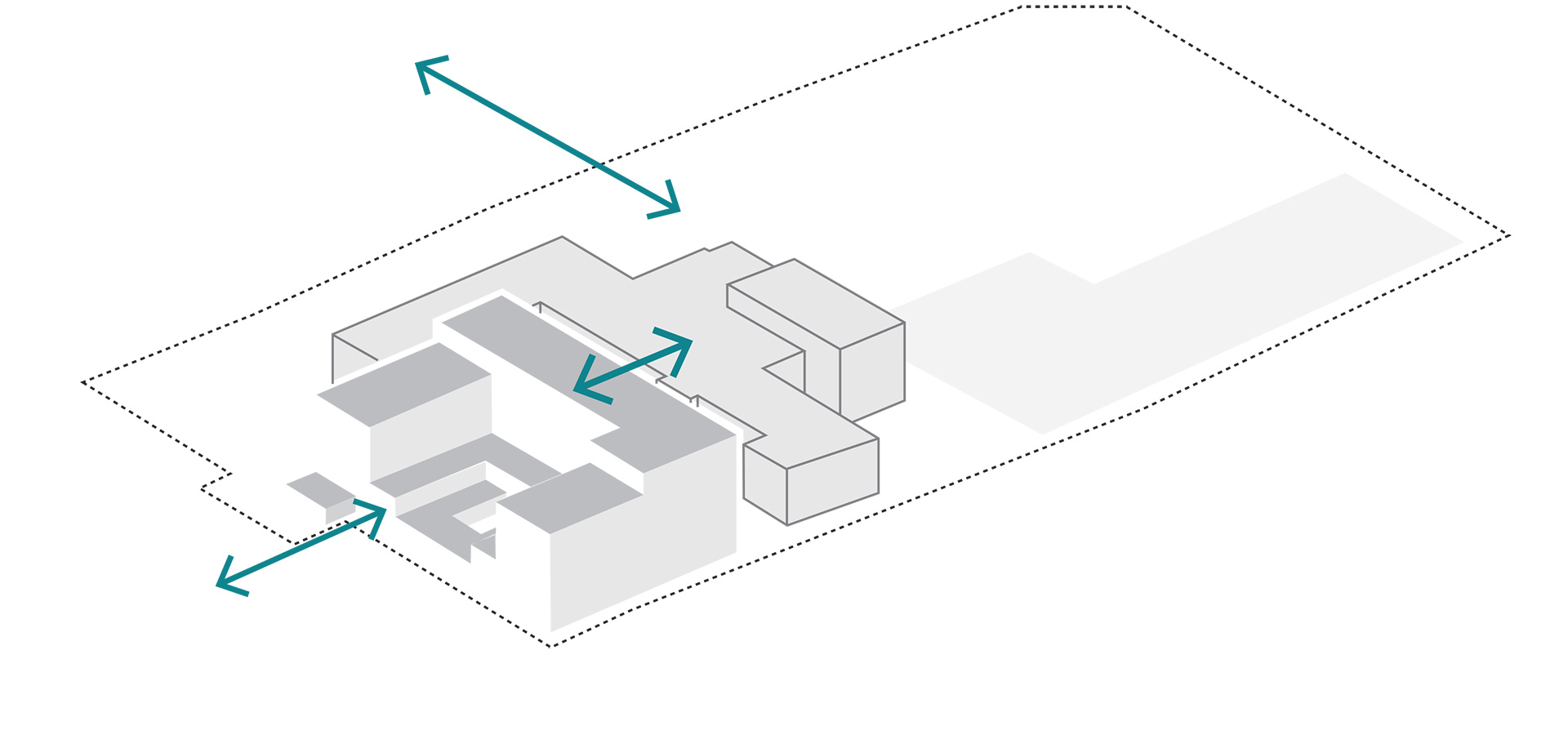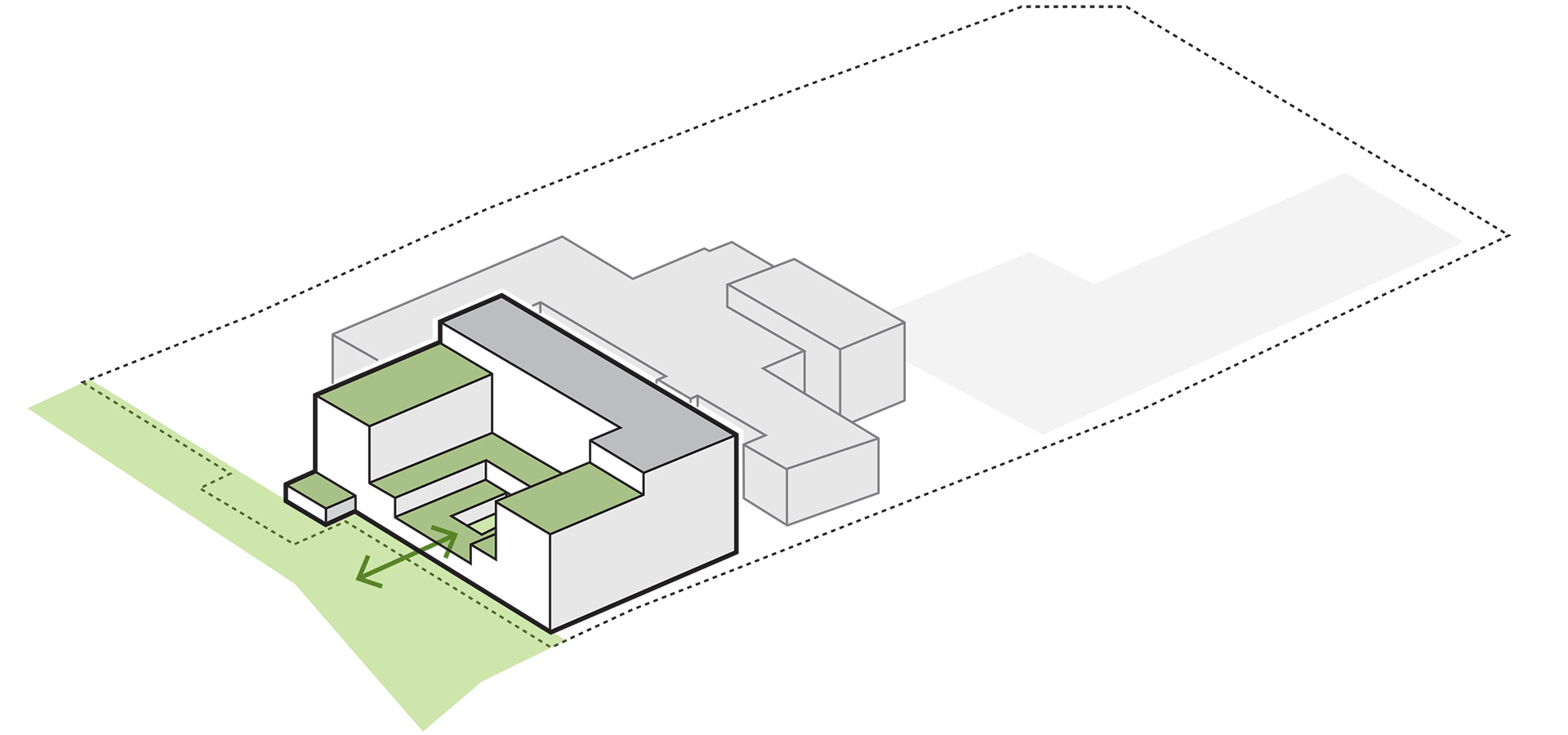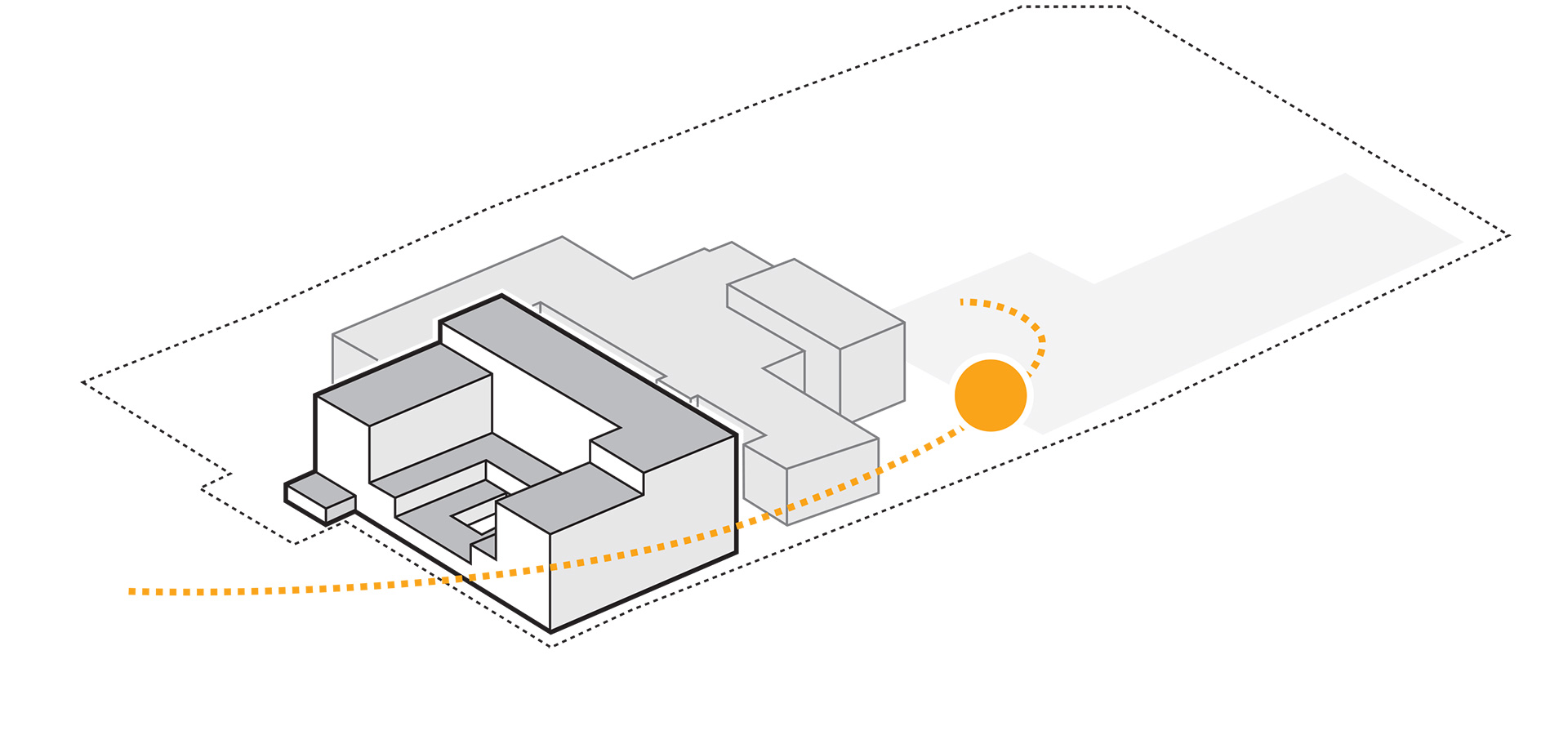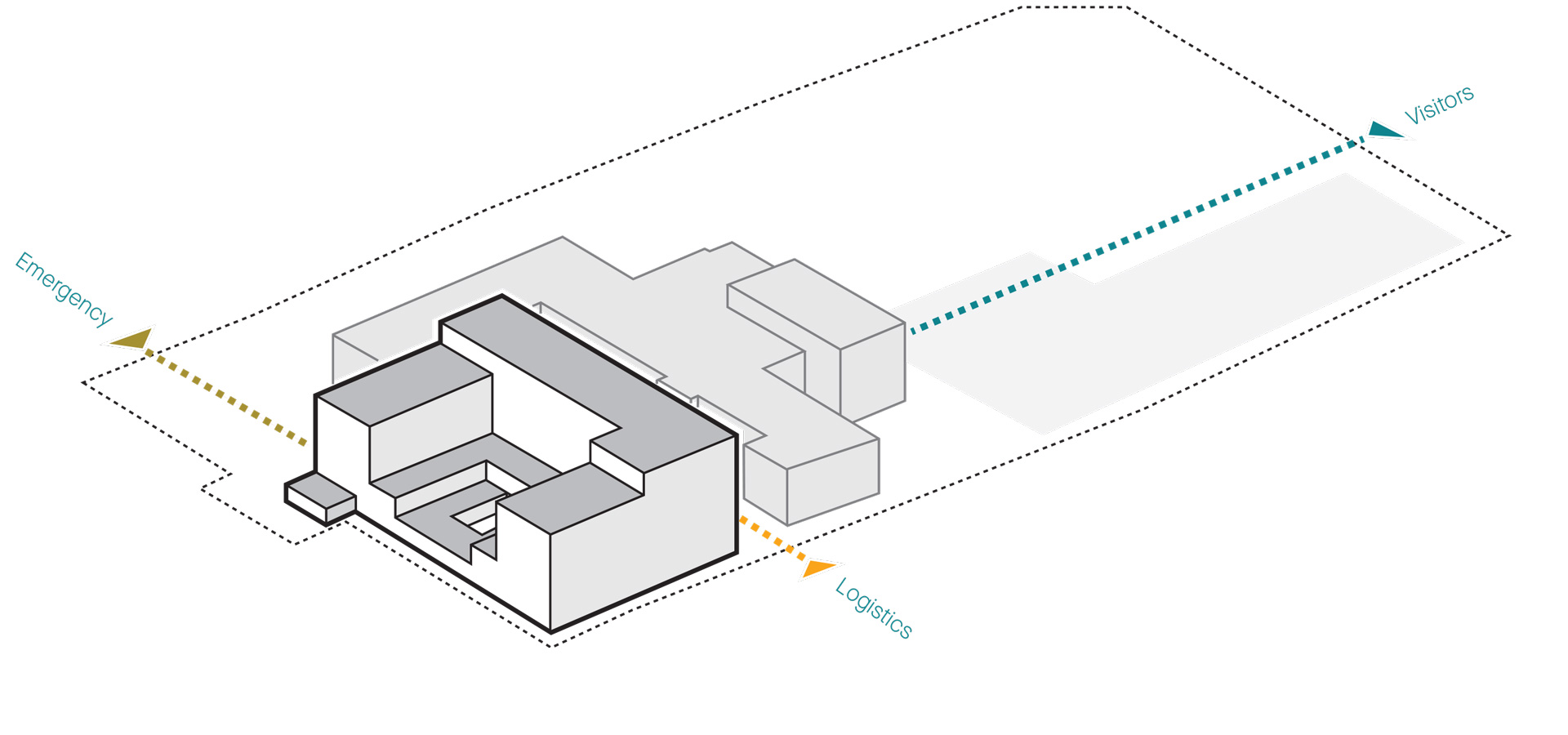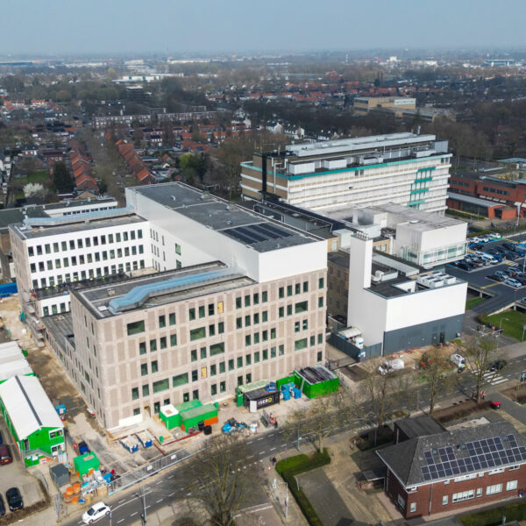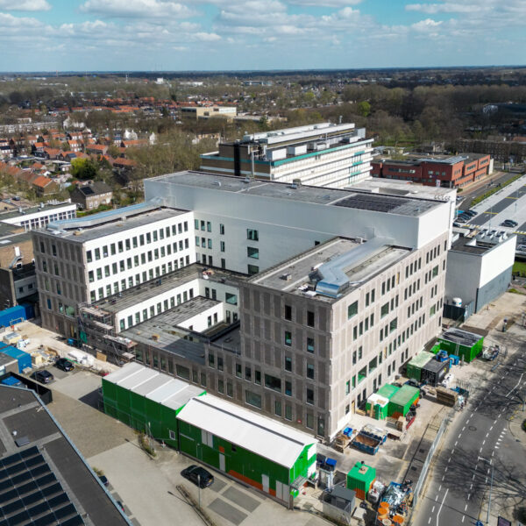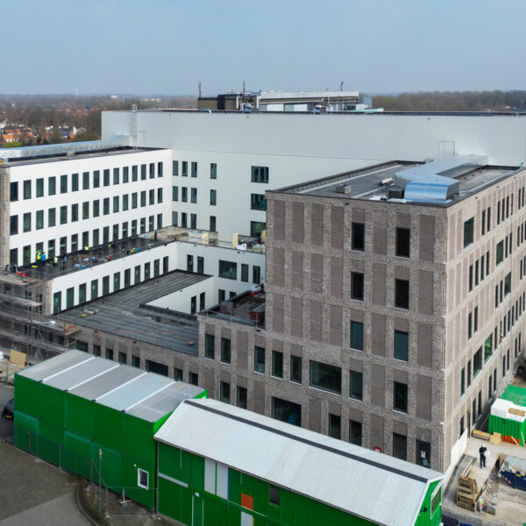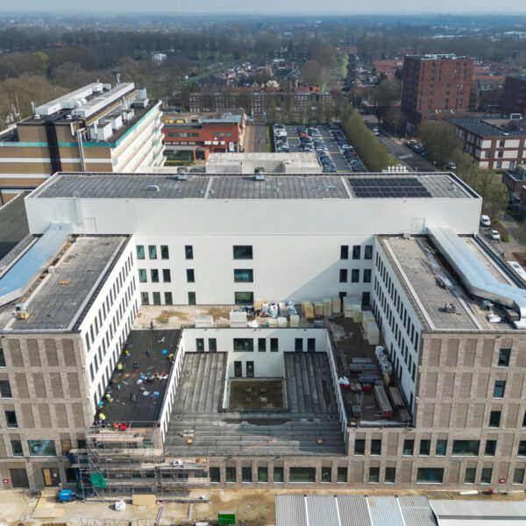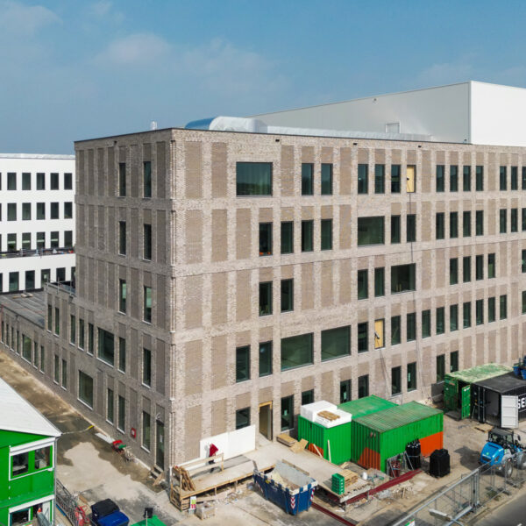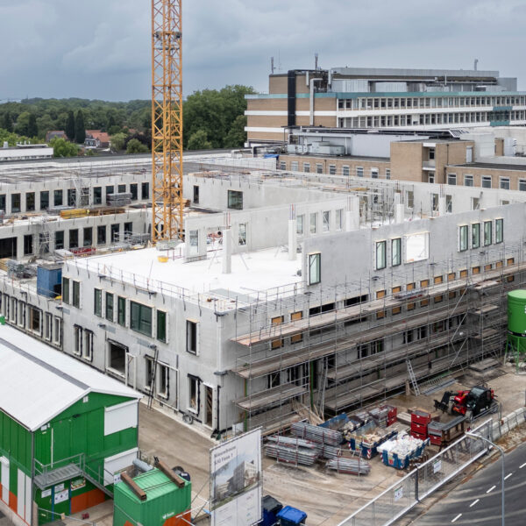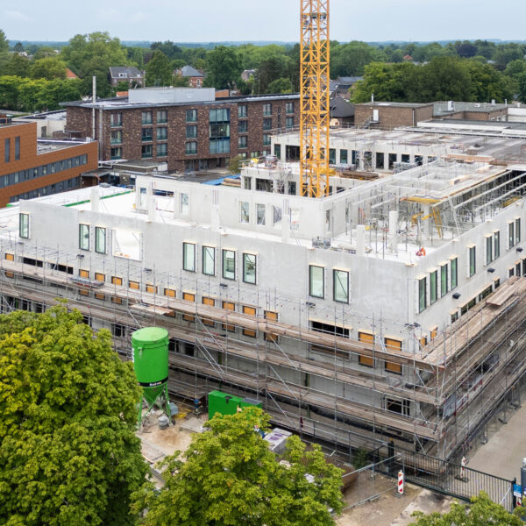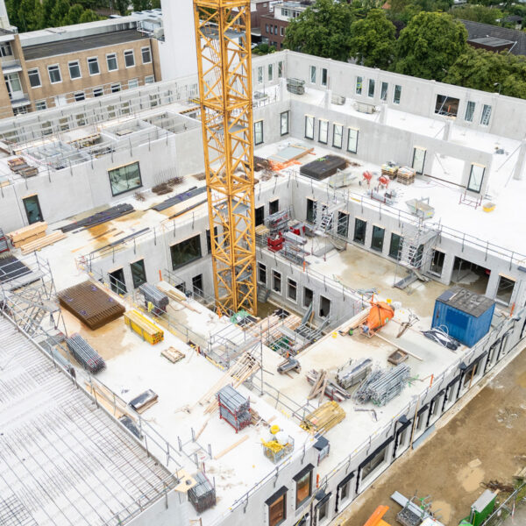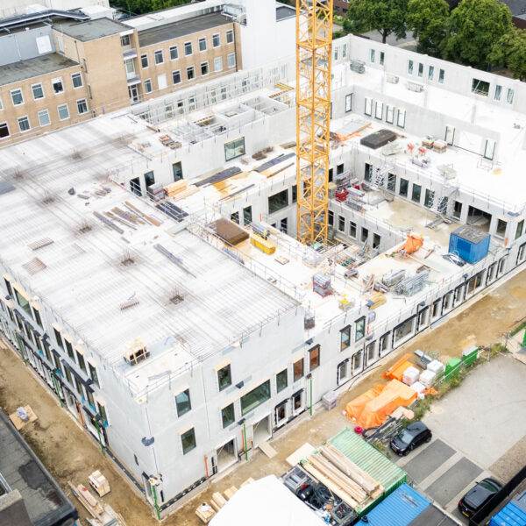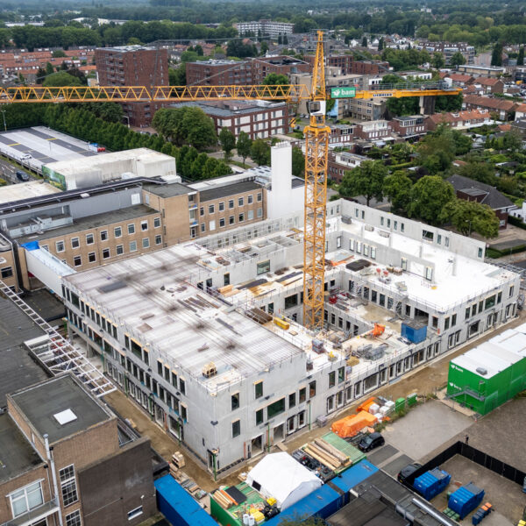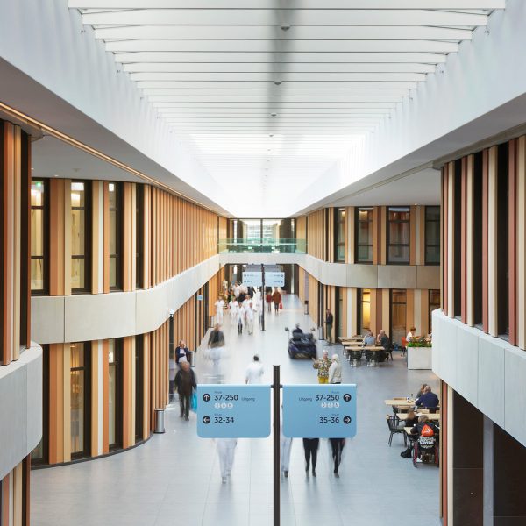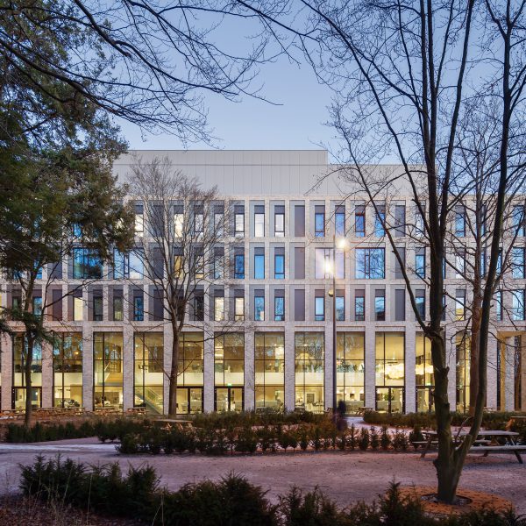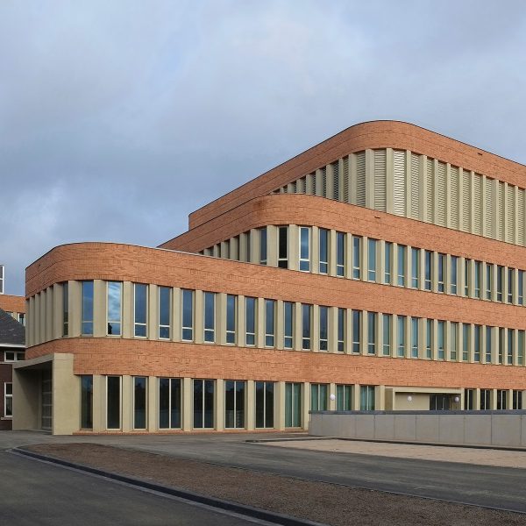SJG Hospital Weert
Weert, the Netherlands
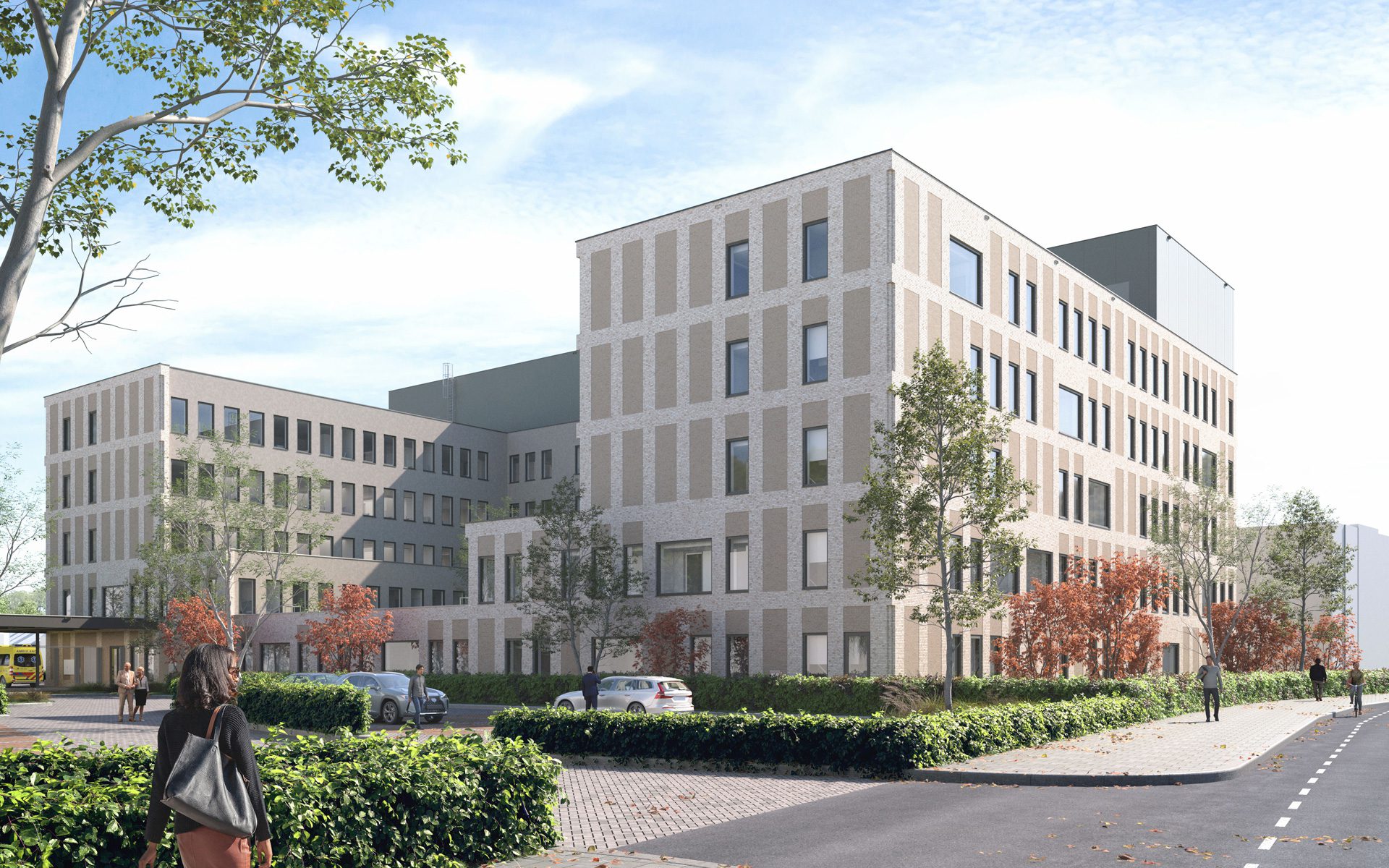
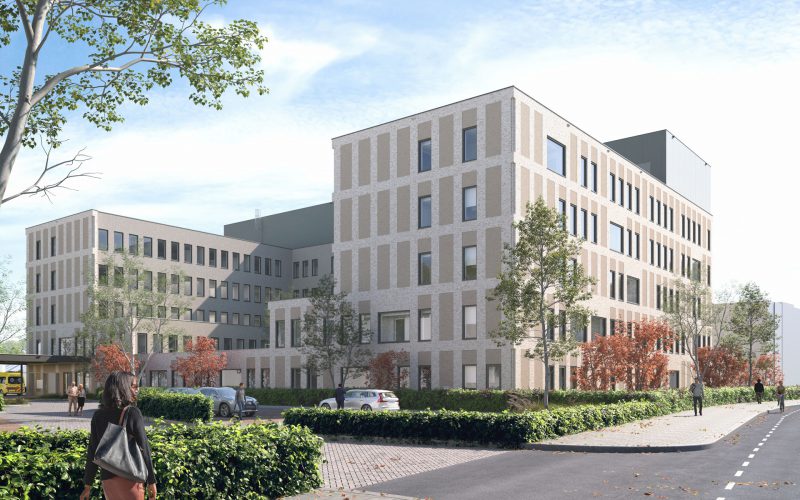
Compact, flexible
and future-ready
SJG (Sint Jans Gasthuis) Weert is entering a new era as a modern, compact hospital. Our master plan for SJG Weert offers a solid basis for the hospital’s ambitions and vision. Additionally, the major restructuring of the property symbolizes a strategic reorientation in the hospital’s care services.
Connections
Large on a smaller scale
With an area of 36,000 m², SJG Weert is a regional hospital in the small city of Weert. Situated in the heart of the community, SJG Weert would like to remain at its current location. However, after 150 years of providing care, the hospital has sprawled out into a multitude of buildings and building segments, all constructed in different years and with varying levels of quality. Within our master plan, all of the hospital’s properties will be replaced with two new building sections totalling 20,000 m², a process that will be carried out in two phases. Our flexible design, in combination with certain modified work processes, allows SJG Weert to continue providing a broad range of care despite the substantial reduction in square meters. The clear structure and the optimal flows in care and logistics help ensure that the hospital is fully ready for the future. Both growth and reduction can be easily accommodated.
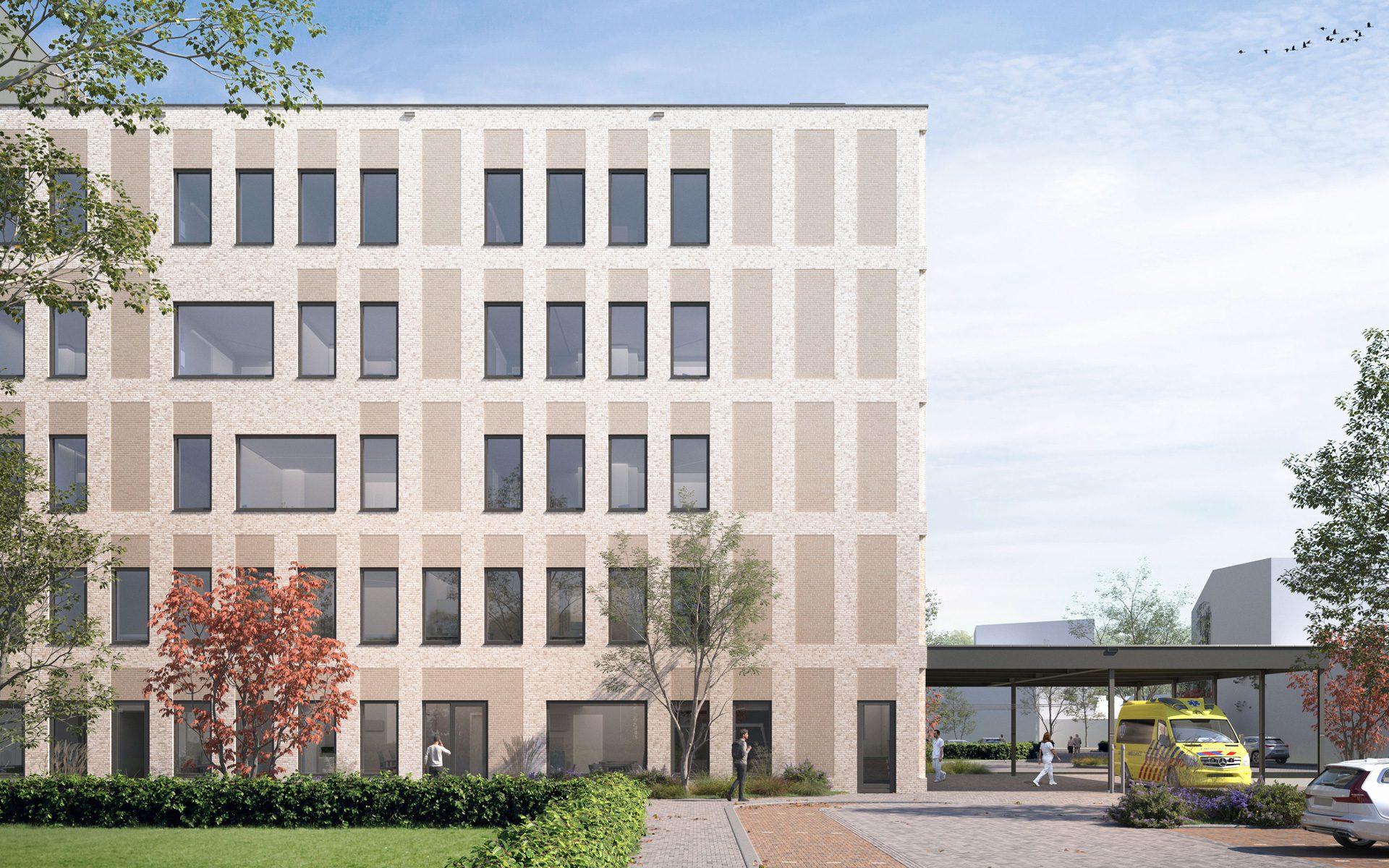
Well prepared
This future-proofing is reflected in the design in numerous ways, for example, the new building offers better views of the patient, increased privacy thanks to the many single-bed rooms, spacious three-bed rooms, and fully equipped maternity suites where mother, child and partner can stay. On the first floor, the ER/GP post, ICU, medical imaging, lab services and pharmacy form a strong combination. This allows for optimal integration of 24/7 emergency diagnostics and care and also makes the hospital better prepared for emergency admissions and reanimation. In the event of future pandemics, triage and treatment will be able to proceed efficiently and safely, and employees can be optimally deployed in both departments, improving the exchange of information and knowledge.
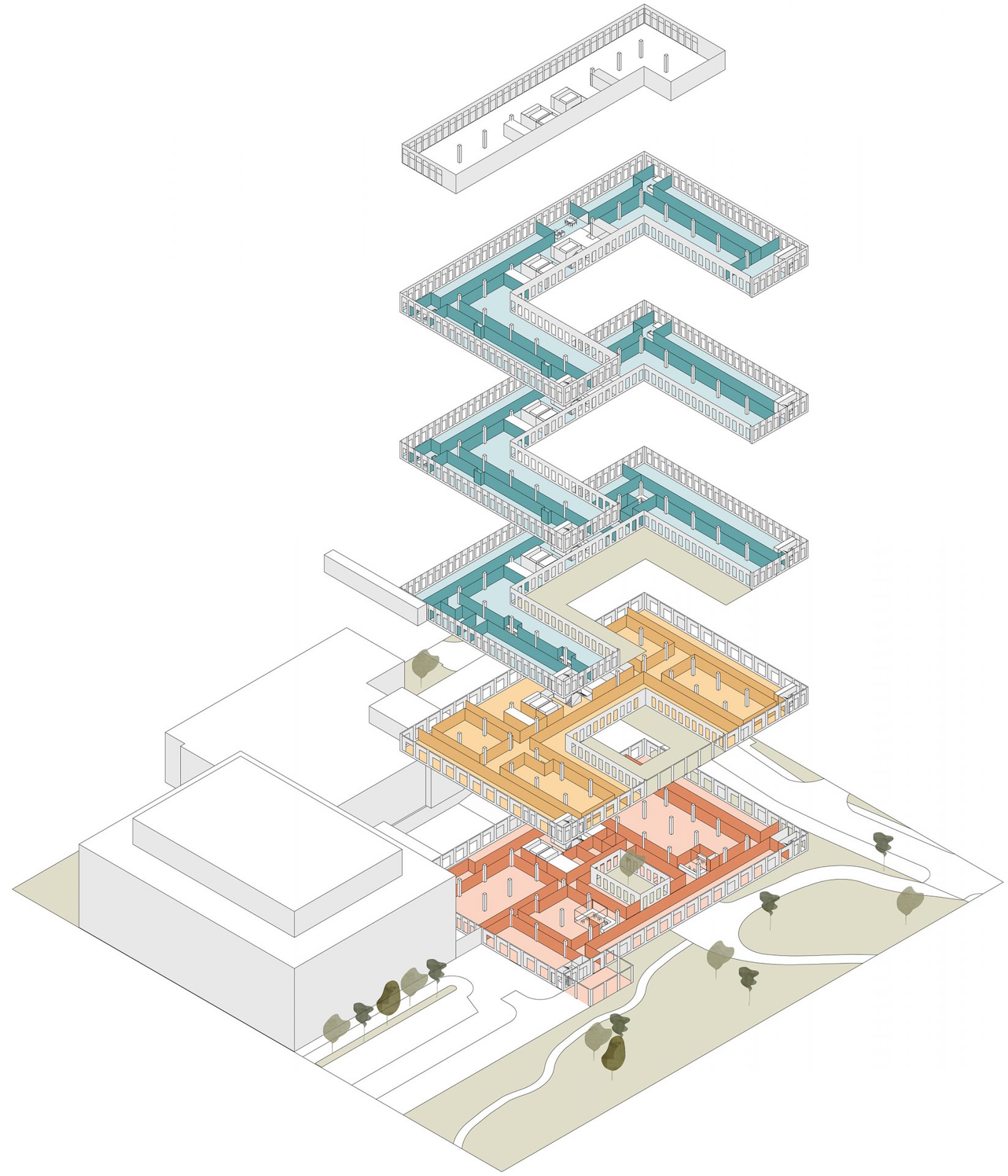
Strong foundation
It is important for Weert and the surrounding region that the hospital continues to exist. At a time when healthcare is becoming increasingly expensive, preserving the longevity of smaller hospitals is no easy task. By designing the new building in a clear and compact way, work processes become more efficient and the quality of care improves. On the one hand, this efficiency lies in the building’s flexibility, with features such as a patterned layout, rooms that can be used for multiple purposes, and smart positioning to significantly reduce walking distances. But the building is also technically efficient as well; for example, the construction offers maximum air circulation, which supports the multifunctional use of spaces. And as part of SJG Weert’s vision for a sustainable future, the new hospital building will also be gas-free.
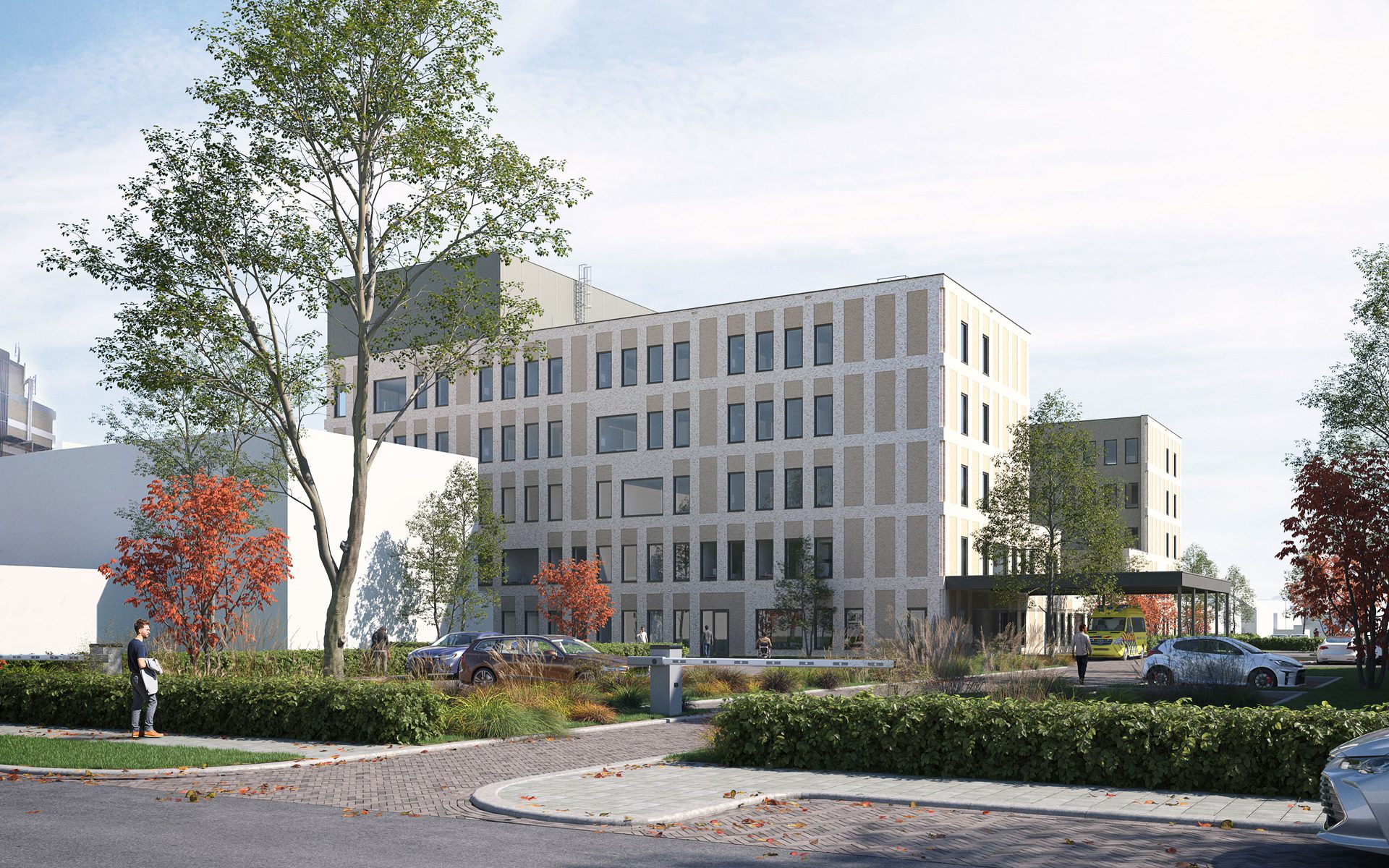
Hop-step-leap!
The hop is the realization of 12,300 m² of new construction that will connect to the existing main building, which will gradually disappear thereafter. The new section has four floors and provides space for medical imaging, pharmacy, ICU and ER (first floor), various outpatient clinics (second floor), day patient care and the Women-Mother-Child centre (second floor), and nursing wards (third and fourth floors). The wings of the new building will enclose a patio on the first floor. The step—which is still several years away—will be to replace the remaining old building entirely. Not literally space for space, but by optimizing processes that advance the quality of care. Once this process is complete, SJG Weert will have made the final leap into the future.
“Our design allows SJG Weert to realise its vision and continue to provide high-quality primary care in the region.”
“Our design allows SJG Weert to realise its vision and continue to provide high-quality primary care in the region.”
Project data
- Location
- Weert, the Netherlands
- Functie
- Medical imaging, ICU, ER, outpatient clinics, day patient care and nursing wards
- Size
- 12,300 m² GFA
- Period
- 2021 – 2026
- Status
- In progress
- Client
- SJG Weert
- User
- SJG Weert
- Team
- Tim Loeters, Milee Herweijer, Koen Arts, Manon Bonnemayer, Ruud Hilderink, Joris Alofs, André Teunissen, Abel Brouwer, Reinier Blankenvoort
- In collaboration with
- ABT, Huygen, Van Reeuwijk Consulting
- Photography
- Wiegerinck / BAM


