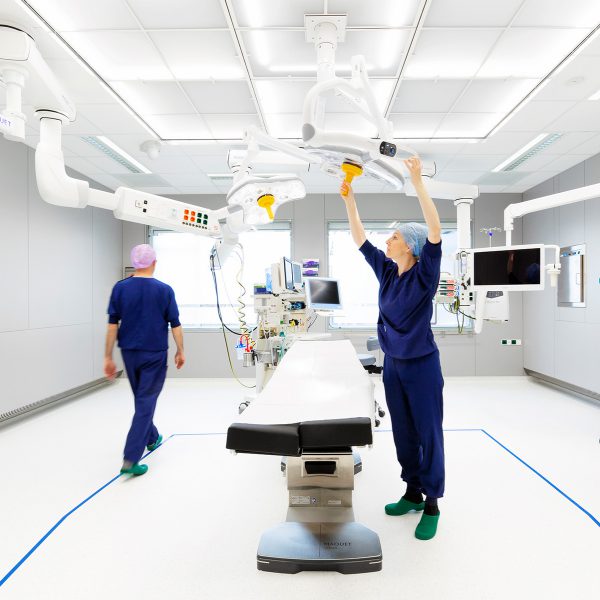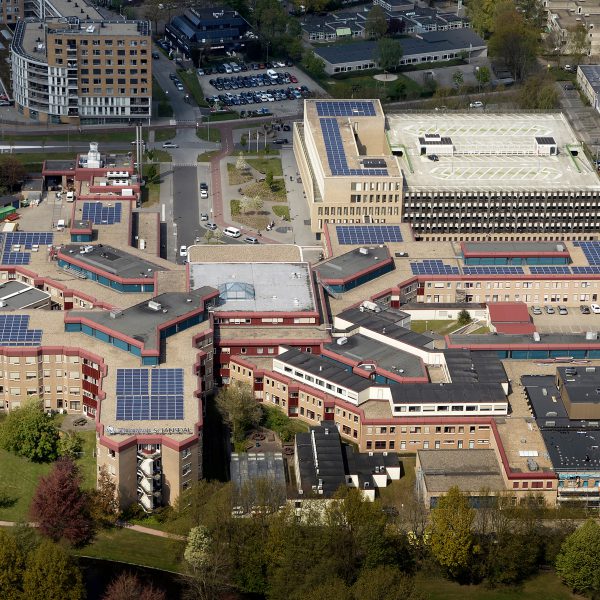OR Complex St Jansdal Hospital
Harderwijk, the Netherlands
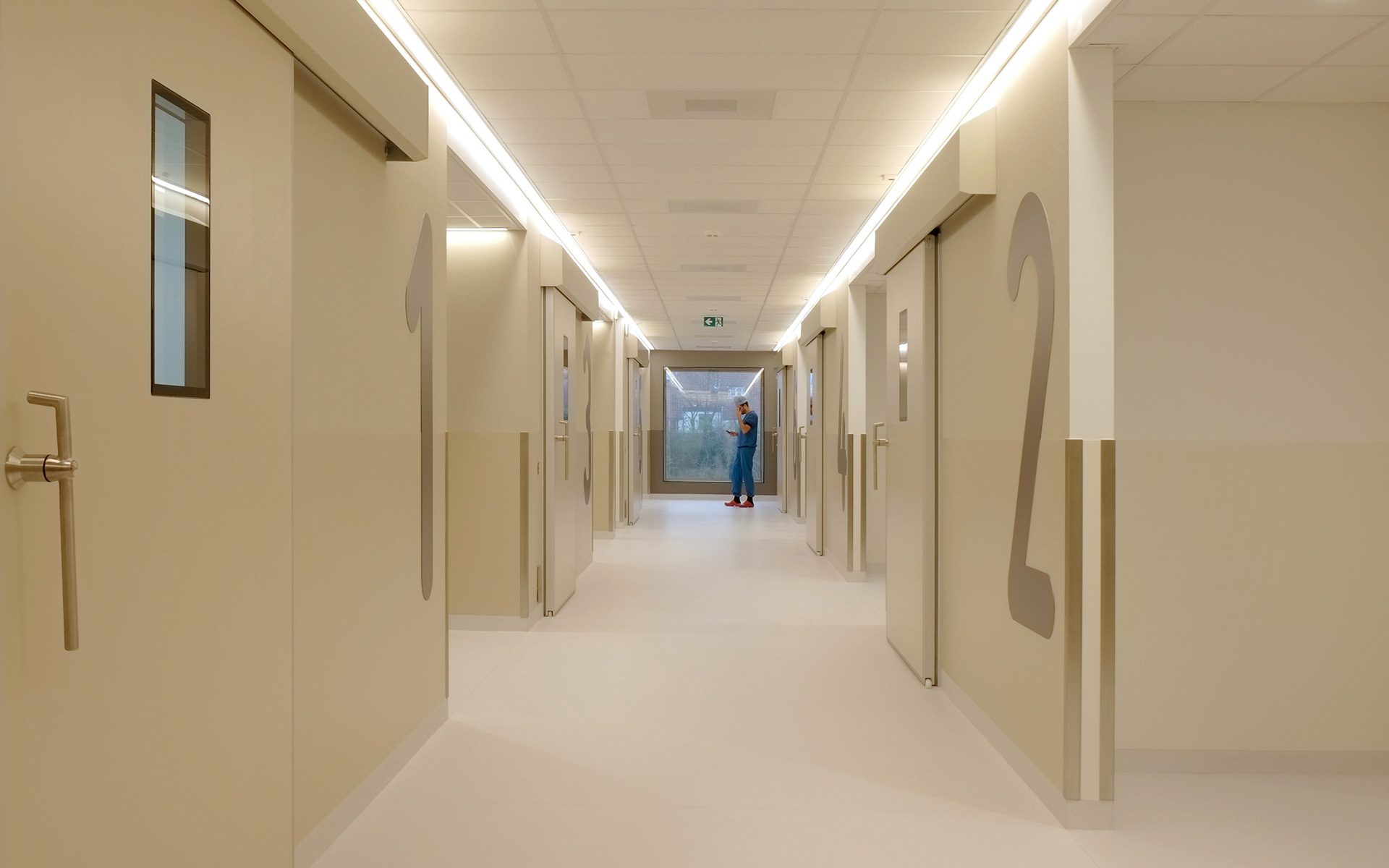
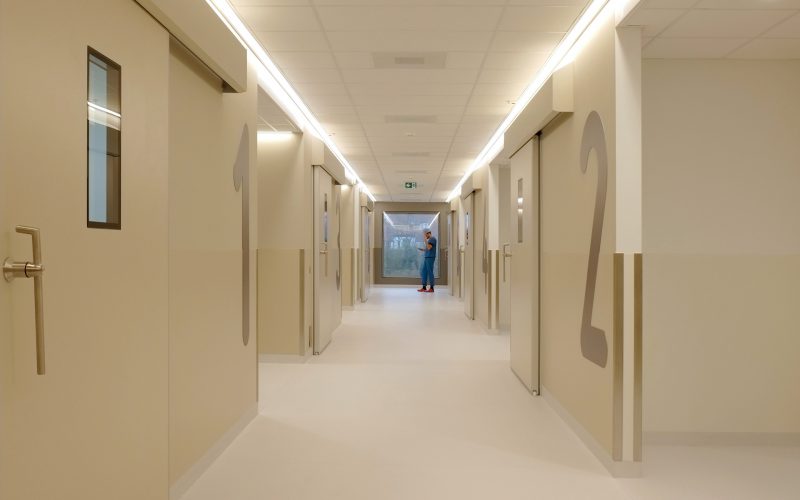
New construction that
improves cohesion
The original building of St Jansdal Hospital, which we designed, dates back to 1989. In 2011, we started thinking about a master plan to renovate and, where necessary, expand the entire hospital over the course of several years. New insights, changes in the regulatory and healthcare landscape and fluctuating budgets meant that the final master plan could not be determined until 2018. It was clear that the renovation of the OR complex could not wait.
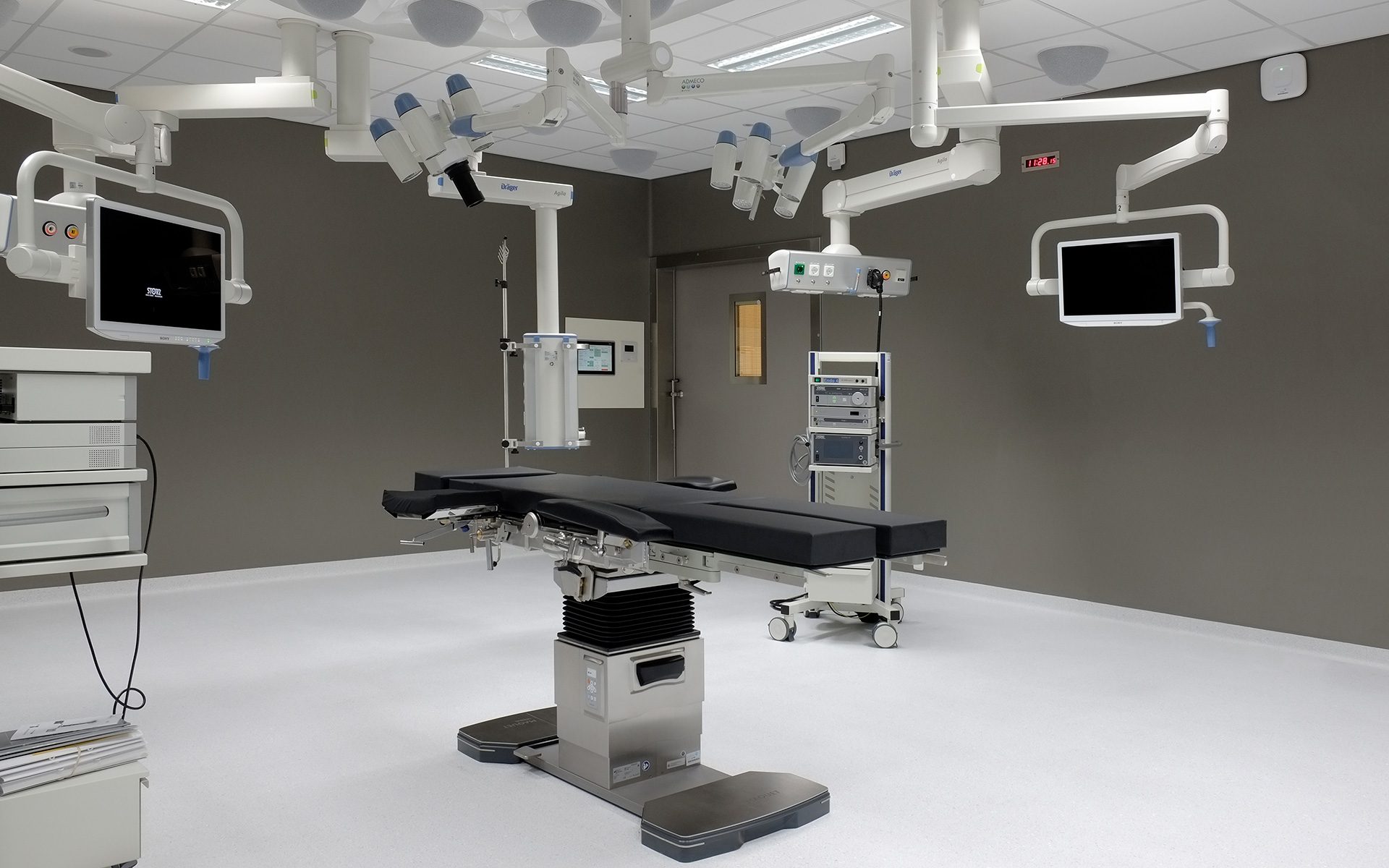
Cost-cutting and phasing
In order to avoid interim costs, we looked for an option for (partial) new construction, so that we could renovate other areas in phases. We were able to situate the new OR building on the roof of the existing SEH/HAP, so that it would fit in well with the existing OR department. There, we built six new ORs, all of which were connected to the existing holding/recovery area. This meant that the ORs could be used immediately while we built a new holding/recovering area where the old ORs once were.
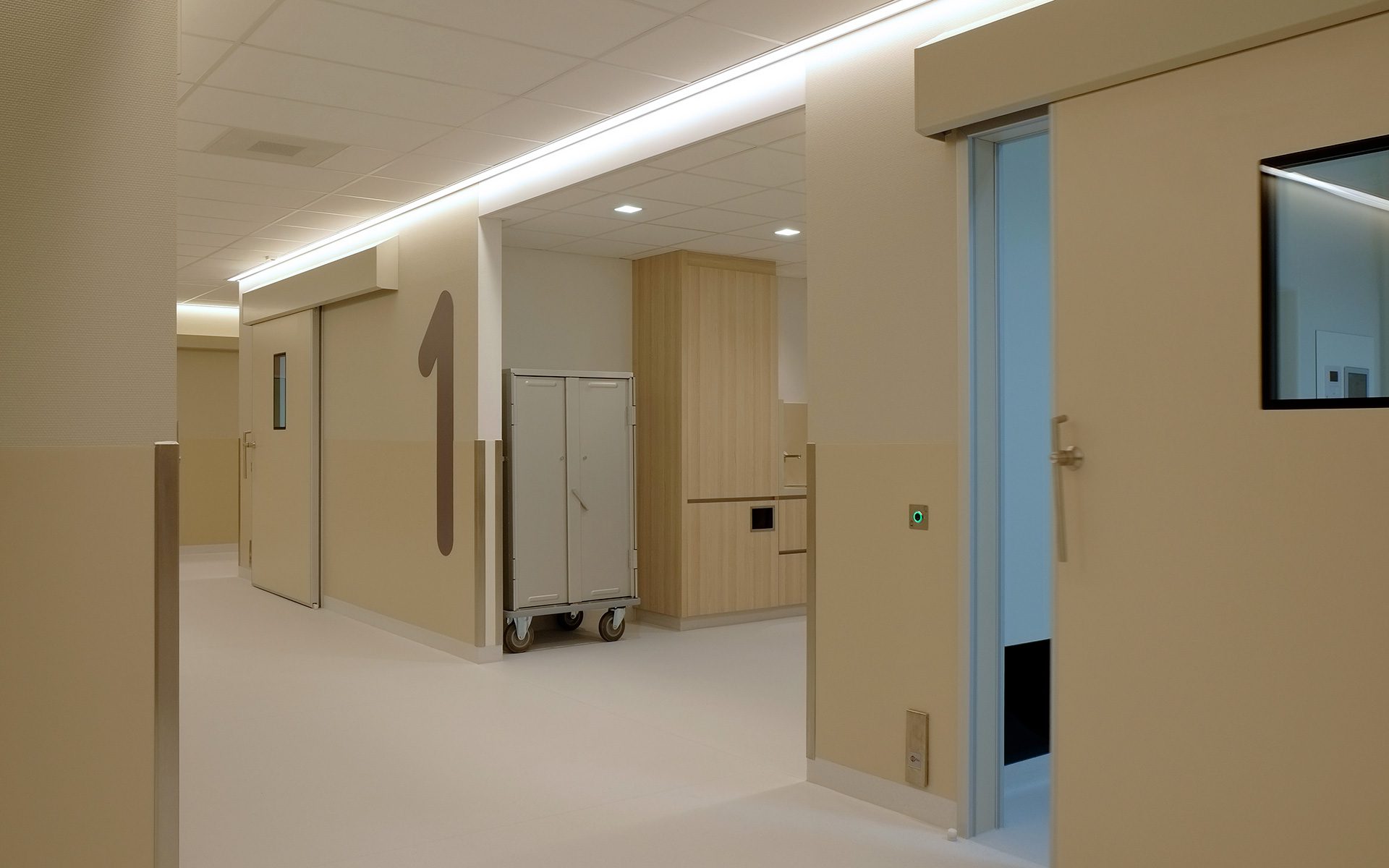
State-of-the-art
Along a corridor leading to a large window are six operating theatres, one of which is hybrid seeing as surgery and imaging are increasingly taking place at the same time. Pleasant, diffuse daylight enters all ORs thanks to generous windows and perforated aluminium cladding.
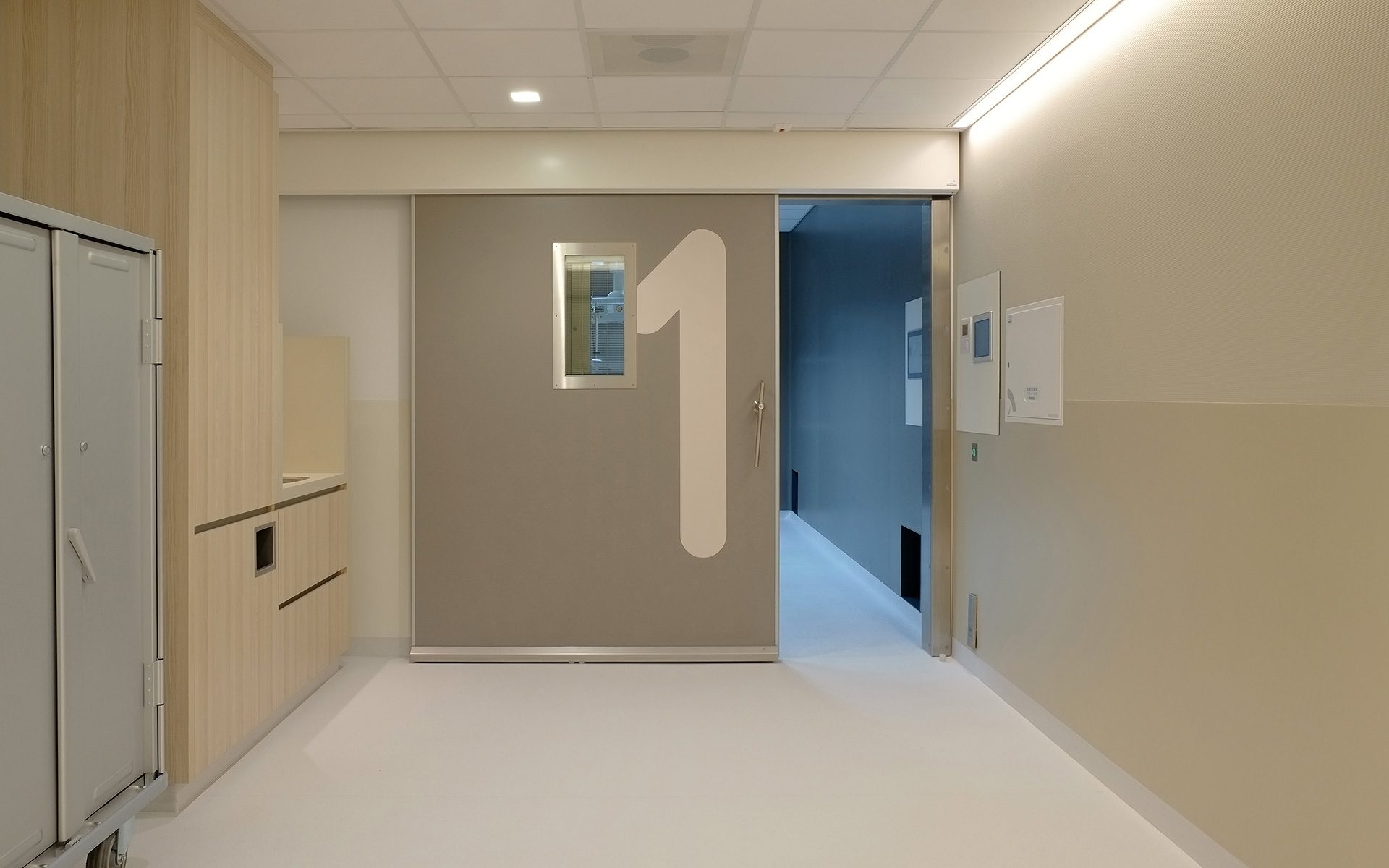
Everything fits perfectly
The end result is a complete, well-functioning hot floor where more efficient work processes can take place. The ORs are located directly above the emergency room, and, in the future, the OR complex will also be connected to the outpatient operating room. In short, the hospital—which is more than 30 years old—still offers room for optimising care and increasing job satisfaction.
“The decision to build a new OR complex has greatly improved work processes and overall functionality.”
“The decision to build a new OR complex has greatly improved work processes and overall functionality.”
Project data
- Location
- Harderwijk, the Netherlands
- Functie
- 6 ORs including 1 hybrid OR, holding/recovery area and CSA
- Size
- 2,635 m² GFA
- Period
- 2013 – 2017
- Status
- Complete
- Client
- St Jansdal Hospital
- User
- St Jansdal Hospital
- Team
- Frank Pörtzgen, Bastiaan Buurman, Inge Geurts, William Middelbeek, Joris Alofs
- In collaboration with
- Haskoning, ABT, OKCN
- Photography
- Kim Zwarts


