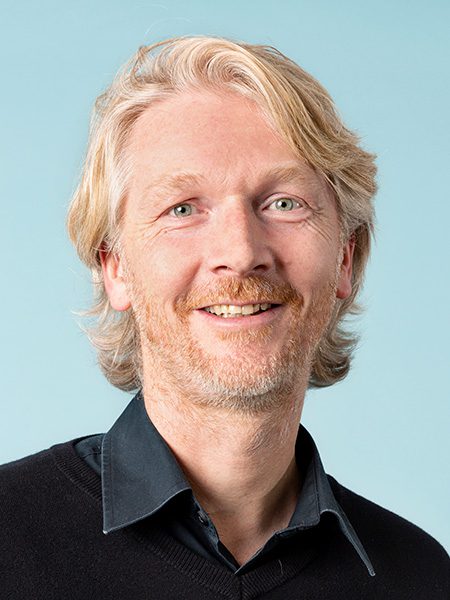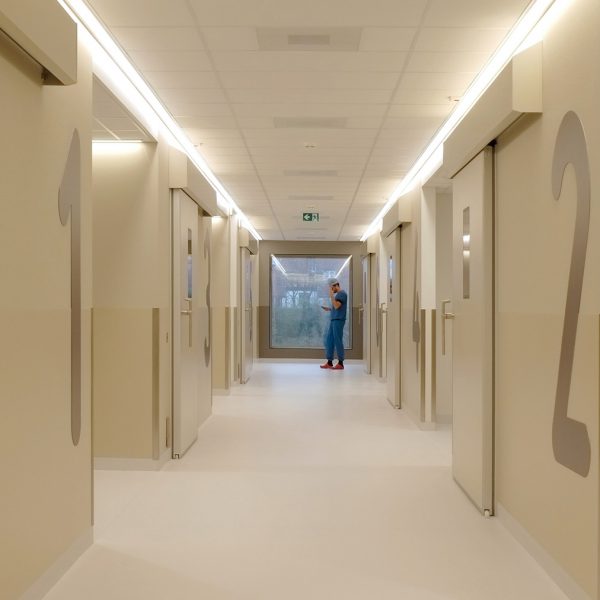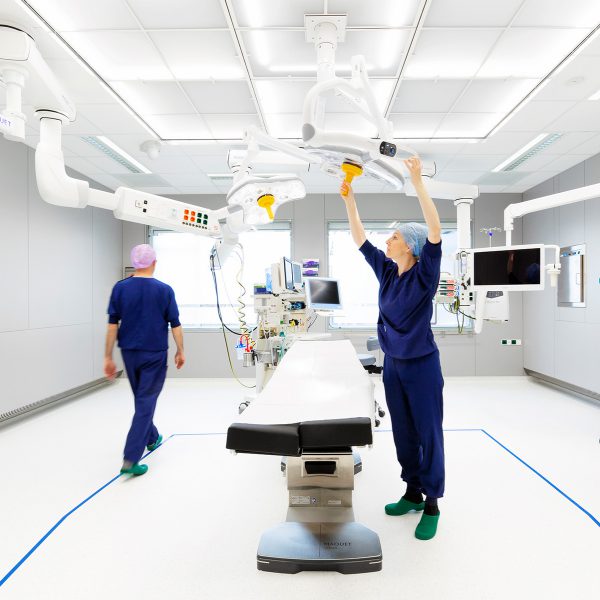St Jansdal Hospital Master Plan
Harderwijk, the Netherlands
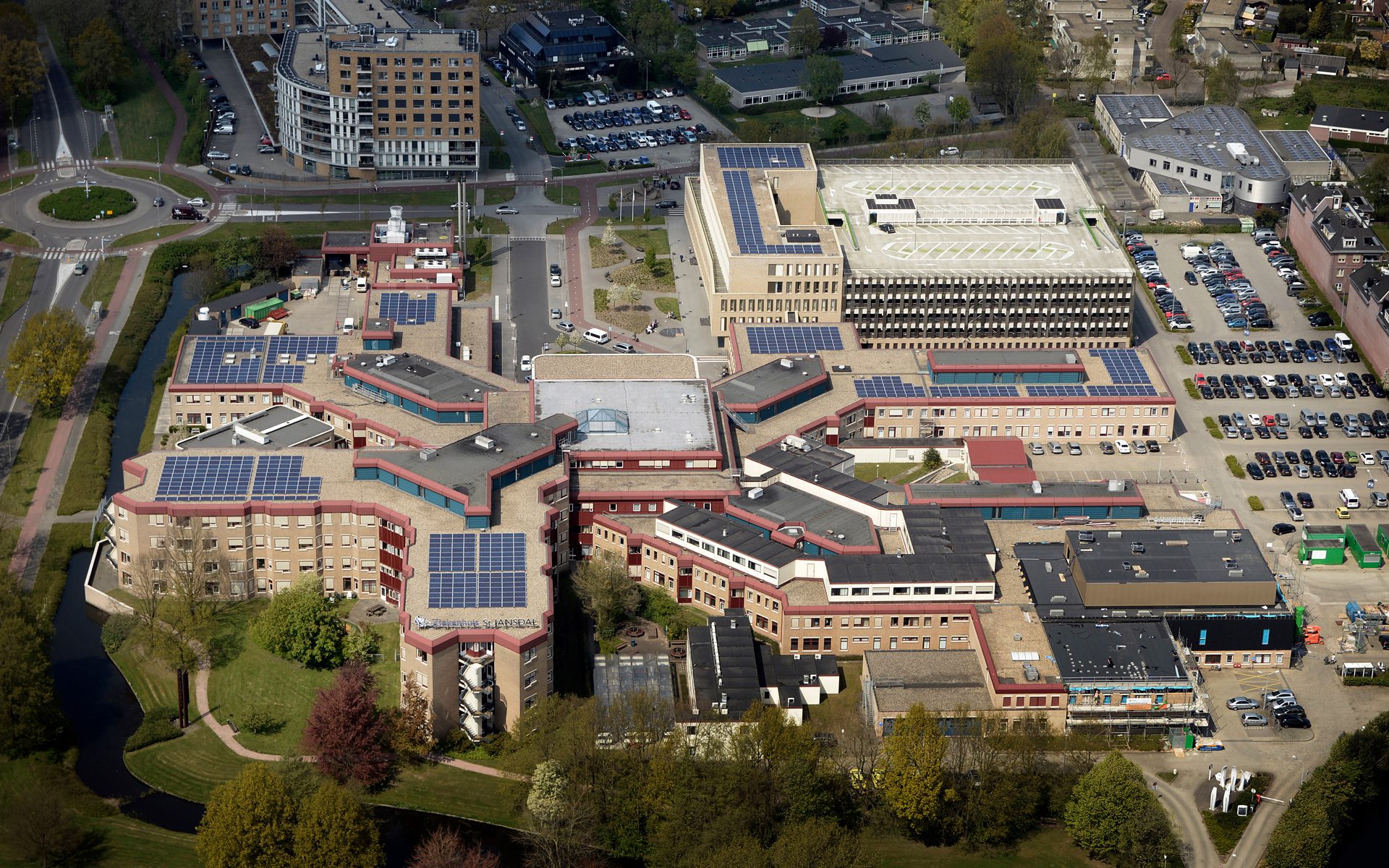
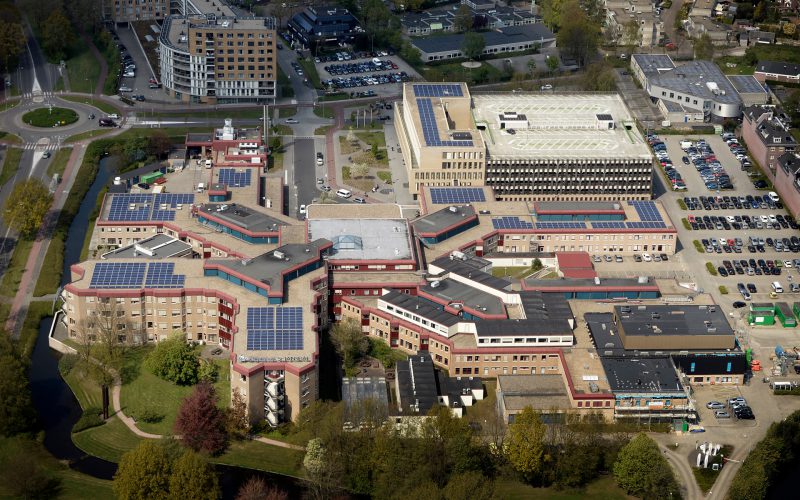
A master plan
30 years in the making
The St Jansdal Hospital, designed by Wiegerinck, was completed in 1988. Today, more than 30 years later, we still enjoy an excellent collaboration with the hospital. This long-term relationship with St Jansdal is not so much based on architecture as on structural, logistical and functional issues and solutions. From the very beginning, we have always been able to accommodate changes in care, patient needs and technology within the hospital’s existing structure. In short, the original master plan for the St Jansdal Hospital has stood the test of time.
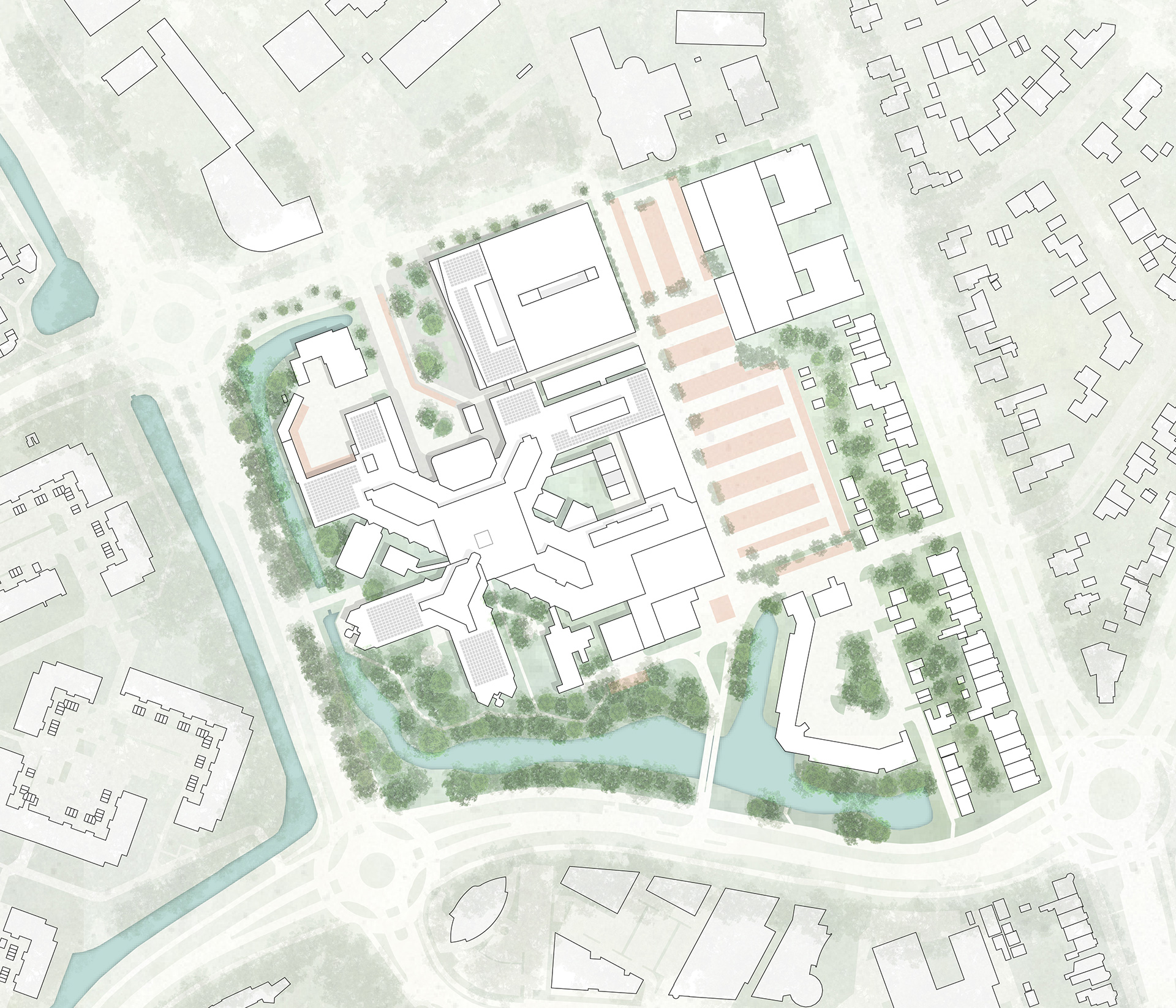
Masterplan 2025
Strong and flexible
The hospital’s basic structure consists of a central area (entrance with hall and elevators) with wings in four directions: a hotfloor wing, a patient room wing, a facility wing and an outpatient clinic wing. This structure allows for logical connections between wards. It has also made it possible to maintain the complex over time and to add on functions that fit in seamlessly with the rest of the structure. Over the years, there have been additions such as a rehabilitation centre and a parking garage with a “care façade” that gives access to functions such as the dialysis centre and mother-child care.
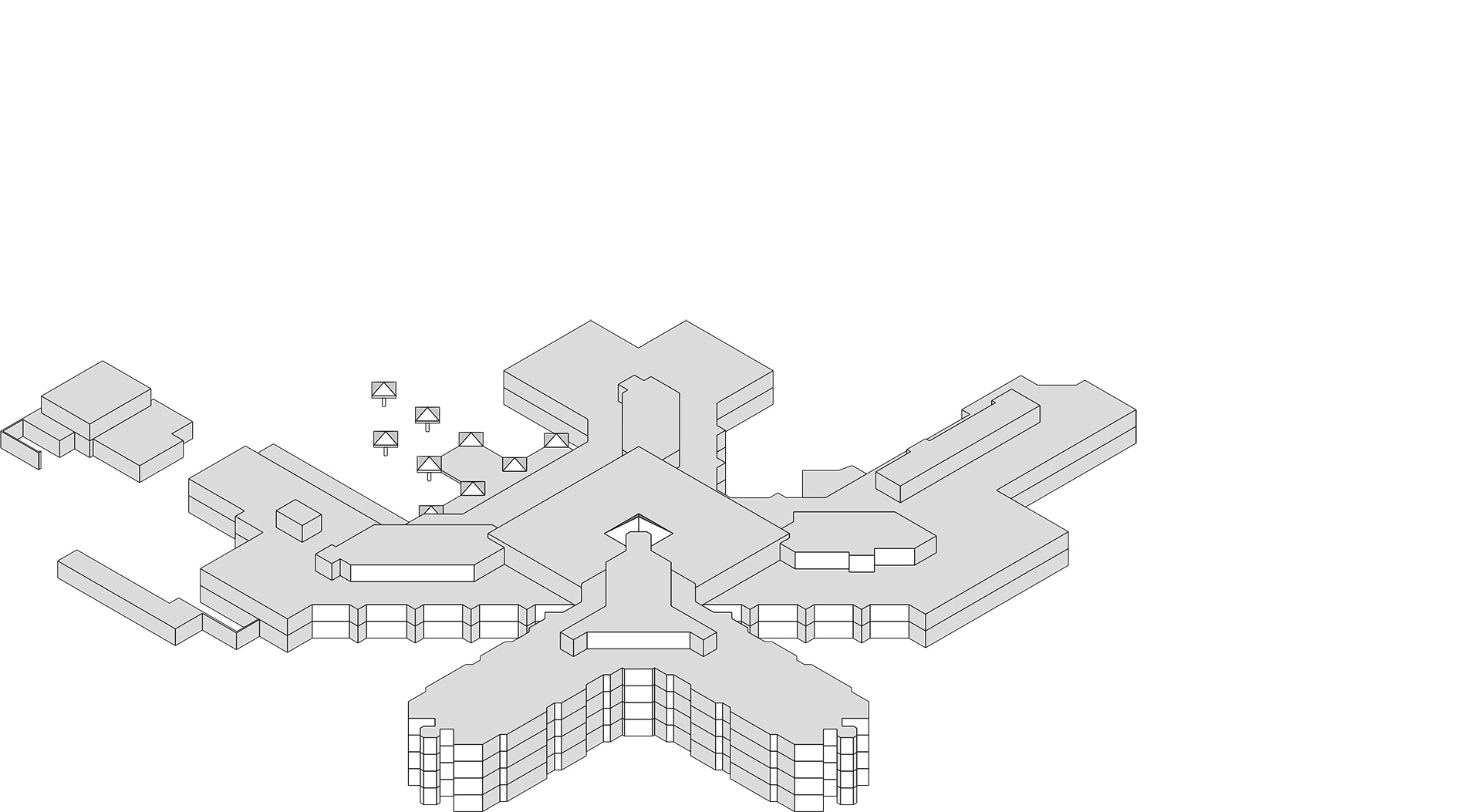
Situation 1988
New answers
The first questions arose in the mid-90s, when the morgue had to be adapted. From 2000 onwards, there were bigger questions. How can we accommodate the new rehabilitation day treatment centre? Where should its large sports hall be located? Then it was time to expand the outpatient clinics. The hospital received a new OR complex and a new entrance. There have always been new questions and answers, but we’ve always been able to implement new functions exactly where they need to be—without compromising other functions, without the need for huge renovations.
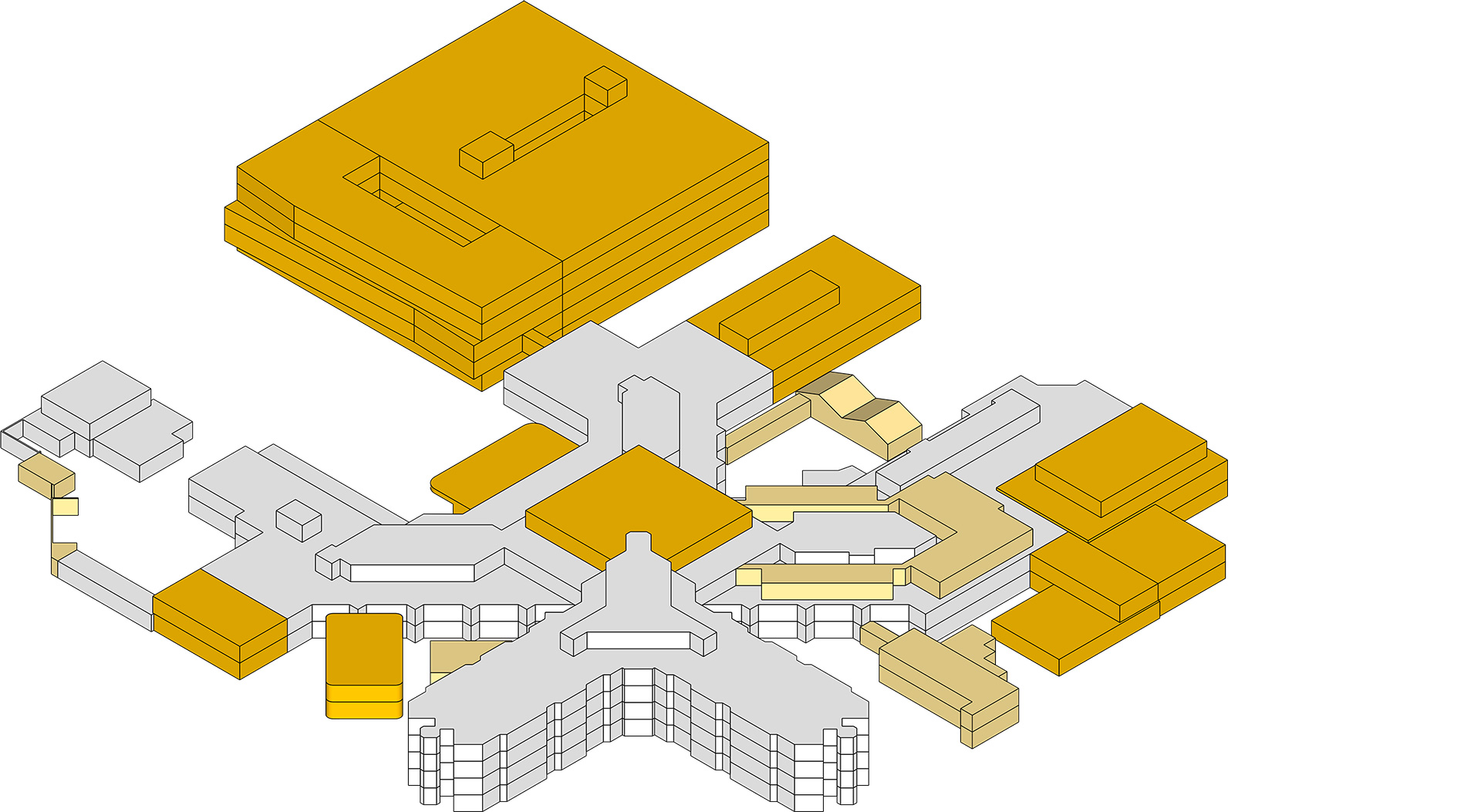
Situation 2018
Still future proof
In 2010, we worked closely with the Board of Directors to devise a plan for the future. Based on an analysis of developments in the care sector, we considered whether the hospital should gradually opt for a new construction. This ultimately led to a master plan up to 2025, based on the assumption that the existing building will be maintained until 2040.
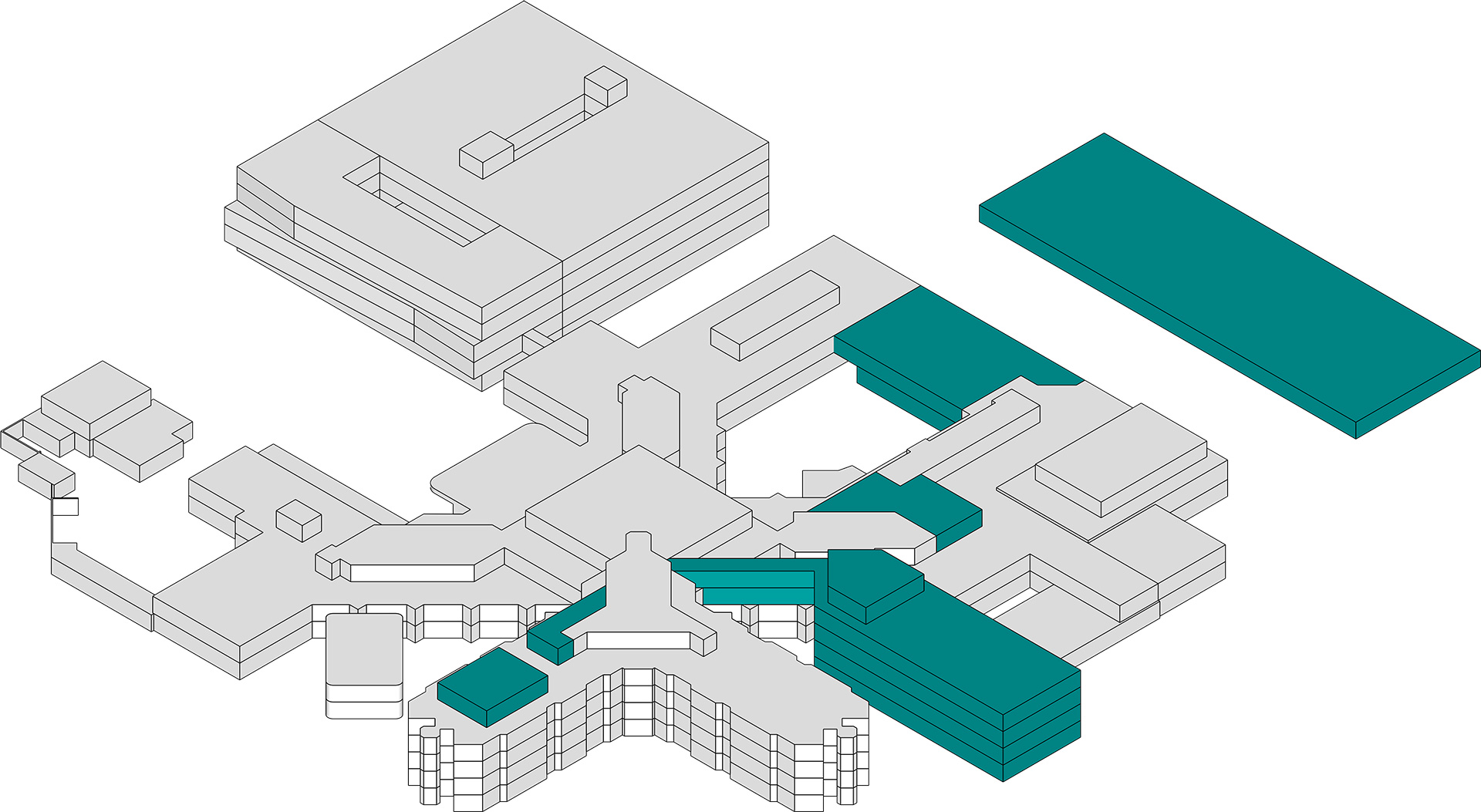
Situation 2025
“When you give answers that do not necessarily lead to major renovations or new buildings, you’re playing an honourable role as an architect.”
“When you give answers that do not necessarily lead to major renovations or new buildings, you’re playing an honourable role as an architect.”
Project data
- Location
- Harderwijk, the Netherlands
- Functie
- Develop strategic (real estate) vision and master plan
- Size
- 44,000 m² GFA
- Period
- 2013 – 2020
- Status
- Master plan complete and currently being implemented
- Client
- St Jansdal Hospital
- User
- St Jansdal Hospital
- Team
- Jarno Nillesen, Frank Pörtzgen, Inge Geurts, Paul Numan, Joris Alofs
- Photography
- Eric Brinkhorst


