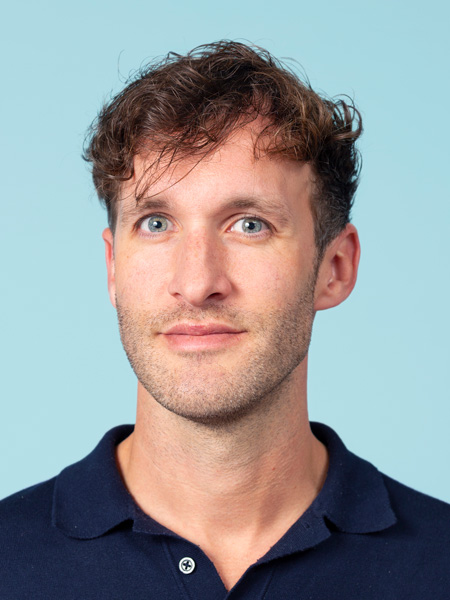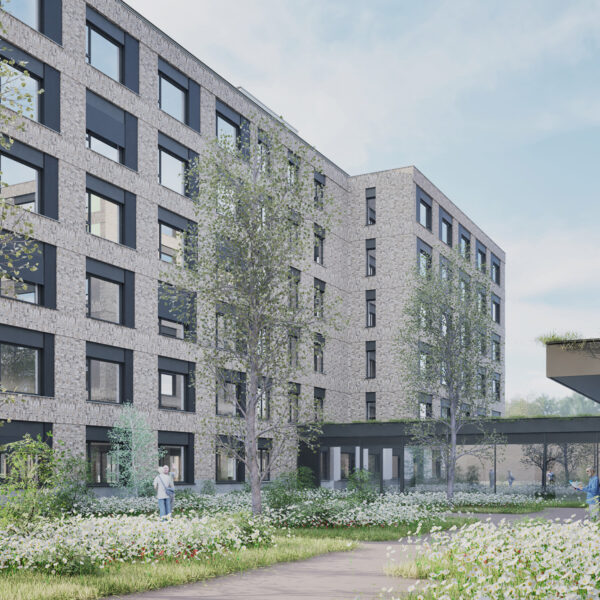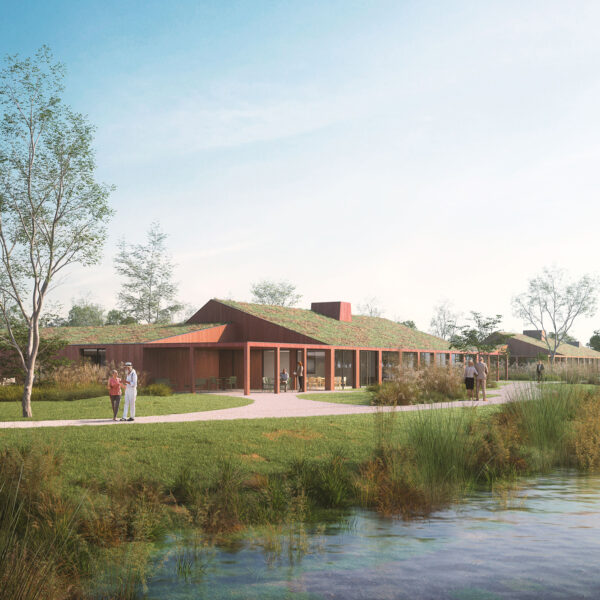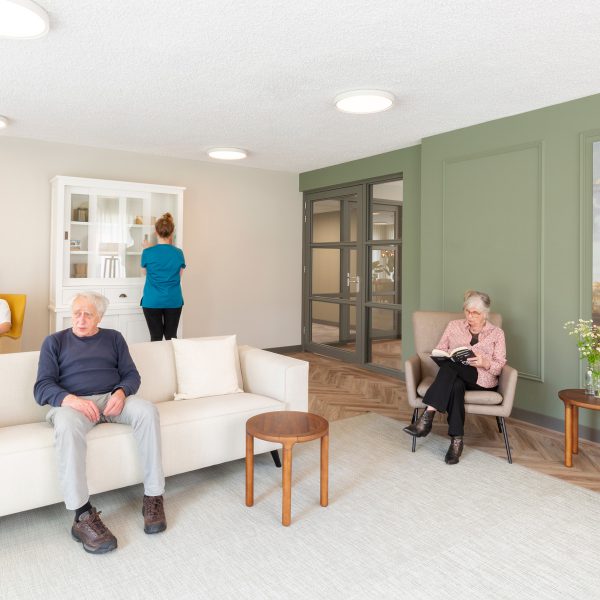Den Ooiman
Doetinchem, the Netherlands
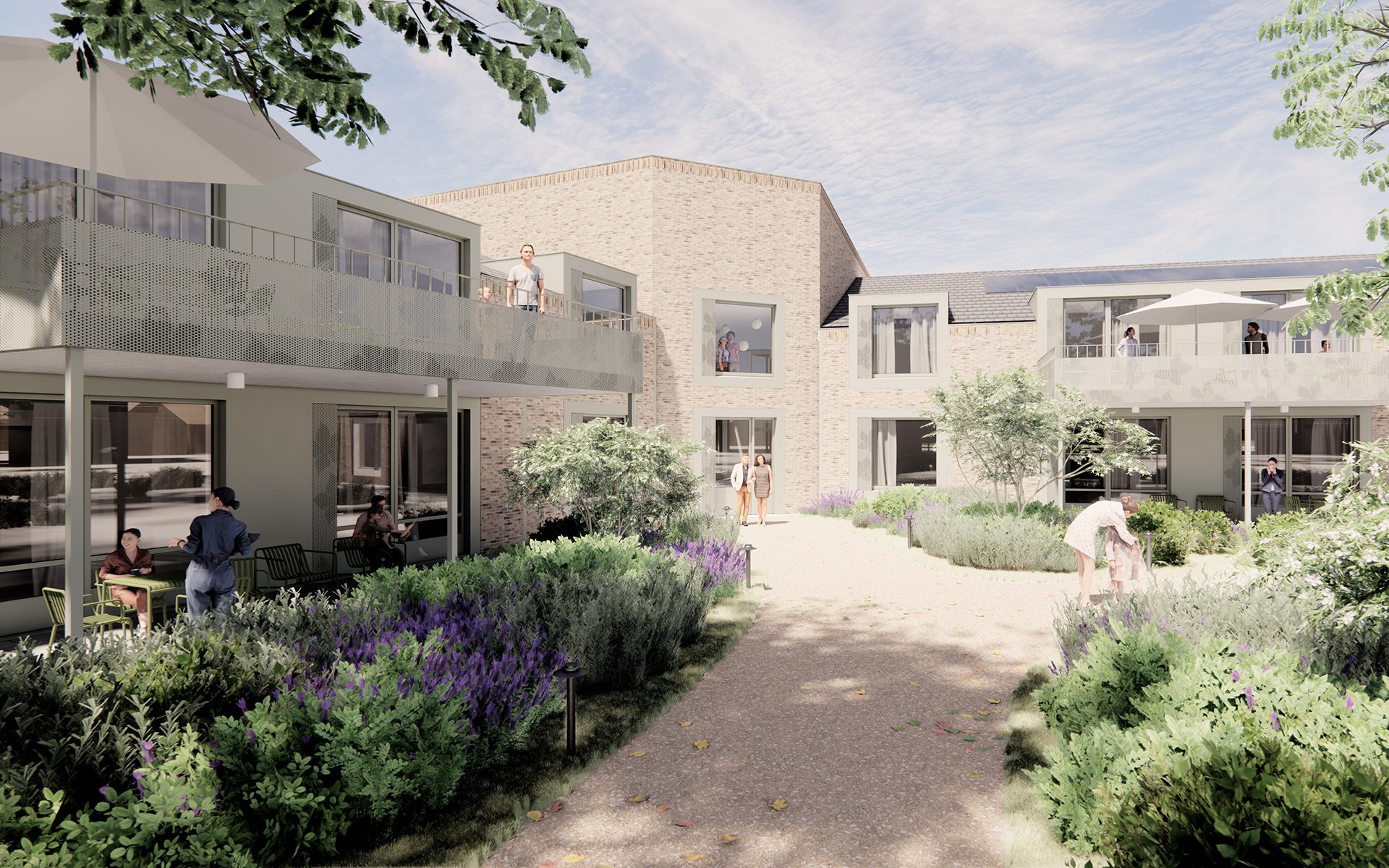
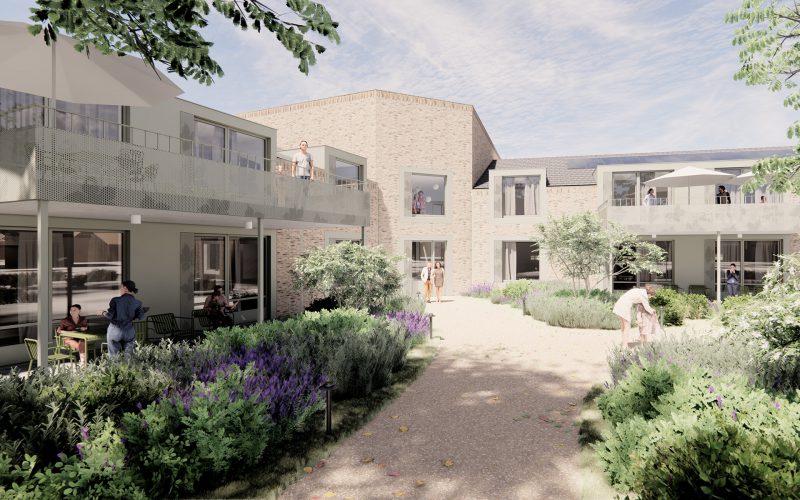
Openness and security
in balance
Sensire, the largest care organization in the Achterhoek region, is creating a new residential care facility at its Den Ooiman location in Doetinchem. The organisation wants to move towards small-scale residential units offering 24/7 care, including somatic and specialised psychogeriatric care. At the same time, it also wants to encourage as much contact with society as possible, where this is possible and appropriate.
Together with Sensire, we researched the possibilities for replacing the new building on site. By reducing the scale and removing the existing building, we can create space and do justice to the location’s qualities. This not only serves the residents, but also the neighbours and passers-by.
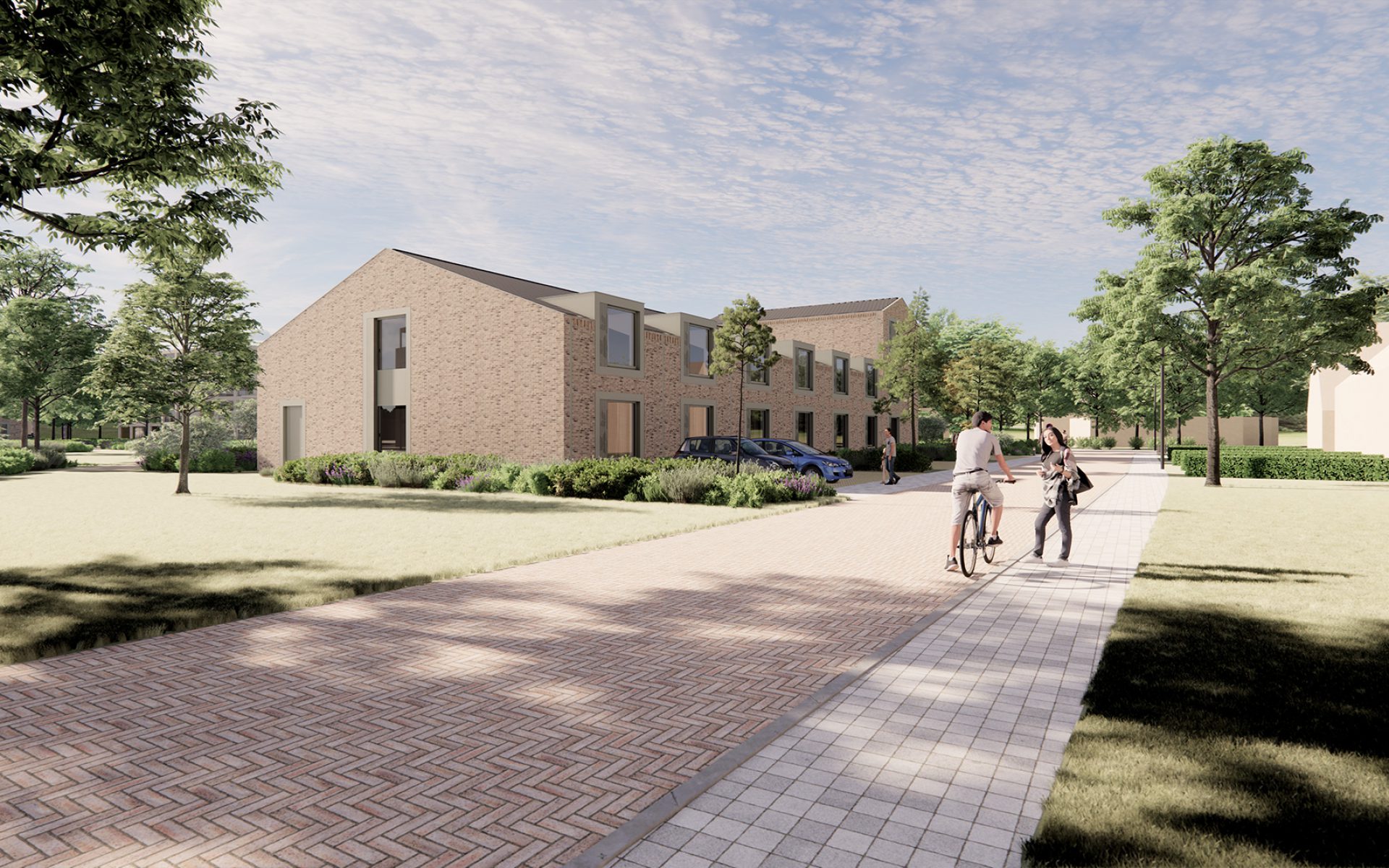
Master plan
Our master plan has three phases. In the first phase, two new residential care buildings will be built by Sensire, each containing 32 care studios. They will be located on either side of the current building, which will remain in use until the planned new building is complete. In a second phase, after the old building is gone, new units for regular starters and other forms of senior housing will be constructed in the empty space.
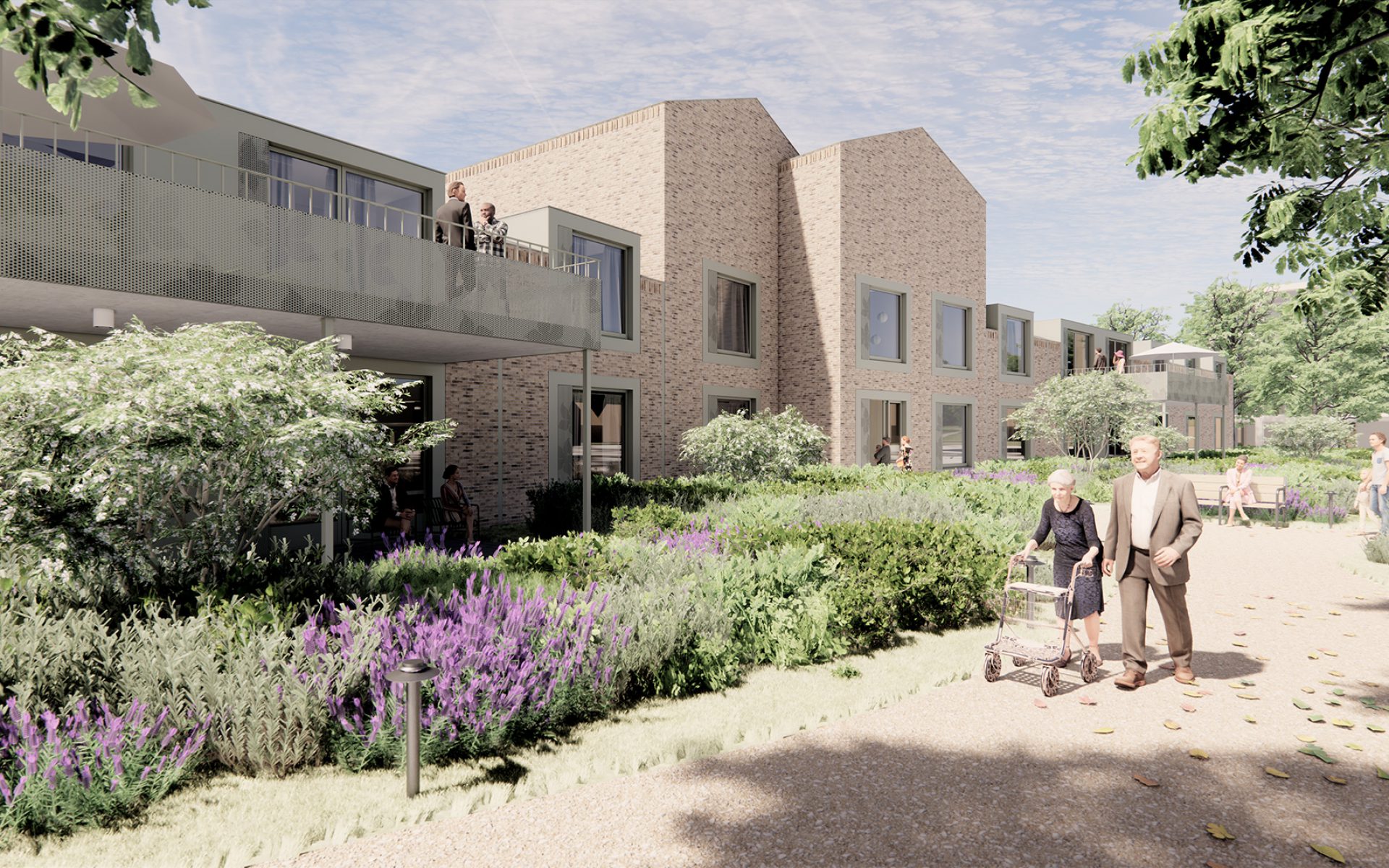
Collective outdoor space
The two residential care buildings will be part of an open, accessible neighborhood. Together with regular homes, they are situated around a collective outdoor space
At the same time, the clients—most of whom are vulnerable, elderly people—need a protected and secure environment. The bent shape of the buildings creates an in-between space/outdoor space that offers plenty of security.
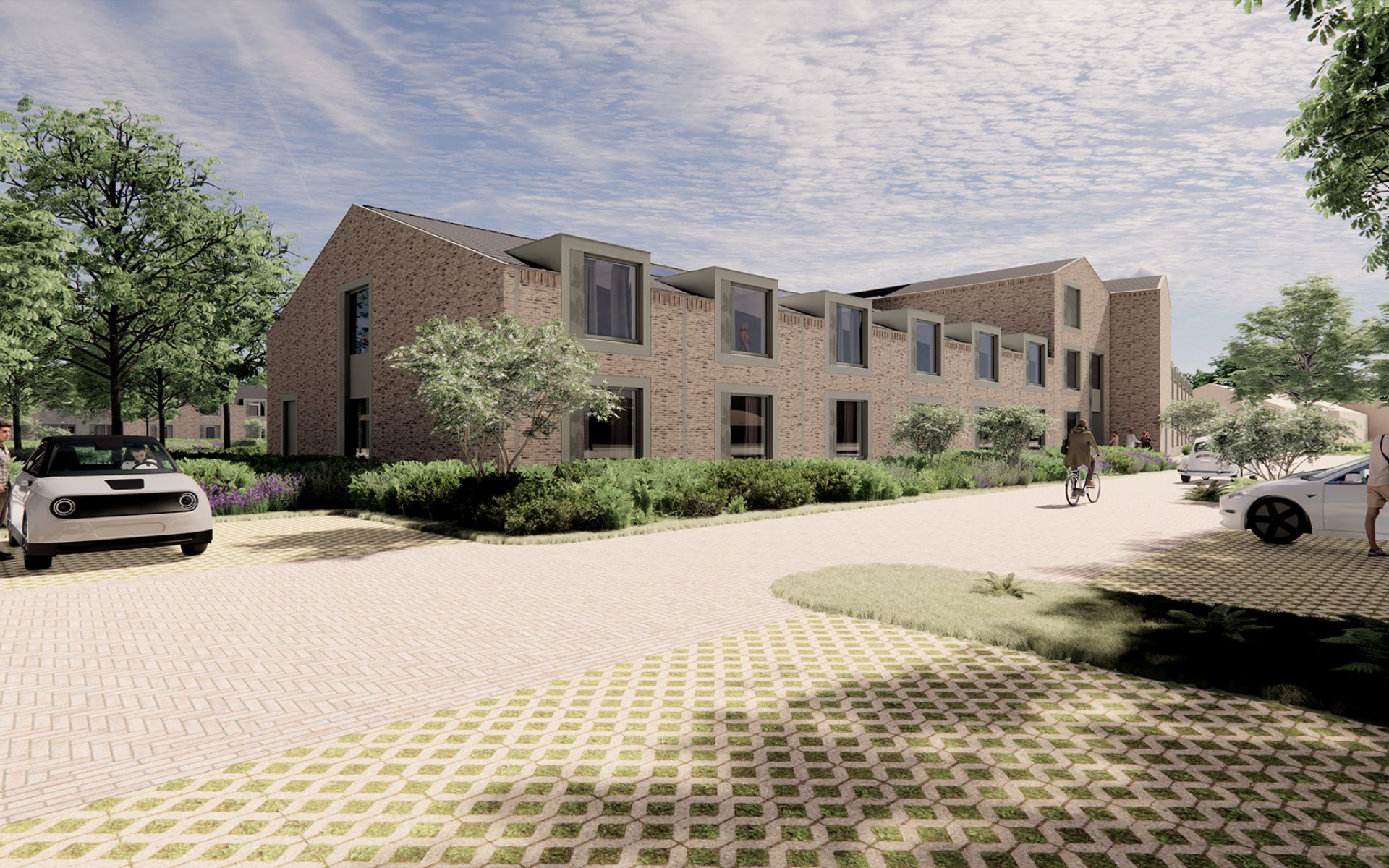
Connection with the surroundings
The new care buildings fit in well with the surrounding residential environment. For example, they include elements that can be found on nearby structures, such as low gutters, alternating roof directions, roof lights and materialization.
The two-story building appears less voluminous than it is thanks to the slanted roofs that extend to a low gutter line. There are large, high windows on the second floor, which offer ample natural light and create beautiful bay windows. The two care studio wings come together in the middle, forming a “bend”, which has three-floors and a rotated roof. There you will find the entrance, space for visitors and family, and offices and consultation rooms for care staff.
“We see an inclusive neighborhood emerging. A true asset for Doetinchem, where care and private living come together.”
“We see an inclusive neighborhood emerging. A true asset for Doetinchem, where care and private living come together.”
Project data
- Location
- Doetinchem, the Netherlands
- Functie
- 64 studios for somatic and psychogeriatric care
- Size
- 5,300 m² GFA
- Period
- 2019 – 2024
- Status
- Definitive design complete
- Client
- Sensire
- User
- Sensire
- Team
- Tom Vlemingh, Reni Bouwhuis, Wendy van Rosmalen, Jarno Nillesen, Joris Alofs, Rogier Penning
- In collaboration with
- Linssen, Archimedes, Nico Wissing


