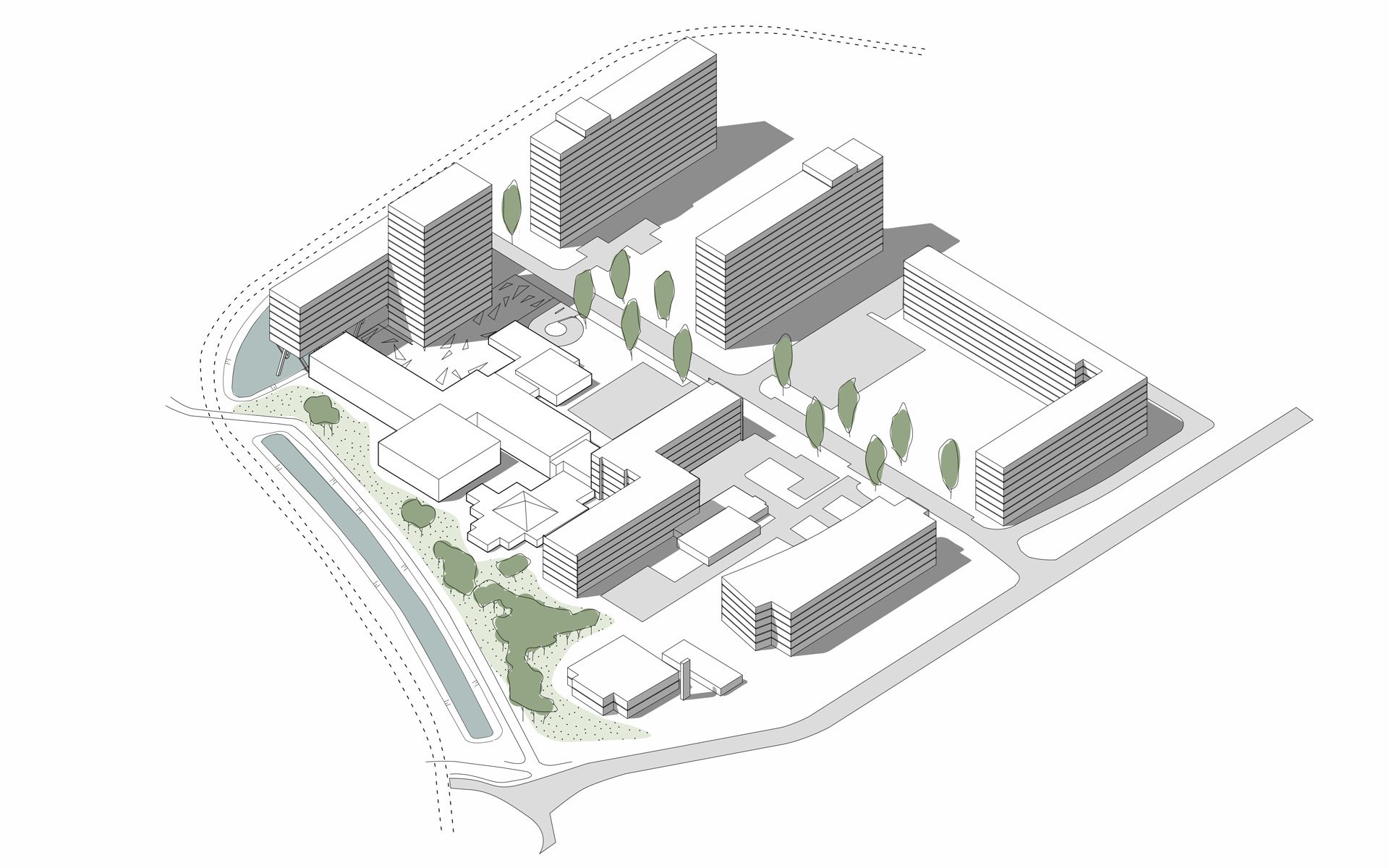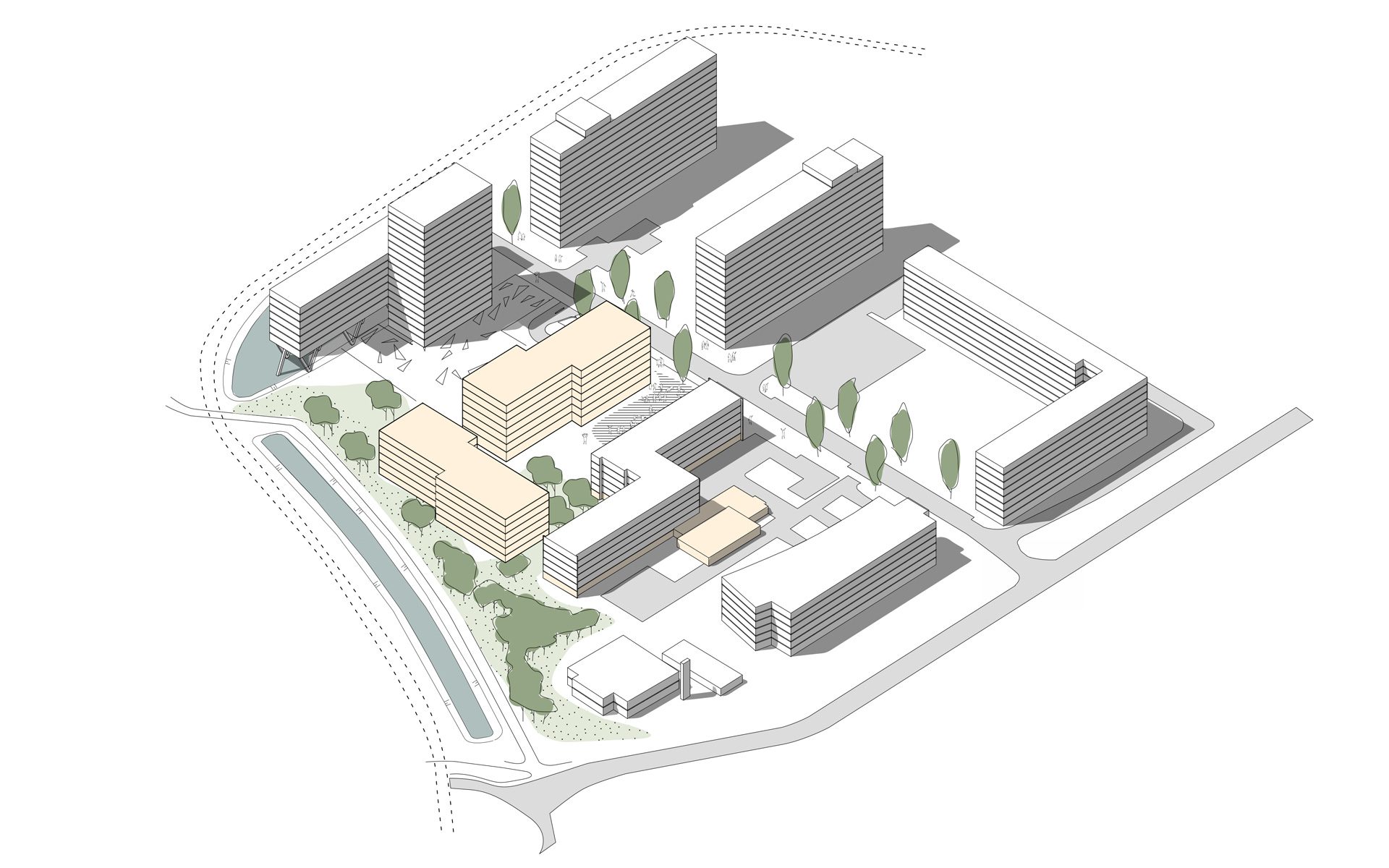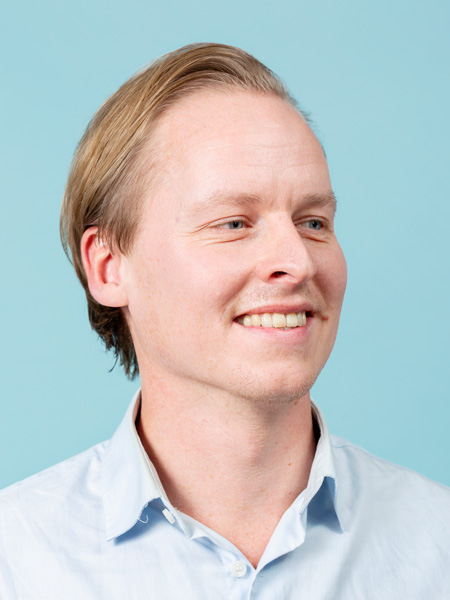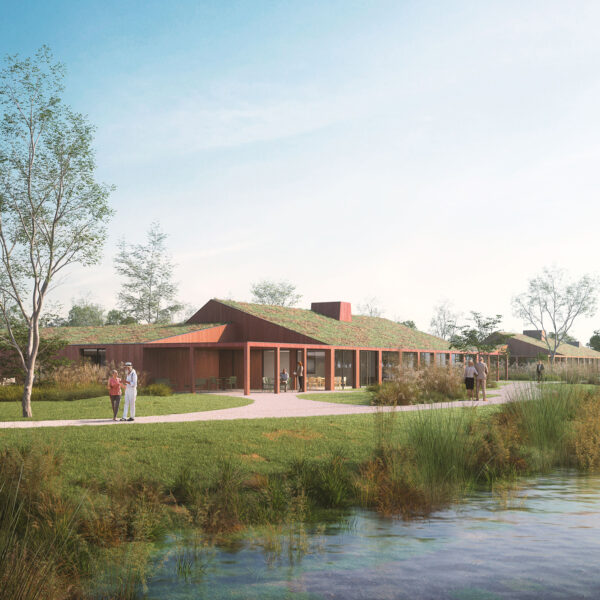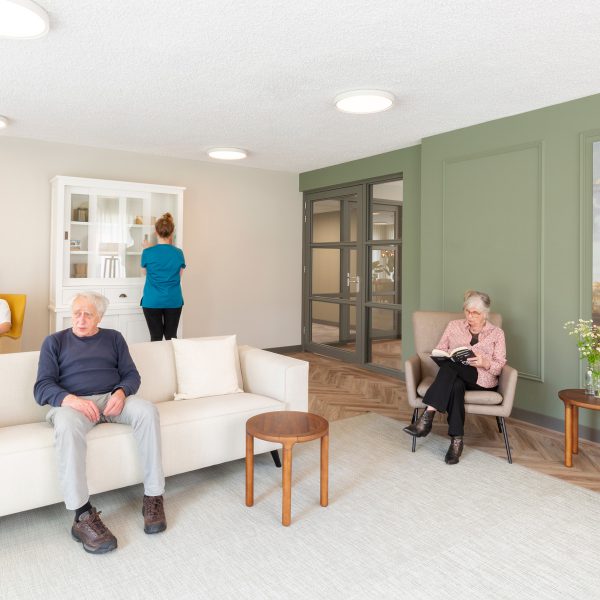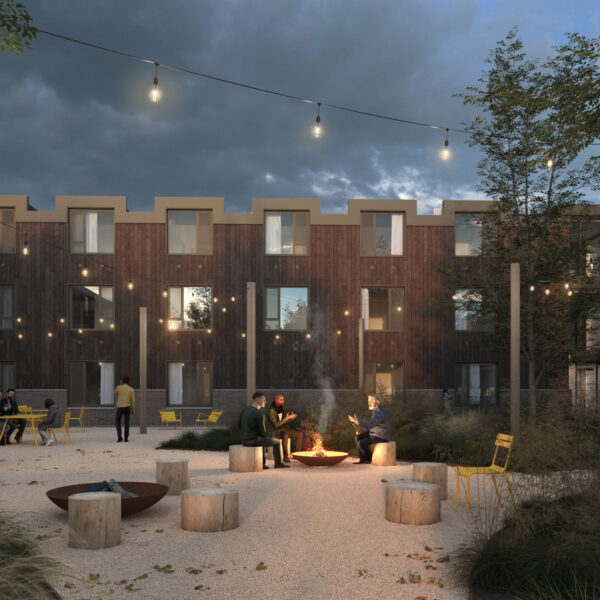Aafje Meerweide
Rotterdam, the Netherlands
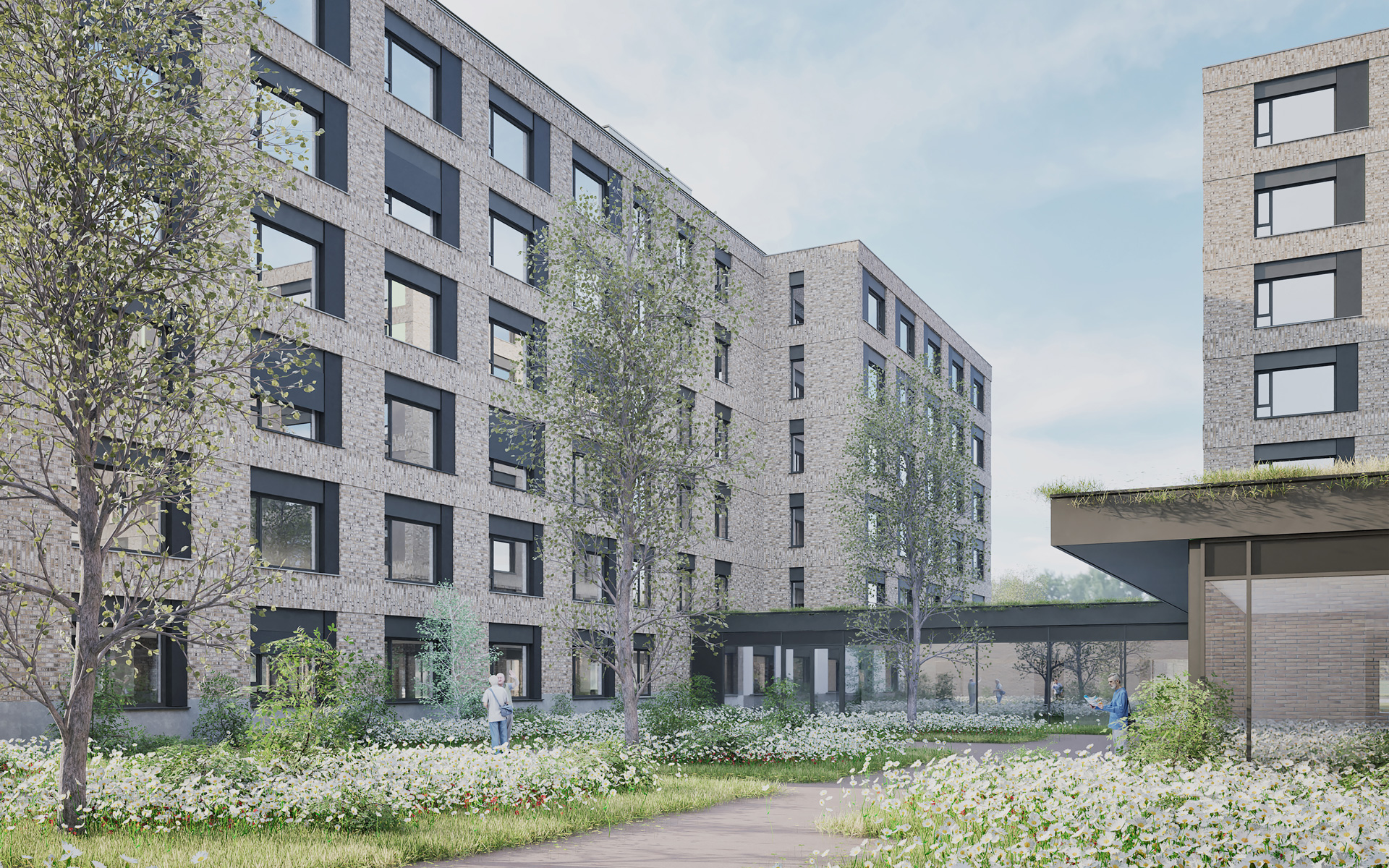
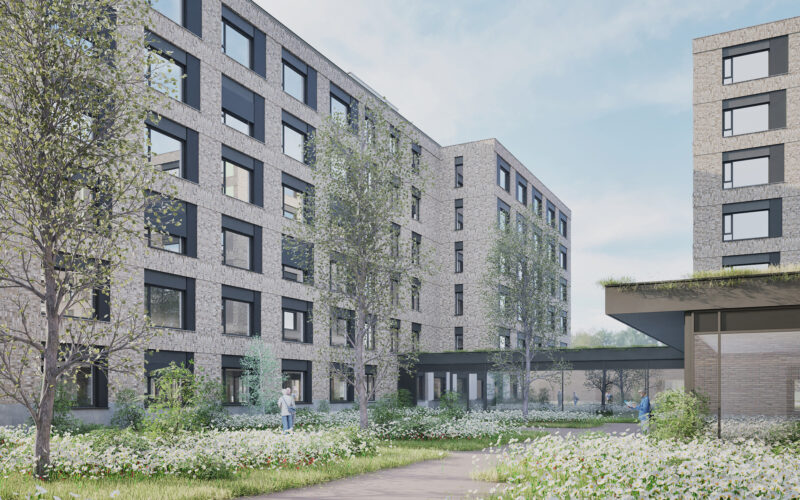
Providing care while
preserving humanity
When you need care, you have no choice but to allow others into your life. And that has an impact on everyone. Aafje Meerweide aims to minimize that impact, so that people in need of care can continue to live as autonomously as possible. In other words, Aafje offers care that is not focused on limitations but on possibilities.
Current situation
I-We-Community
We were chosen out of three architectural firms to design a new building, which will also make use of the ground floor of the existing building next door. Our starting point was the “I-We-Community”, a trinity that we believe captures the essence of residential care. The “I” is the person in need of care, someone with their own values, wishes and needs. The “We” is the safe, protected living environment where that person can find connection with others. And the “community” is the connection between city and people, within a social and landscape context.
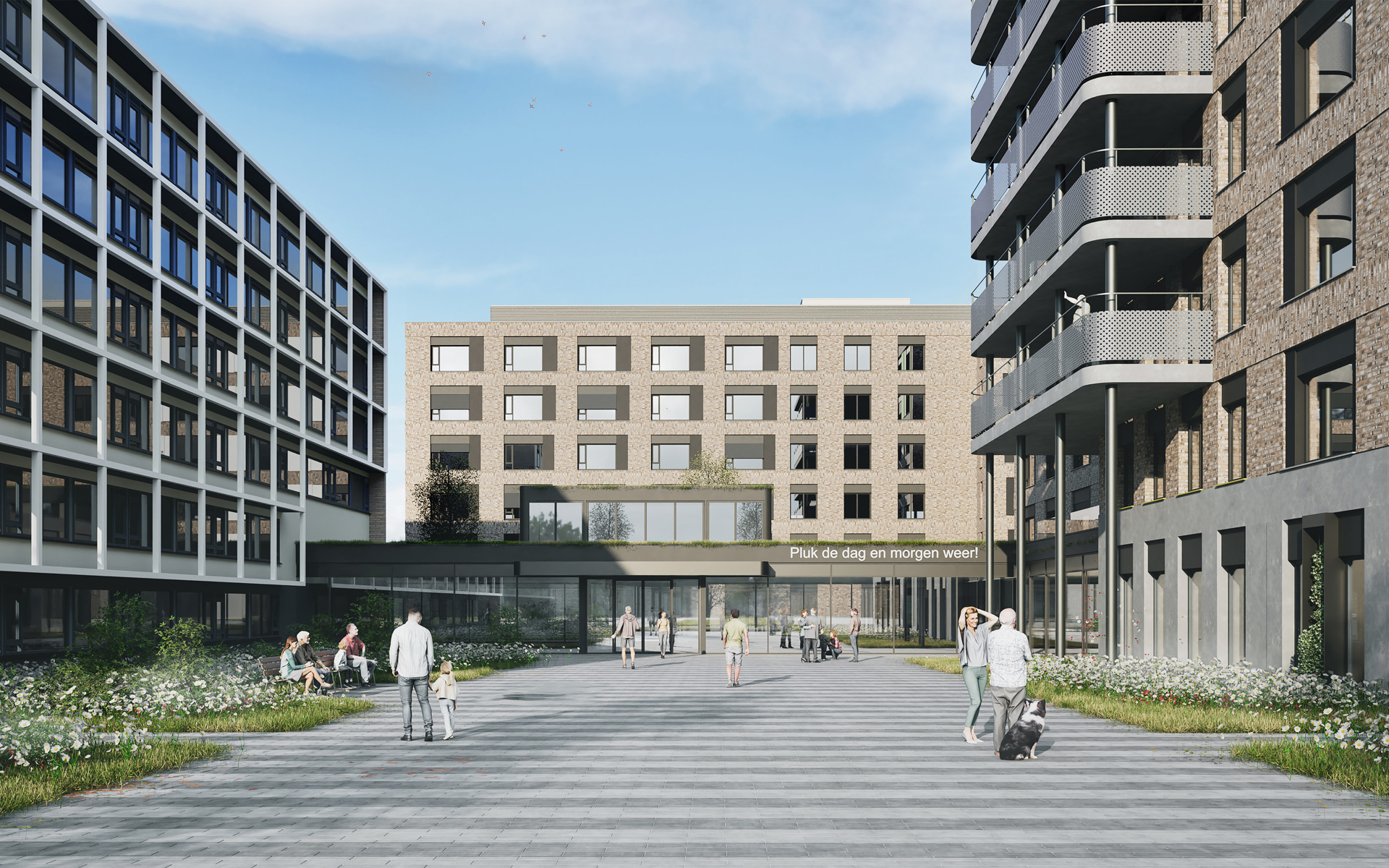
From floorplan to requirements
First, we engaged in an intensive dialogue with the various Aafje users and sketched out a plan together. By posing critical questions to each other, we were eventually able to help us convert the floorplan into a Programme of Requirements, rather than working the other way around. This resulted in a functional, inviting floorplan in which the client’s vision, the users’ interests and the architecture all fit together nicely.
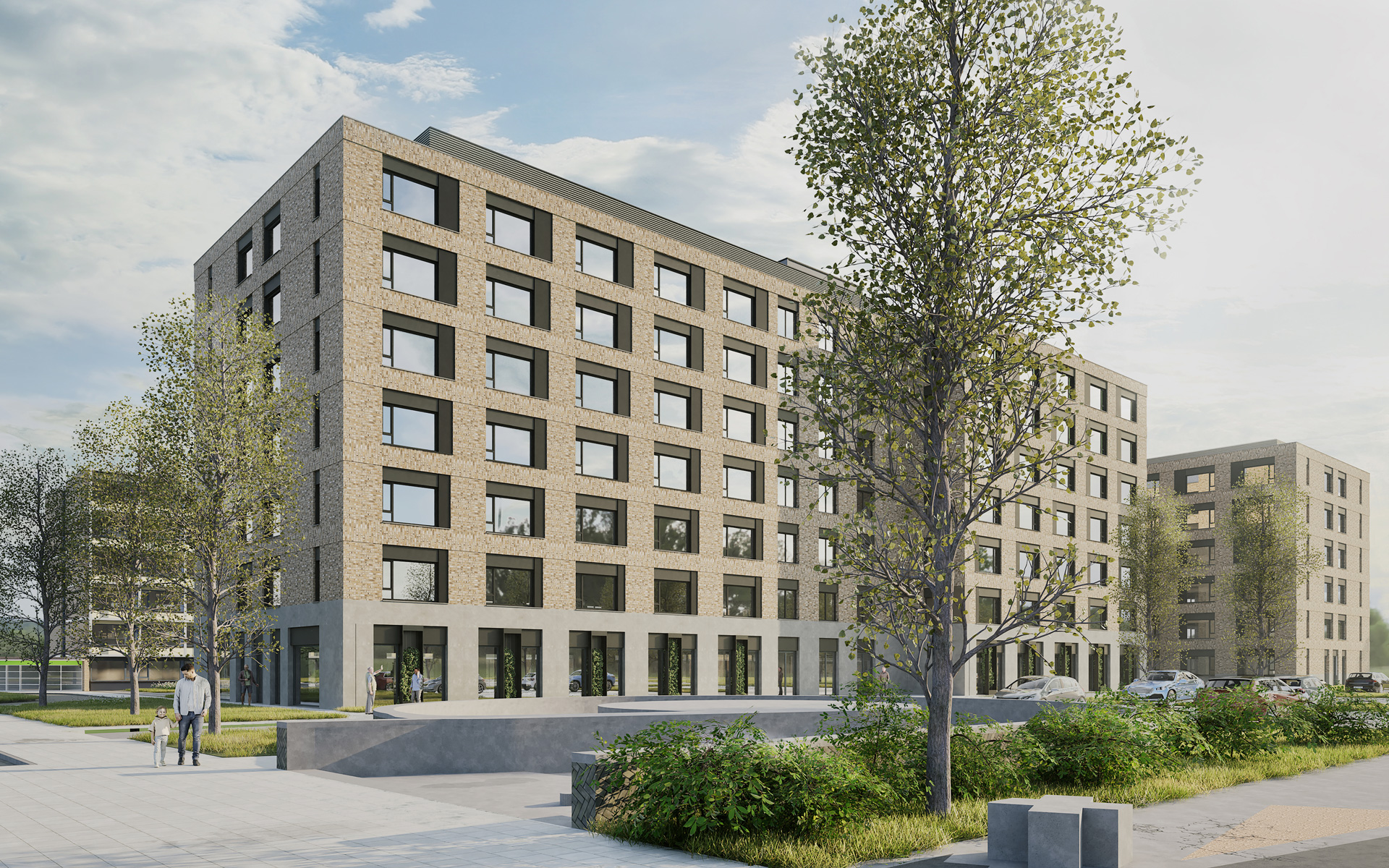
The heart connects
The two new building volumes, along with the existing building, form a new “ensemble”. The most important choice was to make the restaurant the heart of the ensemble and to link it to the entrance. When you enter, you immediately feel the atmosphere, conviviality, and contact. The restaurant area also connects the existing building to the new building, creating two enclosed outdoor spaces: a square and a garden. On the street side is the square. This is where residents, professionals and the neighbourhood come together, and where you will find public functions such as an elderly hub, day care facilities and general practitioners. On the back side, residents will find peace and privacy in the green garden. The garden also connects to a hairdressing salon, pedicure studio, reflection room and treatment areas.
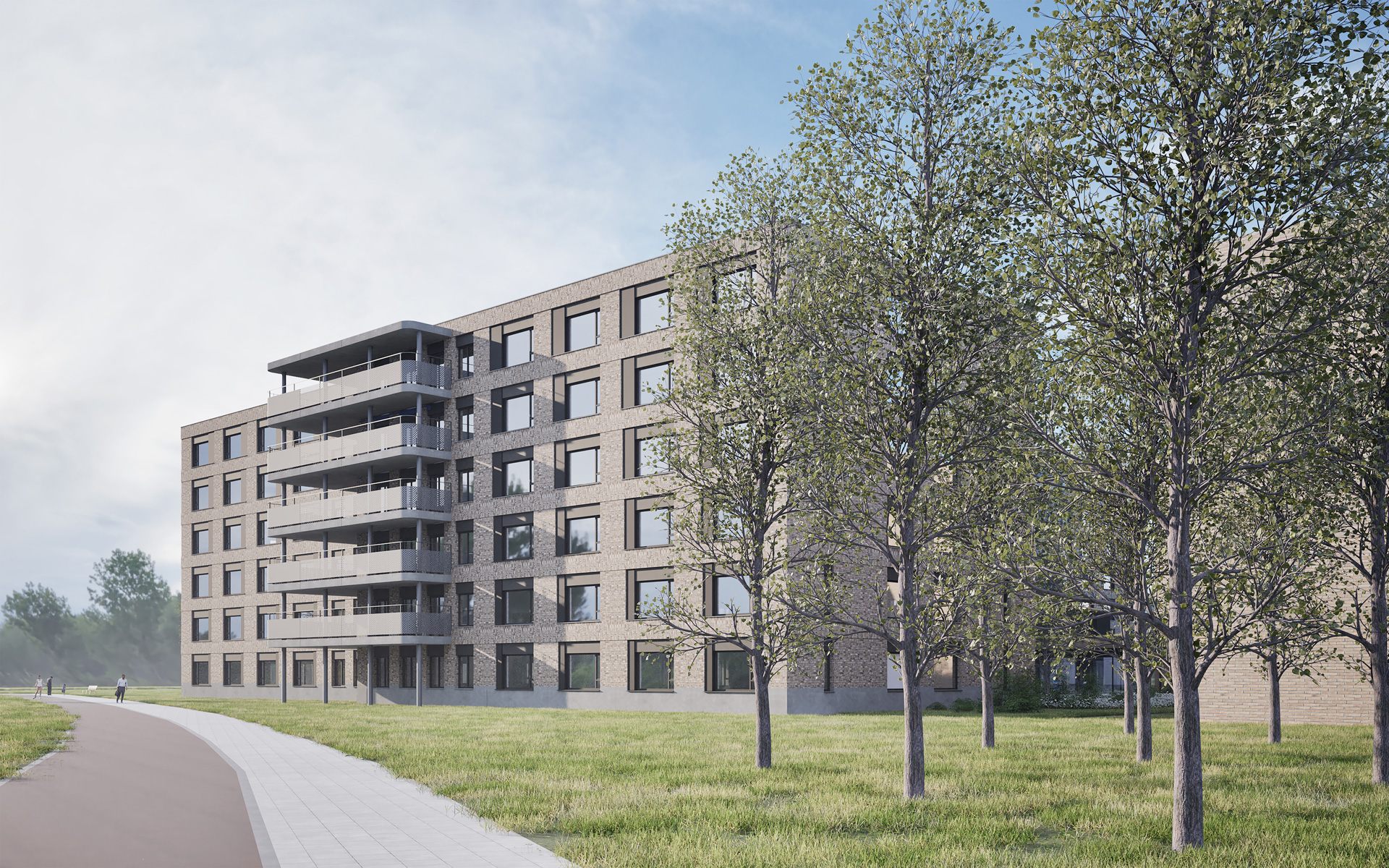
Protected living groups
The self-contained residential units form protected living groups of nine flats each. Each residential group has a communal living room linked to an outdoor area. A central axis with a view to the outside provides orientation and tranquillity. The open central area provides extra space for activities and invites users to move, walk around and discover. Residents have a niche by their own front door, which they can fill in themselves to make their entrance more personal and recognisable. Aafje Meerweide is a shining example of a residential care facility that offers the greatest possible care and truly puts the dignity of residents first.
“Allowing others into your personal life because you are in need of care has a big impact. Aafje and the new building offer dignified residential care and a loving, helping hand.”
“Allowing others into your personal life because you are in need of care has a big impact. Aafje and the new building offer dignified residential care and a loving, helping hand.”
Project data
- Location
- Rotterdam, the Netherlands
- Functie
- 216 care apartments with support areas and local facilities
- Size
- 16,000 m² GFA
- Period
- 2020 – 2027
- Status
- In progress
- Client
- Aafje
- User
- Aafje
- Team
- Martijn van Bentum, Jarno Nillesen, Maarten de Werk, Joris Alofs
- In collaboration with
- Propos consultancy, Lievens, Innax


