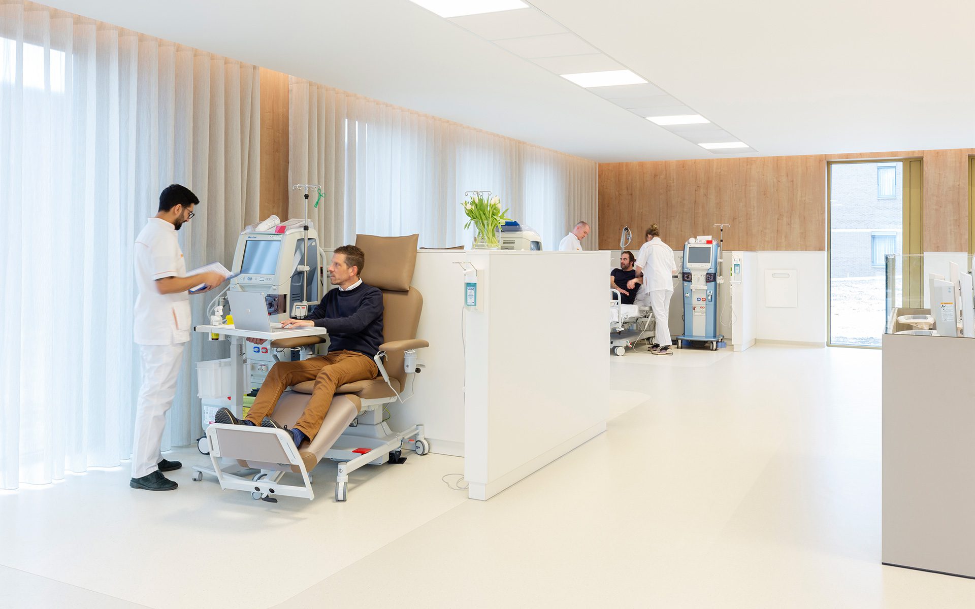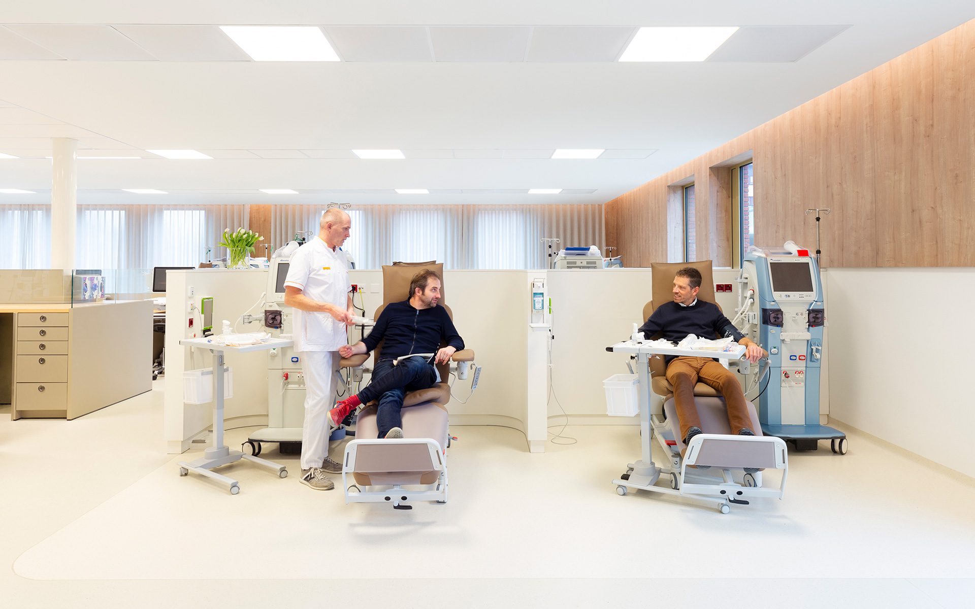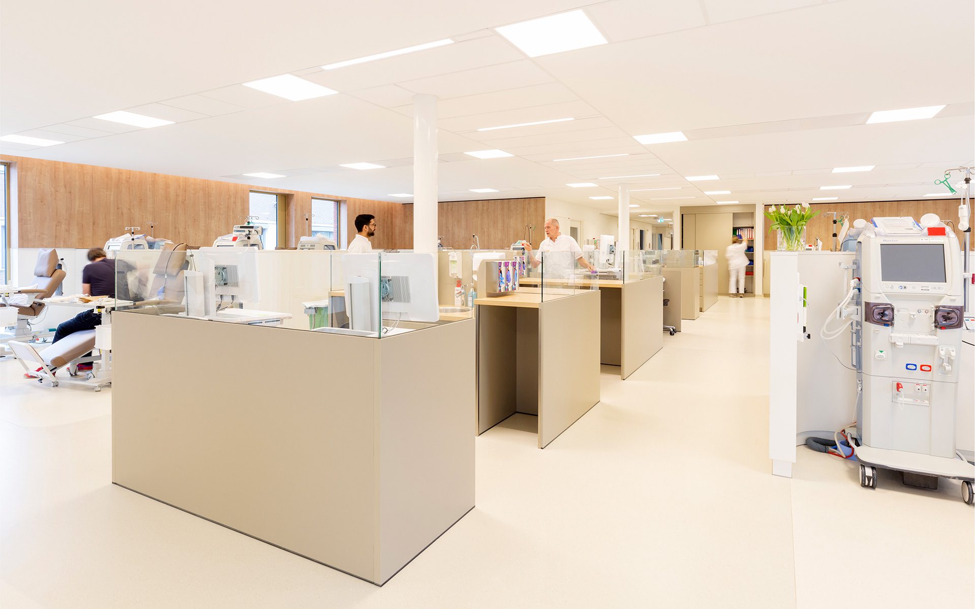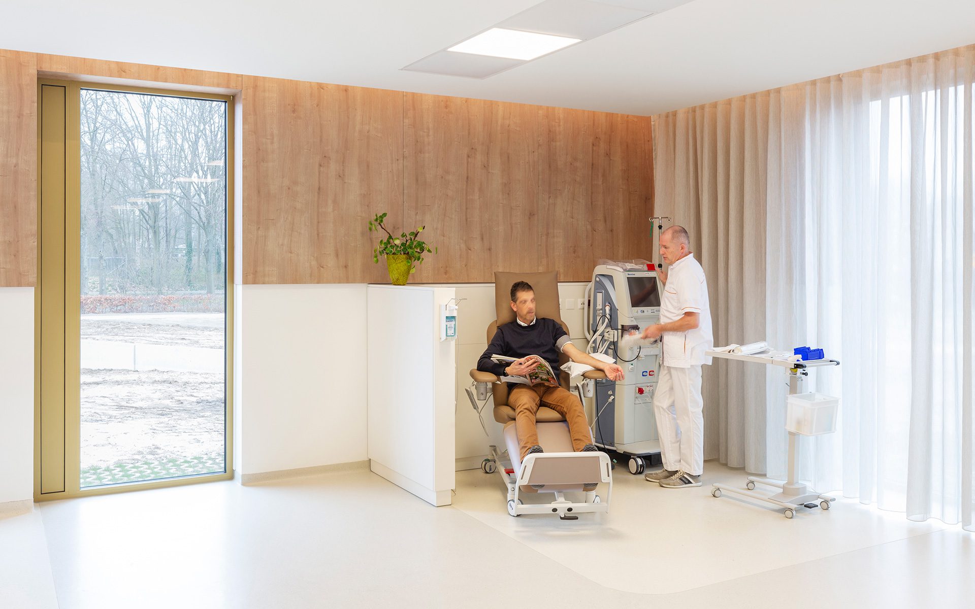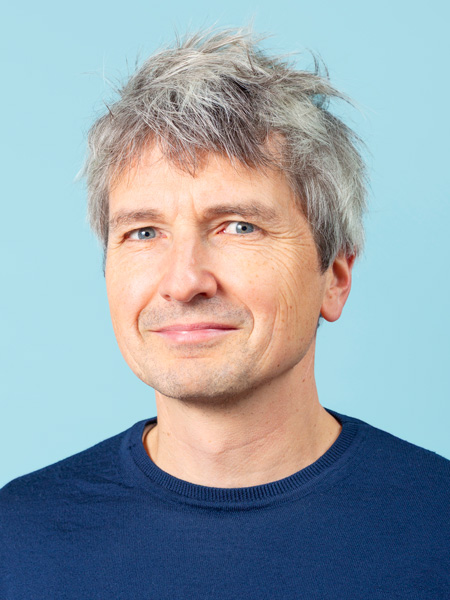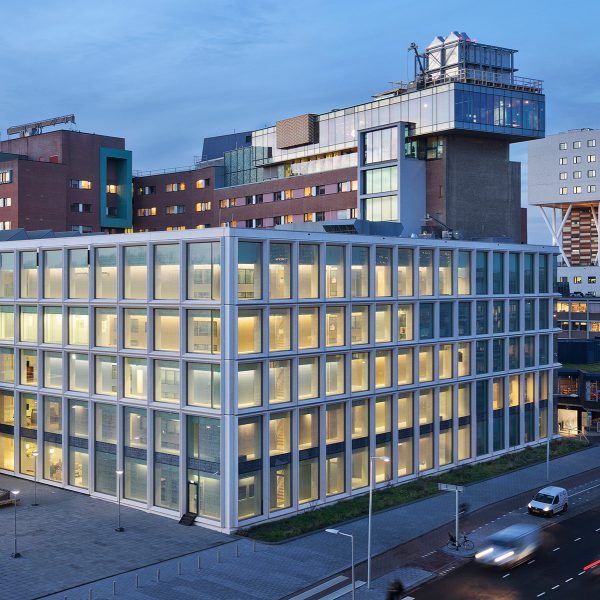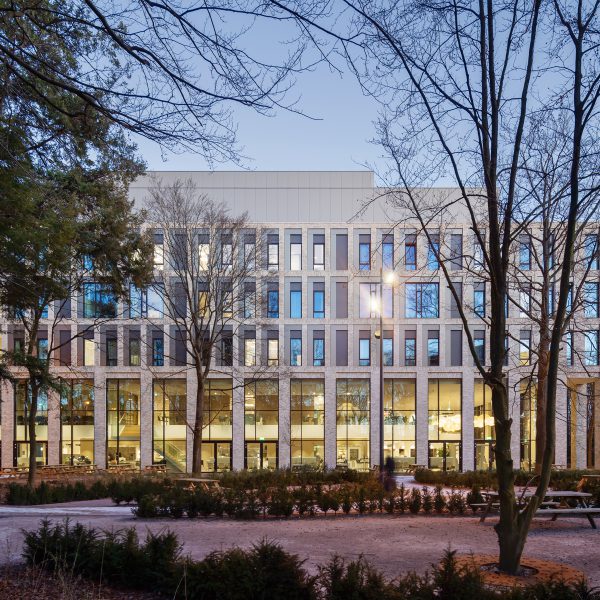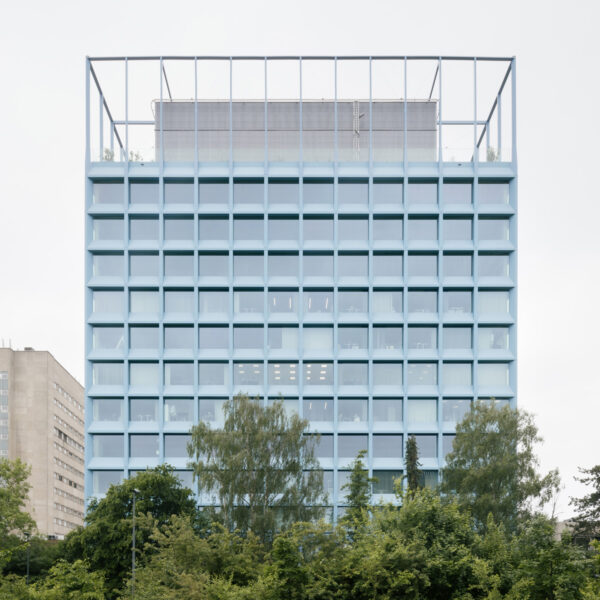VieCuri MC Dialysis Centre
Venlo, the Netherlands
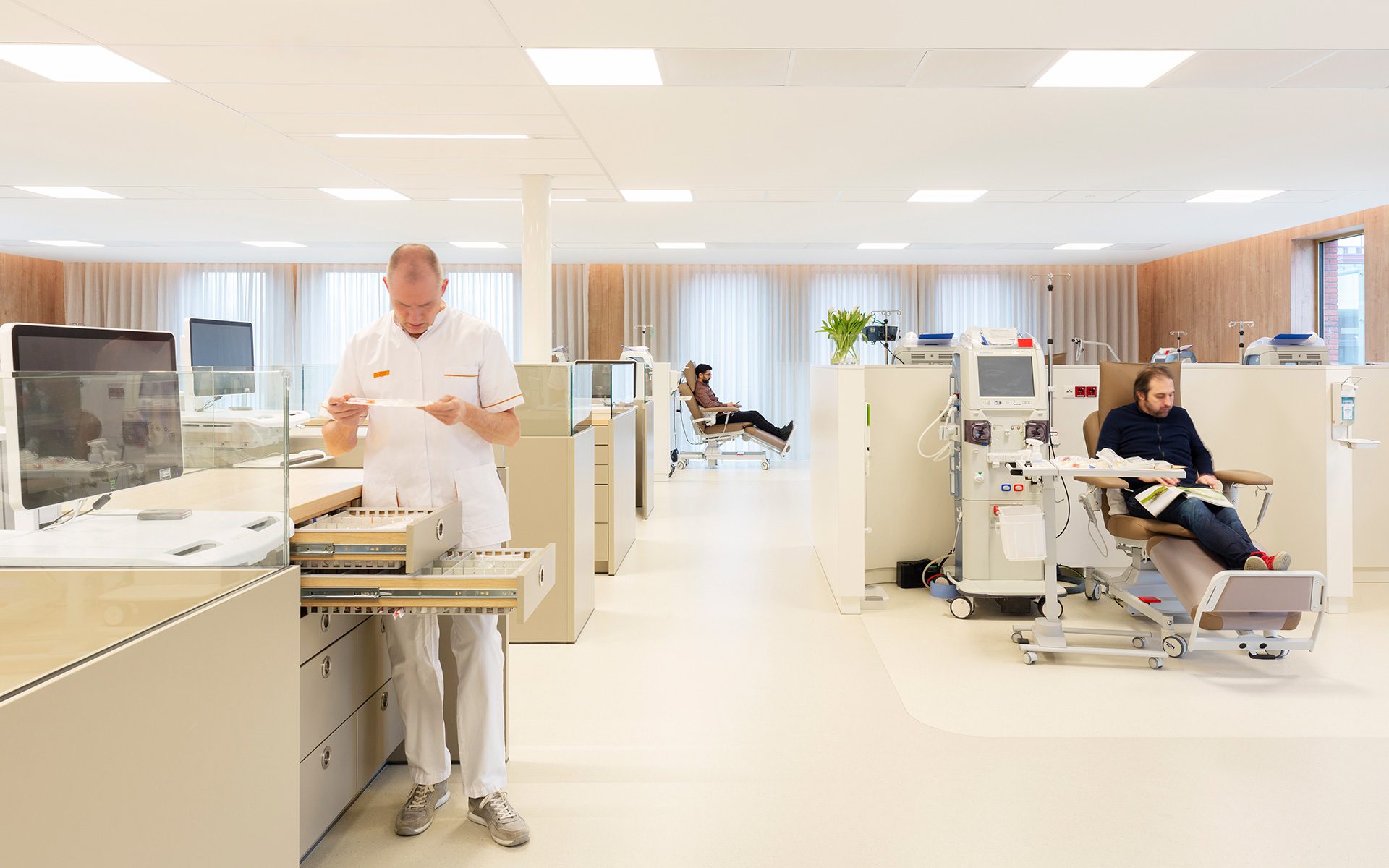
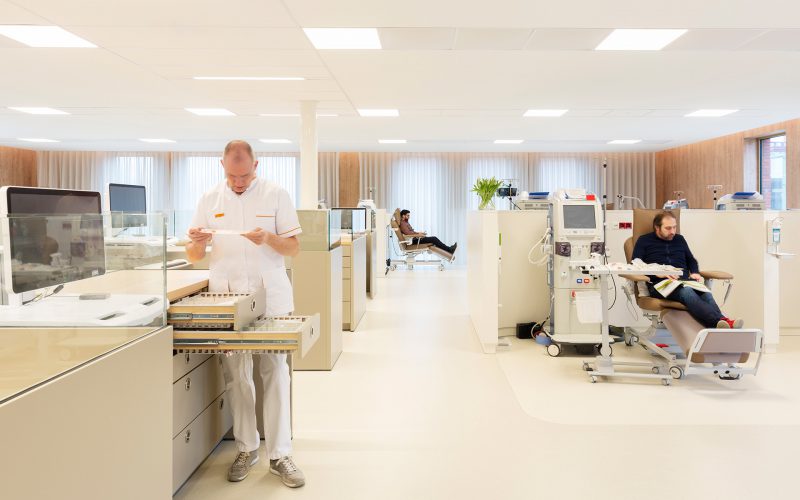
Complexity leads to
serenity and space
We were invited to design the new dialysis department of the VieCuri Medical Centre. This building volume is part of a series of wards, constructed in beautiful brick, that form a ring around the central hospital.
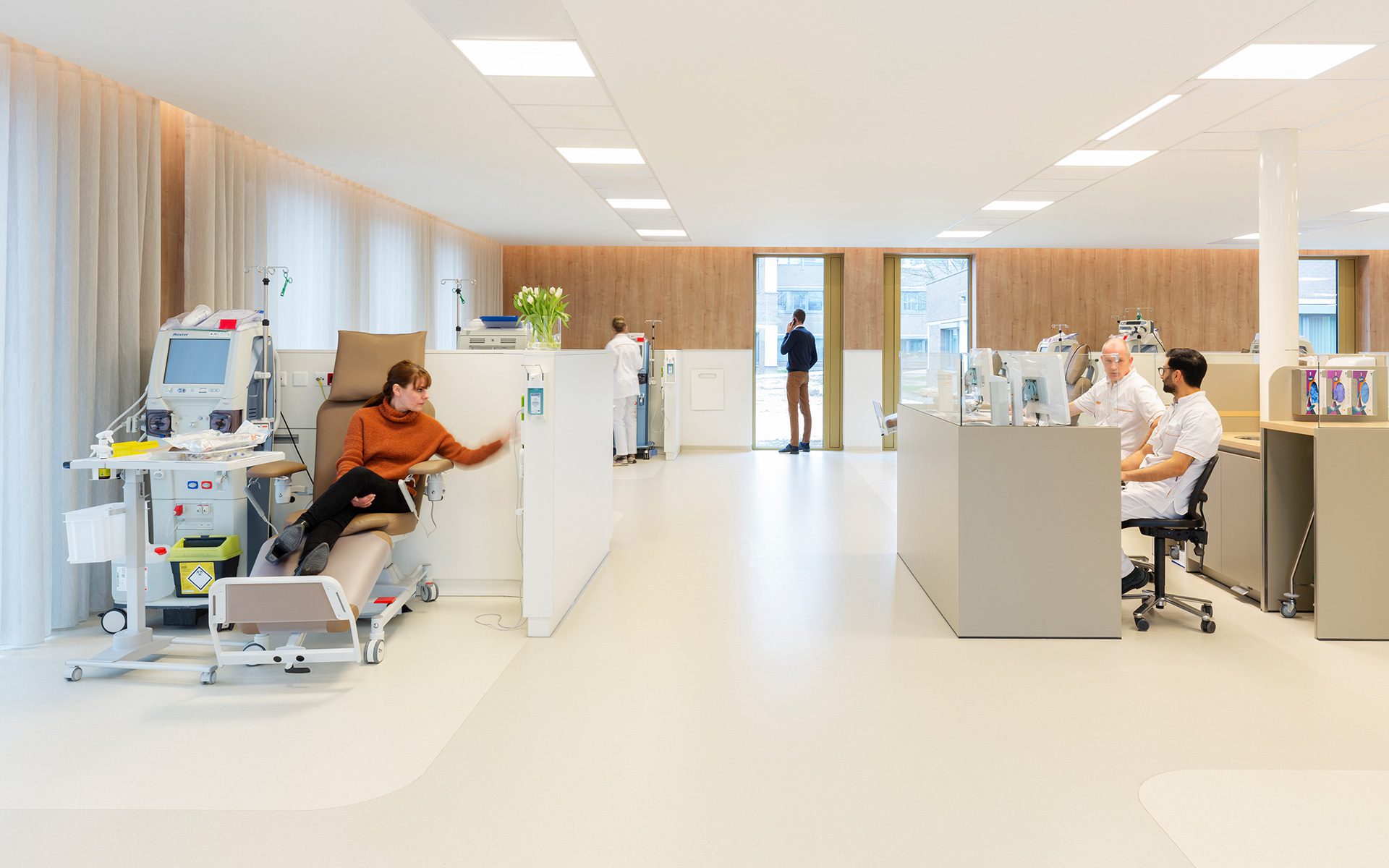
Workstations in the central area provide excellent views of patients
Three streams
A dialysis department is a complex environment with three main types of patients. First, there are the “standard” dialysis patients, who come in two or three times a week. They appreciate being in a non-medical environment and having their own space and reception. Then there are the clinic patients, who are still at the beginning of their possible (home) dialysis treatment and should therefore not be mixed in with the regular patients. The third group consists of ICU patients and clinic patients who need acute dialysis. They enter the dialysis clinic via the hospital.
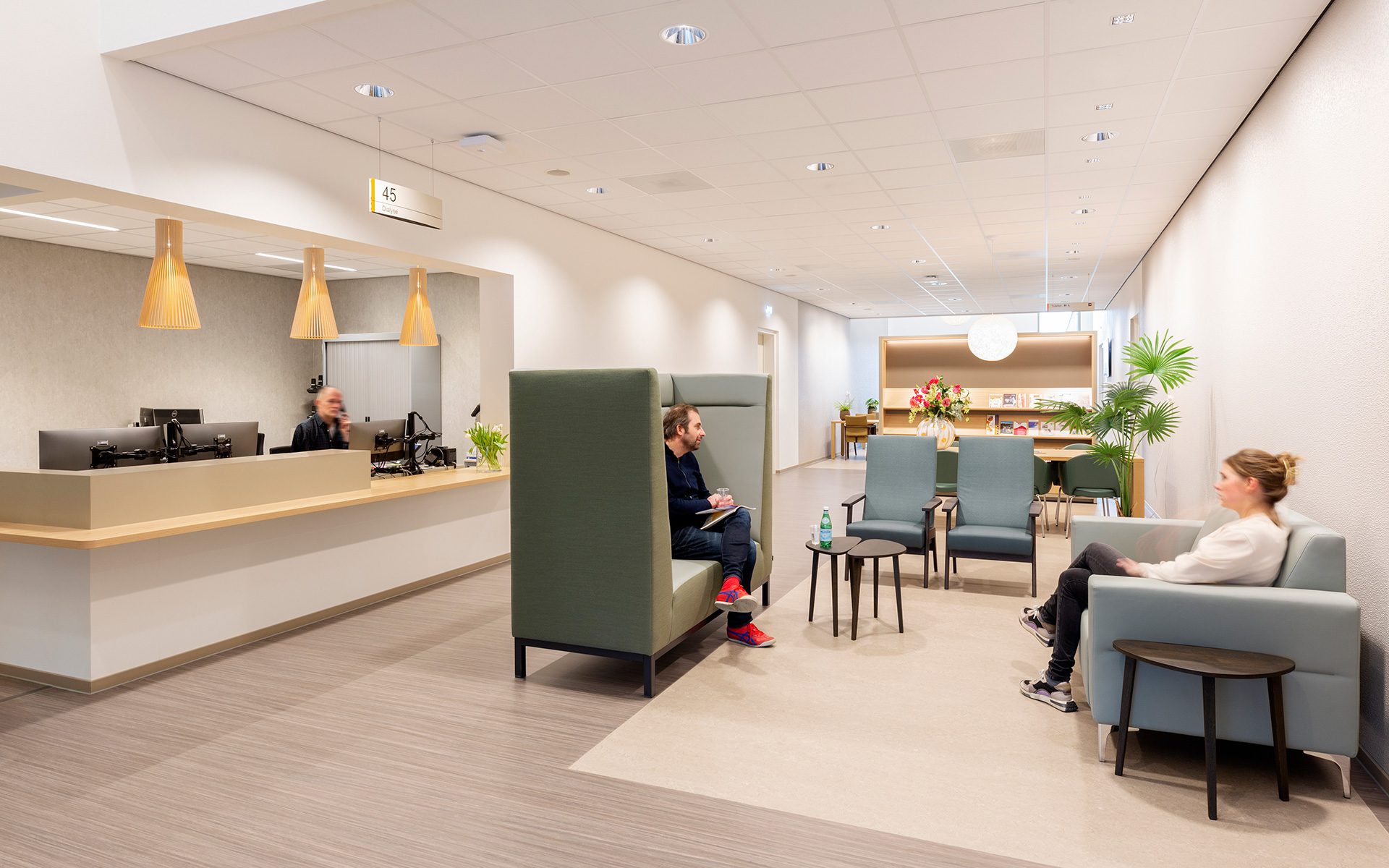
Reception area with reception desk and waiting room
Creating brightness
First, we analyzed the different patient flows, after which, in close consultation with the users, we were able to create a clear building structure that is perfectly adapted to them. We created a clear floor plan with reception and waiting areas, dialysis rooms, private dialysis rooms and a back office for the staff that is fully separate from the three patient flows. Subsequently, a spatial design was created that—both on the inside and outside—looks as little like a medical environment as possible.
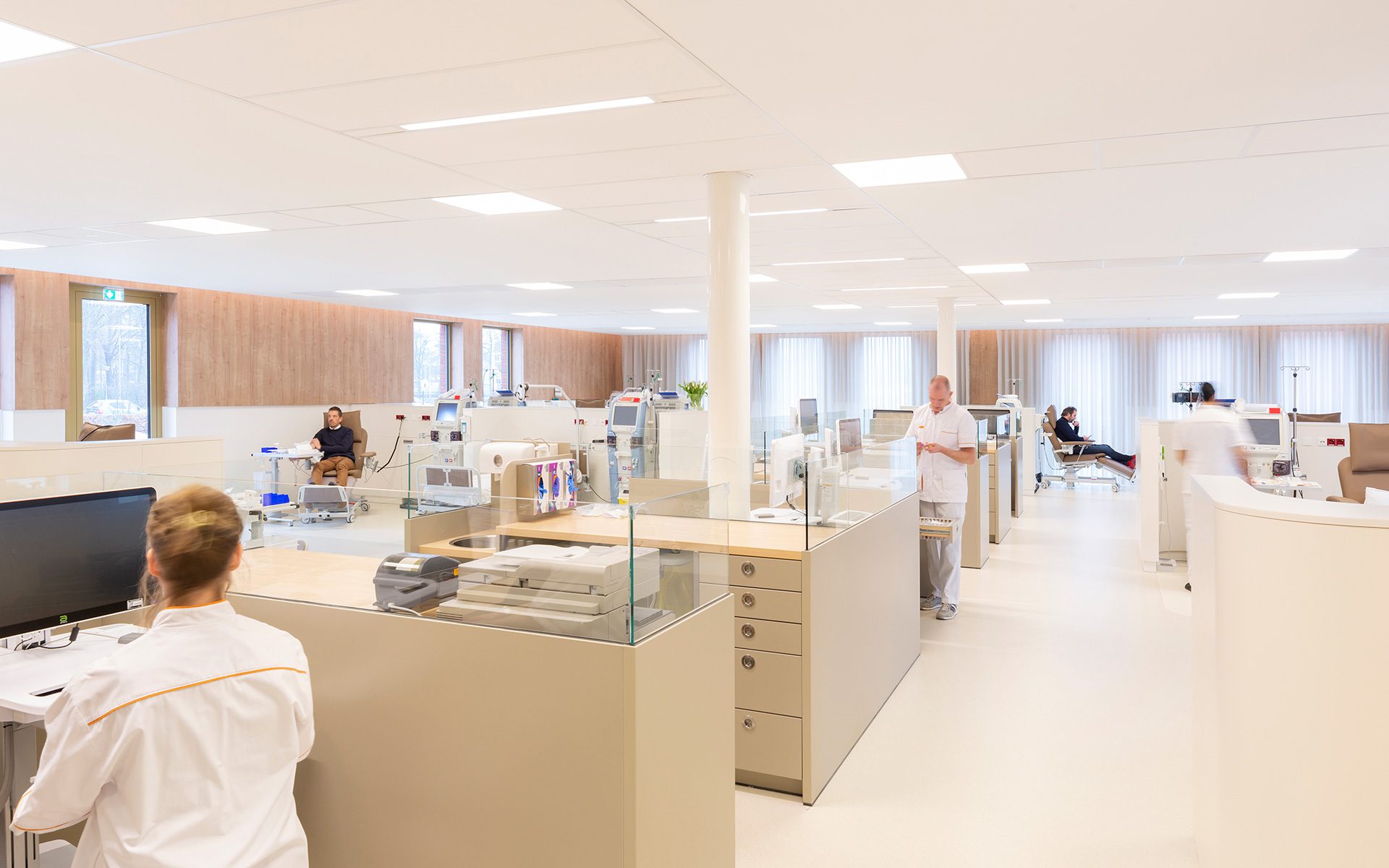
Workstations in the central area provide excellent views of patients
Non-medical
Everything is designed to make the clinic environment not feel clinical. While designing, we had the empty, serene interior of the Japanese Shinto temples in mind. The central waiting room is high and light and feels like a calm living room. The spacious dialysis room has large windows, and the regular patients can lie in comfortable lounge chairs during their treatment. These loungers are an integral part of the dialysis furniture, in which all the necessary equipment and connections are almost invisibly integrated. Patients always have a clear view of the outdoors. Light earthy tones and natural materials, such as wood on the walls, enhance the feeling of serenity and space.
Equipment and connections are almost invisibly integrated into the dialysis station
“The rooms do not feel medical, yet they are fully subservient to the medical function, a function that is seamlessly integrated into the design as a whole.”
“The rooms do not feel medical, yet they are fully subservient to the medical function, a function that is seamlessly integrated into the design as a whole.”
Project data
- Location
- Venlo, the Netherlands
- Functie
- Dialysis Centre (dialysis room with 18 places, patient rooms, outpatient clinic and back office)
- Size
- 1,600 m² GFA
- Period
- 2019 – 2022
- Status
- Complete
- Client
- VieCuri Medical Centre
- User
- VieCuri Medical Centre
- Team
- Jörn-Ole Stellmann, Martijn van Bentum, Geert Jan van de Rakt, Wendy van Rosmalen, Stephanie Klein Holkenborg, Hratc Hovanisian Joost de Jong, Barry van Bimsbergen, Carmen Lopez, Simon Wijrdeman, Joris Alofs
- In collaboration with
- Sweegers en de Bruijn, Archimedes, Arbol Healthcare, Donker Design
- Photography
- Hanne van der Woude


