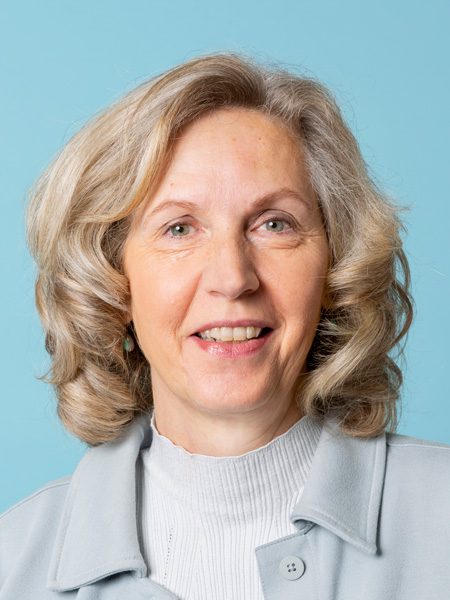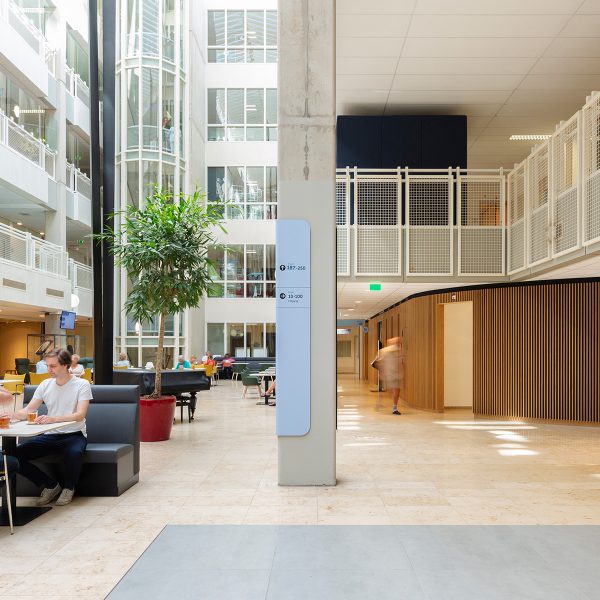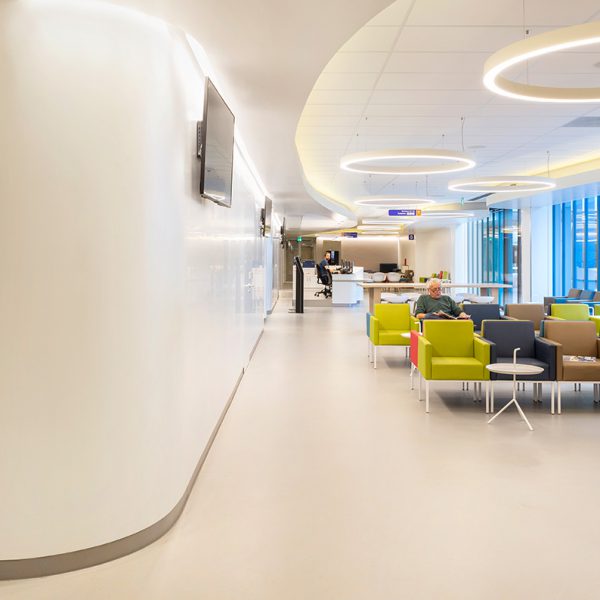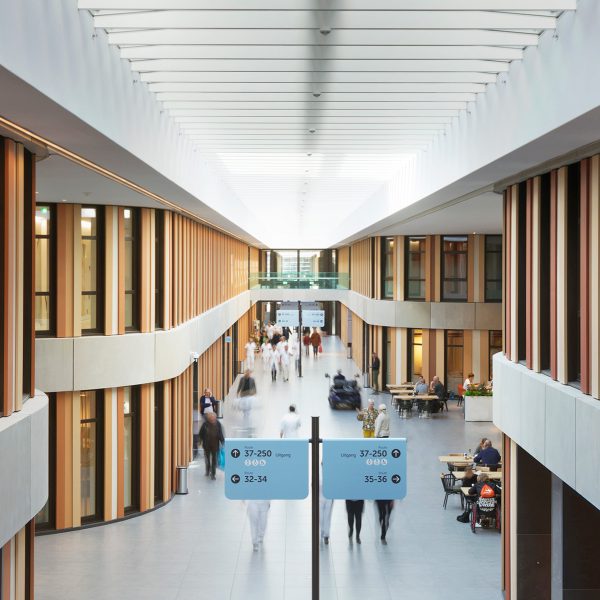Thebe & De MARQ Rehabilitation and Recovery Care Centres
Breda, the Netherlands
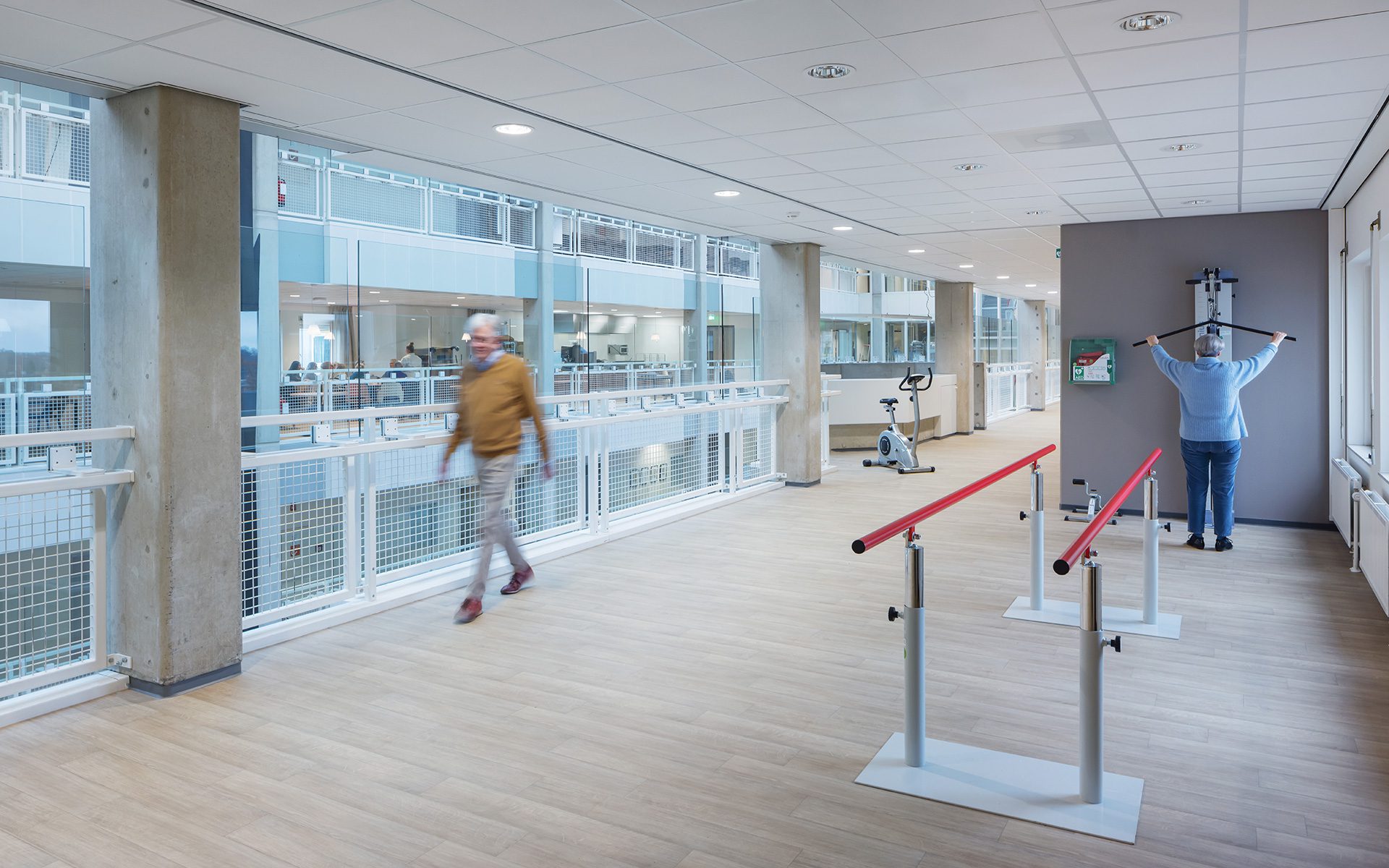
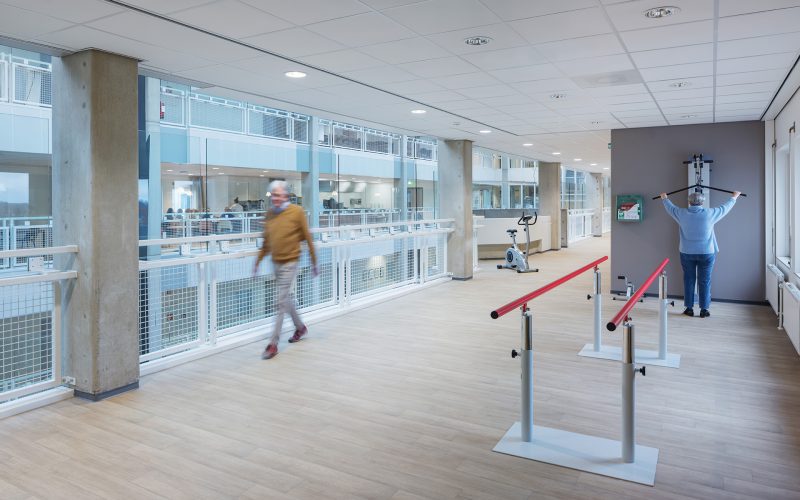
Two health care providers,
one spatial image
Not only was Wiegerinck commissioned to design the new Amphia Hospital in Breda, we were also entrusted with the renovation of the existing hospital building. The existing Amphia building now accommodates all scheduled care, such as dermatology, ENT and ophthalmology, and it will soon house two geriatric rehabilitation care centres, Thebe and De MARQ. We created both an image quality plan and design for this shared space that spans about one and a half floors.
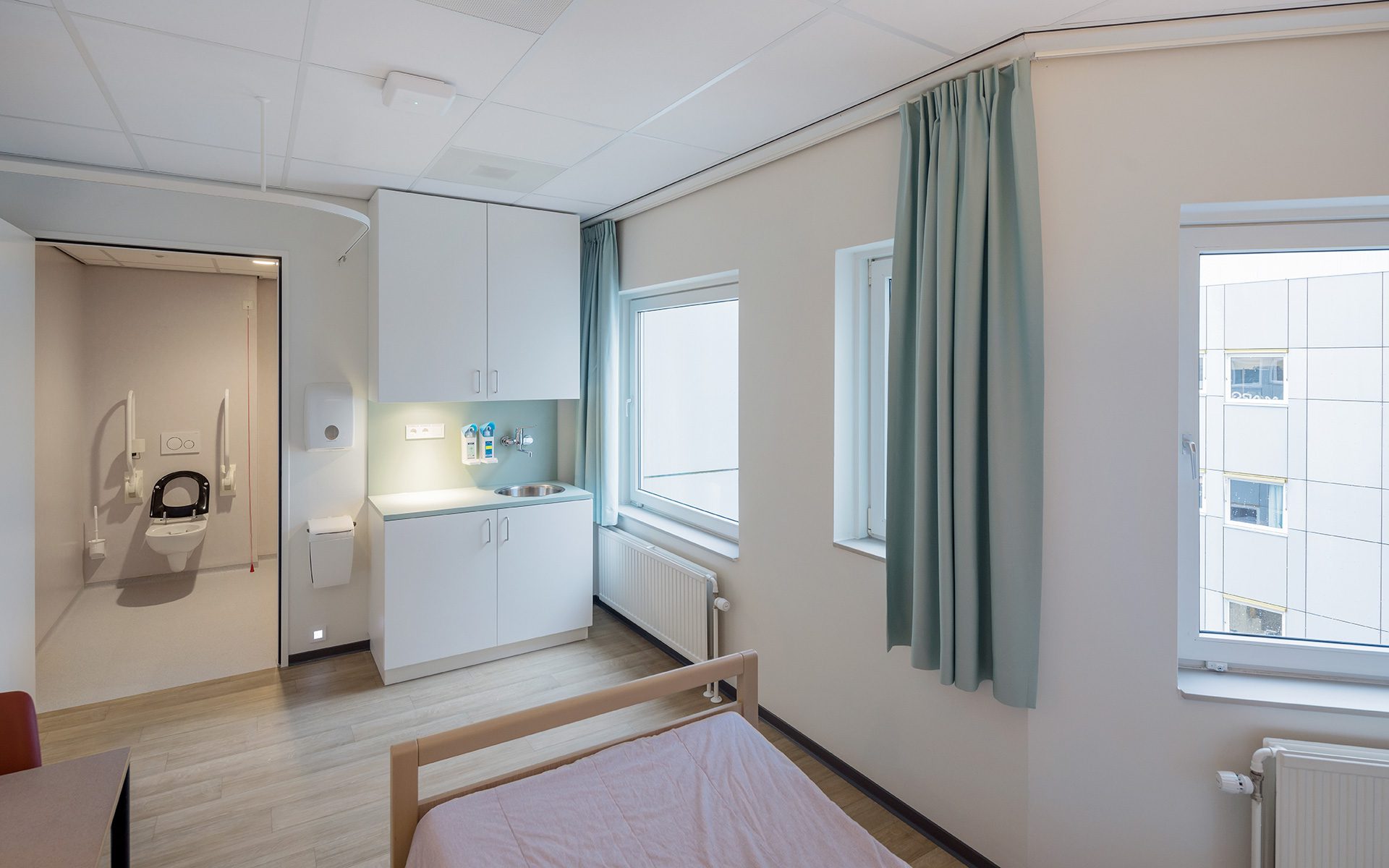
Unity
Thebe and De MARQ mainly provide care to vulnerable elderly people as they recover from major surgery or illness before they can return to a home situation. Patients spend, on average, 45 days in the rehabilitation centre. From both a technical-spatial and a financial perspective, the options for adapting the existing building proved quite complex. For us, it was a nice challenge to create one cohesive floor plan for two users and to ensure that each of the two spaces form a visual unity that simultaneously contributes to the patient’s rehabilitation process. The result is an environment that is not only beautiful but also future-proof and flexible.
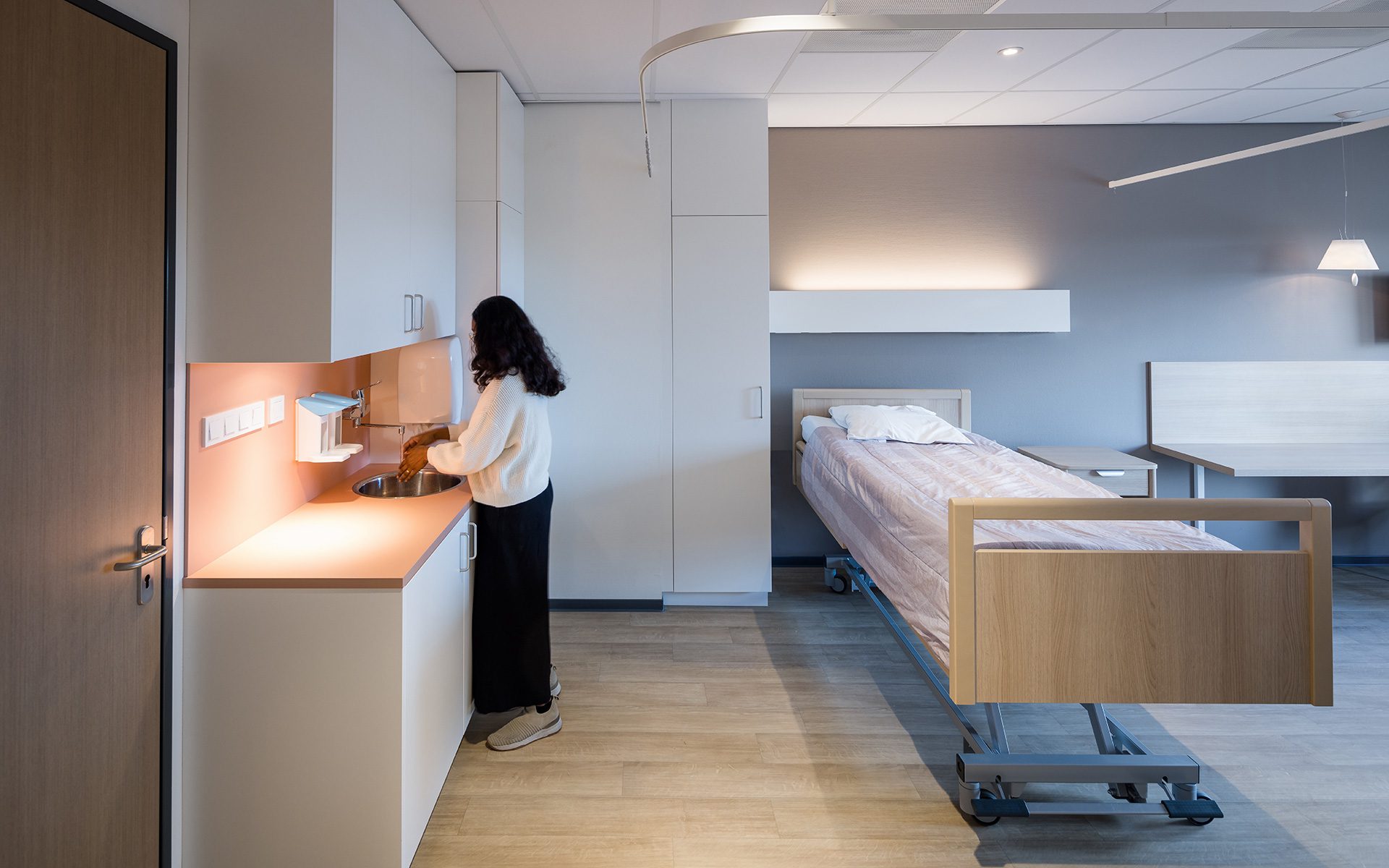
Deeper insight
We started with a joint session to gain deeper insight into the programme of requirements. How many employees are at work every day? Which places are suitable for therapy? What does “low stimulation” mean? What happens in a living room? Together with Thebe and De MARQ employees, we arrived at an interior design that both parties could agree on.
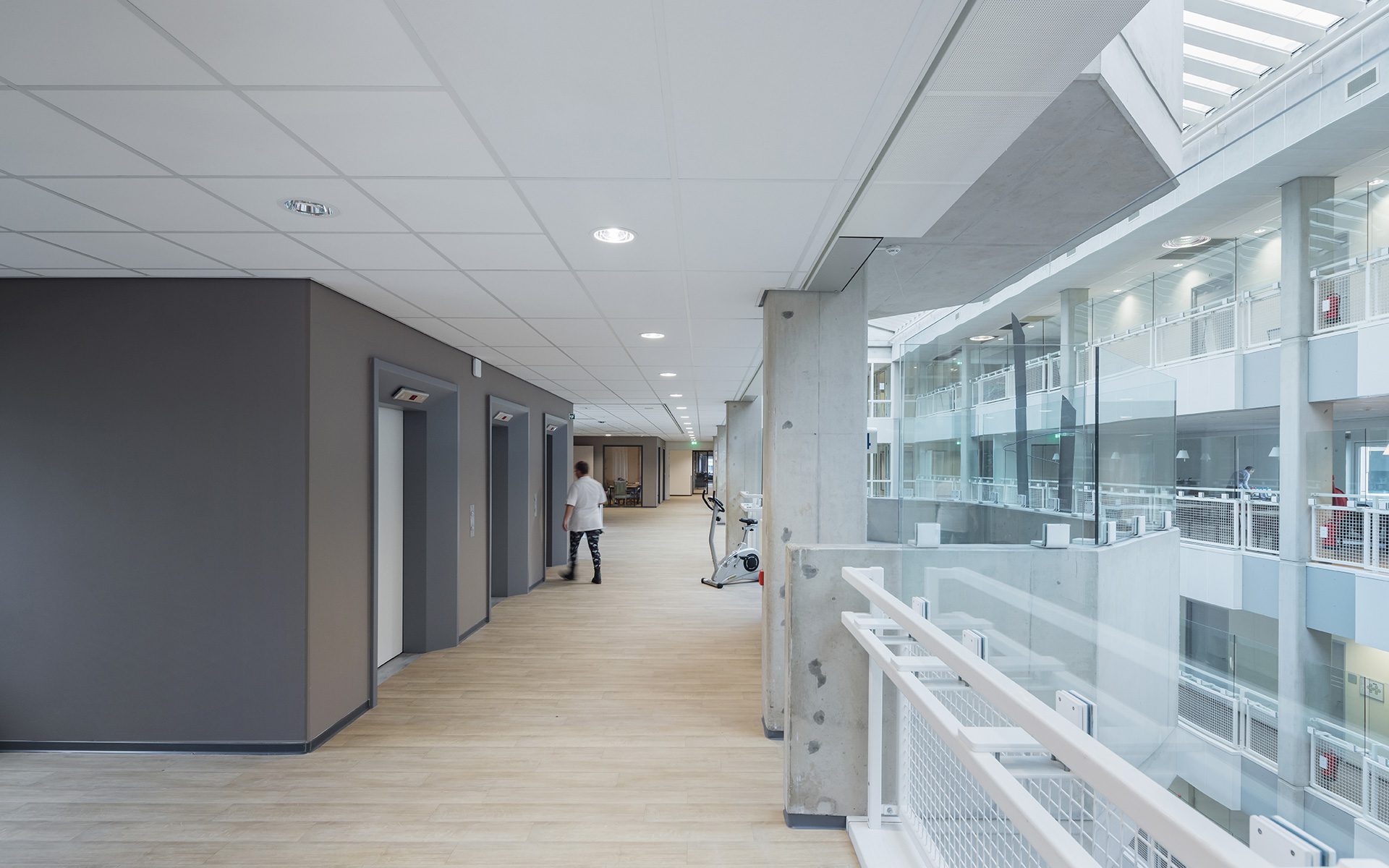
Movement and contact
The building consists of two cloverleaf-shaped units connected by an atrium. This atrium will house all the exercise and therapy areas, as well as several living rooms where recovering patients can sit and walk around. The living rooms are designed to feel like lounges—with a bar, chairs, a bookcase—so that patients have more reason to come than just for meals. This also encourages exercise and personal contact.
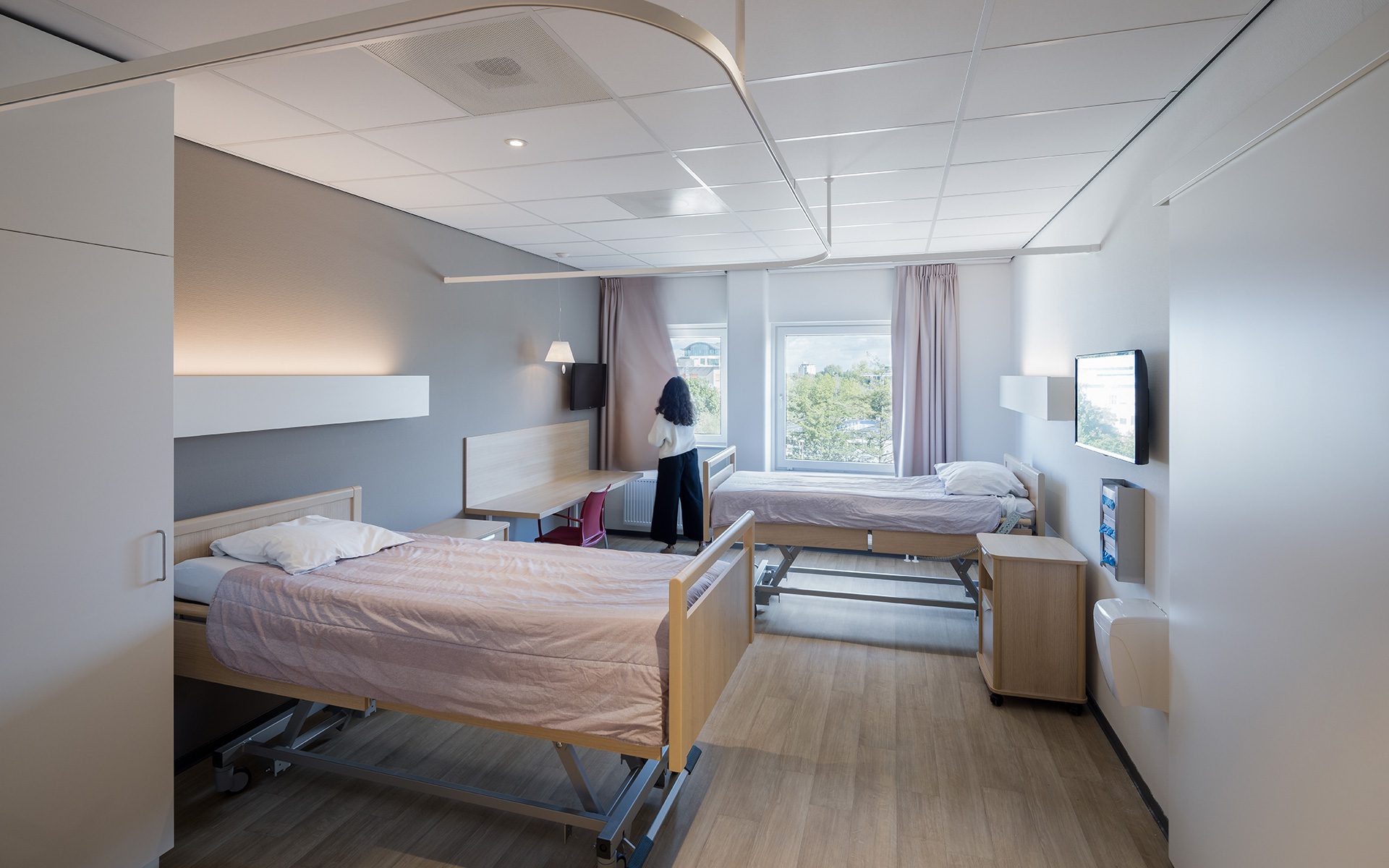
Natural
The colour palette for the walls, floors and furniture consists of natural, warm and neutral colors that still provide enough contrast where necessary. Clear accents and contrasts help visually impaired patients understand and navigate the different spaces. Each department has its own accent colours, which recur in the single and double patient rooms and living rooms. Around the central atrium, colours flow together to create a balanced, warm whole.
“Working with two clients and their employees to come up with a single, unified floor plan and interior design turned out to be a beautiful, educational and successful process.”
“Working with two clients and their employees to come up with a single, unified floor plan and interior design turned out to be a beautiful, educational and successful process.”
Project data
- Location
- Breda, the Netherlands
- Functie
- Transmural centre for recovery and rehabilitation
- Size
- 5,200 m² GFA
- Period
- 2021 – 2022
- Status
- Complete
- Client
- Amphia
- User
- Thebe & De MARQ
- Team
- Milee Herweijer, Stephanie Klein Holkenborg, Jasper Pennings, Tim Loeters, Mirjam Ophoff, Nafthaly de Graaf, Chico van Marel, Joris Alofs
- In collaboration with
- Bureau Dhondt, Klictet Advies


