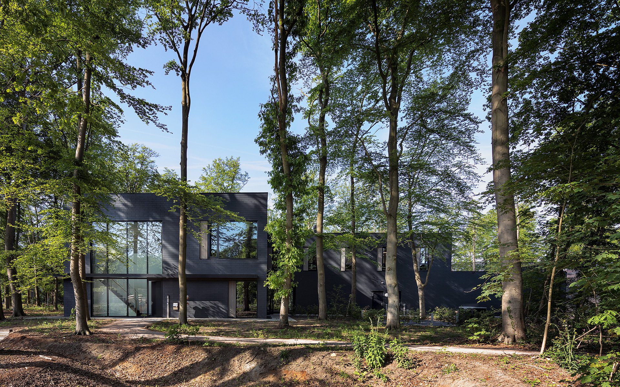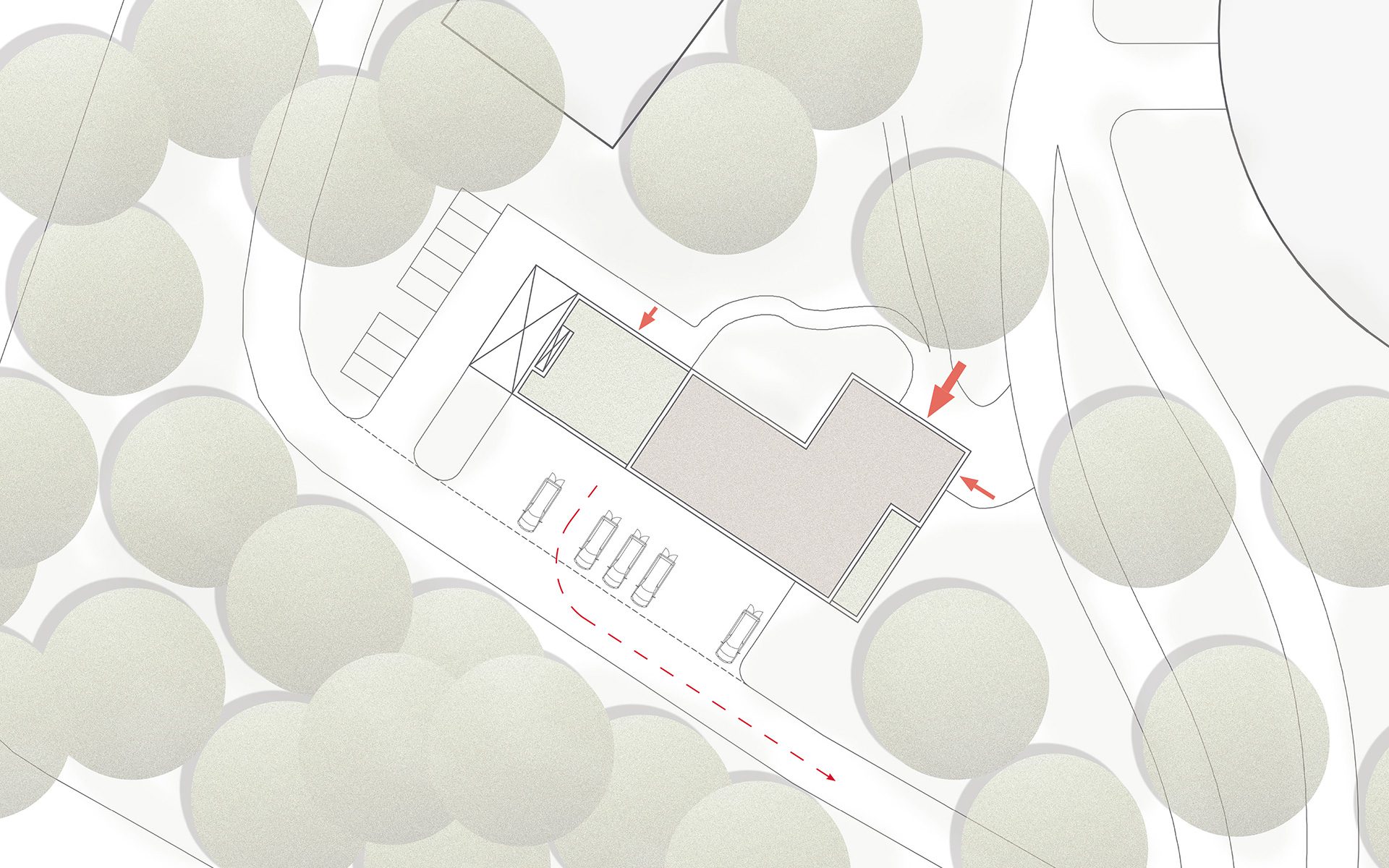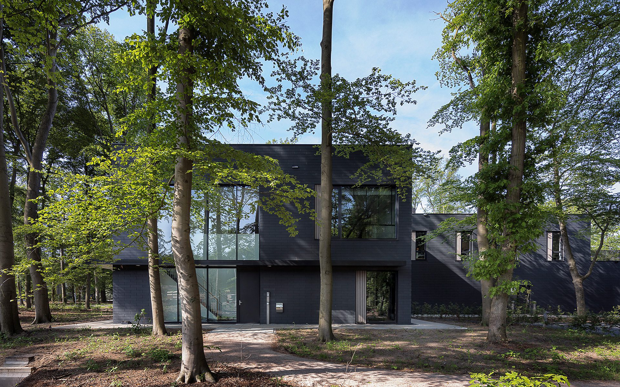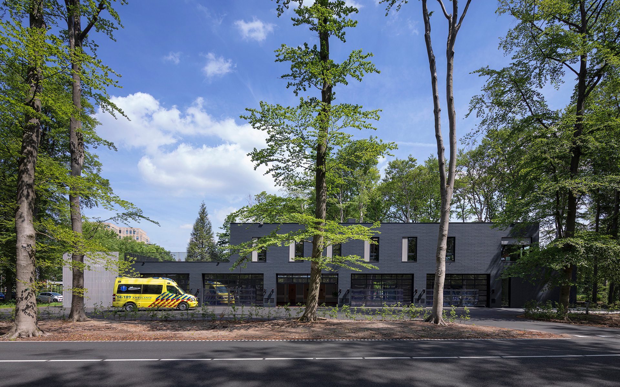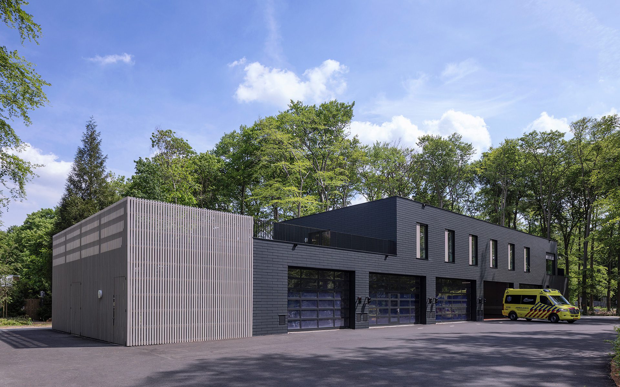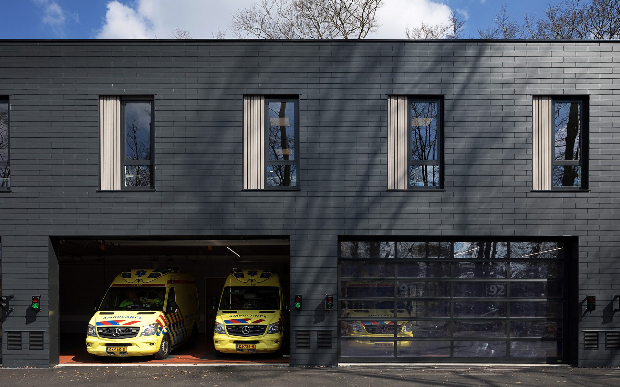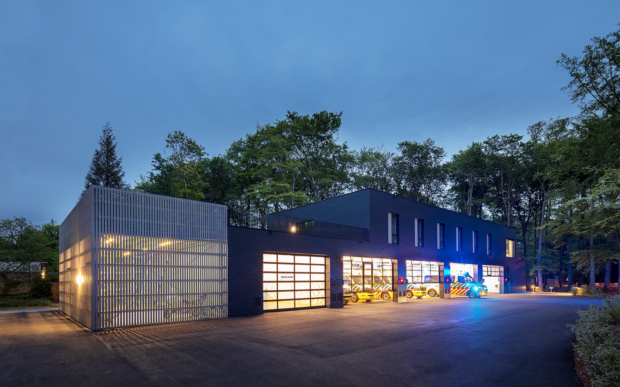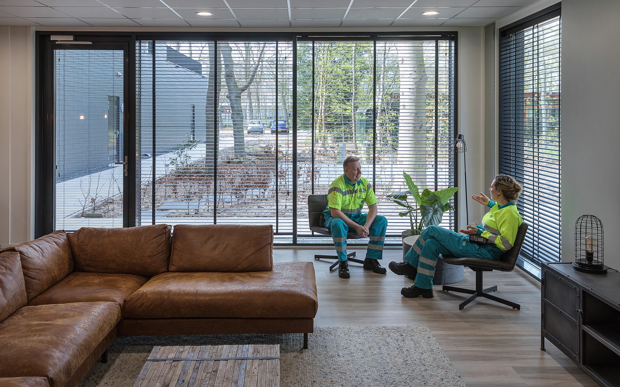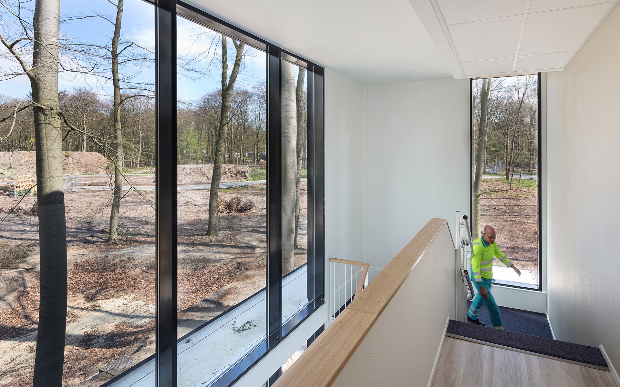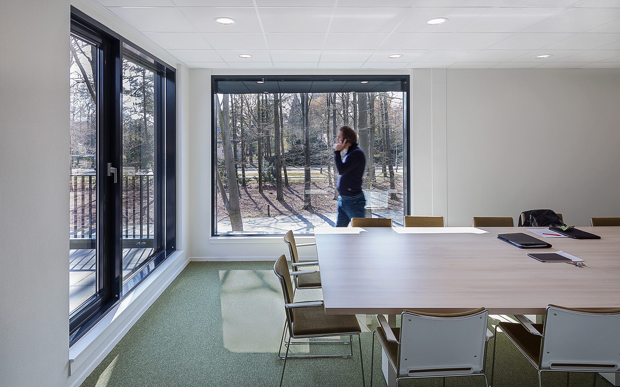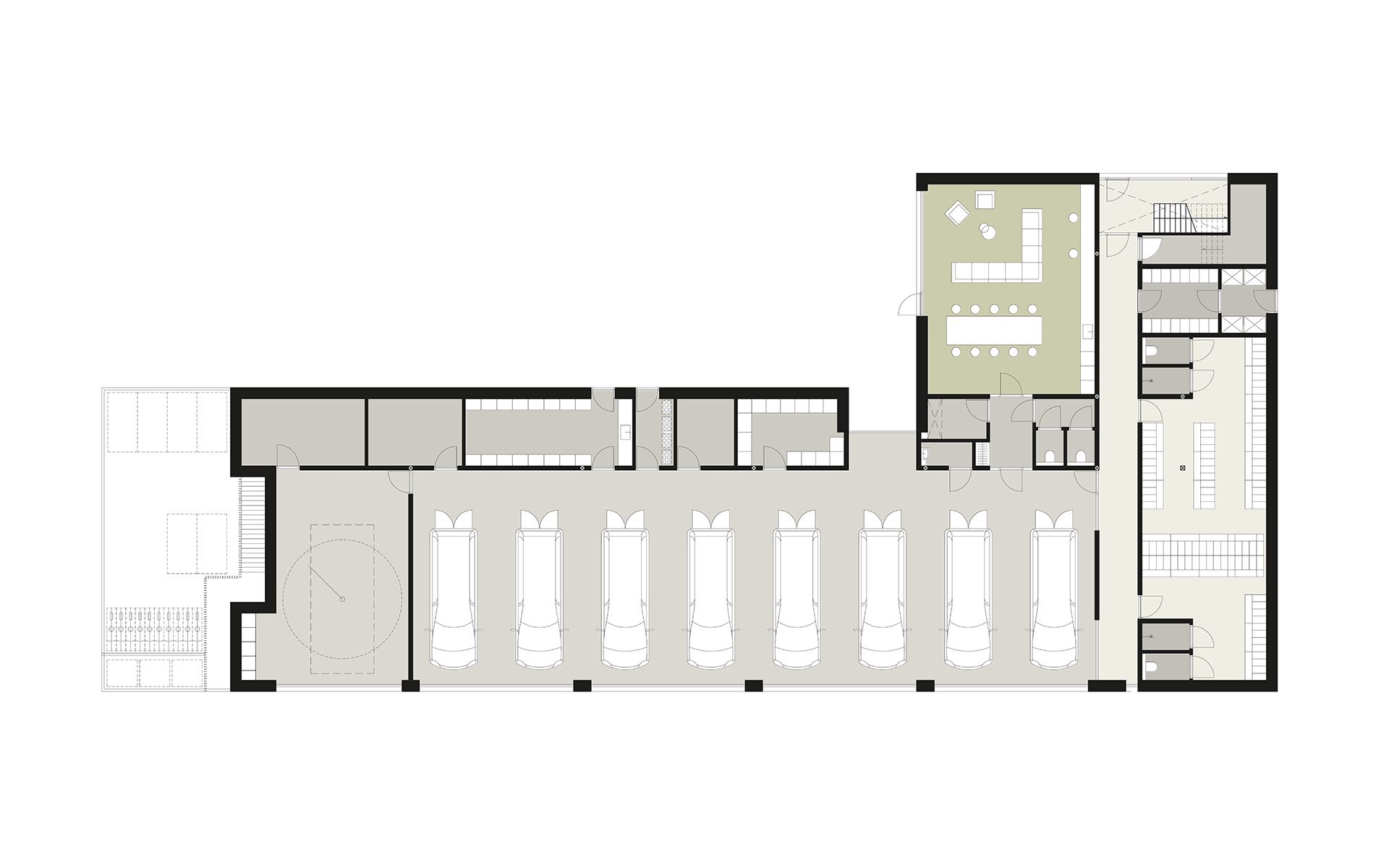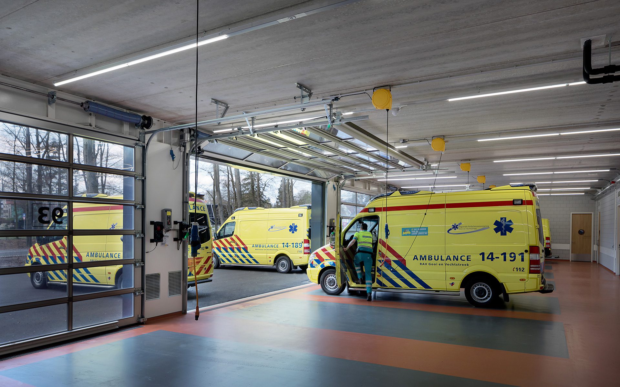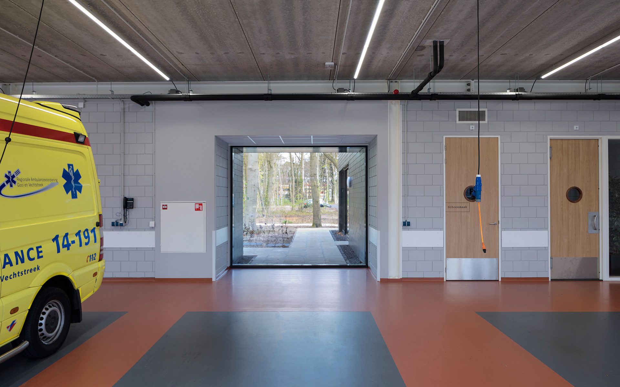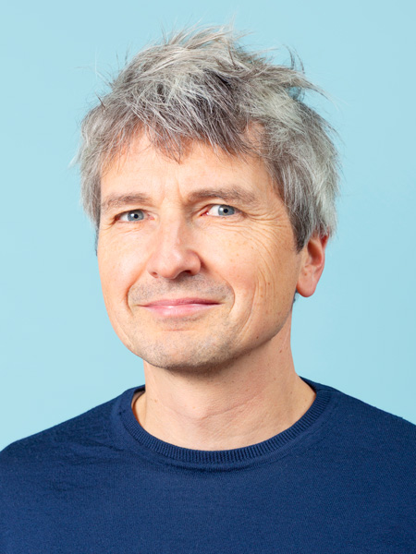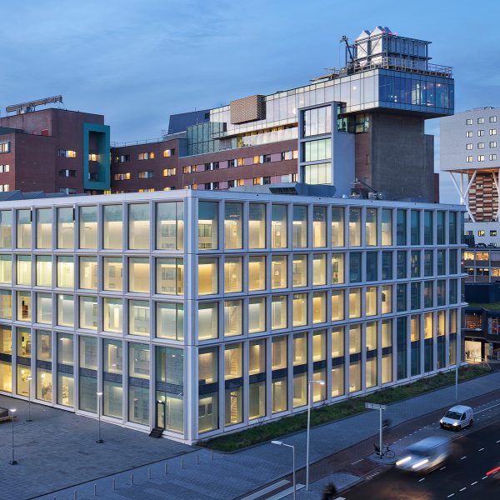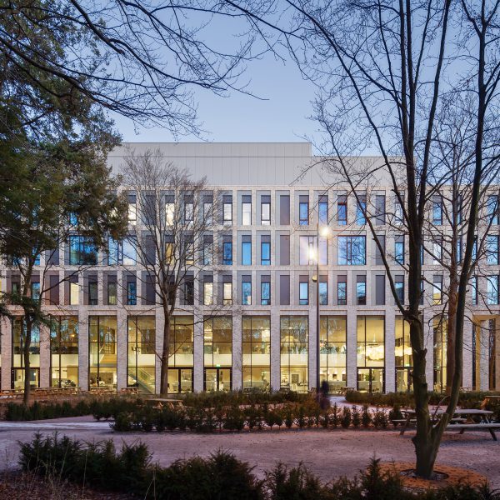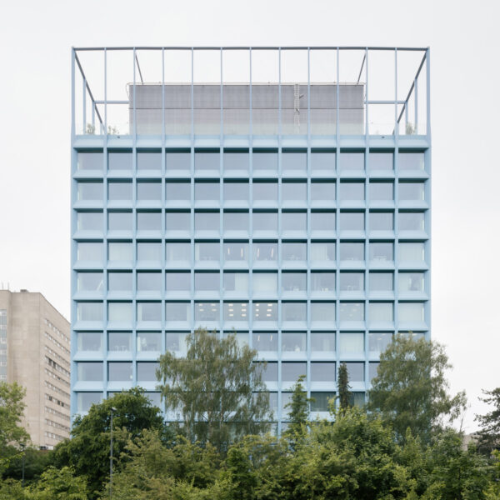Tergooi Ambulance Station
Hilversum, the Netherlands
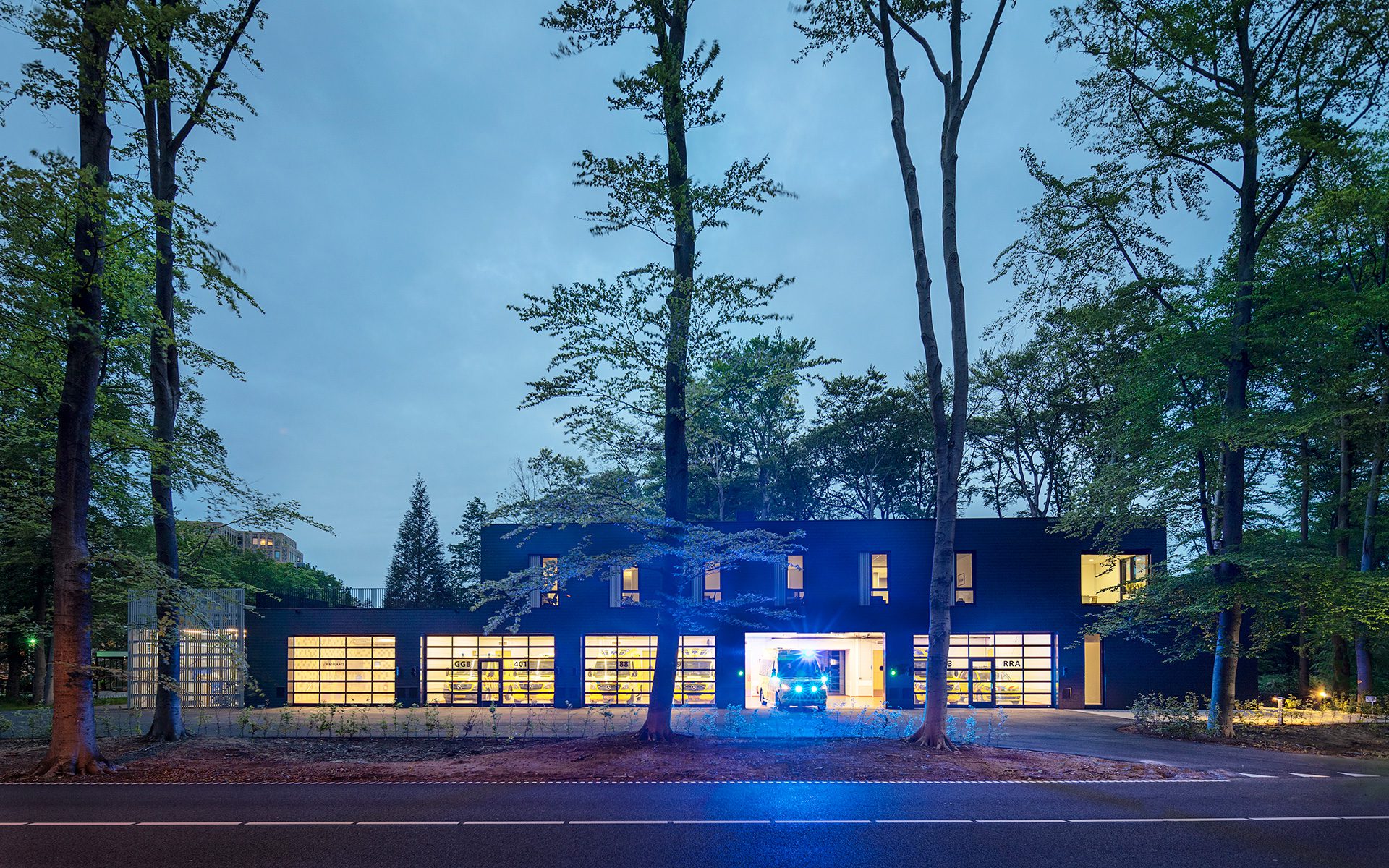
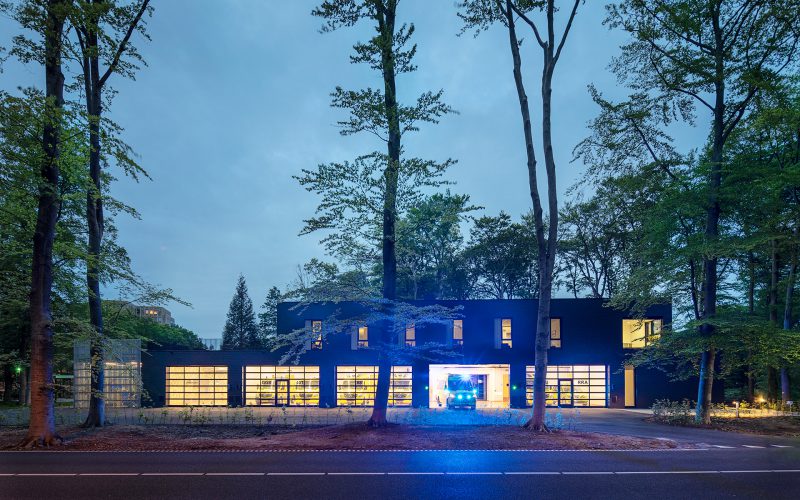
A villa with a
massive garage
An ambulance station that looks like a villa, immersed in a wooded area and surrounded by beautiful, 150-year-old beech trees. How did that happen? It all started with abandoning the idea that an ambulance station is primarily a big garage.
A second assignment
Wiegerinck was already working on the design for the new Tergooi Hospital, which was currently being built in the Monnikenberg Care Park when it became clear that the old ambulance station was in the way of new construction and would have to be relocated. Thus, we were asked to design the new regional ambulance station as well, which had to be completed quickly.
At first, we had a more integrated solution in mind—the ambulance station as part of the new hospital building. After thorough consultation, however, Tergooi opted for a stand-alone building: an unobtrusive volume among the trees with a logical relationship to the surrounding area and its many beautiful villas.
More than a garage
An ambulance station is much more than a garage. It is a place where emergency care providers are on call 24 hours a day, 365 days a year. These people practically live there. Thus, we wanted to create a comfortable environment with good facilities, where they can also enjoy the surroundings. This became our starting point for the design. In short, we created a spacious, attractive living room on top of a garage for seven ambulances.
With its varying heights, large windows, terraces and balconies, the structure resembles a typical Hilversum villa. Its dark slate and wooden facade allow the station to subtly blend in with the surrounding forest. At the same time, however, everything is designed to ensure that emergency assistance can be provided as quickly as possible. The logistics, such as the delivery of supplies and vehicle provisions, are seamlessly incorporated into the design.
“Everybody’s happy with it, including the people in the neighborhood. The ambulance staff feel comfortable and appreciated. One of them said that the building felt like a friend. Another said he had a nicer living room here than at home. As architects, that makes us proud.”
“Everybody’s happy with it, including the people in the neighborhood. The ambulance staff feel comfortable and appreciated. One of them said that the building felt like a friend. Another said he had a nicer living room here than at home. As architects, that makes us proud.”
Project data
- Location
- Hilversum, the Netherlands
- Functie
- Ambulance station and RAV headquarters Gooi and Vechtstreek
- Size
- 1,230 m² GFA
- Period
- 2017 – 2019
- Status
- Complete
- Client
- Tergooi MC
- User
- RAV Gooi en Vechtstreek
- Team
- Jörn-Ole Stellmann, Joost de Jong, Joris Alofs
- In collaboration with
- Haskoning, Deerns
- Award
- Hilversum Architecture Award 2019 – 2020 (nomination)
- Photography
- William Moore


