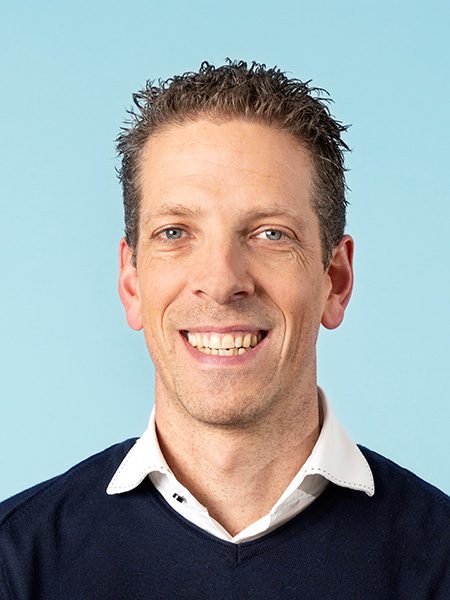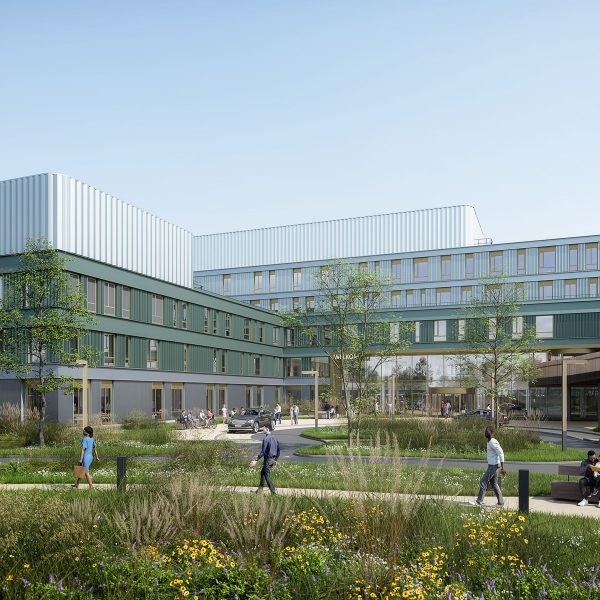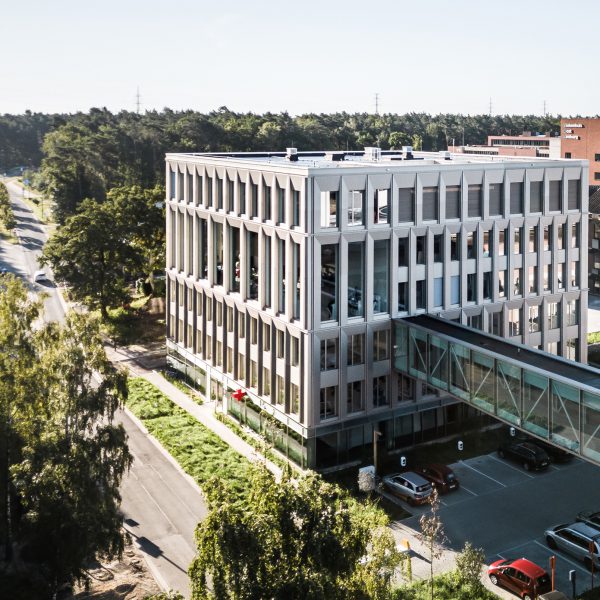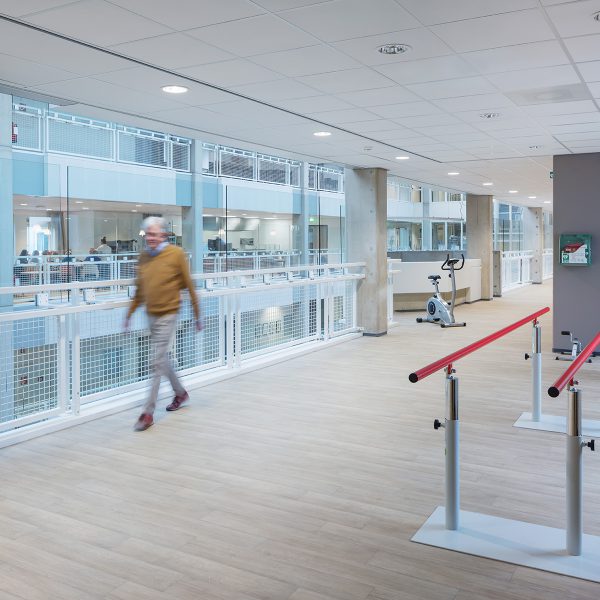Rehabilitation Centre A18
Doetinchem, the Netherlands
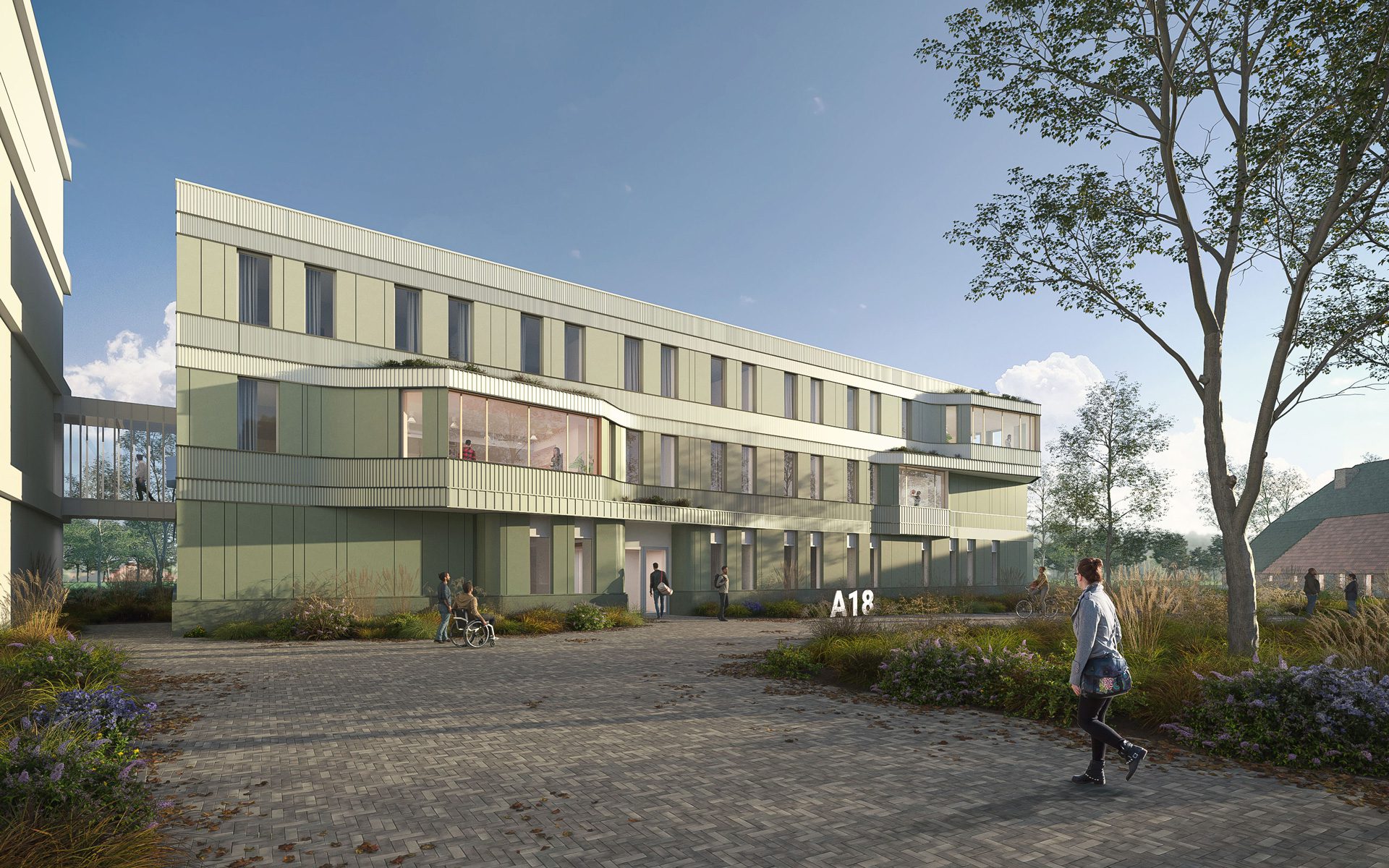
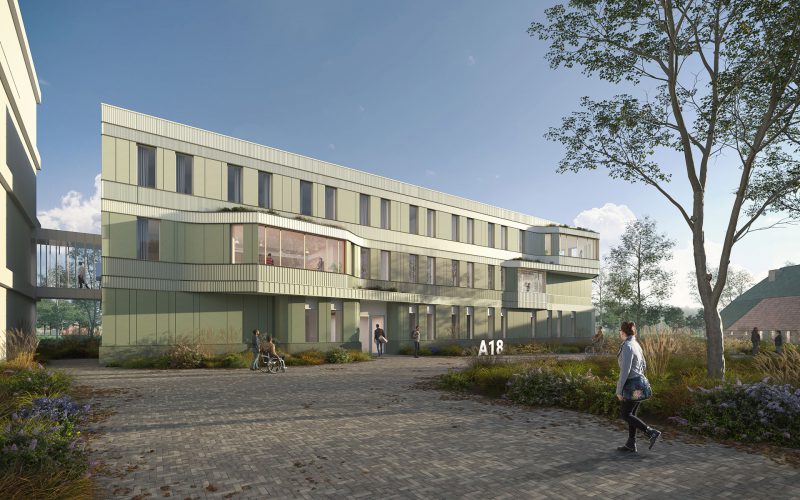
Pushing boundaries
for rehabilitation
Alongside the Slingeland Hospital in Doetinchem, a new centre for geriatric and specialised medical rehabilitation will be constructed in the green landscape. This centre, the Rehabilitation Centre A18, is the result of a collaboration between rehabilitation specialist Klimmendaal and the care organisation Sensire. By joining forces with Slingeland Hospital, these partners aim to literally and figuratively build a bridge between hospital and rehabilitation care.
Brainstorming together, early on
In this project, we were fortunate enough to draw up the Programme of Requirements with the users themselves. By coming together at such an early stage, we were able to ask the healthcare professionals involved important questions, such as: How do you work together currently? How would you like to work together in the future? What would be your dream situation? This process allowed us to create an optimal design for their new working environment together, ultimately leading to a unique, efficient and inviting place for rehabilitation.
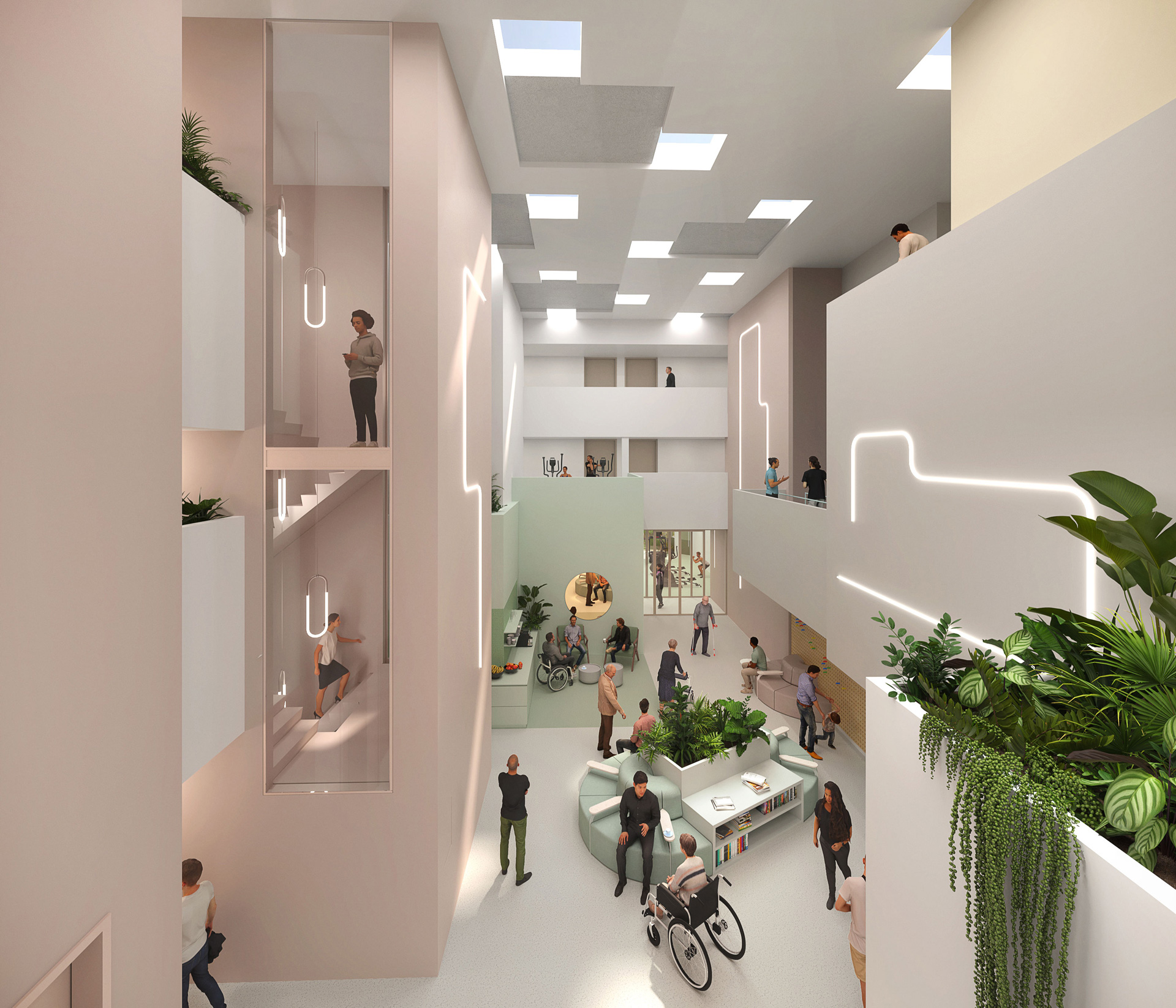
Central atrium with adjacent 'exercise areas'
Sharing functions
After patients are discharged from the hospital, they move to the rehabilitation centre via the entrance hall, the care boulevard and a footbridge. They transition from a clinical environment to a completely different world without having to make a long journey. This proximity also allows Sensire/Klimmendaal and Slingeland to share all kinds of functions efficiently; the rehabilitation professionals in A18 can use the restaurant on the adjacent care boulevard, and examination rooms can be shared. Moreover, the hospital’s doctors are always nearby and can remain directly involved in their patients’ recovery.
Square but not uniform
On the ground floor are outpatient clinics for physiotherapy, occupational therapy and speech therapy, among others. There are also offices, staff and practice rooms. The first and second floors both consist of two living rooms, each with ten connected patient rooms, various exercise rooms, and meeting spaces. The building is square and has a central atrium, but nowhere does it feel uniform or boring.
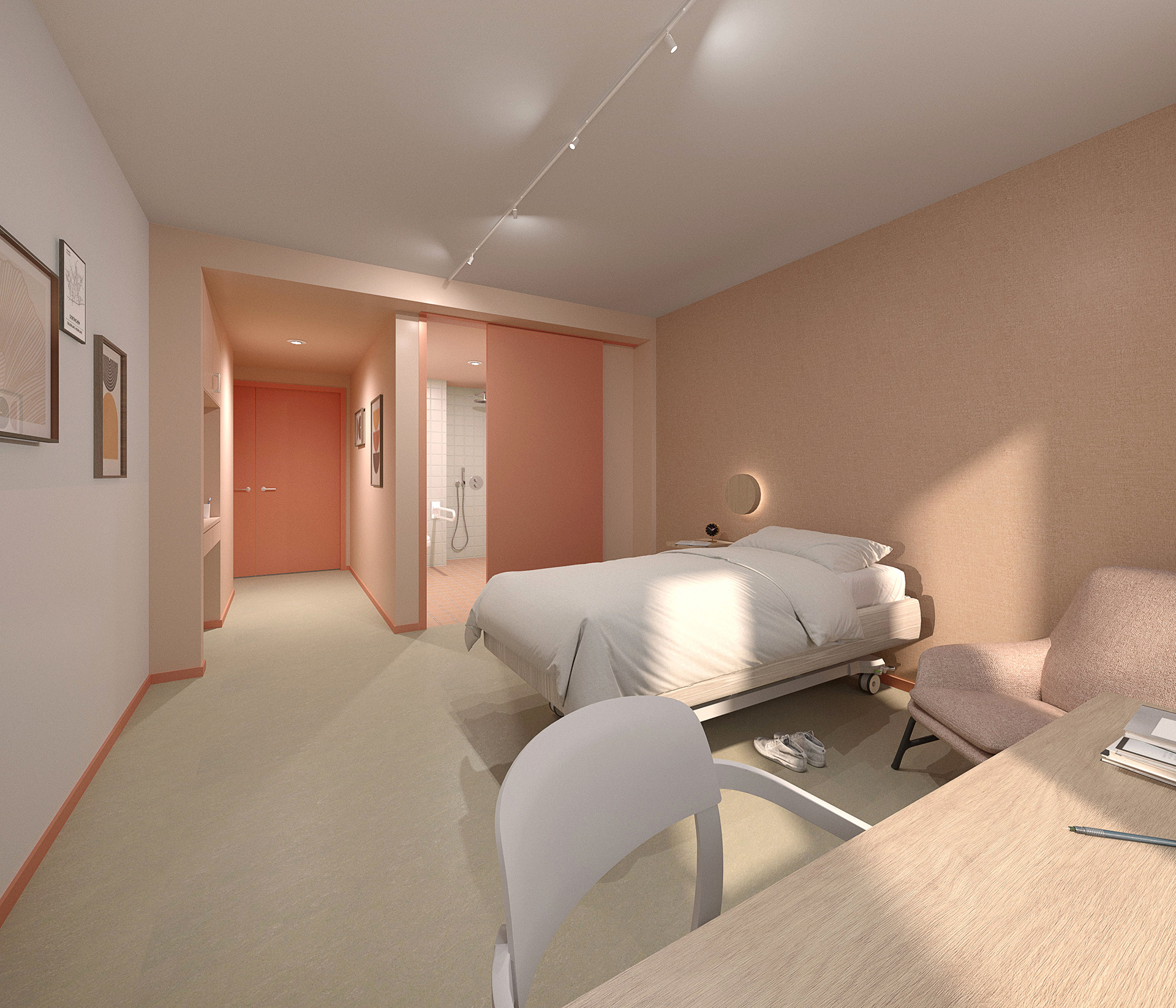
Bedroom with private sanitary facilities
Pushing boundaries
Rehabilitation is about pushing your limits step by step. We make this challenge tangible and visible. On the outside of the building, certain spaces—such as living rooms, exercise rooms, and a gym—exceed the boundary of the façade, as if they are being gently pushed out of the building by an invisible hand. And the atrium, the centre’s open heart, is anything but square: on all floors, recessed practice rooms, stairs and balustrades provide an ever-changing perspective. This variation provides security, privacy and contact with the bustling city centre.
Playful stimulation
Throughout the building, rehabilitation is unconsciously stimulated. Elements such as hanging racks, a ramp in the corridor or a balance object invite patients to exercise in all kinds of ways, playfully and without an appointment. The environment constantly encourages them to try and discover. They can make the circuit around the atrium, move from one living room to another, discover new exercise areas, and see others at work.
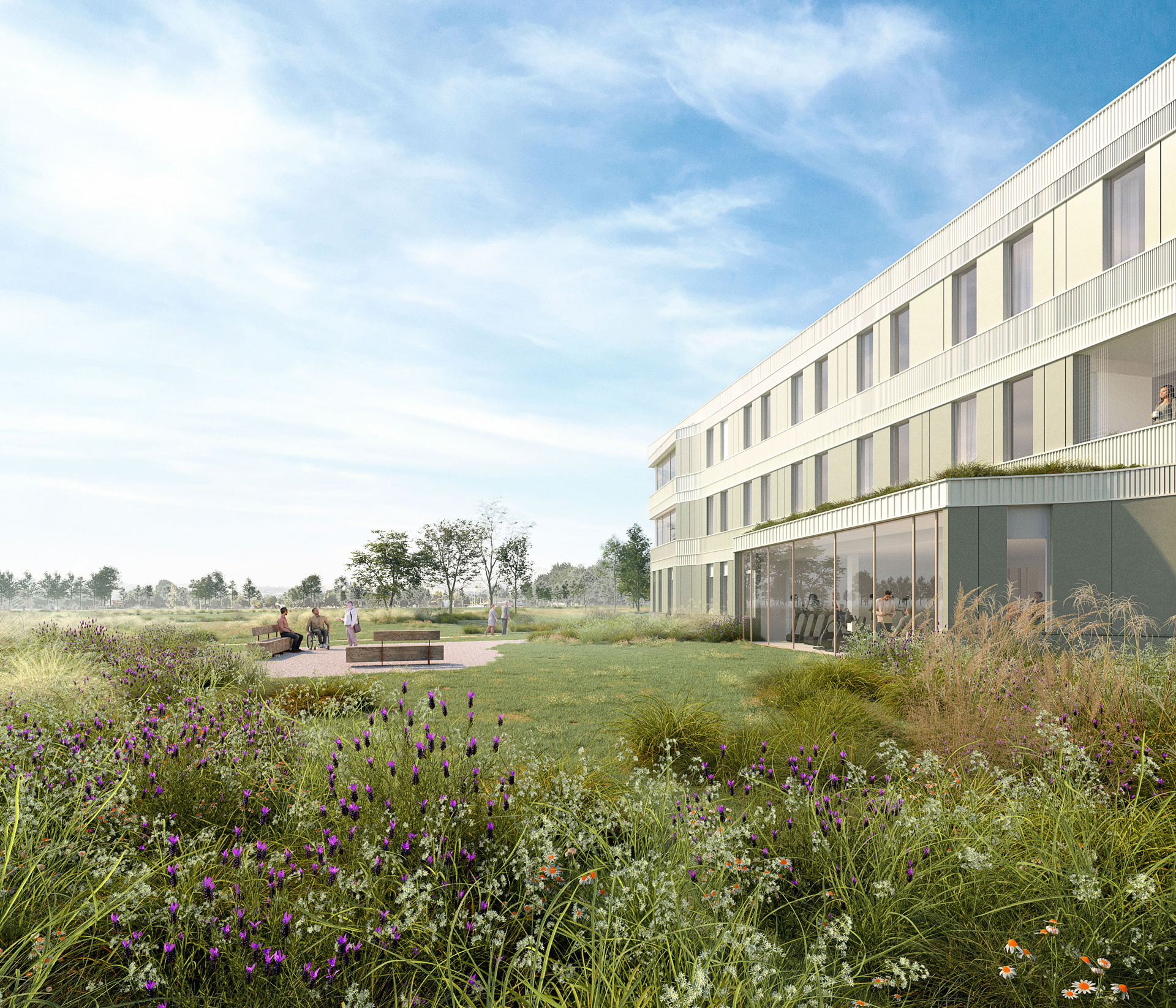
Exercise rooms on the ground floor provide a view of the surrounding green meadow landscape
The great outdoors
The practice rooms on the ground floor offer a view of the surrounding meadow landscape. From there, users can access the large garden, which transforms into an inviting outdoor exercise area in spring and summer. This pleasant outdoor space is a great green plus for the A18 Rehabilitation Centre.
“We drew up the Programme of Requirements together with the users. This process led to a unique, innovative rehabilitation centre in which conscious and unconscious movement is encouraged.”
“We drew up the Programme of Requirements together with the users. This process led to a unique, innovative rehabilitation centre in which conscious and unconscious movement is encouraged.”
Project data
- Location
- Doetinchem, the Netherlands
- Functie
- New rehabilitation centre
- Size
- 4,600 m² GFA
- Period
- 2021 – 2026
- Status
- Design phase
- Client
- Sensire
- User
- Sensire, Klimmendaal
- Team
- Martijn van Bentum, Willem Stommel, Maud Cassagne, Robin van Vemde, Koen Arts, Wendy van Rosmalen, Manon Bonnemayer
- In collaboration with
- Deerns, Haskoning


