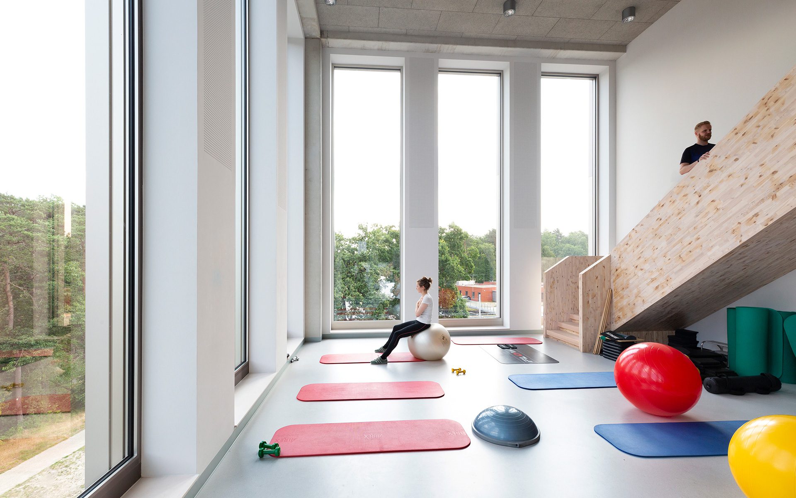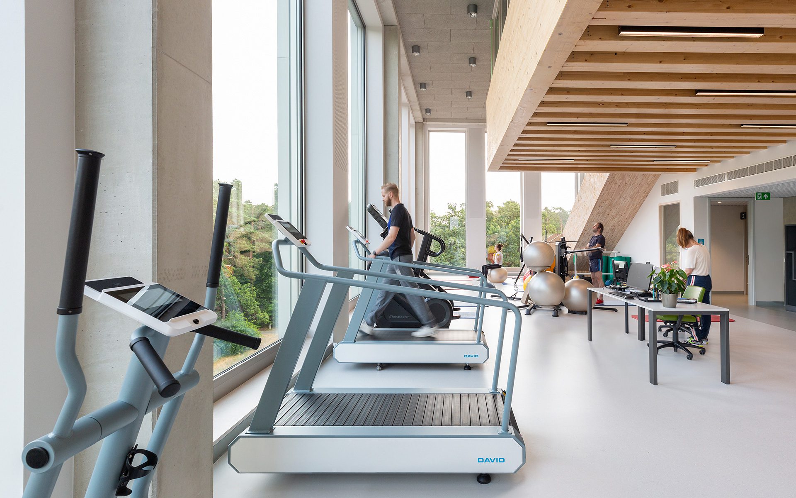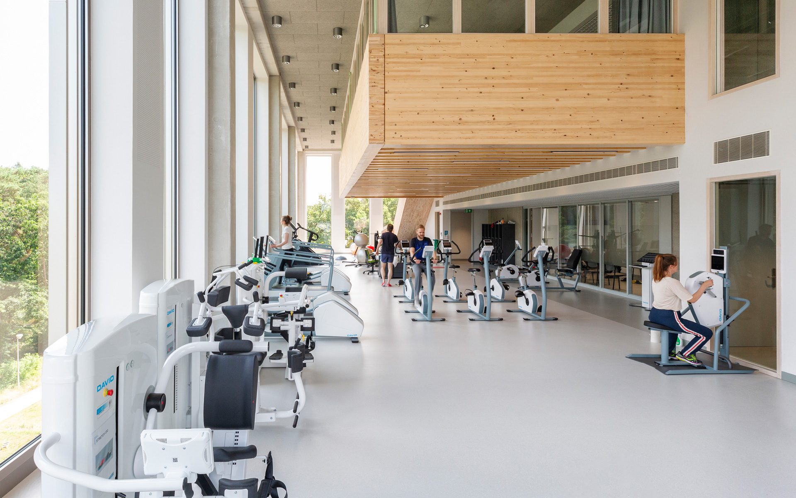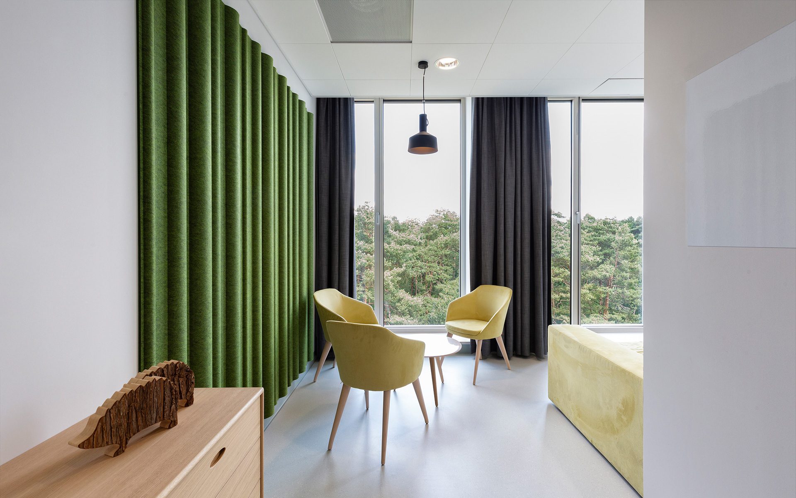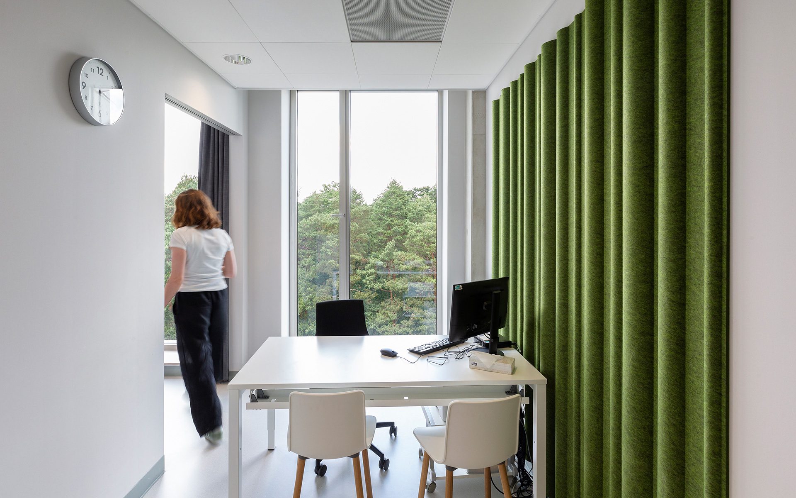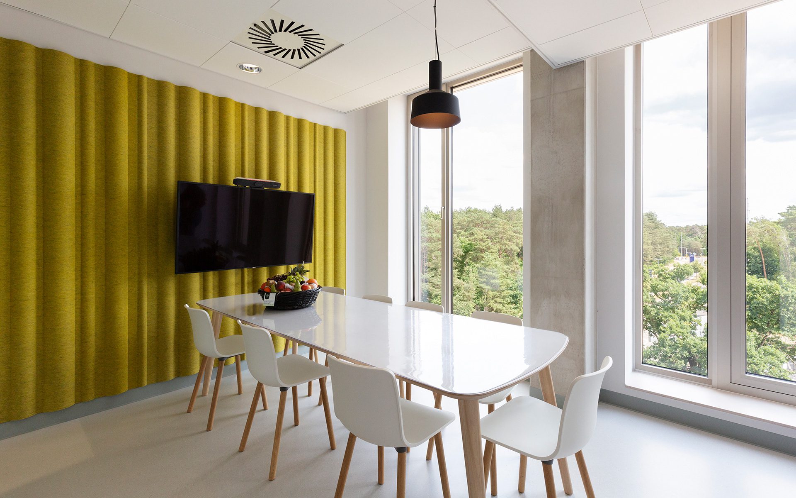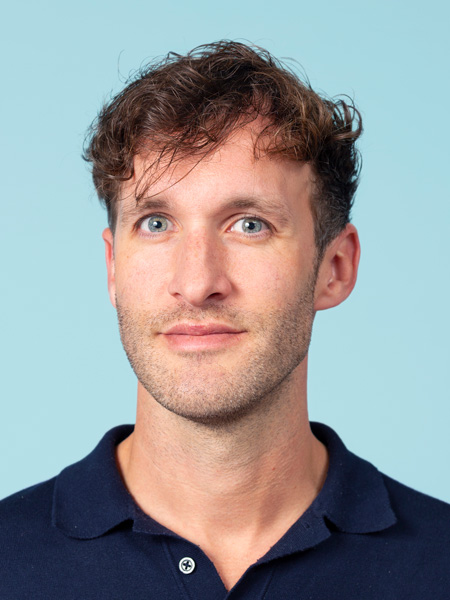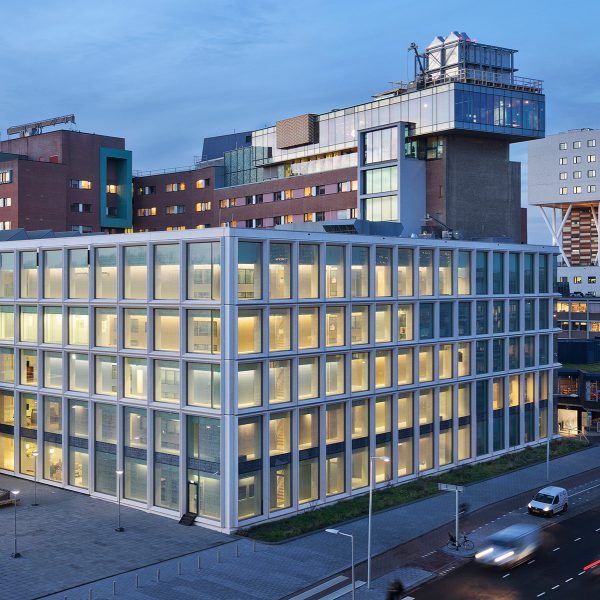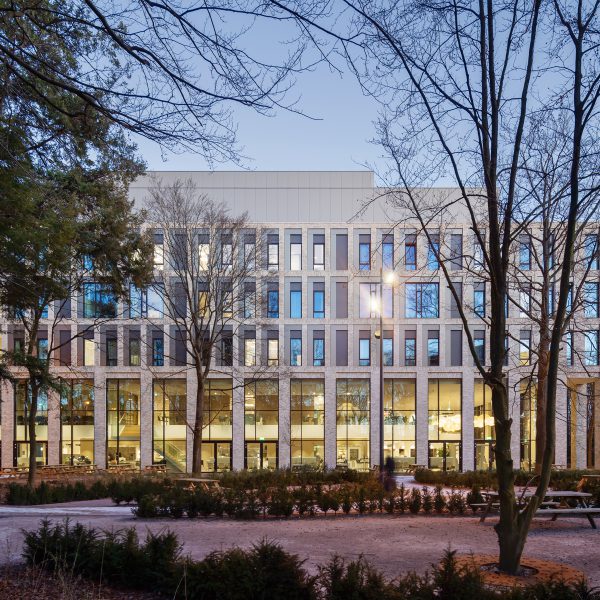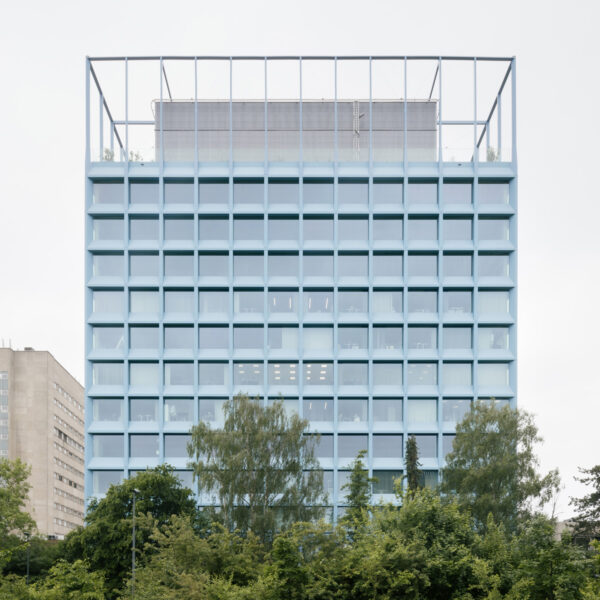R-Building of the East Limburg Hospital
Genk, Belgium
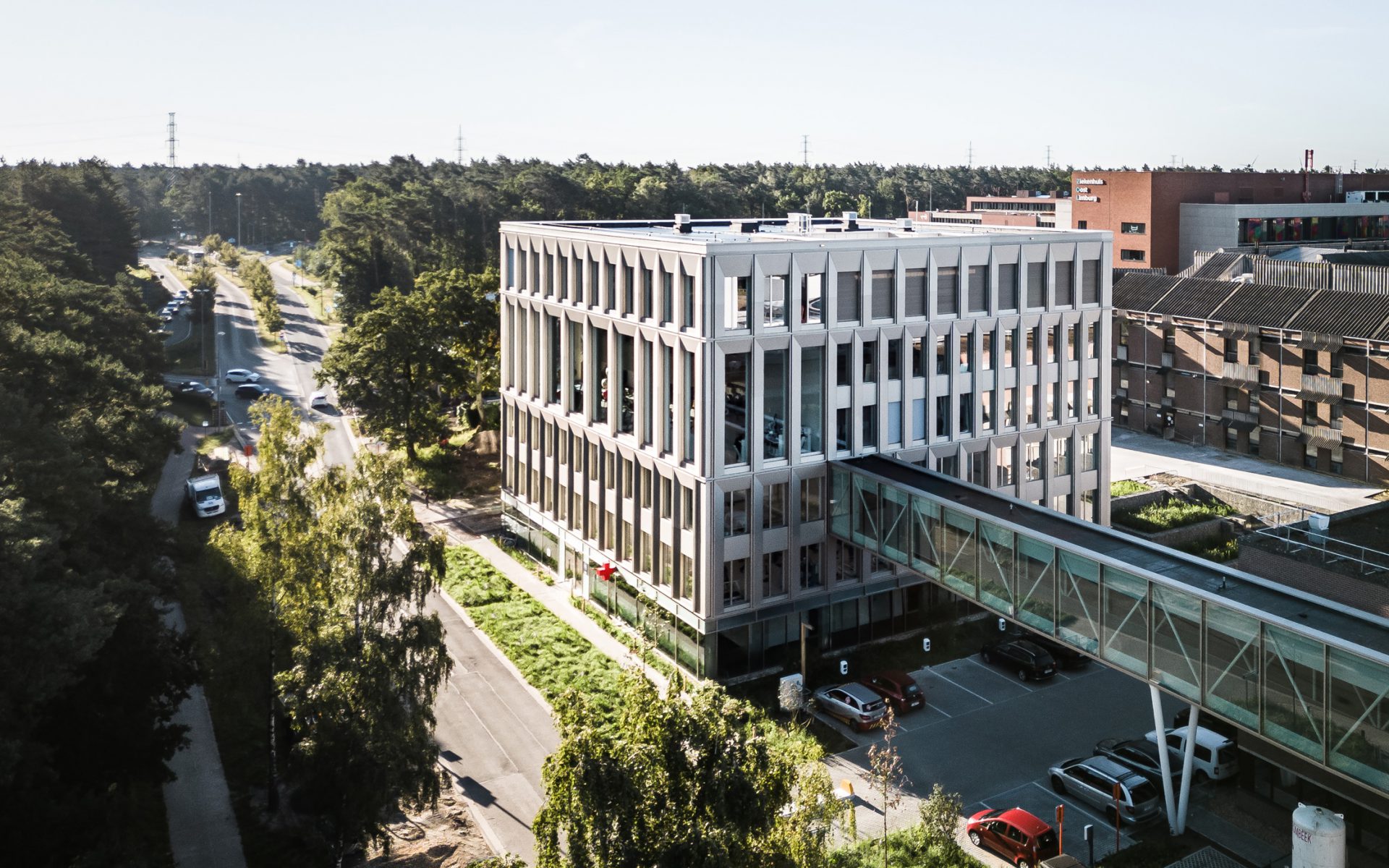
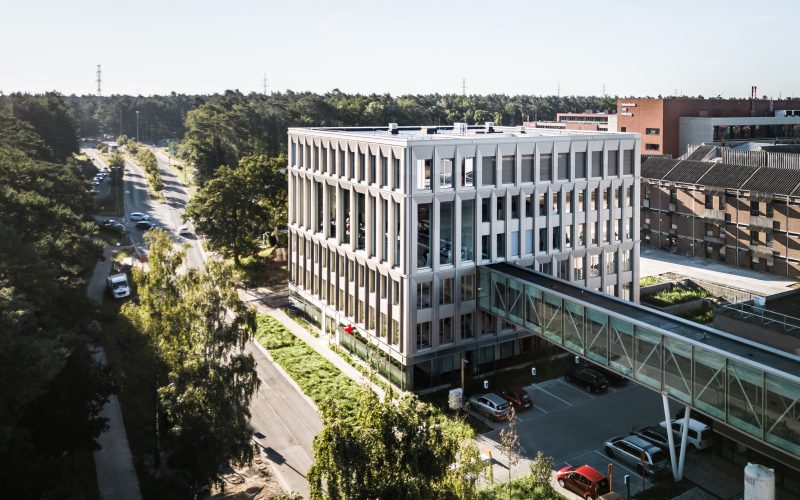
Plenty of space
to rehabilitate
Exercise is healthy and important. And it becomes all the more important after a heart attack, during cancer treatment, or with certain psychological disorders. Patients need to be able to physically rehabilitate as quickly as possible. The longer people remain inactive, the more difficult it becomes to return to normal life. Together with East Limburg Hospital and the LOW agency, we designed a building that provides space for rehabilitation in all kinds of ways. The Limburg Sexual Violence Care Centre is located on the top floor. The centre offers victims day and night medical care, psychological support and further aftercare.
The double-height windows in the large rehabilitation room provide beautiful views of the green surroundings
From inside out
In the new R-building, people can rehabilitate in small groups or individually, both indoors and outdoors. During their rehabilitation sessions, they can be accompanied by cardiologists, physiotherapists, dieticians, occupational therapists and psychologists. The various rooms are arranged flexibly according to patients’ cardiac, oncological or psychological needs. The large rehabilitation room in the sports medical centre offers additional space for exercises with its double height, and the large windows offer a wonderful view of the green surroundings. Rehabilitation is also carried out on various trails directly outside the building. Because of this flowing connection with the outside, the boundary between inside and outside is blurred. This supports the patients’ personal path, which ultimately leads to self-reliance and return to society.
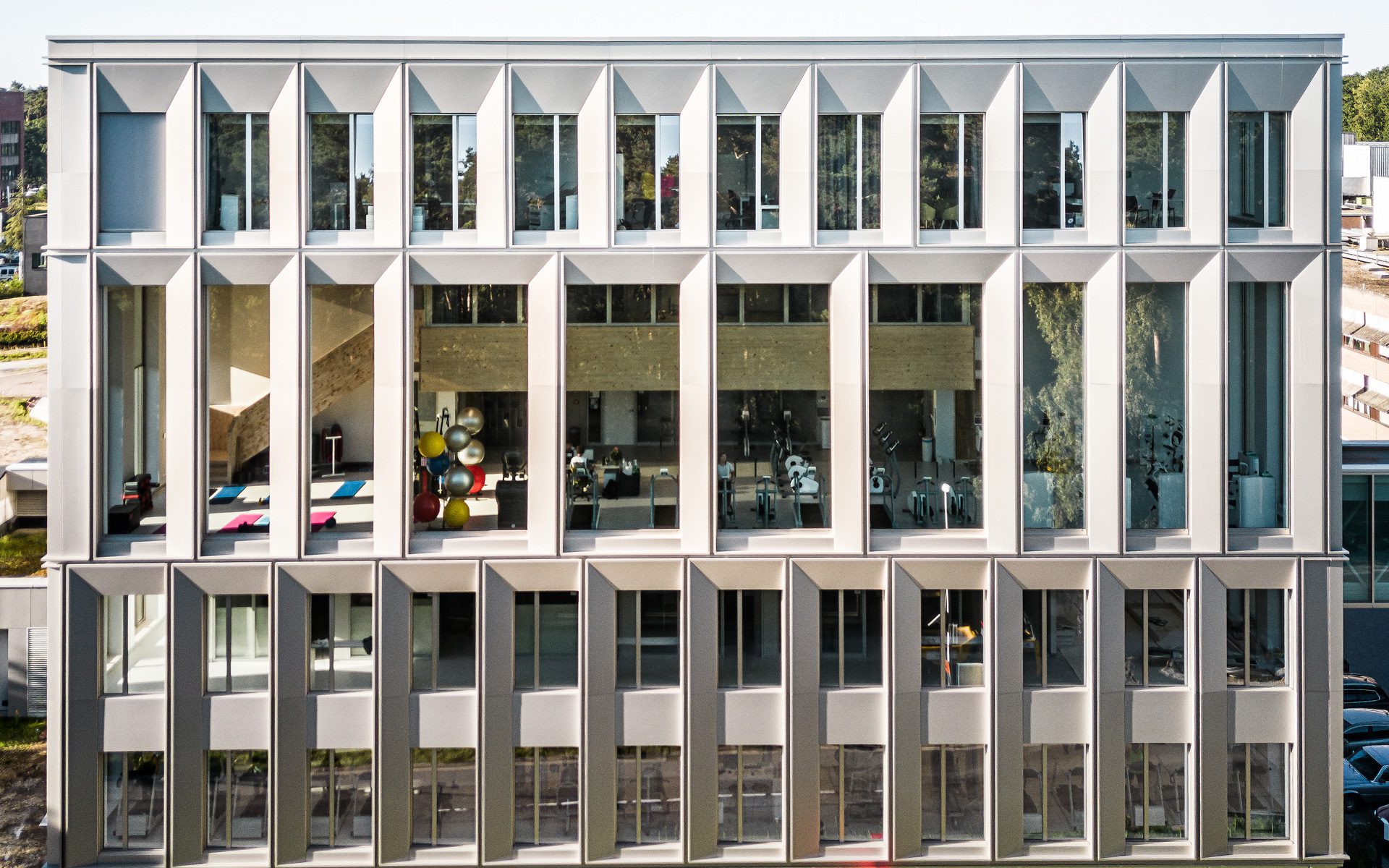
Front facade with clearly visible double-height floor where the large rehabilitation room is located
Rhythm and openness
The R-building, which also houses outpatient clinics and a general practitioner’s office, is easily accessible. Due to differences in ground level, the main entrance is at -1, along the street. Level 0 is an extra entrance for cardiovascular rehabilitation and level 1 houses the multidisciplinary outpatient clinics, which can also be accessed from the adjacent G-building via a footbridge.
It was the client’s explicit wish that the building not look too functionalist or strict. Therefore, the facade consists of various modules of anodised aluminium, which constantly reflect light in different ways and give the building horizontality and dynamism. These modules provide the building with a different rhythm in each direction, corresponding to the different functions.
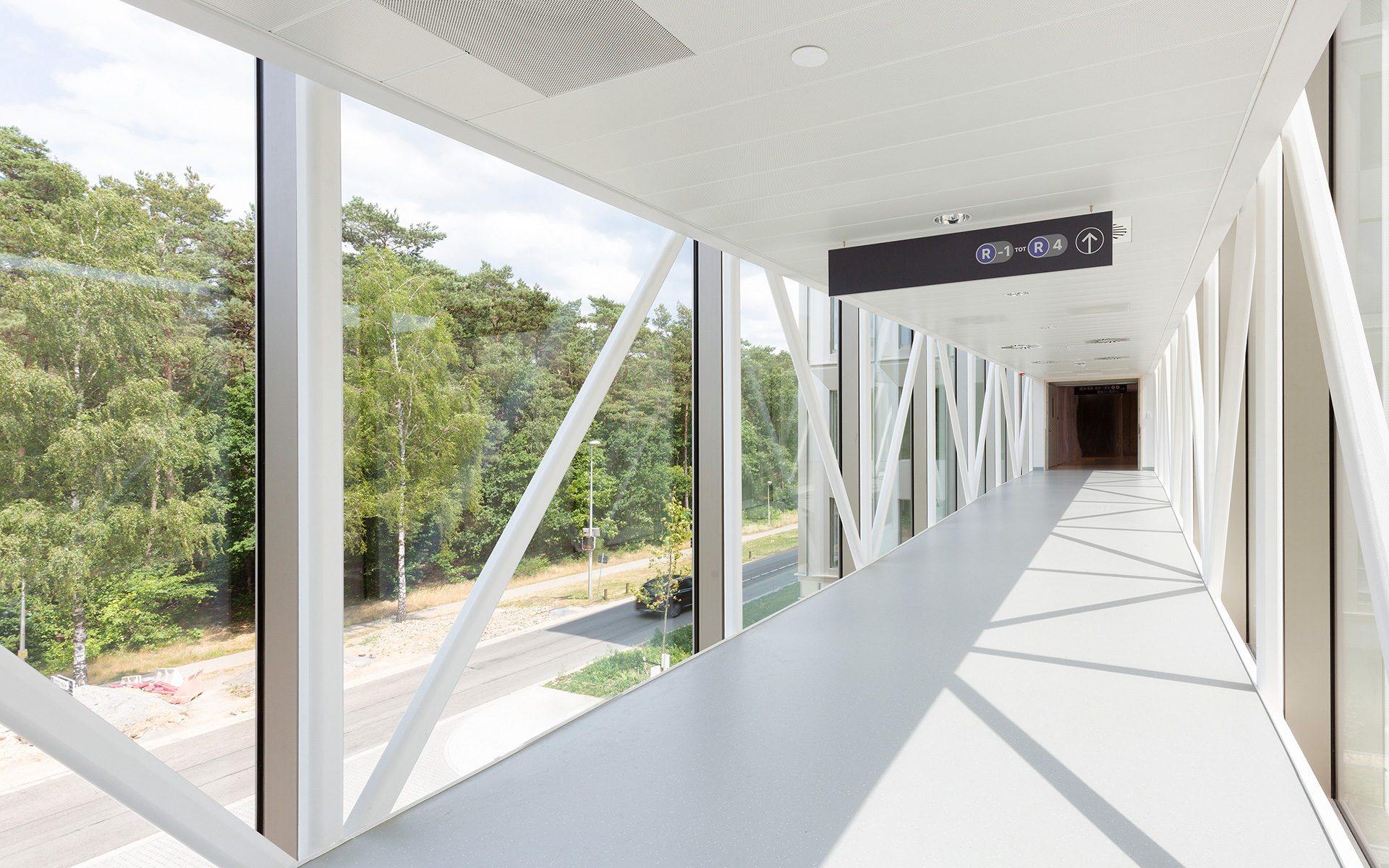
Footbridge with the existing G-building
Clear structure
The clear pattern makes the square building very flexible. For the outpatient clinic, in particular, this flexibility is a major plus. On the outpatient floors, the treatment rooms are in the middle, and the corridors for the doctors and nurses run in a ring around them, offering a view to the outside from the corridor and the consultation room. Patients and professionals thus have their own routes, which increases efficiency, privacy and job satisfaction. In the interior, four basic materials (concrete, wood, aluminium and glass) provide peace and harmony.
Conversation room in Sexual Assault Care Centre
Simplicity creates sustainability
The facade is light, both in appearance and weight. This benefits the overall heat protection, requiring less energy for cooling on hot days. The choice for a simple and sturdy shell that is easily adaptable thanks to its generic dimensions makes the building sustainable. If desired, it can be given a different function in the future and last for a very long time. Like renewable energy, longevity is another form of sustainability.
“The cooperation with everyone involved was great. You can see that in the result: a clear, inviting building that different kinds of users feel comfortable in.”
“The cooperation with everyone involved was great. You can see that in the result: a clear, inviting building that different kinds of users feel comfortable in.”
Project data
- Location
- Genk, Belgium
- Functie
- Multifunctional building with rehabilitation centre, outpatient clinics, GP post, Sexual Assault Care Centre and offices
- Size
- 5,200 m² GFA
- Period
- 2018 – 2023
- Status
- Complete
- Client
- East Limburg Hospital
- User
- East Limburg Hospital
- Team
- Tim Loeters, Reni Bouwhuis, Reinier Blankenvoort, Wendy van Rosmalen, Inge Geurts
- In collaboration with
- LOW, Ingenium and eld
- Photography
- Hanne van der Woude / Lucid / Philippe van Gelooven


