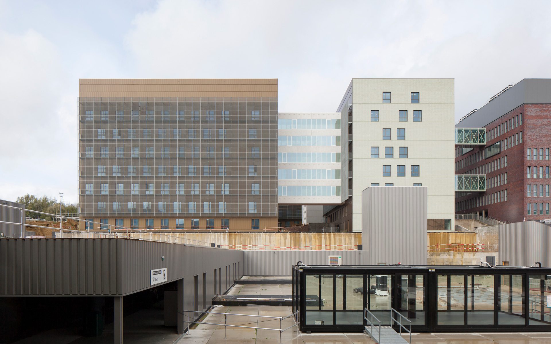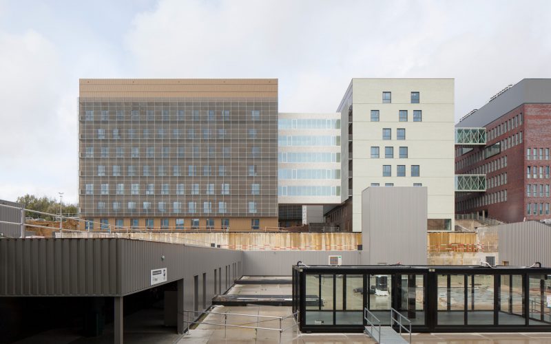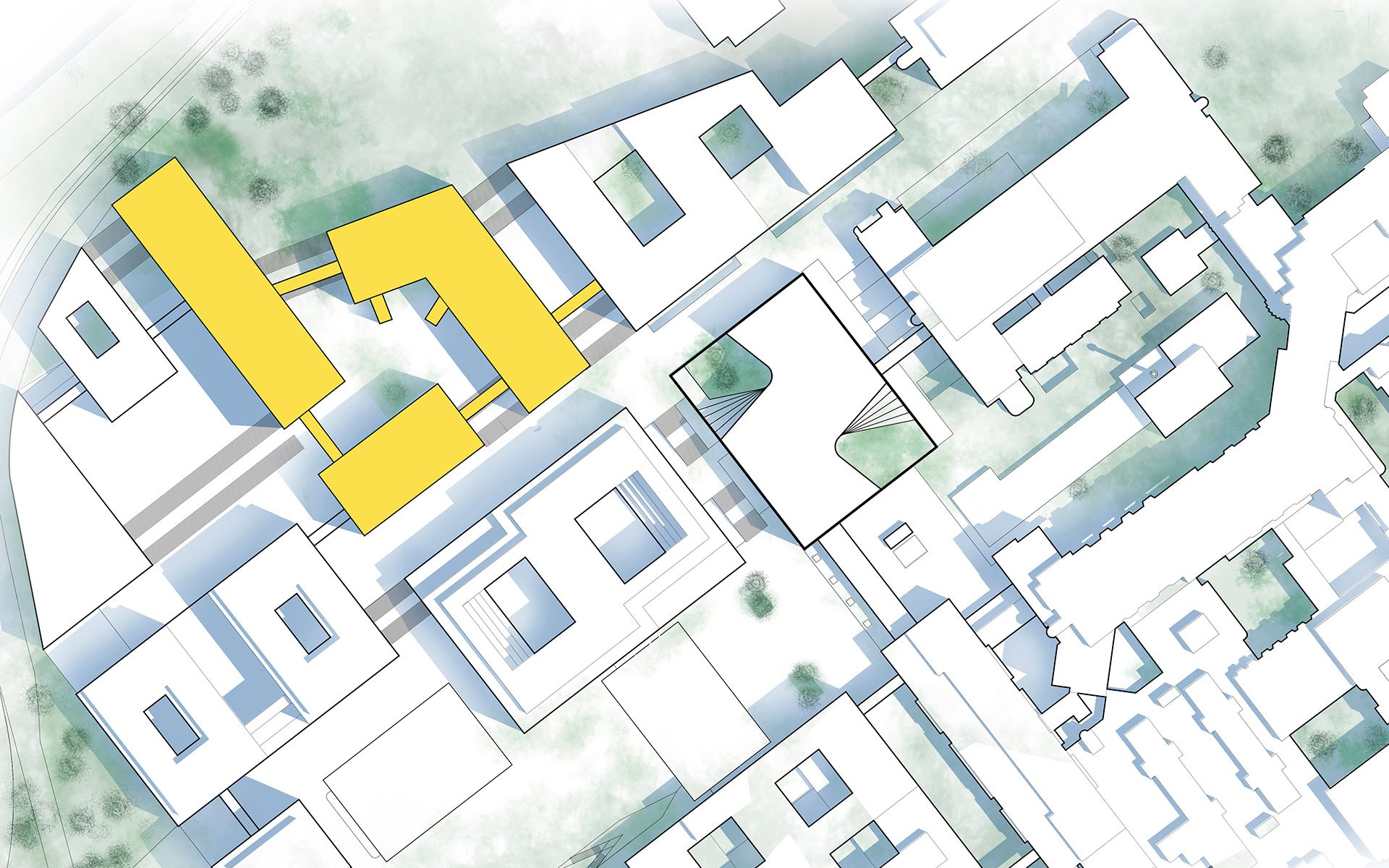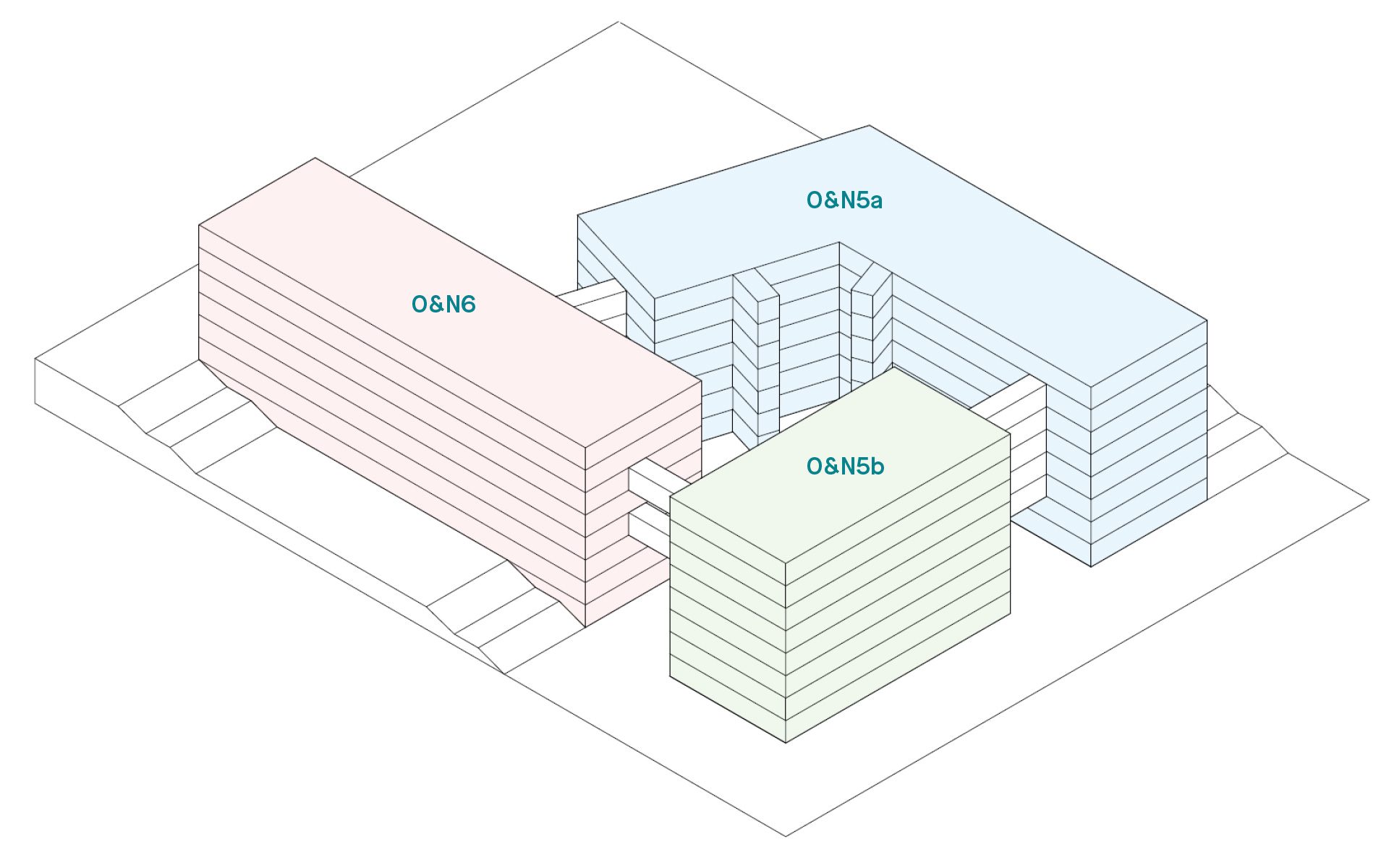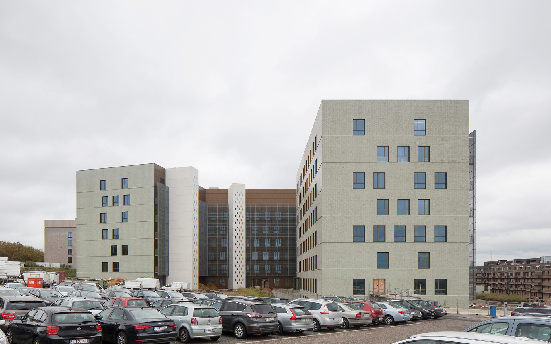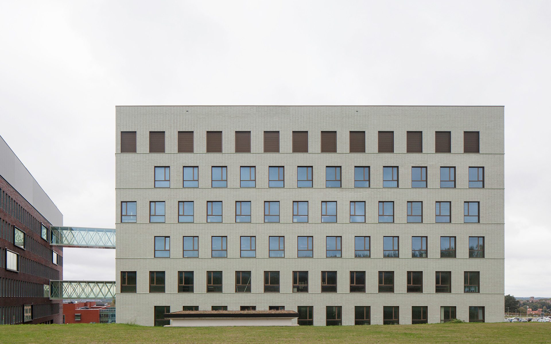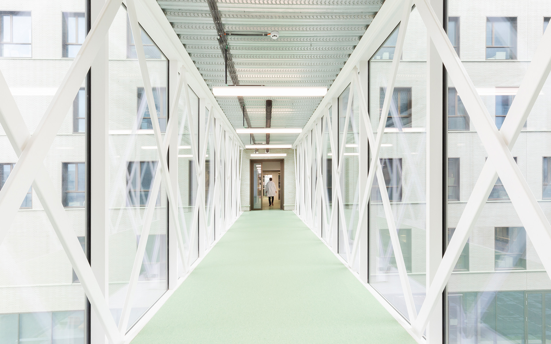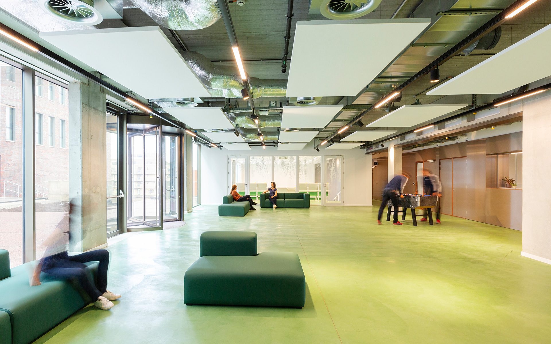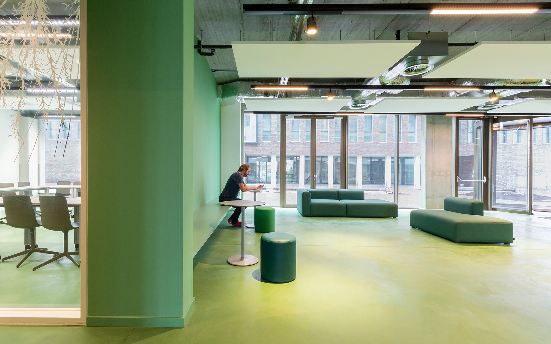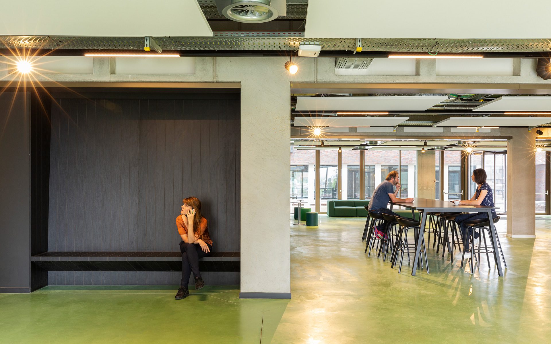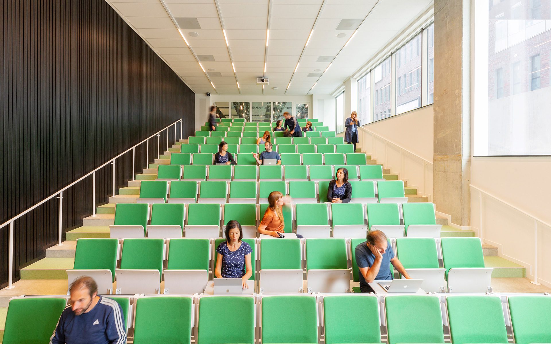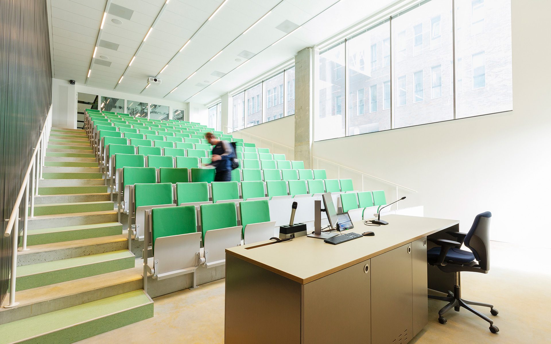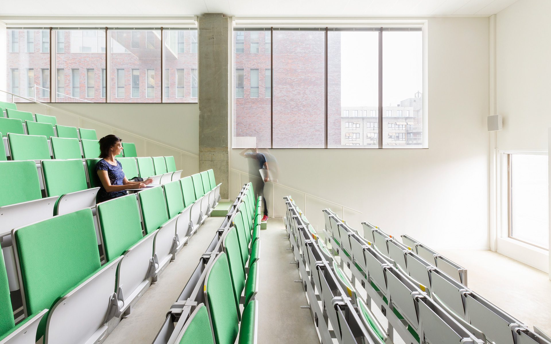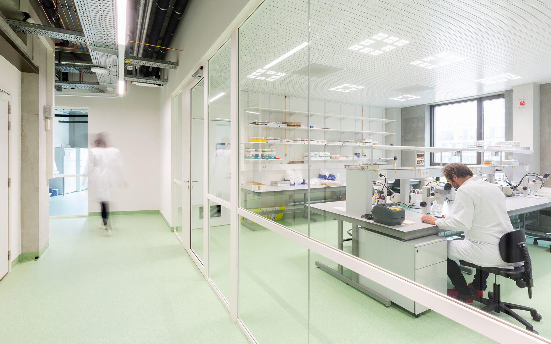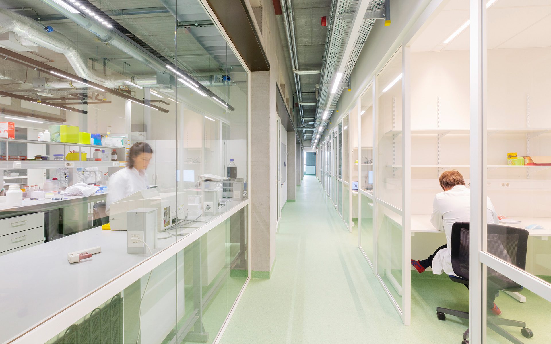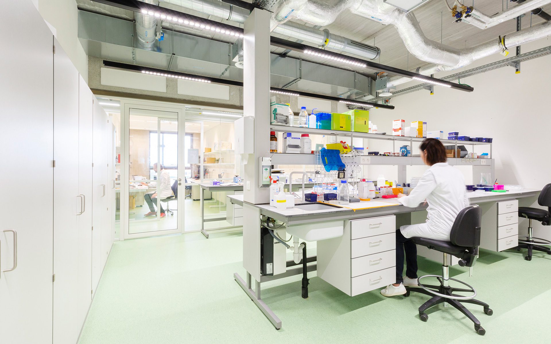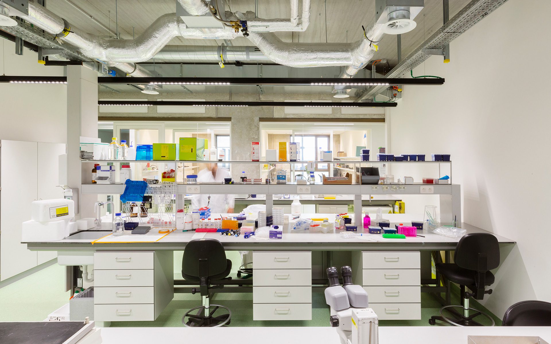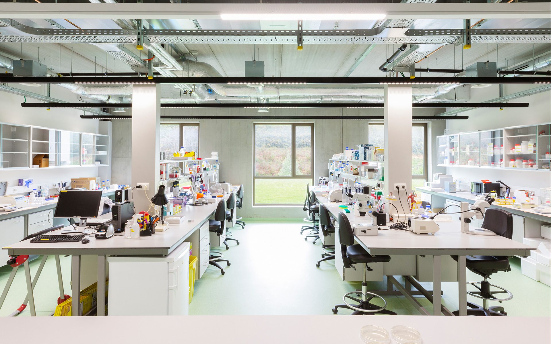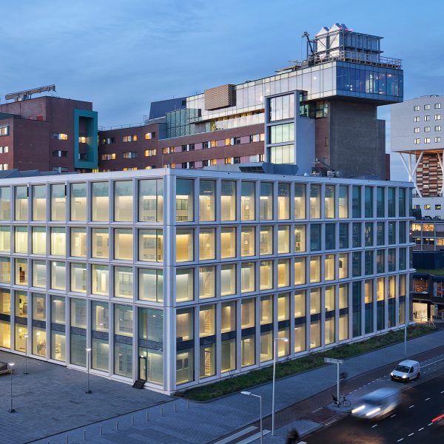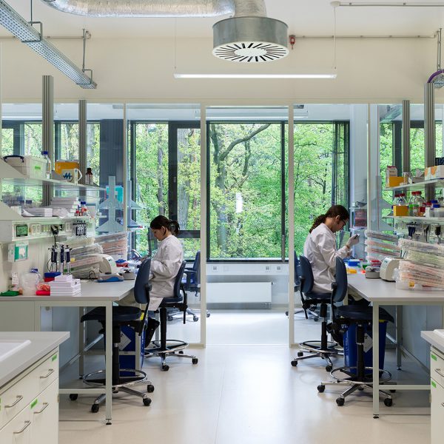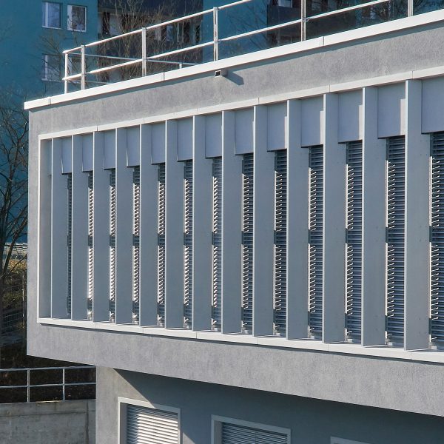To the
extreme
The KU Leuven is a prominent Belgian university with 600 years of history. Renowned for high-quality research and education, the university is the professional and academic home of tens of thousands of students and staff. We were commissioned to design the O&N5 Research and Education centre, a new research building for the Faculty of Biomedical Sciences. Our starting point was clear: create as many square meters as possible for laboratories and research. In other words, maximum efficiency was key, but there also needed to be sufficient space for meetings and education.
Human scale
The preconditions were tight, and the budget was leading. O&N5 also had to fit in with the existing master plan for the Gasthuisberg campus, where, in addition to the clear grid structure, height differences in the terrain had to be taken into account. Nevertheless, we saw opportunities and space to achieve the required efficiency at a human scale. After all, high-quality scientific research is carried out by people.
Main volume as entrance
O&N5 covers more than 23,000 m² and consists of two volumes connected by an air bridge. A second air bridge connects the “bent” main volume with existing research buildings on the campus. The main volume of O&N5, which contains various gathering spaces, an auditorium, meeting rooms and a reception desk, is located on a main axis of the campus and forms the entrance to the complex. The entrance hall connects to the inner garden located between the two building sections.
Barriers removed
Both buildings are divided into three zones. On the south side are the offices, in the middle nave are the laboratories that do not need direct daylight, and on the north side are the laboratories where daylight is needed. The corridors between the zones form a clear backbone. In these corridors, as well as in the central elevators and stairwell, users meet and interact with each other. We also decided to minimize all “obstacles” in the basic design. All stairwells are positioned on the outside, so that the lab zones experience as little interruption as possible. The universal shell, in combination with a ring structure for the air ducts, makes the building easily adaptable for changing demands in the future.
Appearance
The facades on the north and east sides (labs) have a light green, brick facade with staggered window openings and subtle concrete lines. The facades on the south and southwest sides have bronze-coloured cladding and fixed blinds in the form of grids. Not only does this counteract warming in the summer, it also offers slight differentiation in the facades depending on the viewing angle. The courtyard will be a green, pleasant inner garden that will connect nicely with the park on the north side.
Improving research
Informal knowledge sharing is very important for the institution’s quality of research. For this reason, there is a spacious entrance hall with seating areas and coffee facilities. And on each floor, there is a break-out room where users can relax and take a break. The labs and offices have glass walls. You can look in and see people at work, which enhances the feeling of encounter.
Last step O&N6
In 2021, construction will begin on O&N6. This building, for which we designed the shell, will offer another 10,000 m² GFA for labs and research. O&N6 is connected to both parts of O&N5 by air bridges. This completes the complex. O&N6 matches O&N5 in appearance, and together they form a cohesive unit. From whichever direction you look at the complex, you will see and feel the unified approach to high-quality academic research and education.


