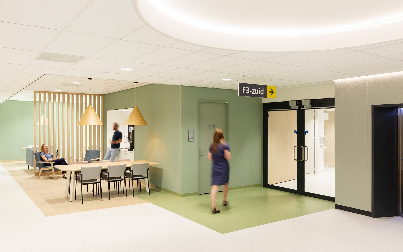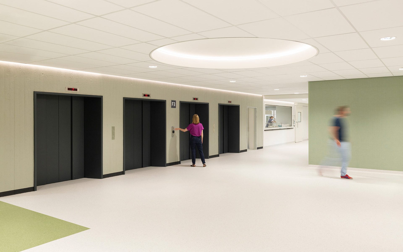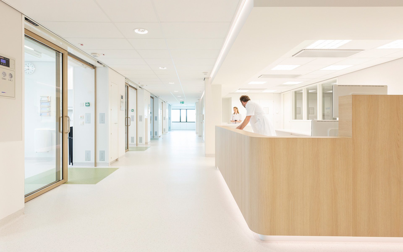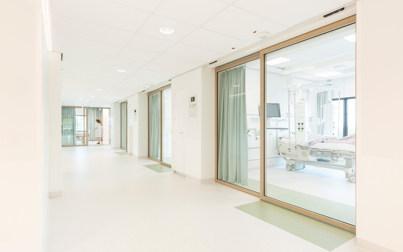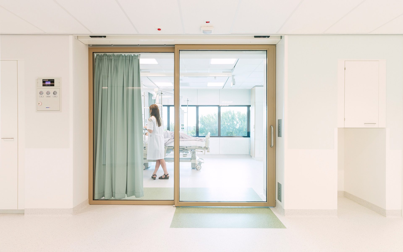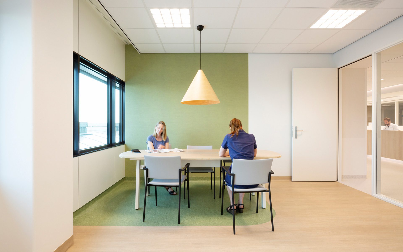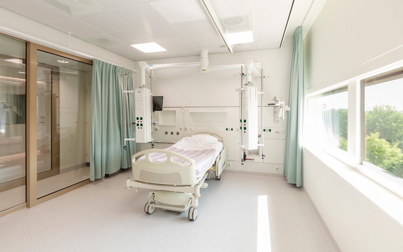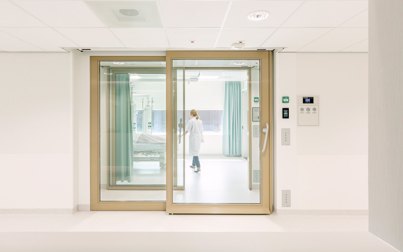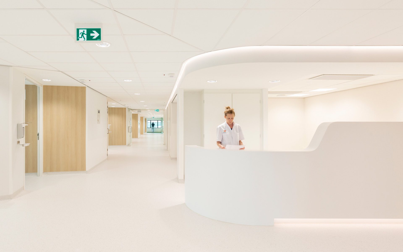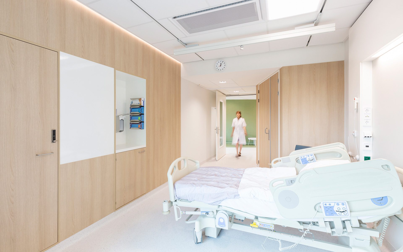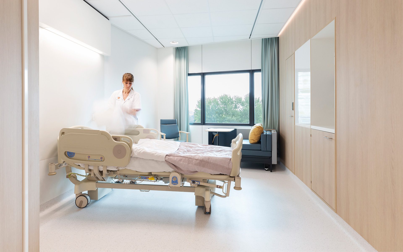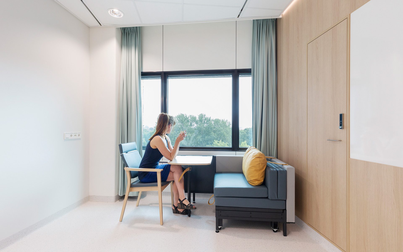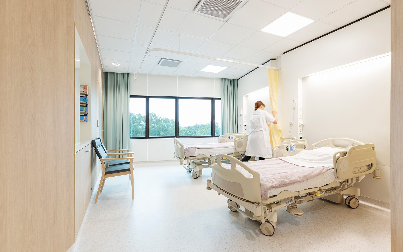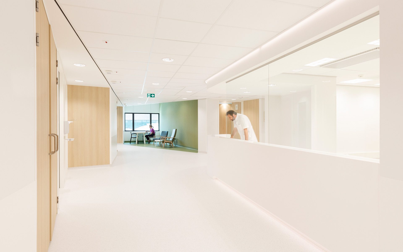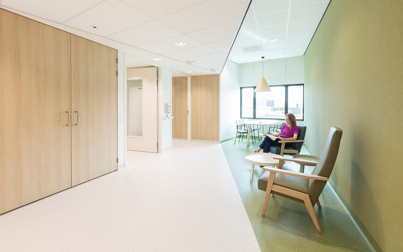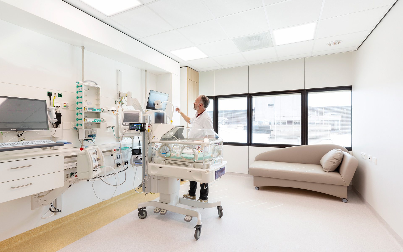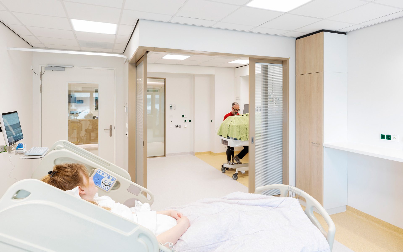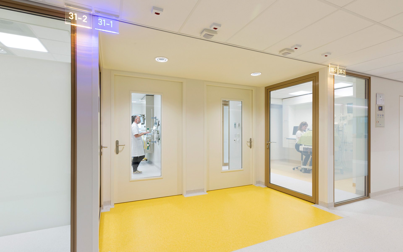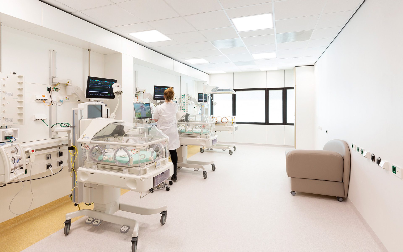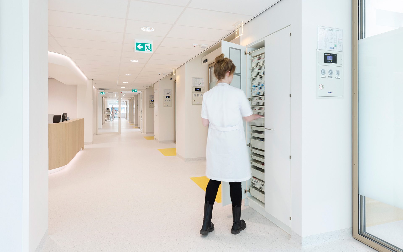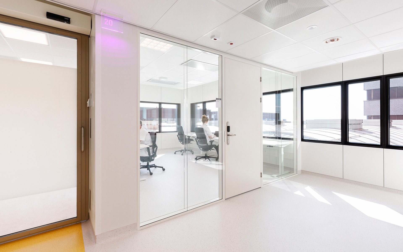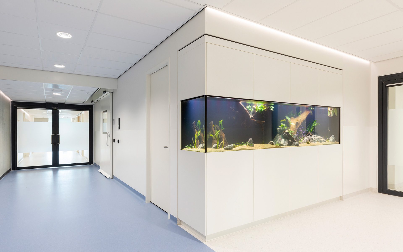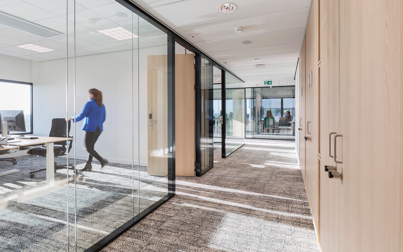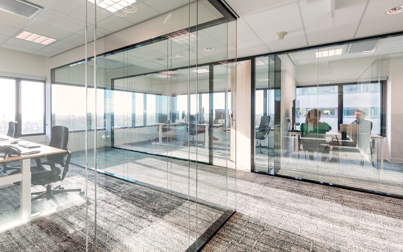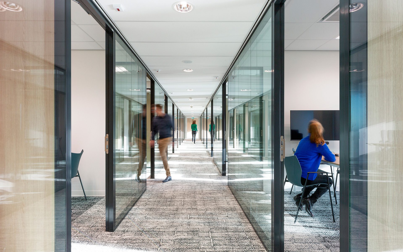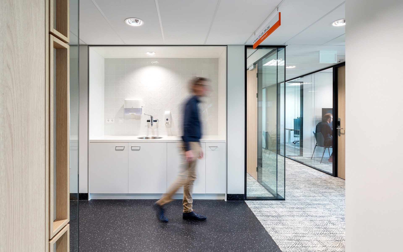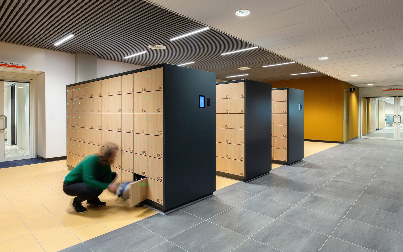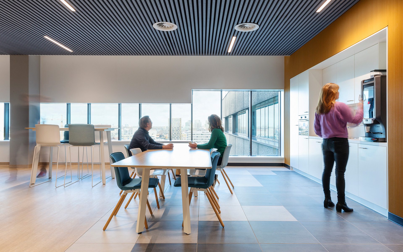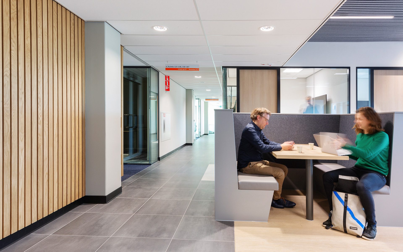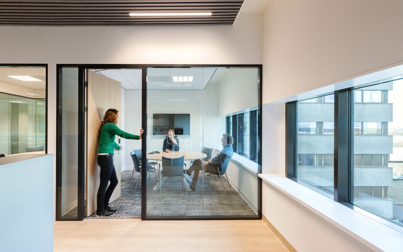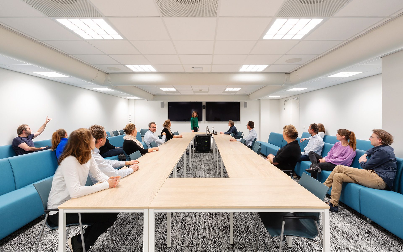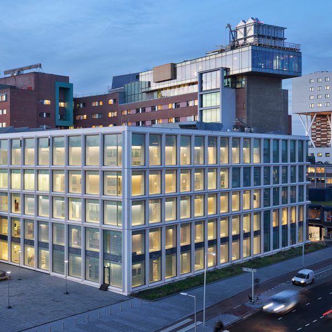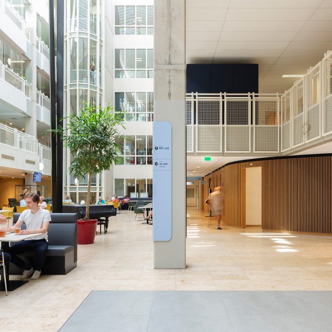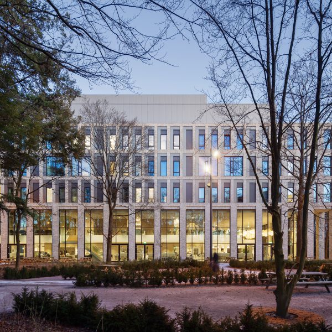Amsterdam UMC Patient Towers
Amsterdam, the Netherlands
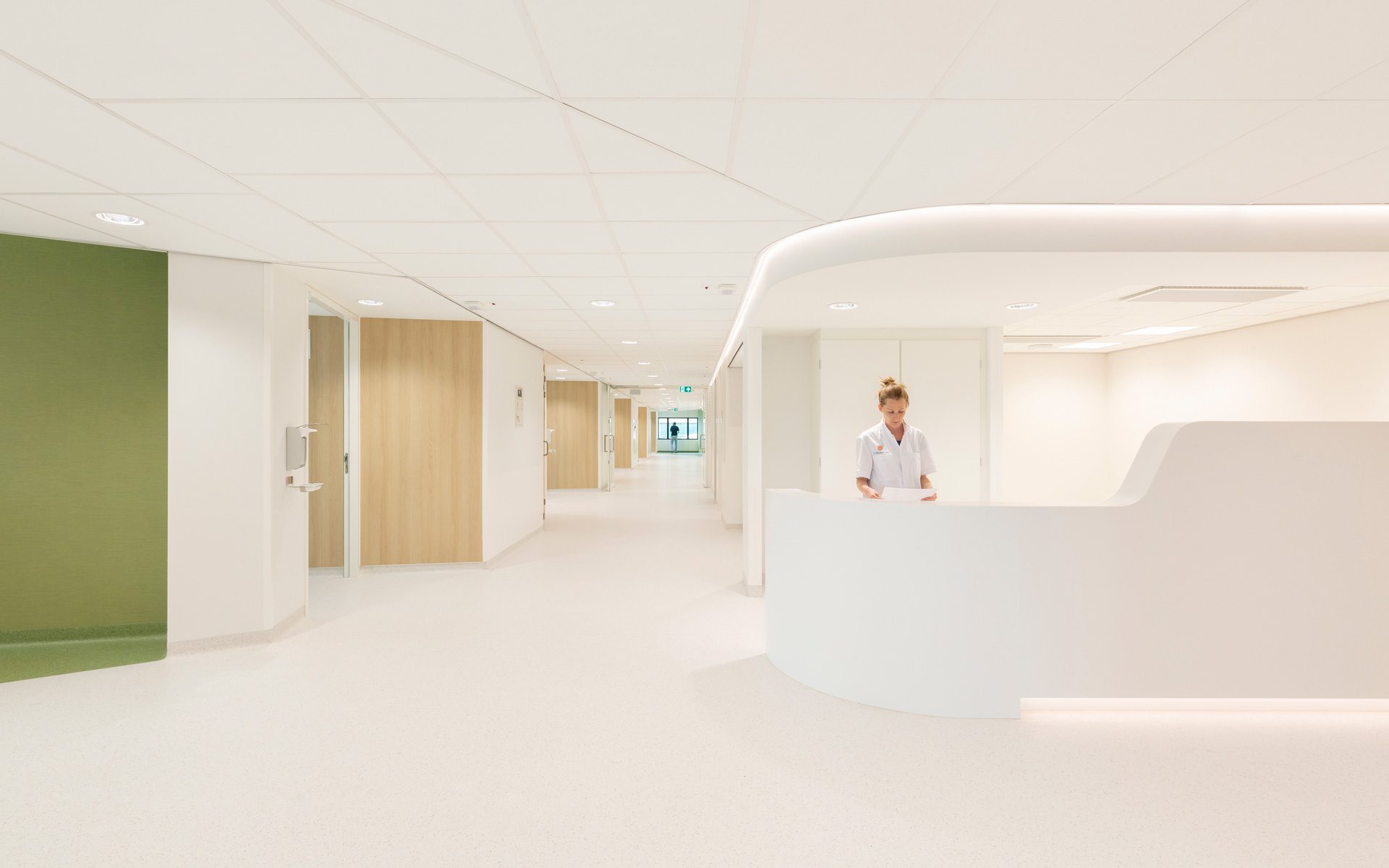
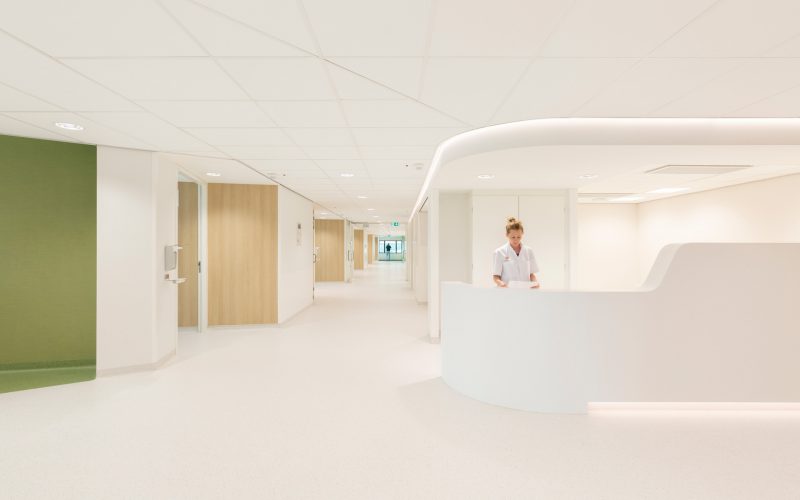
Major renovation,
huge collaboration
The renovation of the Academic Medical Center (AMC) in Amsterdam, part of the Amsterdam University Medical Center (UMC), is the largest reconstruction the building has seen since it was completed in the early 80s. The patient towers totaling 23,000 m² will be almost completely renovated in phases without interfering with daily care processes. The renovation will bring single and double rooms and a new nursing environment for the Neonatology Intensive Care Unit (NICU) for premature and seriously ill newborns.
Lift Plaza in the ward, with meeting room and coffee corner
Unique situation
For us, this assignment was unique in every way—not only because the AMC is a prestigious client but also because the preliminary design had already been developed by EGM a few years earlier. For the final design, we were brought in by the contractor, Heijmans, who, at the AMC’s request, was seeking an architect with experience in medical renovation. This was a special situation that we have not often experienced on this scale. It has resulted in tremendous enthusiasm, constructive collaboration and wonderful solutions.
Reception desk in the standard nursing ward
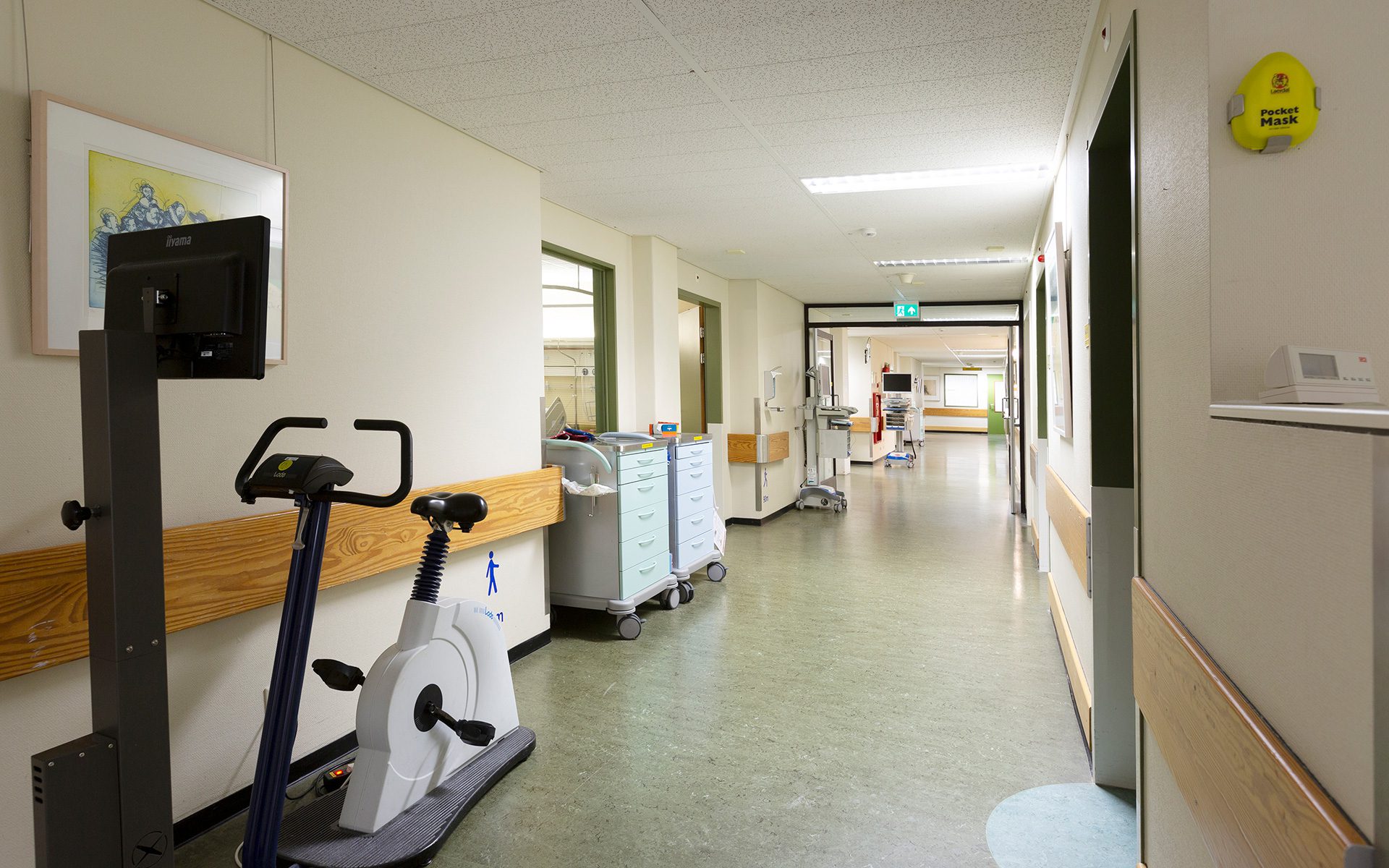
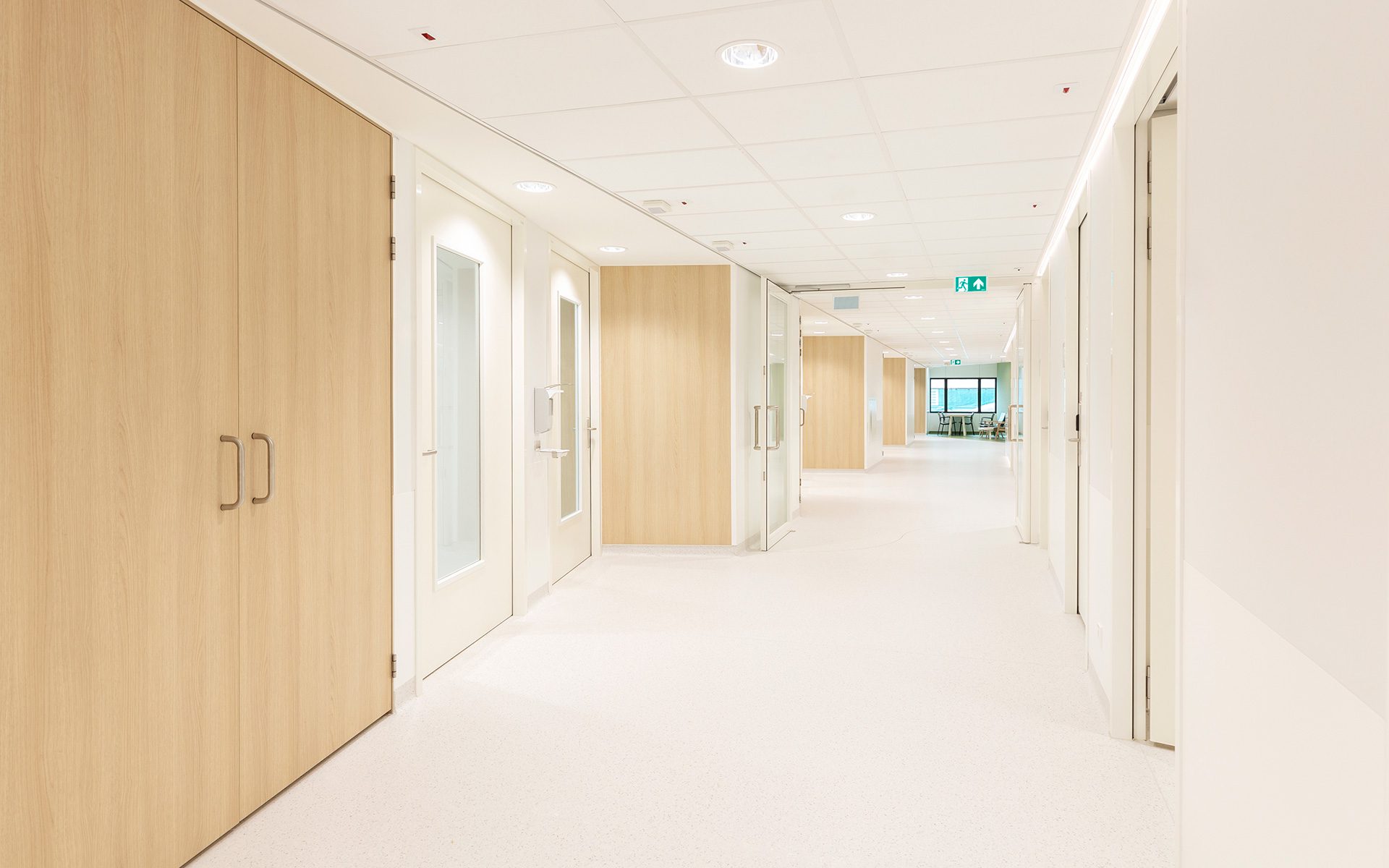
Corridor in the standard nursing ward (1983 – 2021)
Solution-oriented like never before
Together with Heijmans, we got to work and eventually won the tender for the entire design and realisation process. It was both unusual and unique to work so intensively with a contractor and to come up with the best possible solutions together. As architects, you never get this close to the fire so early in the design process. We learned a lot about how contractors operate, especially during our many discussions with mechanical and electrical engineers. Conversely, a contractor rarely has to deal directly with the architect so early on in the project, except perhaps during the drafting phase. Heijmans had the opportunity to discover just how involved, constructive and hands-on Wiegerinck can be. Together, we found a solution for everything!
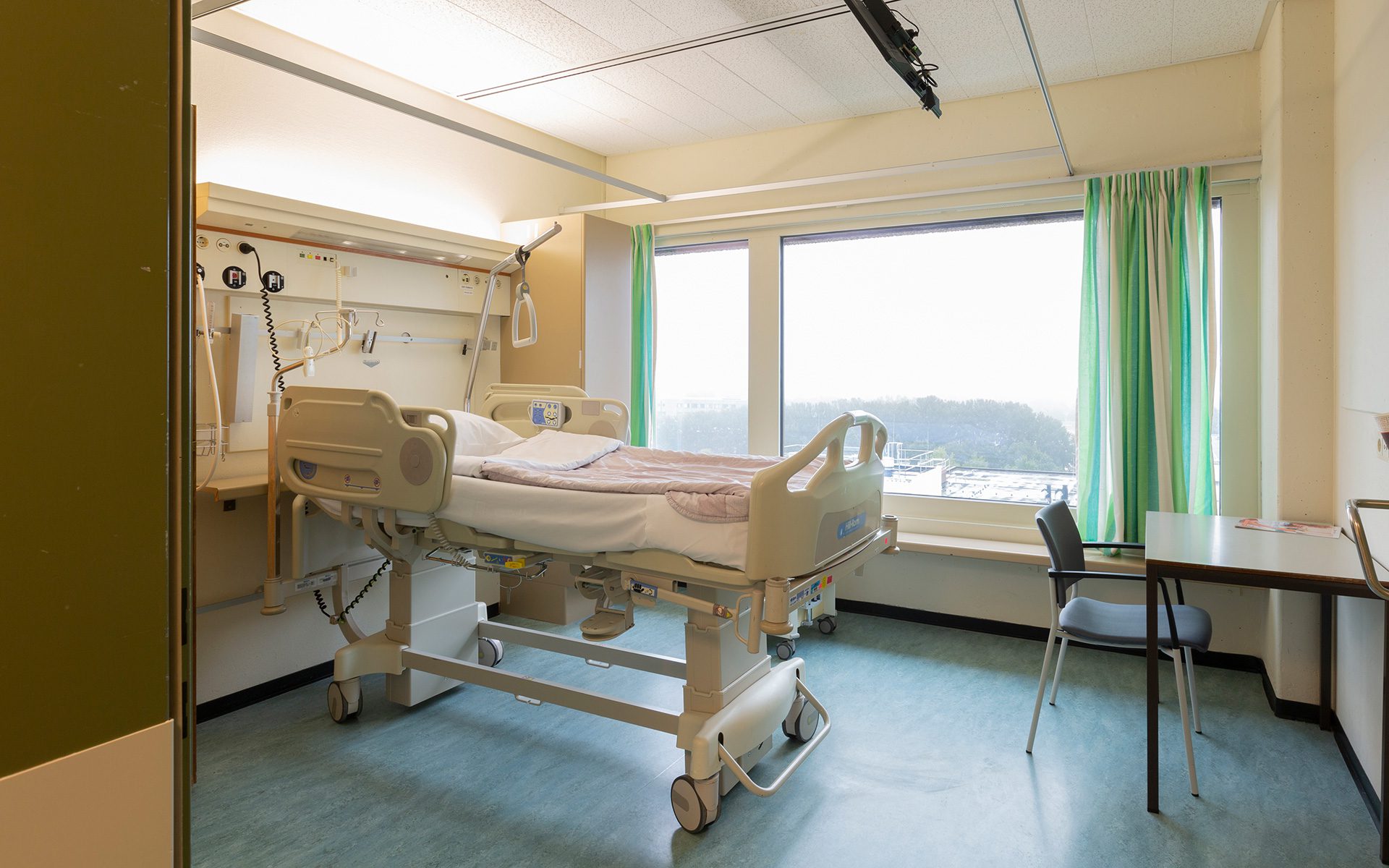
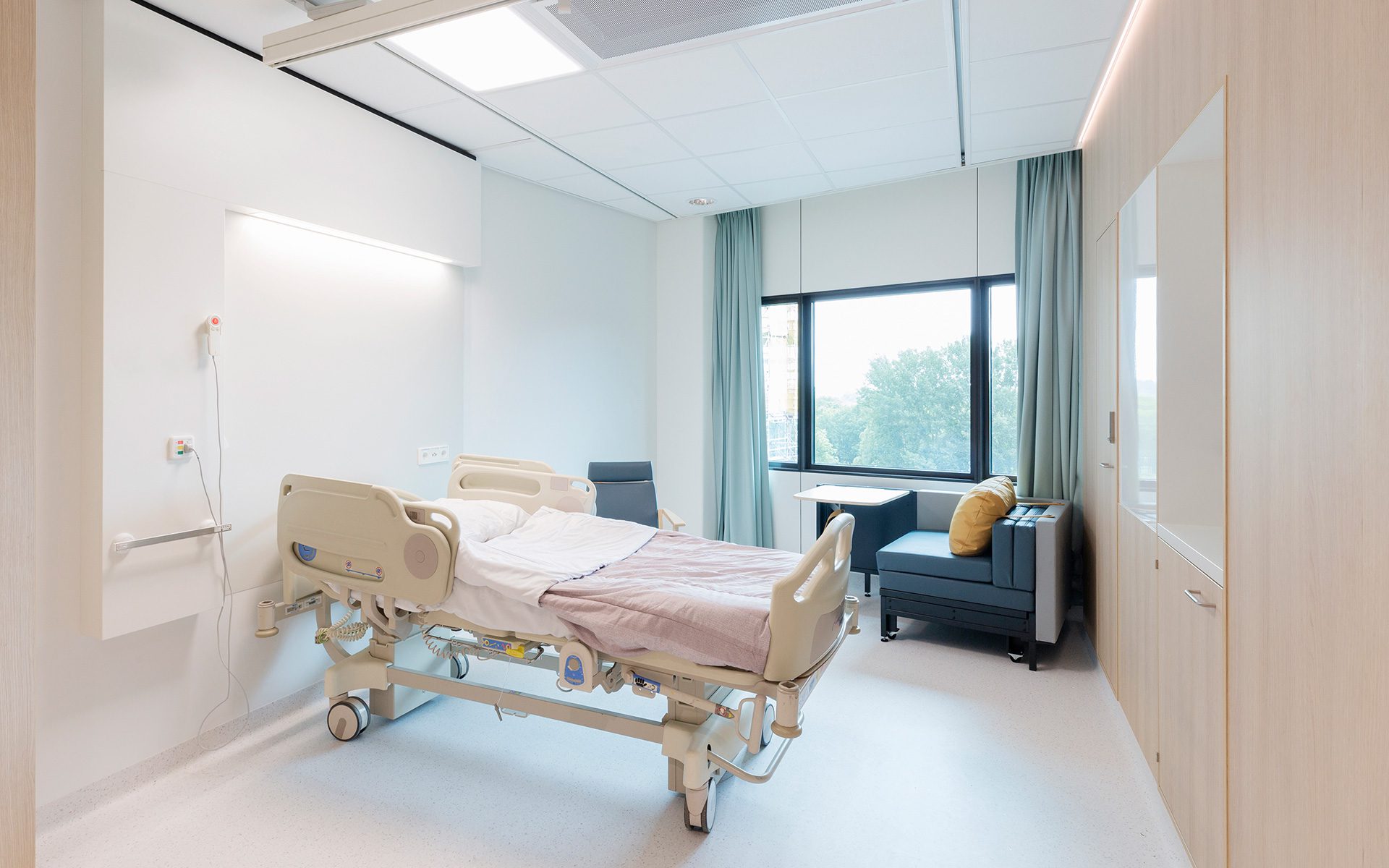
Single room in the standard nursing ward (1983 – 2021)
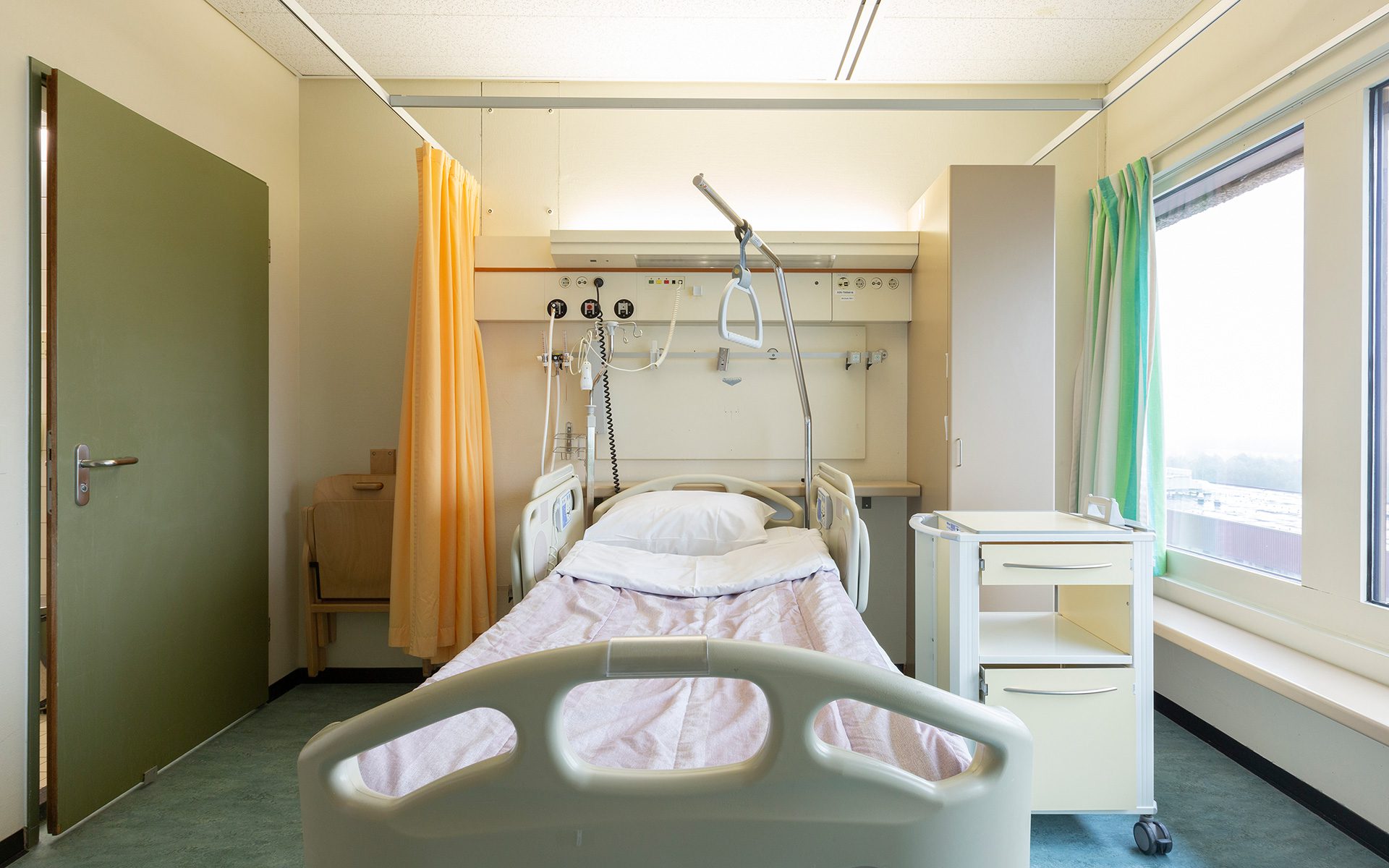
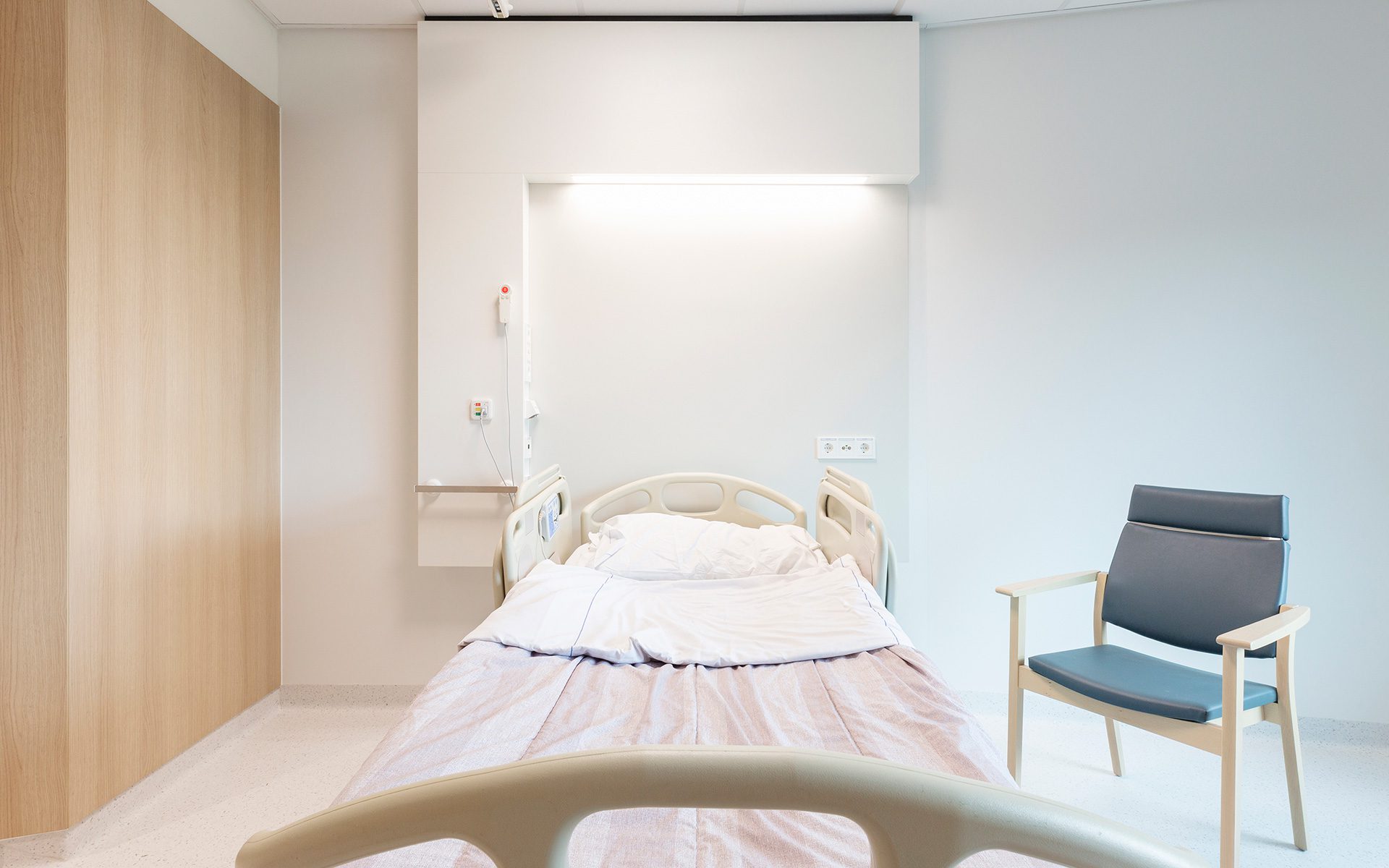
Single room in the standard nursing ward (1983 – 2021)
Pushing boundaries
In short, everyone pushed the boundaries of their discipline in this assignment, which led to unprecedented openness and a solution-oriented approach—down to the smallest details. The same can be said for all AMC employees and nurses involved in the project. We were particularly touched by the NICU staff, whose engagement in the renovation of their working environment was particularly inspiring.
Single room
Neonatal Intensive Care Unit
Part of the large-scale renovation, the Neonatal Intensive Care Unit (NICU) offers highly specialized, academic care for extremely premature newborns, some of whom also suffer from life-threatening diseases. Patient- and Family-Centered Care (PFCC) was the starting point for the unit’s design, which involved converting existing intensive care rooms into incubator suites. All newborns get their own room, minimizing the risk of infection and allowing the parents to stay with their baby in peace. With 38 intensive care rooms (18 single rooms, 5 twin rooms, 1 triplet room and 6 couplet care rooms), the NICU of Amsterdam UMC is the largest in Western Europe. Currently, the first of two NICUs is in use, and the second is expected in the first quarter of 2023.
Renovated staff departments on the seventh floor
“The AMC building is a modern monument. In an unusual, but very inspiring setting, we have worked out the design aesthetically and technically while leaving the building’s unique features untouched.”
“The AMC building is a modern monument. In an unusual, but very inspiring setting, we have worked out the design aesthetically and technically while leaving the building’s unique features untouched.”
Project data
- Location
- AMC location, Amsterdam, the Netherlands
- Functie
- Renovation of standard nursing ward, CCU, NICU and staff departments
- Size
- 23,000 m² GFA
- Period
- 2019 – 2025
- Status
- Complete
- Client
- Heijmans
- User
- Amsterdam UMC
- Team
- Martijn van Bentum, Jasper Pennings, Anne Smulders, Rik van Kleef, Barry van Binsbergen, André Teunissen, Reinier Blankenvoort, Hratc Hovanisian, Joris Alofs, Luuk van Ingen
- In collaboration with
- Peutz, Kwakman, VLAQ groep, van Vonderen, Blitta, Keijsers Interiors (Preliminary design: EGM and Linssen)
- Photography
- Hanne van der Woude


