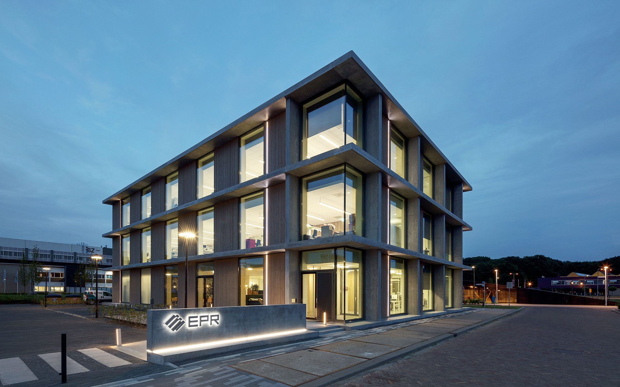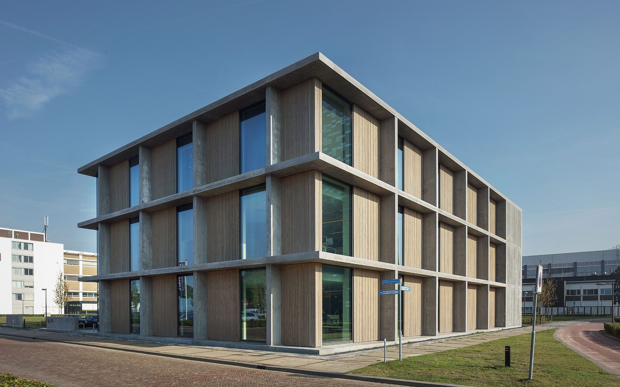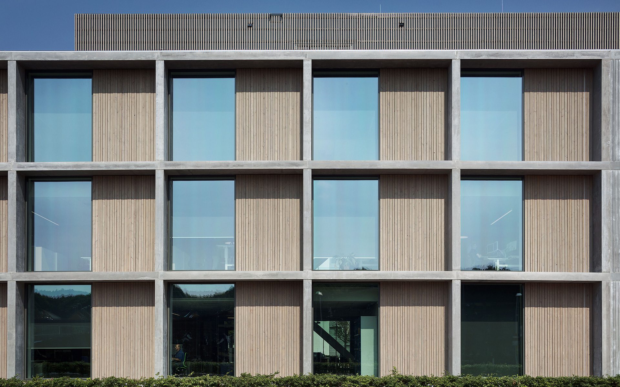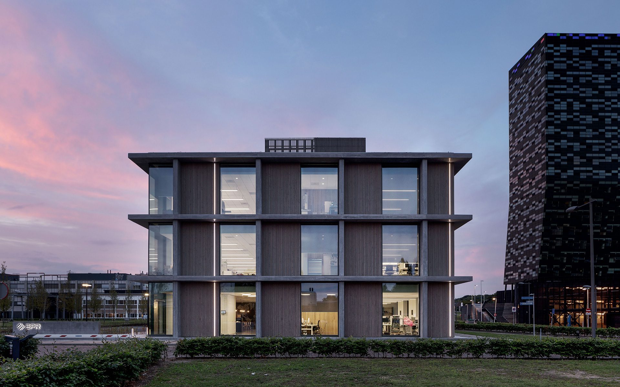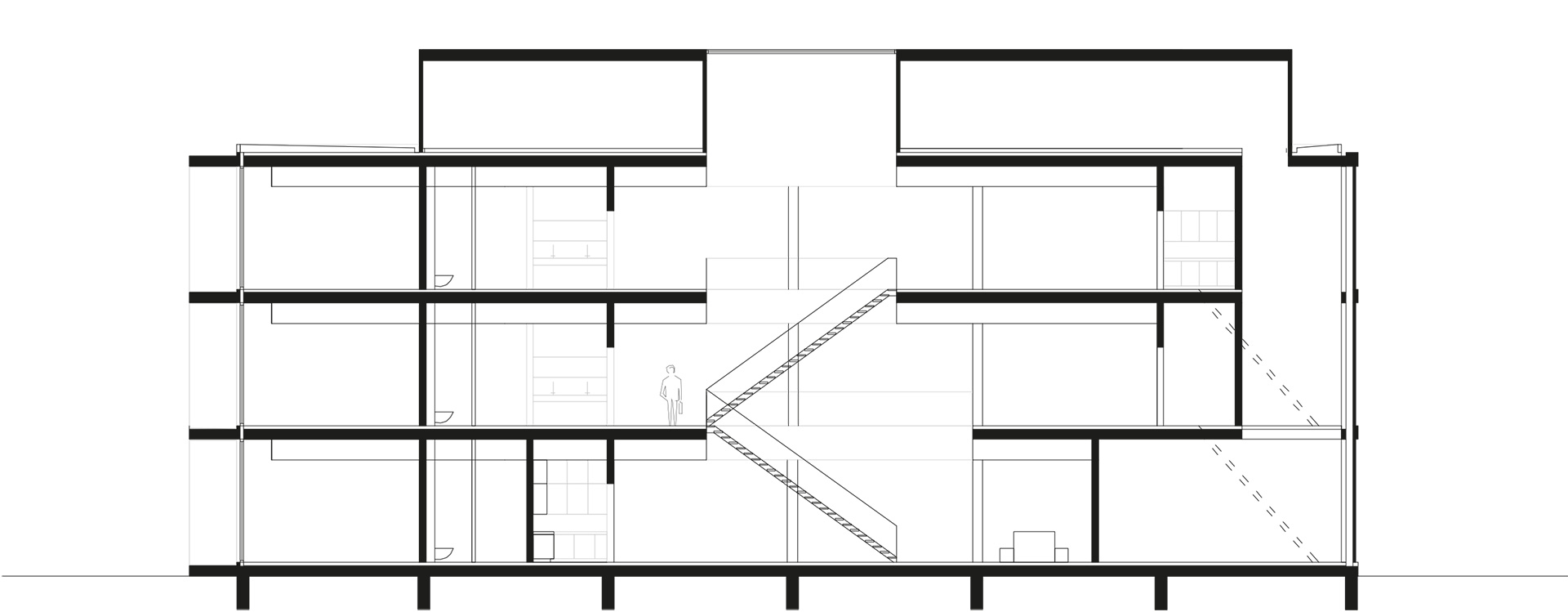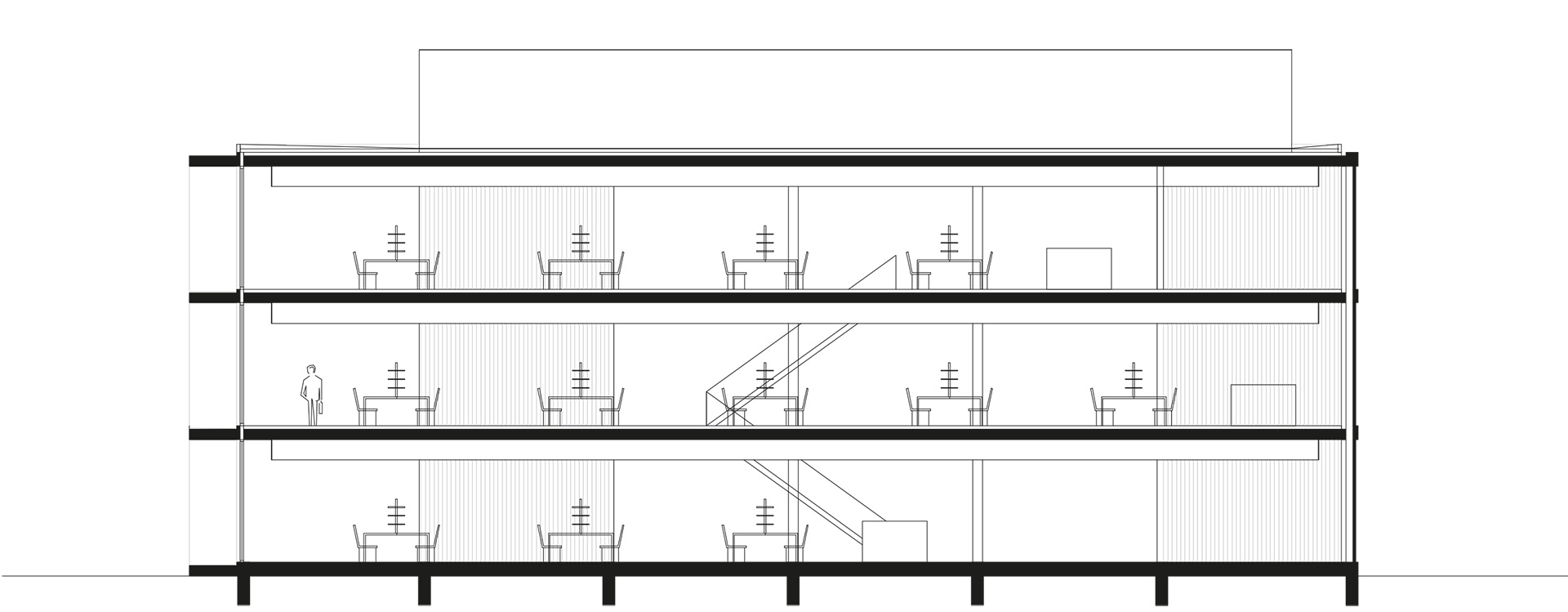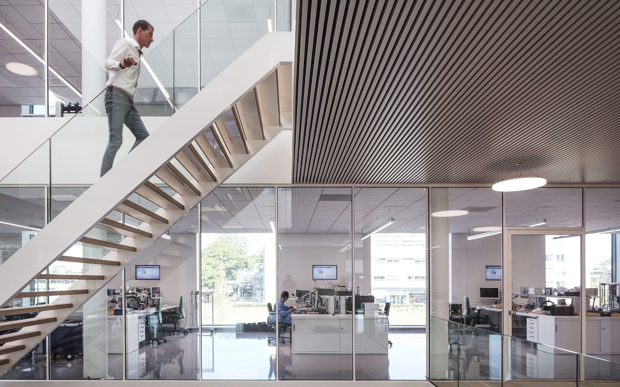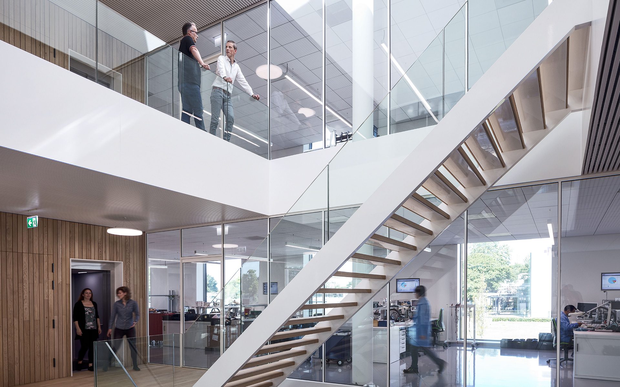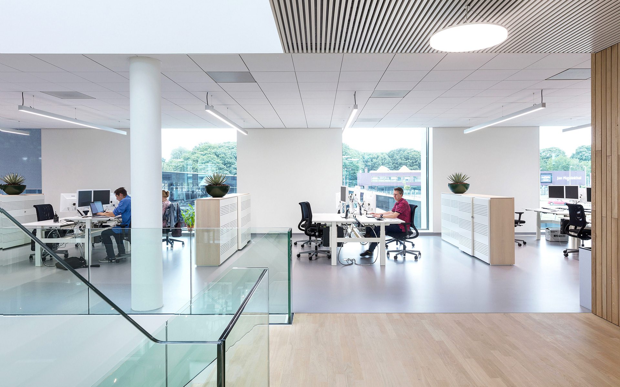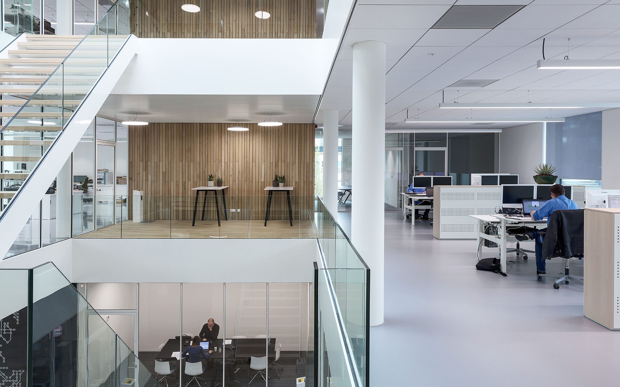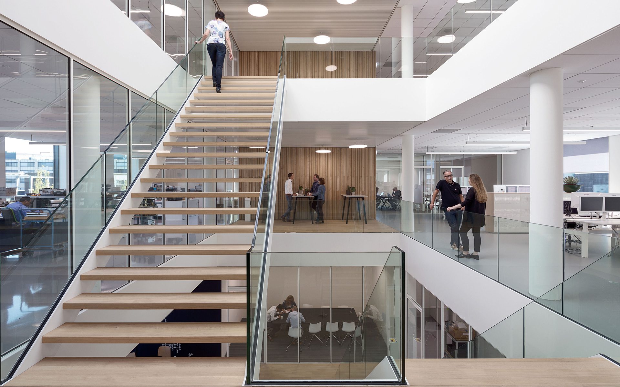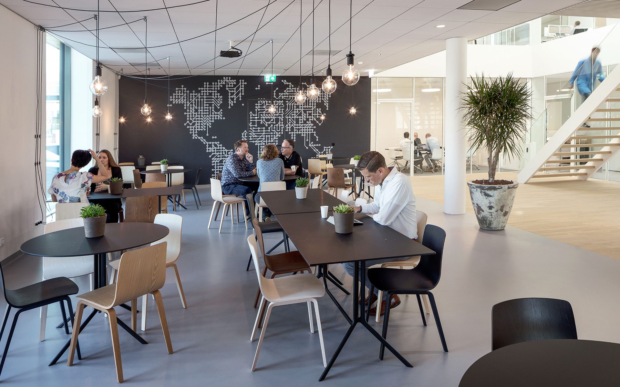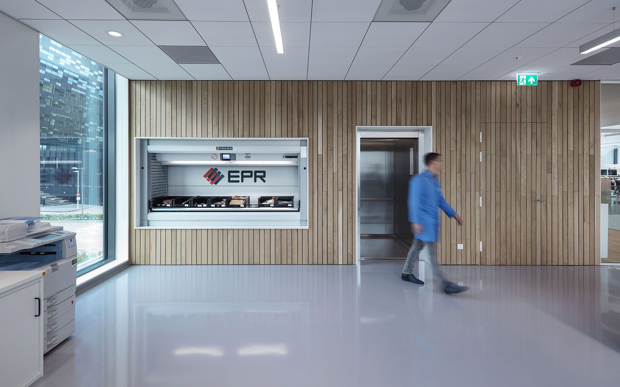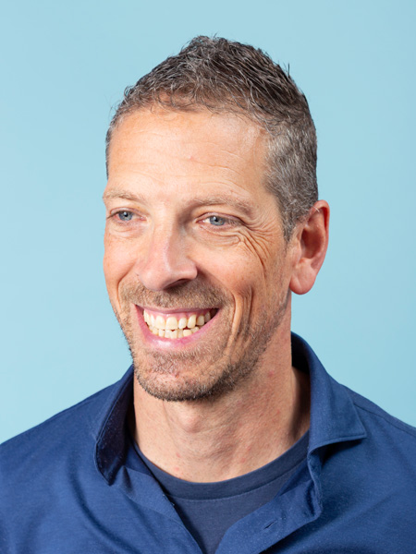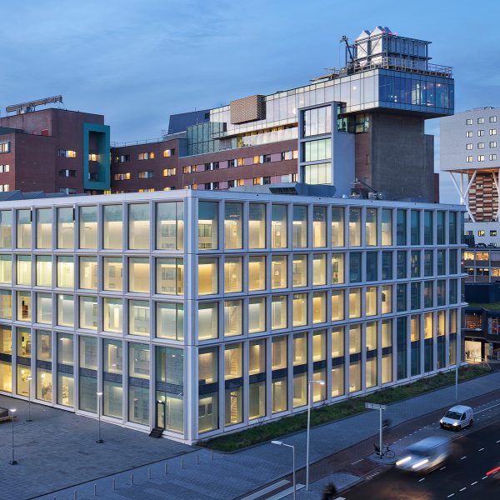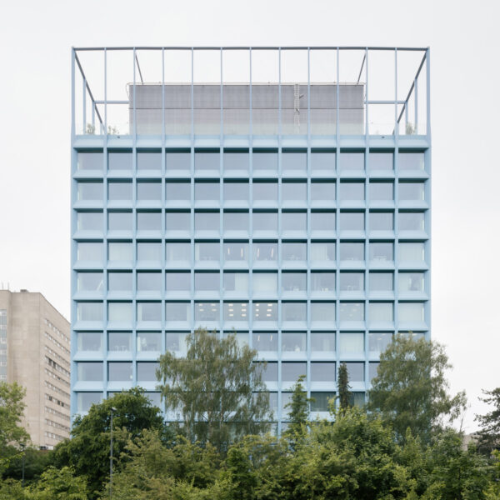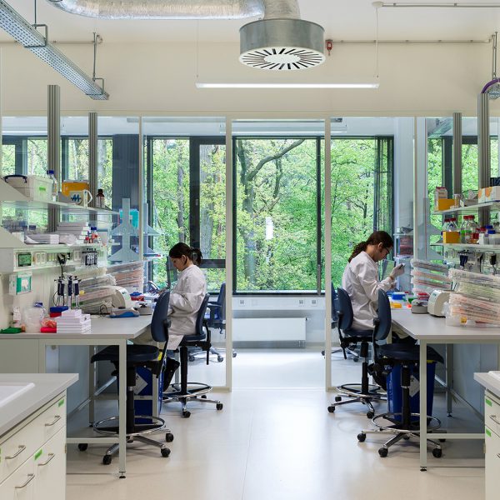EPR Partner
Nijmegen
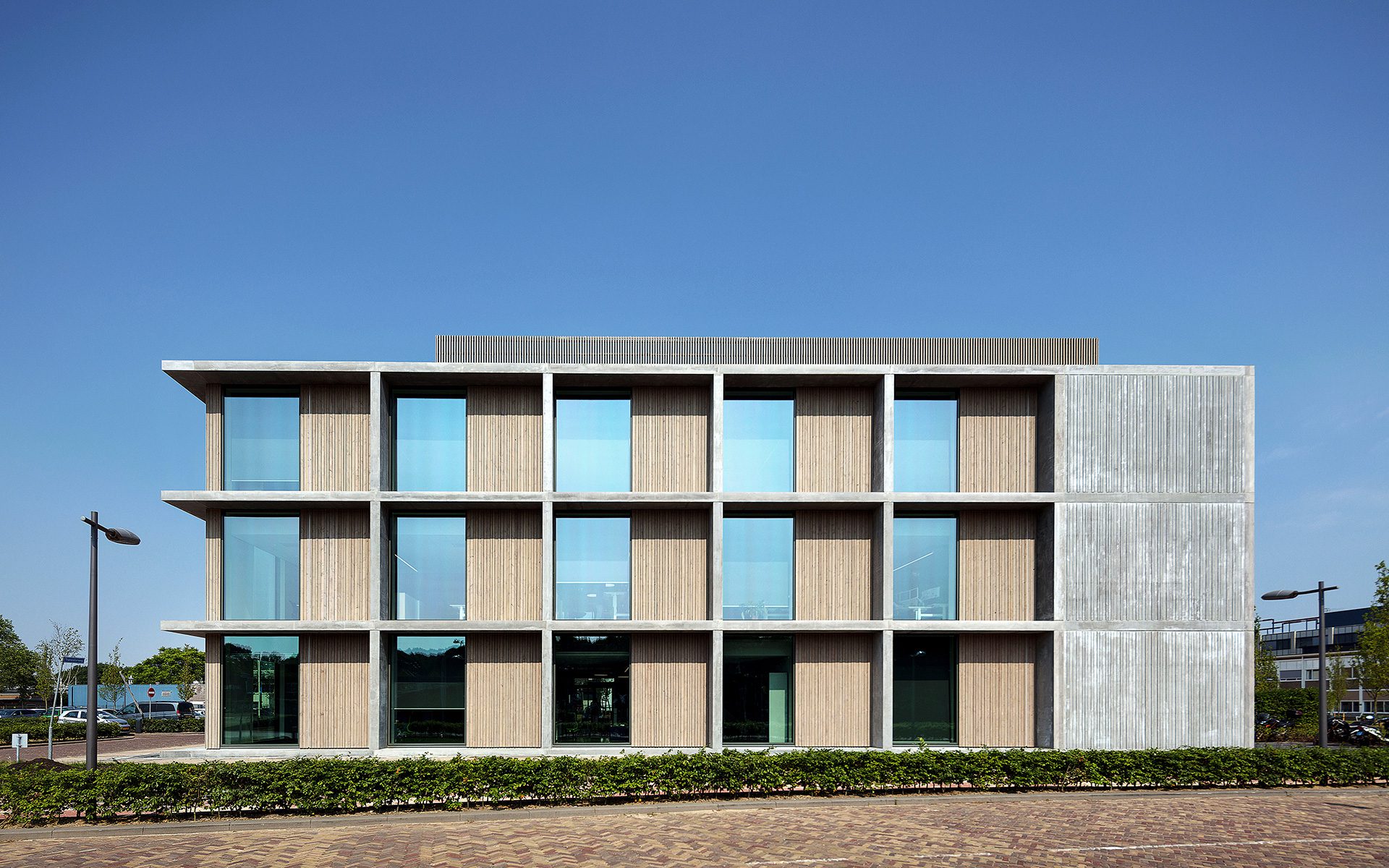
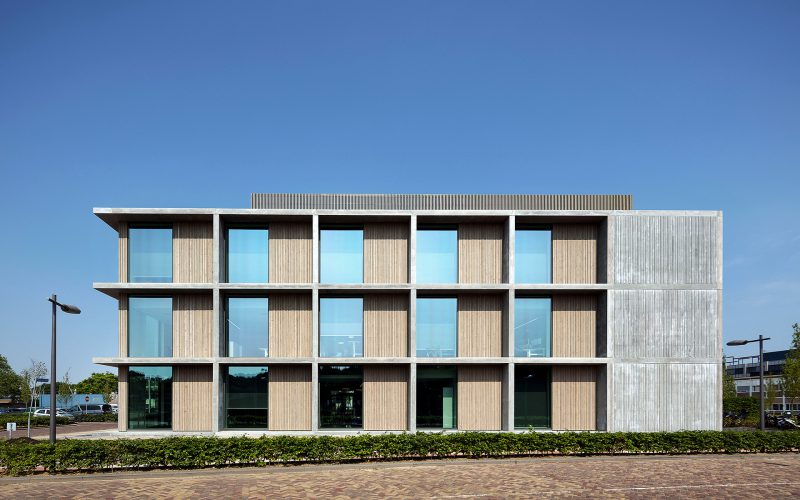
Hoe een gebouw
een bedrijf transformeerde
Het begon met een gerenommeerd high-tech bedrijf dat gevestigd was in een anonieme bedrijfshal. Het eindigde met een nieuw pand dat het bedrijf z’n trots teruggaf en zorgde voor een grote transformatie. Een droom voor elke architect, een resultaat dat niemand van tevoren had kunnen voorspellen. Welkom bij EPR Partner, op de Novio Tech Campus in Nijmegen!
EPR is gespecialiseerd in het slim (mee)ontwerpen en produceren van elektronische printplaten (PCB’s), modules en systemen voor de high-tech industrie. Toen we voor het eerst op bezoek kwamen was daar niet veel van te merken, zo nietszeggend was de werkomgeving waar ze eigenlijk geen klanten durfden te ontvangen. EPR wilde dan ook heel graag iets anders: een gebouw met een uitstraling die recht zou doen aan hun hoogwaardige high-tech werk.
Maatpak
Wij waren op dat moment nog totaal onbekend met de wereld van (custom made) printplaten. Daarom hebben we ons eerst verdiept in de bedrijfsvoering en specifieke productiemethoden, waar verrassend veel handwerk bij komt kijken. Pas toen we na vele sessies met de opdrachtgever echt alle details en wensen kenden, zijn we aan het werk gegaan. Om een gebouw te ontwerpen dat zou passen als een maatpak.
Een nieuw circuit
We zijn begonnen bij de interne logistieke stroom van de onderdelen die nodig zijn, want daar zat nauwelijks lijn in. We bedachten een nieuw, efficiënt circuit voor de talloze onderdelen: voortaan werden ze op één plek ingeladen, in een paternosterlift die een centrale plek in het gebouw inneemt. Deze lift, een high-tech ‘kast’ met laden, kun je vanaf elke verdieping oproepen en direct het gevraagde onderdeel laten afleveren. Hieromheen hebben we – simpel gezegd – de rest van het gebouw ontworpen. Er ontstond een heldere productiestroom in het gebouw: kleine componenten starten bovenin en worden op hun weg naar beneden verwerkt in samengestelde modules, die op de begane grond als complete systeemunits het pand verlaten.
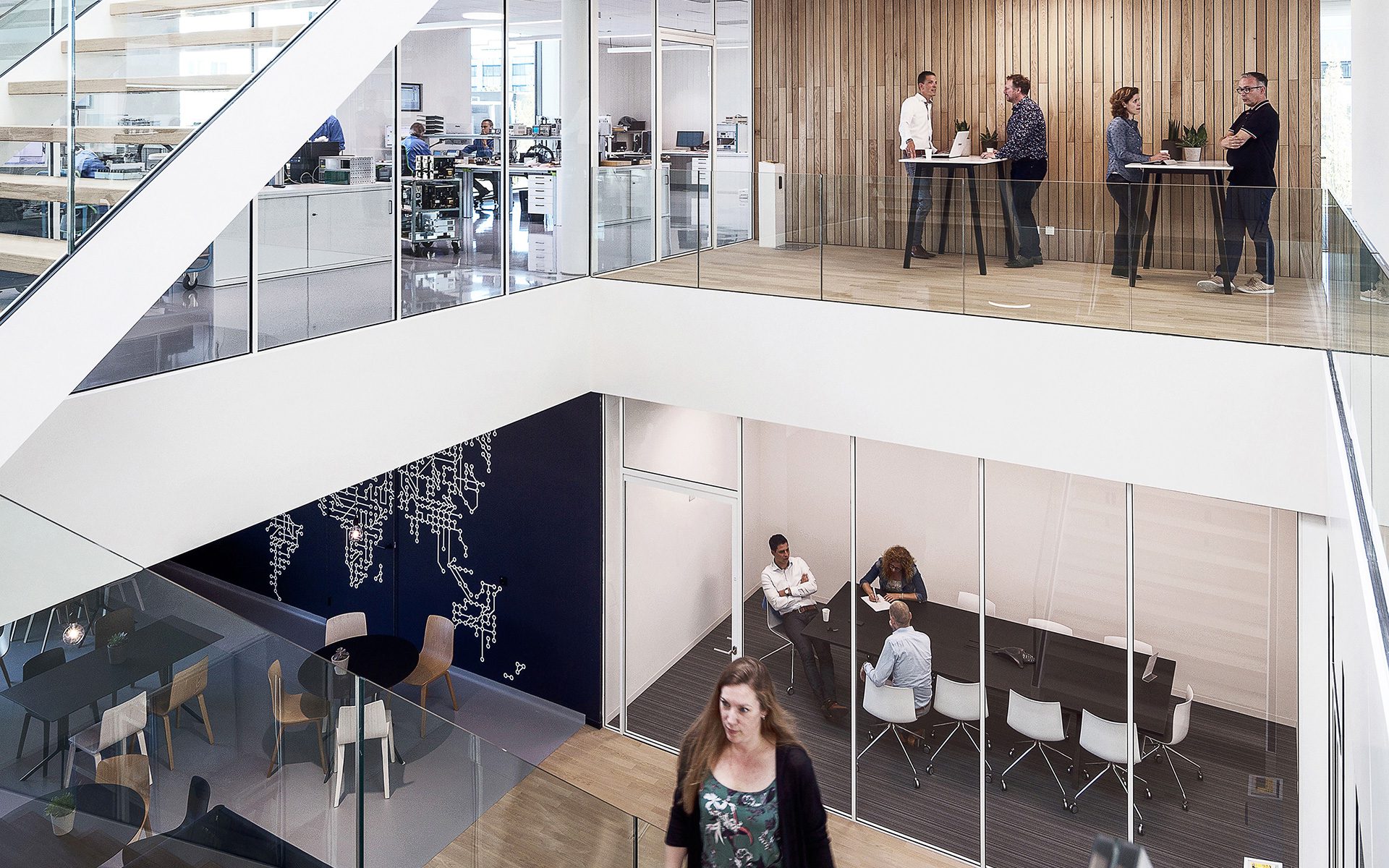
Transparantie
Het pand heeft geen duidelijke voor of achterkant en is van binnen en van buiten grotendeels transparant. Hier wordt iets bijzonders gemaakt en dat mag je zien! Het hart van het gebouw is een grote vide voor ontmoetingen, overleg en koffie. Van hieruit heb je doorzichten in alle richtingen, ook van boven naar beneden. Per verdieping kun je qua indeling letterlijk alle kanten op: maximale flexibiliteit! En je komt slechts drie materialen tegen: de helderheid van glas, de natuurlijkheid van hout en de robuustheid van beton zijn overal consequent toegepast.
Uiteindelijk hebben onze ruimtelijke oplossingen de aanzet gegeven tot een totale transformatie en kreeg EPR een nieuwe structuur. Er ontstond een heldere focus op de kernactiviteiten van het bedrijf: waar zijn we echt goed in en wat willen we uitstralen?
“Het bedrijf is weer trots. Iedereen die er werkt is blij met het gebouw. Toen ik een jaar na oplevering langskwam was alles nog even fraai en netjes, alsof het nét was opgeleverd. Wat kun je als architect nog meer wensen?”
“Het bedrijf is weer trots. Iedereen die er werkt is blij met het gebouw. Toen ik een jaar na oplevering langskwam was alles nog even fraai en netjes, alsof het nét was opgeleverd. Wat kun je als architect nog meer wensen?”
Projectdata
- Locatie
- Nijmegen
- Programma
- Kantoren en productiefaciliteiten
- Omvang
- 2.200 m² BVO
- Periode
- 2015 – 2017
- Status
- Gerealiseerd
- Opdrachtgever
- Chezz Partners B.V.
- Gebruiker
- EPR Partner
- Team
- Martijn van Bentum, Koen Arts, Joost de Jong, Wendy van Rosmalen, Joris Alofs
- In samenwerking met
- Arcadis, Snetselaar BV
EPR Partner
Nijmegen, Niederlande


Wie ein Gebäude ein
Unternehmen veränderte
Es begann mit einem renommierten Hightech-Unternehmen in einer anonymen Produktionshalle. Es endete mit einem Neubau, der dem Betrieb seinen Stolz zurückgab und einen großen Wandel herbeiführte. Ein Traum für jeden Architekten und ein Ergebnis, das niemand hätte vorhersagen können. Willkommen bei EPR Partner auf dem Novio Tech Campus in Nijmegen!
EPR ist spezialisiert auf das smarte Entwerfen und Produzieren von elektronischen Leiterplatten (PCBs), Modulen und Systemen für die Hightech-Industrie. Als wir das Unternehmen zum ersten Mal besuchten, war davon nicht viel zu spüren, so nichtssagend war das Arbeitsumfeld, in dem es die Firma kaum wagte, Kunden zu empfangen. Daher musste eine Veränderung her: EPR wünschte sich ein Gebäude, das zu den hochwertigen Hightech-Produkten, die es produziert, passt.
Maßgeschneidert
Zu diesem Zeitpunkt waren wir noch nicht mit der Welt von (individuell gefertigten) Leiterplatten vertraut. Darum haben wir uns zunächst intensiv mit allen Geschäftsabläufen und den spezifischen Produktionsmethoden beschäftigt. Ein Prozess, #bei dem wir auf überraschend viel Handarbeit gestoßen sind. Erst nachdem wir in vielen Gesprächen mit dem Auftraggeber alle Details und Wünsche kannten, sind wir an die Arbeit gegangen und haben ein maßgeschneidertes Gebäude für EPR entworfen.
Ein neuer Kreislauf
Unser Ausgangspunkt war der interne Logistikstrom der verwendeten Einzelteile, der bislang keiner klaren Richtung folgte. Wir haben einen neuen, effizienten logistischen Kreislauf entworfen: Künftig werden die Einzelteile an einem Ort in den Paternosteraufzug geladen, der sich an zentraler Stelle im Gebäude befindet. Diesen Lift, eine Art „Hightech-Schrank“ mit Schubladen, kann man von jedem Geschoss aus anfordern und so jedes Teil direkt an den Ort befördern, wo es benötigt wird. Um diesen zentralen Aufzug herum haben wir – vereinfacht gesagt – das gesamte Gebäude entworfen. Es entstand ein klarer Produktionsablauf: Kleine Komponenten starten den Prozess oben im Gebäude und werden auf ihrem Weg nach unten zu Modulen verarbeitet, die im Erdgeschoss dann als komplette Systemeinheiten das Haus verlassen

Transparenz
Das Gebäude hat keine dezidierte Vorder- und Rückseite und ist weitestgehend transparent. Es wird hier etwas Besonderes hergestellt und das soll auch von außen erkennbar sein! Das Herz des Gebäudes ist ein großes Atrium für Besprechungen, Treffen und eine gemeinsame Tasse Kaffee. Von hier aus hat man einen Blick ins gesamte Gebäude, selbst nach unten.
Die Raumeinteilung ist per Geschoss leicht anpassbar und bietet damit maximale Flexibilität. Überall im Gebäude wurde konsequent auf drei Materialien gesetzt: die Klarheit von Glas, die Natürlichkeit von Holz und die Robustheit von Beton.
Letztendlich initiierten unsere räumlichen Lösungen eine große Transformation und EPR erhielt eine neue Struktur. Es entstand eine klare Fokussierung auf die Kernaktivitäten des Unternehmens: Worin liegt die eigene Stärke und was will das Unternehmen ausstrahlen?
“Das Unternehmen ist wieder stolz. Jeder, der hier arbeitet, ist zufrieden mit dem Gebäude. Als ich ein Jahr nach der Fertigstellung wieder vorbeikam, war alles noch genauso schön und ordentlich, als ob das Gebäude gerade erst bezogen worden wäre. Was kann man sich als Architekt mehr wünschen?”
“Das Unternehmen ist wieder stolz. Jeder, der hier arbeitet, ist zufrieden mit dem Gebäude. Als ich ein Jahr nach der Fertigstellung wieder vorbeikam, war alles noch genauso schön und ordentlich, als ob das Gebäude gerade erst bezogen worden wäre. Was kann man sich als Architekt mehr wünschen?”
Projectdata
- Locatie
- Nijmegen, Niederlande
- Programma
- Büros und Produktionsstätte
- Omvang
- 2.200 m² BGF
- Periode
- 2015 – 2017
- Status
- Realisiert
- Opdrachtgever
- Chezz Partners B.V.
- Gebruiker
- EPR Partner
- Team
- Martijn van Bentum, Koen Arts, Joost de Jong, Wendy van Rosmalen, Joris Alofs
- In samenwerking met
- Arcadis, Snetselaar BV
EPR Partner
Nijmegen, the Netherlands


A building that
transformed a company
It started with a renowned high-tech company that was based in an anonymous business hall. It ended with a new building that gave the company back its pride and sparked a major transformation. A dream for every architect, with a result that no one could have predicted in advance. Welcome to EPR Partner at the Novio Tech Campus in Nijmegen!
EPR specialises in the smart (co-)design and production of electronic printed circuit boards (PCBs), modules and systems for the high-tech industry. But when we visited the company for the first time, we found a high-tech company housed in a building so unremarkable that it didn’t dare to receive customers. EPR wanted something different: a building that would do justice to their top quality, high-tech work.
Bespoke design
At the time, we knew little about the world of custom printed circuit boards. So, the first thing we did was delve into business operations and specific production methods and were surprised to find that PCBs involve a large amount of manual work. Only after we fully understood all of the client’s requirements and wishes did we get to work. Our goal: design a building that would fit like a bespoke suit.
A new circuit
We started with the internal logistic flow of the necessary components, because at the time there was very little coherency in the process. We devised a new, efficient circuit for the countless parts: from then on, they were loaded in one place, into a paternoster lift in a central location in the building. This lift, a high-tech “chest of drawers”, can be called up from any floor and immediately deliver the requested part. Simply put, we designed the rest of the building around this central lift. Pretty soon, a clear production flow emerged within the building itself: small components start at the top and are processed on their way down in composite modules, which eventually leave the building as complete system units via the ground floor.

Transparency
The building has no clear front or back and is largely transparent inside and out. This transparency sends a clear message: something special is made here and you are invited to watch! The heart of the building is a large open area for meetings, consultations and coffee. From here, you can see in all directions, including top to bottom. On each floor, the layout allows you to literally move anywhere, offering maximum flexibility. And throughout the entire building, you will only encounter three materials: the clarity of glass, the naturalness of wood and the robustness of concrete, all of which have been used consistently.
In the end, our spatial solutions initiated a total transformation, and EPR received a new structure. This gave way to a clear focus on the company’s core activities: what are we really good at and what do we want to radiate?
“The company has rediscovered its pride. Everyone who works there is happy with the building. When I came by a year after completion, everything was nice and tidy, as if it had just been completed. What more could you wish for as an architect?”
“The company has rediscovered its pride. Everyone who works there is happy with the building. When I came by a year after completion, everything was nice and tidy, as if it had just been completed. What more could you wish for as an architect?”
Projectdata
- Locatie
- Nijmegen, the Netherlands
- Programma
- Offices and production facilities
- Omvang
- 2,200 m² GFA
- Periode
- 2015 – 2017
- Status
- Complete
- Opdrachtgever
- Chezz Partners B.V.
- Gebruiker
- EPR Partner
- Team
- Martijn van Bentum, Koen Arts, Joost de Jong, Wendy van Rosmalen, Joris Alofs
- In samenwerking met
- Arcadis, Snetselaar BV


