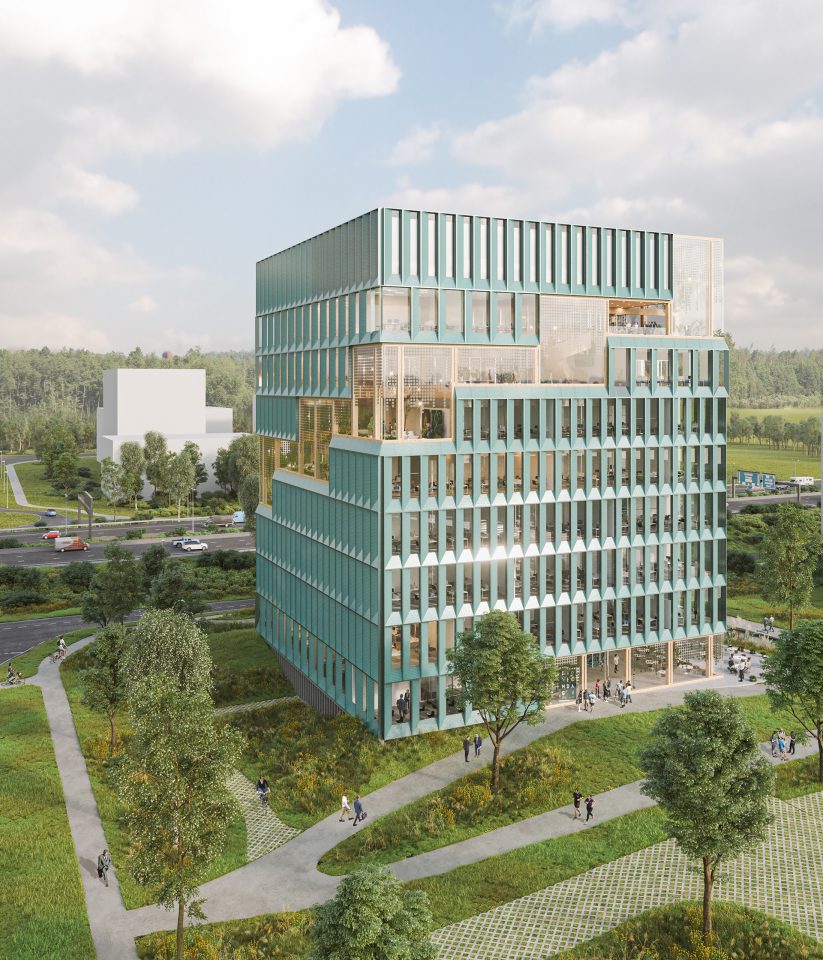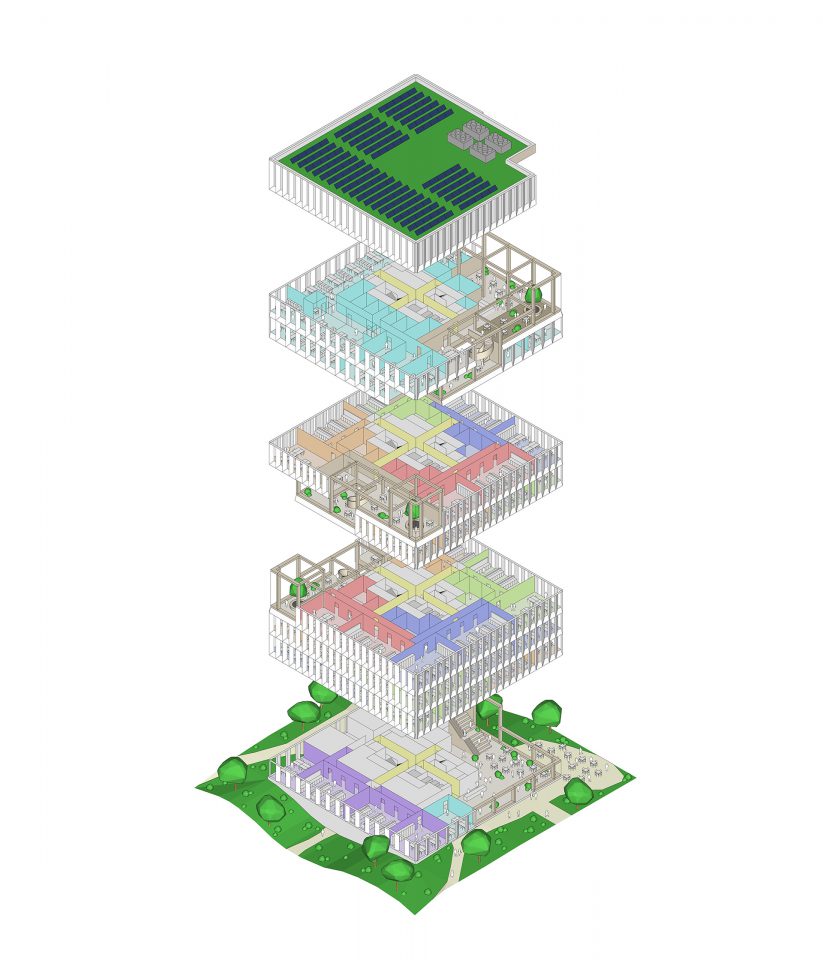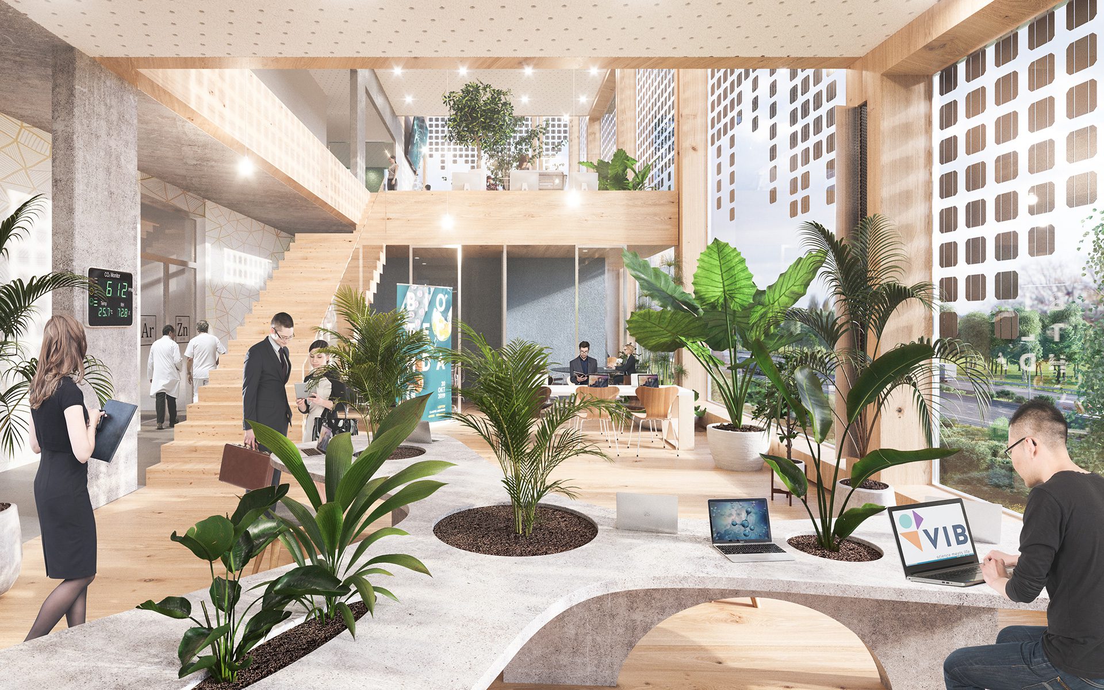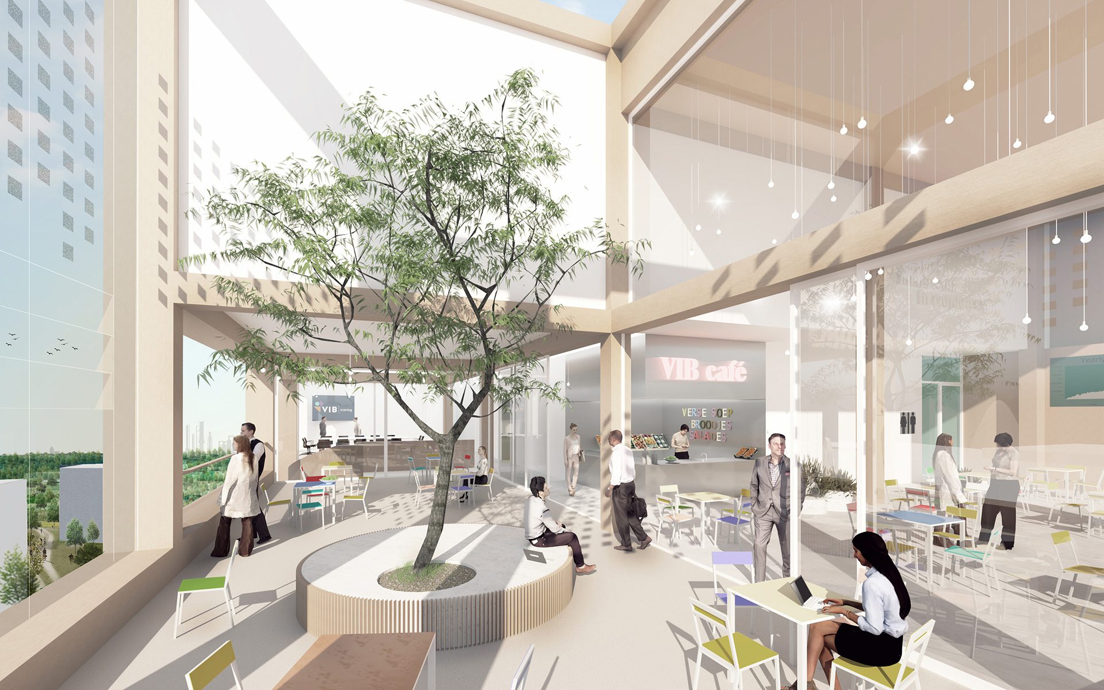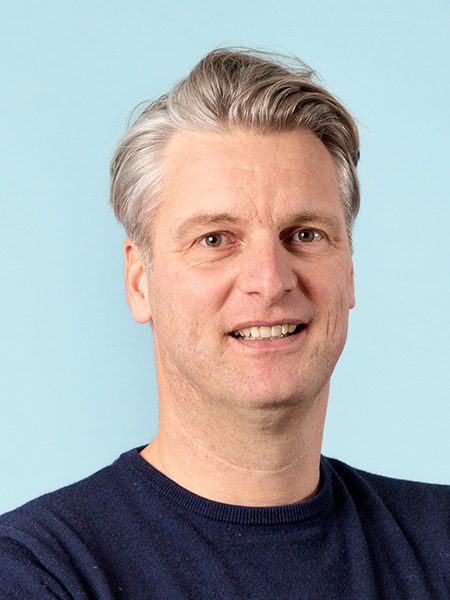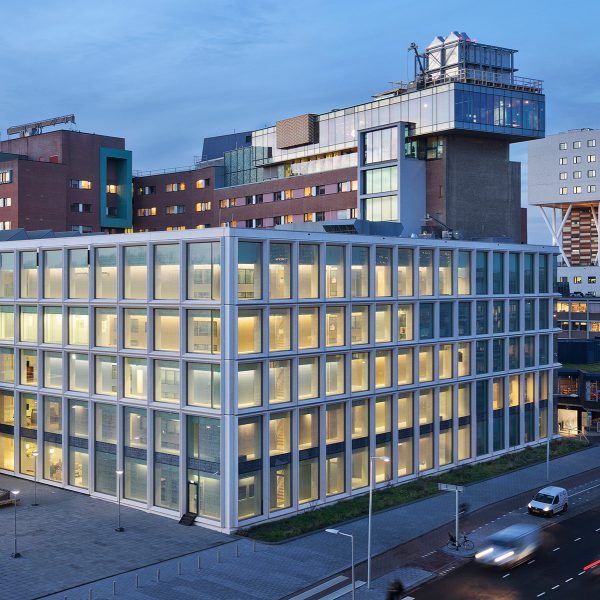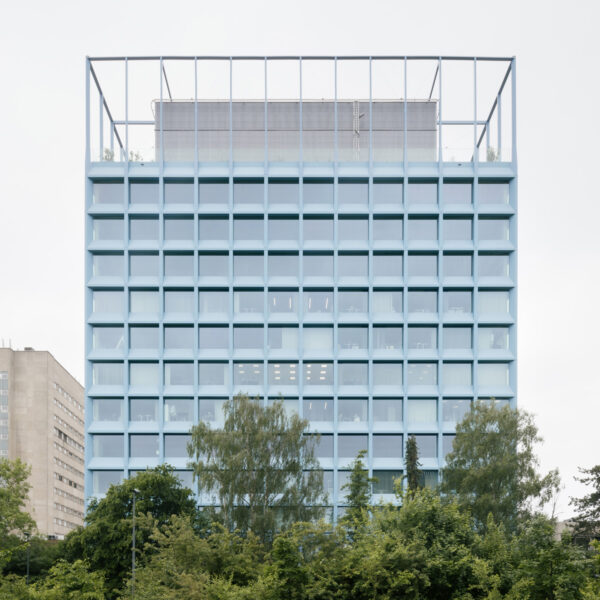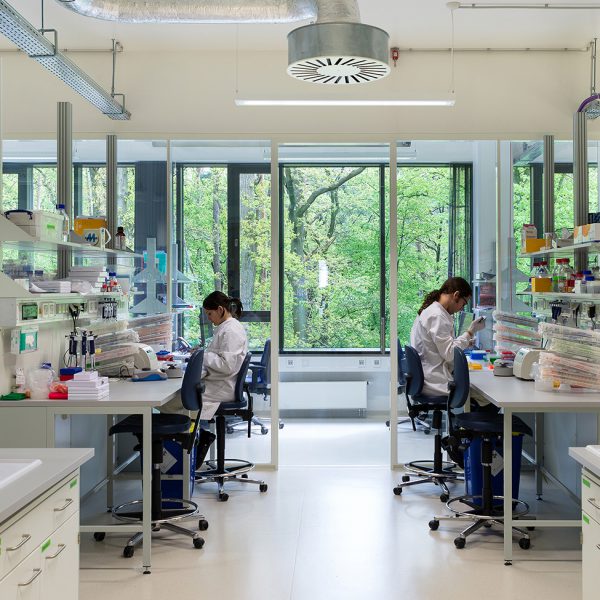VIB Headquarters & Bio-incubator
Zwijnaarde, Belgium
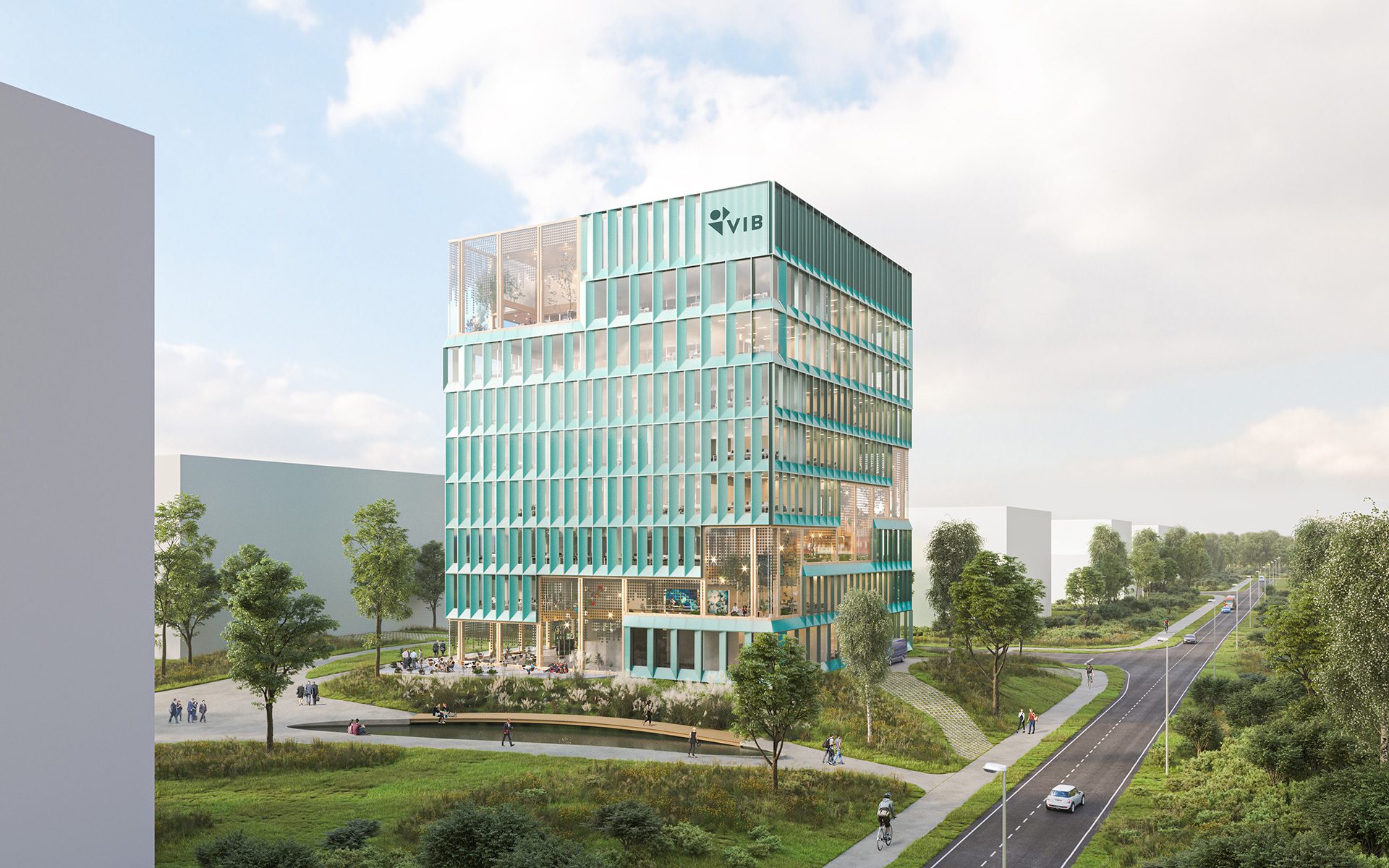
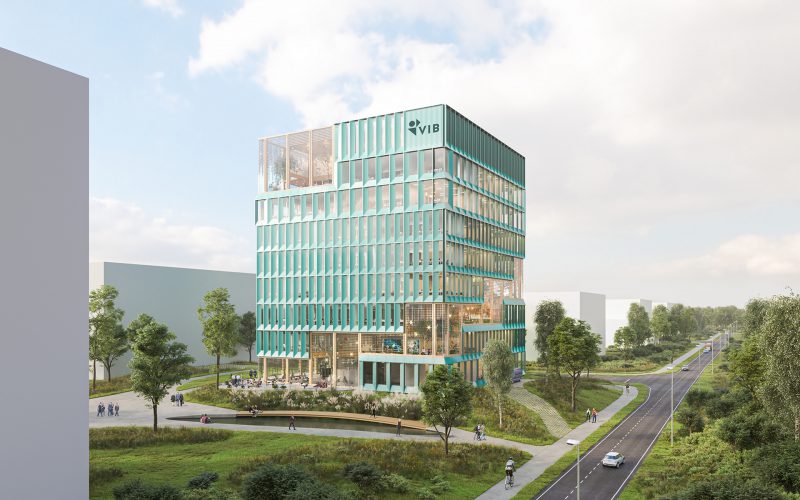
Power
and balance
Although we did not win the contract for the new Bio-incubator annex headquarters of the Flemish Institute for Biotechnology (VIB), we still believe we created a convincing concept that we’re very proud of.
The VIB is an independent Belgian research institute that collaborates with five Belgian universities. It conducts ground-breaking scientific research into the foundations of life, health and disease, the results of which are applied in medicine, agriculture and industry. The VIB wanted a design for its new headquarters with space for bio-incubators, to be built in the new Tech Lane Ghent Science Park, just outside Ghent on the E40 motorway.

Spiral of space and light
An incubator should facilitate, among other things, spontaneous meetings, knowledge exchange and flexible use of space (because start-ups can grow quite quickly). Allow us to walk you through our envisioned building from the ground floor…
Because we couldn’t go too deep and still wanted to keep expedition out of sight, the ground floor is a little higher than ground level. This way the surrounding campus folds organically and fluently into the building. From the green campus you enter into a large, high garden room with a lot of glass. As you head up the wide staircase to the VIB headquarters on the sixth floor—the building stimulates physical exercise—you do not have to leave the garden. Interconnected garden rooms spiral all the way up around the building, like a connecting helix. Throughout the building, you have a sense of space and a view over the campus. It is striking how the building’s concrete shell enters into a natural, symbiotic relationship with the wooden support structure of the garden rooms.
Flexibility everywhere
From the first to the fourth floor, you’ll find the flexible incubator units (up to 250 m2), where start-ups can develop their promising ideas and research. There is room for four incubators per floor.
At the top, you enter the VIB headquarters—the building’s crown on the sixth floor. The headquarters offers plenty of workspace, which can be divided in all sorts of ways: from small offices to a large office garden, any layout is possible. A meeting area, bar and a large outdoor terrace complete the space.
Visibly sustainable
If you look outside on the way up, you can literally see how sustainable the building is. The large windows contain solar panels that both dim the light and keep out the heat. The exterior facade is also covered with solar panels, which makes the building largely self-sufficient in terms of energy.
We are very proud of this building. Unfortunately, it will not be realized, but the design process has opened up new paths and stimulated new ways of thinking.
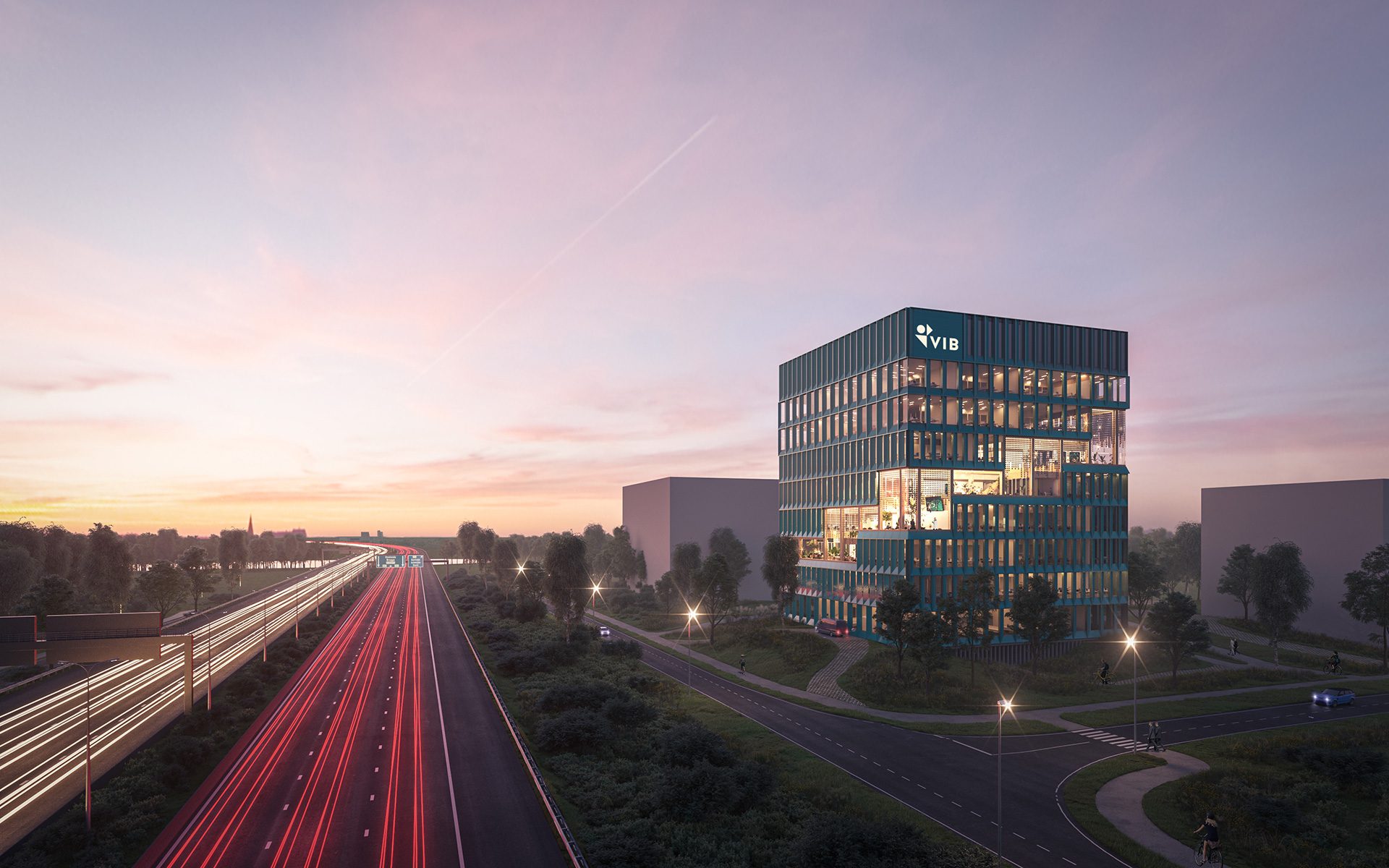
“The VIB is a leading research institute; our level of ambition was high. I think we have found a perfect balance between the desired interaction of users, flexibility, sustainability and a powerful integral design ”
“The VIB is a leading research institute; our level of ambition was high. I think we have found a perfect balance between the desired interaction of users, flexibility, sustainability and a powerful integral design ”
Project data
- Location
- Tech Lane Ghent Science Park, Zwijnaarde, Belgium
- Functie
- New construction of lab building with offices
- Size
- 14,290 m² GFA (VIB HQ: 1,653 m² GFA, Bio-incubator: 12,637 m² GFA)
- Period
- 2019
- Status
- Competition entry
- Client
- VIB Incubator nv
- User
- VIB Incubator nv and the users of the Bio-incubator
- Team
- Tom Vlemingh, Reni Bouwhuis, Maarten de Werk
- In collaboration with
- LOW architecten, Ingenium, eld, Bureau de Fonseca


