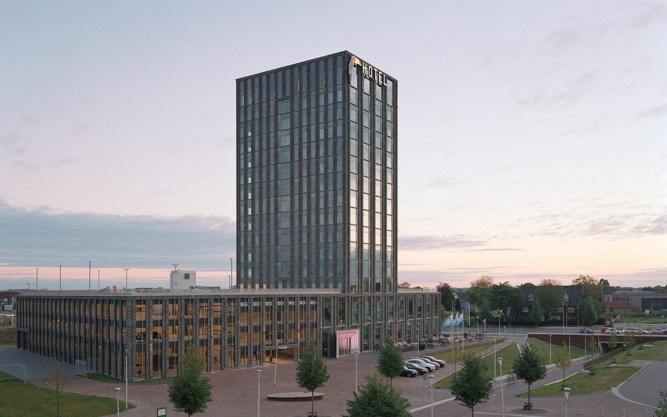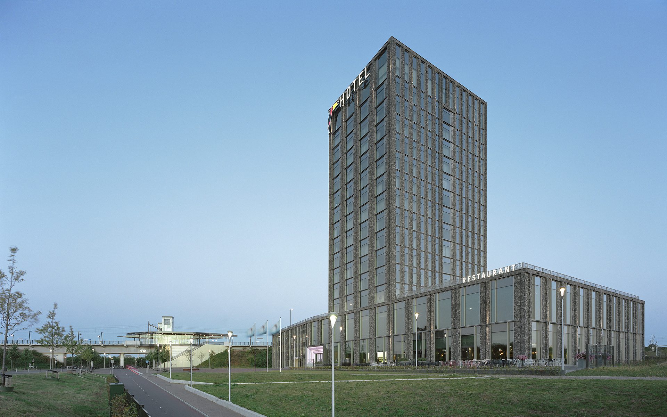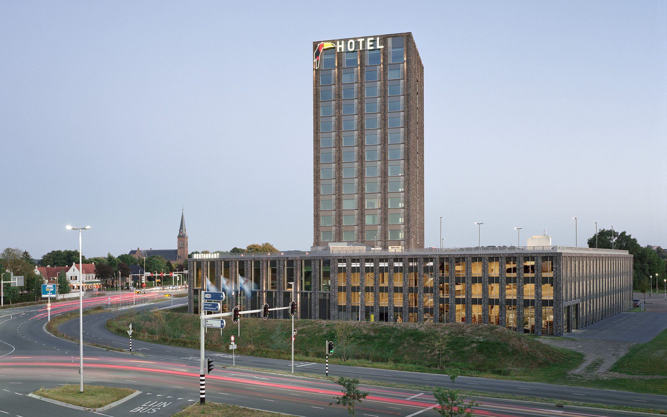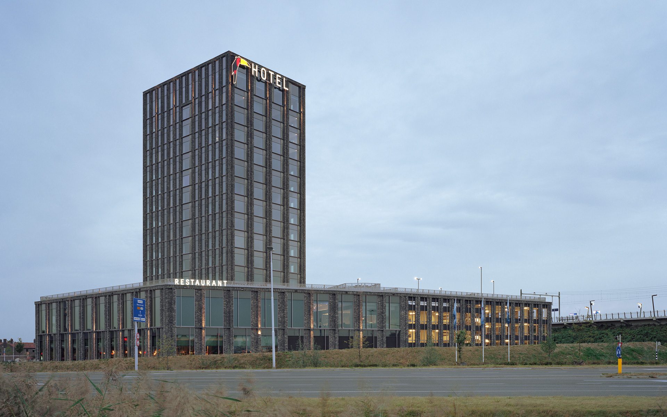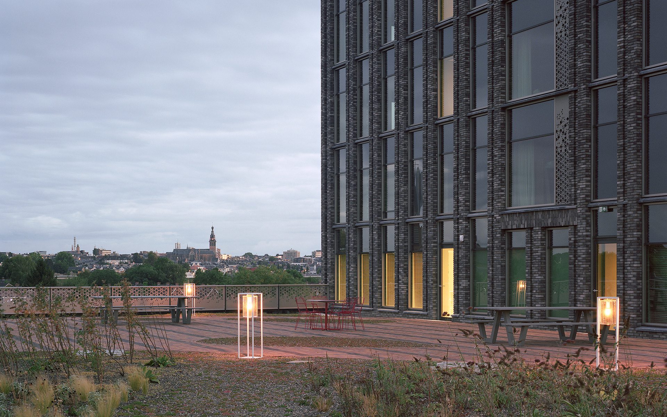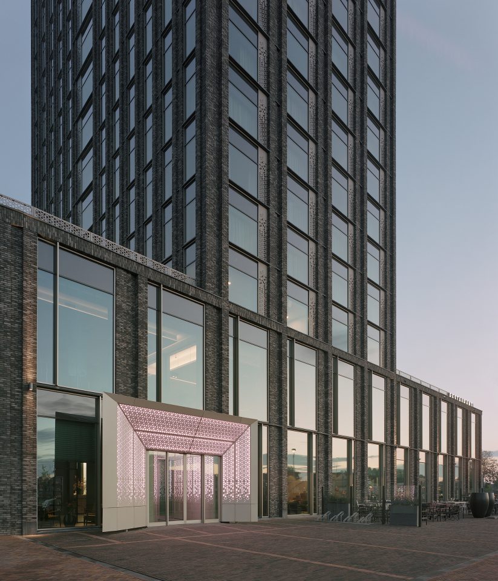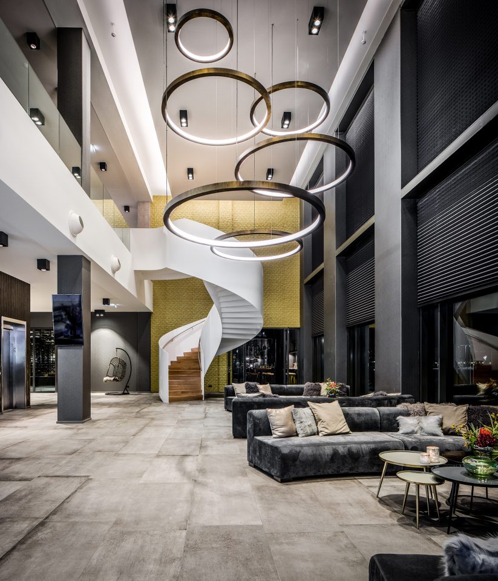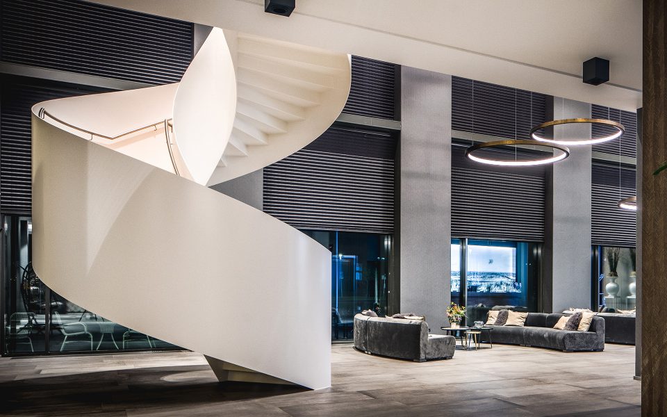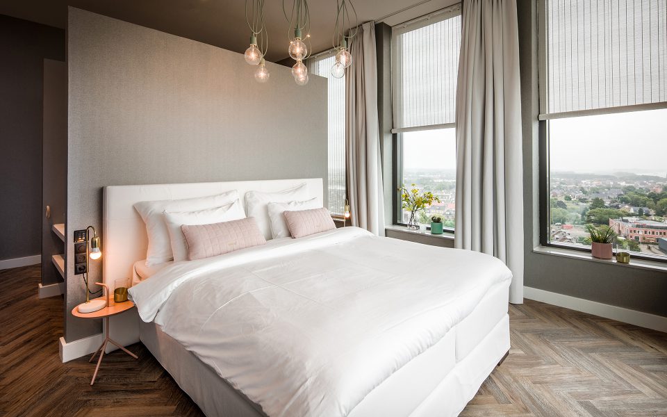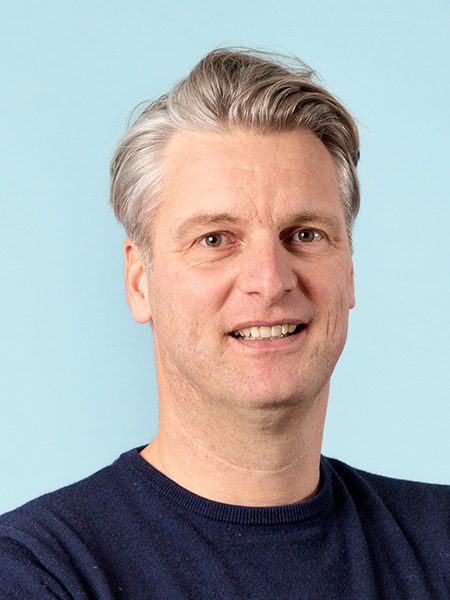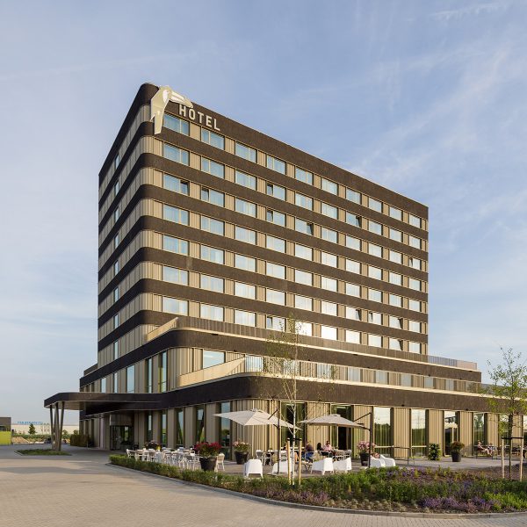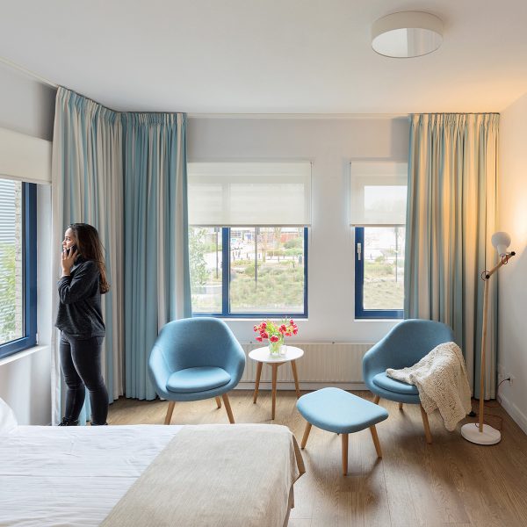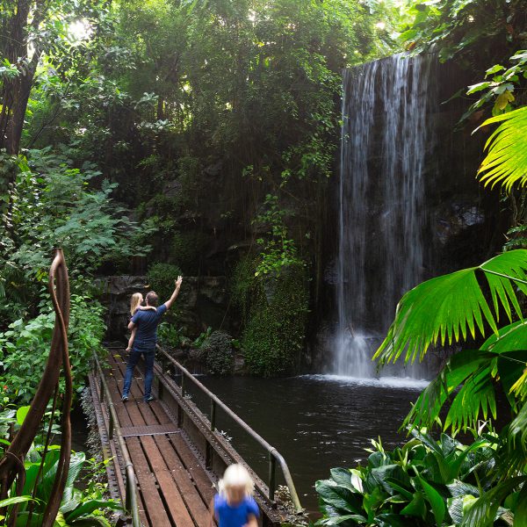Van der Valk Hotel Nijmegen-Lent
Lent, the Netherlands
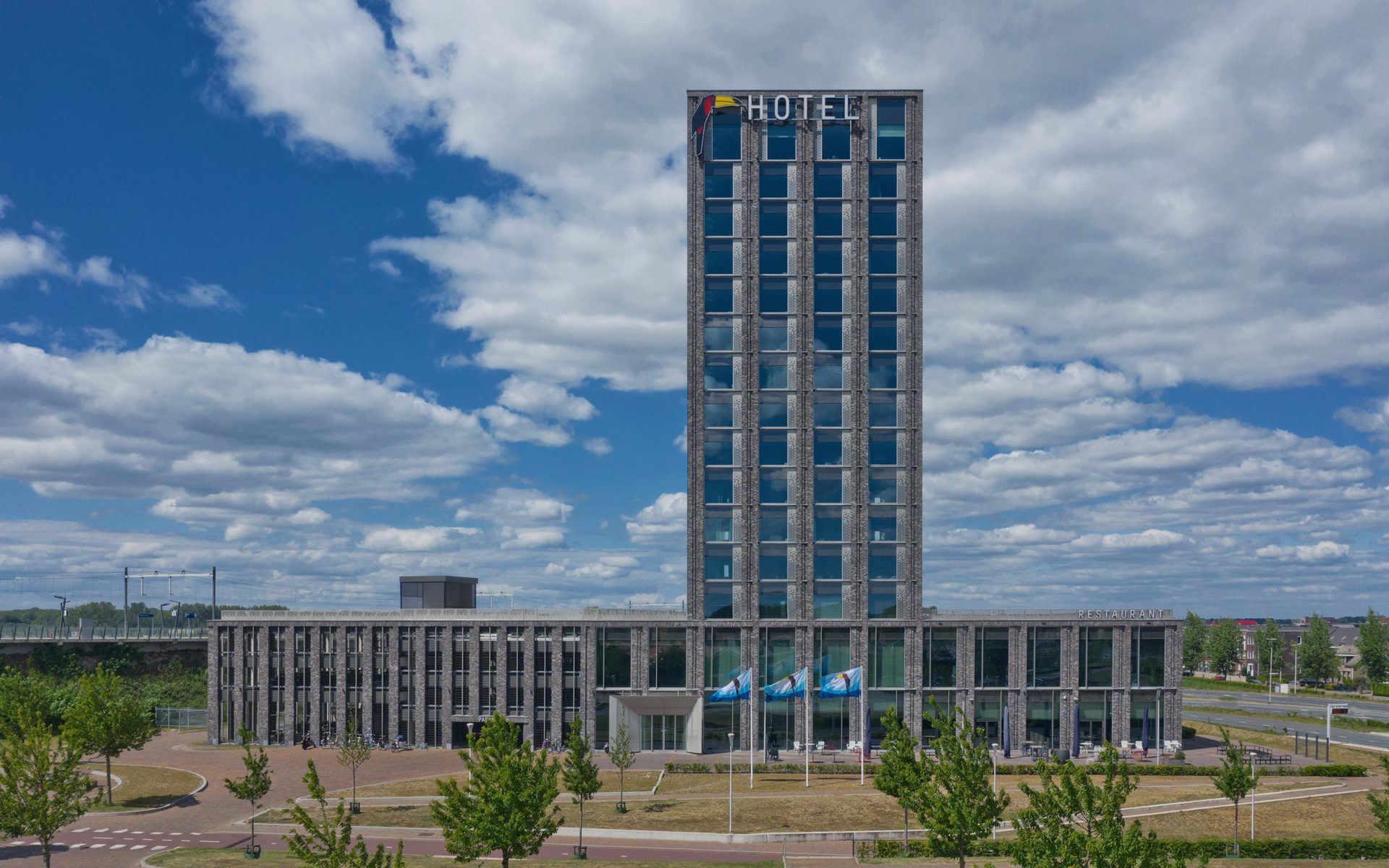
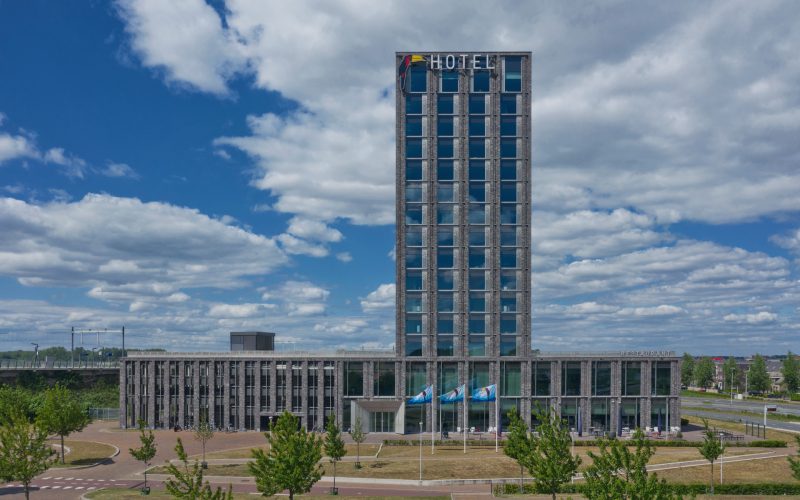
Sustainable
hospitality
Designing a hotel was actually a logical step for us. Like hospitals and care institutions, hotels revolve around the well-being of their guests. Not only that, hotels also have complex logistics and facility processes that need to be accounted for. In close collaboration with the Van der Valk family, we created a striking, highly sustainable hotel in an excellent location between Arnhem and Nijmegen, at the junction towards the Waalbrug and the Oversteek.
Unravelling complexity
We were involved in the project from the very beginning, and thanks to our contacts and knowledge of zoning plans, we were able to help carry out a targeted search for the best location. Once the right spot was found, we were able to sit down with the family and come up with a plan. The Van der Valks’ vast experience and expertise gave us insight into the complexities of the hotel business. The logistics around the kitchen, the restaurant, the rooms and the meeting and conference rooms all needed to be considered. Then, we unravelled that complexity and clarified it spatially, creating a design to suit the needs of everyone, from guests to employees.
Sustainability first
From the very beginning, sustainability was an important factor in this assignment. The hotel was eventually awarded the BREEAM-NL Excellent certificate, the second-highest sustainability level, based on criteria such as health, energy consumption, transport, water consumption, materials, waste and land use. This makes the Van der Valk Hotel Nijmegen-Lent one of the most sustainable hotels in the Netherlands. Even the dark stone in the hotel’s facade was produced in Bemmel, just a few kilometres away. And the river clay used for the bricks was sourced right around the corner—in Lent!
Gateway to Nijmegen
The hotel has two main volumes: the tower which houses the rooms and wellness centre and a lower area with the parking garage, entrance, foyer, restaurant and conference centre. The roof of the lower area functions as an elevated ground level and offers beautiful views of Nijmegen. The facade structure is the connecting element between the different parts of the building. The structure opens up to the central square, thus involving the entrance and foyer in the terrace. The hotel blends into its surroundings, plays with transparency and reflection, and forms a gateway to Nijmegen within a larger urban whole.
“The Van der Valk family knows everything there is to know about the hotel business and hospitality. We were able to link our expertise to theirs. This project became a beautiful, intense and particularly personal collaboration; it was almost as if we were designing a house for someone. ”
“The Van der Valk family knows everything there is to know about the hotel business and hospitality. We were able to link our expertise to theirs. This project became a beautiful, intense and particularly personal collaboration; it was almost as if we were designing a house for someone. ”
Project data
- Location
- Lent, the Netherlands
- Functie
- Hotel rooms, restaurant, bar, wellness and fitness area, conference and meeting facilities with parking garage
- Size
- 17,456 m² GFA
- Period
- 2011 – 2016
- Status
- Complete
- Client
- West End Vastgoed BV
- User
- West End Vastgoed BV
- Team
- Koen Arts, Tom Vlemingh, Tim Loeters, René Geerling, Joost de Jong, Joris Alofs
- In collaboration with
- ABT, Peutz, Linthorst Installatietechniek
- Sustainability label
- BREEAM-NL Excellent
- Award
- Nijmegen Green Capital Award 2018
- Photography
- Leon Abraas / Peter Baas / William Moore


