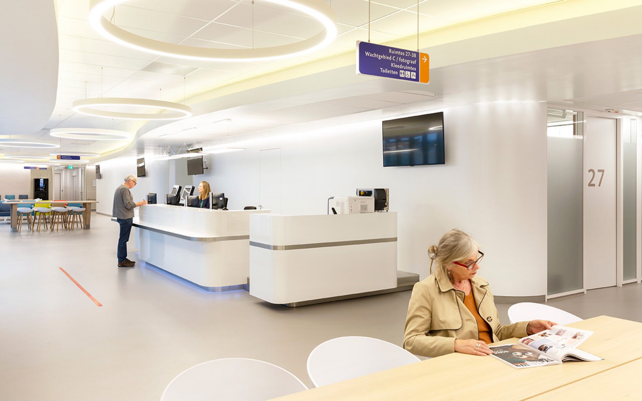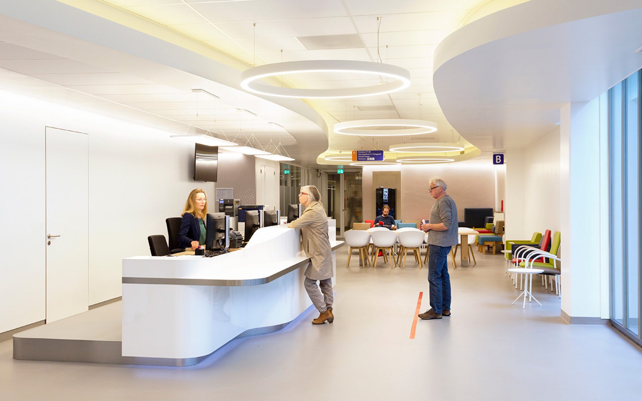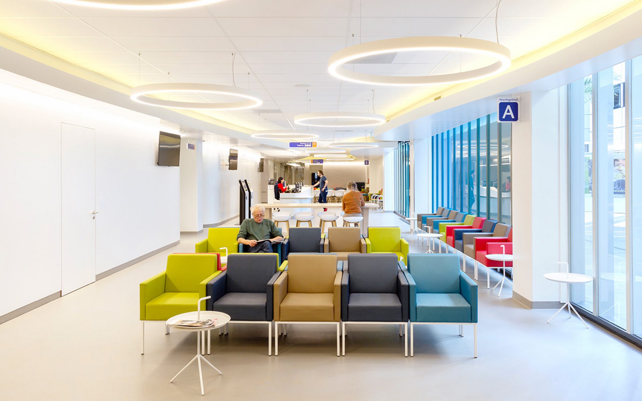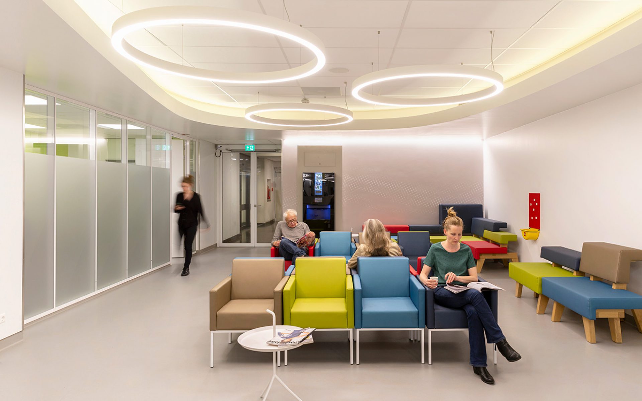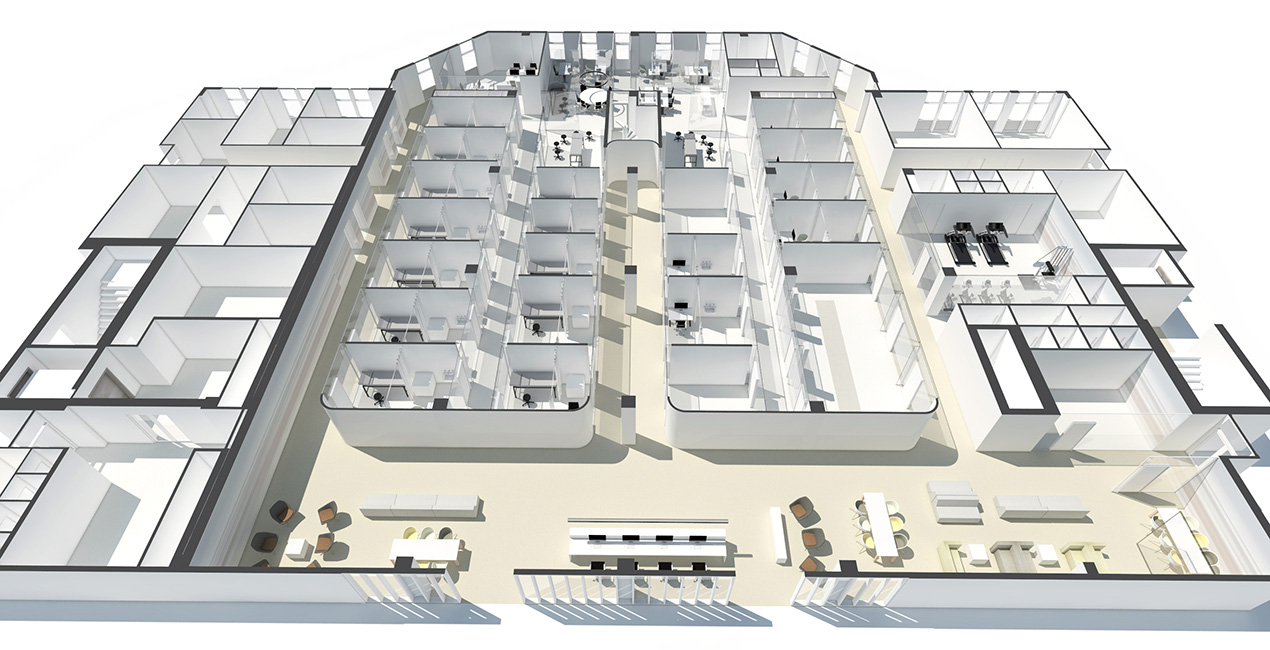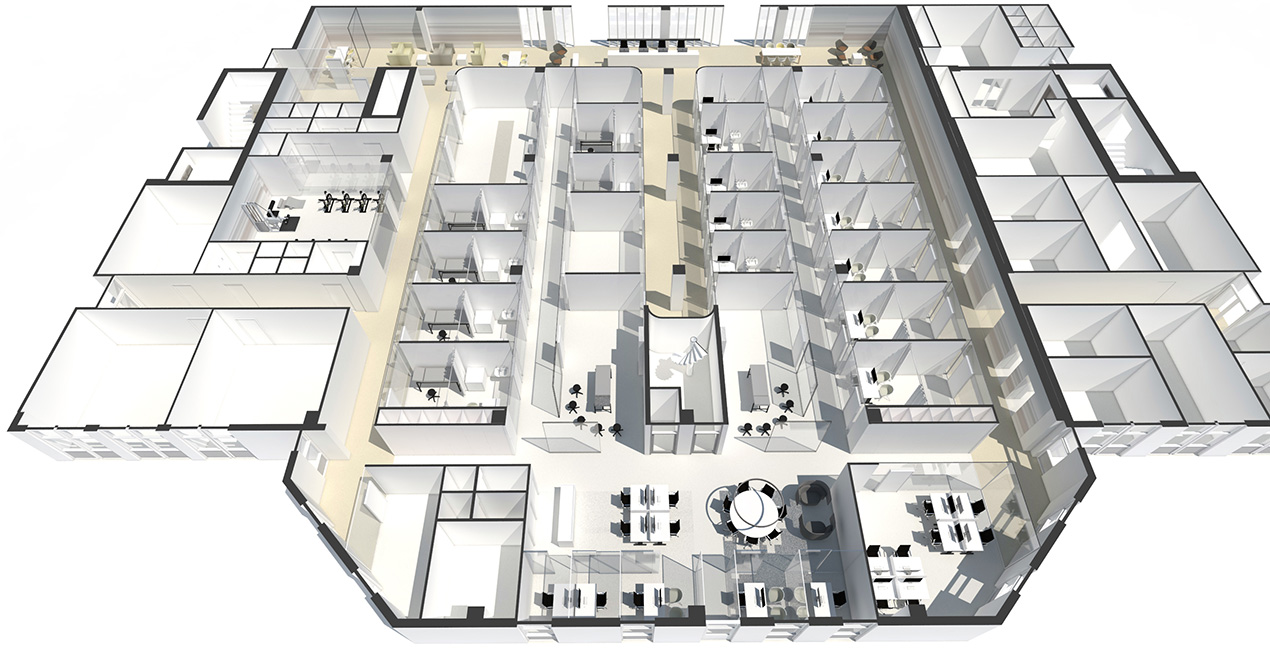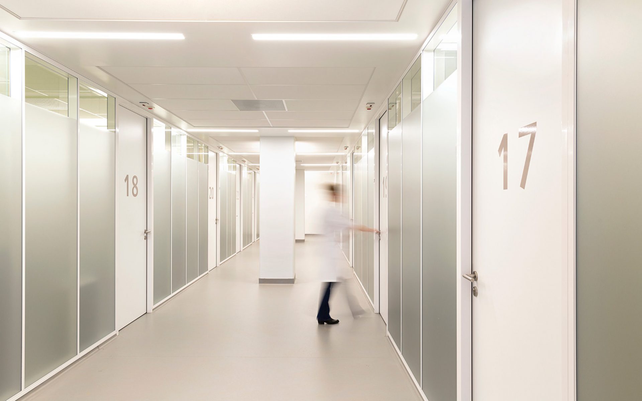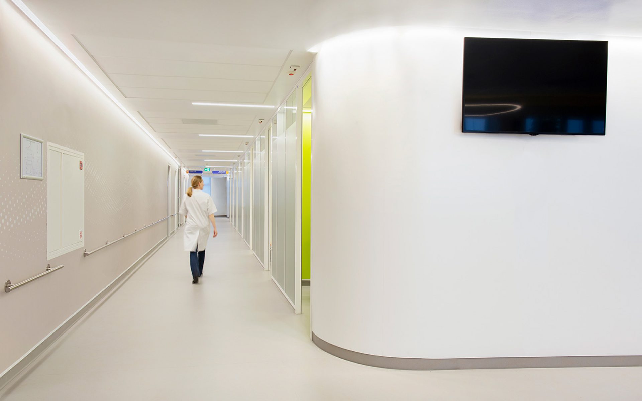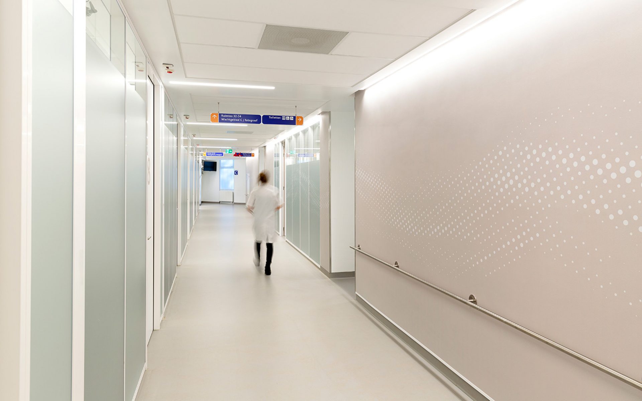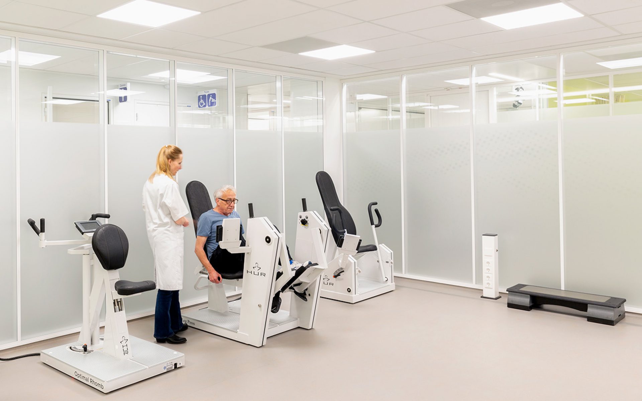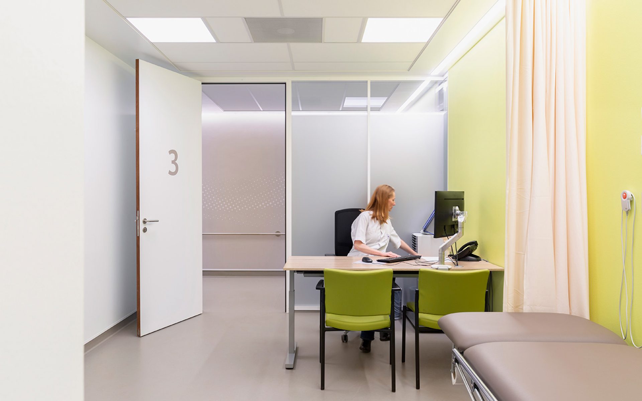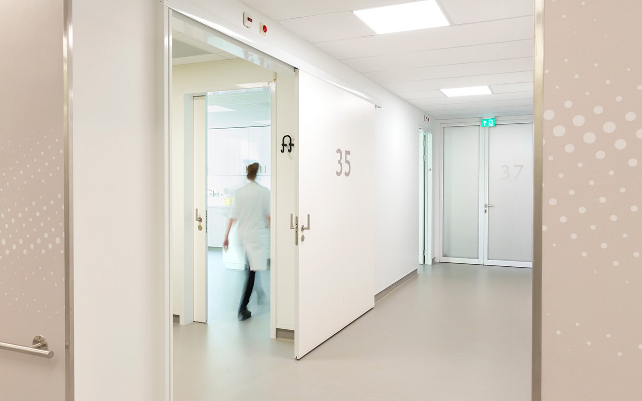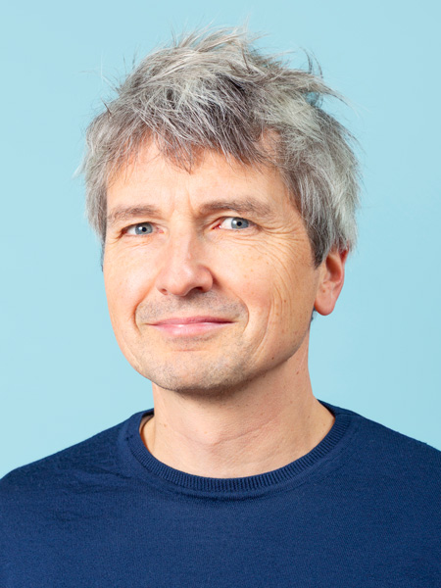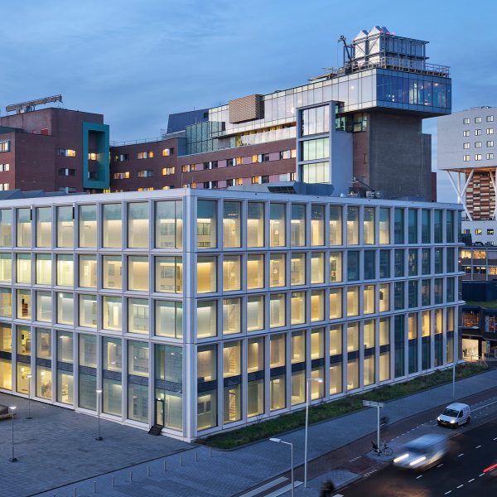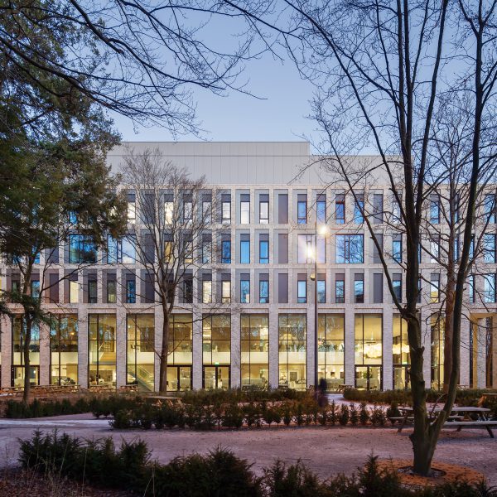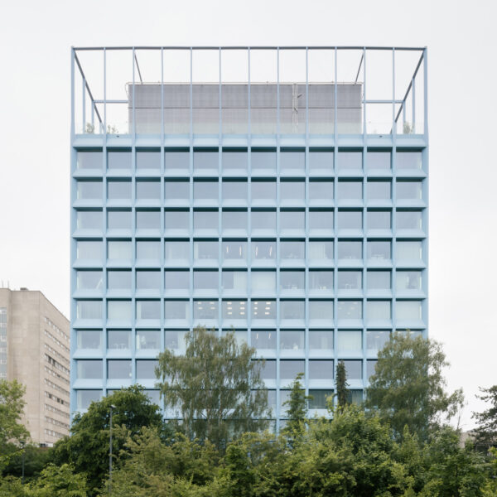UMCG Vorm & Bewegen Outpatient Clinic
Groningen, the Netherlands
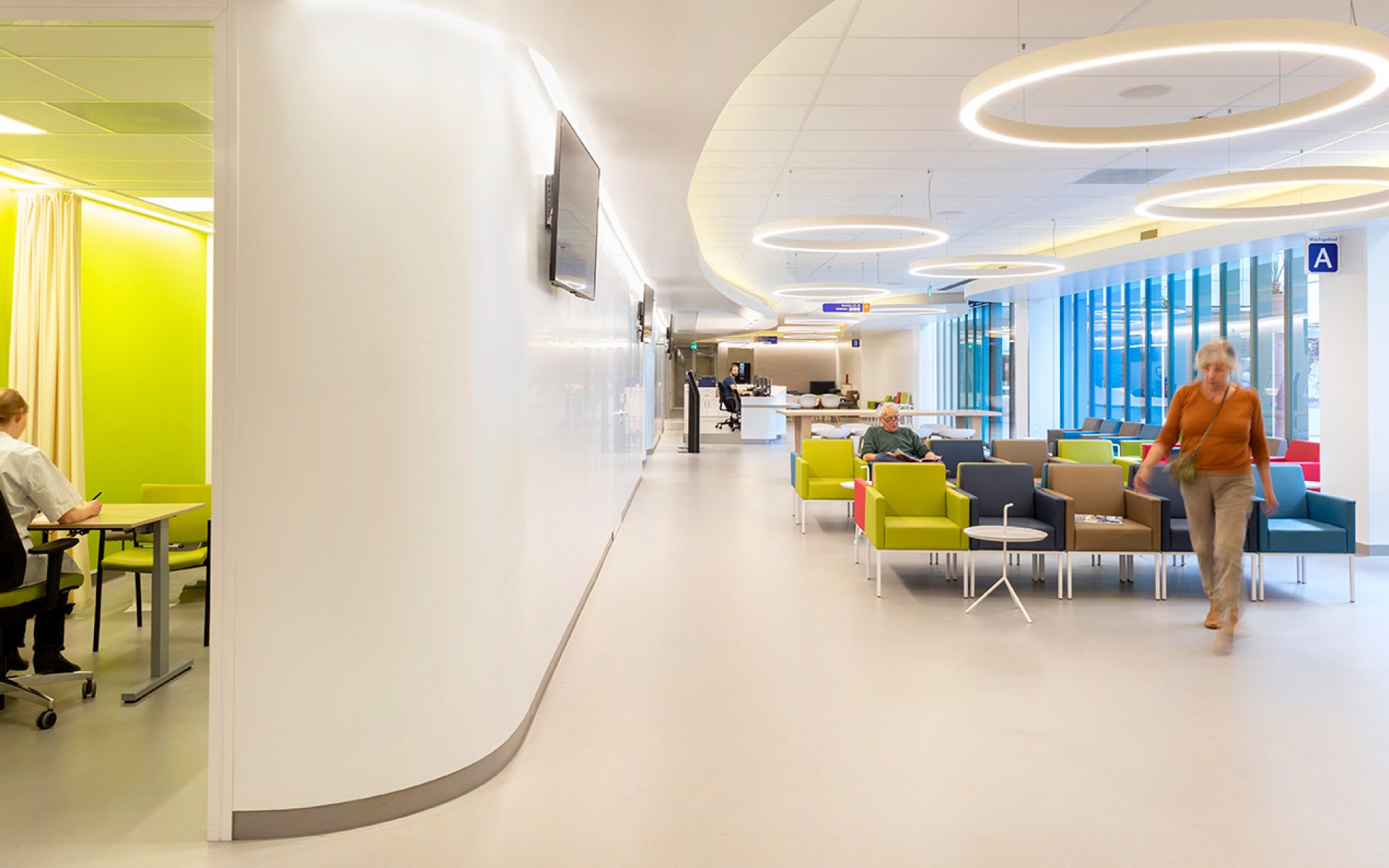
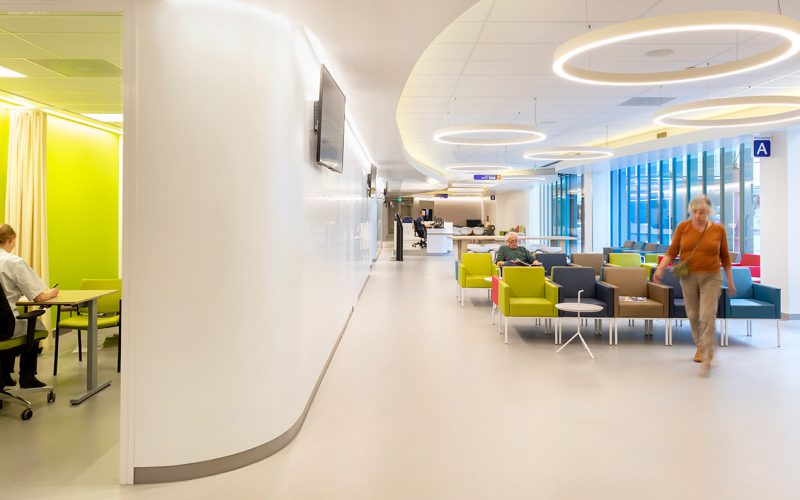
Where beauty
meets function
If it has to be functional, it can’t be beautiful. And if it has to be beautiful, it can’t be functional. This is something we hear all too often when it comes to architecture. However, our design for the Vorm & Bewegen clinic at the University Medical Centre of Groningen (UMCG) demonstrates, with flying colours, that beauty and function can indeed go hand in hand.
The UMC Groningen wanted to create a new outpatient clinic devoted to movement and rehabilitation—a one-stop location for all conceivable types of care related to the human musculoskeletal system, where orthopaedics, physiotherapy, rehabilitation and plastic surgery could all take place under one roof. By bringing together these disciplines, which were spread out around the hospital, the clinic aims to offer more synergy and even better care.
Less space, maximum involvement
In one of the hospital wings, only one third of the total original space was reserved for the new clinic. This mean that all of the disciplines involved would have to sacrifice a significant amount of space. Nevertheless, the doctors, nurses and managers were enthusiastic, so we started with an intensive workshop process in which everyone involved came together to think constructively about how to make it work. This is the design that came as a result.
Multifunctional
It was soon decided that the areas for patients and the areas for professionals should be clearly separated. This is partly due to the fact that the UMCG is a university hospital, with many specialists in training. Thus, having a separate area for supervision is desirable. All consultation and treatment rooms are multifunctional. A room might be used for physiotherapy in the morning, but in the afternoon orthopaedists need to be able to use it as well. Some of the rooms are larger and can be arranged flexibly, making them suitable for multifunctional consultations with multiple specialists. In addition, there are plaster rooms, rehabilitation rooms and a photo room.
In motion
When patients enter from the hospital street, they find themselves right in front of a reception desk. In the entrance area, there are almost no straight lines or right angles. The curves in the walls and ceilings give you the unconscious feeling of motion.
Three parallel corridors lead into the clinic. With just one turn to the left or right, you’ll find yourself where you need to be. In the consultation and treatment corridors, the walls are made of frosted glass. Everywhere you go, the environment feels light, friendly and accessible. Nowhere will you encounter anything that gives the feeling of a ‘hard’, function-driven, efficient space. UMCG Bewegen shows how form and function can work together in a medical environment.
“The Bewegen outpatient clinic has become a beautiful building block in the overall UMCG landscape. Here, function and beauty go hand in hand.”
“The Bewegen outpatient clinic has become a beautiful building block in the overall UMCG landscape. Here, function and beauty go hand in hand.”
Project data
- Location
- Groningen
- Functie
- Renovation of outpatient clinic
- Size
- 1,750 m² GFA
- Period
- 2015 – 2016
- Status
- Complete
- Client
- University Medical Centre of Groningen (UMCG)
- User
- University Medical Centre of Groningen (UMCG)
- Team
- Jörn-Ole Stellmann, Hans Beekhoven, Gert van Rijssen, Jordy Graafland, Joris Alofs
- Photography
- Hanne van der Woude


