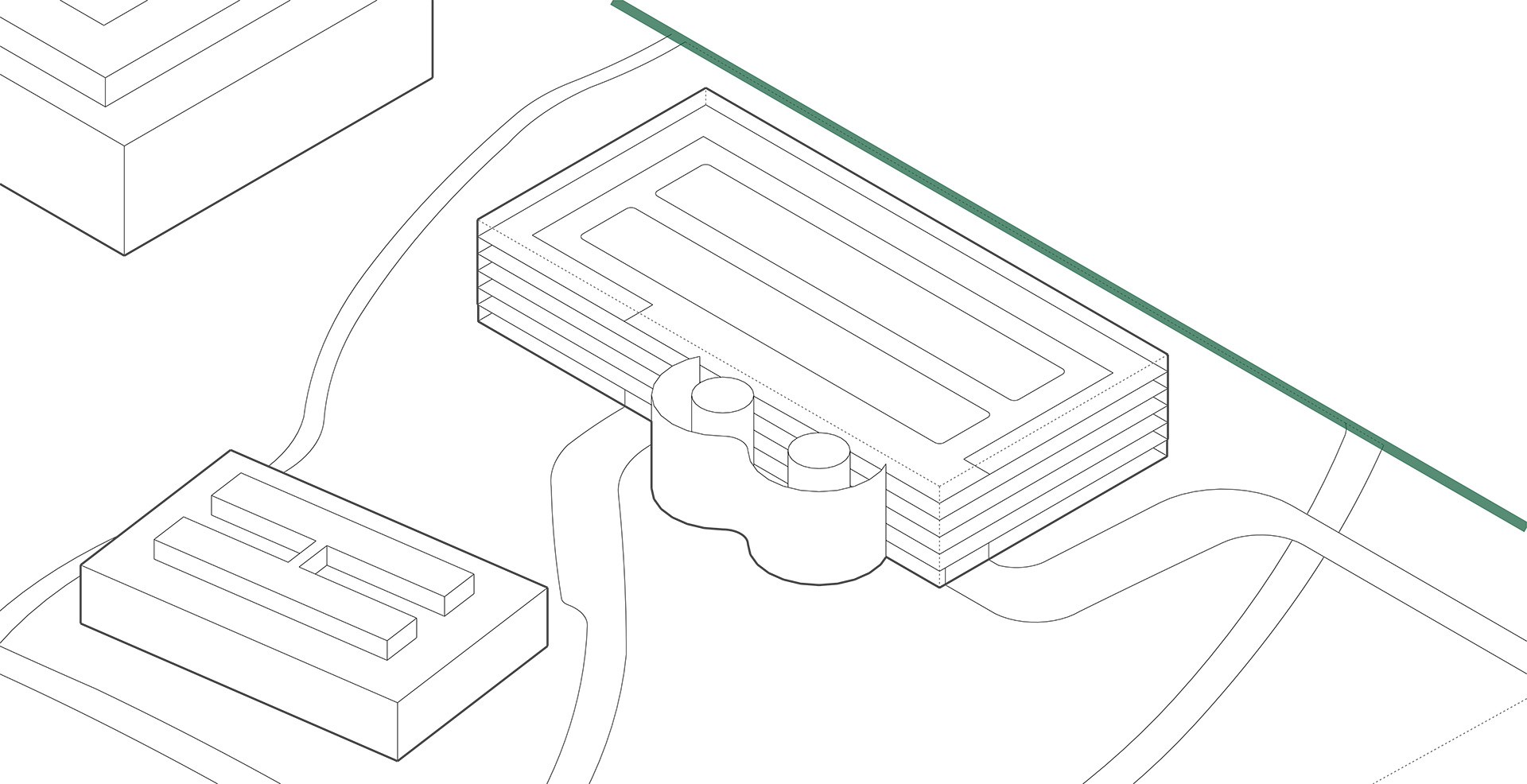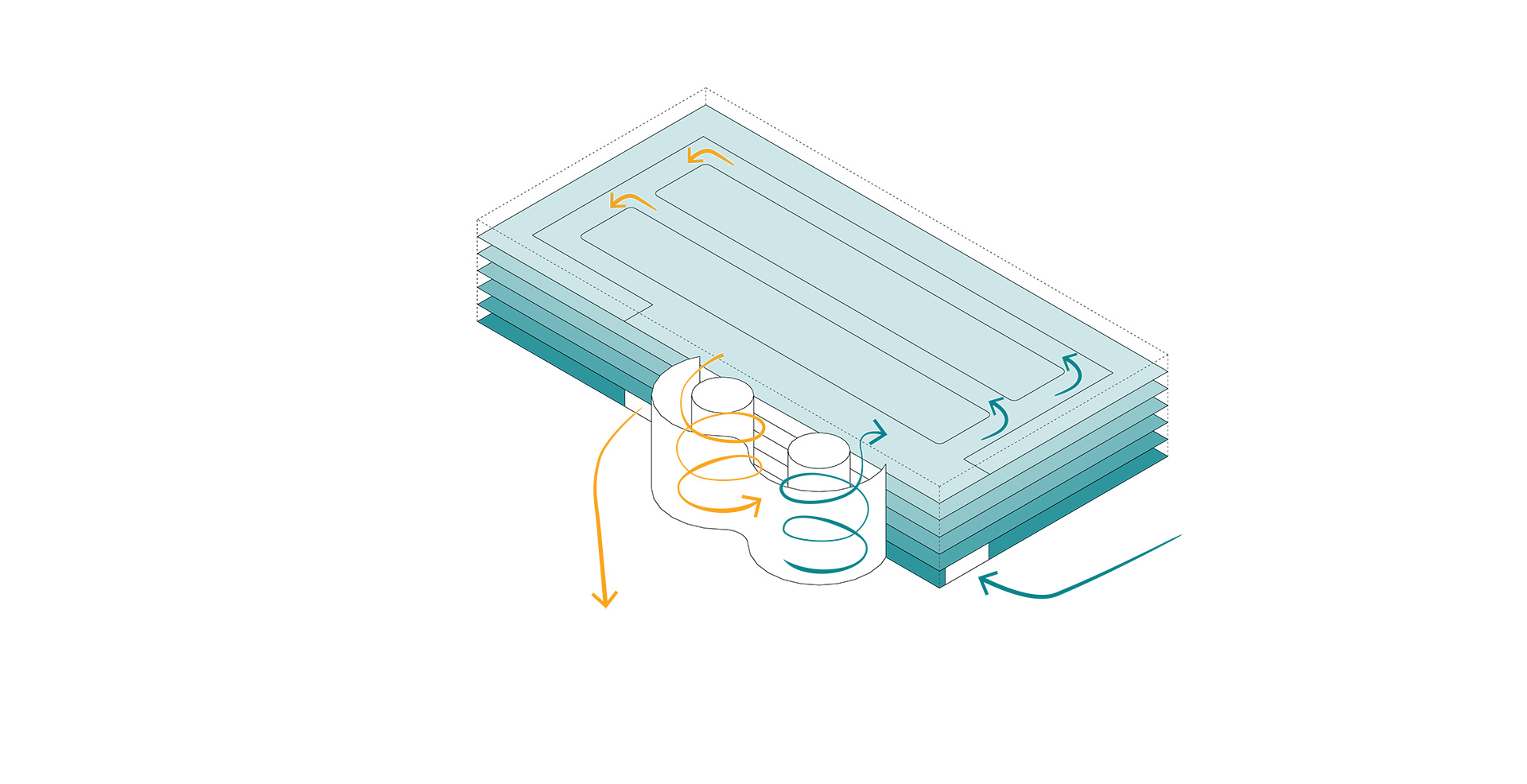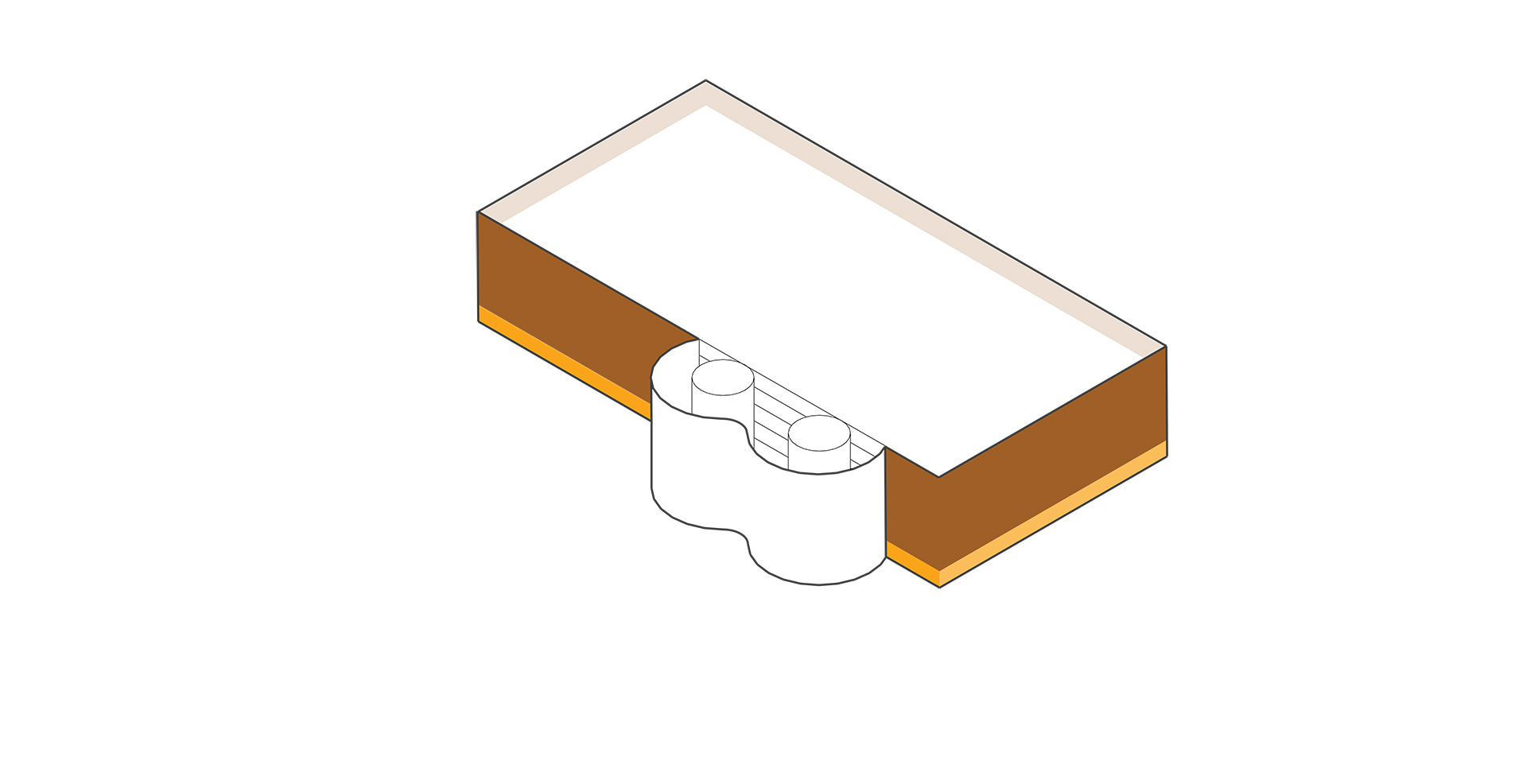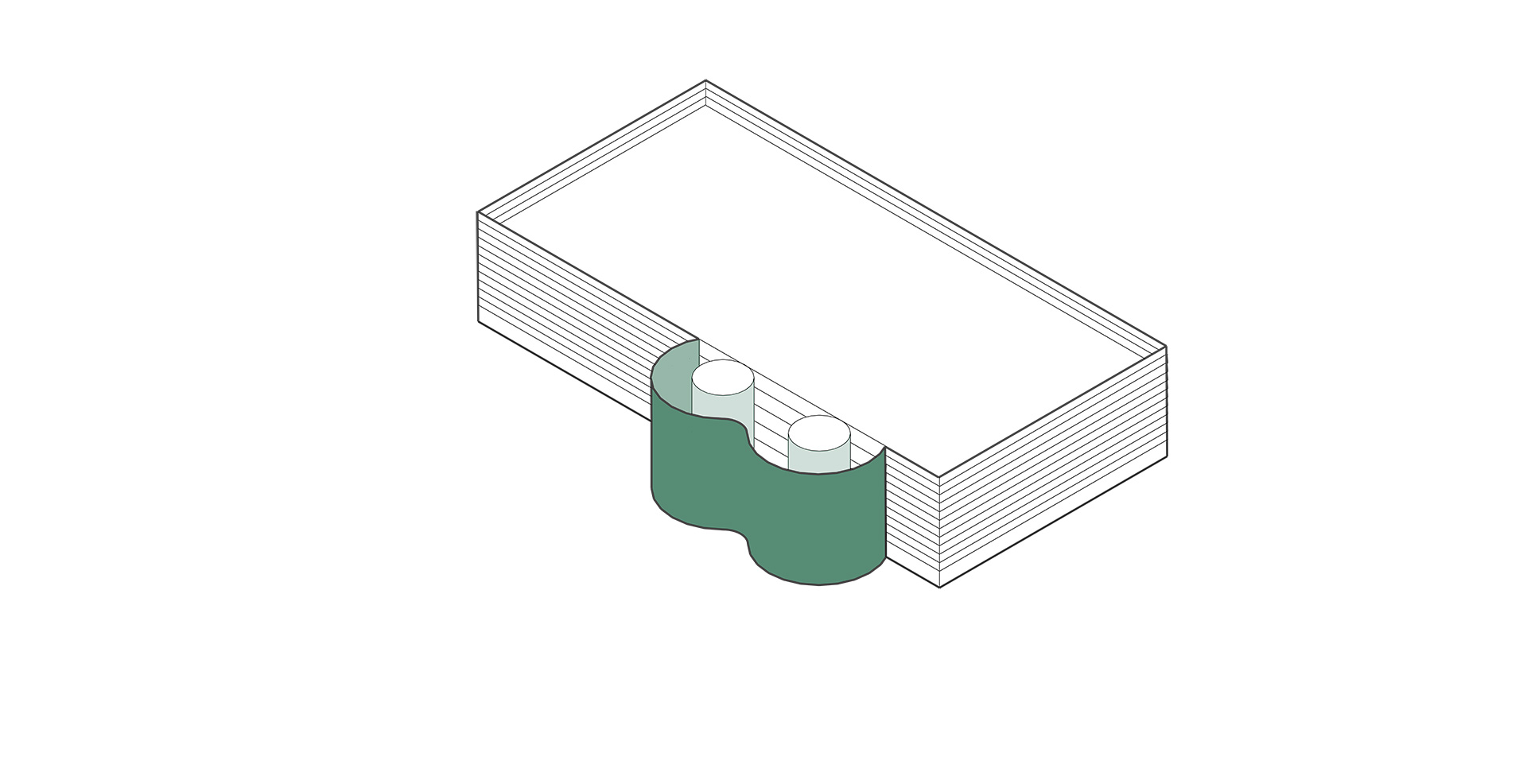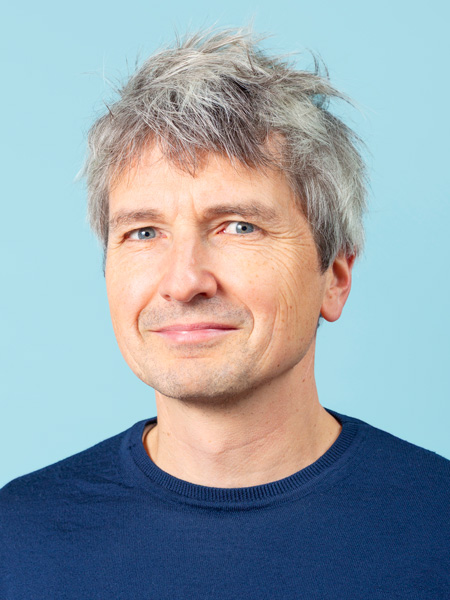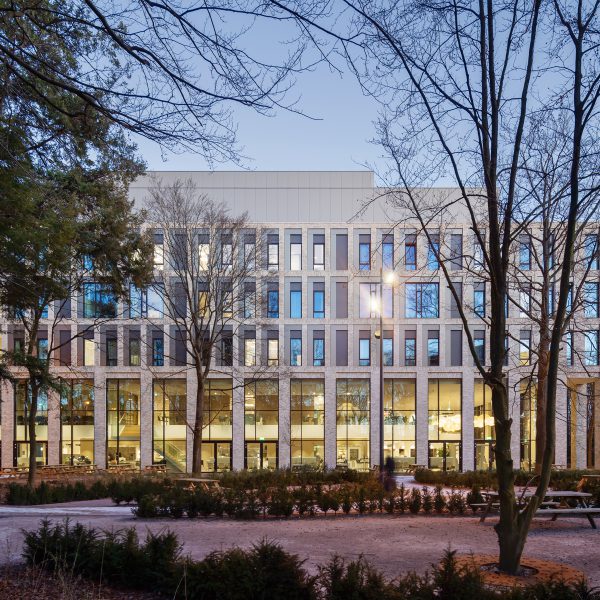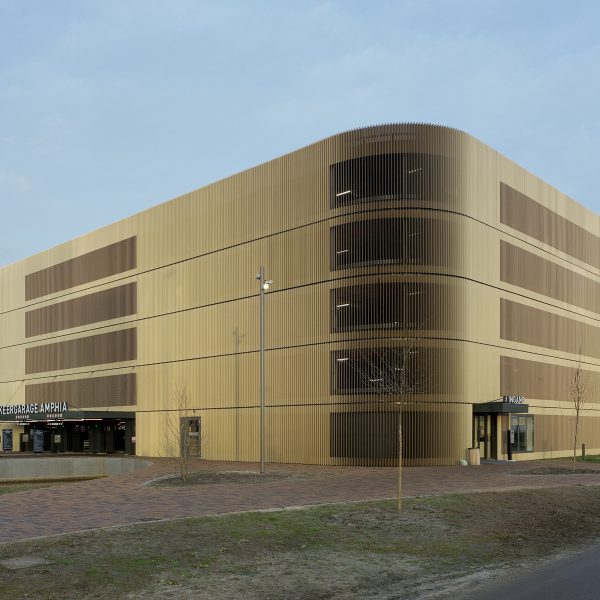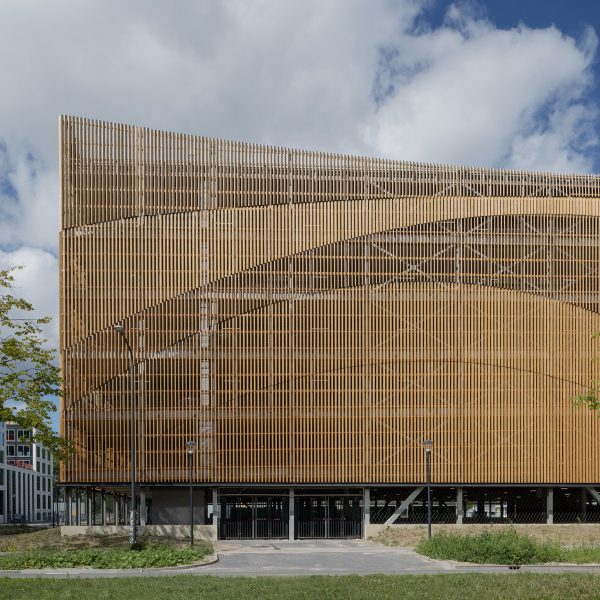Tergooi MC Parking Garage
Hilversum, the Netherlands
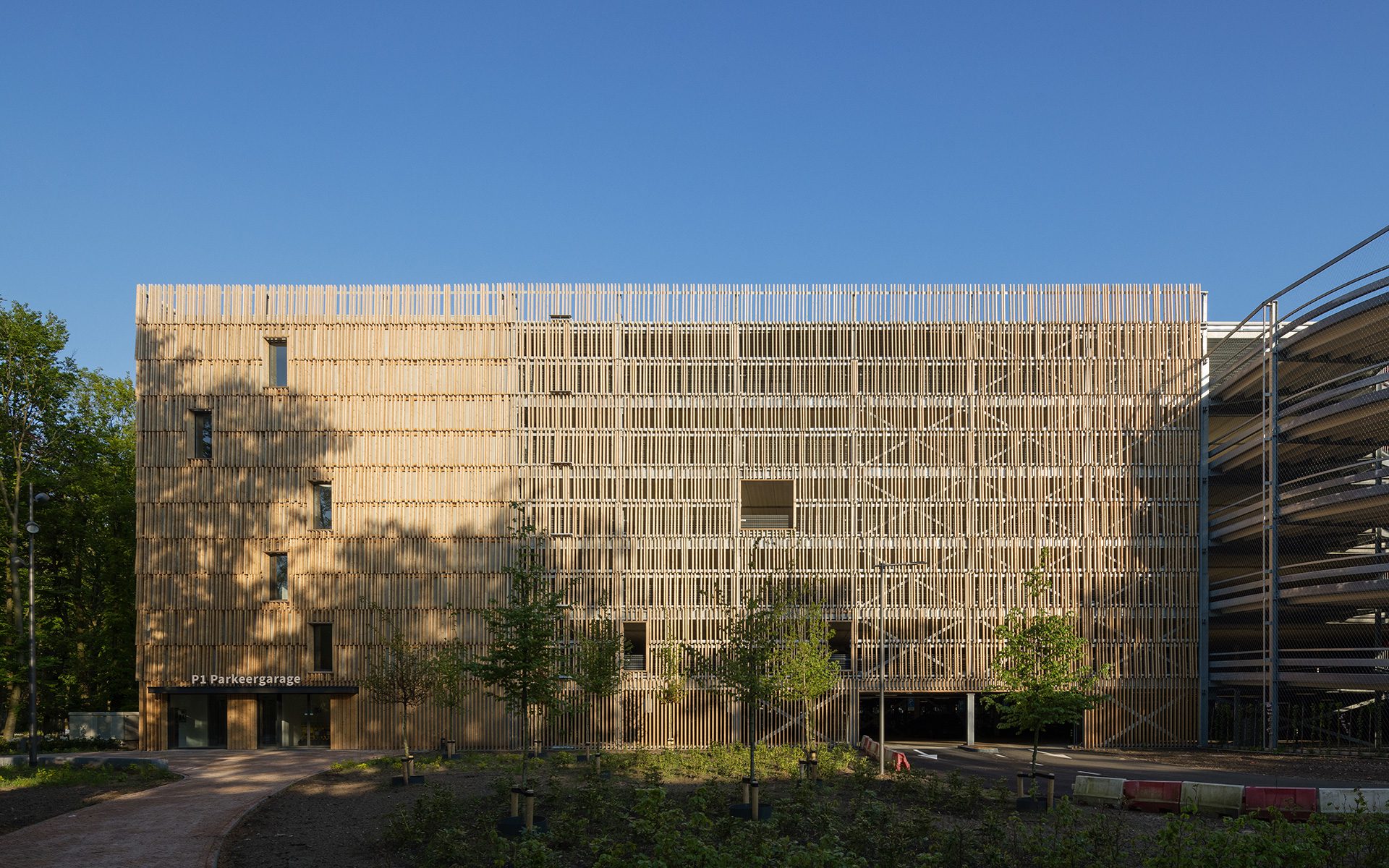
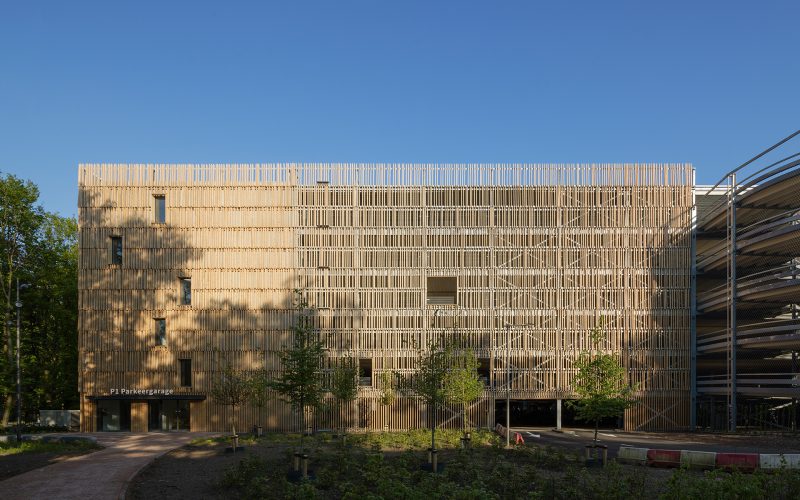
An almost invisible
parking garage
Most of the clinical care in Tergooi takes place at De Monnikenberg, a care park located in a beautiful wooded setting. In addition to the new hospital and ambulance station, Wiegerinck designed a parking garage for the care park that can accommodate up to 1,000 vehicles.
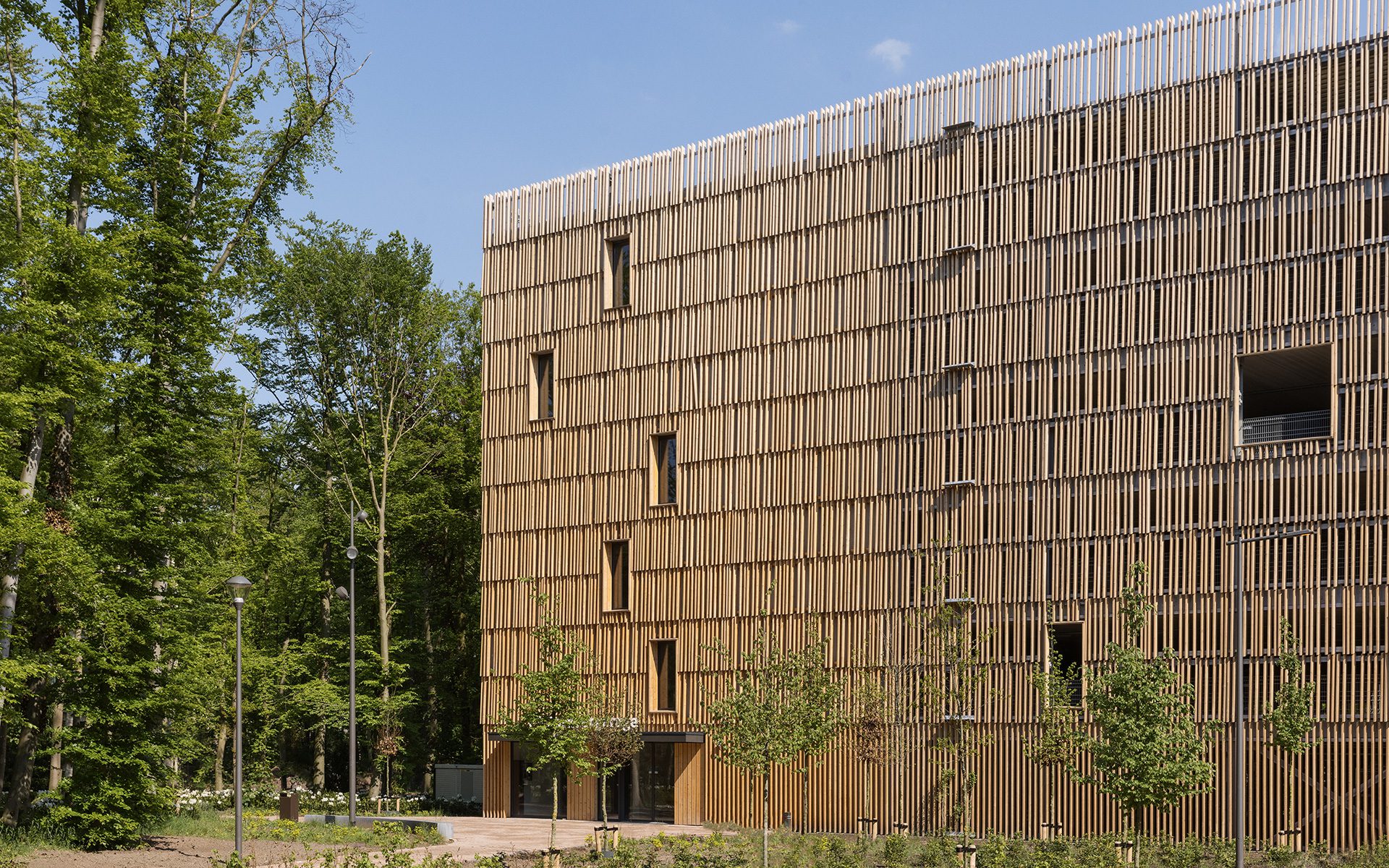
Guests in nature
Because of its large volume, the Tergooi Hospital is inevitably visible in the green landscape. However, with both the ambulance station and the parking garage, we decided from the beginning that nature would have the upper hand. These buildings are guests in their natural surroundings.
Tree trunks
The garage has six parking levels. In order to maximise the available parking space and make the coming and going of traffic as efficient as possible, the cars enter and exit via spiral towers on the outside. The facade is clad with prefab wooden slats on all sides, forming a tree-like structure. On the ground floor, the linear slat structure is reminiscent of tree trunks. The slats become narrower as they move up the building and vary in spacing, like branches and leaves. Moreover, the tree structure creates an optical illusion that makes the building volume look smaller, an effect that is further enhanced by the fact that the individual levels cannot be seen from the outside.
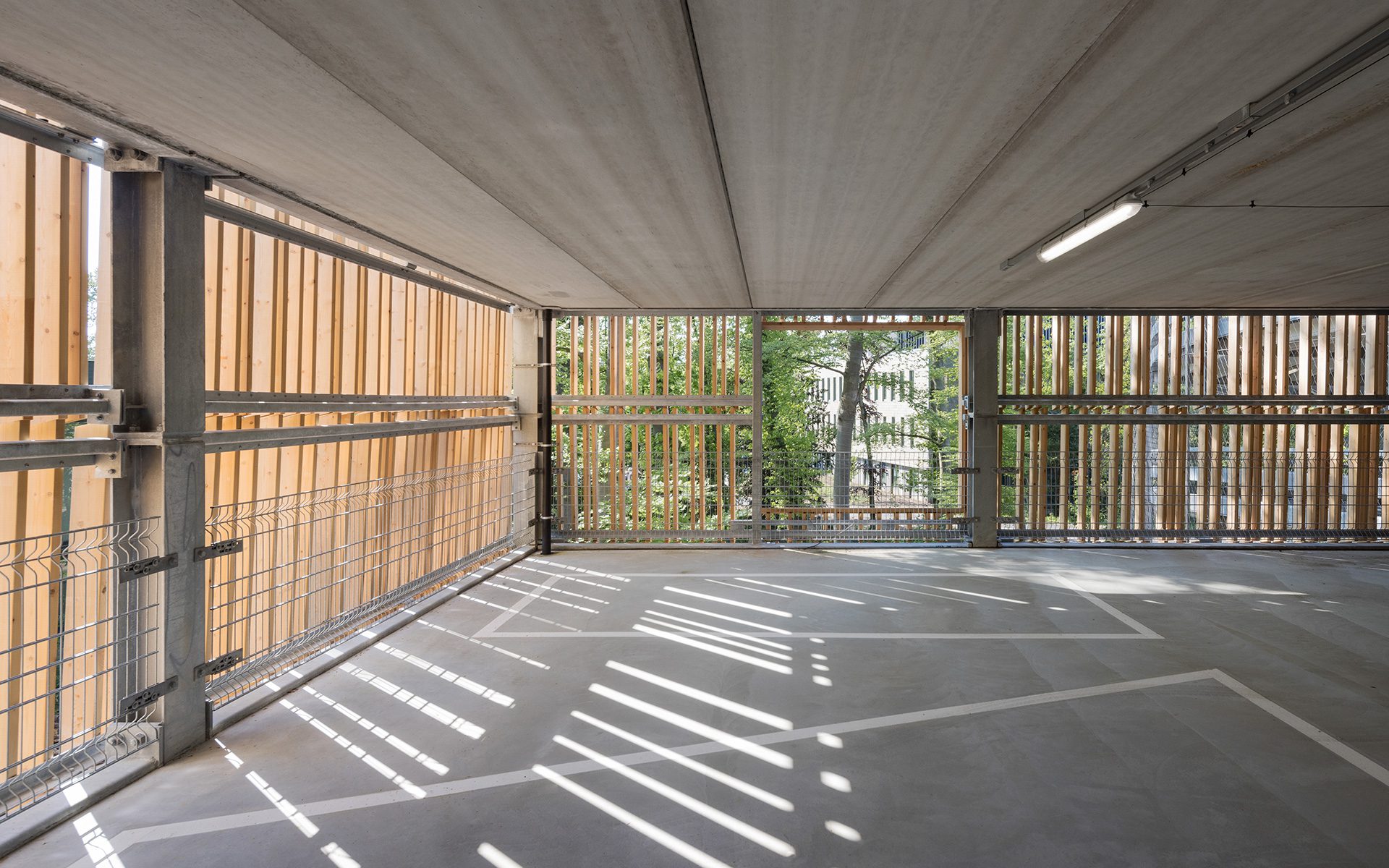
Natural camouflage
We wanted to make the structure blend in with its surroundings even more, so we carefully considered the use of camouflaging vegetation around and on the building. Ultimately, we chose a combination of vines, plants and shrubs that fit in with the natural vegetation and surrounding forest. This includes a variety of fast- and slow-growing plants that provide natural colouring throughout the year. The garage is thus an amorphous volume that, despite its large scale, still becomes one with its environment.
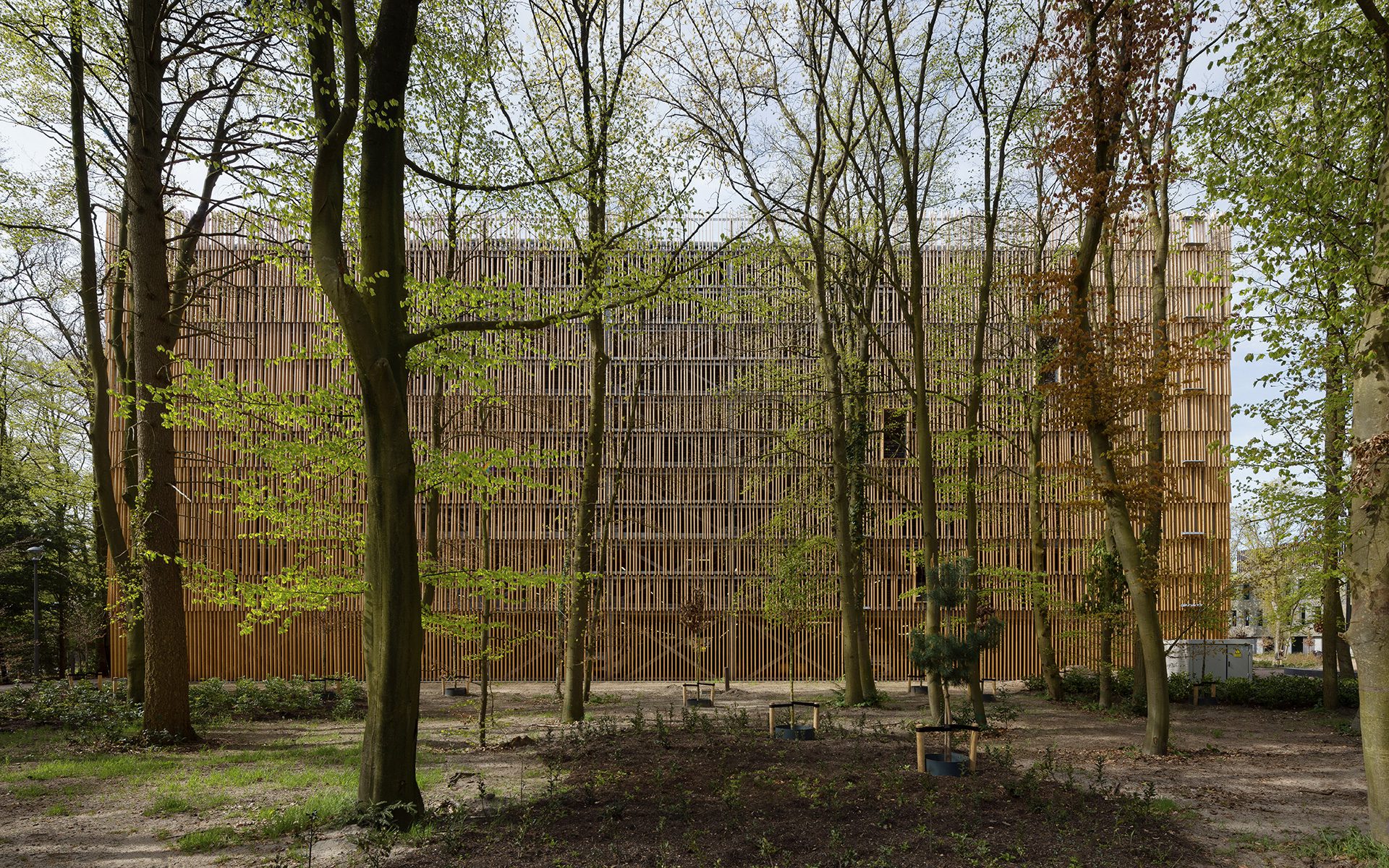
“The intricate slat structure of the facade echoes the beauty of the trees. Despite its large volume, the garage is completely immersed in the beautiful, natural surroundings.”
“The intricate slat structure of the facade echoes the beauty of the trees. Despite its large volume, the garage is completely immersed in the beautiful, natural surroundings.”
Project data
- Location
- Hilversum, the Netherlands
- Functie
- Parking garage for 1,000 cars
- Size
- 28,300 m² GFA
- Period
- 2019 – 2022
- Status
- Complete
- Client
- Tergooi MC
- User
- Tergooi MC
- Team
- Jörn-Ole Stellmann, Cecile Raas, Jasper Pennings, Barry van Binsbergen, Joris Alofs
- In collaboration with
- Spark, Haskoning, abt
- Award
- Hilversum Architecture Award 2023 (nomination)
- Photography
- William Moore


