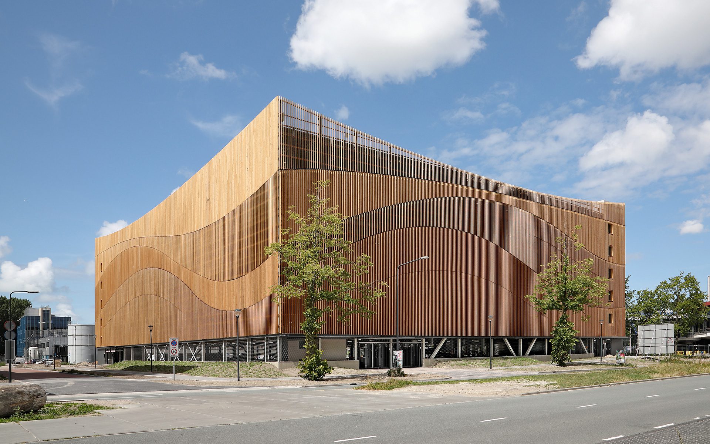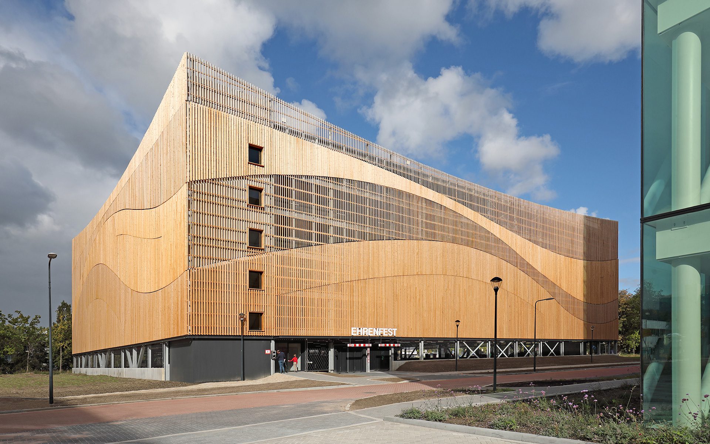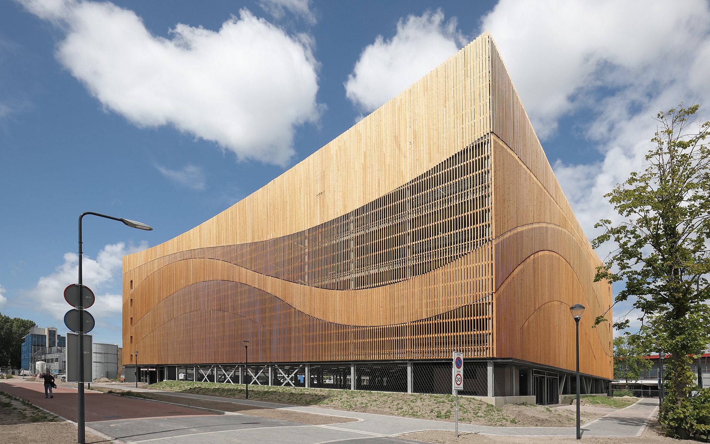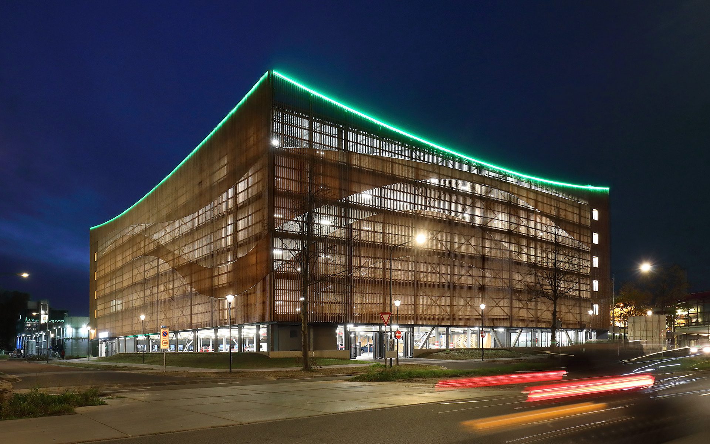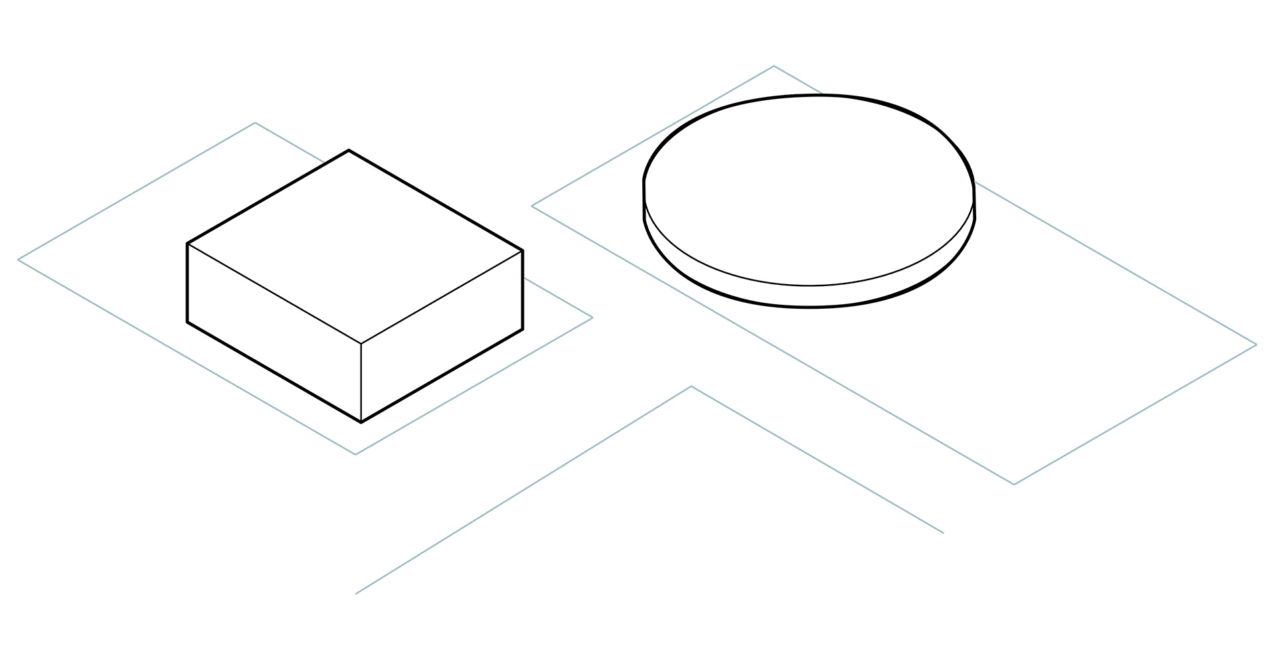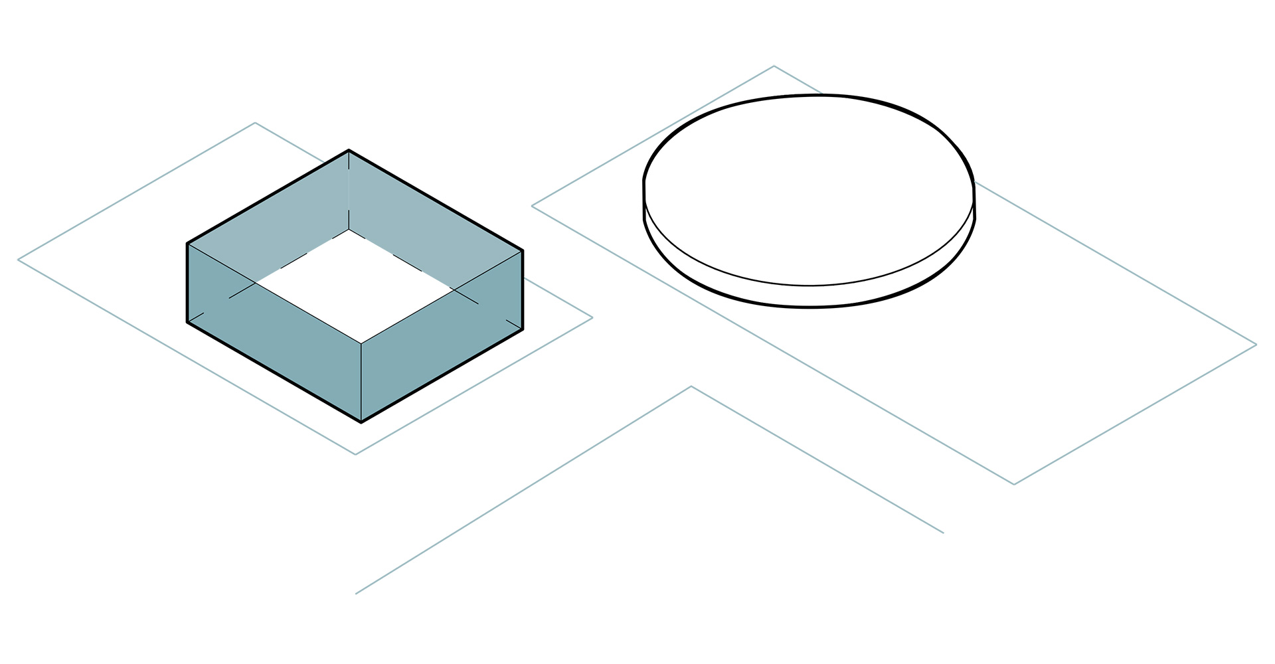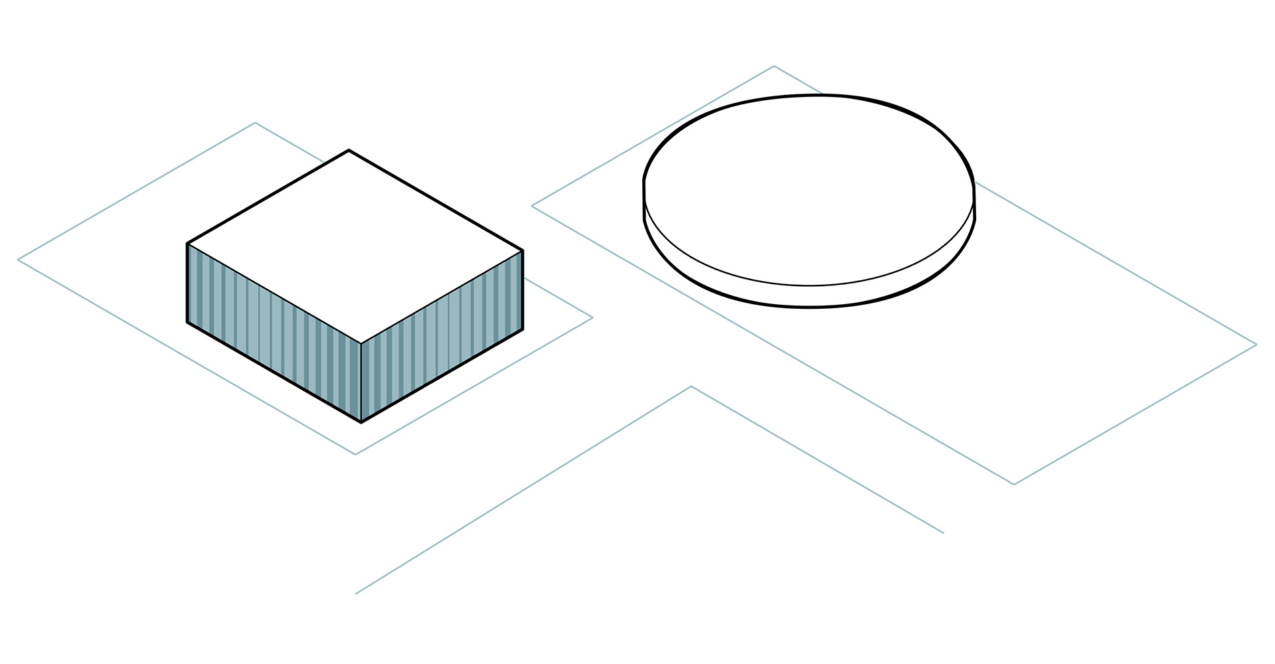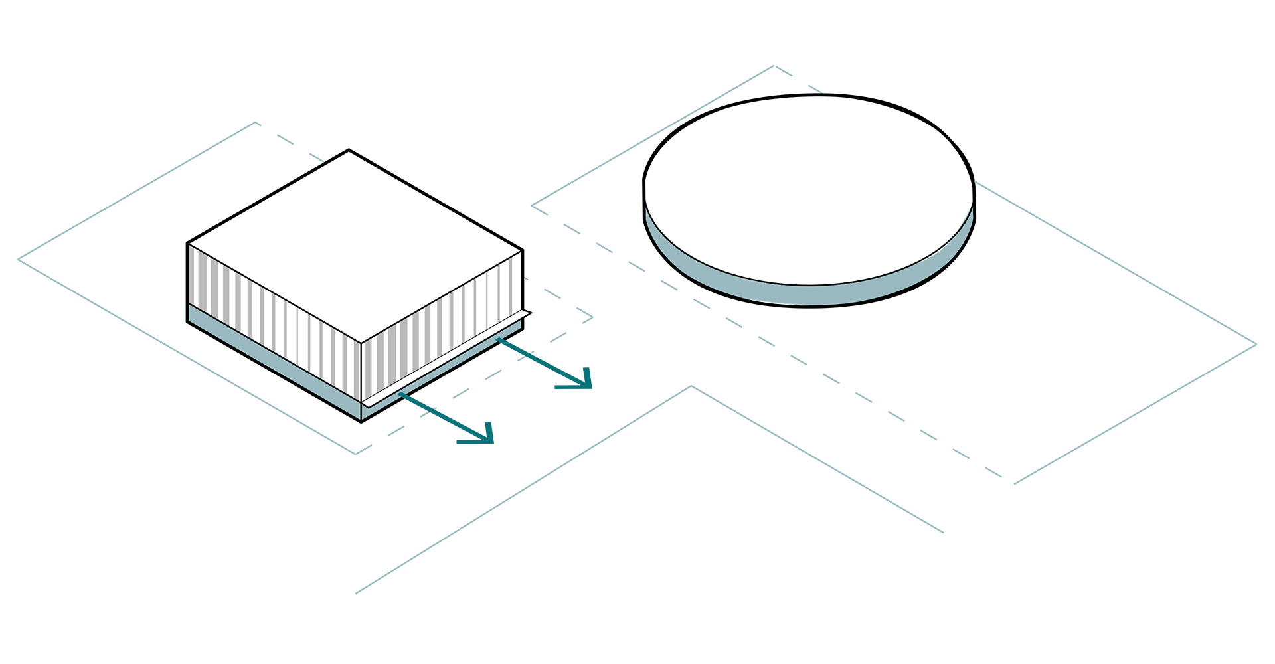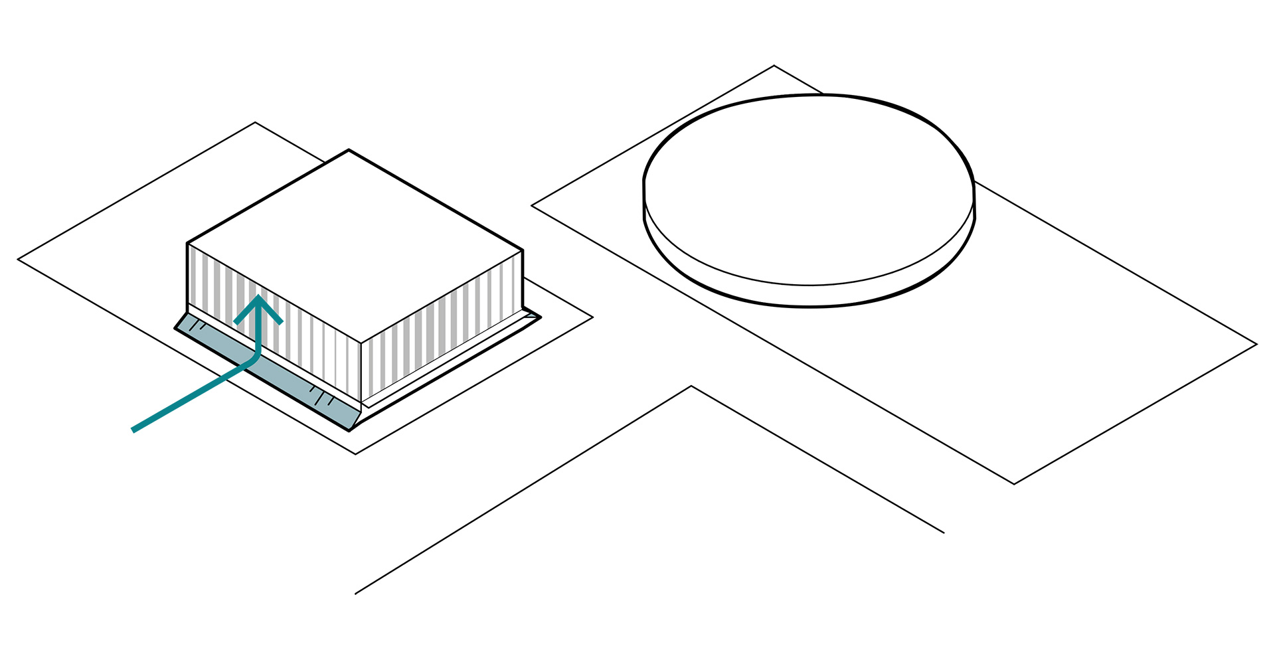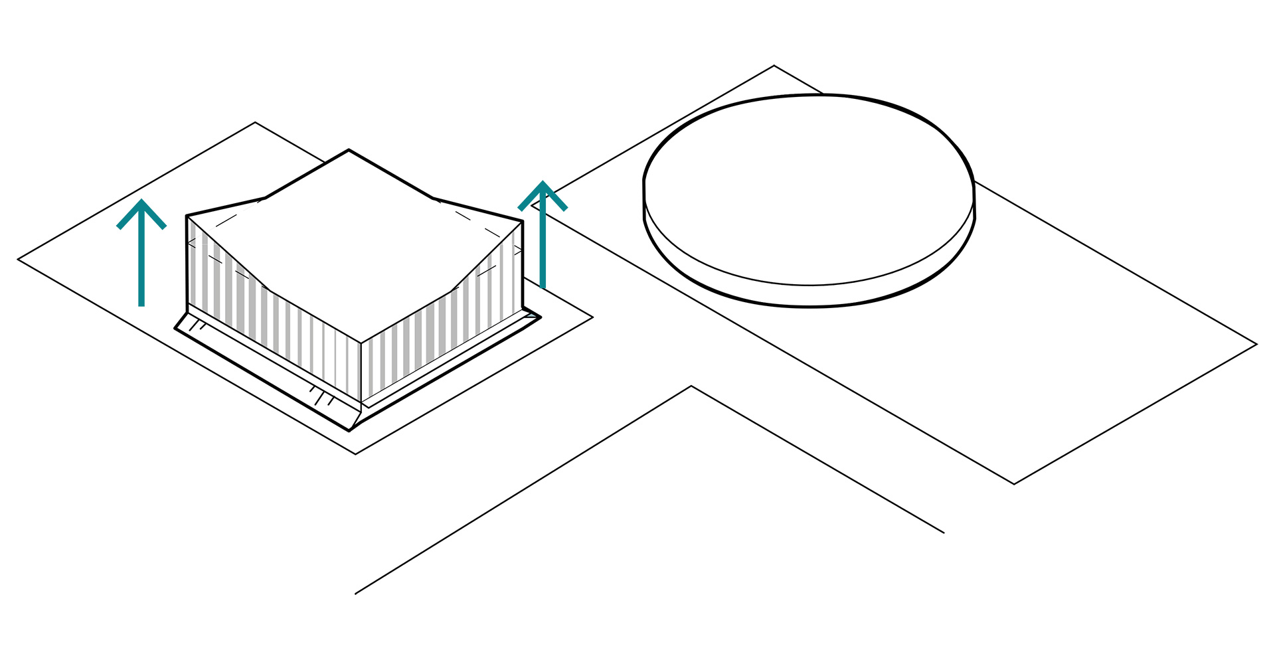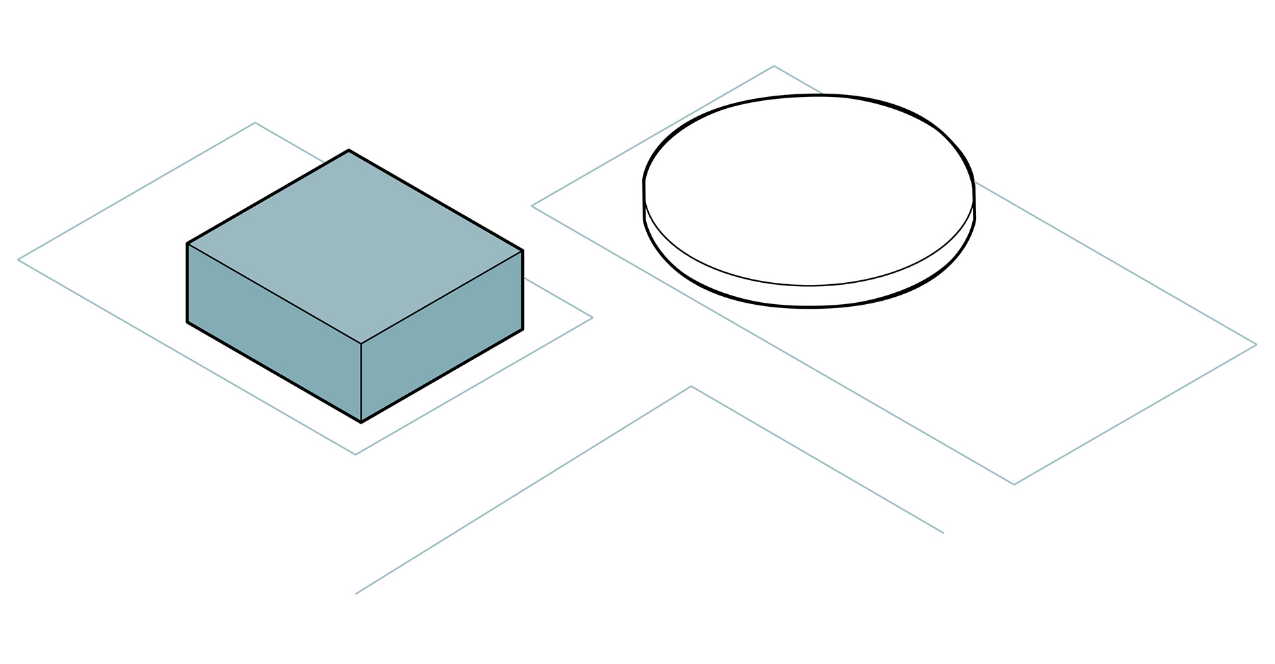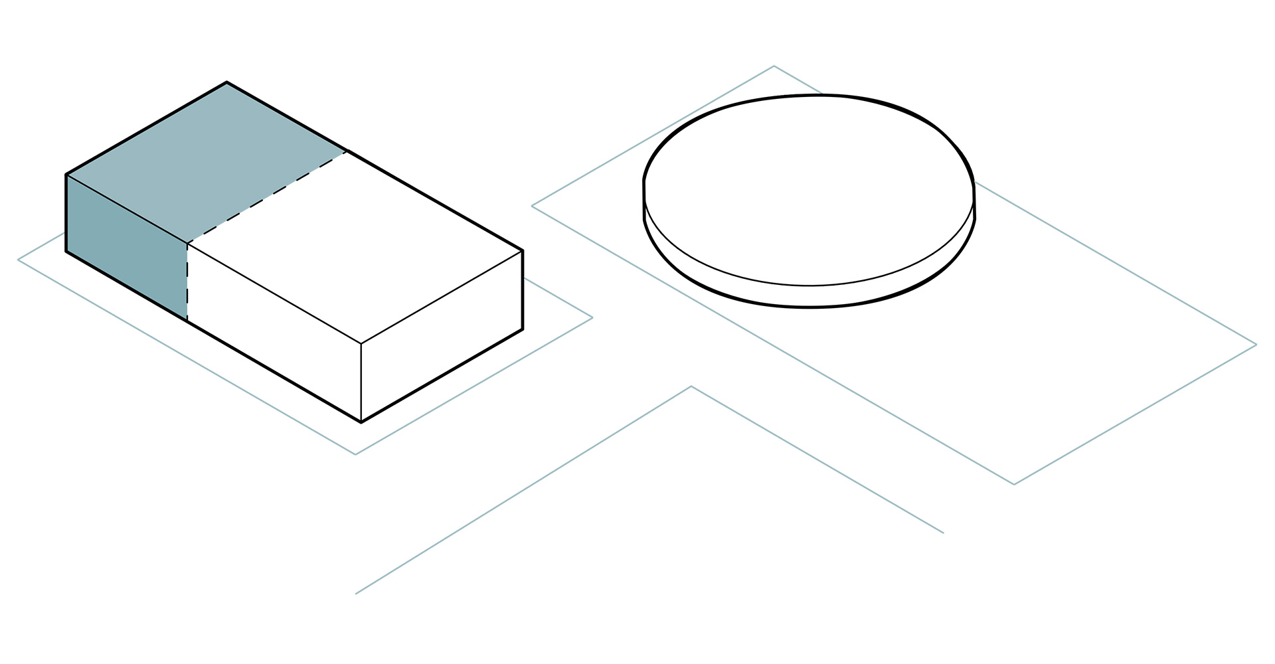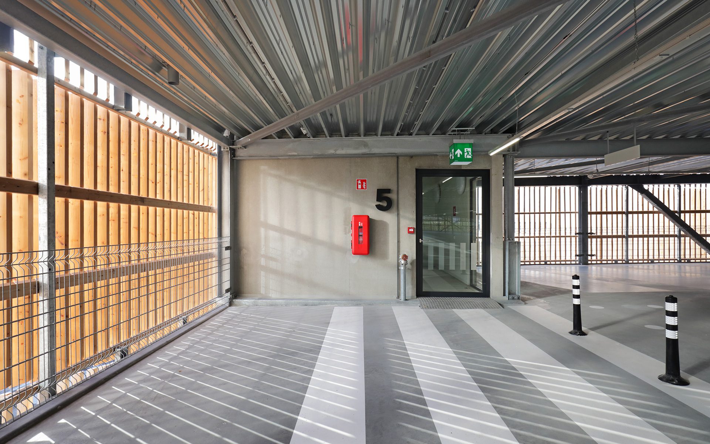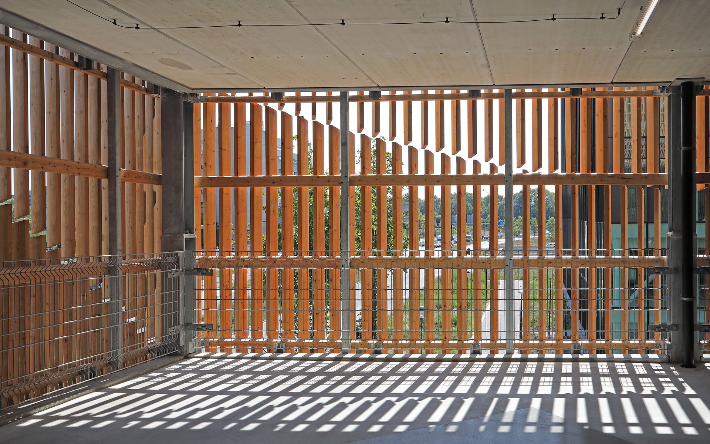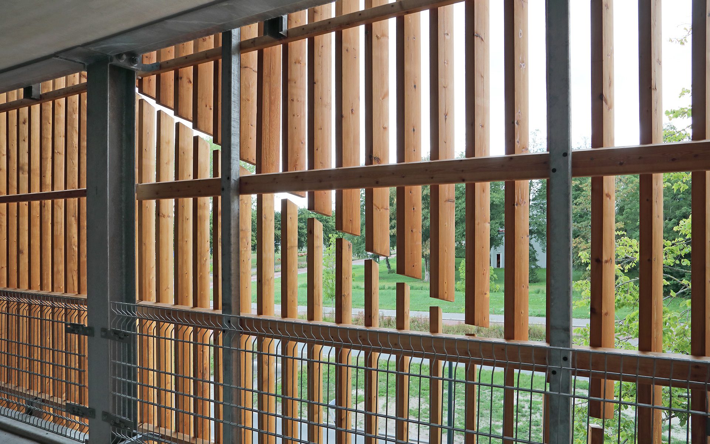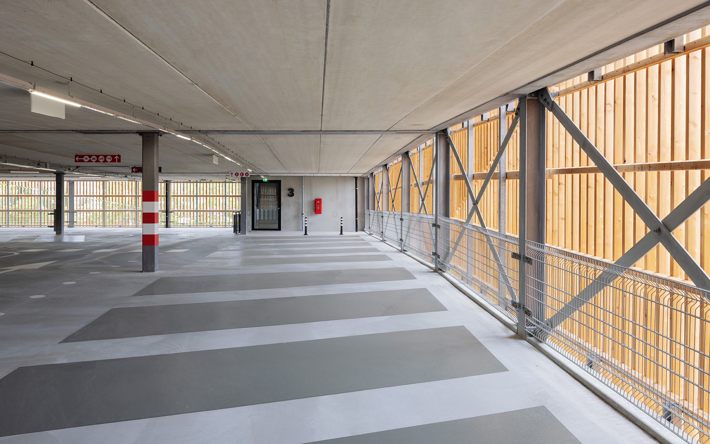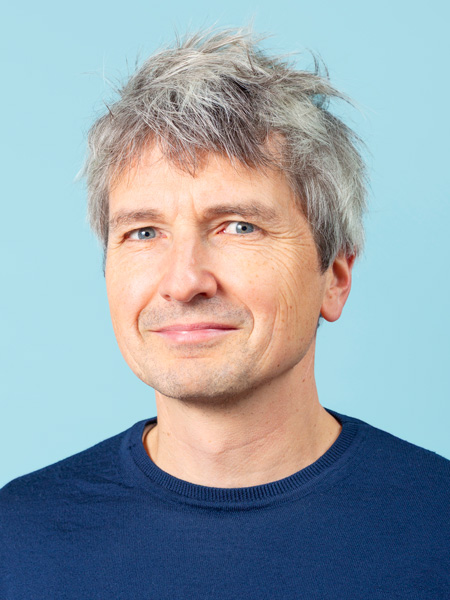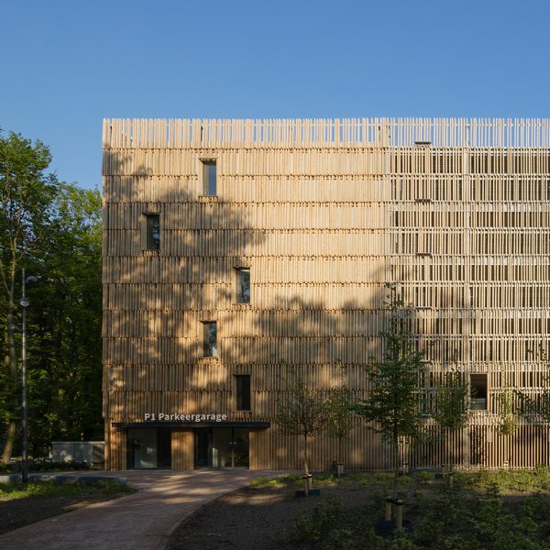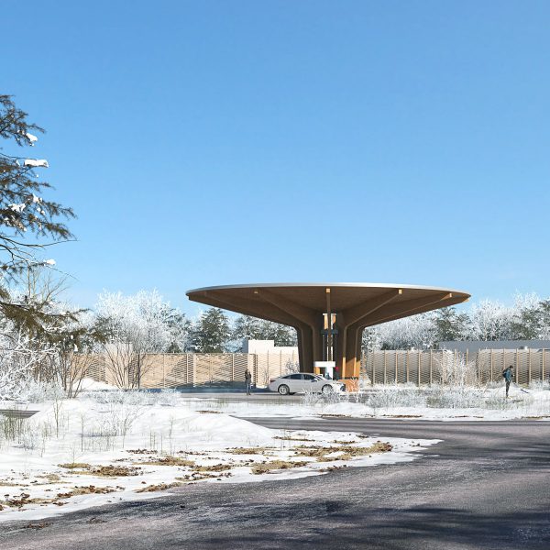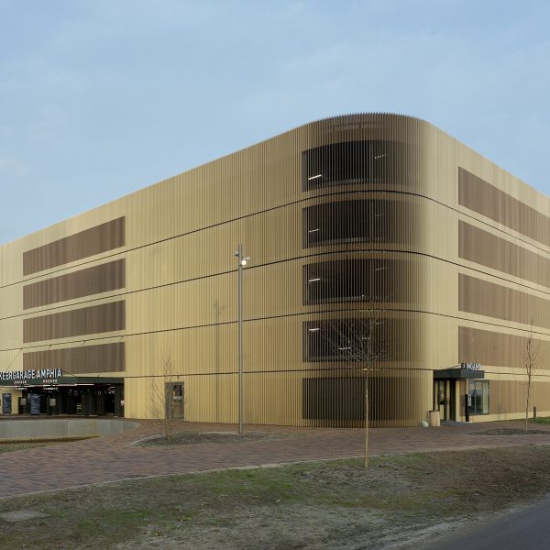Ehrenfest Parking Garage
Leiden, the Netherlands
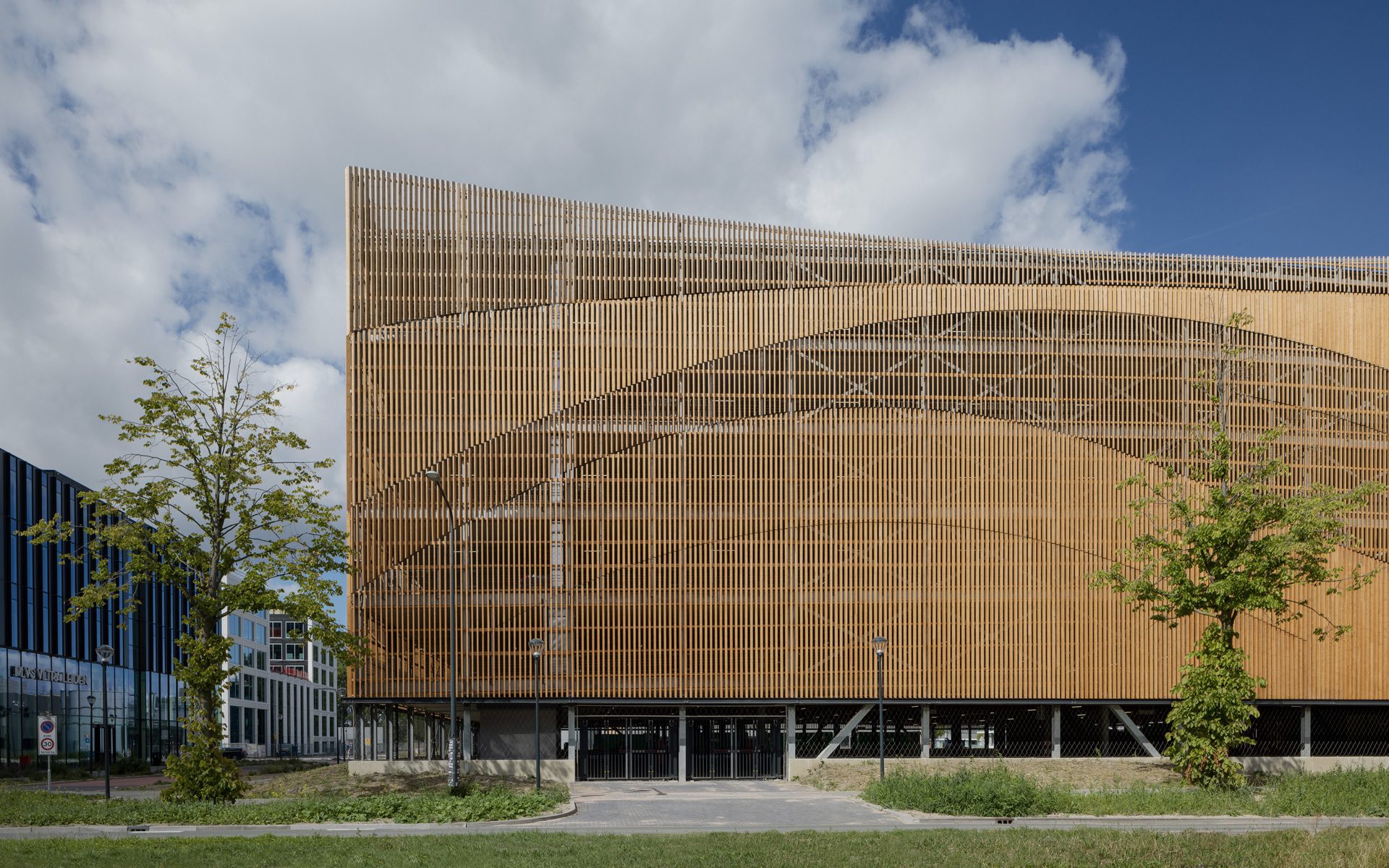
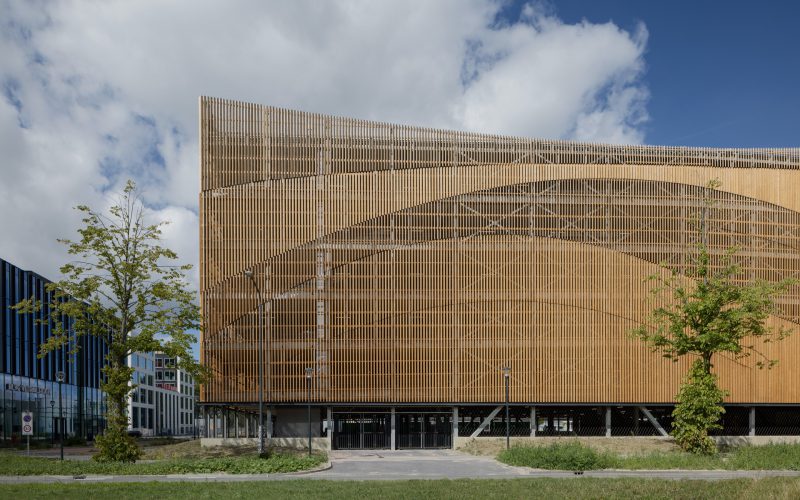
A sculpture
to park in
Leiden Bio Science Park is the largest knowledge cluster in the field of Life Sciences & Health in the Netherlands. The campus is developing rapidly, and, in order to facilitate this growth, a concentration of parking is desirable. The planned parking garage on the Ehrenfestweg needed to be visually integrated into its surroundings in the most harmonious way possible. In addition the facade had to be designed in such a way that the garage could be expanded in phases and the contractor is able to mount the facade on their existing design constructions.
In December 2019, we won the architectural selection with our sketch design. At the beginning of 2020, we developed these preliminary ideas into a fully-fledged final design in close collaboration with Leiden University and Spark parking consultancy.
Soften
Whichever way you look at it: the most efficient way to build a parking garage is to create a big box. Straight on one side, straight on the other. The facade is virtually the only instrument for integrating a parking garage into its surroundings. Therefore, we considered how we could “soften” the dominant horizontality and verticality of the structure and create a logical connection with the surrounding campus. We conceived of the garage as a sculpture, equal on all sides and based on the dynamic theme of “the breeze”.
Unambiguous main form
The Breeze
A breeze is a soft, cool wind, a stream of air that is visible in the subtle ripples in the water and the fluttering of the dune grass. In the facade of vertical slats, every line is different, creating a friendly and dynamic image. The two transparent entrances for pedestrians are open and visible at the corners of the parking garage. The corners go up in a curve, further enhancing the playful dynamics of the facade. The entrances provide direct access to the main entrances of the campus. The plinth in the east facade is made entirely of glass and offers space for commercial functions, such as a parcel delivery service or a bicycle service point. This provides openness and connection to life on the street.
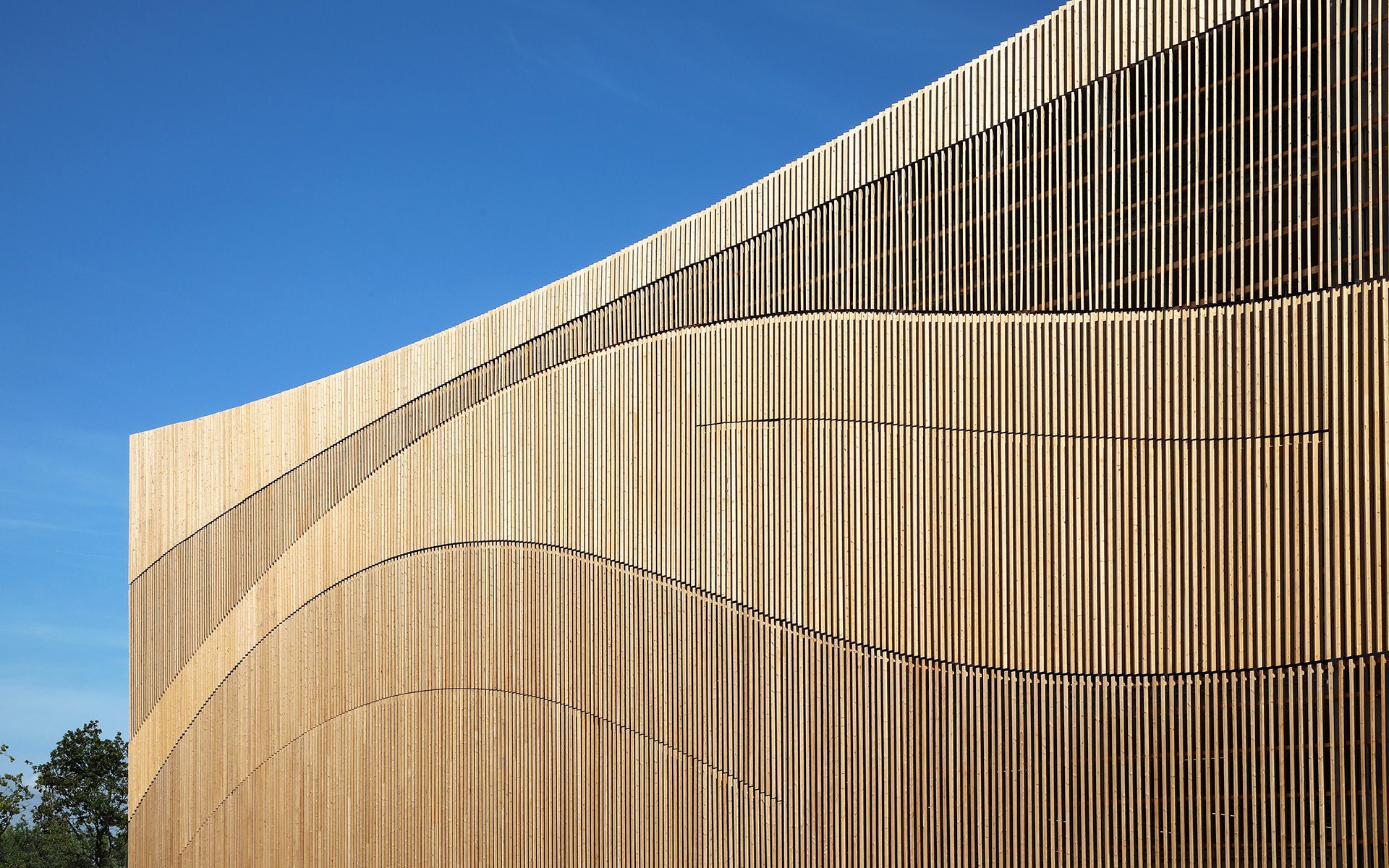
Modular
The vertical wooden slats not only give the facade a soft, natural look, they also provide fresh air and natural ventilation for the garage. The slats are produced in easily transportable modules. This will facilitate the expected expansion of parking capacity, from 600 vehicles currently to 800 in the future.
“Every breeze, no matter how soft, is unique and dynamic. It has its own direction, but, at the same time, it also gives direction. ‘The Breeze’ as a parking facility is a paradox as well. That’s what makes it so powerful.”
“Every breeze, no matter how soft, is unique and dynamic. It has its own direction, but, at the same time, it also gives direction. ‘The Breeze’ as a parking facility is a paradox as well. That’s what makes it so powerful.”
Project data
- Location
- Leiden Bio Science Park, the Netherlands
- Functie
- Parking garage for 600 – 1,000 vehicles, incl. commercial functions
- Period
- 2019 – 2022
- Status
- Complete
- Client
- Leiden University
- User
- Leiden Bio Science Park
- Team
- Jörn-Ole Stellmann, Maarten de Werk, Tim Loeters, Koen Arts, Joris Alofs
- In collaboration with
- Leiden Bio Science Park, Spark
- Photography
- William Moore / Harry Noback


