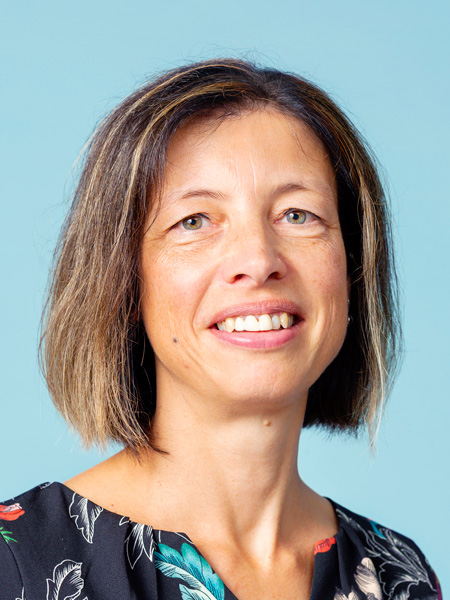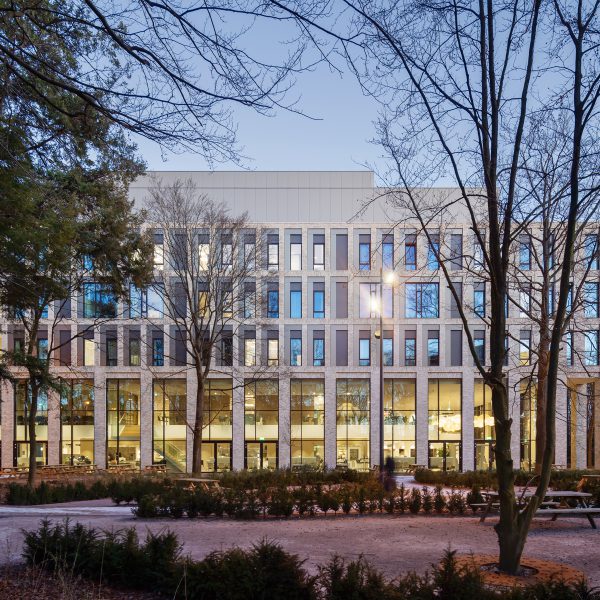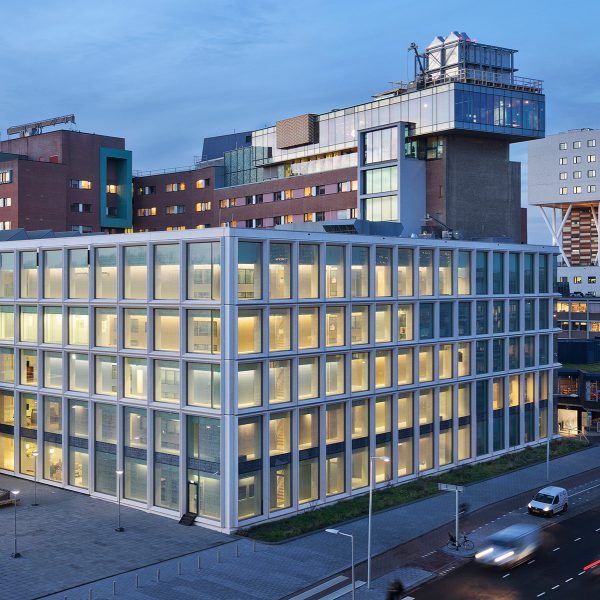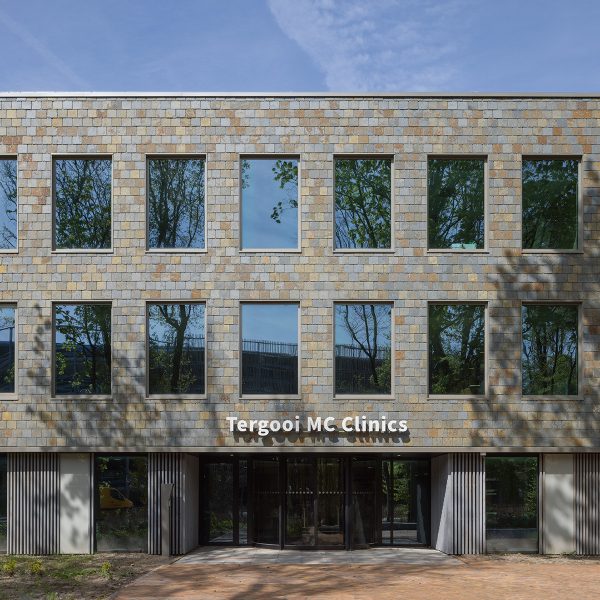Tergooi MC F-Wing
Hilversum, the Netherlands
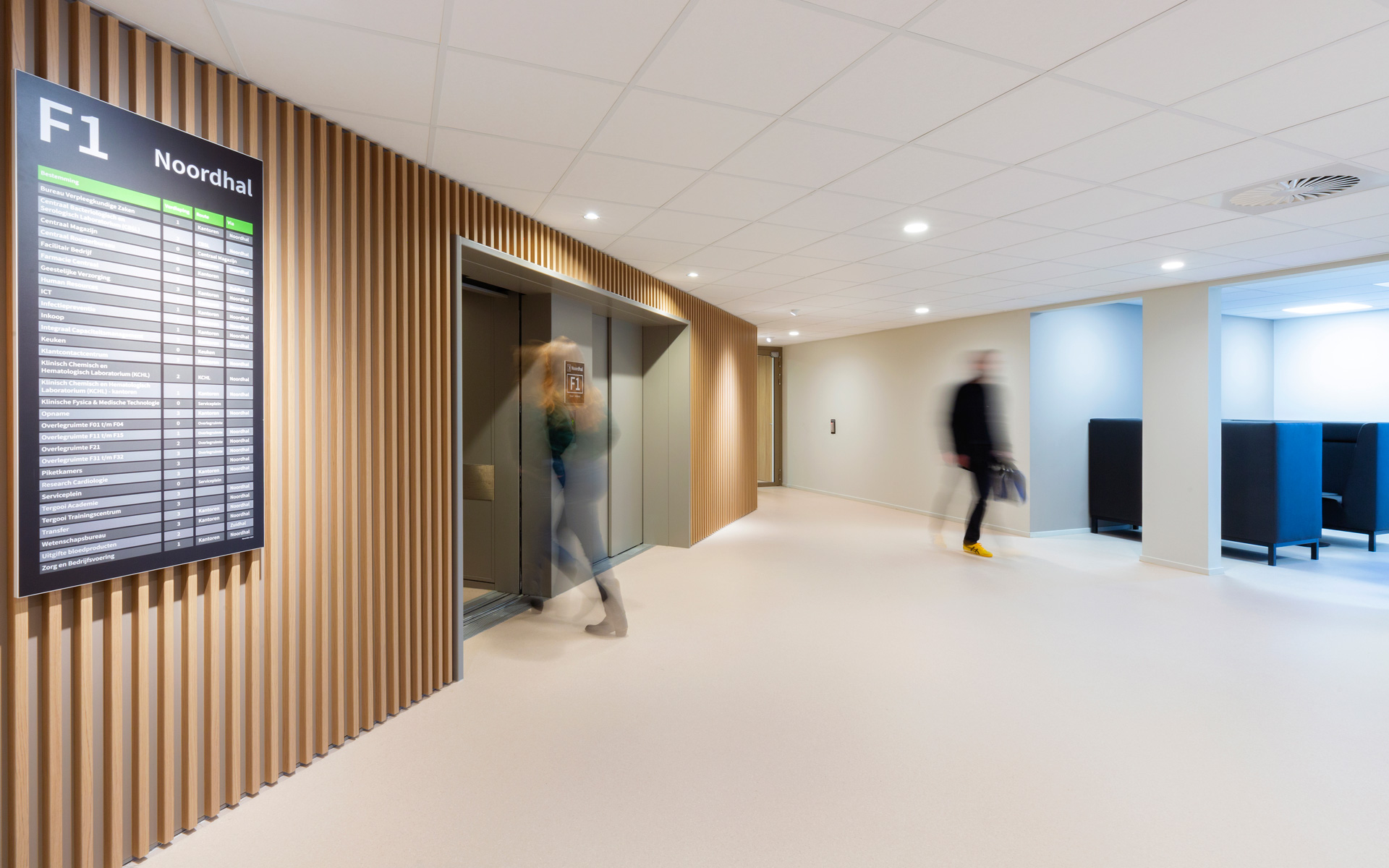
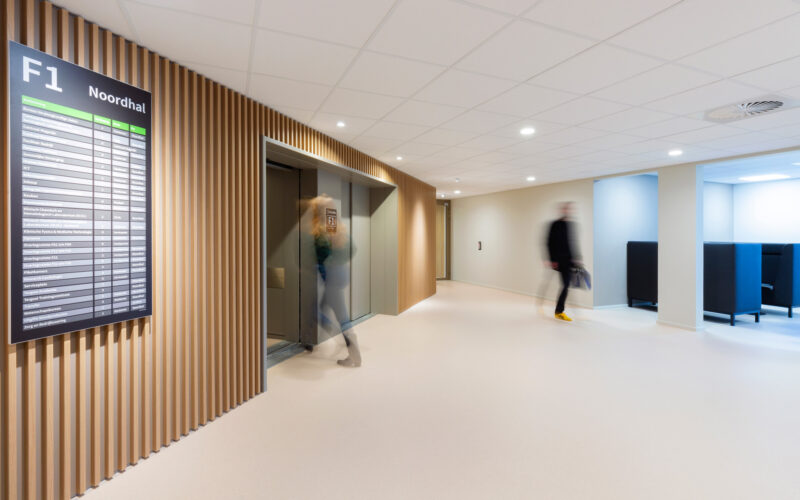
A fitting finale for the
new Tergooi Medical Centre
The F-wing is the final step in the total renovation of the Tergooi Medical Centre, which Wiegerinck has been involved in since the master plan. Our ideas for the new hospital on the former Monnikenberg estate resulted in a building that was crowned “Health Care Building of the Year” by Architectenweb in 2023.
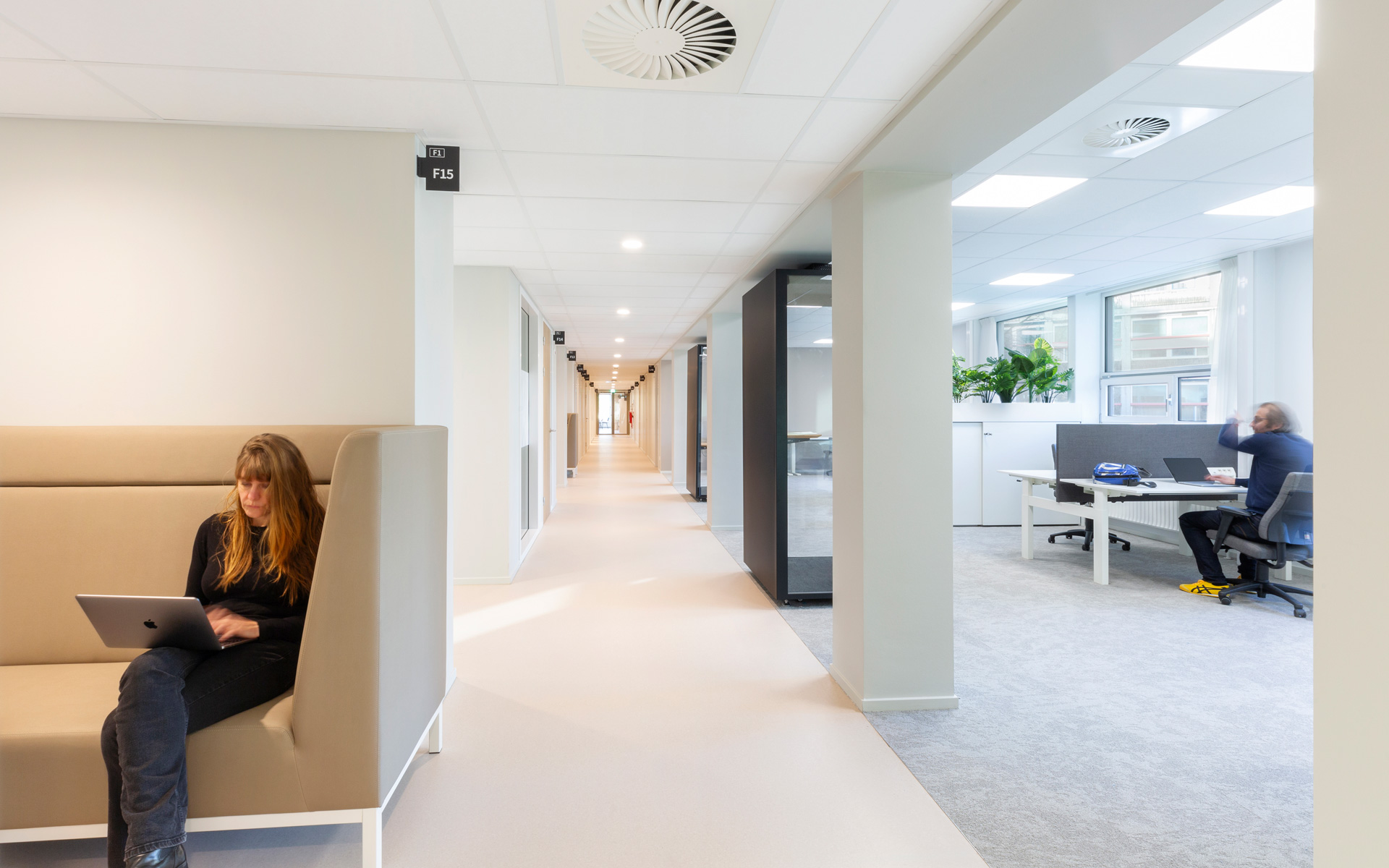
Thorough renovation
The F-wing is part of the existing construction from the 1990s. It was decided that the wing would be thoroughly renovated to accommodate all support functions—from kitchens to laboratories, from technical services to goods logistics. In addition to creating an optimally functional layout, we wanted to make sure that the existing building would fit into the overall design, both spatially and aesthetically. And of course, this had to occur within the image quality framework and budget.
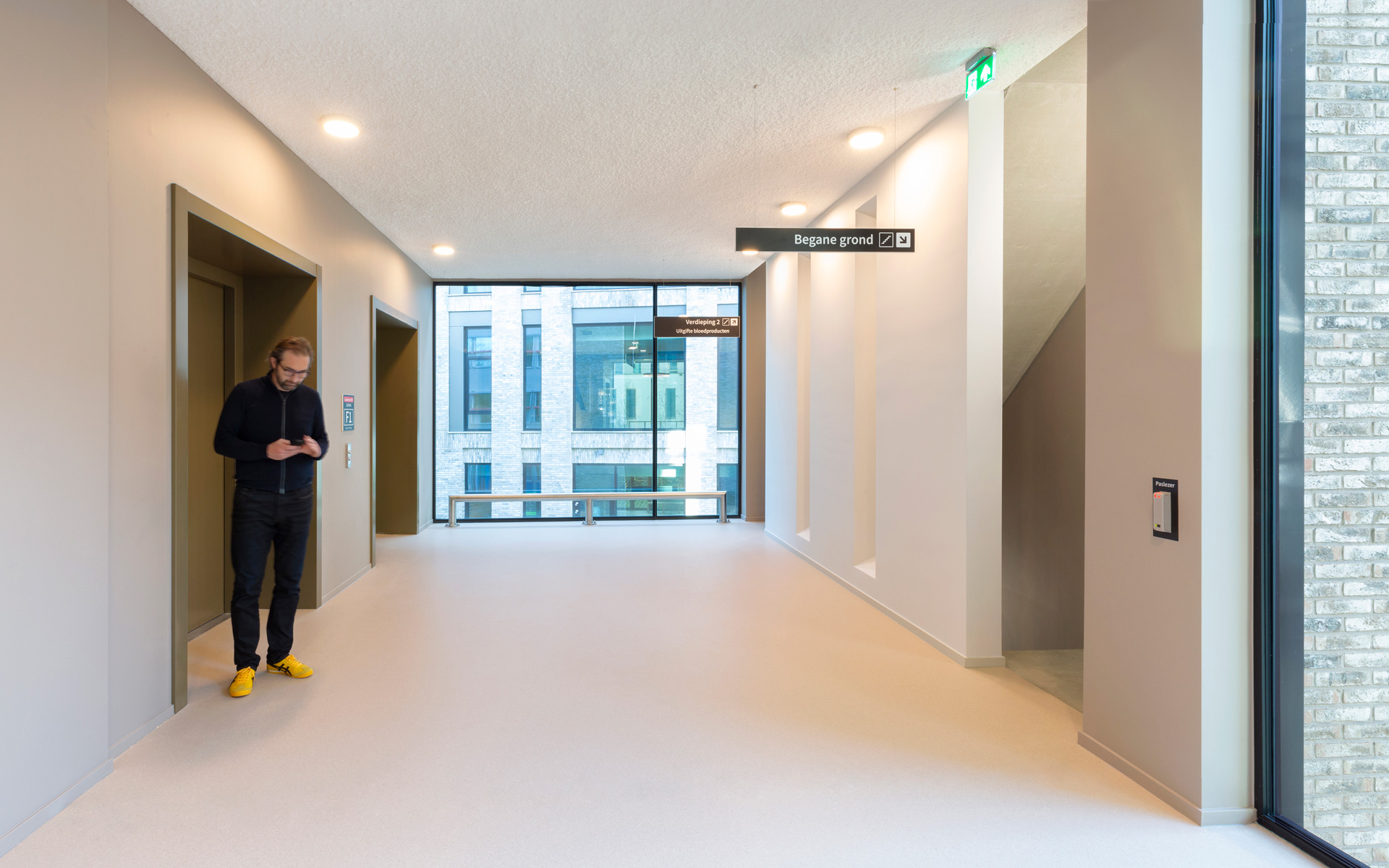
Separate yet nearby
After demolishing several other parts of the building, the F-wing, which is bent at a ninety-degree angle, had to be raised and provided with a new corner. To create more space on the ground floor, a single-storey extension of 1,250 m2 was built to accommodate the new kitchen and goods warehouse, among other things, and connects to a logistics square that has been carefully integrated into the landscape. A new block of lifts connects to the logistics axis under the hospital via an underground corridor. In short, the non-primary processes of Tergooi Medical Centre are separated from the hospital and its flow of visitors, yet still nearby.
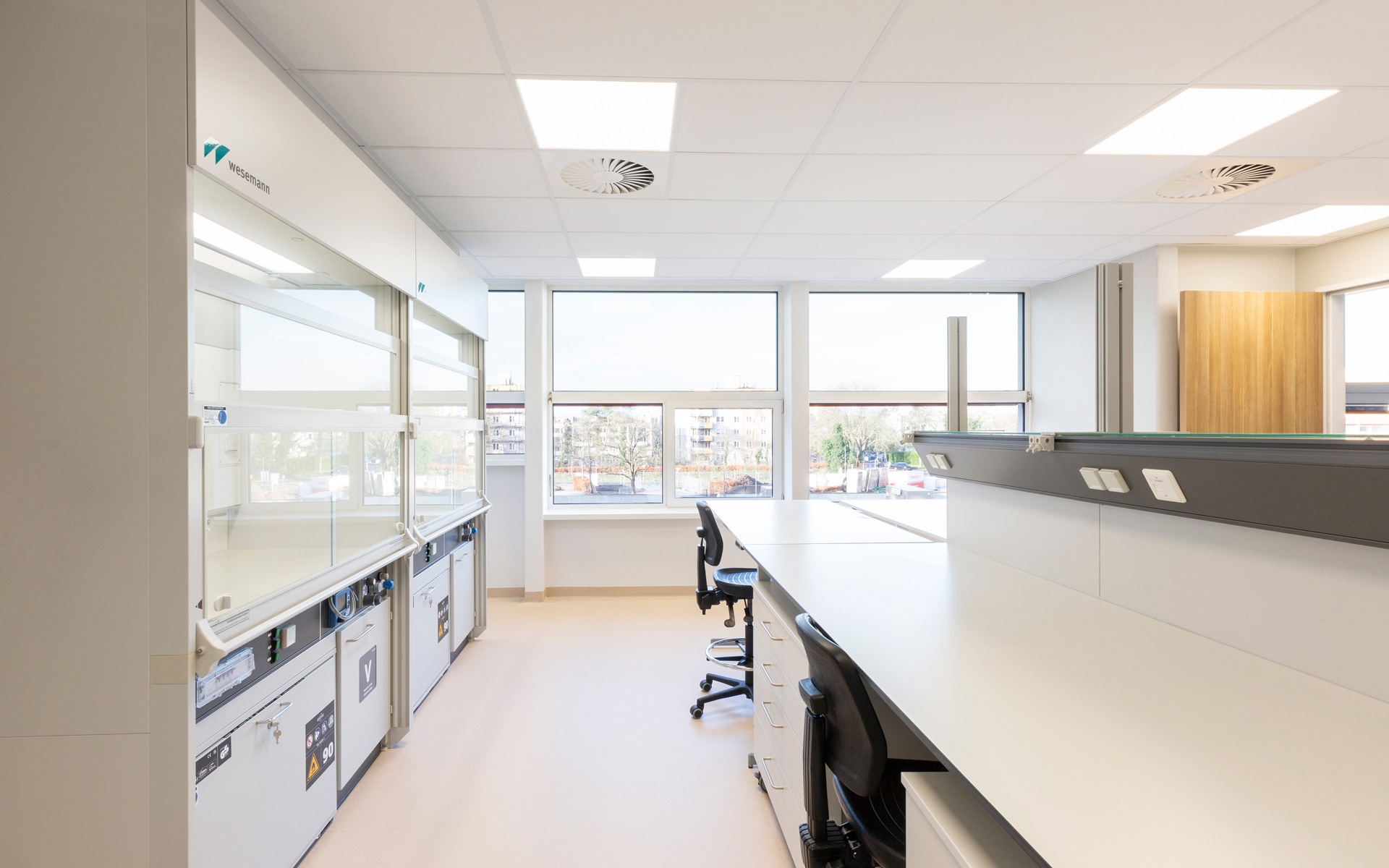
Aesthetically aligned
To ensure aesthetic integration, we aligned the materialisation of the F-wing with the new building wherever possible. The stucco façade matches the colour of the stucco on the patio of the adjacent hospital. The relatively simple extension on the ground floor—a metal frame with aluminium sheeting—becomes one with the whole thanks to the masonry frames placed in front of it. The interior is designed to fit in with the familiar, recognisable house style of Tergooi MC.
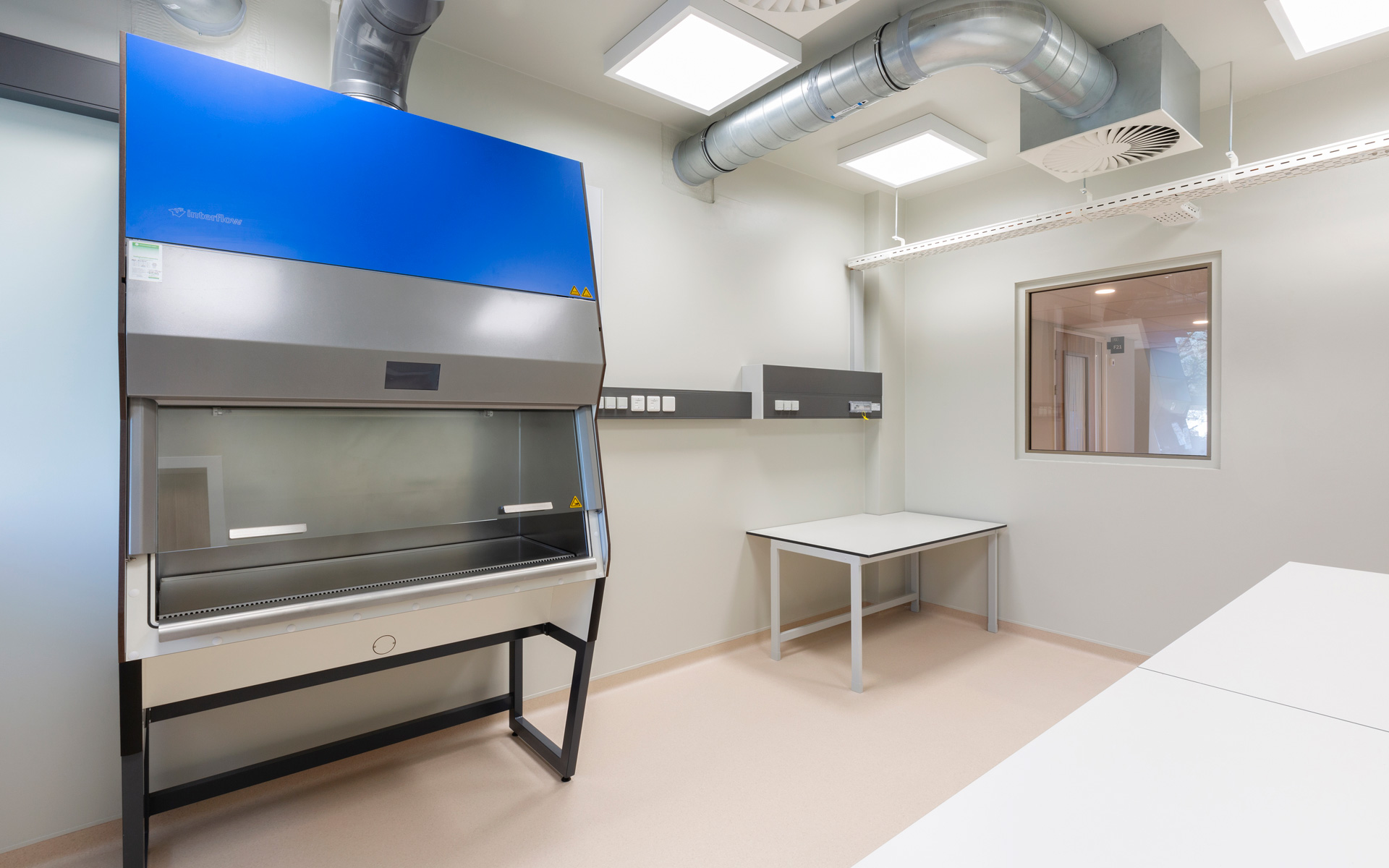
Diversity of laboratories
Besides the kitchen and logistics, the ground floor also houses a mortuary, meeting rooms and offices. The first floor is home to more offices, as well as the Clinical Pharmacy. The building also contains the necessary laboratories: on the second floor, there is space for a medical microbiology lab, which contains a BSL3 lab and a blood and urine testing lab. The third floor will house offices, a training centre and staff sleeping areas.
“Important support functions are located close to care services, without obscuring the compactness and appearance of the hospital.”
“Important support functions are located close to care services, without obscuring the compactness and appearance of the hospital.”
Project data
- Location
- Hilversum, the Netherlands
- Functie
- Renovation of logistics building including central kitchen, logistics, offices, technical service pharmacy, laboratories, sleeping areas and training centre
- Size
- 9,100 m² GFA
- Period
- 2020 – 2024
- Status
- Complete
- Client
- Tergooi MC
- User
- Tergooi MC
- Team
- Ole Stellmann, Wendy van Rosmalen, Abel Brouwer, Bert Muijres, Joost de Jong
- In collaboration with
- Haskoning, ABT bv, ptg advies, dr. heinekamp
- Photography
- Hanne van der Woude


