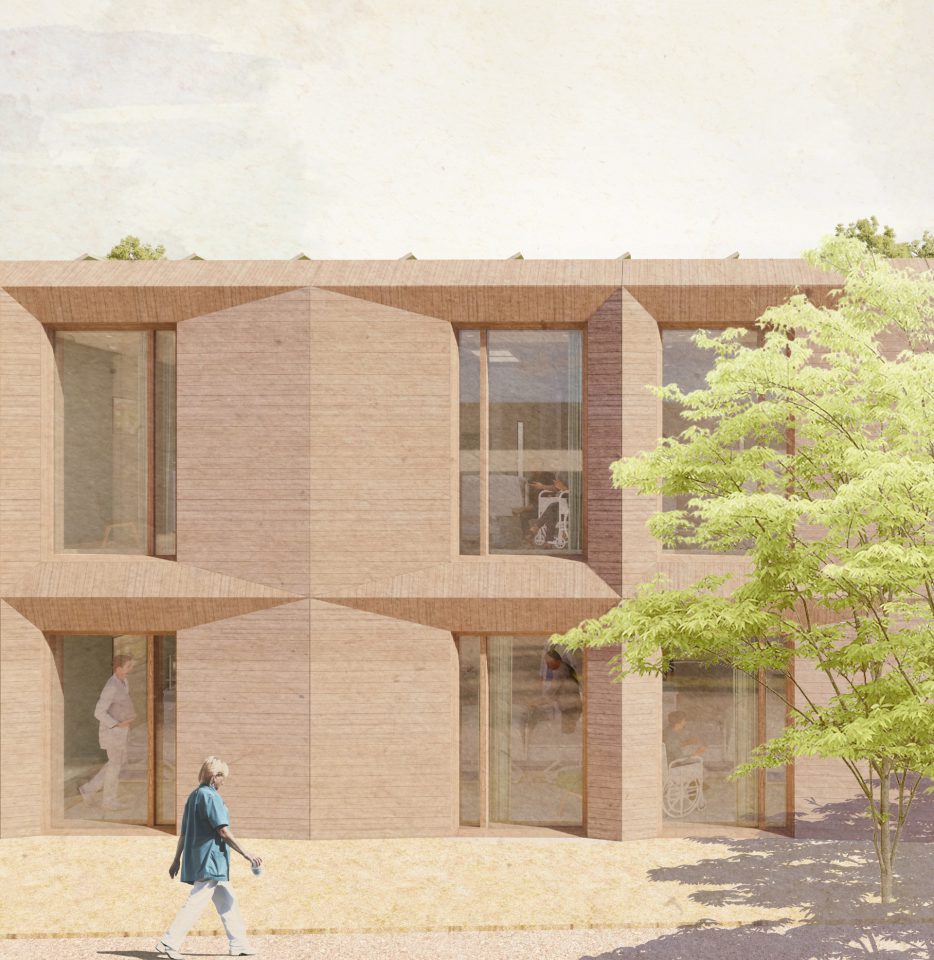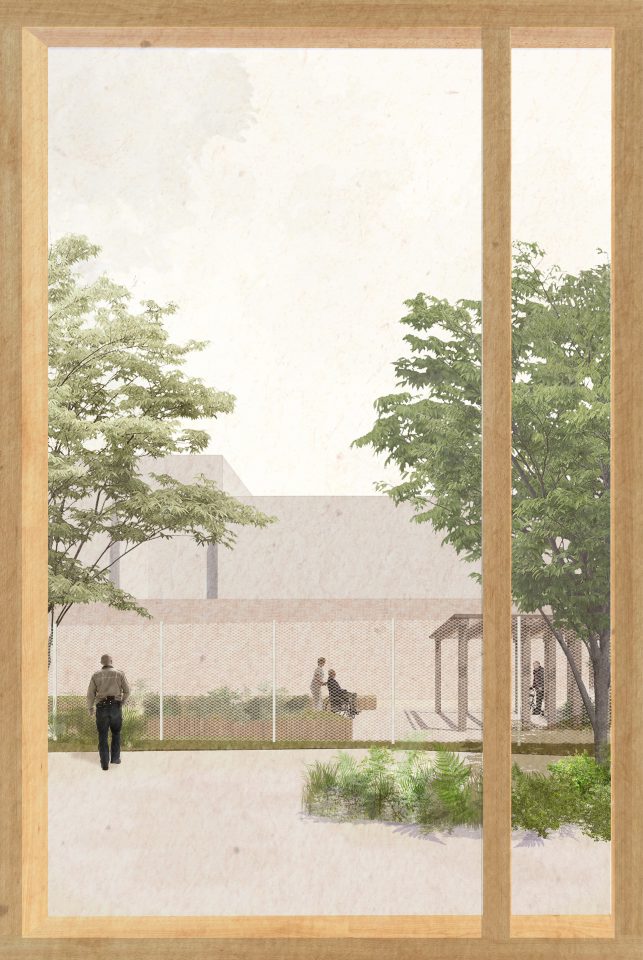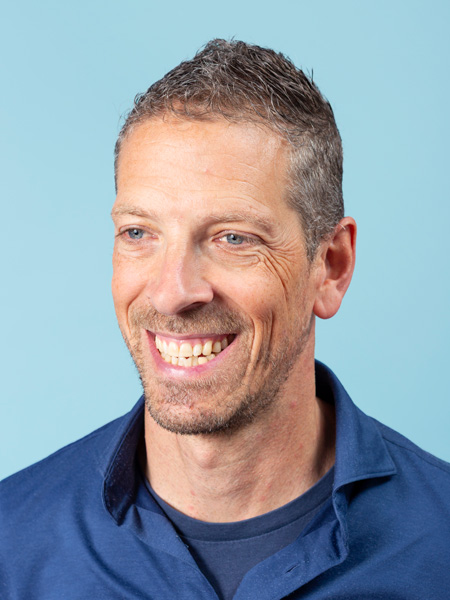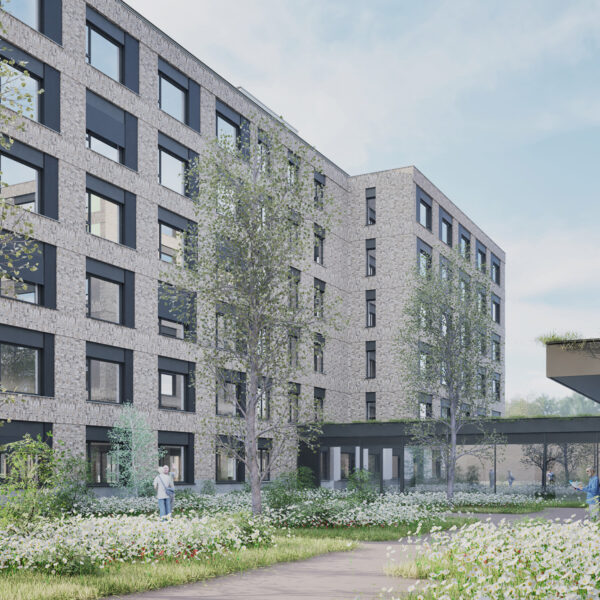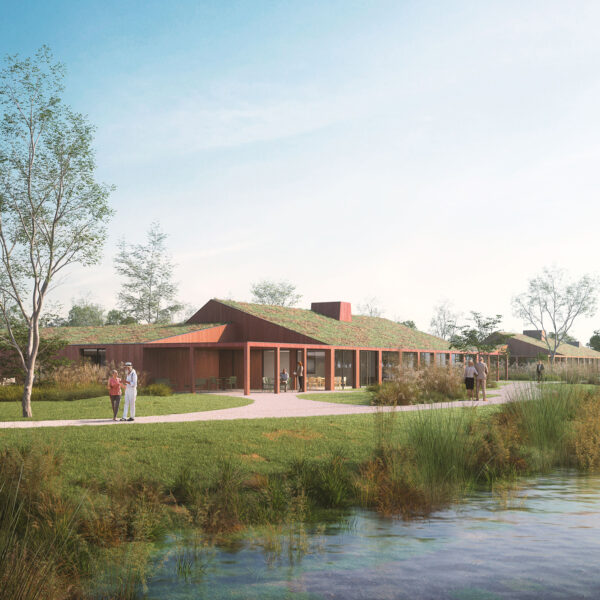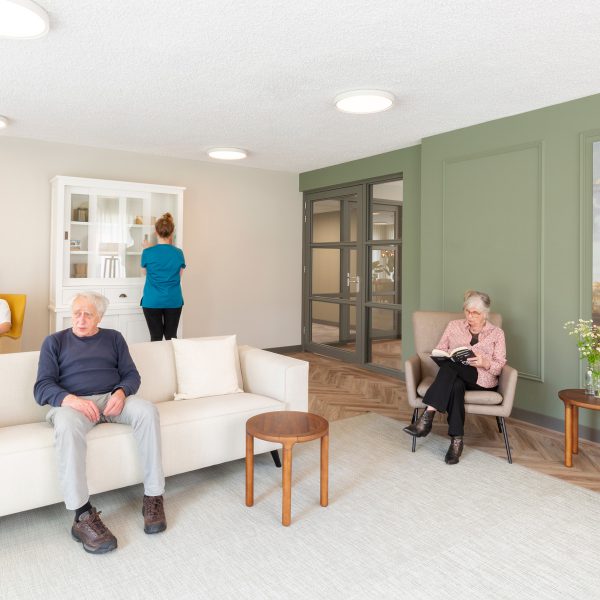Temporary Judicial Centre for Somatic Care
The Hague, the Netherlands
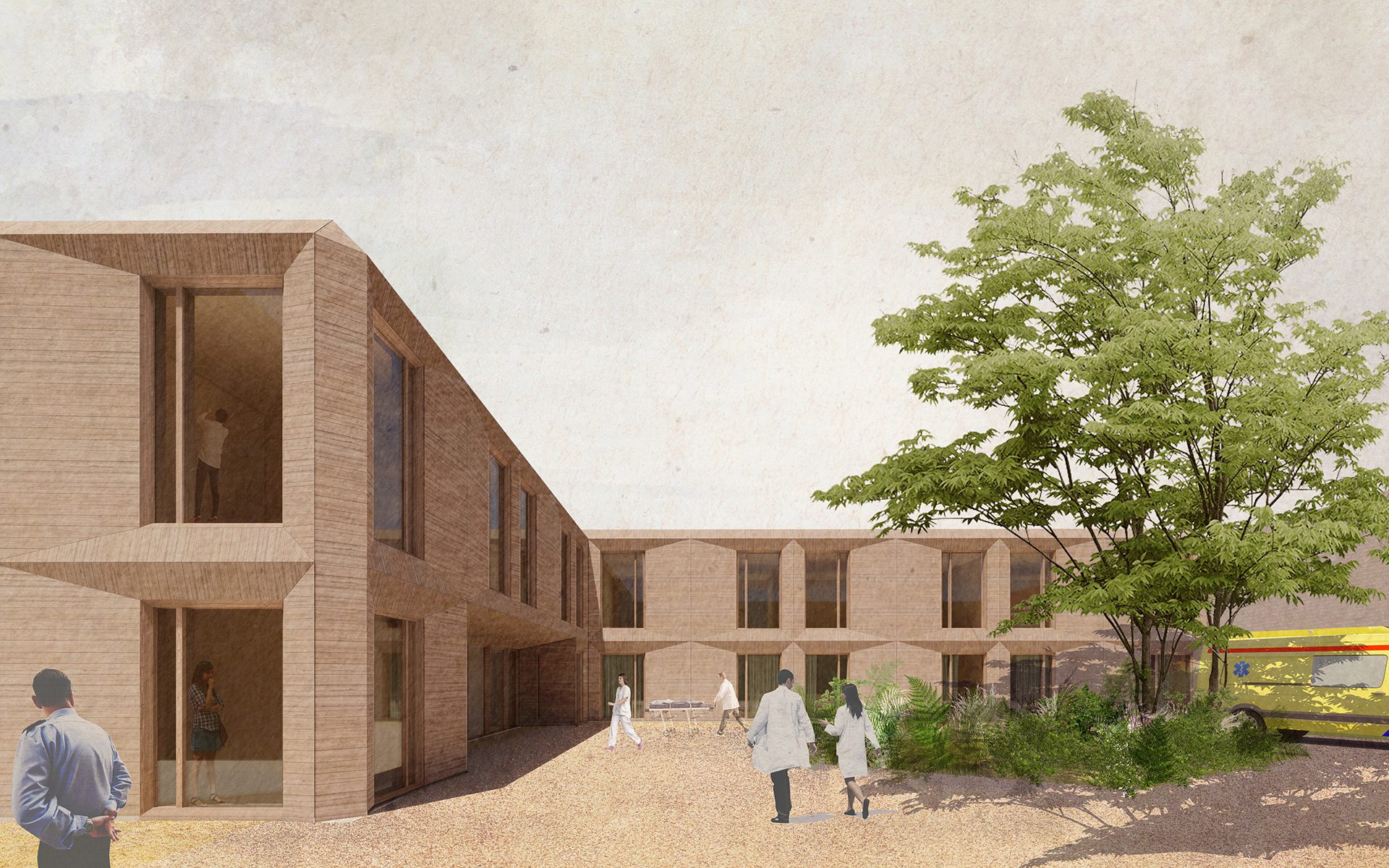
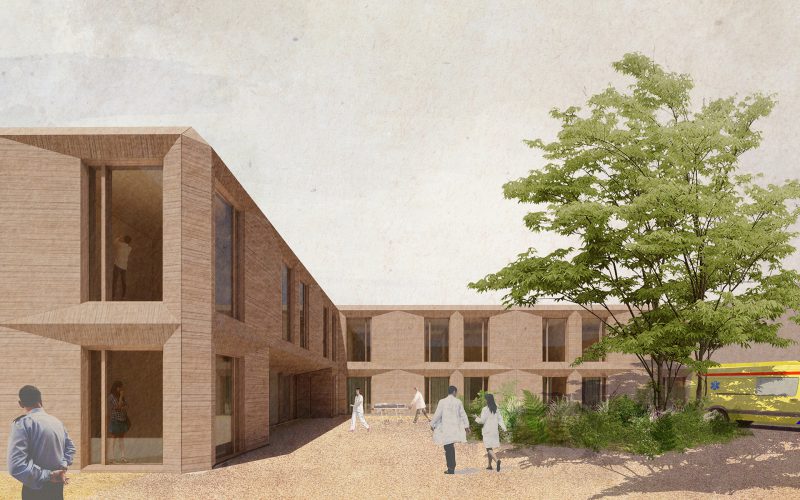
Eco-friendly and circular
design with strict requirements
A unique location calls for a unique building: The Hague Penitentiary Institution in Scheveningen plans to construct a temporary Judicial Centre for Somatic Care. Together with construction partner Heijmans, we used a competition-oriented dialogue to translate the demand specifications of the Central Government Real Estate Agency into our tender design for a closed care unit of 3,300 m² where detainees can continue their recovery after receiving medical treatment elsewhere. What made this project particularly challenging and inspiring were the many requirements and pre-conditions, from low-emission construction to impenetrable façades.
Strict requirements
The temporary building needs to serve the site’s needs for 10 to 15 years. It also needs to be completely circular and easily disassembled. Due to the proximity of the adjacent nature preserve, there are strict nitrogen standards for construction. And, of course, the construction cannot interfere with business processes within the penitentiary. Finally, this human- and eco-friendly building needs to be delivered and fully functional within one year (!). All this led to an entirely new approach, with logistics, transport, construction method, material use and circularity as our primary starting points.
Challenging contradictions
This assignment came with seemingly contradictory extremes. The building and its components need to be light and easily disassembled, liftable by electric cranes, and also very solid and fire safe. Moreover, it calls for a soft ‘healing environment’ that also ensures that recovering prisoners are securely detained. Following intensive study, together with construction partner Heijmans, we arrived at several balanced solutions.
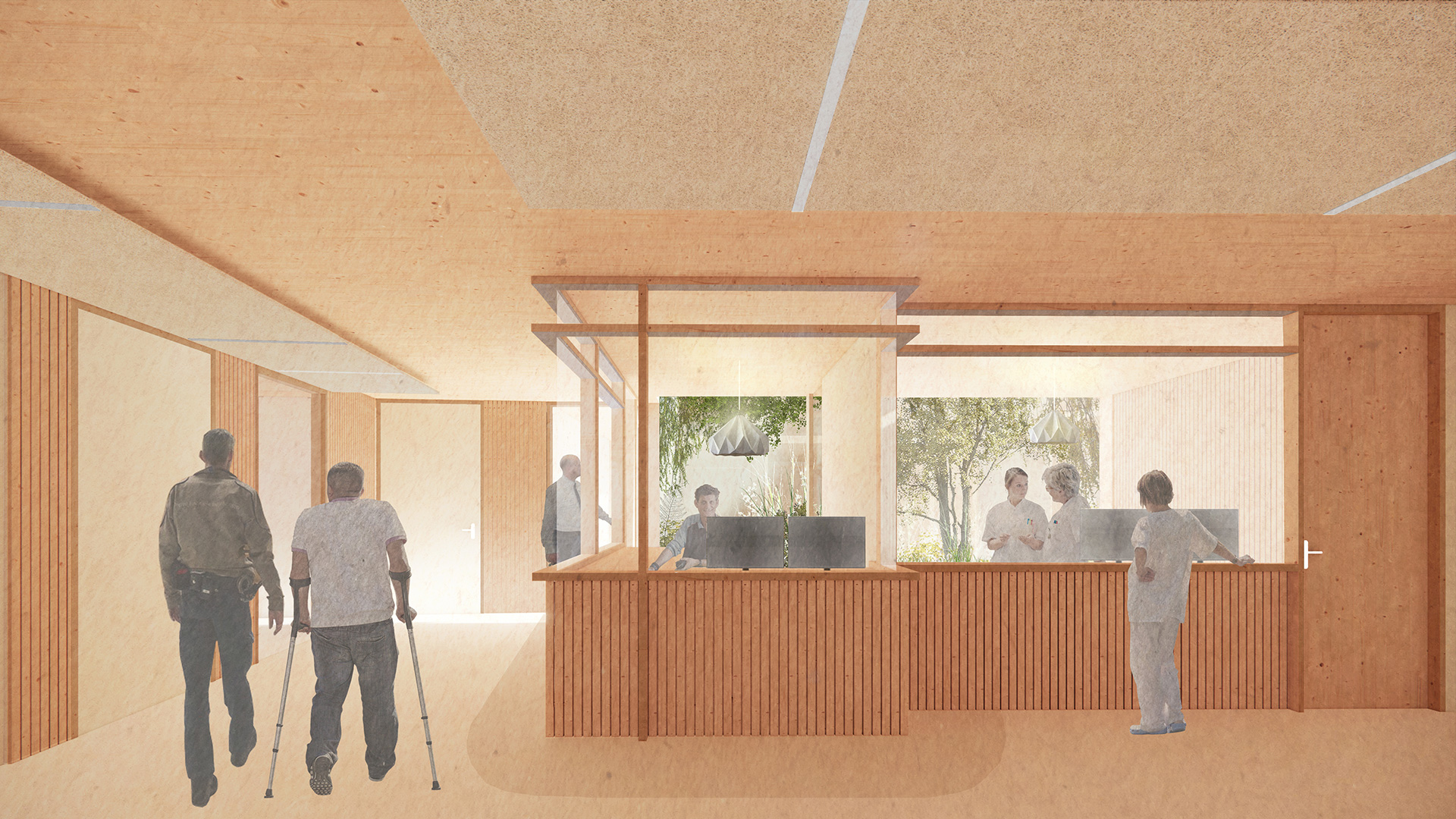
Prefab, strong and light
Since pile driving was not an option, and an environmentally harmful concrete foundation was undesirable, the foundation consists of screw piles that can be removed from the ground later. The design is completely modular. The prefab components are light enough to be transported and lifted electrically. Materials are stored at a nearby ‘construction hub’ and transported to the building site, where the units are assembled directly. All the elements for a complete room are packed in a flat pack. The CLT walls, with pre-assembled pipework, offer both a durable bamboo finish and great structural strength.
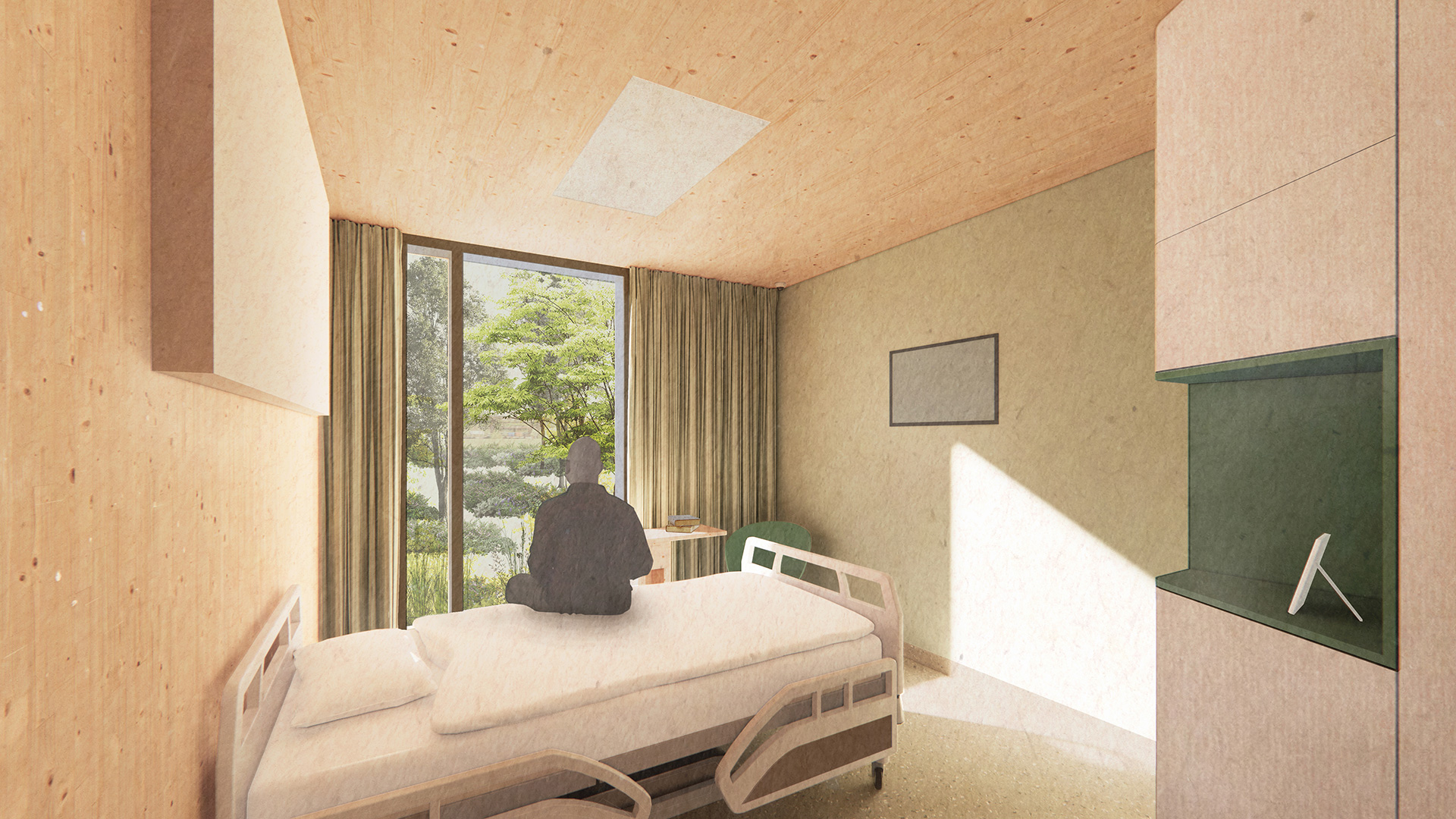
Balance
Both inside and out, the design brings balance. Between softness, durability and daylight, and the strict requirements that the ‘hard’ penitentiary environment places on the construction. The attractive yet unscalable façade, with large impenetrable windows, is covered in impact-resistant and durable bamboo, a versatile bio-based material with an EQI value of less than 2.
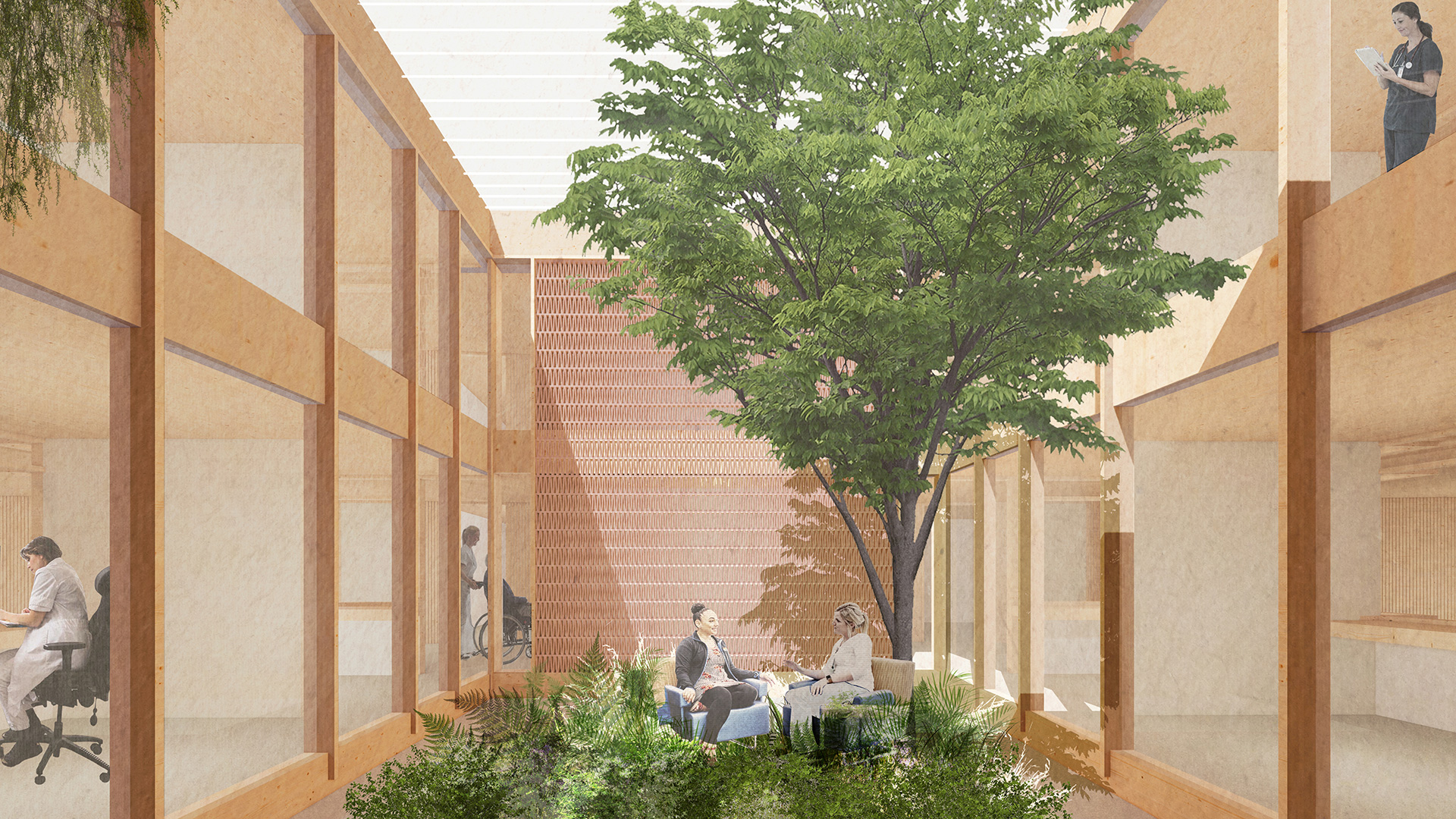
Sight and safety
On each floor per wing is a station with room for a nurse and a guard, who always make the medication and care rounds together. From this station, they have a clear view of the corridors and the outdoor area for detainees. The two stations on each floor are linked by a spacious, green patio, where the staff can relax outside, catch up with each other and provide support when necessary.
“Low emission and circular design requires a new approach from architects and builders. Logistics, transport, construction methods, use of materials, dismountable construction—the considerations you make together form the basis for the design.”
“Low emission and circular design requires a new approach from architects and builders. Logistics, transport, construction methods, use of materials, dismountable construction—the considerations you make together form the basis for the design.”
Project data
- Location
- Den Haag, the Netherlands
- Functie
- Temporary Judicial Centre for Somatic Care
- Size
- 3,300 m² GFA
- Period
- 2021
- Status
- Competition entry
- Client
- Rijksvastgoedbedrijf and Dienst Justitiële Inrichtingen (DJI)
- Team
- Martijn van Bentum, Reni Bouwhuis, Carmen Lopez, Bert Muijres
- In collaboration with
- Heijmans, Brain of buildings, Nelissen, Peutz


