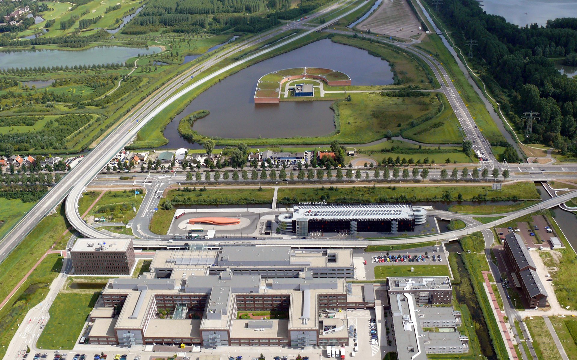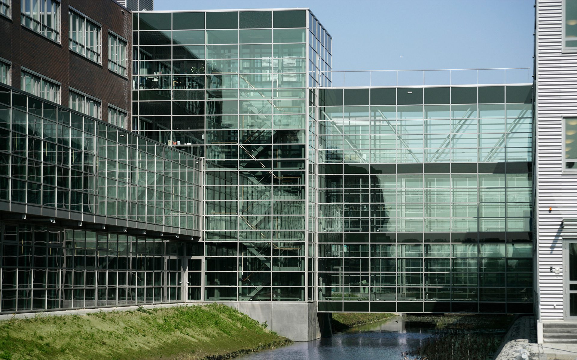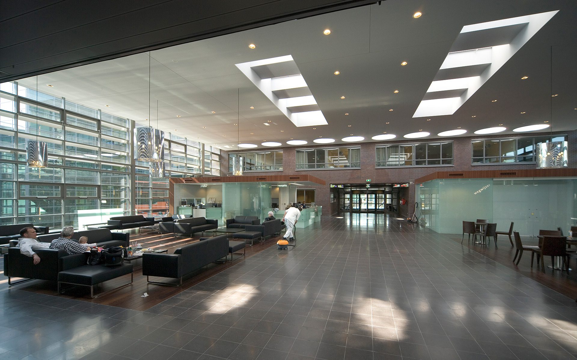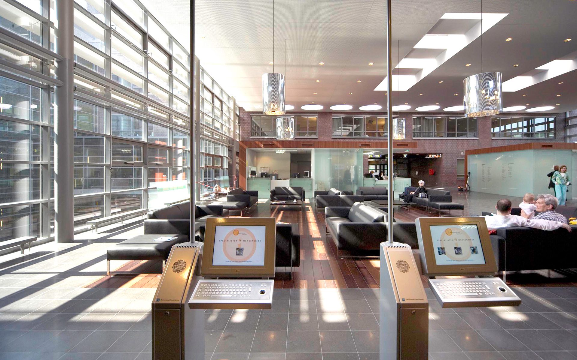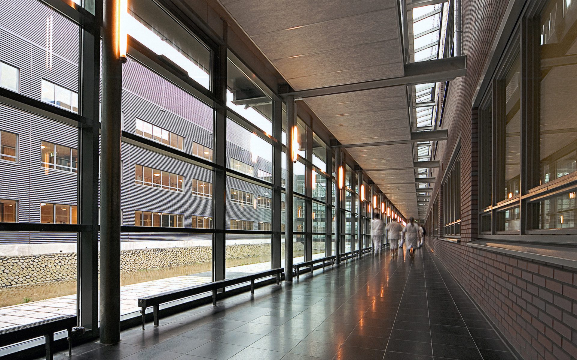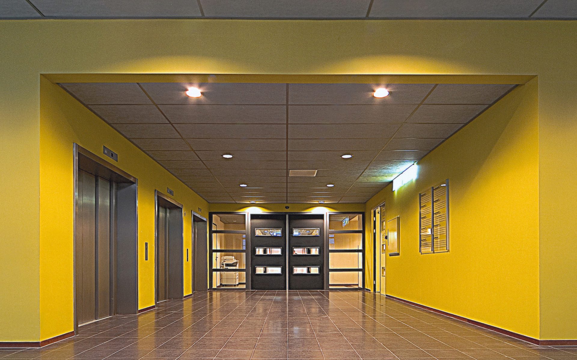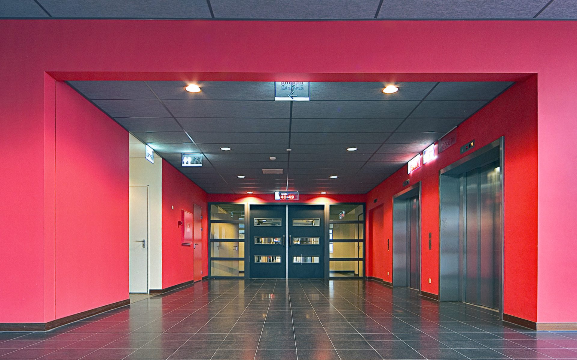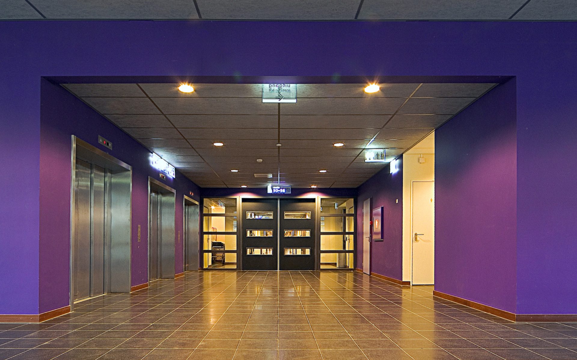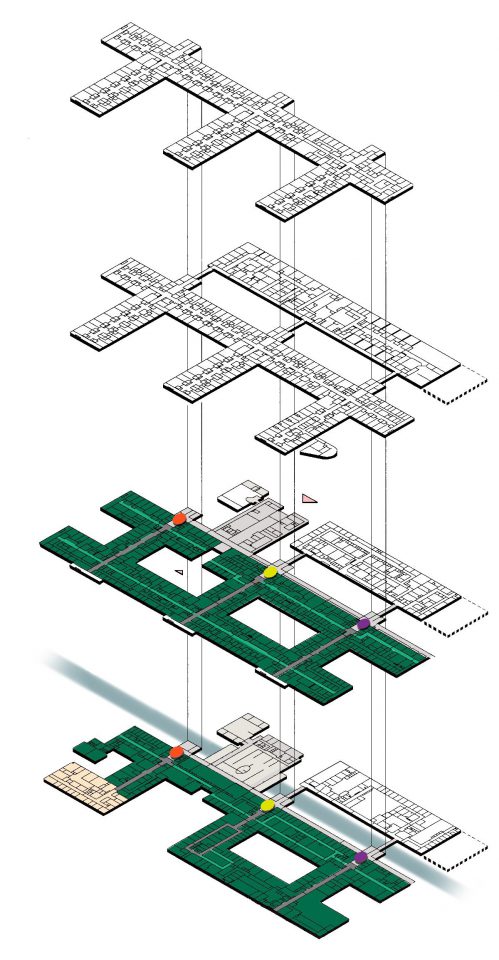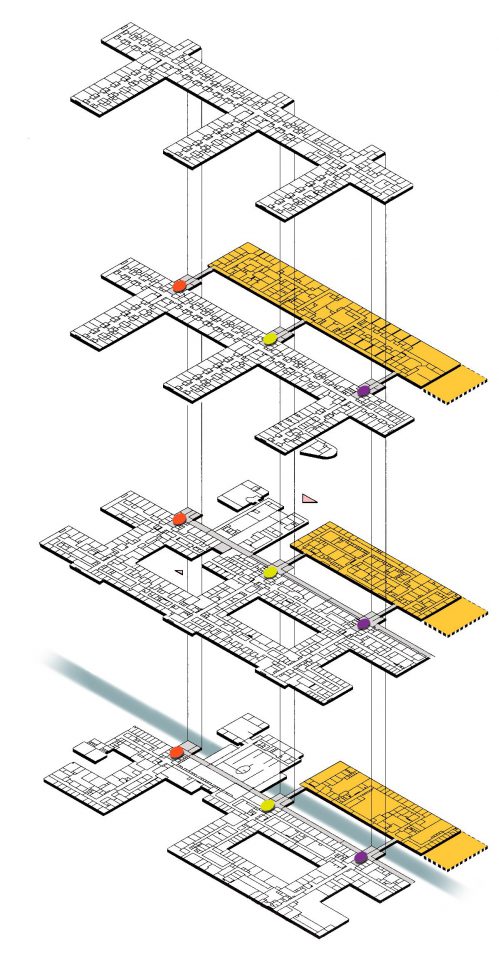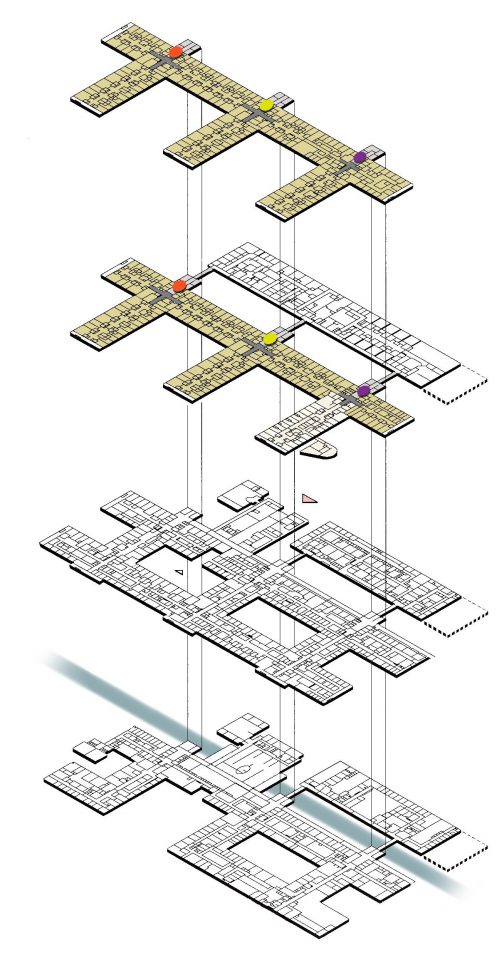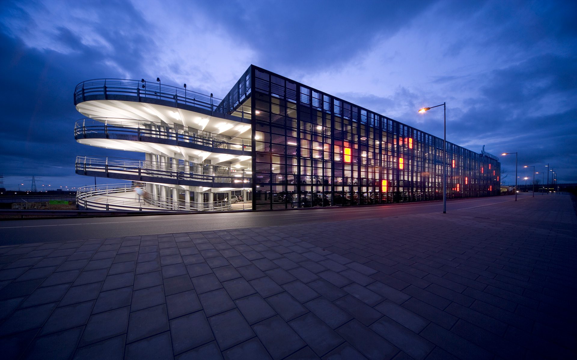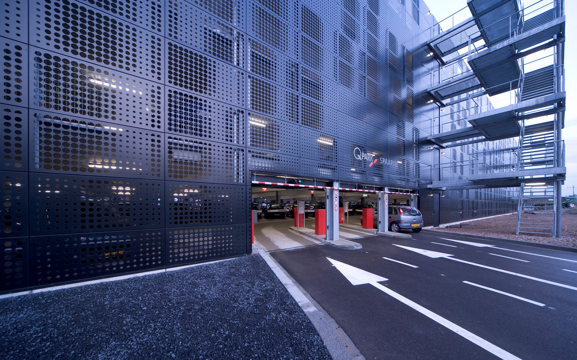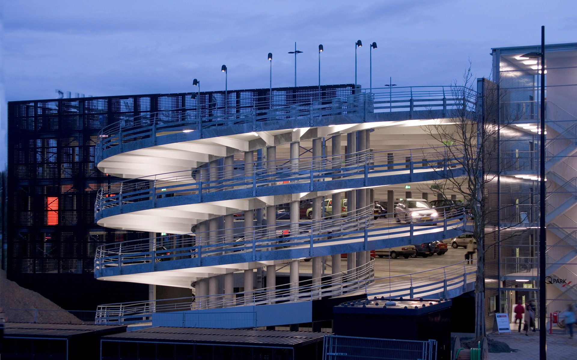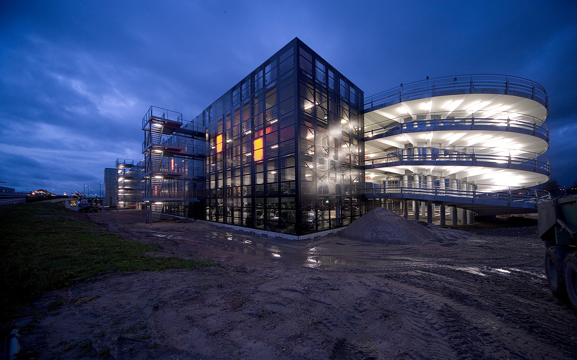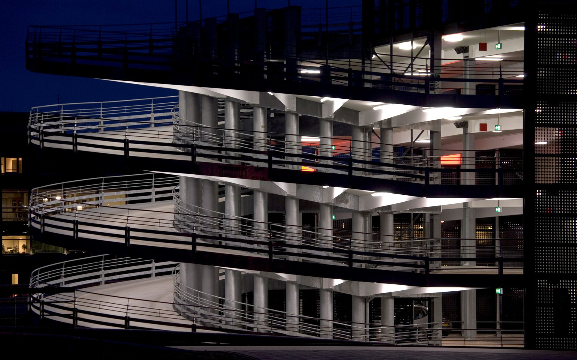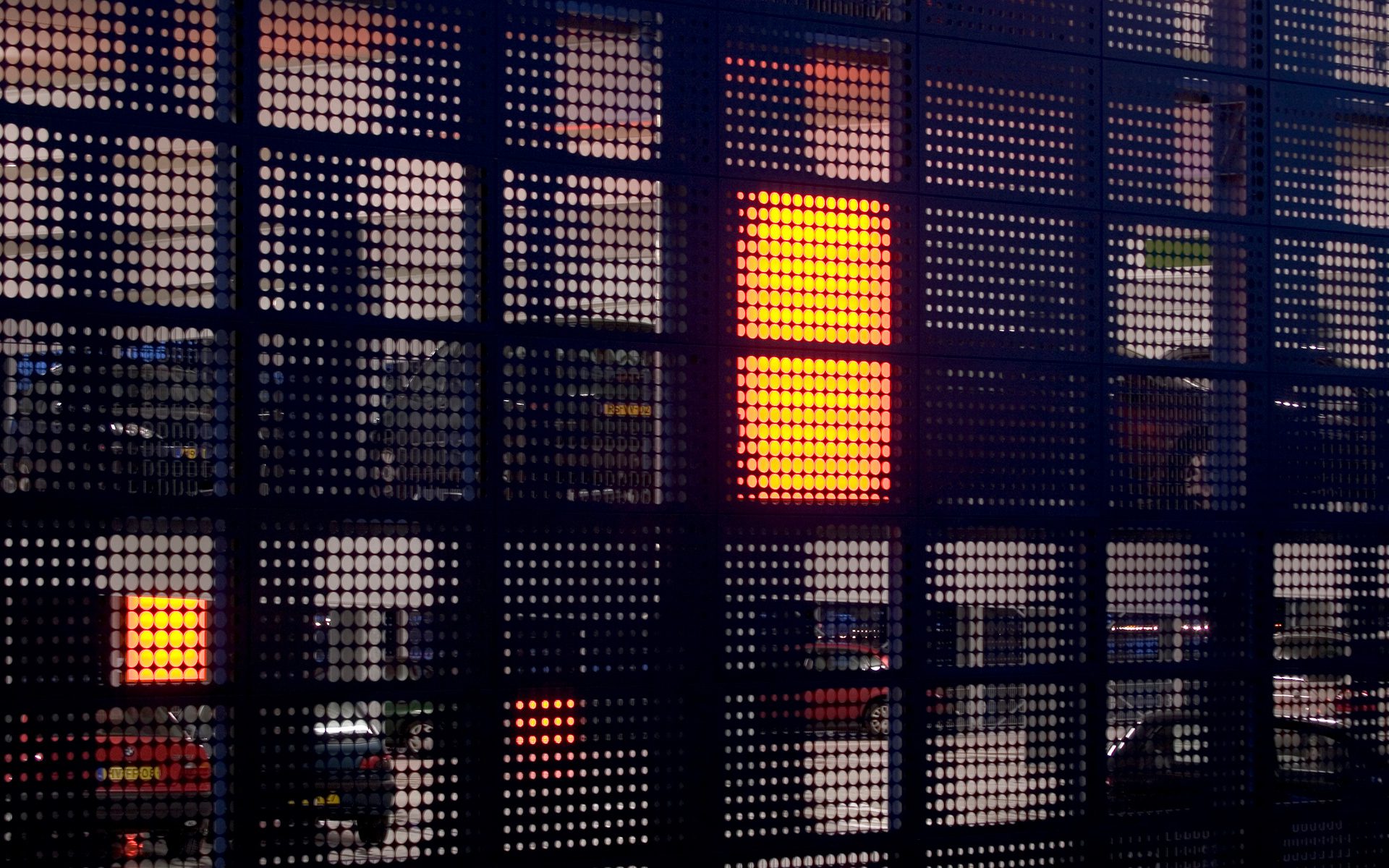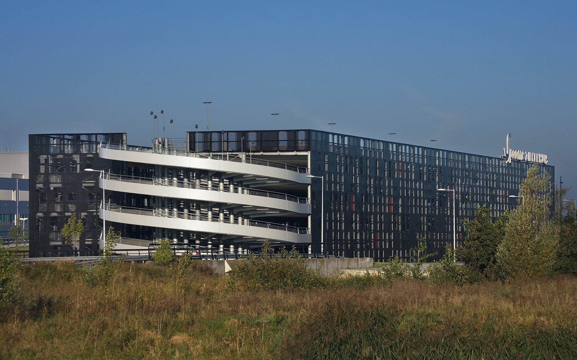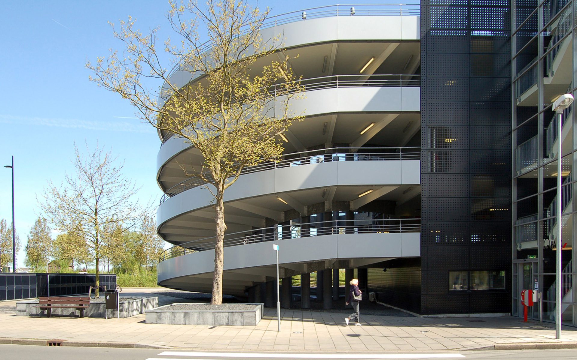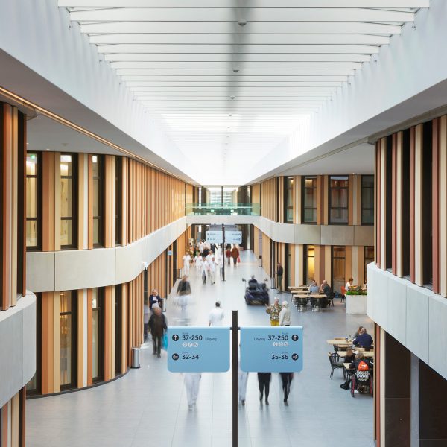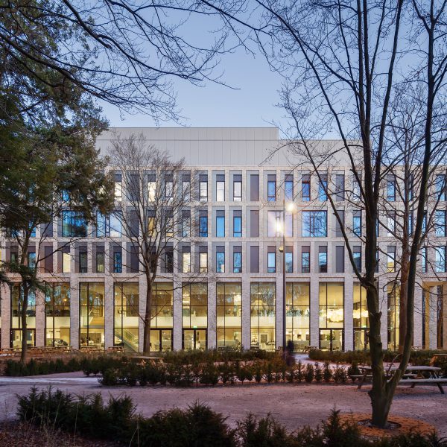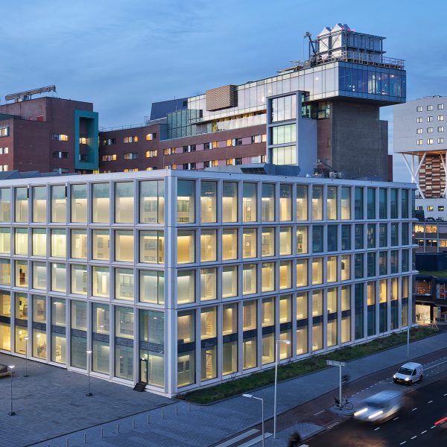Spaarne Gasthuis Hoofddorp
Hoofddorp, the Netherlands
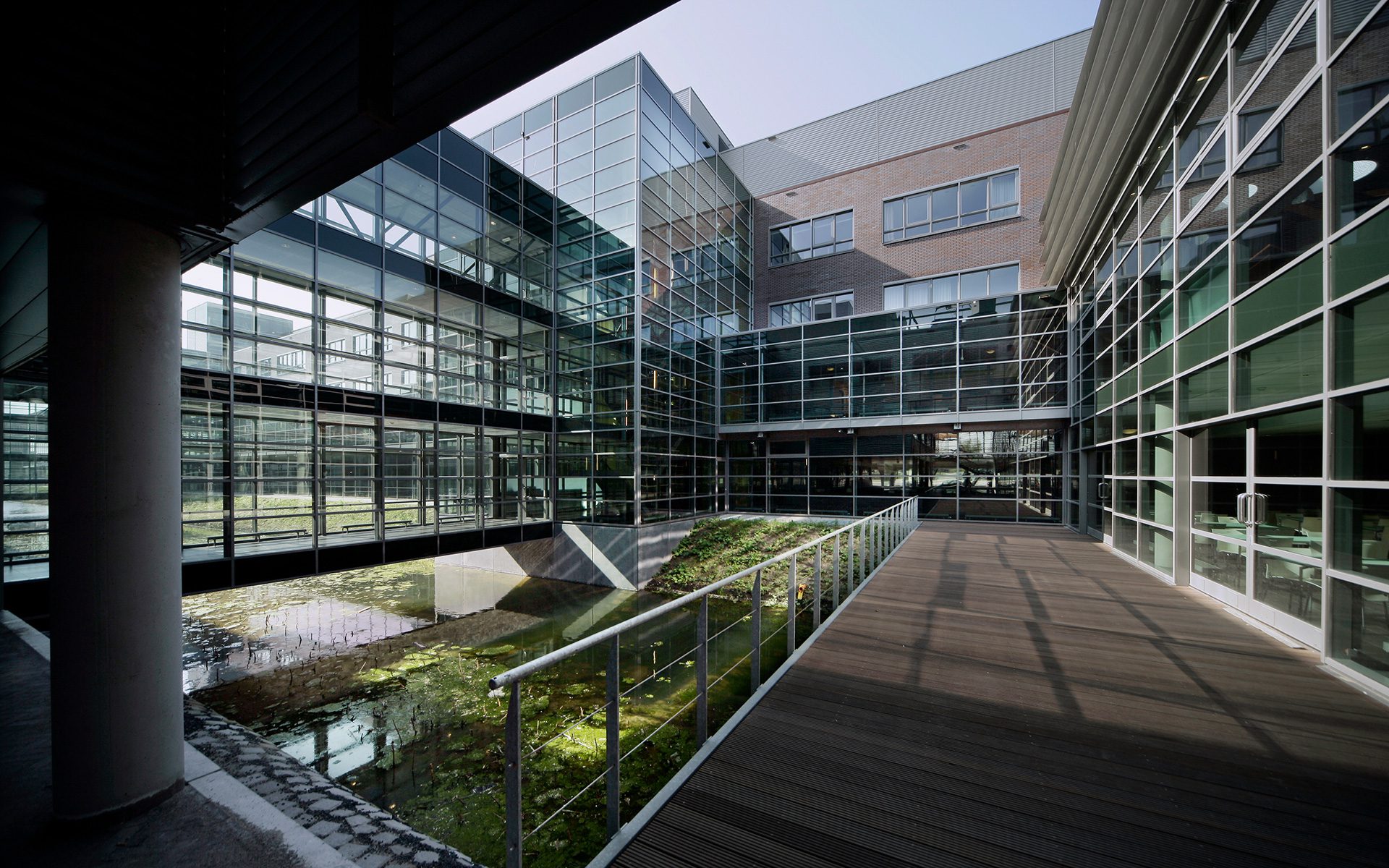
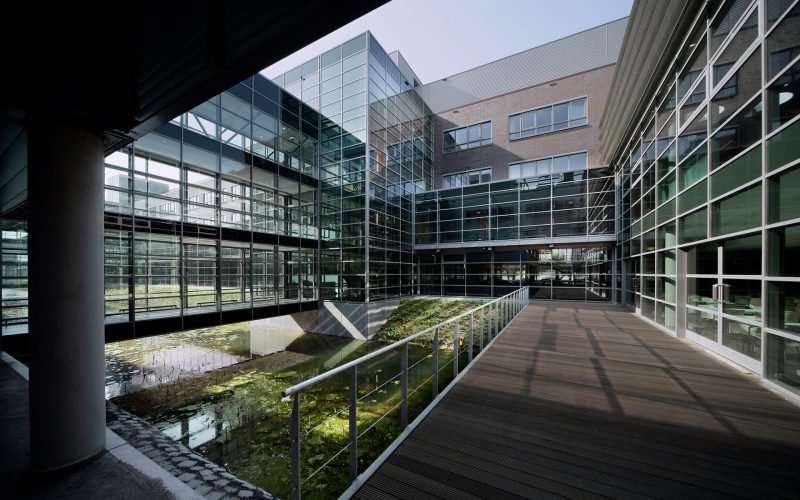
Integration of the
Dutch polder landscape
The Spaarne Hospital is located on the outskirts of Hoofddorp, a town in the Dutch polder, not far from Amsterdam’s Schiphol Airport. The urban development and architectural concept of the Spaarne Hospital is based on the parcelling and expansiveness of the polder landscape in the Haarlemermeer area.
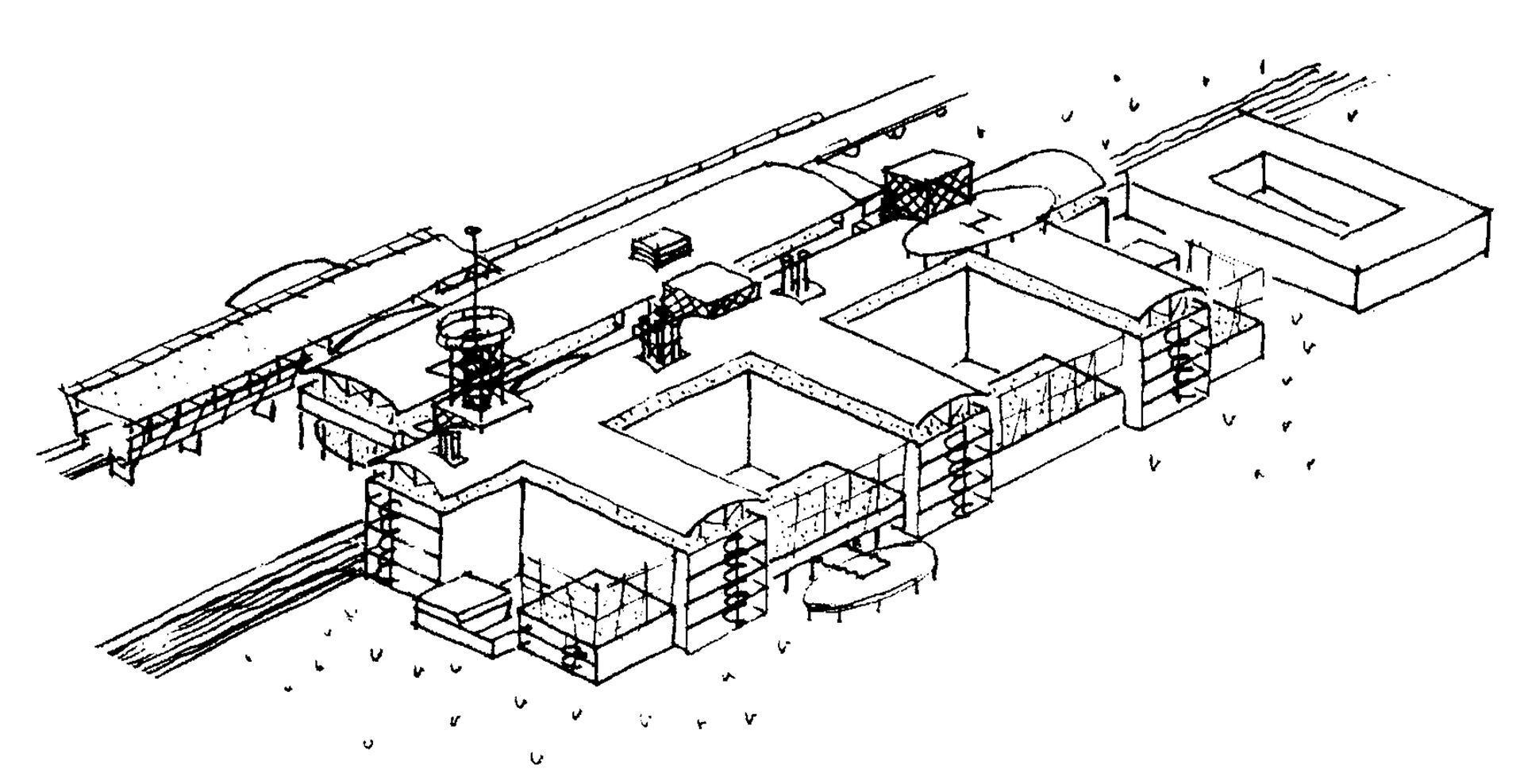
Two building sections
In the hospital’s structural design, the choice was made to separate the so-called “hard” medical-technical functions from the “less hard” ones, such as clinical and outpatient functions, creating two building masses separated by a small water channel, characteristic of the Dutch polder.
Flexibility
The clinical functions are placed on top of the outpatient functions in a building structure that is designed to resemble a uniform column. In the event of a reduction in beds, parts of the clinic can be quite easily converted to outpatient functions.
Parking garage
Wiegerinck also designed the multi-level car park next to the hospital. The building can accommodate 690 cars and has been designed to meet the specific needs of hospital visitors. In addition to wide and handicapped parking spaces, wheelchairs and special payment machines at wheelchair height are available as well. In the garage, the entrance and exit are separated and traffic flows in one direction.
Project data
- Location
- Hoofddorp, the Netherlands
- Functie
- General hospital and parking garage
- Size
- 59,000 m² GFA (parking garage: 16,500 m² GFA)
- Period
- 1996 – 2004
- Status
- Complete
- Client
- Spaarne Gasthuis
- User
- Spaarne Gasthuis
- Team
- Hans Beekhoven, Geert Jan van de Rakt, Alfons van den Berg, Kees Janssen
- In collaboration with
- Aronsohn, Deerns
- Photography
- Norbert van Onna


