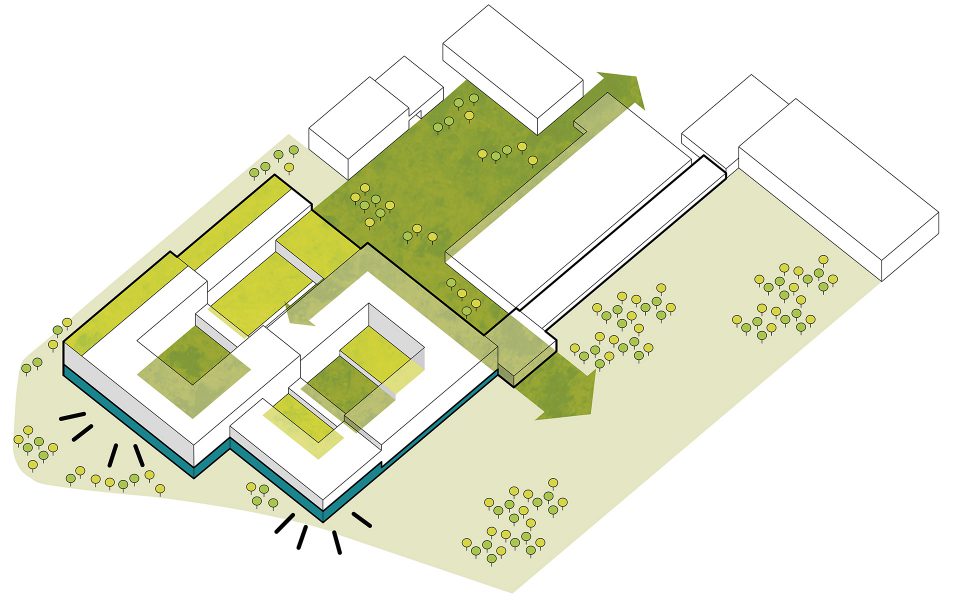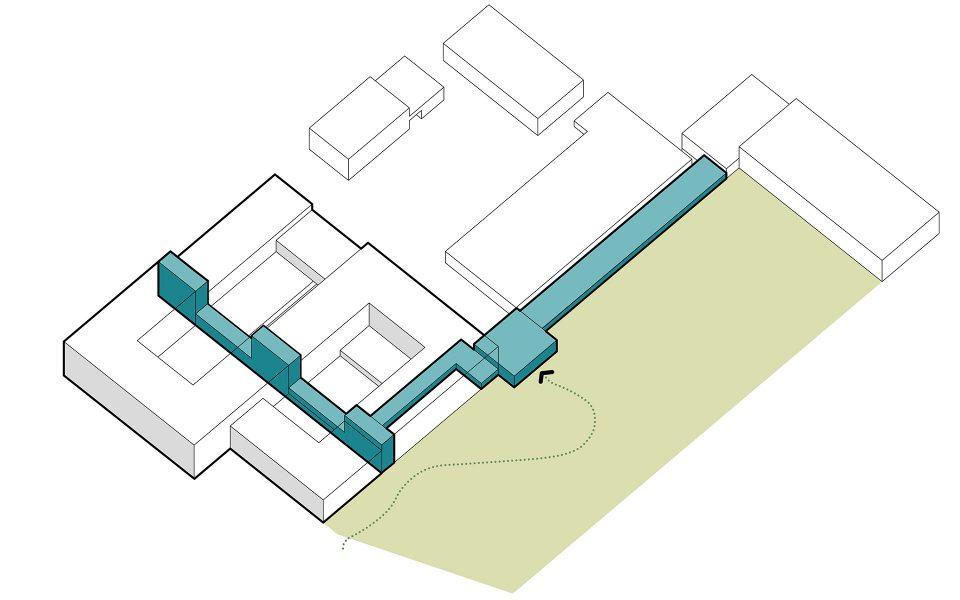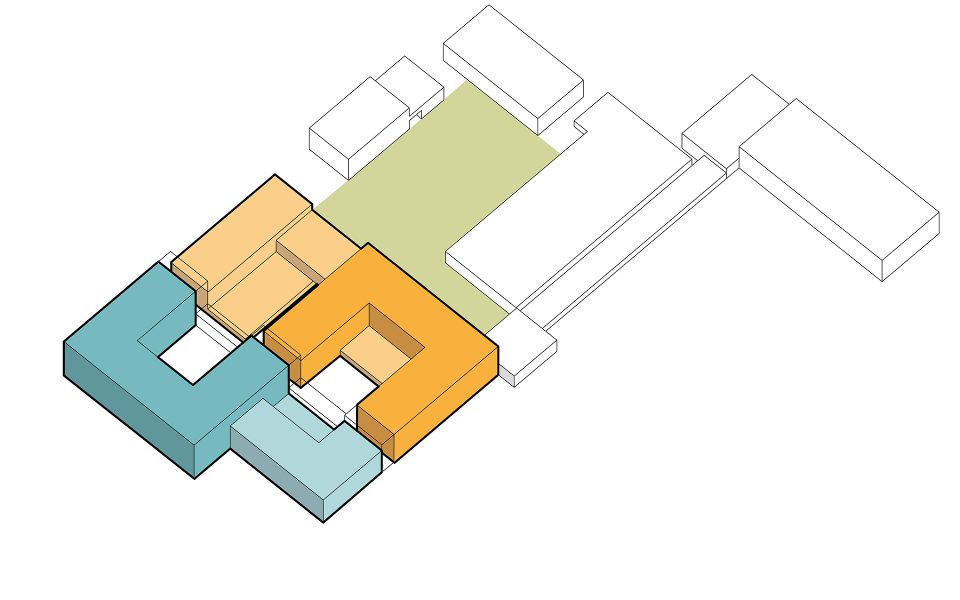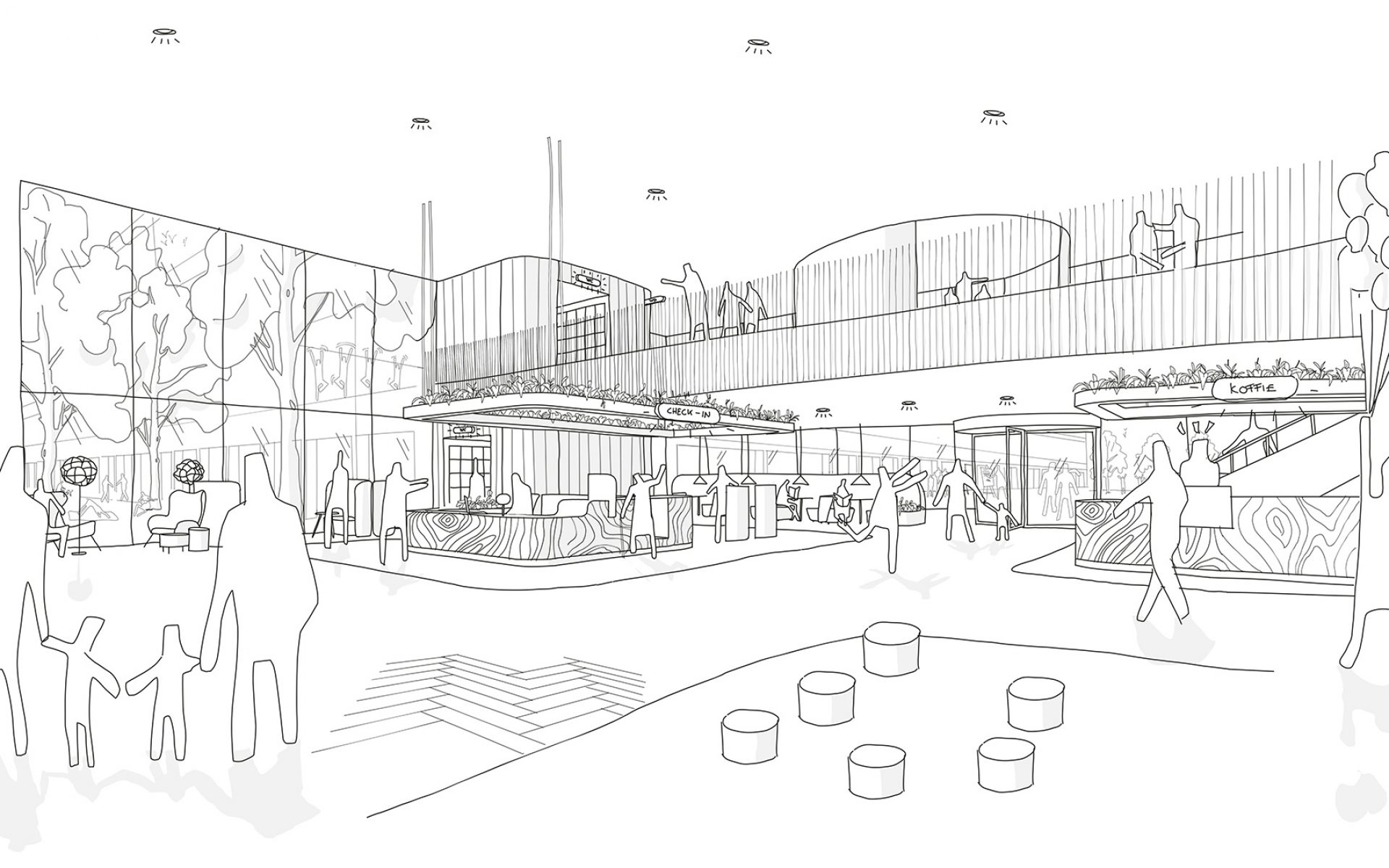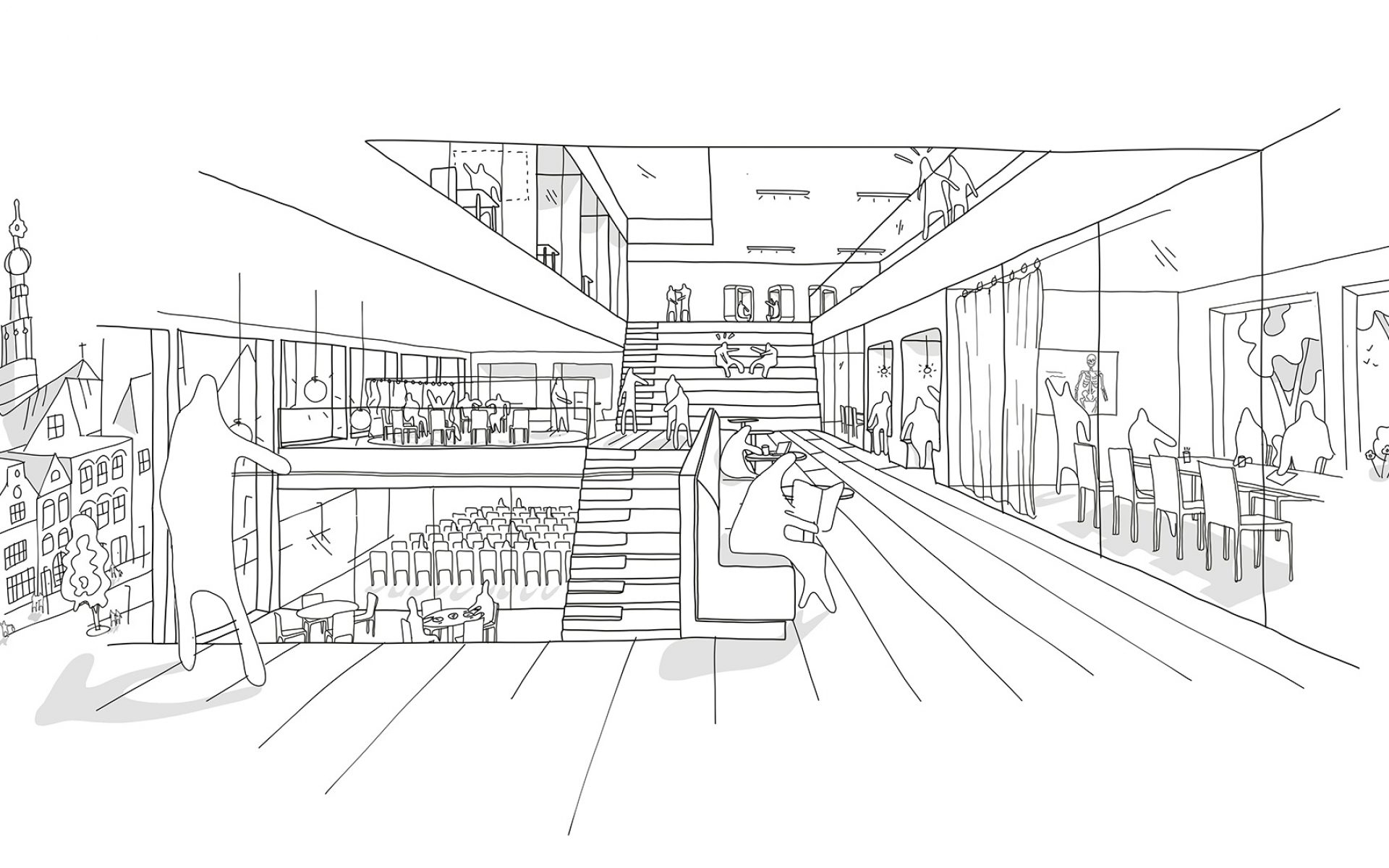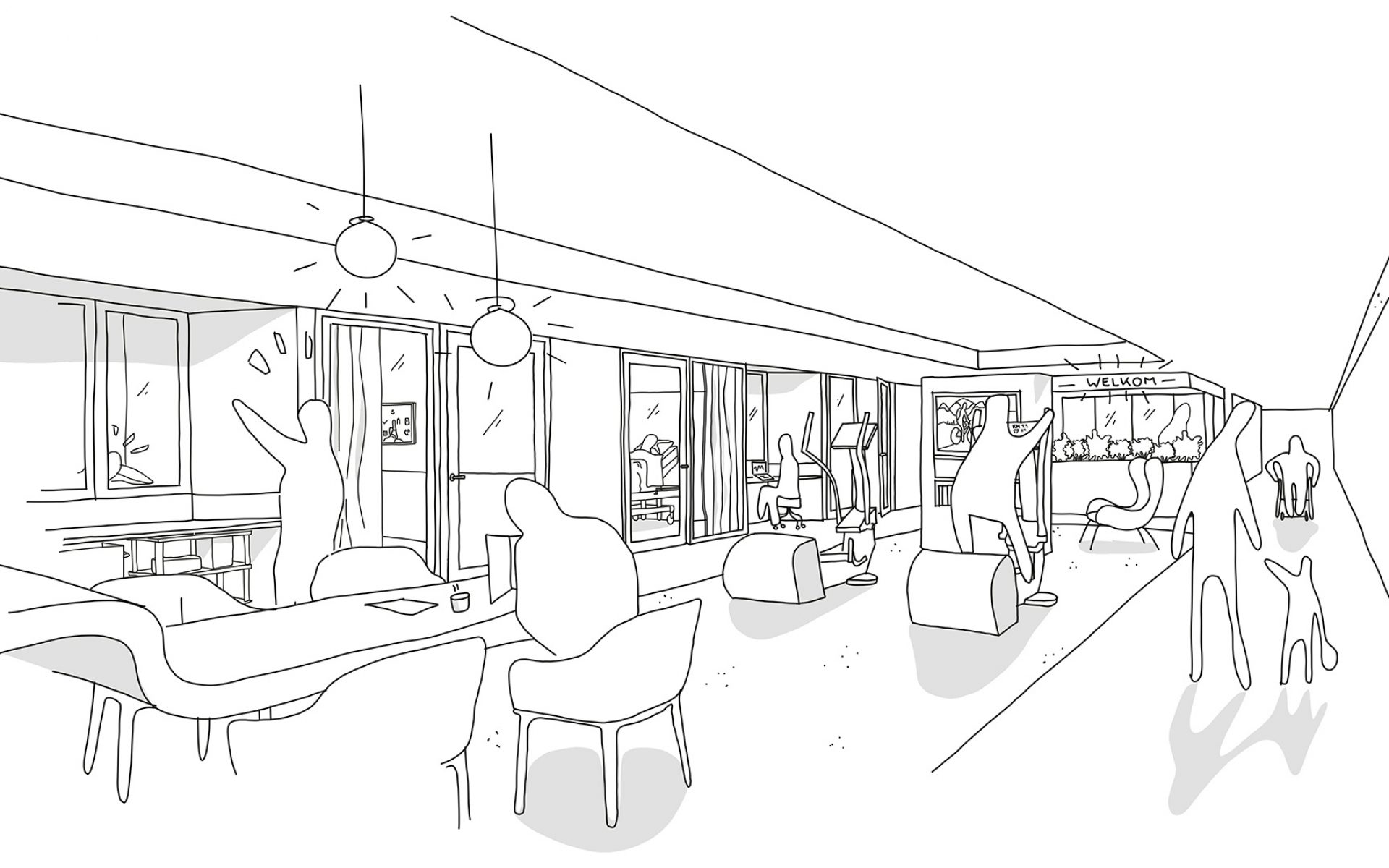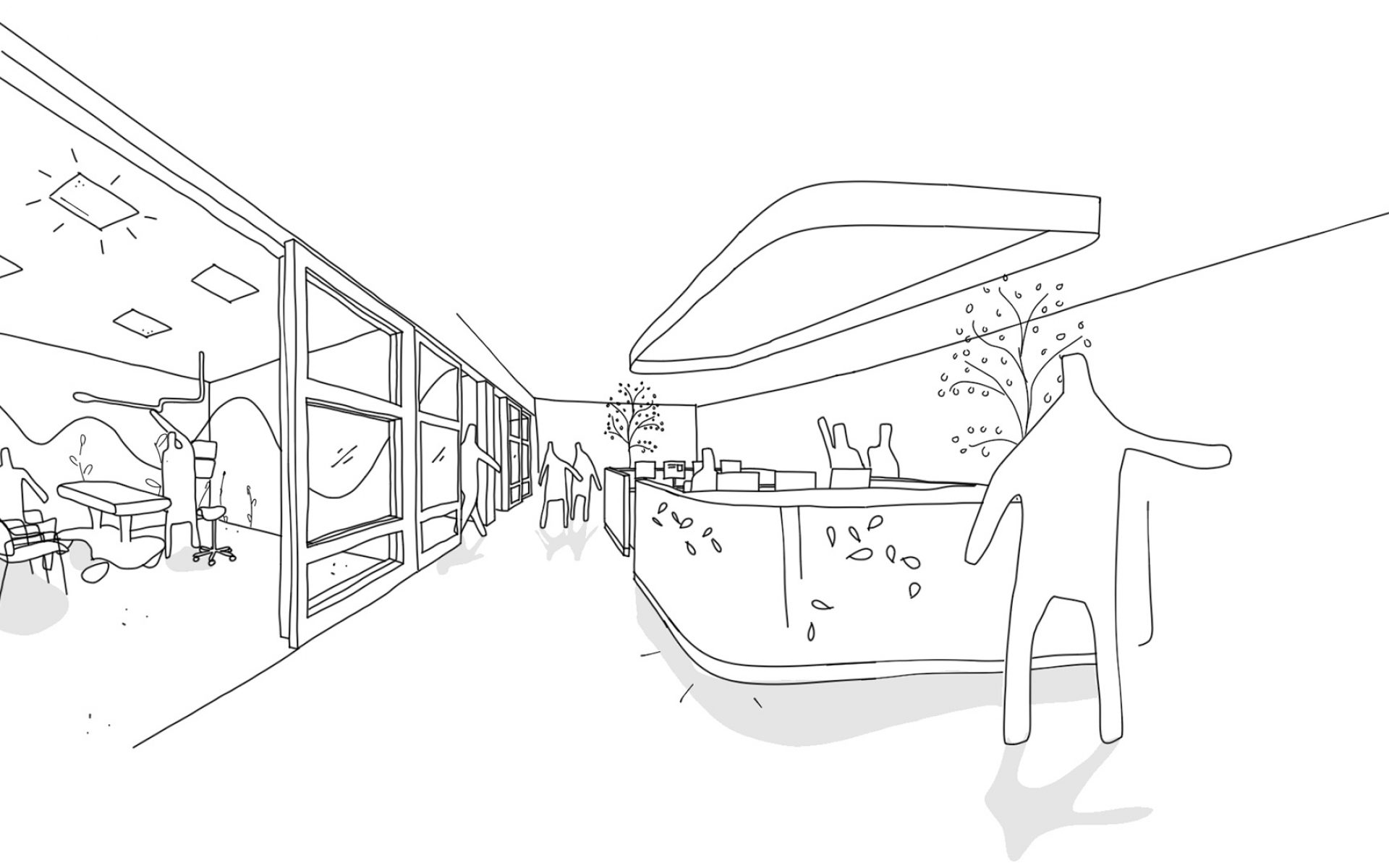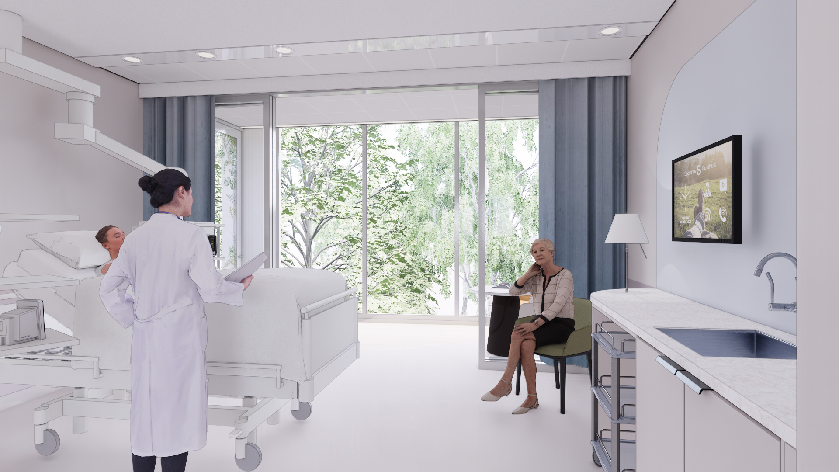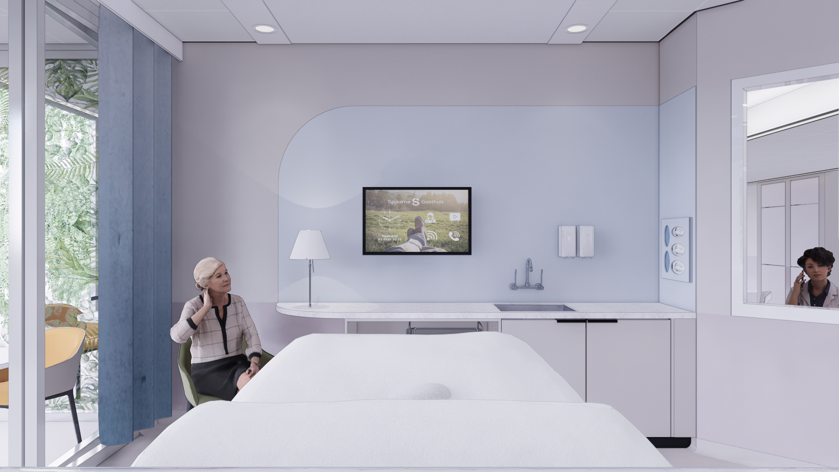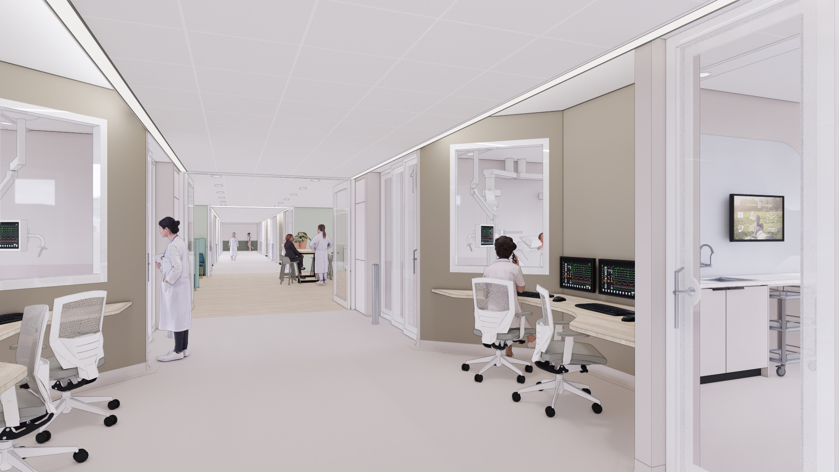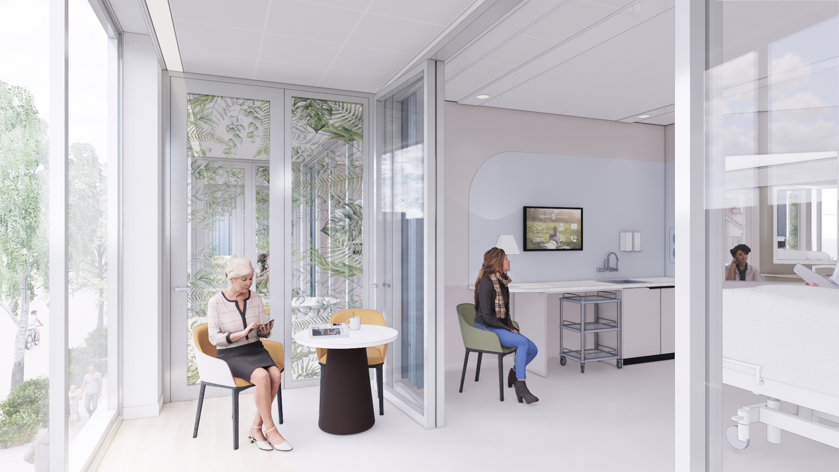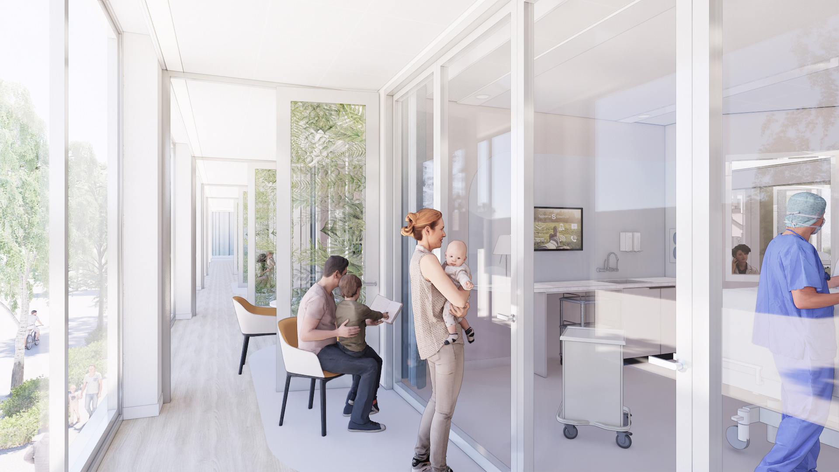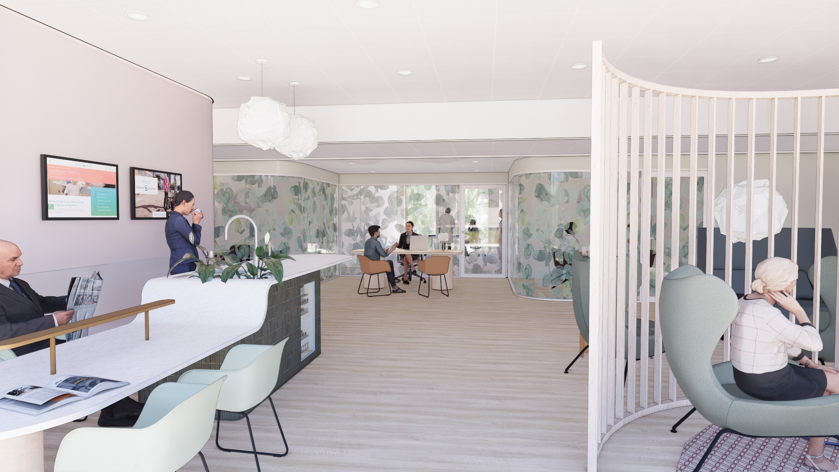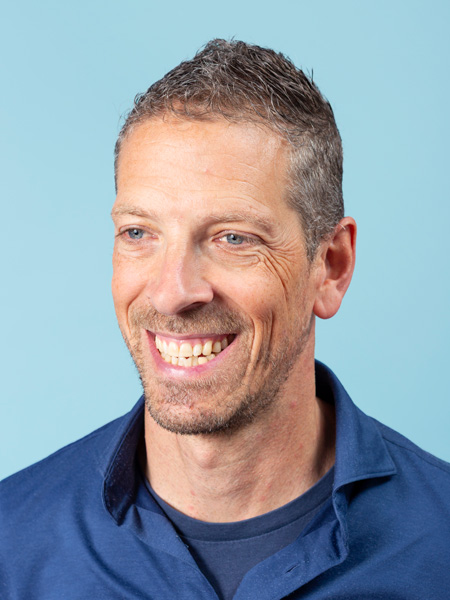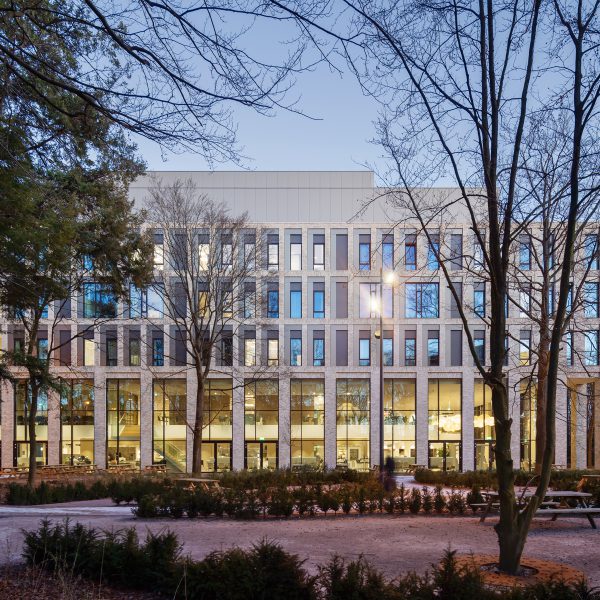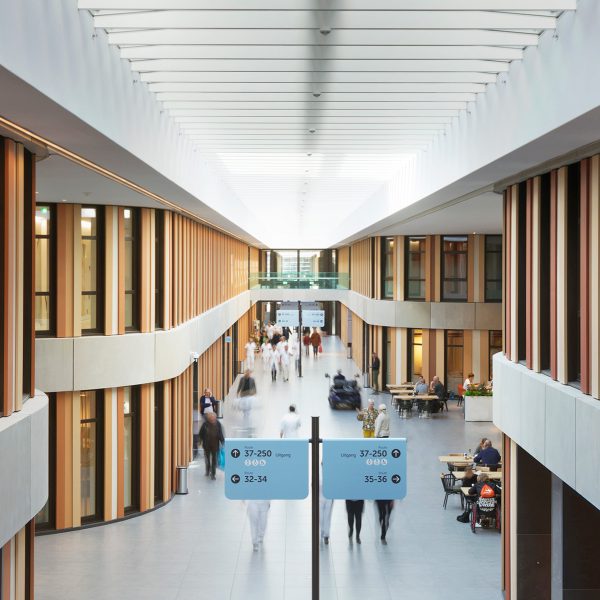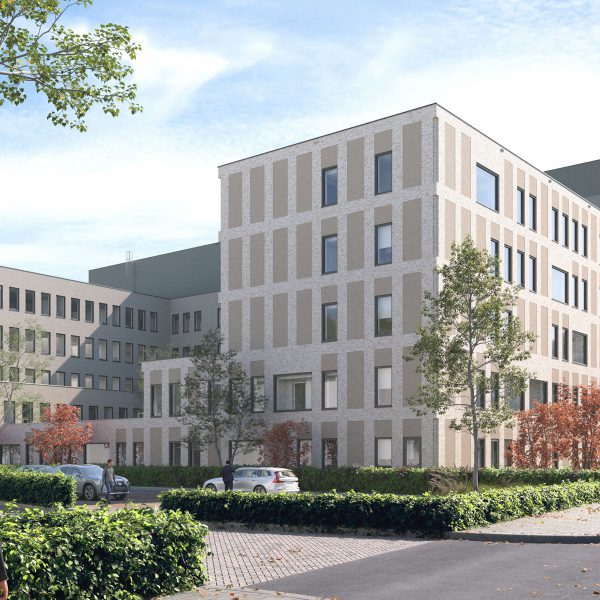Spaarne Gasthuis Haarlem-South
Haarlem, the Netherlands
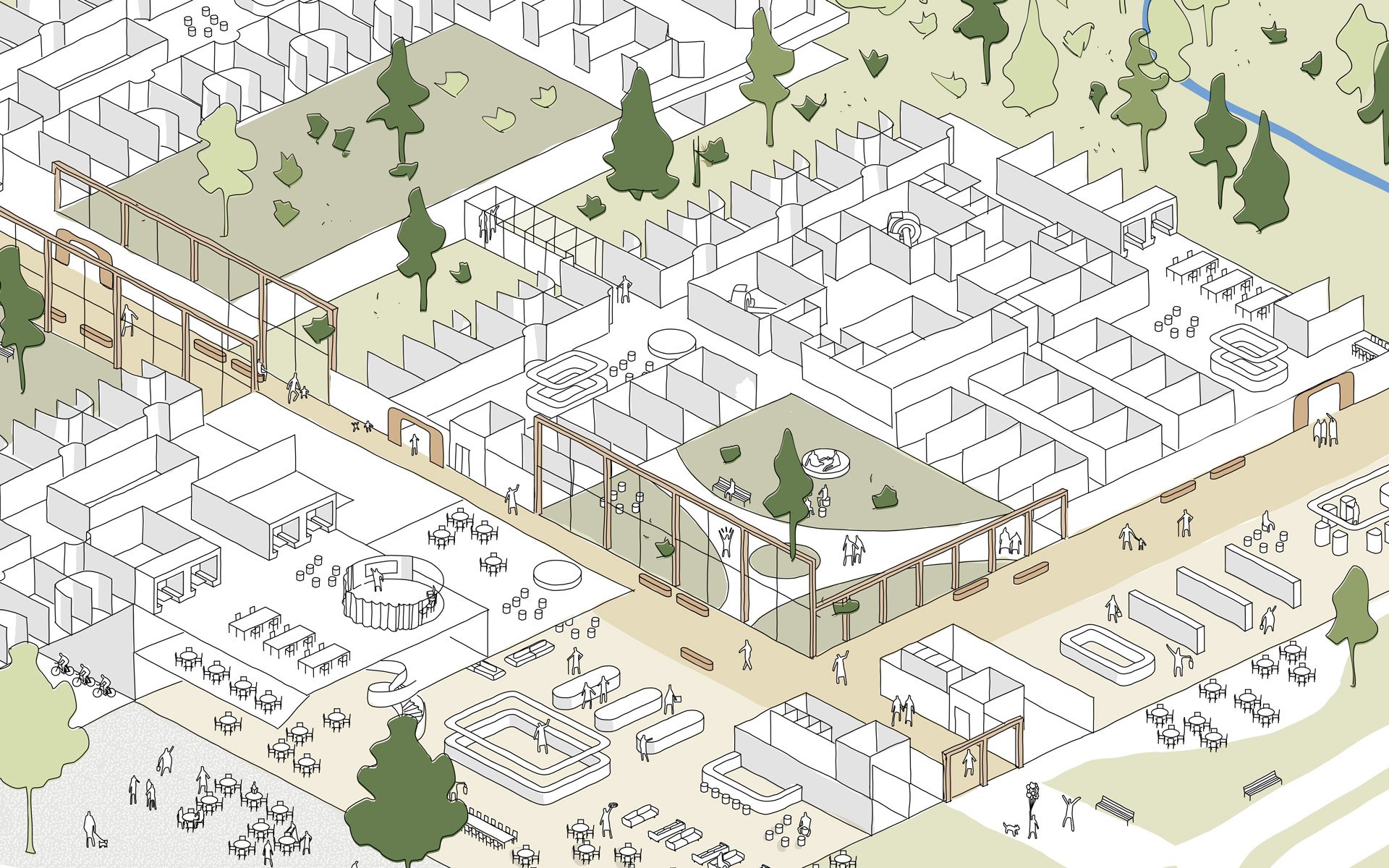
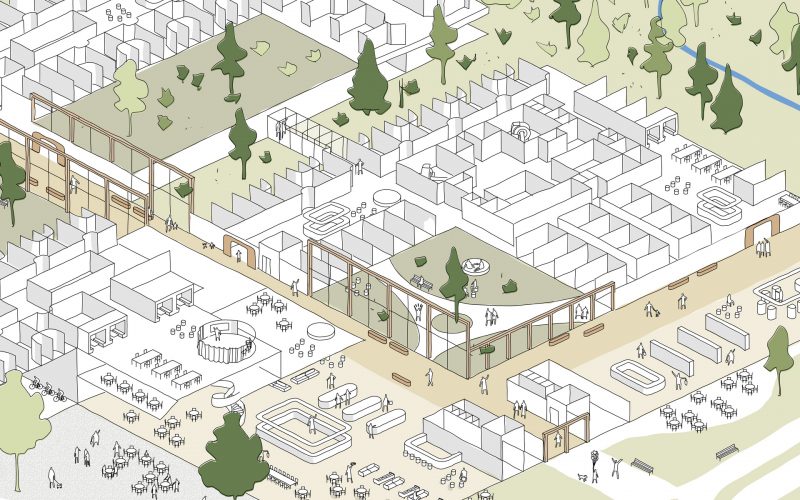
The hospital
for today and tomorrow
Of course, we were honoured when the Spaarne Gasthuis asked us to submit our ideas for the new building at their Haarlem-Zuid location. The project became an extensive study of the hospital of today and tomorrow that reflected the organisation’s ambitions and drive for innovation. Although our design was ultimately not selected, we would like to take a moment to remember “our” Spaarne Gasthuis—a hospital that is located at the heart of society and ready for the future.
Three important facets
Allow us to briefly highlight three important facets of our study. The first was the possible growth and contraction of departments, or future viability. Then there was the involvement of the family in the patient’s recovery, something that we have implemented further than ever in this project. Finally, we considered ICT and how essential communication is for the hospital of the future.
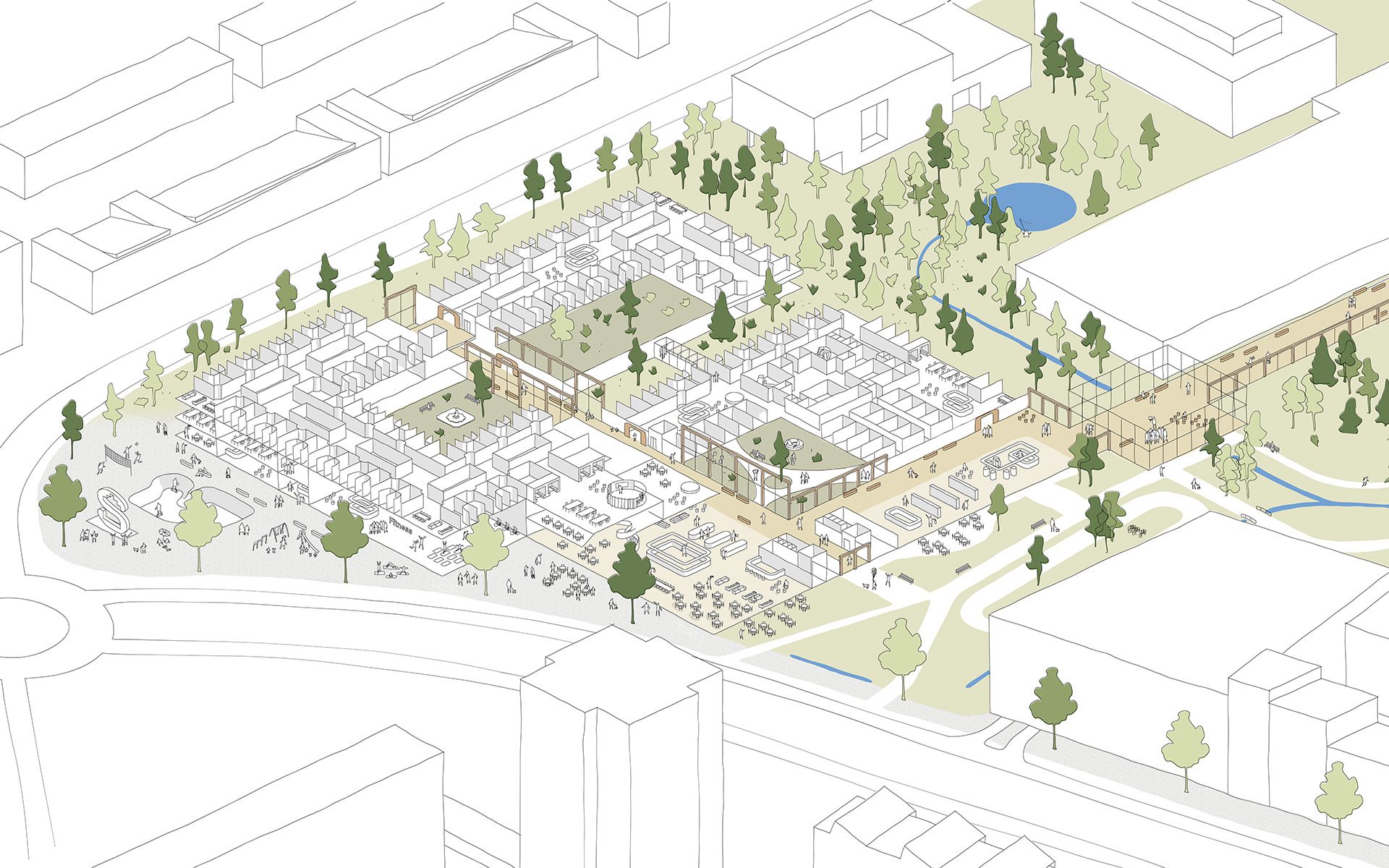
The Spaarne Gasthuis as part of the urban structure: the public space continues through the hospital and merges into semi-public and private spaces
Heart of the environment
Spaarne Gasthuis Haarlem-South is designed to become, in all kinds of ways, an integral part of the city. In our study, the new hospital building opens up to the surrounding neighbourhood, and the main axes connect to routes for pedestrians and cyclists. The space in and around the hospital becomes the heart of the surrounding area. The outdoor space also provides green walking and exercise routes for local residents and functions as a “healing garden” for hospital patients and staff. In enclosed green patios, patients can recuperate in the open air and sunshine, and healthcare professionals can relax.
The main entrance is designed from a patient’s perspective, where all of the visitor’s needs have been considered
Infinitely adaptive
A future-proof hospital is an adaptive hospital. Physical growth and shrinkage of departments is relatively easy to realise, as long as it is well planned for in the design. For example, we made the rooms for acute care (AOA department) slightly larger than usual so that they can easily be converted into fully-fledged intensive care units. WE also made sure that the standard rooms were designed in such a way that they can immediately be converted into medium care rooms. In short, we made it possible to endlessly “shift” specialisms and treatments in the future, without the need for renovation.
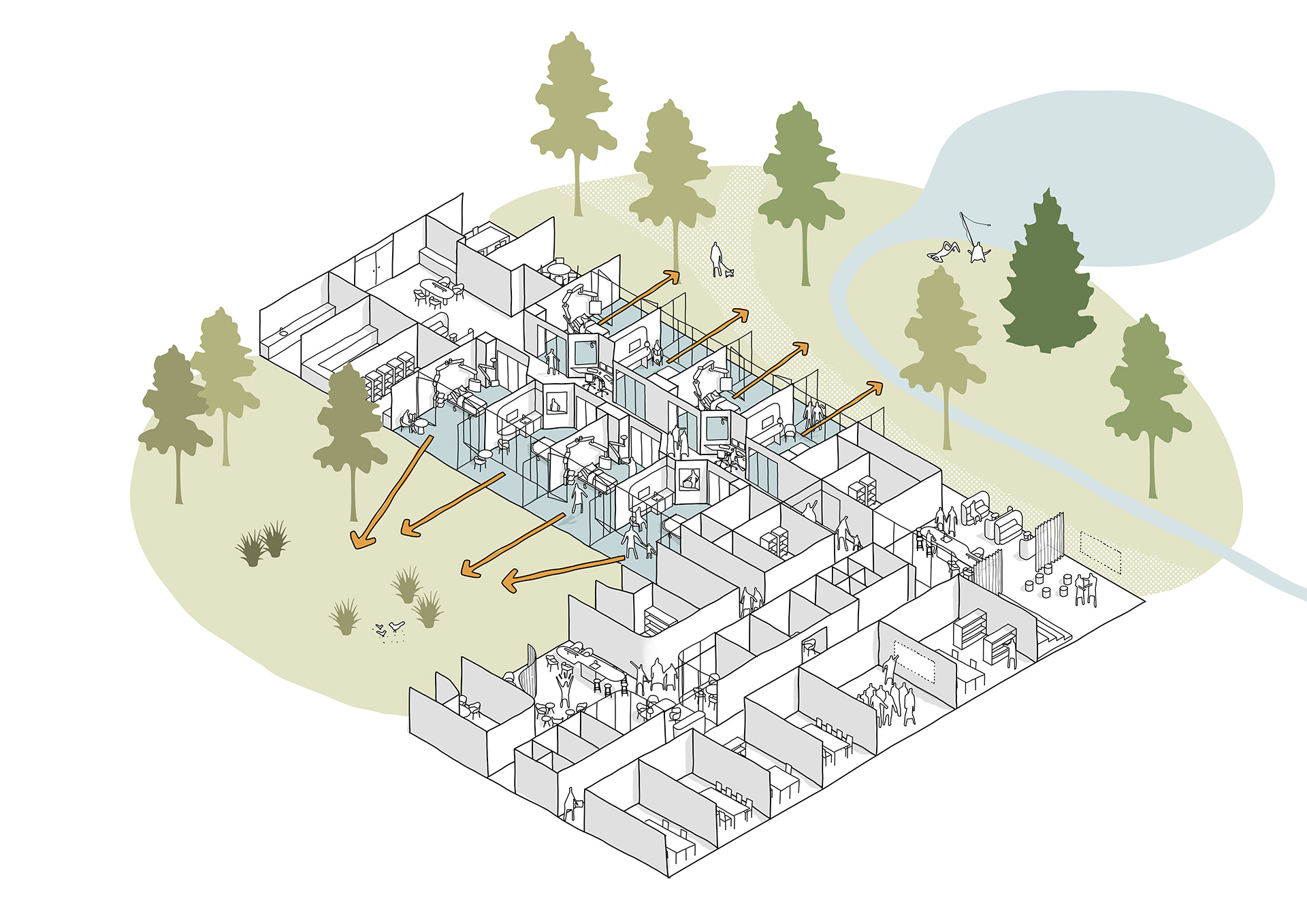
Vulnerable IC patients are located in the quietest area on site, next to the healing garden
Hospitable and healing
The proximity of family and relatives (i.e., family-centred care) is very important for patients’ recovery. As far as we know, this aspect, and the hospitality associated with it, has never been more thoroughly integrated as it was in this study. From the first contact at the reception desk to the treatment room, partners and loved ones are given as much space as the patient. In other words, we aimed to create a hospital where folding chairs aren’t necessary. Another real innovation is the family zone in each ICU room, a sealable, serre-like space on the front of the building that allows family members to be close to the patient without getting in the way of the doctors and nurses. These zones can also be linked to the outside so that—even during an outbreak like COVID—the family can still remain close to the patient without having to physically enter the ICU.
A light and well-organised ICU offers an optimal working environment for care
ICT is communication
ICT is strongly influencing developments in healthcare. But what does ICT actually mean for the working environment of physicians and healthcare professionals? For them, ICT is about the most important aspect of optimal care: communication. Everything that is made possible by digital technology needs some kind of spatial translation, but you don’t often see that in hospitals. Examples include spaces for one-to-one video calls with patients or colleagues, spaces for team consultation with doctors elsewhere in the world, and spaces for knowledge exchange. In our study for the Spaarne Gasthuis, we created a prominent “learning square”, which offers a wonderful opportunity to share knowledge, research and education by allowing work facilities, virtual work, consultation areas and training rooms to flow together with informal meeting and collaboration. Solutions such as these are the future of work!
A spacious family zone in the ICU which can be reached from the outside in the event of a pandemic
“Family-centred care and hospitality have never before been so thoroughly incorporated into a basic design for a new hospital.”
“Family-centred care and hospitality have never before been so thoroughly incorporated into a basic design for a new hospital.”
Project data
- Location
- Haarlem, the Netherlands
- Functie
- Study for new construction
- Size
- 40,000 m² GFA
- Period
- 2020 – 2021
- Status
- Study complete
- Client
- Spaarne Gasthuis
- Team
- Martijn van Bentum, Jarno Nillesen, Milee Herweijer, Rick Bruning, Reni Bouwhuis, Maya van der Lande. Maarten van der Werk


