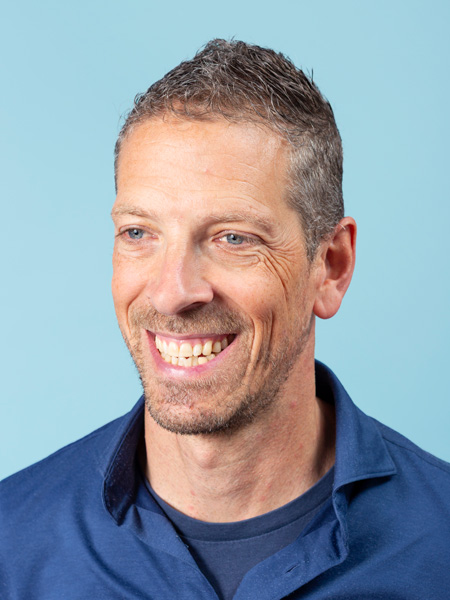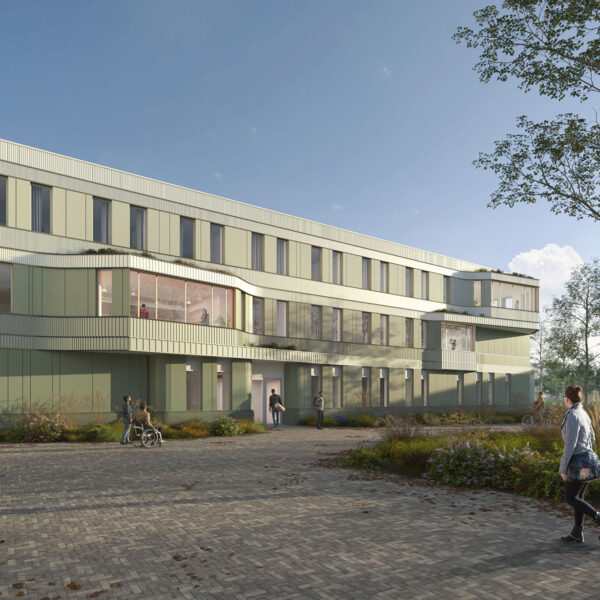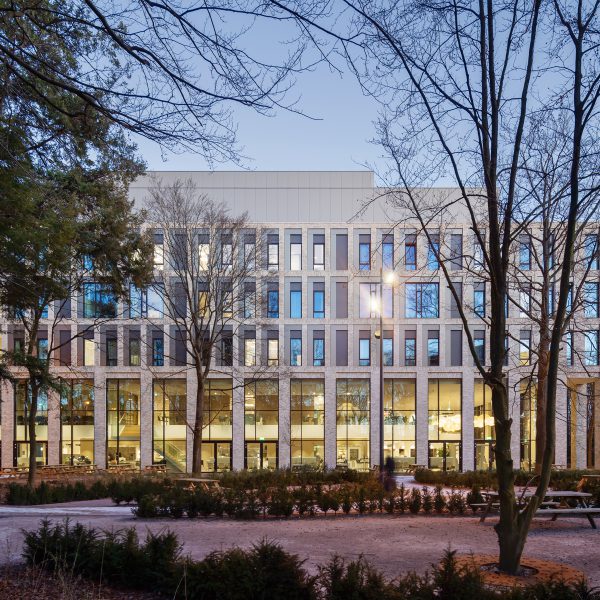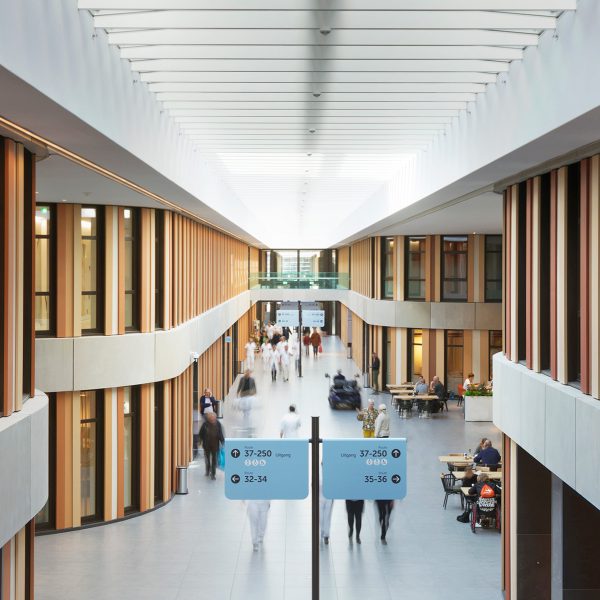Slingeland Hospital
Doetinchem, the Netherlands
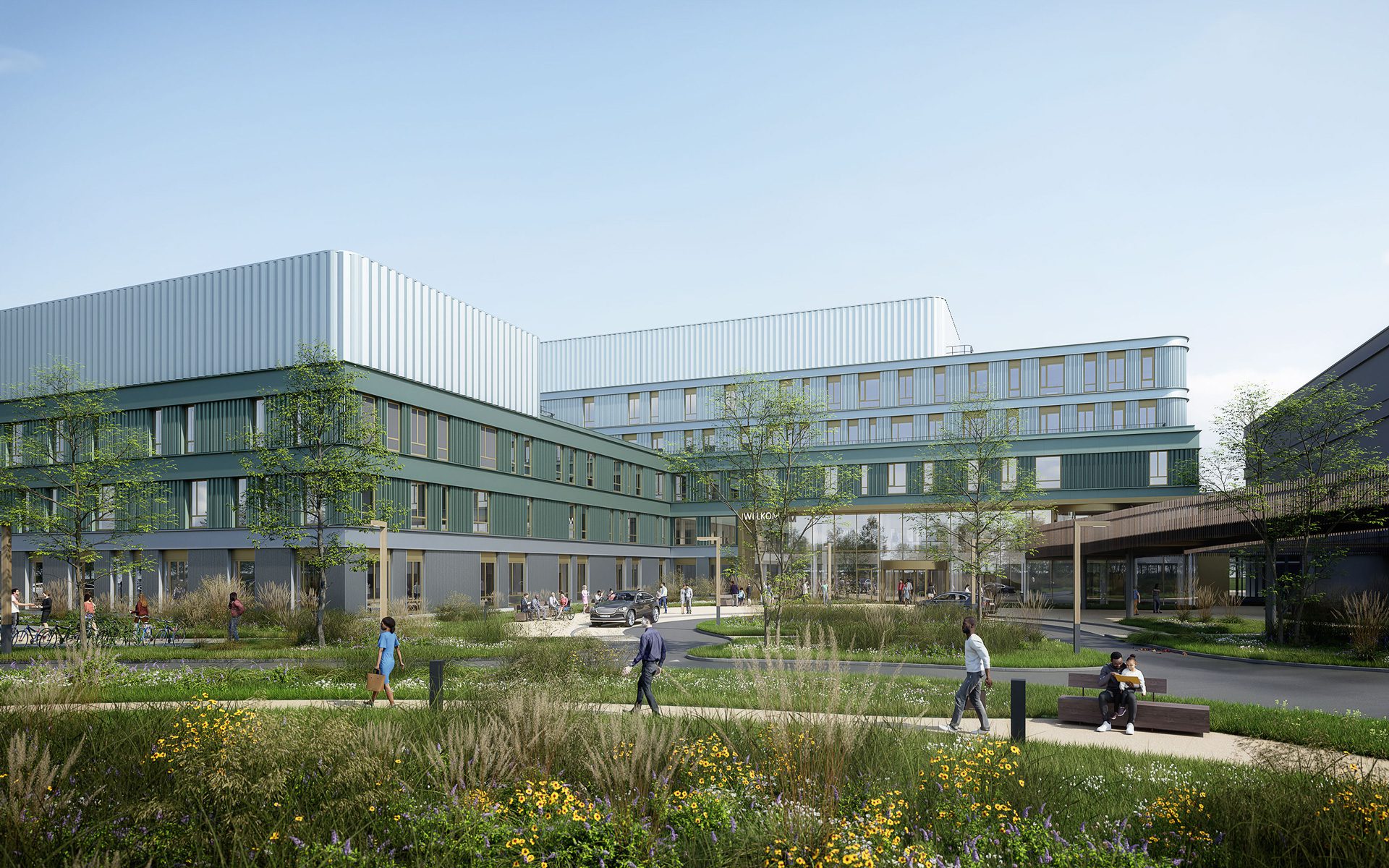
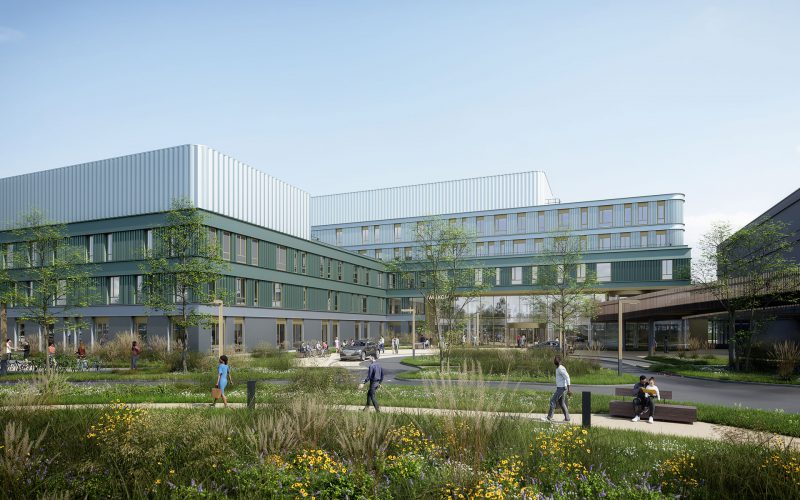
Efficient health care processes
in a compact hospital
Slingeland is getting a new hospital along the A18 near Doetinchem. Wiegerinck and Vakwerk are working together on the design, which integrates insights gained from the COVID pandemic. For example, the new design provides space for video consultations and offers options for staff working partly from home. It will be a compact, highly efficient hospital for the city of Doetinchem and the surrounding area. With an extremely flexible hot floor, it makes the most of every euro invested.
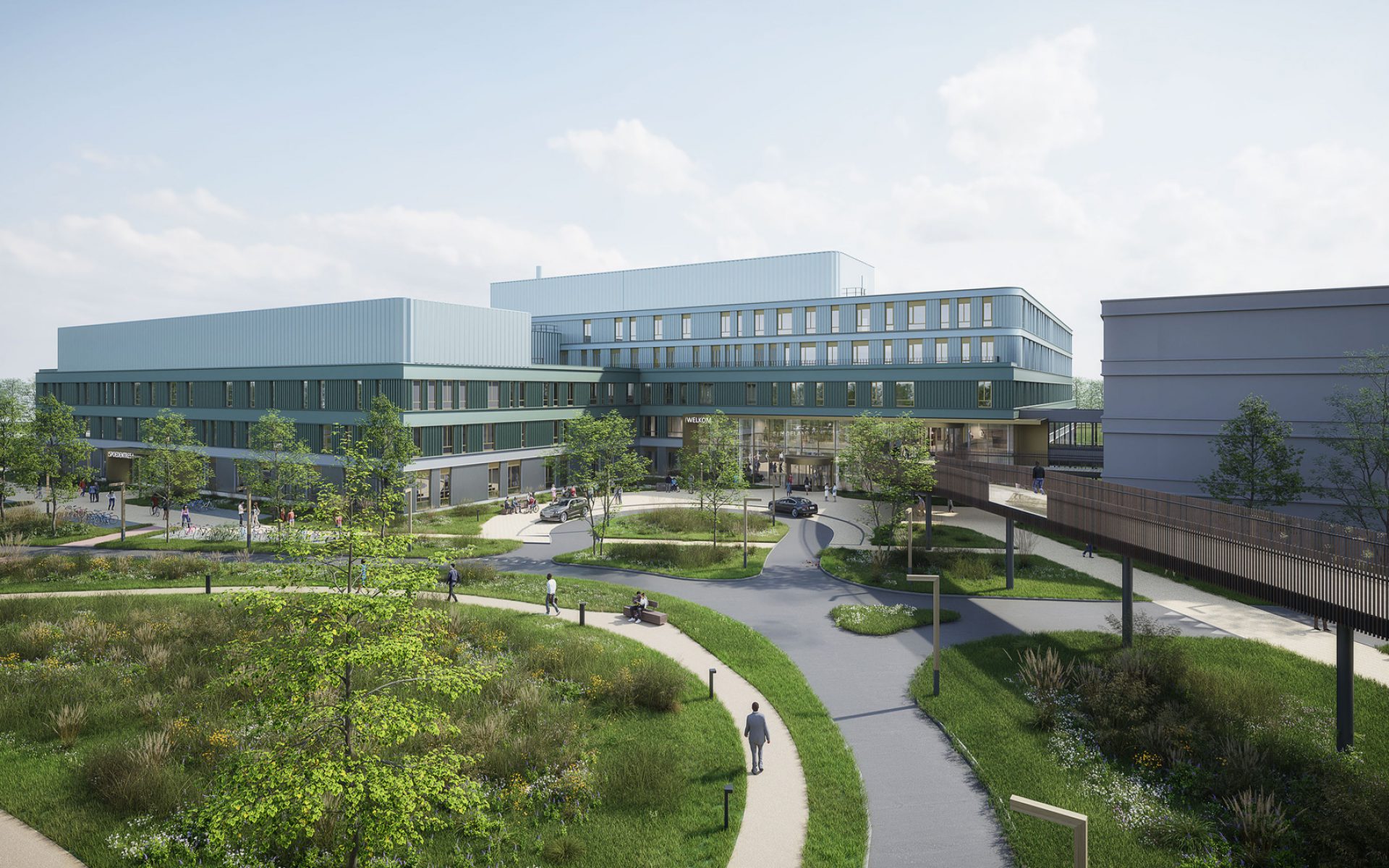
Acute axis
The main focus of the Slingeland Hospital is on the acute axis, offering optimal connection between 24/7 departments, such as emergency care, urgent cardiac care, the GP post, imaging, the OR, and intensive care. Another priority is to integrate the new hospital into the beautiful scenic landscape along the Oude IJssel River, with its historic views and lines of sight.
Complex vs. simple
Our design for a compact hospital follows the campus model. A spatial distinction is made between highly complex departments and simpler ones that do not have high technical requirements. In other words, we’ve separated departments such as the hotfloor and laboratories from less technical departments, such as the nursing ward and offices. This ensures that ‘simple’ office space, for example, doesn’t eat into the budget. Optimal care processes are efficiently accommodated in this compact campus model.
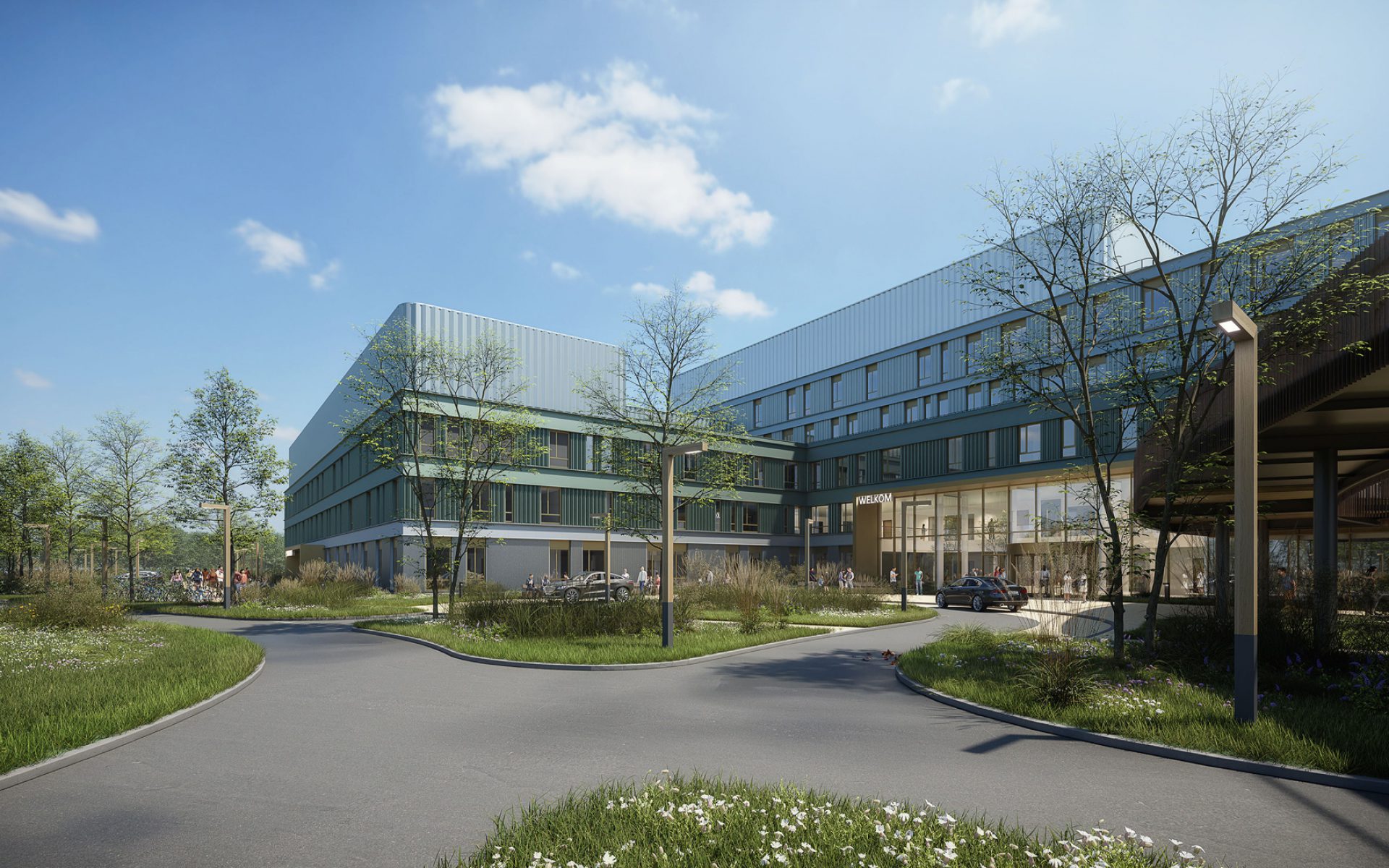
Two volumes
The hospital itself has two building volumes. One volume with high-complexity functions, like the hot floor, and another containing all offices, outpatient clinics and nursing departments, among other things. Ambulances and goods enter at ground level. This level is also where the ‘acute axis’ for urgent care is located. There is a wide bridge that connects to the parking garage on the opposite side, allowing patients and visitors to walk straight into the heart of the hospital on the first floor, where the outpatient clinics are located. In short, the various flows of people and goods are carefully separated from each other.
Farmyard layout
In addition to the hospital itself, the design also includes three new buildings: a care boulevard, a parking garage and a rehabilitation center run by Sensire and Klimmendaal, which will also be easily accessible from the hospital. The five-building ensemble has been respectfully situated in the beautiful landscape, restoring the historic rows of trees to their rightful glory. This creates an organic three-way division on the grounds and a composition that echoes the layout of the buildings on a farmyard. The existing farm, ‘t IJsseltje, will be carefully integrated into the landscape design.
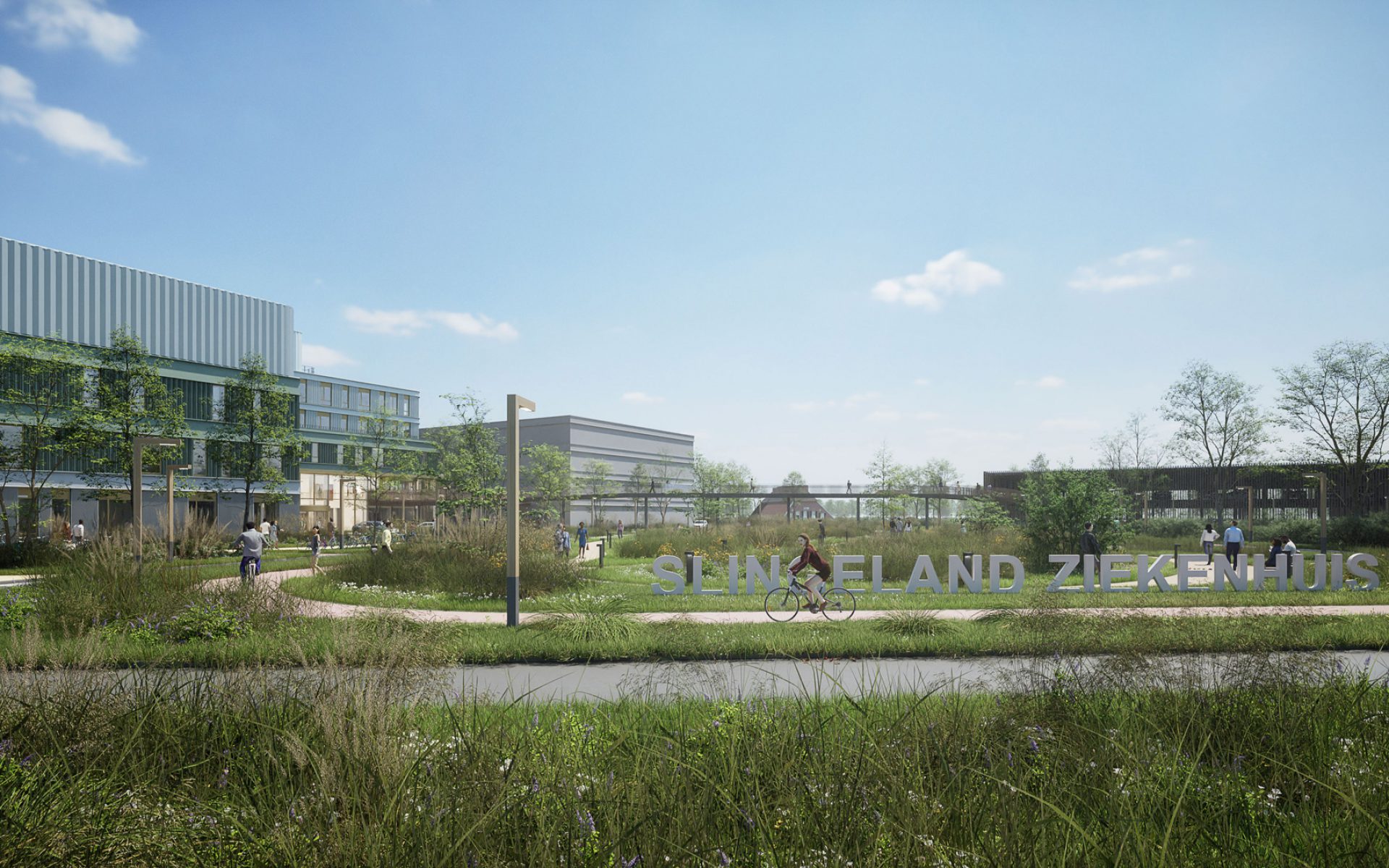
Healing view
Space, views and greenery promote patient recovery. The clinic area, located on the upper floors, has thus been entirely oriented towards the surrounding landscape. From their beds, patients can look out at the beautiful surroundings, the river and the open sky. Soon Doetinchem will be home to a high-quality hospital that is completely ready for the future.
“By first examining the various department types and then their functional logic, we are creating a compact and affordable hospital that is pleasant for both patients and professionals.”
“By first examining the various department types and then their functional logic, we are creating a compact and affordable hospital that is pleasant for both patients and professionals.”
Project data
- Location
- Doetinchem, the Netherlands
- Functie
- New construction of general hospital
- Size
- 32,000 m² GFA
- Period
- 2022 – 2026
- Status
- In progress
- Client
- Slingeland Hospital
- User
- Slingeland Hospital
- Team
- Martijn van Bentum, Manon Bonnemayer, Carmen Lopez, Geert Jan van de Rakt, Joris Alofs, Joost de Jong, Marco de Rover, Robbert Kleine Schaars, William Middelbeek, Ali Mousevi
- In collaboration with
- Vakwerk, Studio Nico Wissing, Haskoning, Deerns


