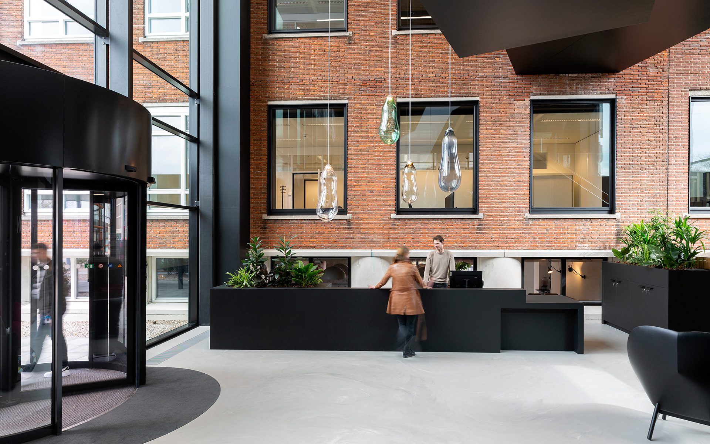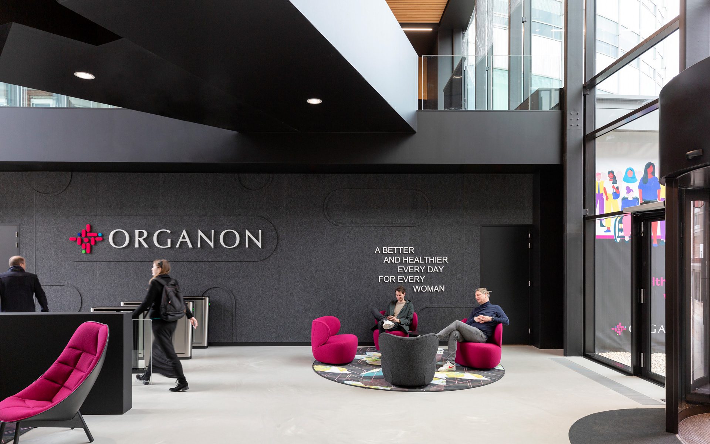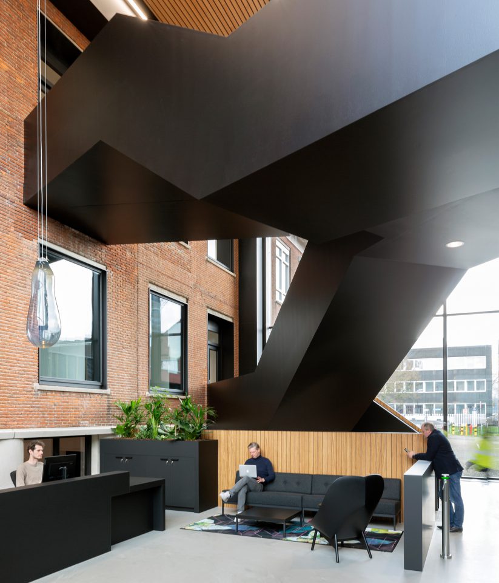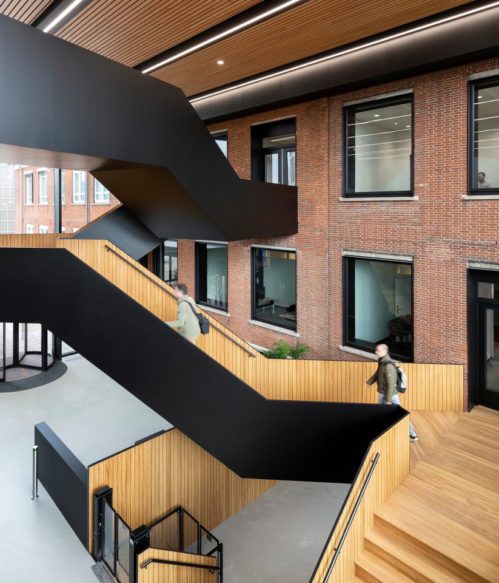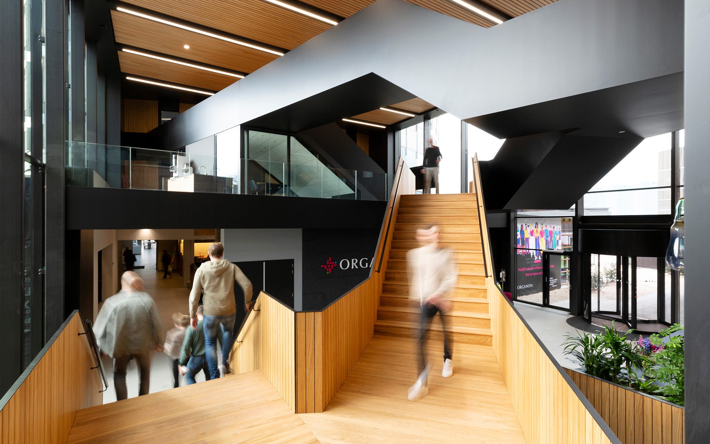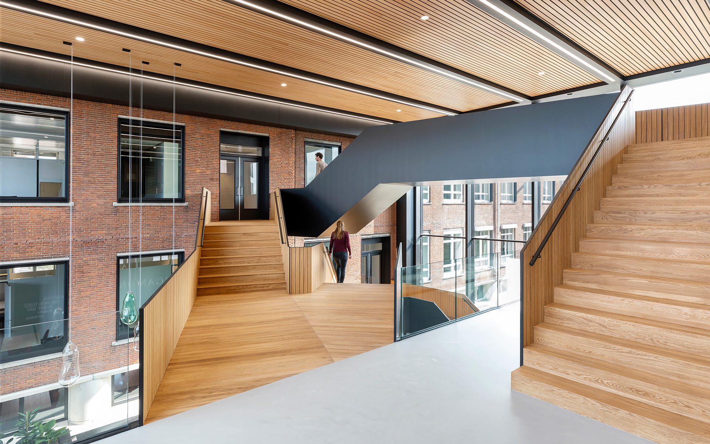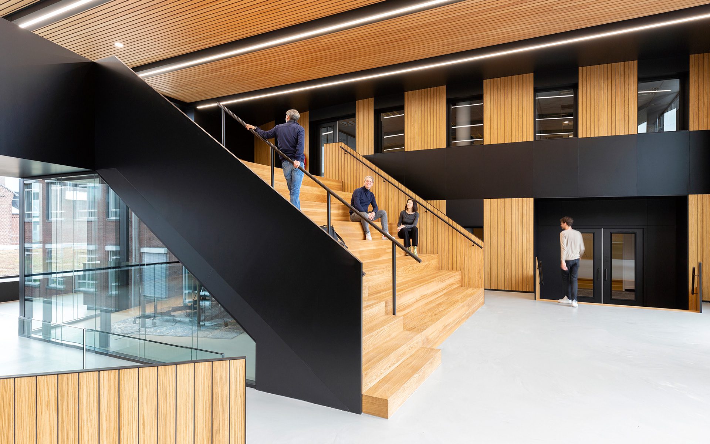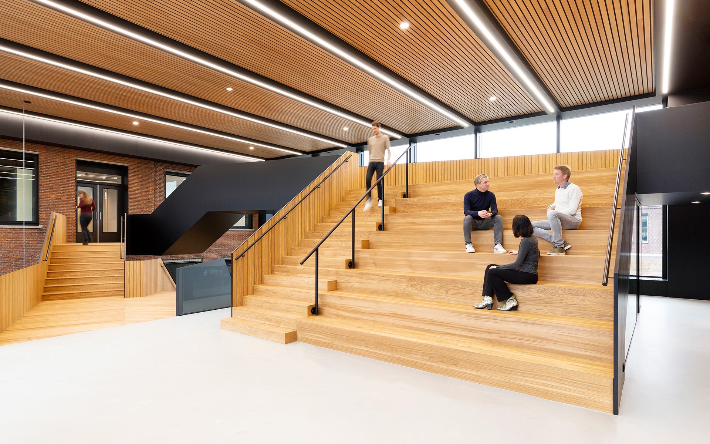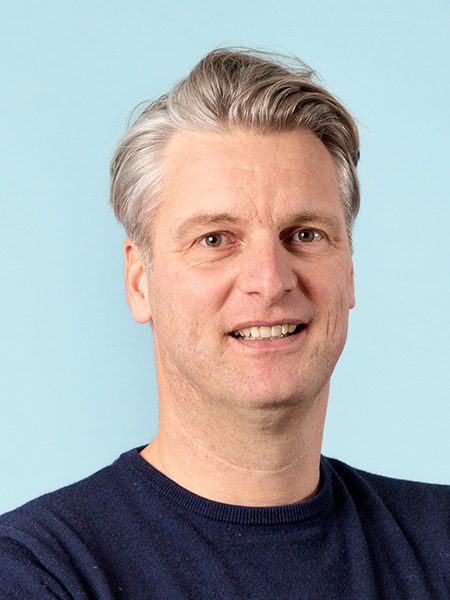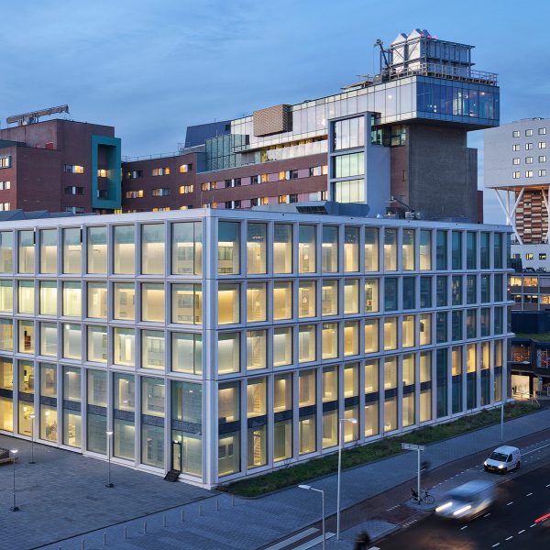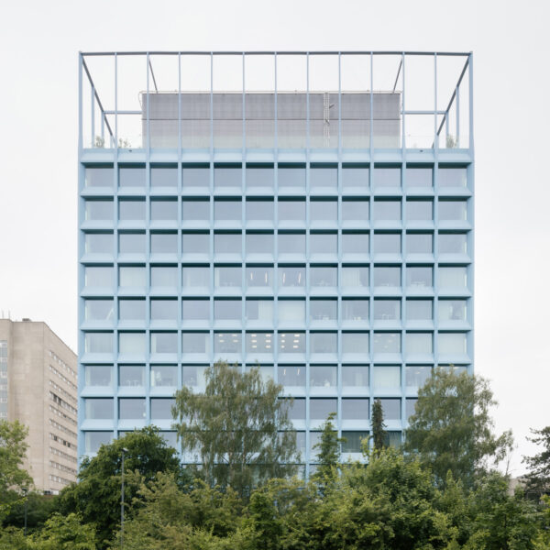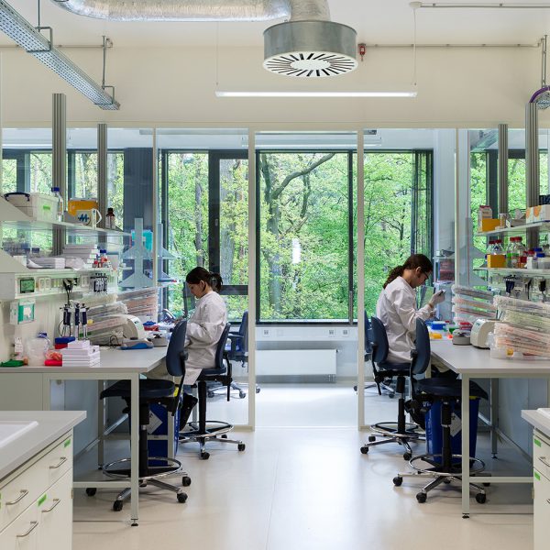Organon Agora
Oss, the Netherlands
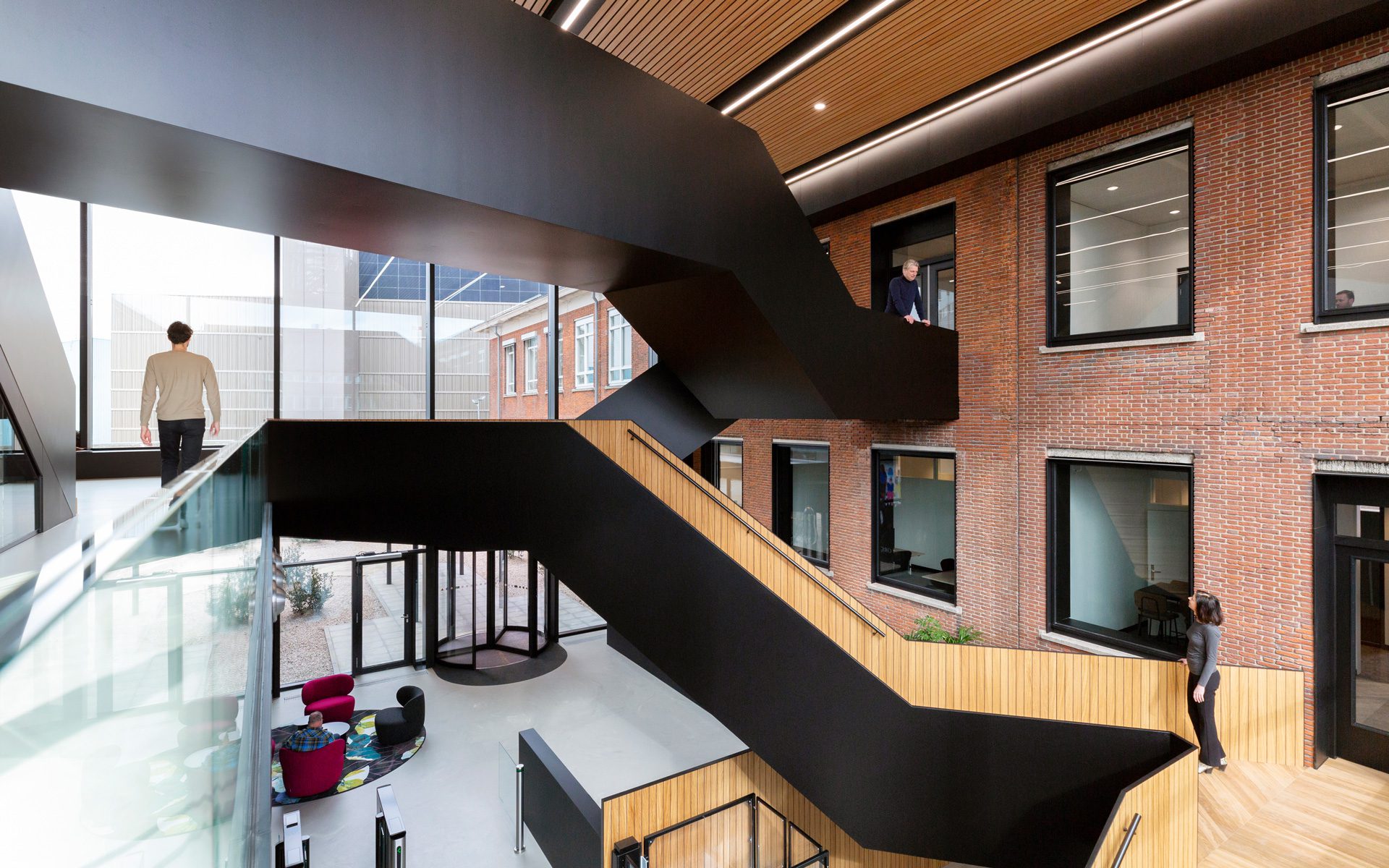
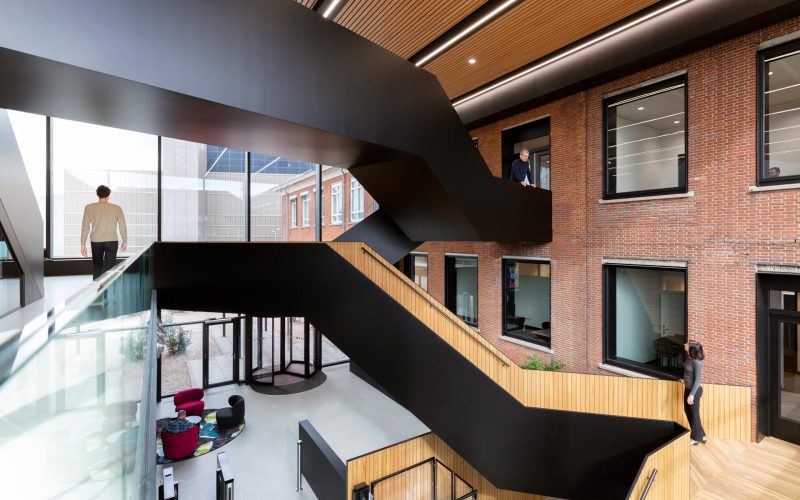
The aesthetic
of true connection
Organon has always been located in Oss, the ‘pharma hotspot’ of the Netherlands. Due to internal developments, Organon wanted to bring all of its office workers together in two adjacent, completely different buildings: a square building from the 1950s and the forty-metre-high KR tower from 2002.
More than connection
We designed a glass volume that acts not only as an inviting entrance hall, but also, and most importantly, as a true connecting link. The name Agora is a reference to the central marketplaces in ancient Greece that served as centres for social, political and commercial life. In our design, we have created a transparent volume where connection, meeting and knowledge exchange come naturally. With plenty of daylight, freedom of movement and extra consultation space.
Acrobat
How do you connect two very different buildings? In this case, we were able to turn apparent disadvantages, such as inconsistent storey heights, into advantages. There are no horizontal connections here, rather we’ve installed diagonal wooden stairs clad with black steel on the outside. The stairs give the feeling of a single, harmonious whole, like an acrobat hanging dynamically yet securely between the two buildings. In this way, the glass volume, which is fairly neutral in itself, acquires a strong, unique identity.
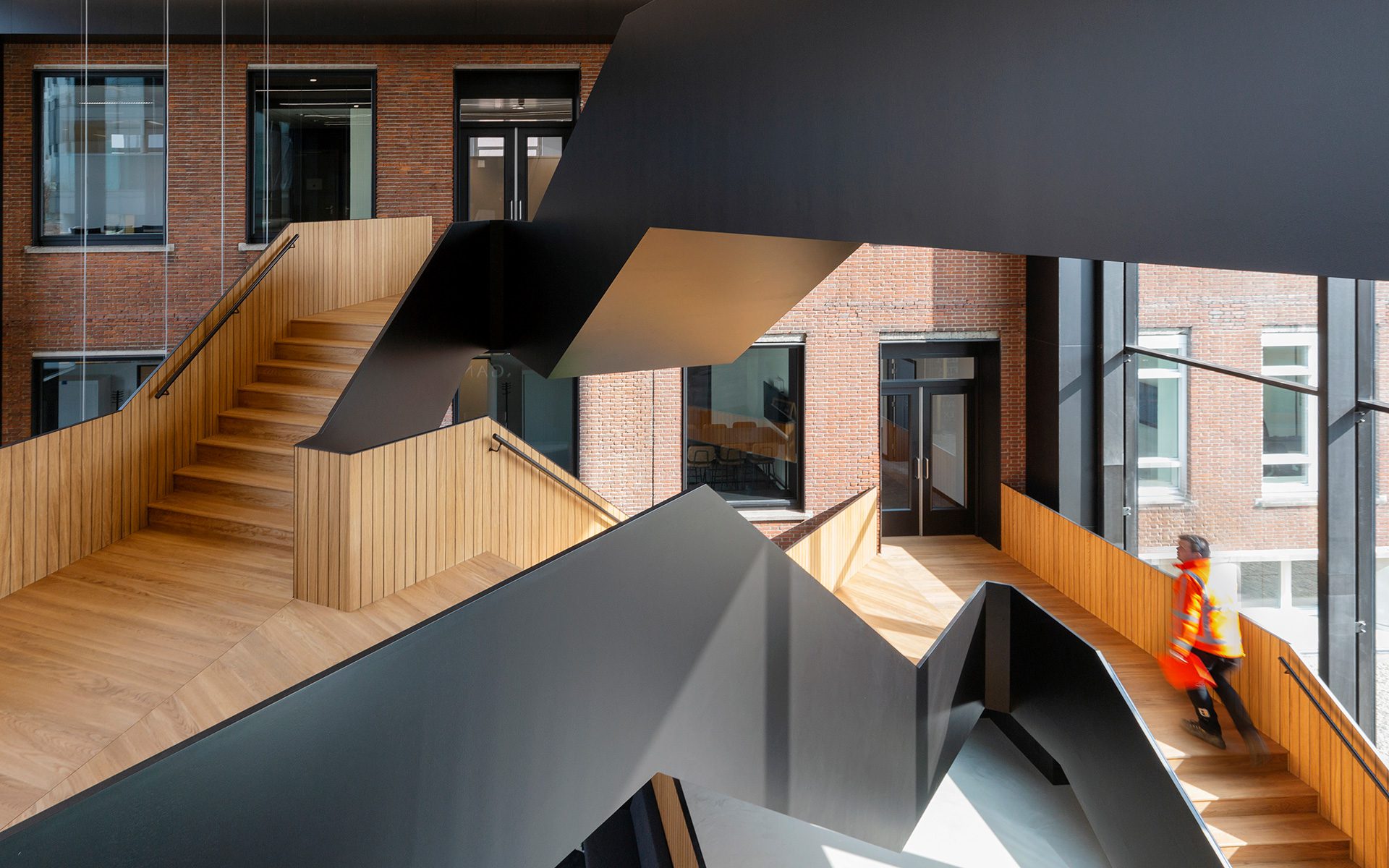
From staircase to staircase
The highest staircase connects the third floor of the tower to the second floor of the square building. But it also gives access en route to a wide grandstand staircase, which descends to the level below. Here, with the feeling that you’re hanging freely in open space, you can sit down for a quiet chat with a colleague, and there is also space for larger gatherings.
“It has become so much more than just a link between two buildings. The Agora is a photogenic connector; its aesthetics beautifully reflect the spirit of the organisation.”
“It has become so much more than just a link between two buildings. The Agora is a photogenic connector; its aesthetics beautifully reflect the spirit of the organisation.”
Project data
- Location
- Oss, the Netherlands
- Functie
- Connecting atrium with main entrance
- Size
- 700 m² GFA
- Period
- 2016 – 2022
- Status
- Complete
- Client
- Organon
- User
- Organon
- Team
- Tom Vlemingh, Tim Loeters, Wendy van Rosmalen, Sven Vos
- In collaboration with
- Haskoning, Poelmans Reesink, Floriaan, DVP
- Photography
- Hanne van der Woude


