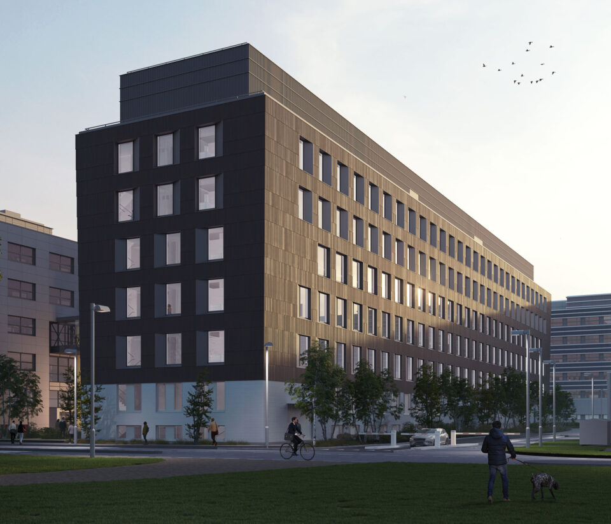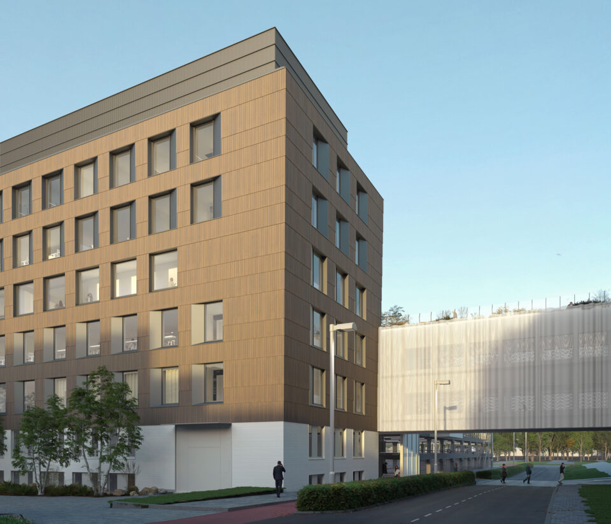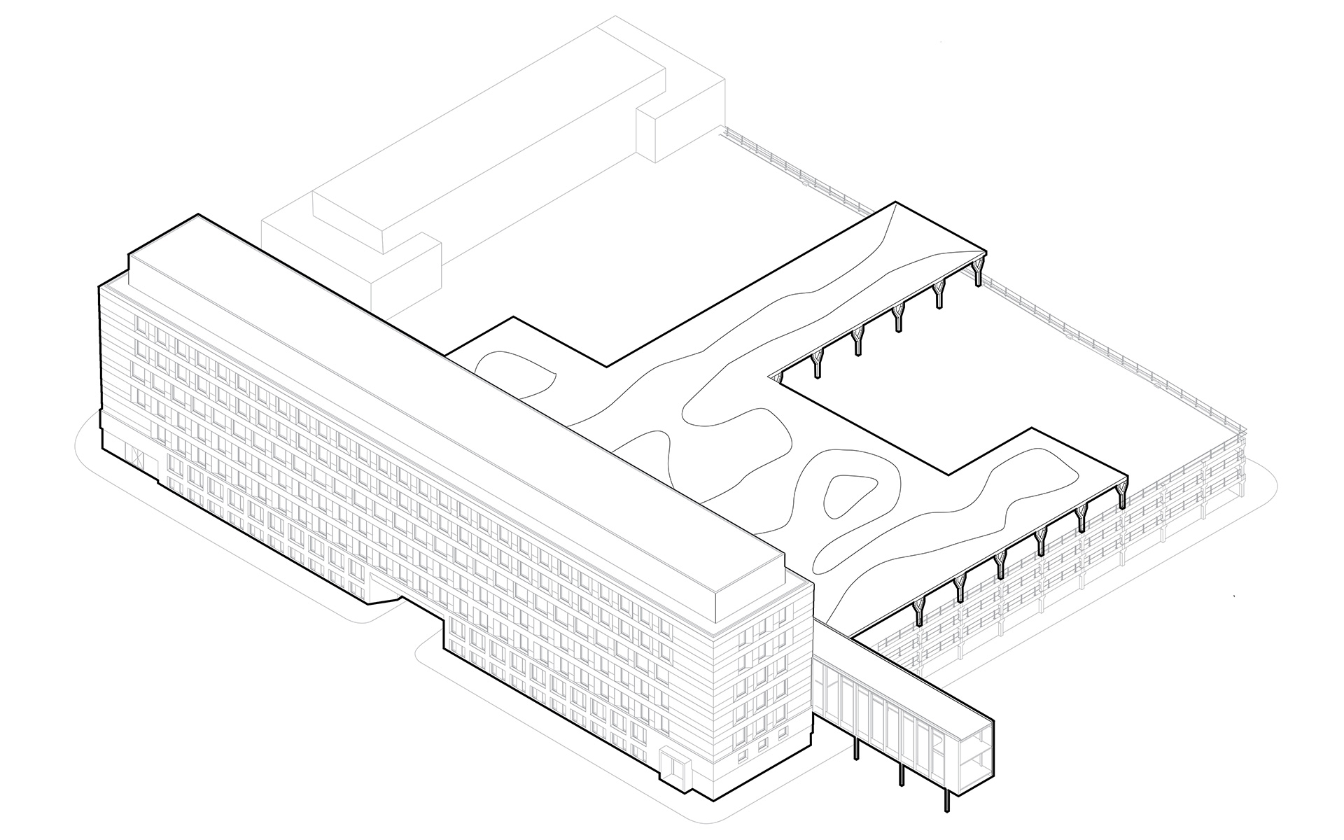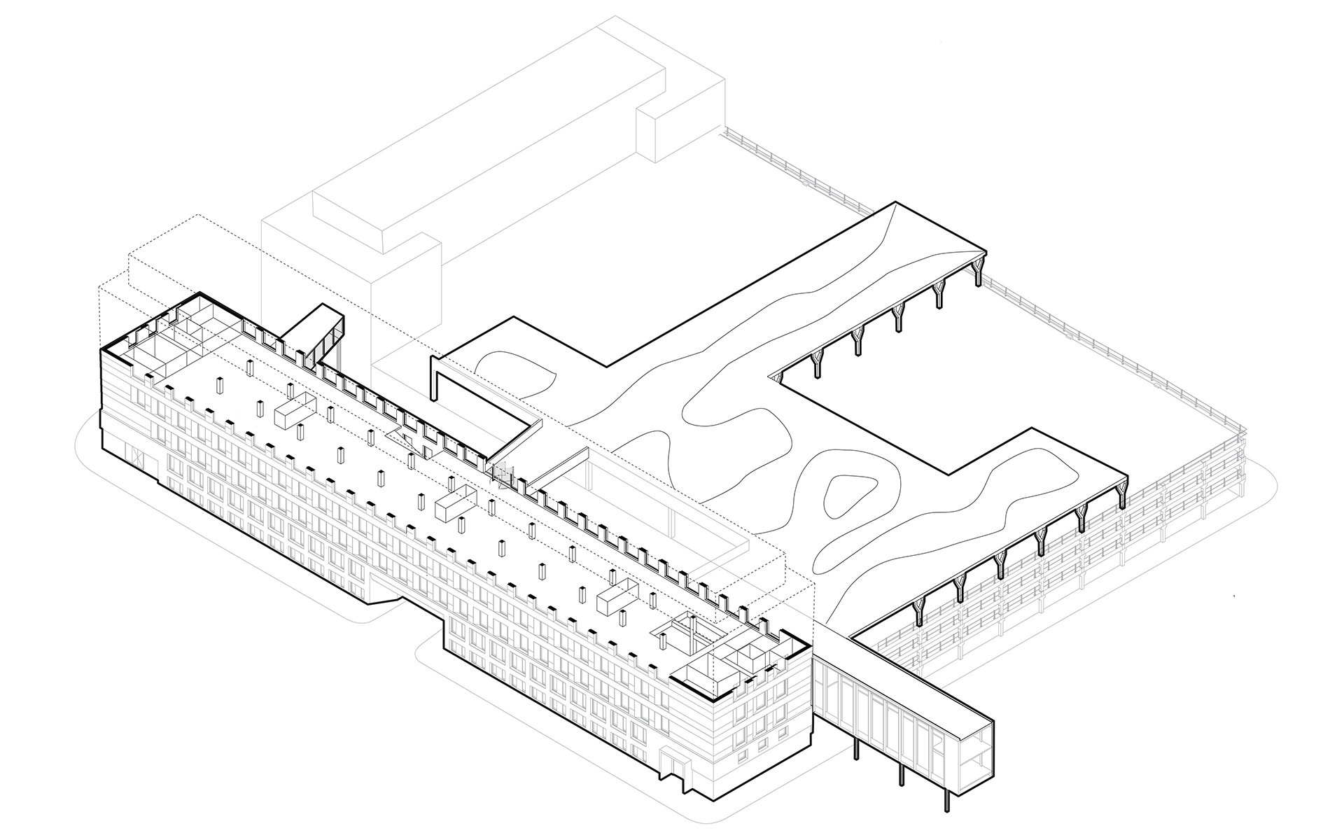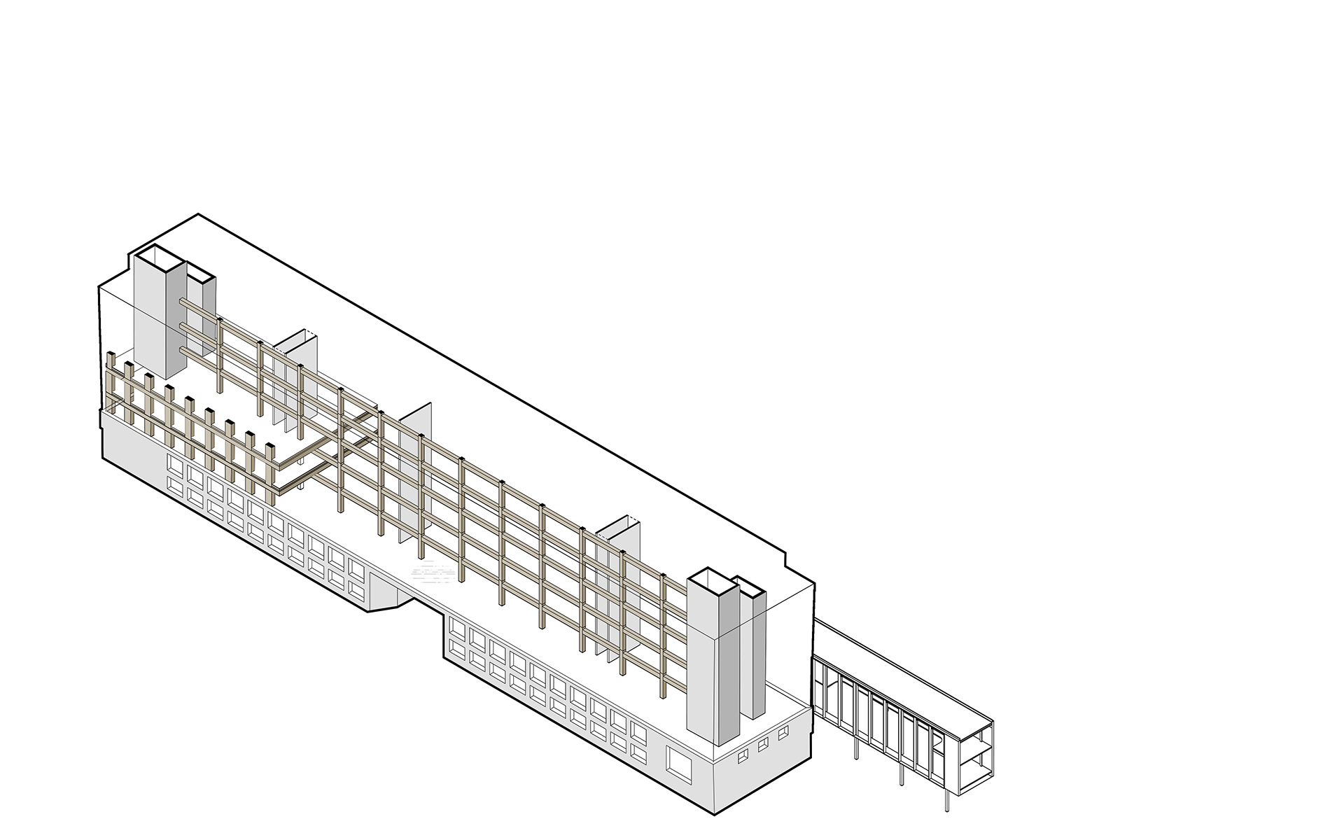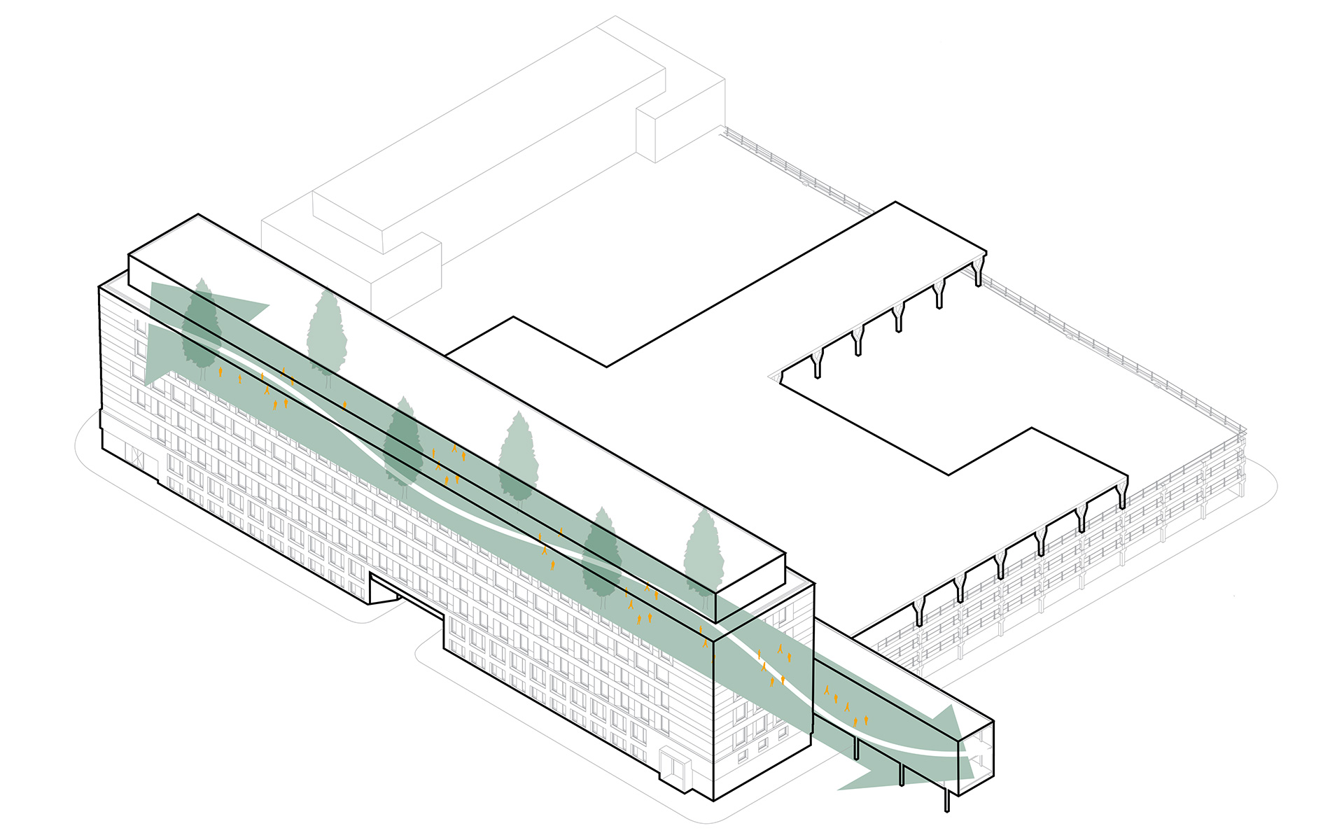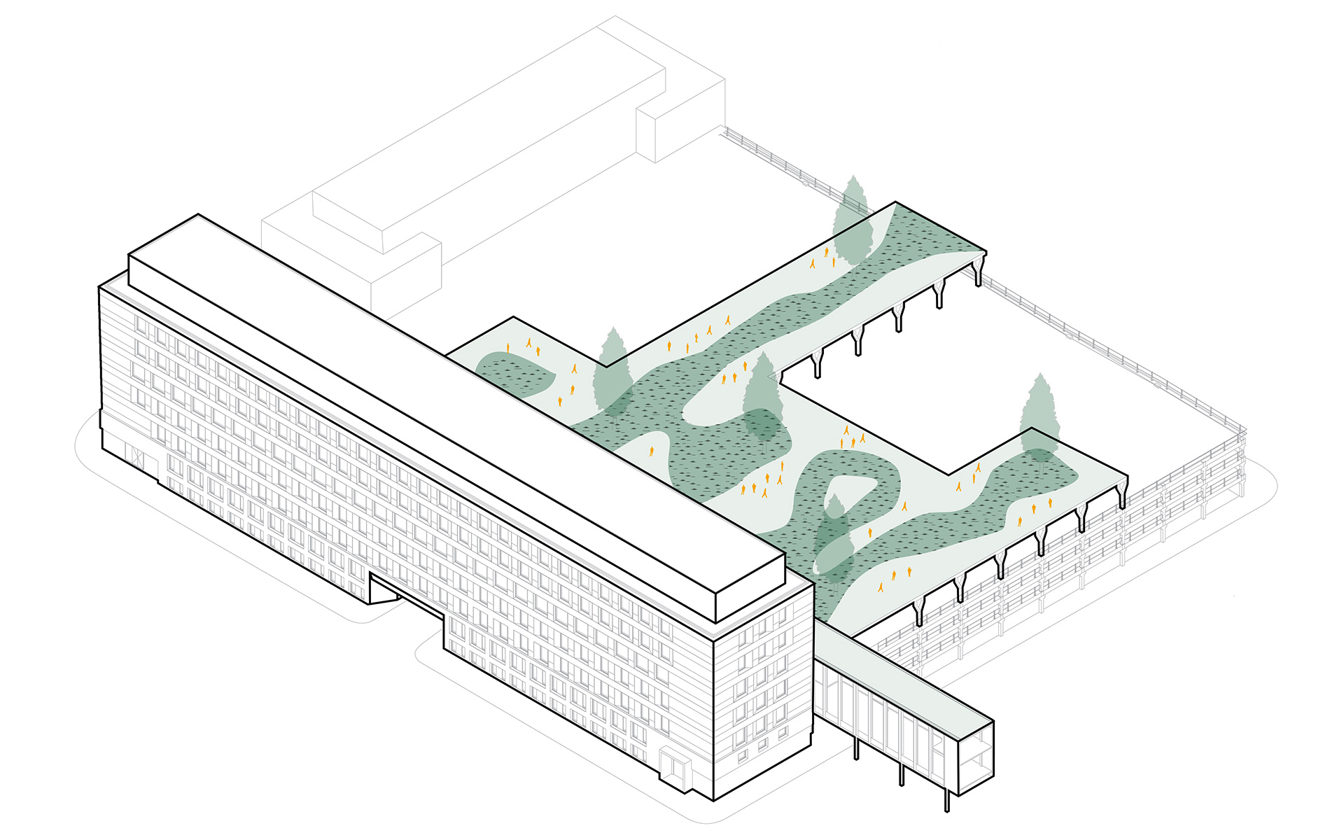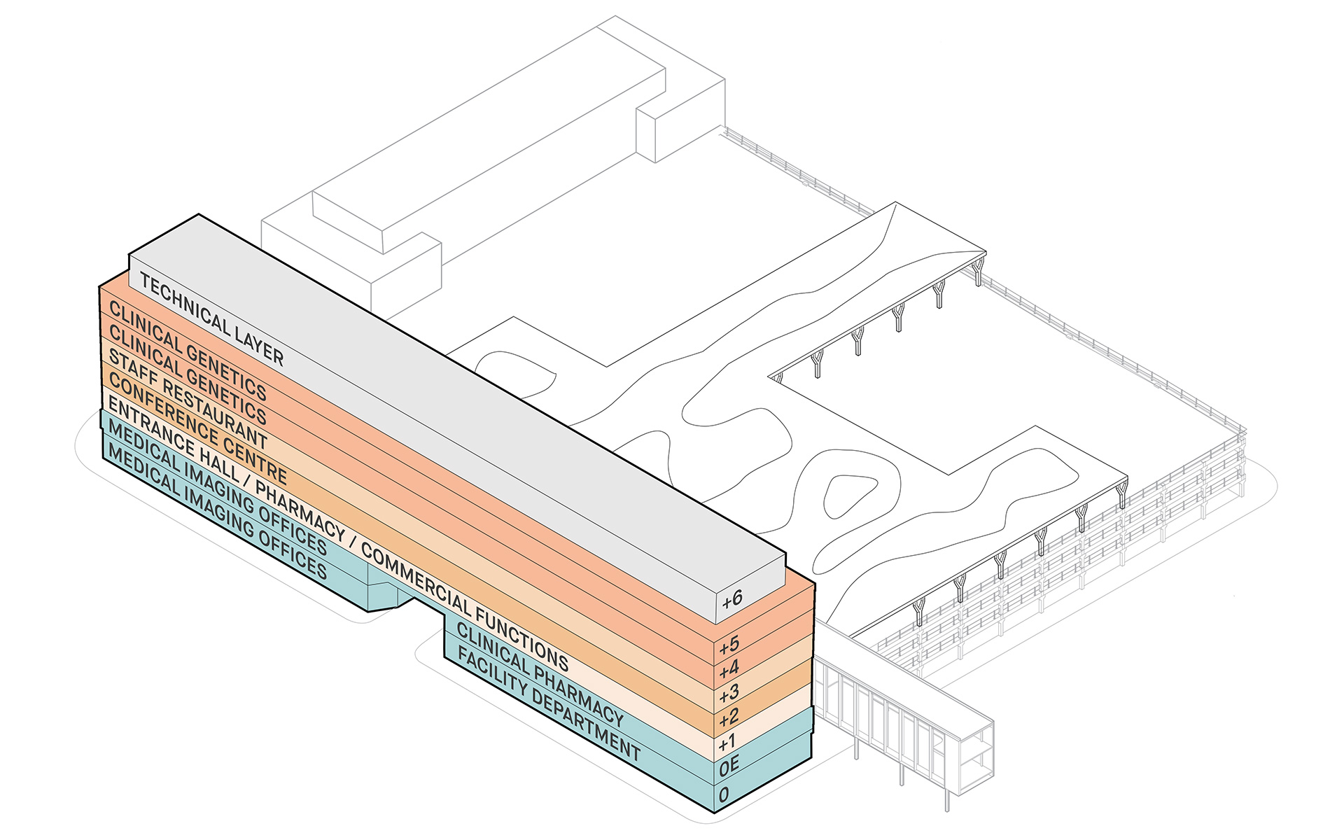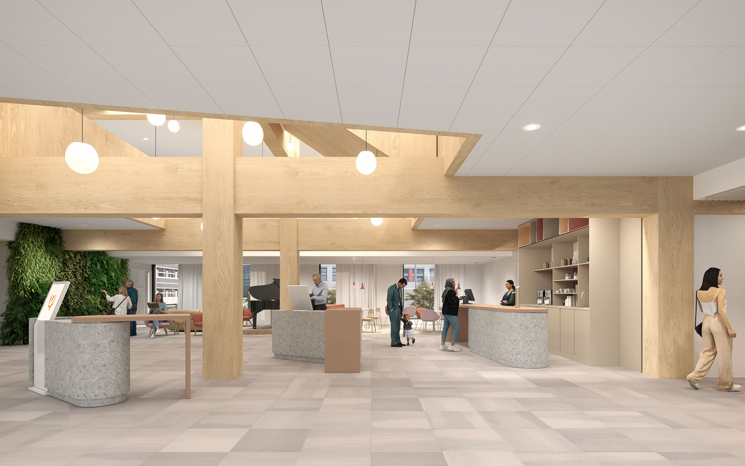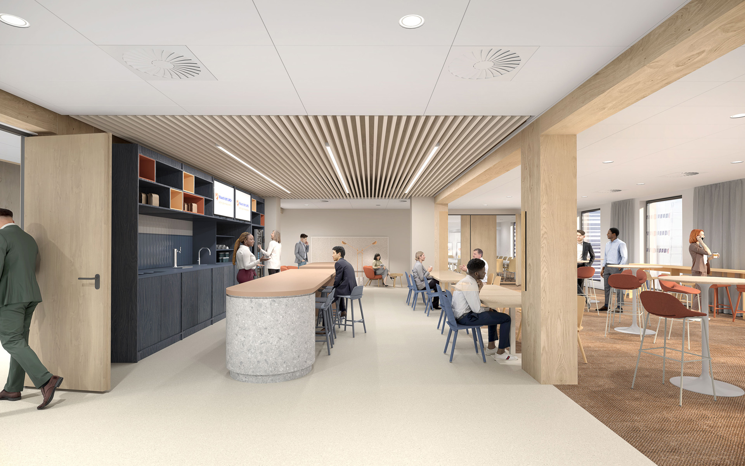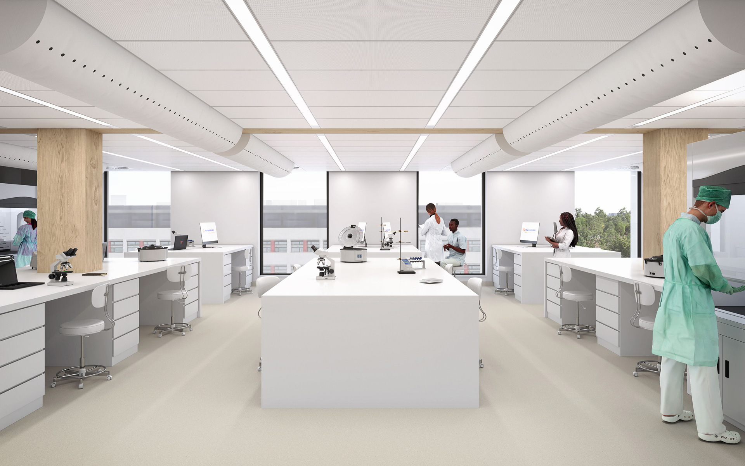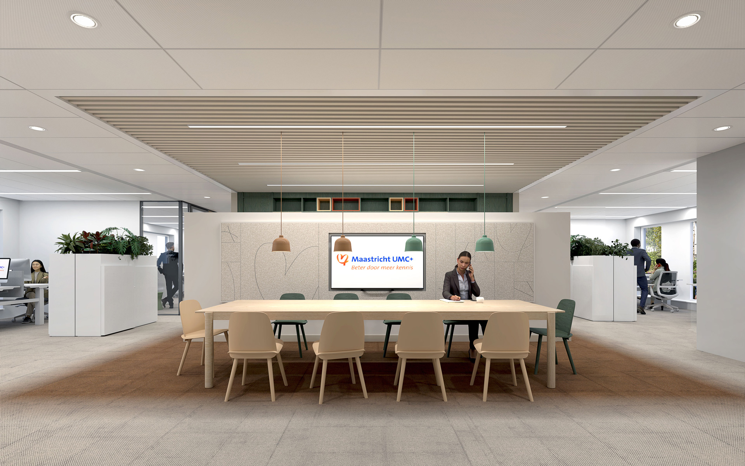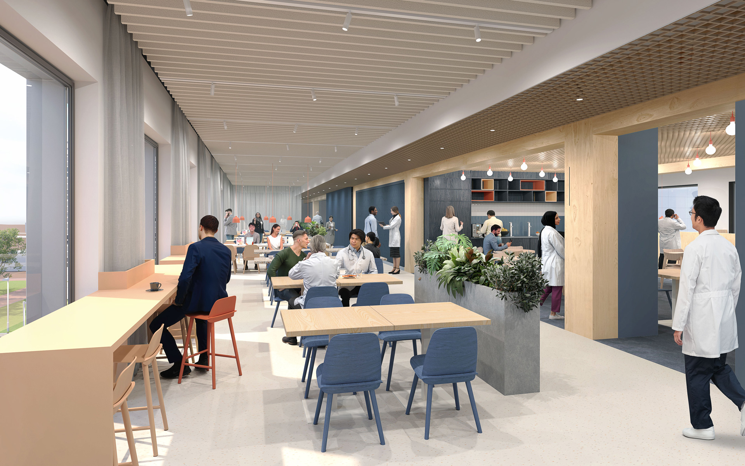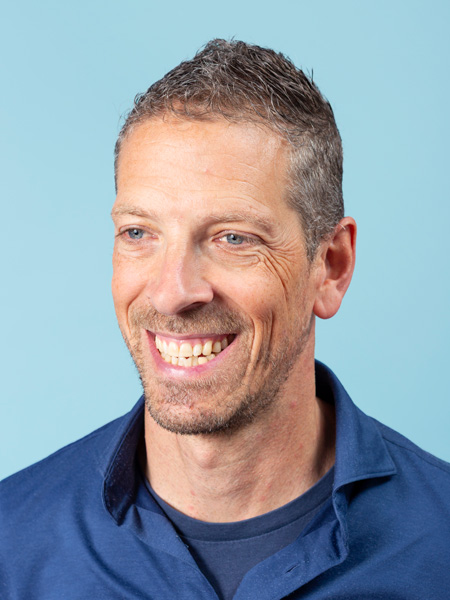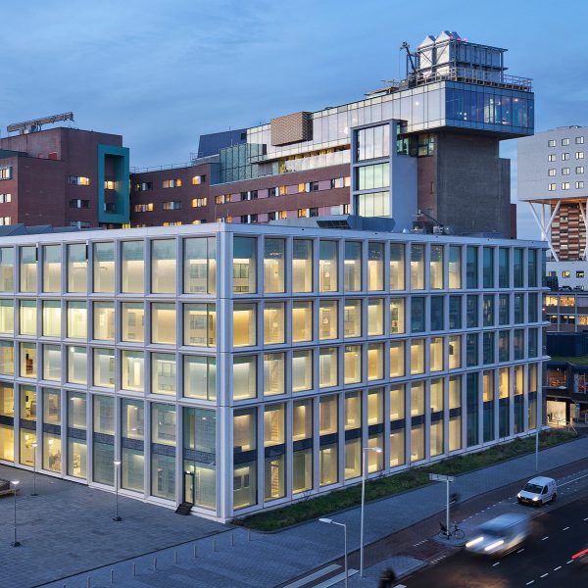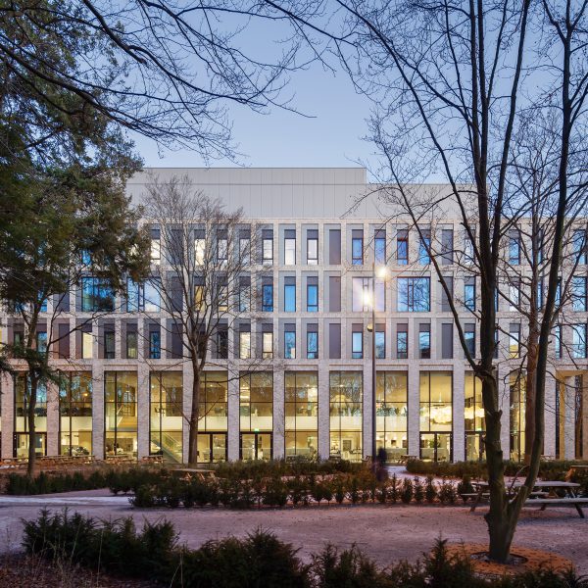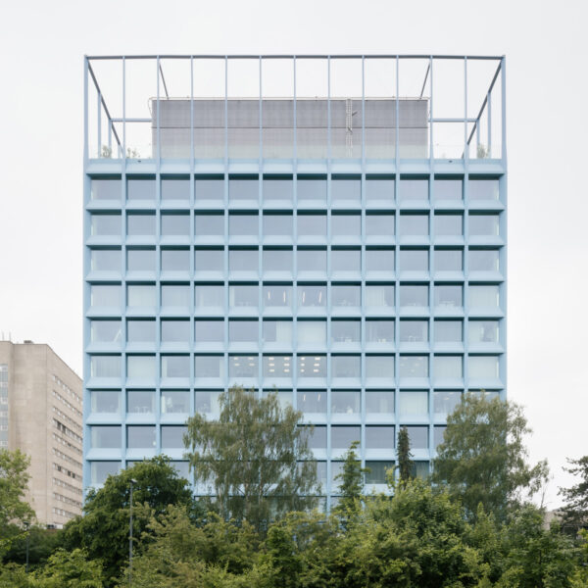Maastricht UMC+ Entrance Building
Maastricht, the Netherlands
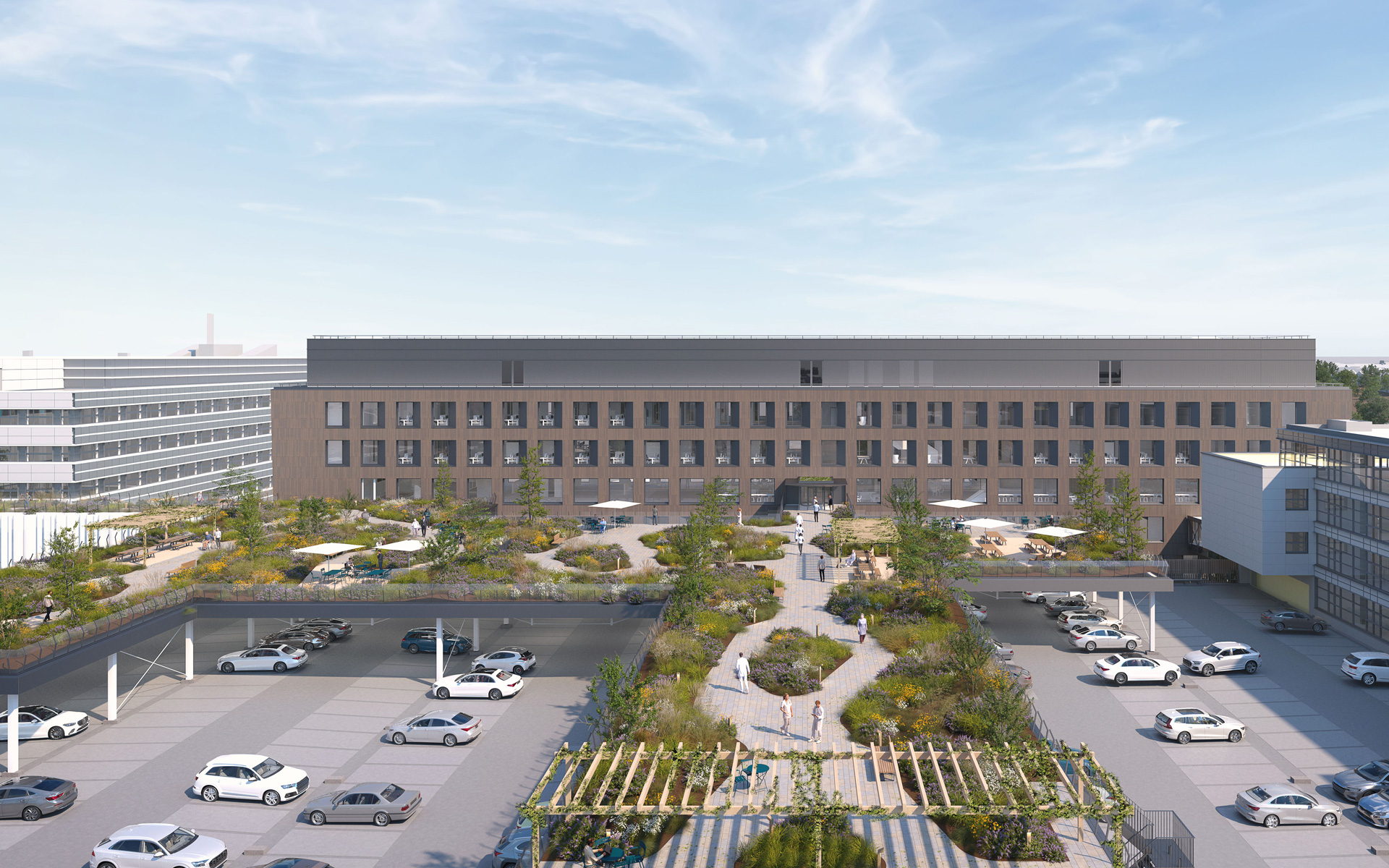
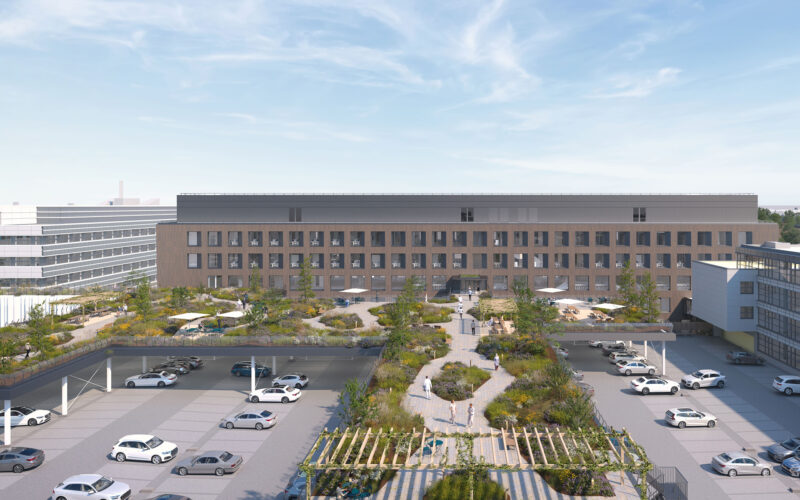
The heart of a hospital
supported by wood
Between now and 2040, all of Maastricht UMC+’s properties will undergo major renovation. The first, crucial phase in the strategic plan is the newly constructed entrance building. In practical terms, the building is needed to create new office space and staff departments so that renovation can begin in other parts of the existing hospital. But most importantly, this building needs to be a welcoming entrance for all the patients, visitors and staff who enter from the parking garage—roughly 70 per cent of all the people who enter the hospital each day.
A hospitable heart
The entrance building is the new heart of the MUMC+. It’s the place where visitors and patients really enter the hospital from the parking garage. Inside, there is plenty of waiting room, where hosts can provide information, and visitors can grab a cup of coffee and enjoy the greenery. From here, users can move on to the hospital via the new walkway, or visit the healthcare boulevard, where they’ll find various commercial healthcare services.
The entrance building with connecting walkway and rooftop garden
Separated traffic flows
It goes without saying that the entrance building fits in seamlessly with MUMC+’s existing building ensemble. And it has another essential function: it separates traffic flows so that visitors/patients, employees and goods don’t get in each other’s way. Our design brings everything together harmoniously, including a green outdoor space (The Valley) between the parking garage and the entrance building.
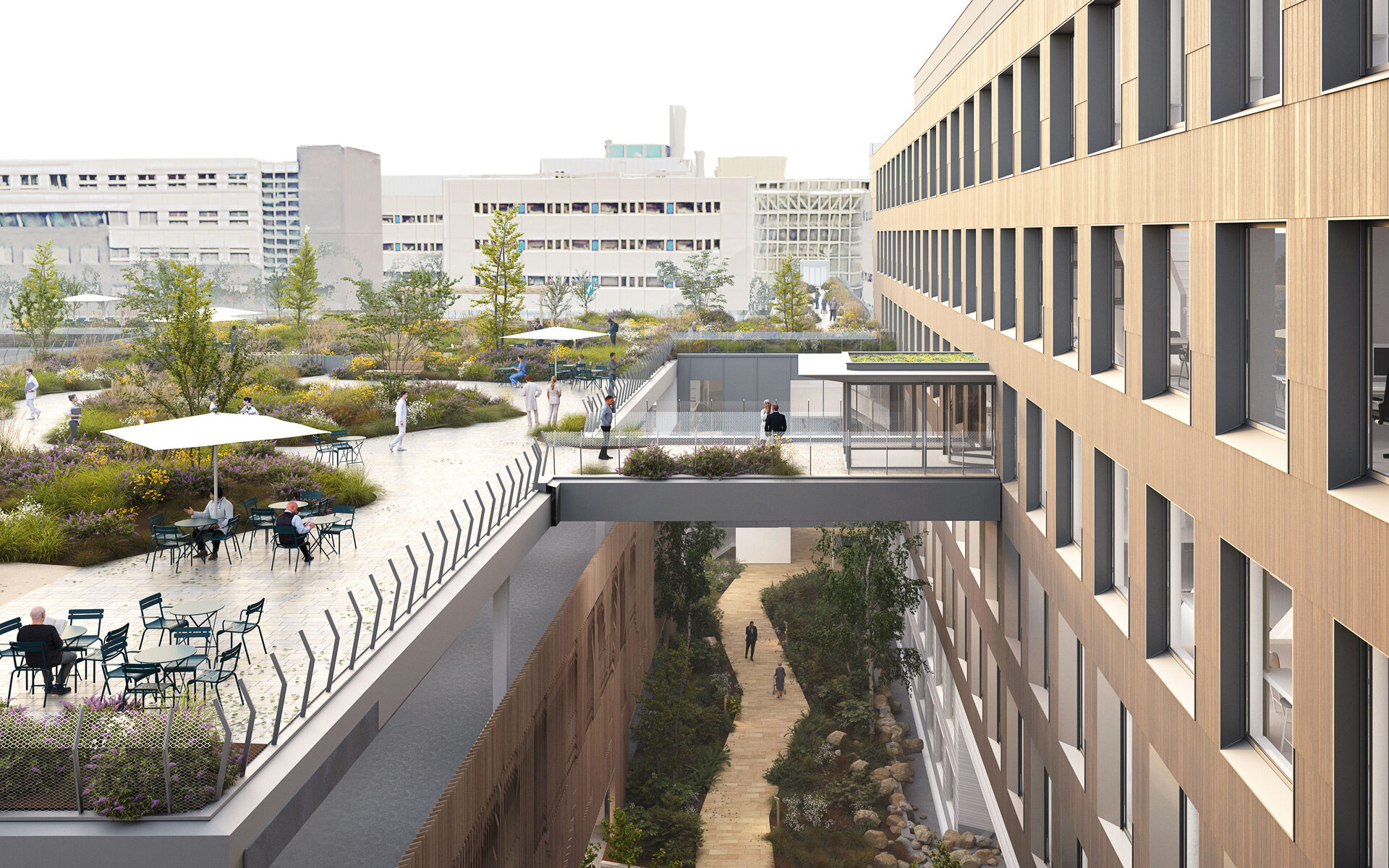
The entrance building with connecting walkway and rooftop garden
Supported by wood
The main load-bearing structure is made of wood using cross-laminated timber (CLT), and this wooden structure is as visible as possible in the interior design. Building with CLT is safe and sustainable. Currently, CLT is still one of the few natural materials that truly contribute to the circular building economy of the future. The construction of the entrance building is hybrid: the five wooden floors rest on a concrete plinth, and the facade is finished with a beautiful layer of bamboo, another biobased material.
Centrally located reception area with information desk and coffee corner
A truly green roof
The roof of the parking garage has been transformed into a green rooftop garden, fully decked with plants and—wherever constructively possible—even trees. It’s a delightful place for patients, visitors and staff to get some fresh air, and at the same time, it also ensures a pleasant view for those staying in the clinics.
What a place to work!
With the entrance building, we’ve also contributed to a positive working environment. Employees who are well-rested and enthusiastic about their workplace provide better care. The healthy working environment at MUMC+ makes it a more attractive employer, which is a major advantage in the face of national personnel shortages. The new building includes a staff restaurant and a variety of meeting, consultation, work and break rooms on the second and third floors, offering plenty of space for collaboration or independent work. There are enclosed spaces for concentration and open ones with views of the rooftop garden and lively entrance plaza.
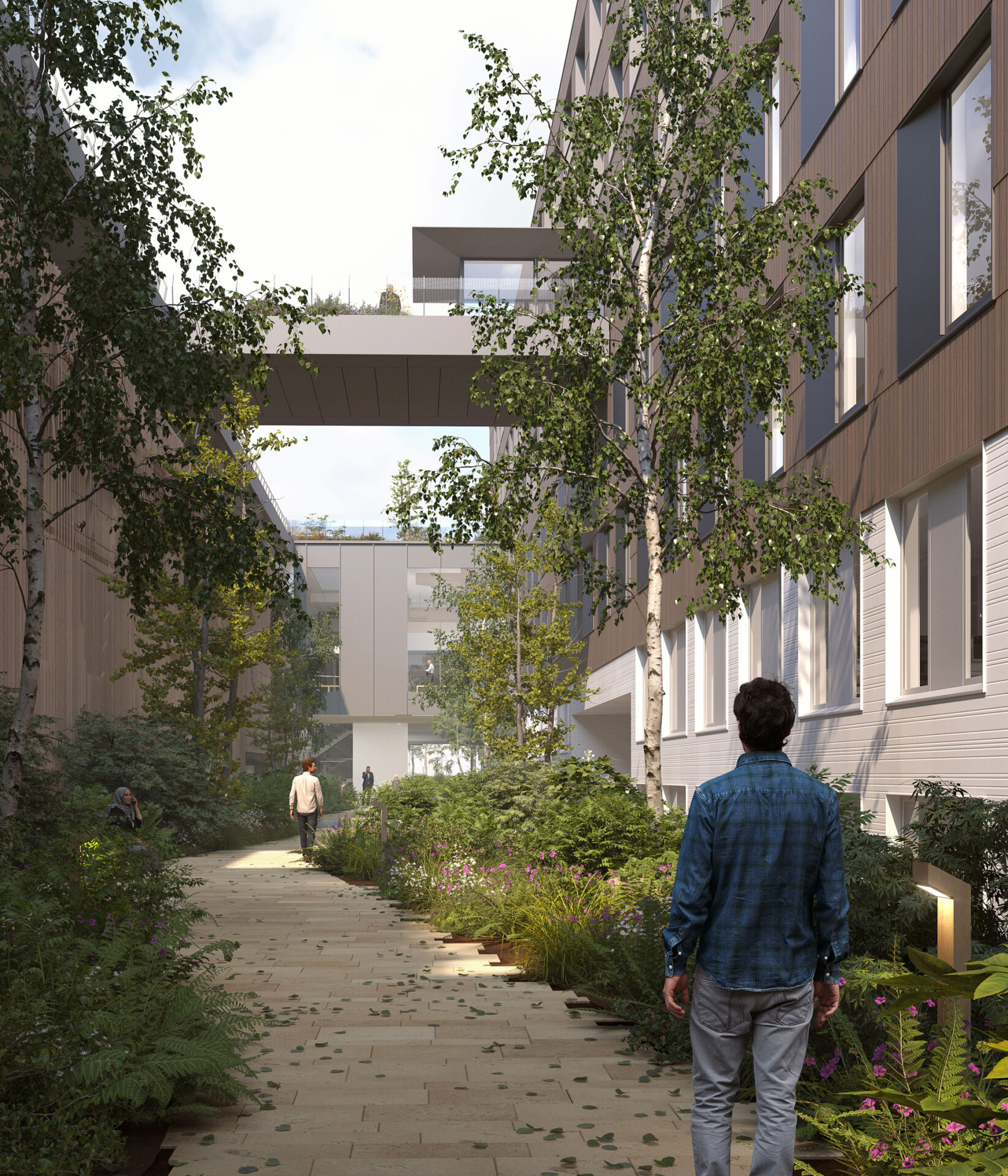
The Valley as a green landmark and a relaxing space between the entrance building and the existing parking garage
“Hospitality, intuitive orientation, soothing greenery, efficient separation of traffic flows, a pleasant working environment—it all comes together in the new heart of Maastricht UMC+.”
“Hospitality, intuitive orientation, soothing greenery, efficient separation of traffic flows, a pleasant working environment—it all comes together in the new heart of Maastricht UMC+.”
Project data
- Location
- Maastricht, the Netherlands
- Functie
- New entrance building with offices, restaurant, meeting centre, pharmacy, laboratories, connecting walkway, rooftop garden and courtyard garden
- Size
- 13,850 m² GFA
- Period
- 2021 – 2027
- Status
- Design phase
- Client
- Maastricht UMC+
- User
- Maastricht UMC+
- Team
- Martijn van Bentum, Maarten de Werk, Geert Jan van de Rakt, Menno Roefs, Fadia Baabduh, Stephanie Klein Holkenborg, Mirjam Ophoff, Joris Alofs
- In collaboration with
- Huygen, Deerns, Brekelmans, MTD, Jonkers hoveniers, WSP


