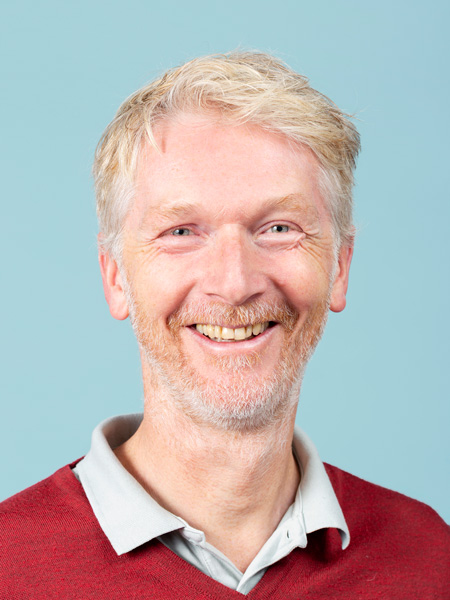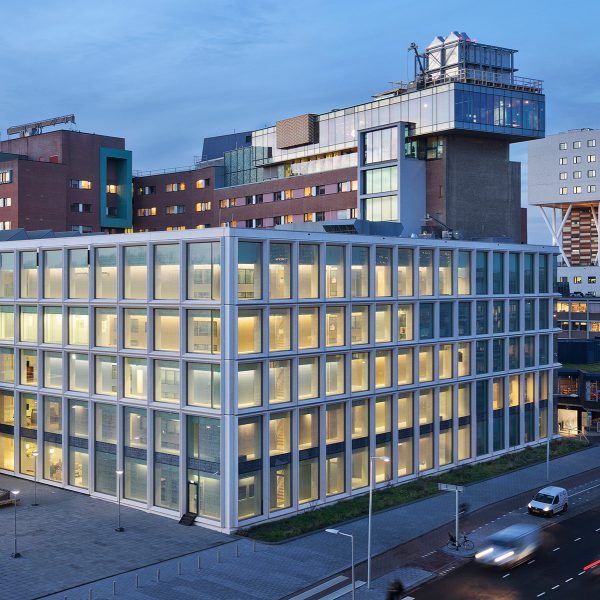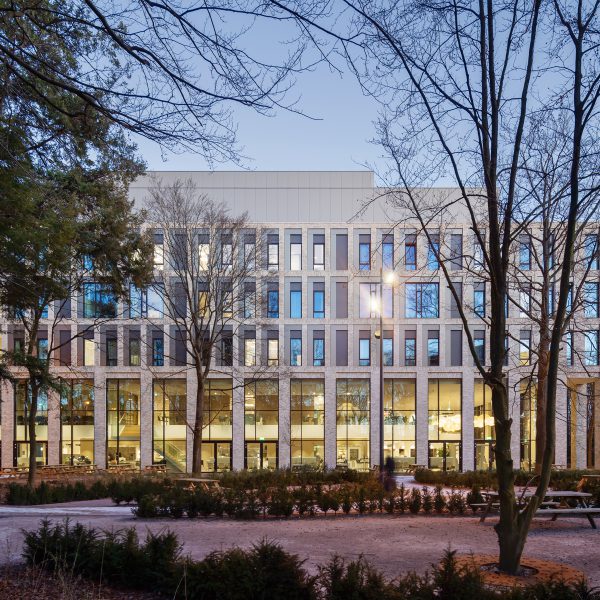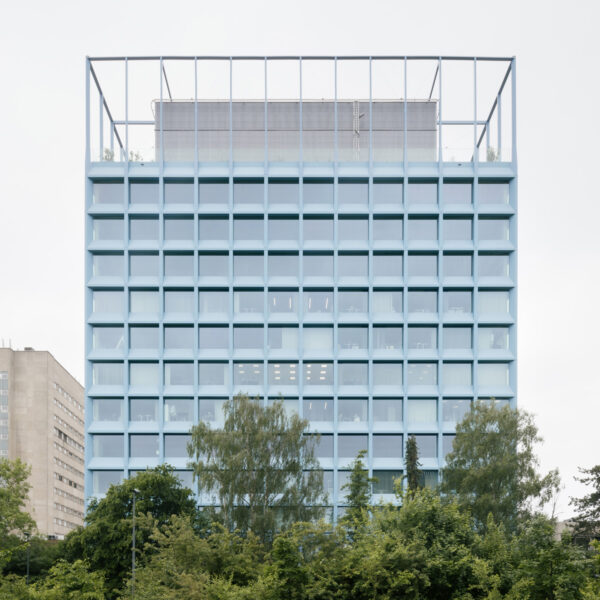Isala Master Plan
Zwolle, the Netherlands
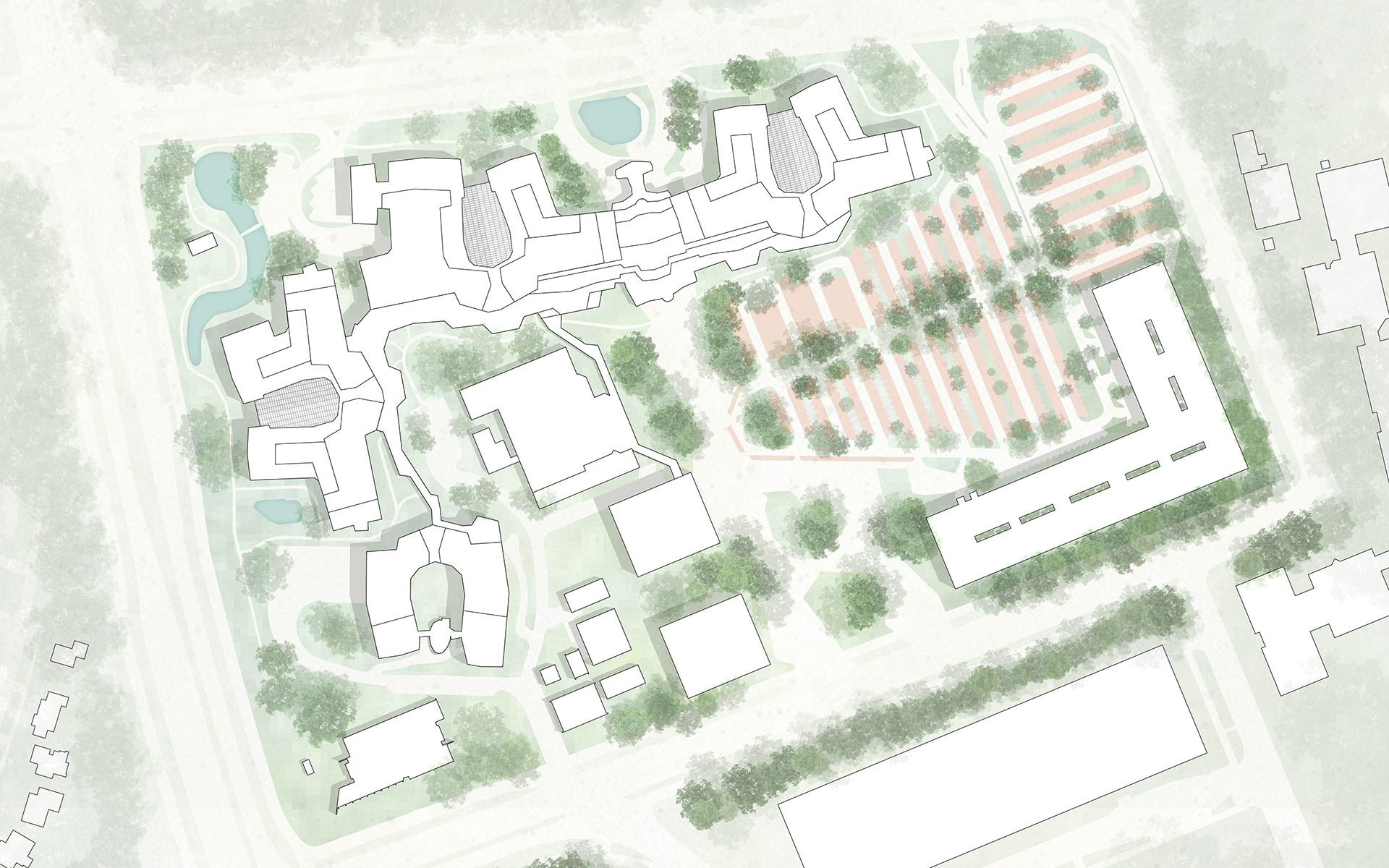
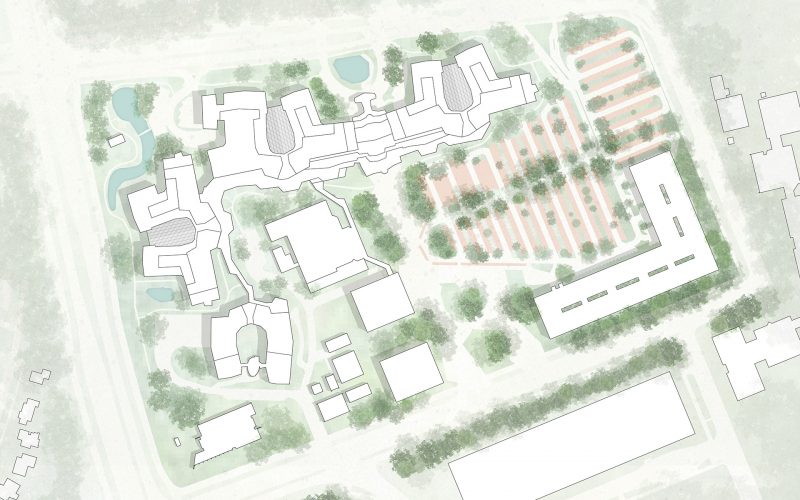
Decisive steps forward
after a phase-out operation
Isala Zwolle is a hospital built according to anthroposophical principles that was completed in 2013. In 2018, the hospital’s management asked us to contribute our expertise to its Long-Term Housing Plan (LTHP). The plan was needed to help work out numerous spatial issues and bottlenecks. Since the building was completed, a number of care processes have not gone according to plan, often as a result of Isala’s spatial set-up. The new Isala Meppel building will be completed in 2021, and a number of functions will eventually be moved there.
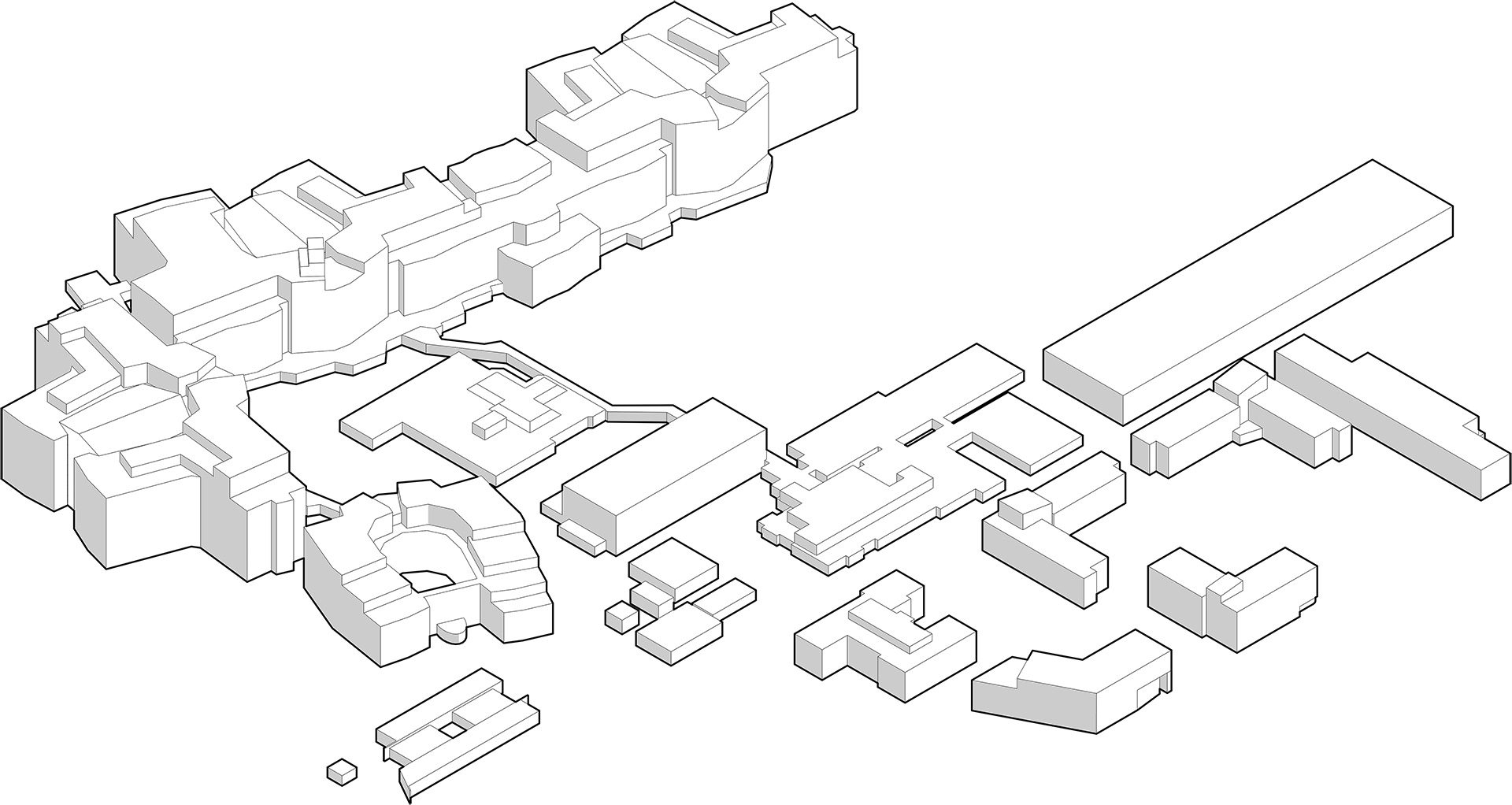
Phase 0 – Initial situation (2019)
Phasing out
A working group, which included the building director, an installation technical consultant, the management department, a landscape architect and Wiegerinck, was formed, and together, we started making adjustments based on the initial budget. What was really needed to fulfil the hospital’s care vision and ambitions? In the meantime, the budget was further reduced, prompting us to reconsider our approach and the best way to implement it. Our motto became “first calculate, then draw.” In the end, we opted for a “phase-out scenario”, in which the hospital would eventually withdraw from the ancillary buildings. The main building is large enough to accommodate the hospital’s future plans.
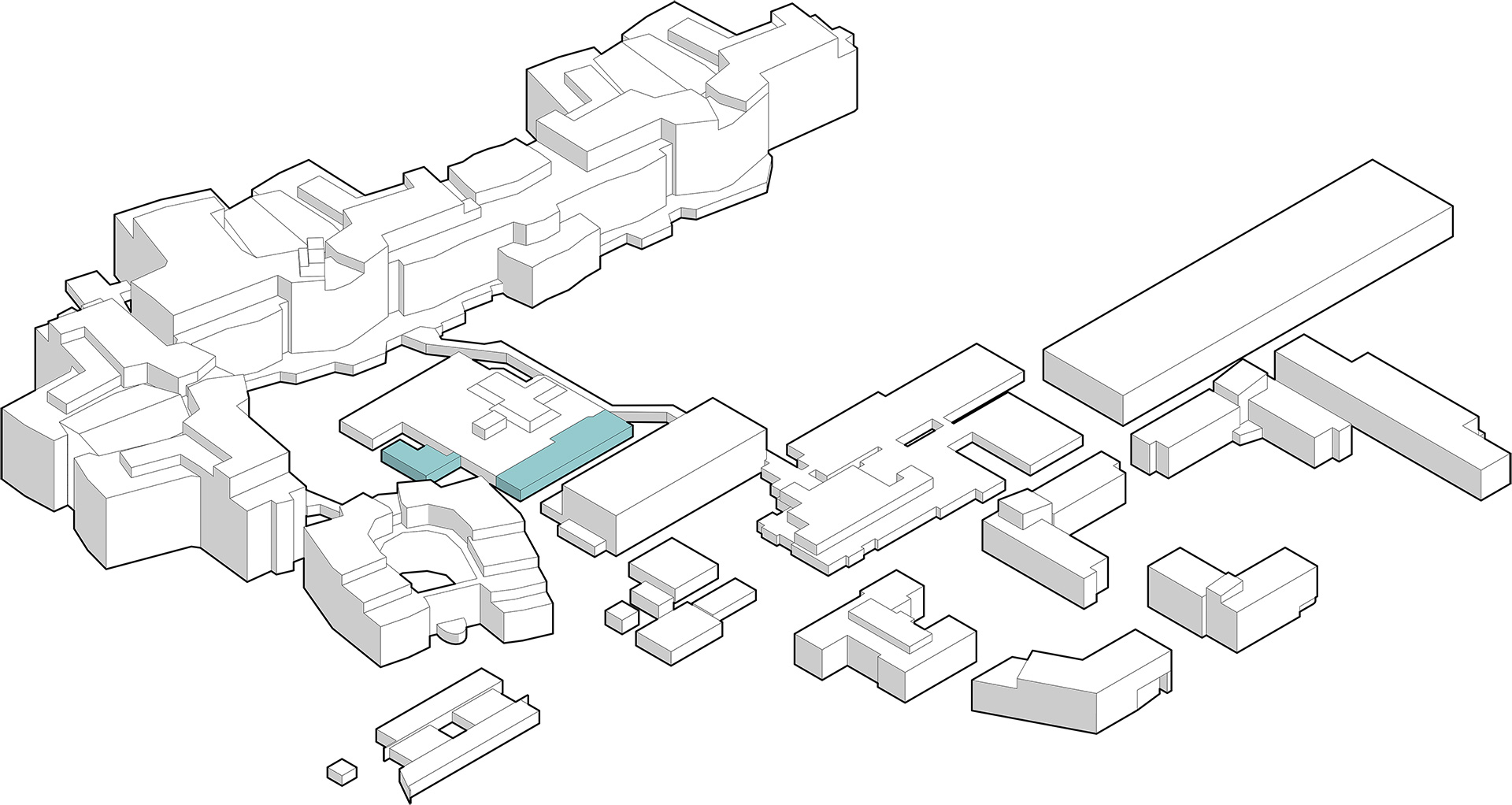
Phase 1 – New construction Gamma Knife and extension of bunkers (2020 – 2024)
A complex puzzle
By 2035, all the departments that are currently housed in various ancillary buildings need to be brought into the 80,000 sq. m main building. This main building consists of four volumes, which together form the shape of a butterfly. Outpatient treatment, as well as a number of outpatient clinics and the radiation department, will be separate from the main building. The municipality of Zwolle would like to use the newly available land for other purposes, such as housing. Until then, we are faced with a complex puzzle: departments will have to be moved in the meantime, ancillary buildings will have to be partially modified, and so on.
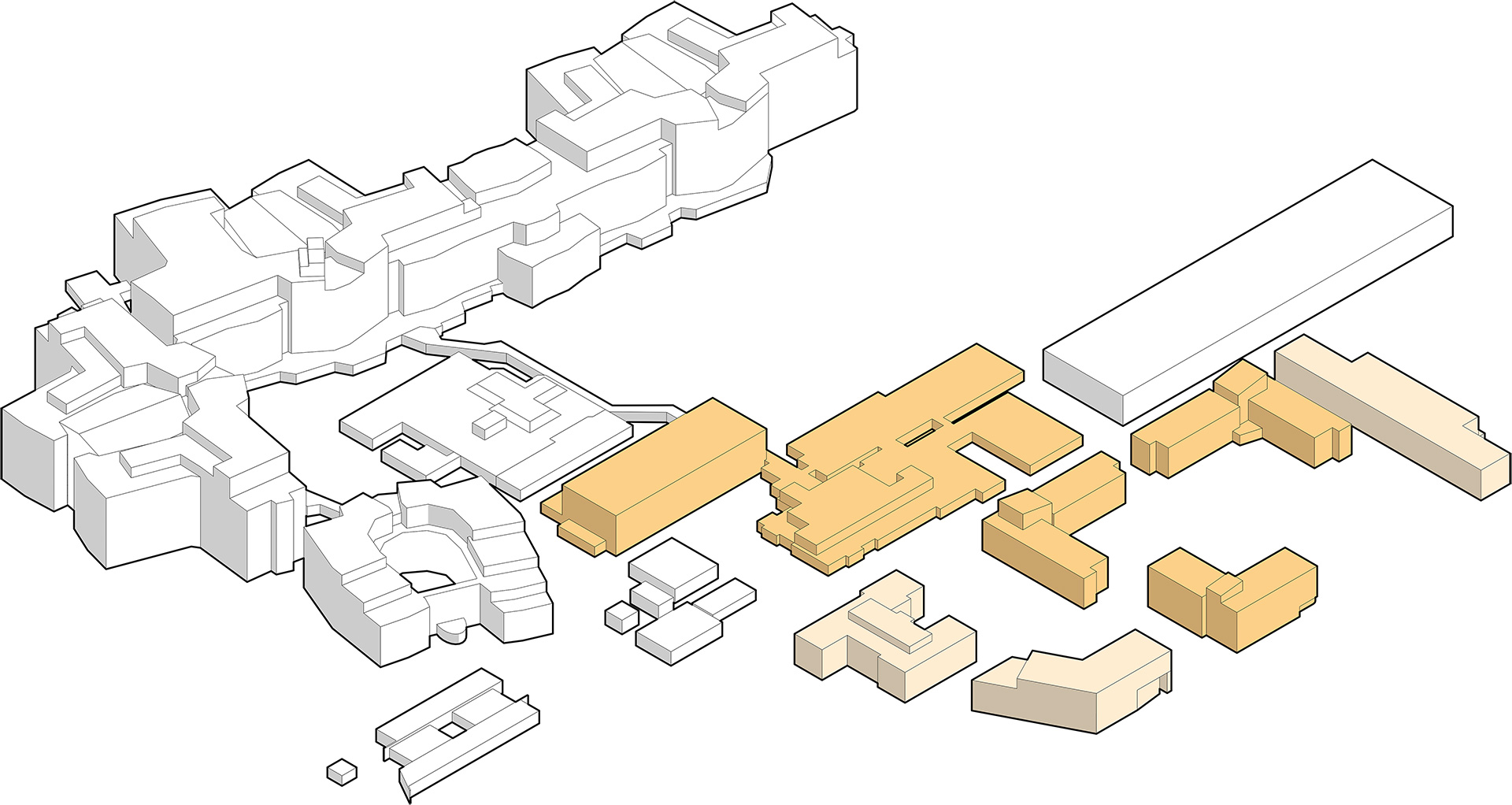
Phase 2 – Phasing out outbuildings (2022 – 2033)
Work in progress
Two new radiation bunkers and a third compact bunker with a Gamma Knife will be built next to the Radiotherapy Building. The nursing ward in the outpatient centre is being completely renovated as well. Instead of rooms with beds, it will have adjustable lounge chairs where patients can relax after surgery before going home. Since this lounge-like waiting area deserves attention, our interior designer has been closely involved in its development. Finally, Building B, another ancillary building that currently houses offices, will be transformed for outpatient clinics that can easily function outside the main building.
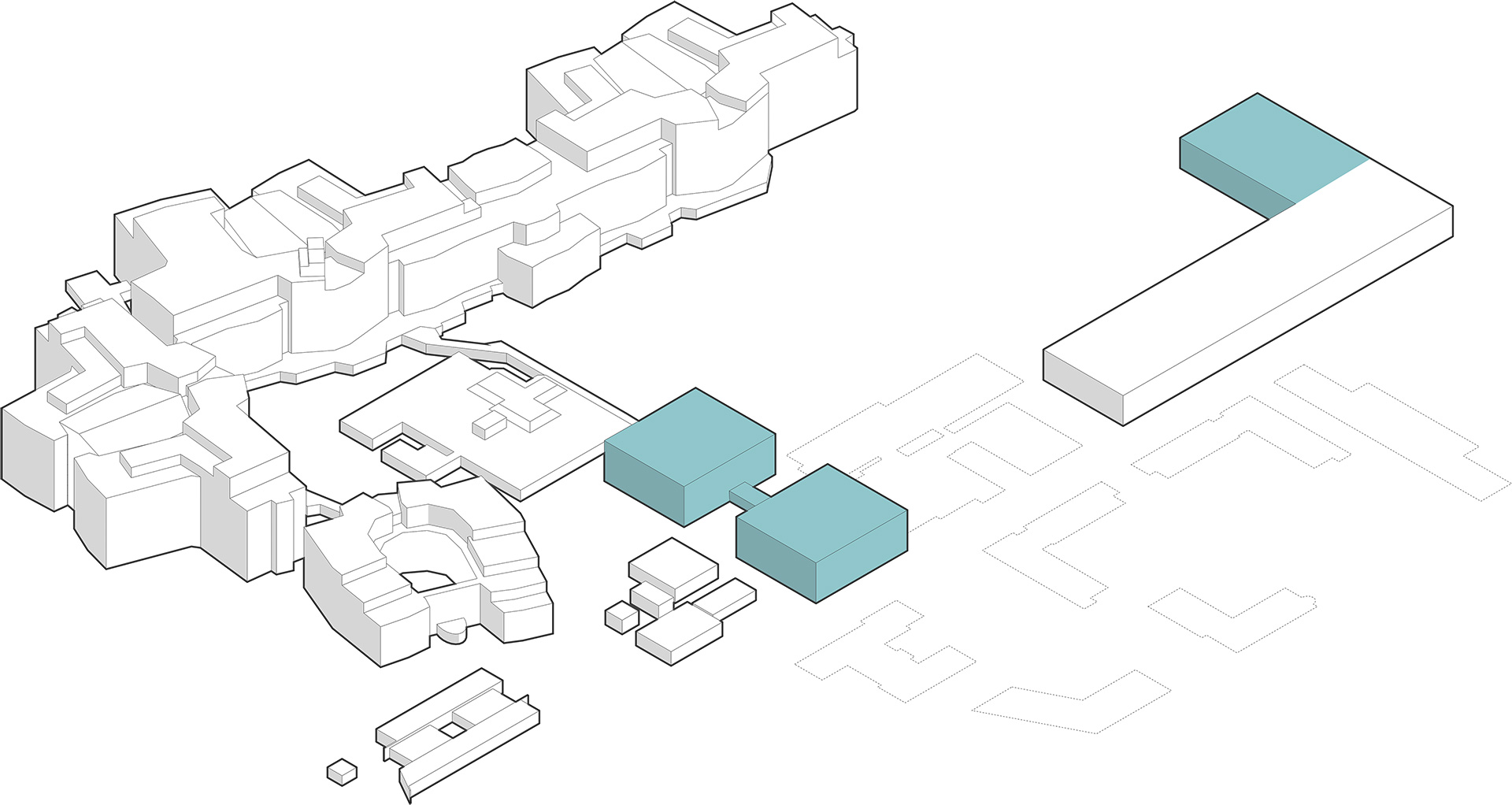
Phase 3 – Possible construction and extension of parking garage (from 2033)
Future-proof
In the coming years, we will help Isala’s housing department realize all plans. This is a complex endeavor in which everyone—including the building’s users (from facility manager to cardiologist), the construction manager, the contractor and ourselves—has a voice. Our shared goal is to incorporate all functions in a way that will ultimately make Isala efficient, decisive and future proof.
“We’re helping the hospital navigate the complexities of renovation”
“We’re helping the hospital navigate the complexities of renovation”
Project data
- Location
- Zwolle, the Netherlands
- Functie
- Hospital Long-Term Housing Plan
- Size
- 80,000 m² GFA
- Period
- 2018 – 2020
- Status
- Master plan completed
- Client
- Isala
- User
- Isala
- Team
- Jarno Nillesen , Paul Numan, Inge Geurts, Carmen Lopez, Stephanie Klein Holkenborg, William Middelbeek, Philip Sanders, Joris Alofs, Martijn Akkerman


