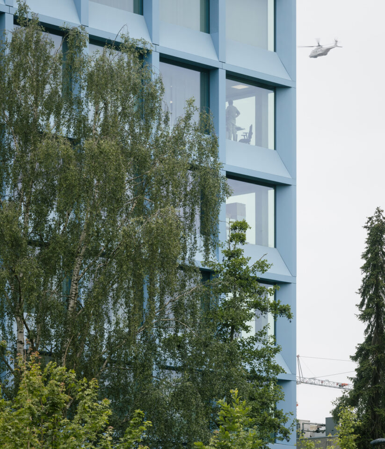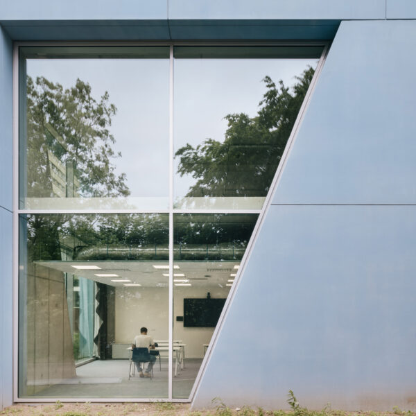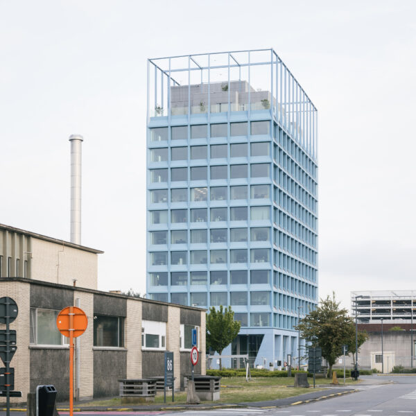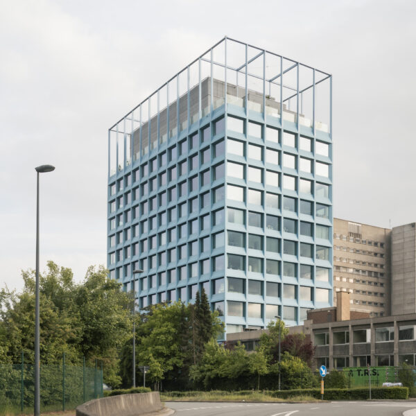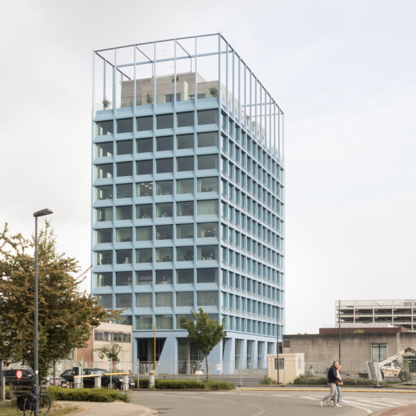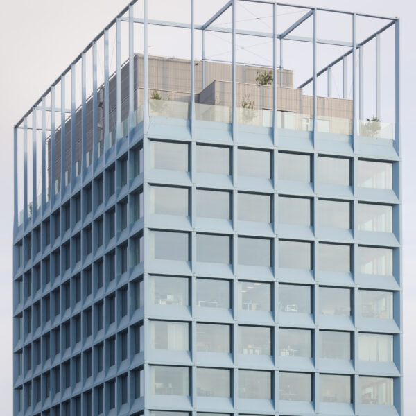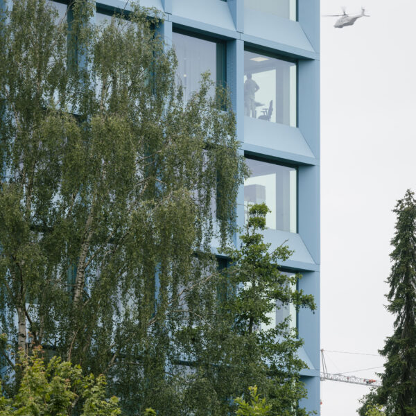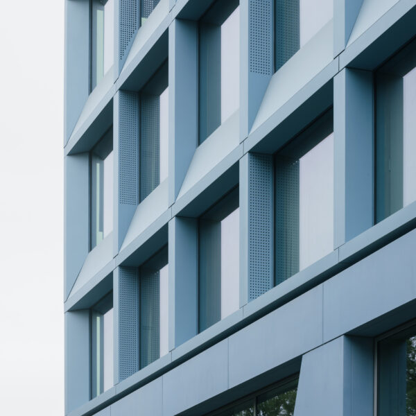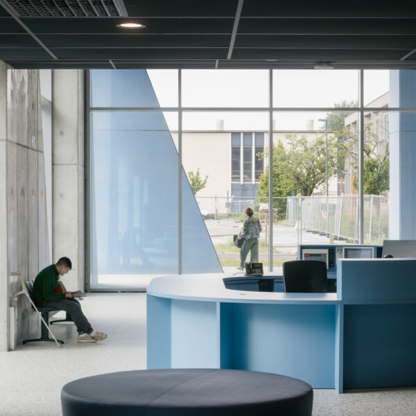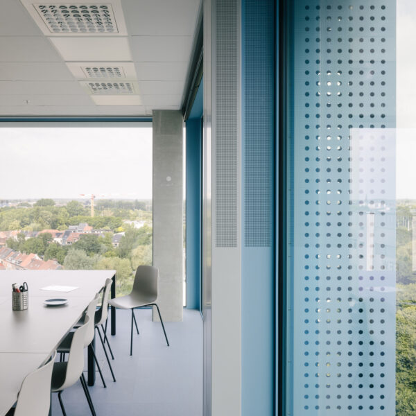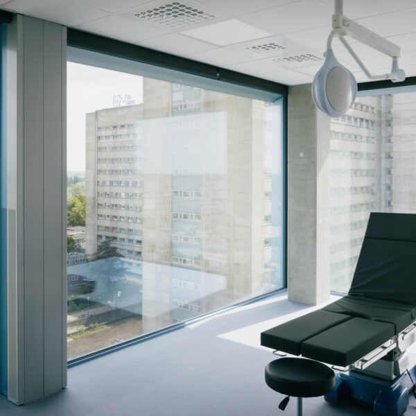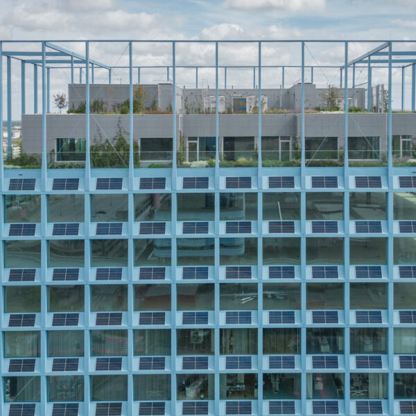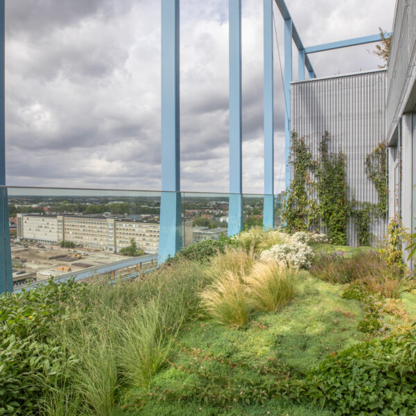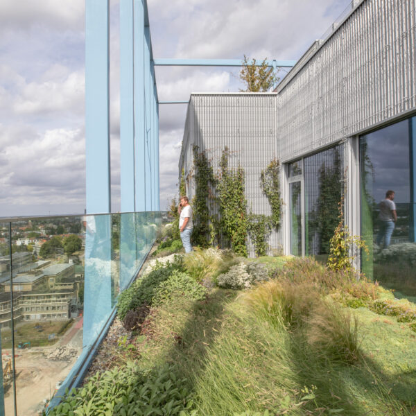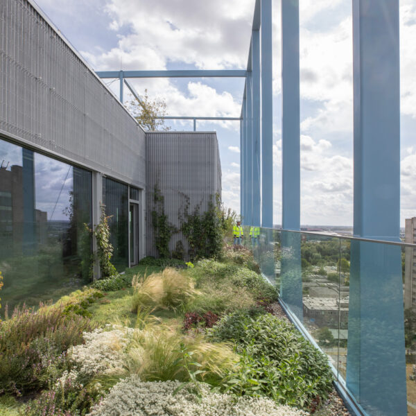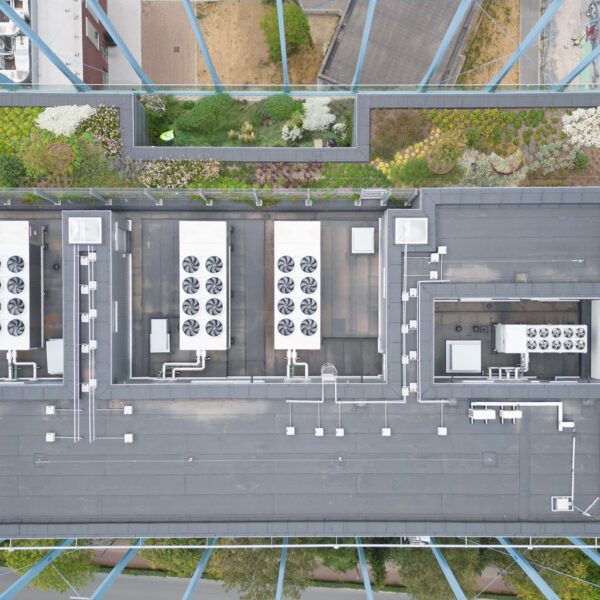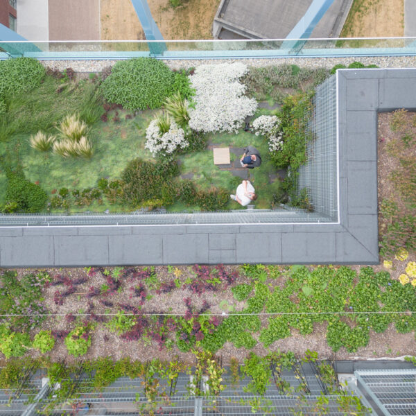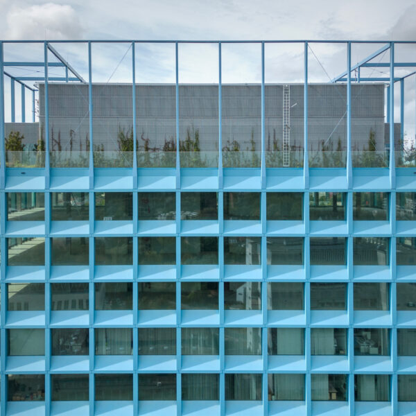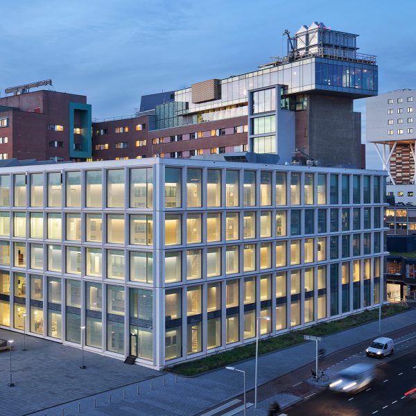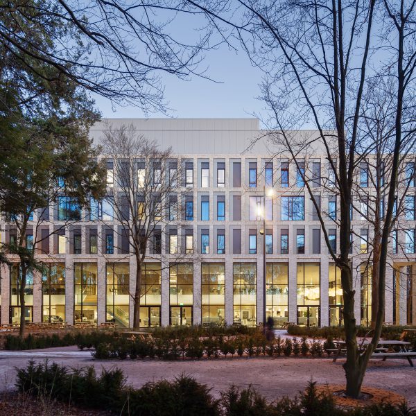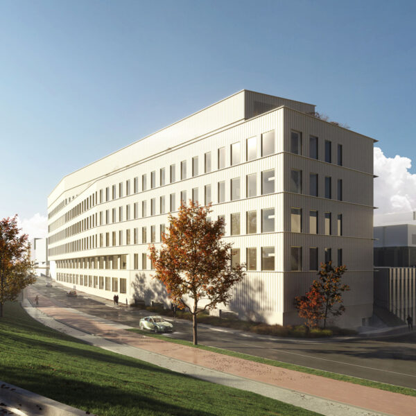Ghent University Hospital Nobel I
Ghent, Belgium
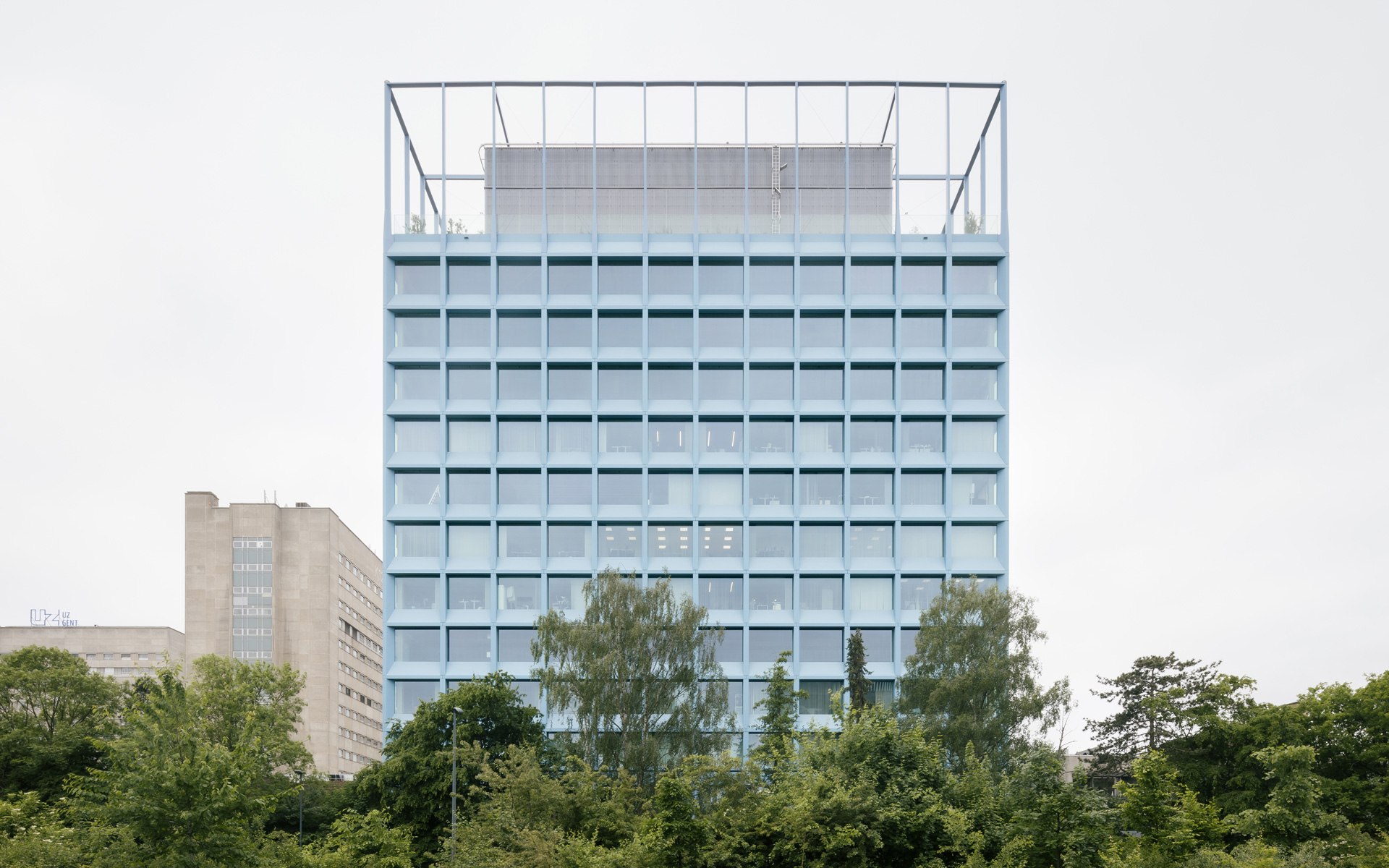
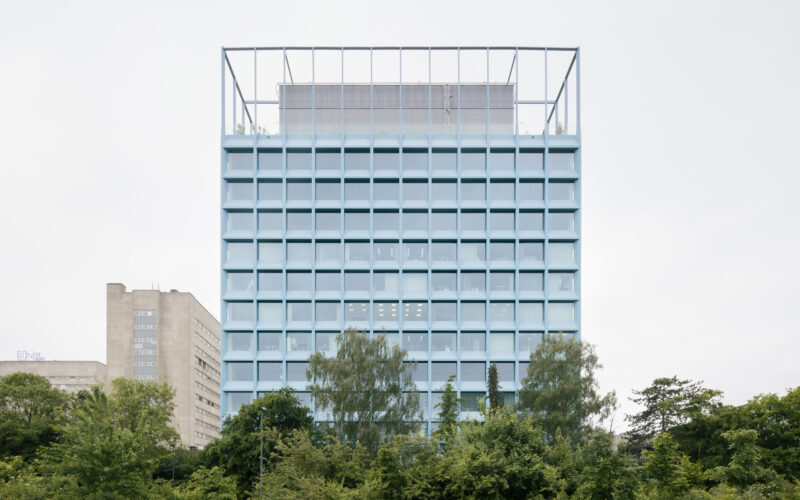
A brand-new building
at lightning speed
The Ghent University Hospital (UZ Gent) will undergo a transformation in phases over the next thirty years. The campus master plan includes not only a central new building but also numerous other construction and renewal projects. The first link in this chain is Nobel I, a high-rise building that will house various functions in the coming years, ranging from outpatient clinics to offices and labs. In the long term, the building will accommodate healthcare-related companies involved in Research & Development.
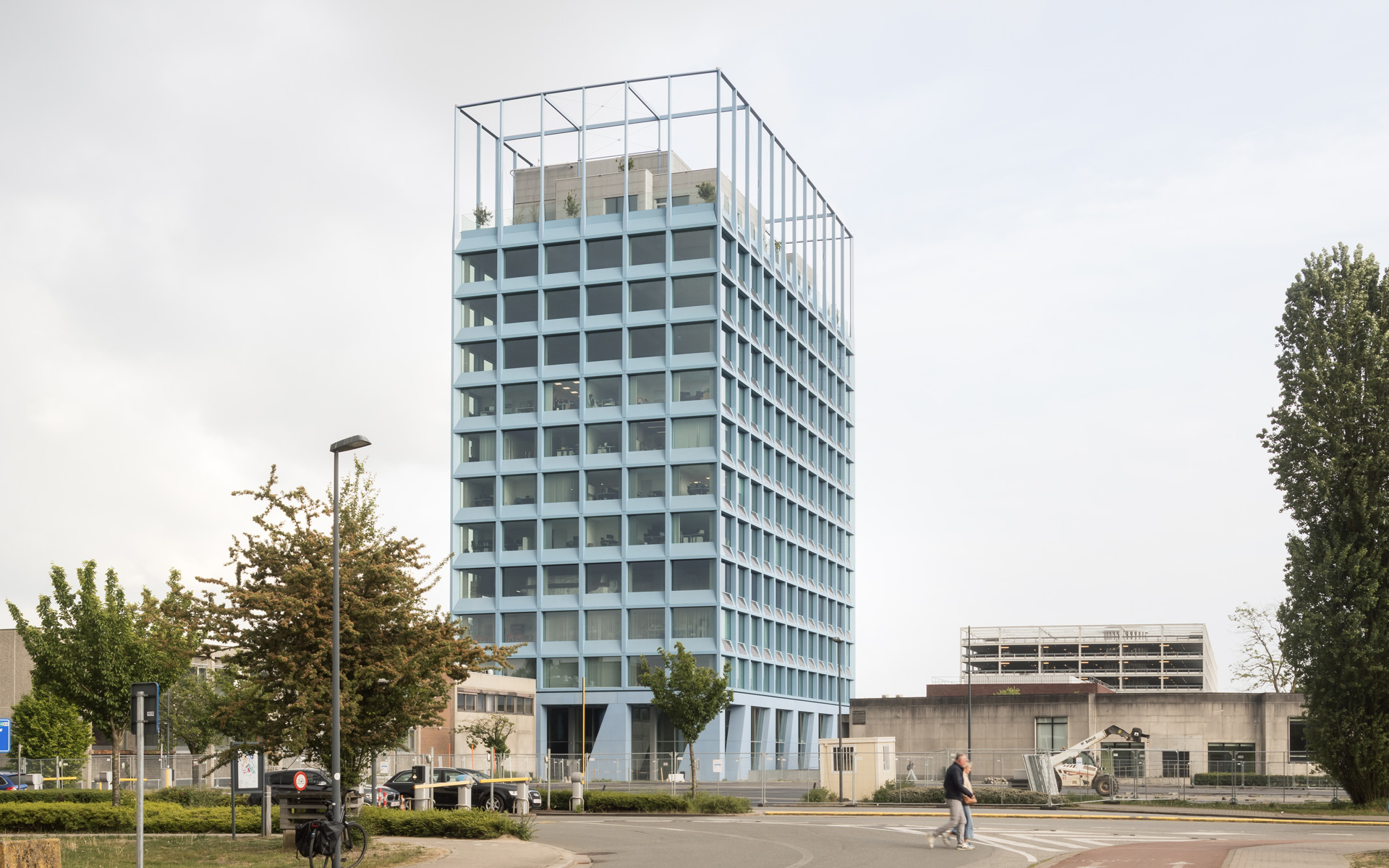
A tall order
Speed wasn’t the only requirement for this project. The building also needs to fit seamlessly into the master plan, last a long time, radiate ambition and progressiveness, be sustainable, function as a gateway for the new hospital, logically connect to future buildings and be a landmark for the city of Ghent. The complete design, including a technical plan and cost estimate, had to be made in four weeks.
A bird’s eye view
The new building will eventually become part of a series of research buildings with an adjacent park. An existing catering building may be retained and organically incorporated into the new building. On the ground floor, the inviting colonnades and patio lead the way to the two-storey entrance, which also contains various meeting rooms. The rooftop garden is full of trees and plants, offering views in all directions—a striking green crown, visible from a considerable distance. High windows provide ample daylight inside and offer users a maximum view of the campus.
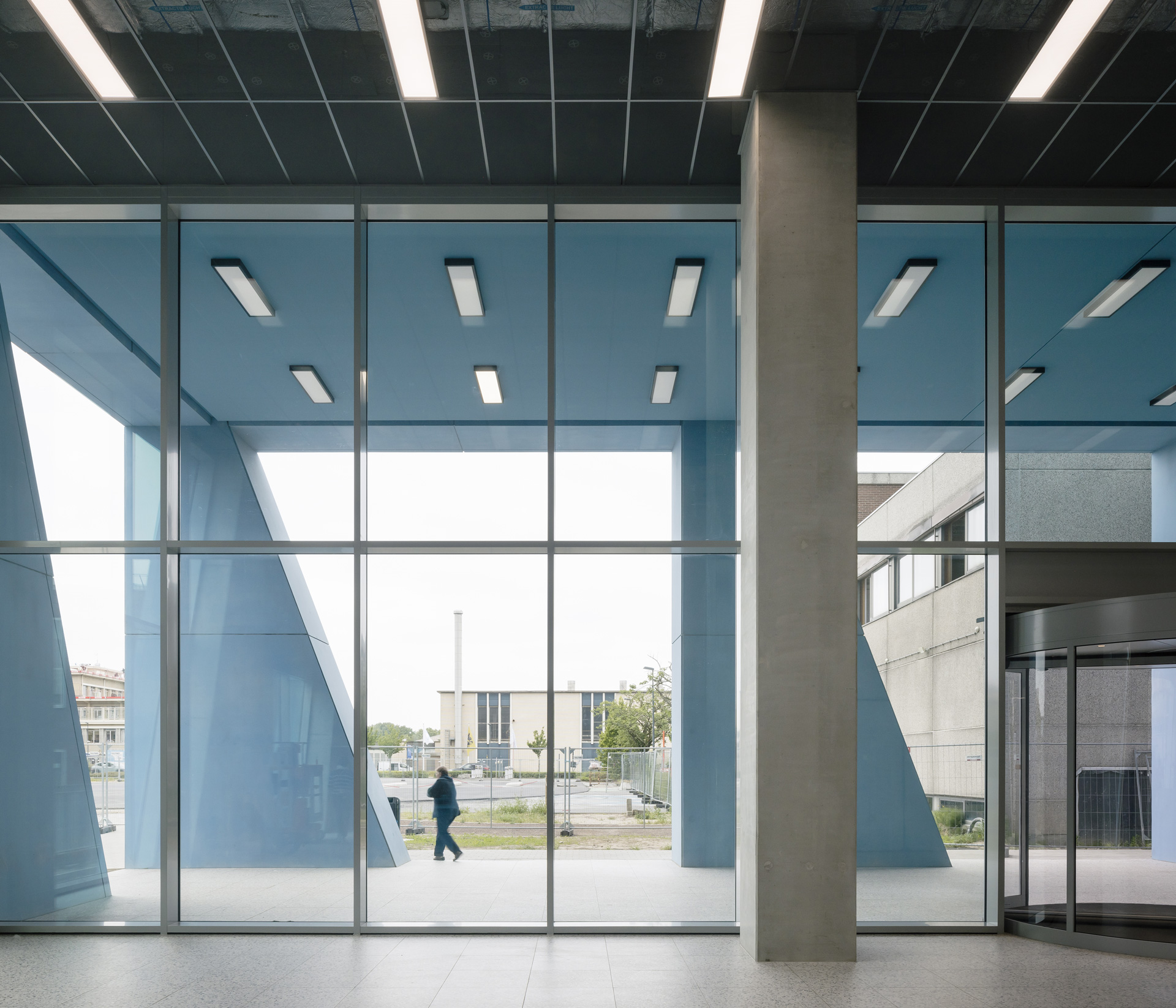
Ultimate flexibility
In the first phase, the lower floors of the high-rise will house various outpatient clinics and offices of the ICU. The rest of the programming is still largely unknown. Since the building must initially be able to house a wide variety of functions, the basic structure is clear and flexible. Everything fits into the proposed pattern. And because the central shaft (for the lift and the fire escape) and the façade are load-bearing, the rooms contain as few columns as possible. Each floor can easily accommodate at least four different companies or functions.
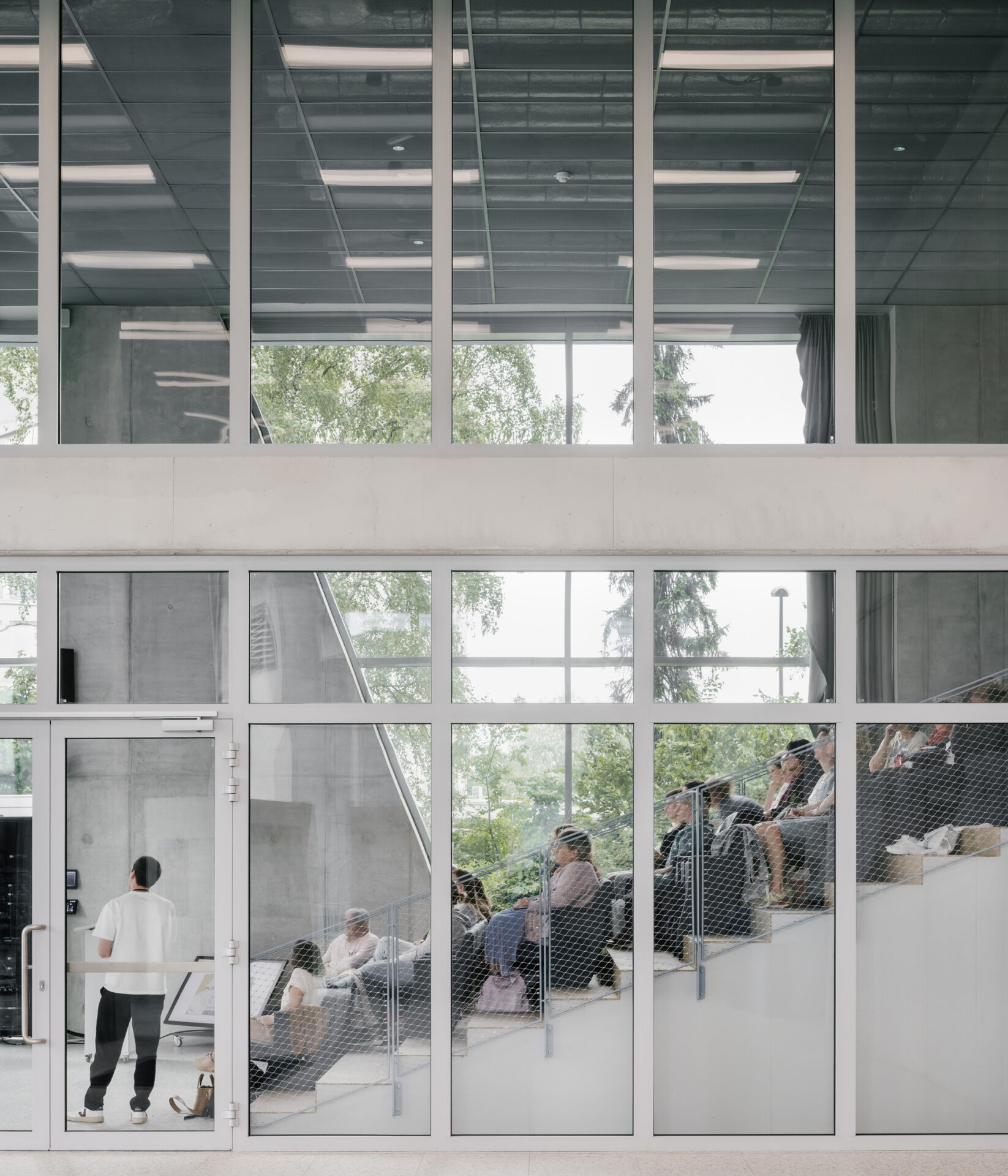
‘Double’ flexible technology
Normally, all technology is located at the top of a building. But since the use and technical requirements for each floor can change at any time, the technology (cabling, ventilation, pressure pipes) also has to be flexible and adaptable. With this in mind, the building’s technology has been split into two layers. The first layer is on the fourth floor and serves the floors below. The second layer serves the upper floors and is located on the roof, hidden in the roof garden.
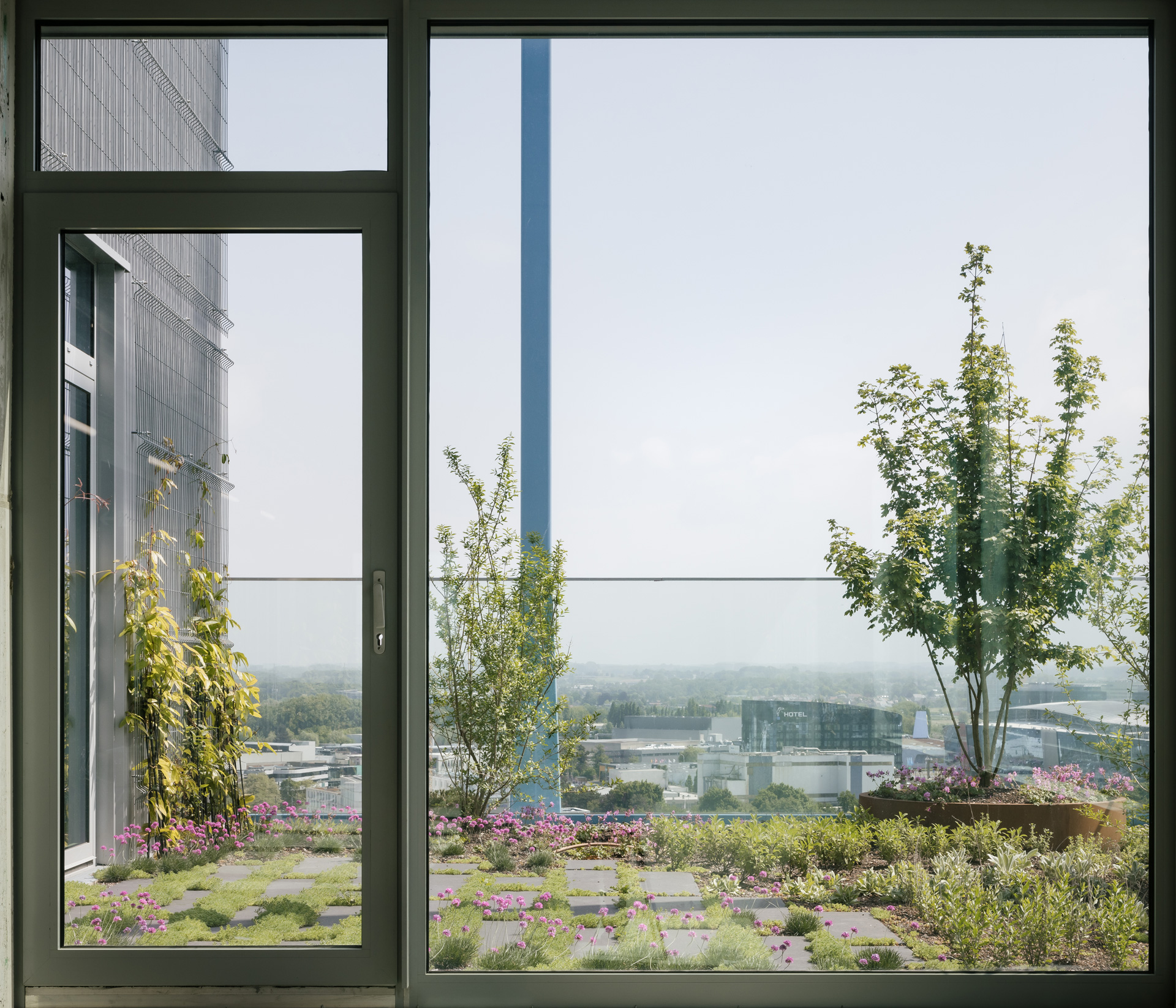
Speedy prefab solutions
Given the tight timeline for the new building, only the load-bearing core was cast in situ. The rest of the building is constructed using prefabricated components. An added advantage of this is that the entire building and façade were constructed by only two contractors.
“It’s not every day that you’re asked to design a building whose interior functions are still largely unknown and which also has to become a landmark. But it all worked out great!”
“It’s not every day that you’re asked to design a building whose interior functions are still largely unknown and which also has to become a landmark. But it all worked out great!”
Project data
- Location
- Ghent, Belgium
- Functie
- New construction of a high-rise building with storeys that can be flexibly partitioned (such as, for example, for a training centre, outpatient clinics, hotel function for pharmaceutical research department, and office space), along with a rooftop garden
- Size
- 15,150 m² GFA
- Period
- 2021 – 2024
- Status
- Complete
- Client
- Ghent University Hospital (UZ Gent)
- User
- Ghent University Hospital (UZ Gent)
- Team
- Tim Loeters, Bert Muijres, Willem Stommel, André Teunissen, Reinier Blankenvoort, Martijn van Bentum, Maarten de Werk, Reni Bouwhuis
- In collaboration with
- MBG, LOW, Ingenium, eld, Bureau De Fonseca, Jensen-Hughes, AMIB
- Photography
- Stijn Bollaert / Johnny Umans / Philip van Geloven



