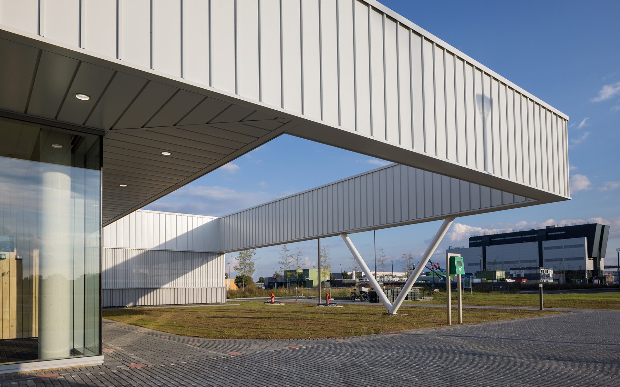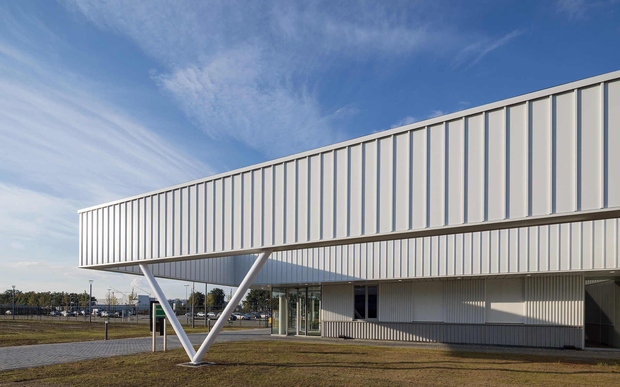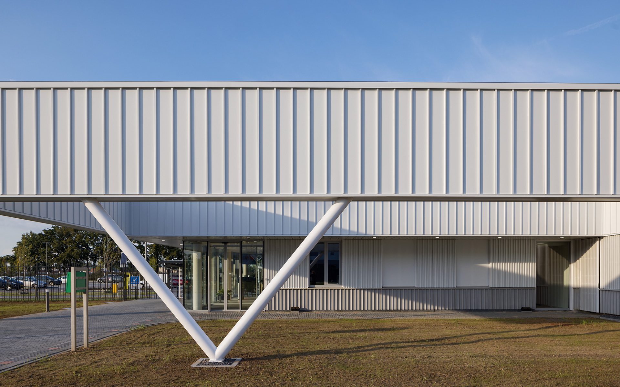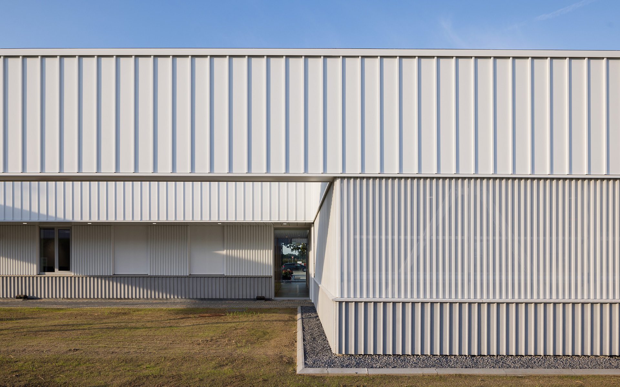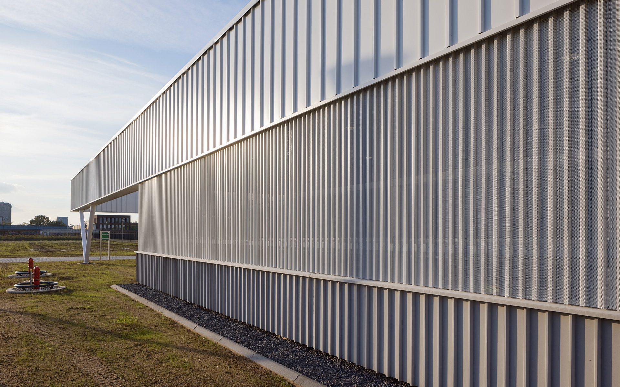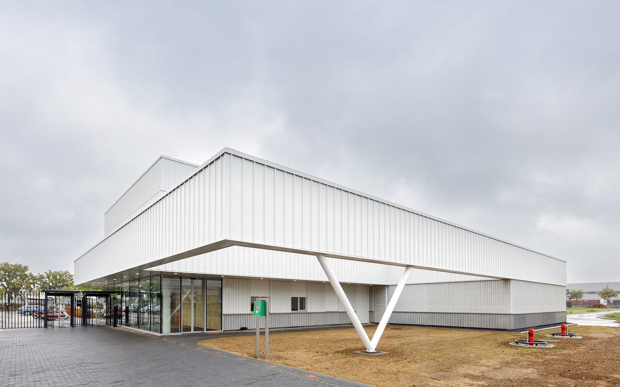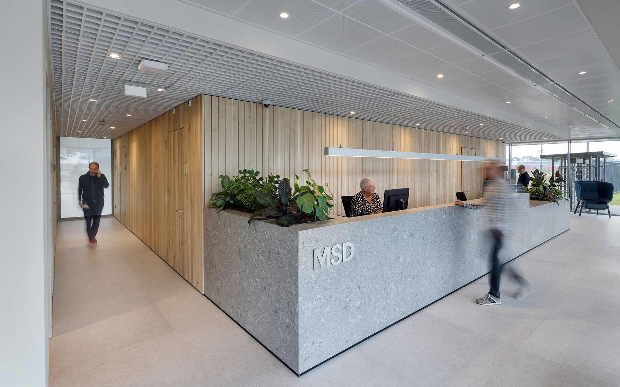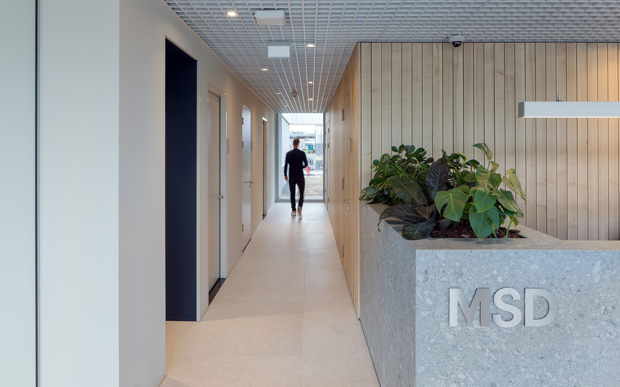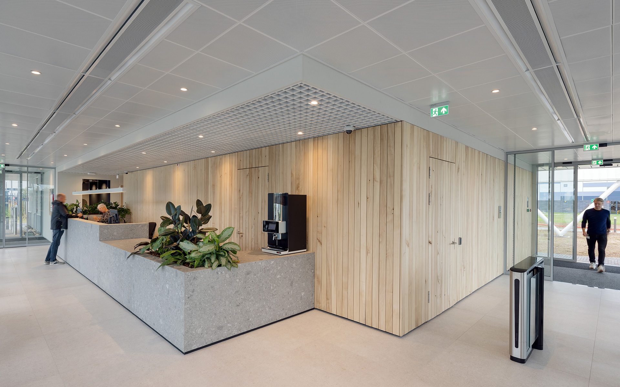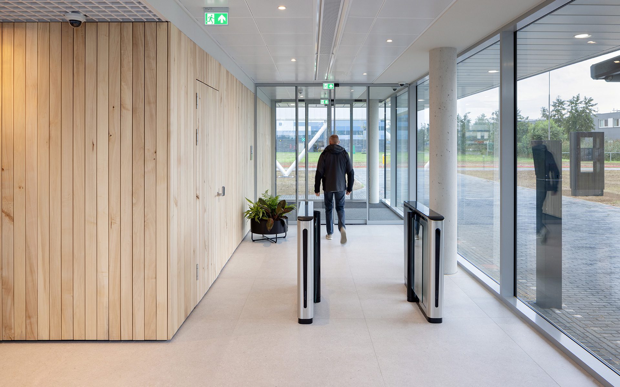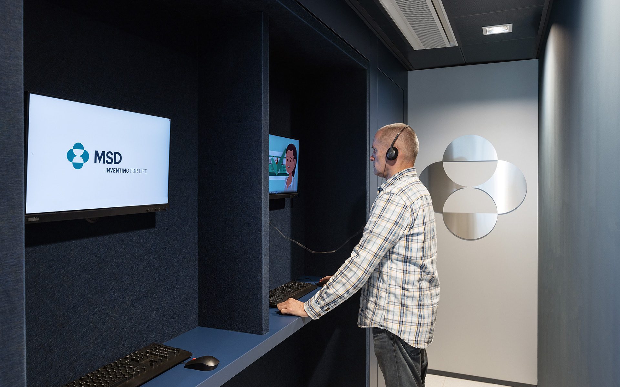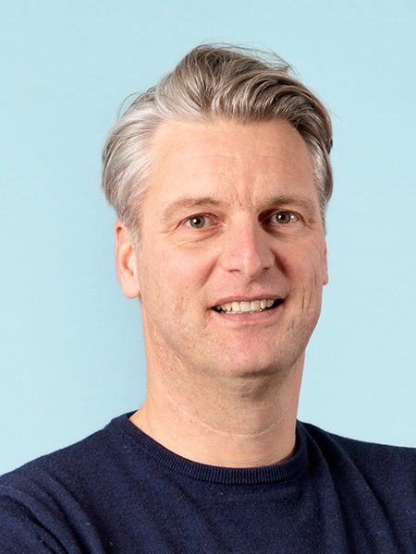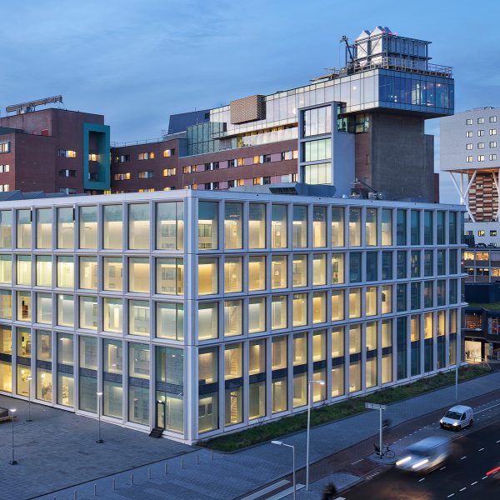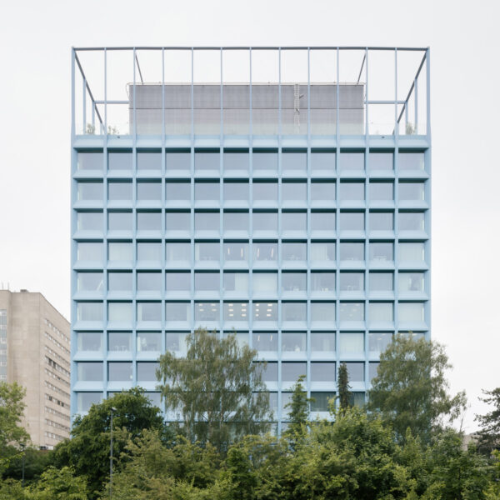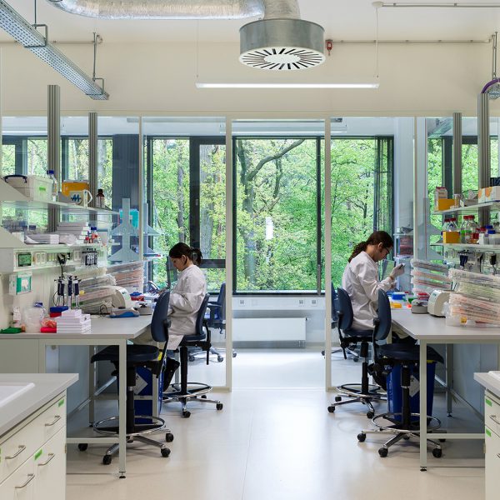Entrance at MSD De Geer
Oss, the Netherlands
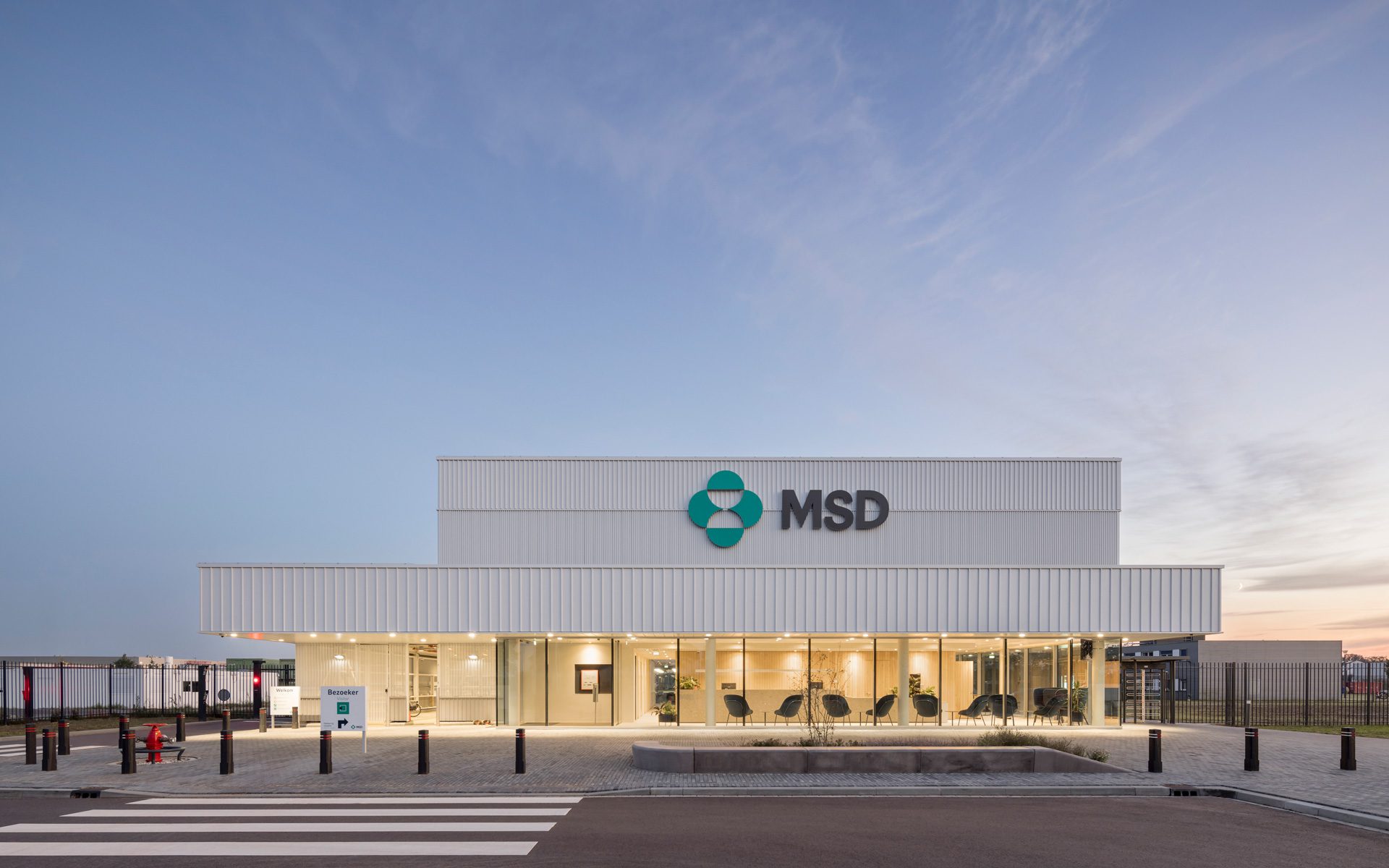
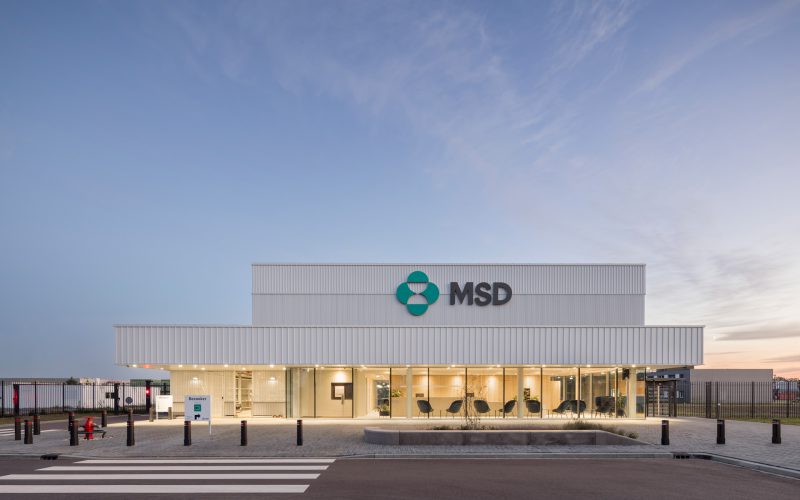
A first step
on a new site
MSD Biotech, located in the De Geer business park in Oss, produces medicines using biotechnology. Until recently, it shared access to the site with another company, but now it is taking steps to further develop its own terrain.
The first step is a new, private entrance. Together with Poelmans Reesink, we designed a whole new entrance area, including an entrance building and forecourt with parking.
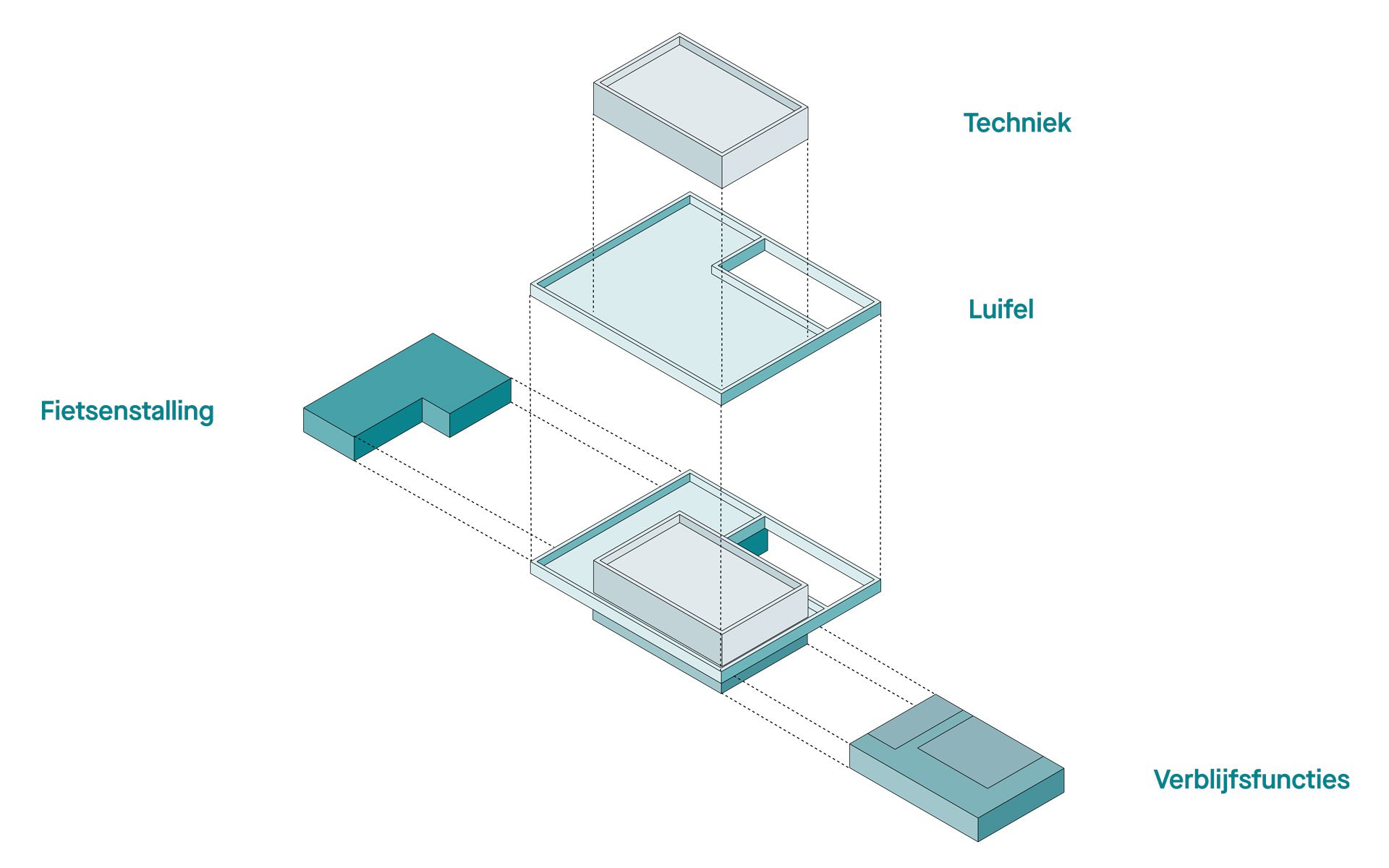
Separation of traffic
Professionalism, hospitality and a clear identity—these are the values that we aim to convey with our design. In order to offer everyone a hospitable, safe and pleasant welcome, it’s important that the various traffic flows do not obstruct one another. There are employees who come by bicycle, public transport, motorcycle and car. Space is also needed for visitor parking and delivery trucks. The forecourt offers a clear orientation and view of the entrance where the various traffic flows are immediately separated.
Diverse functions
The entrance building is much more than a reception area. It’s a place where a variety of functions come together, so that the site doesn’t feel chopped up into separate sections. For example, it includes a bike parking garage for staff, as well as technical and facility areas, a security centre and an IT department. These spaces are behind the security barrier and directly connected to the MSD site.
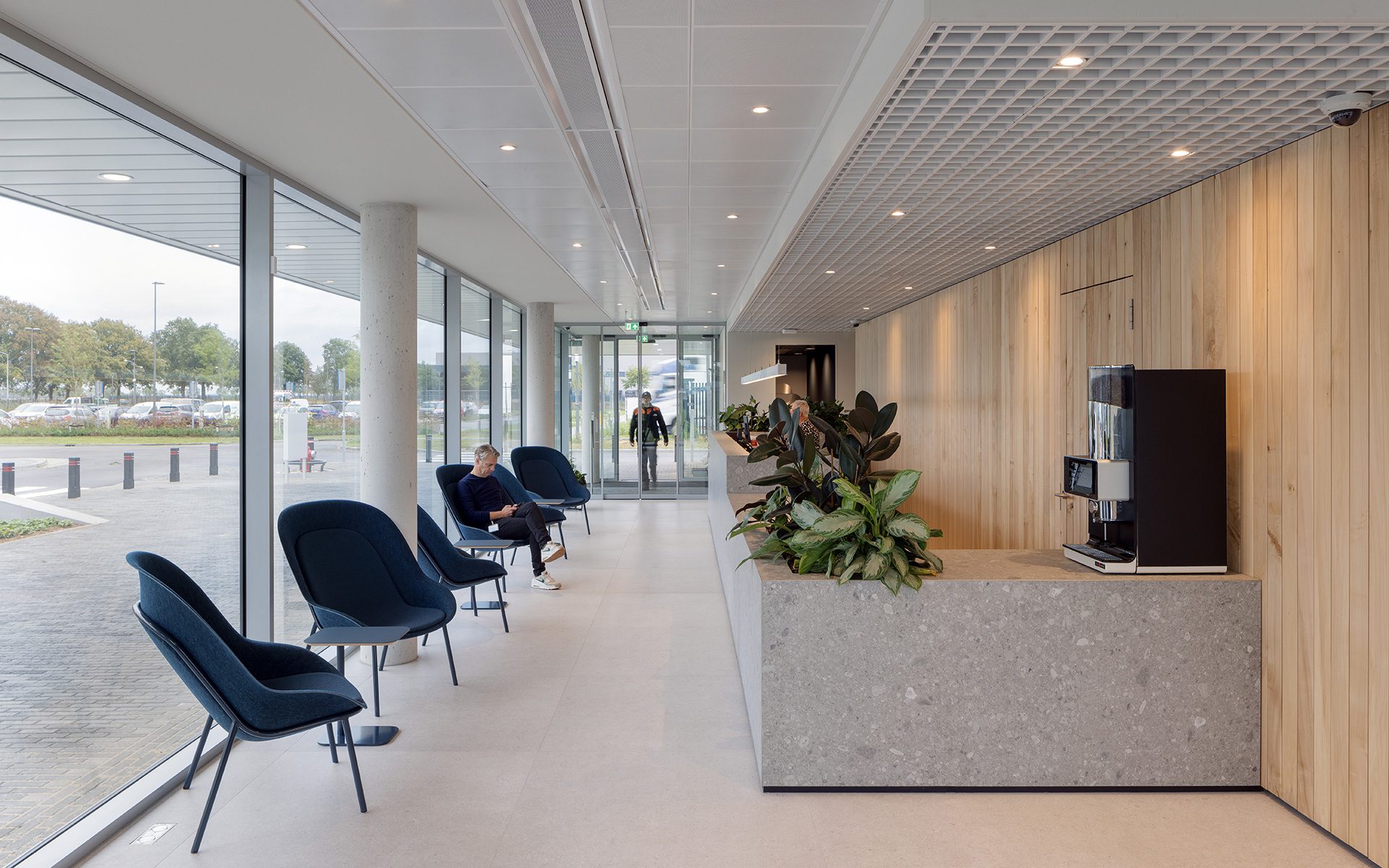
Open and transparent
The plinth along the entrance side is mostly made of glass. Upon entering the light, transparent reception area, guests feel immediately welcome in an environment that exudes professionalism and also hospitality.
The façade is constructed in horizontal layers. Each one has its own rhythm thanks to the vertical profiles of the white steel panels on the façade. The closer you get to the building, the more dynamic it becomes through subtle, ever-changing shadows and light.
Energy neutral
The protruding second layer forms a large awning, which offers shade for the reception area. This helps to keep the entrance area cool on hot days, while still allowing the sun to heat the reception area in the winter. The building is energy neutral with negative CO2 emissions. This is possible thanks to the two heat pumps and solar panels on the bicycle parking garage and on the garage for scooters and motorcycles. Finally, the entire entrance area runs on electricity and is thus completely gas-free.
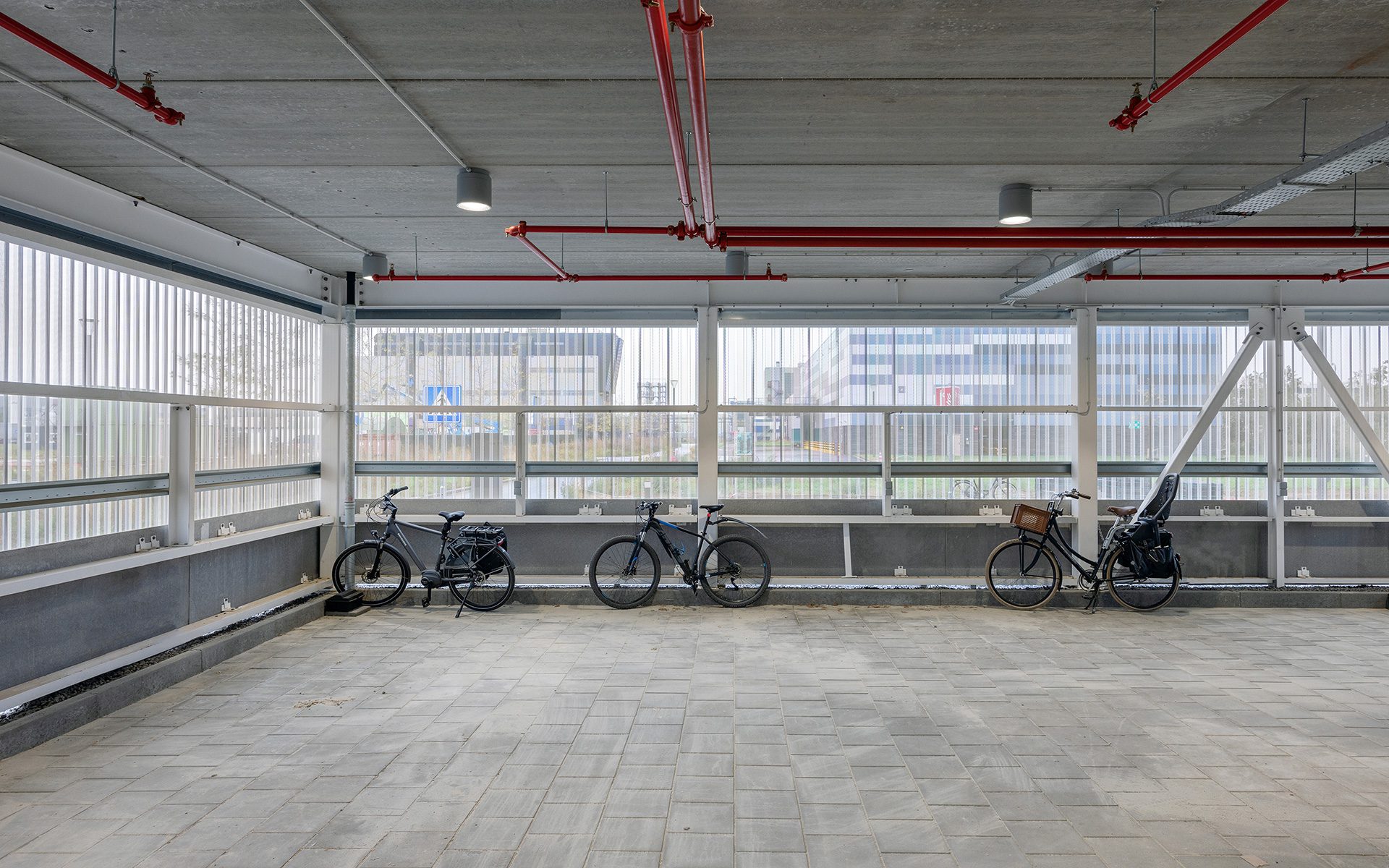
“This building radiates MSD’s identity in a clear, powerful way. It marks an excellent first step in the further design and development of the sign.”
“This building radiates MSD’s identity in a clear, powerful way. It marks an excellent first step in the further design and development of the sign.”
Project data
- Location
- Oss, the Netherlands
- Functie
- Entrance area and entrance building
- Size
- 3.6 hectares / 550 m² GFA
- Period
- 2019 – 2022
- Status
- Complete
- Client
- MSD
- User
- MSD
- Team
- Tom Vlemingh, Reni Bouwhuis, Wendy van Rosmalen, Nafthaly de Graaf, Bewar Achmed
- In collaboration with
- PoelmansReesink, CBRE, Humble Tech, Ulehake


