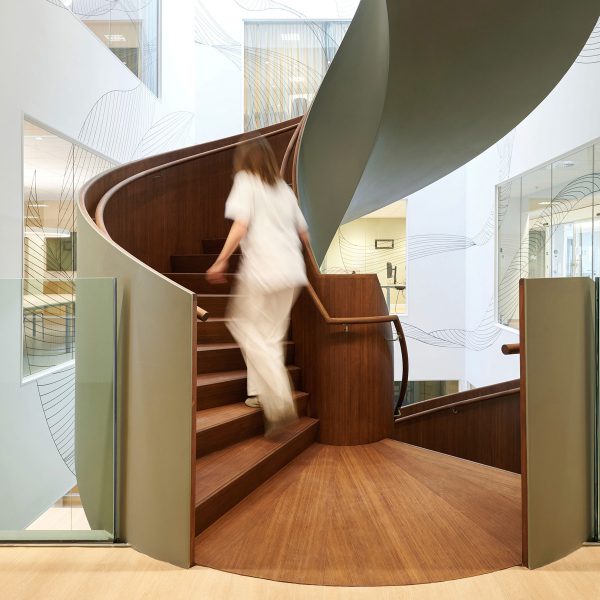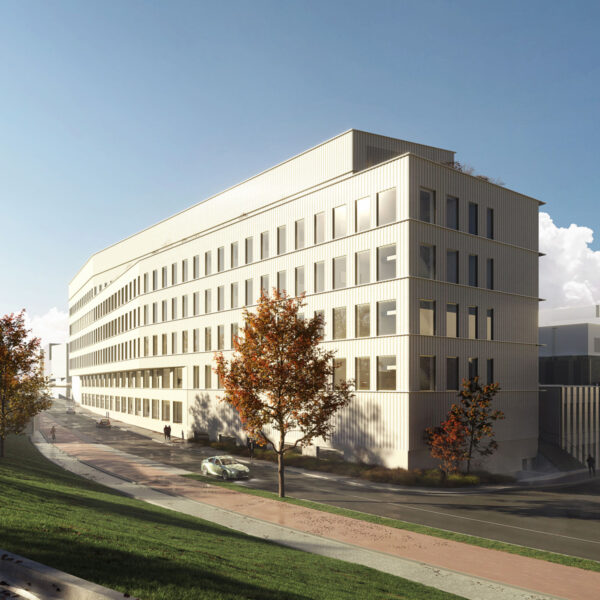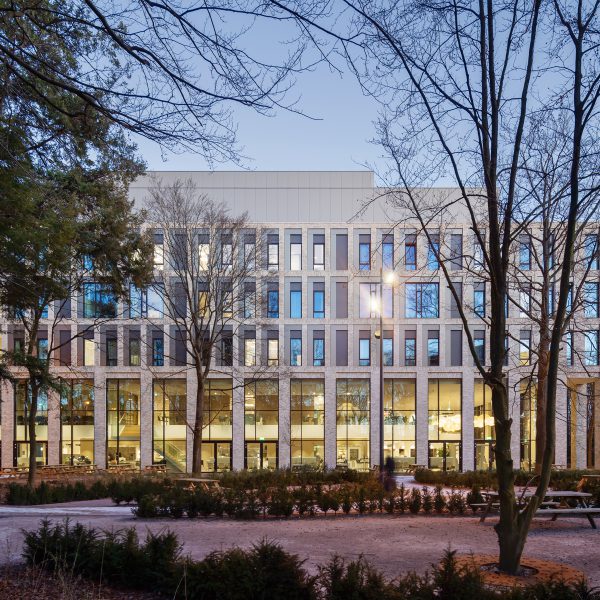East Limburg Hospital’s Critical Block
Genk, Belgium
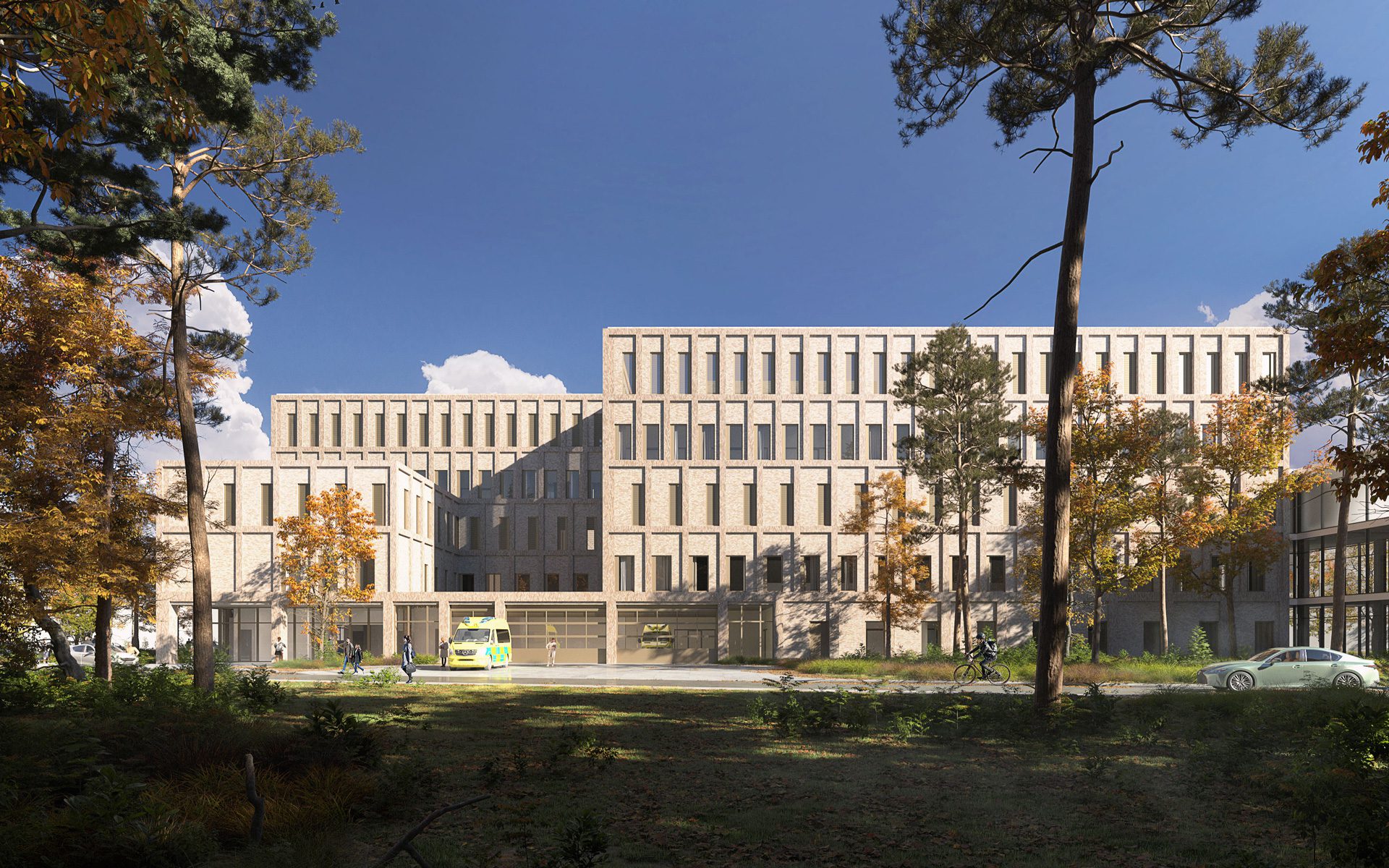
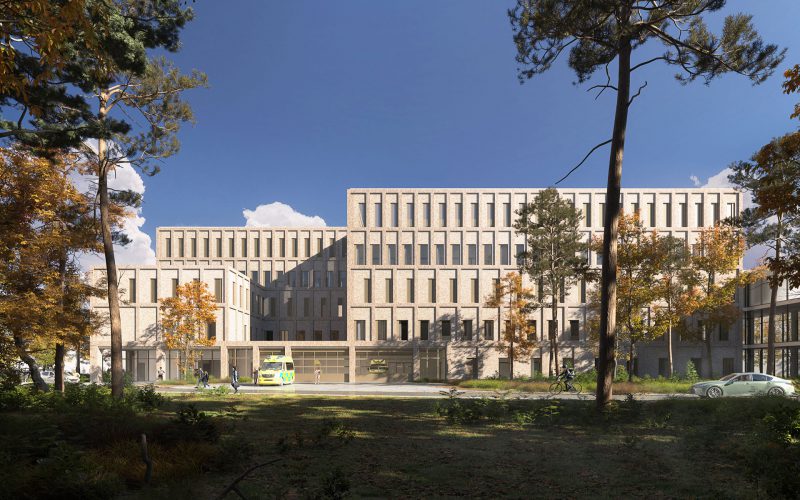
Compact, light and
optimally connected
The East Limburg Hospital in Belgium commissioned us to design a new building for acute care. The design needed to fit in the master plan and bring together all critical and complex care departments, including the emergency department with medical imaging, the GP after-hours post, ORs, ICUs, the ambulance station and the lab. In this design, we believe that we’ve found the perfect balance between the highest quality of care and maximum efficiency in the green surroundings of the Genk campus.
Optimal spatial solutions
How do you realise a compact building with short connections? How do you keep flows separated as much as possible? How do you ensure plenty of daylight and maximise outdoor views? And how do you do all this within the framework of the master plan? In close consultation with the hospital, we managed to sharpen the Programme of Requirements in a relatively short time and translate it into optimal spatial solutions that answer the above questions.
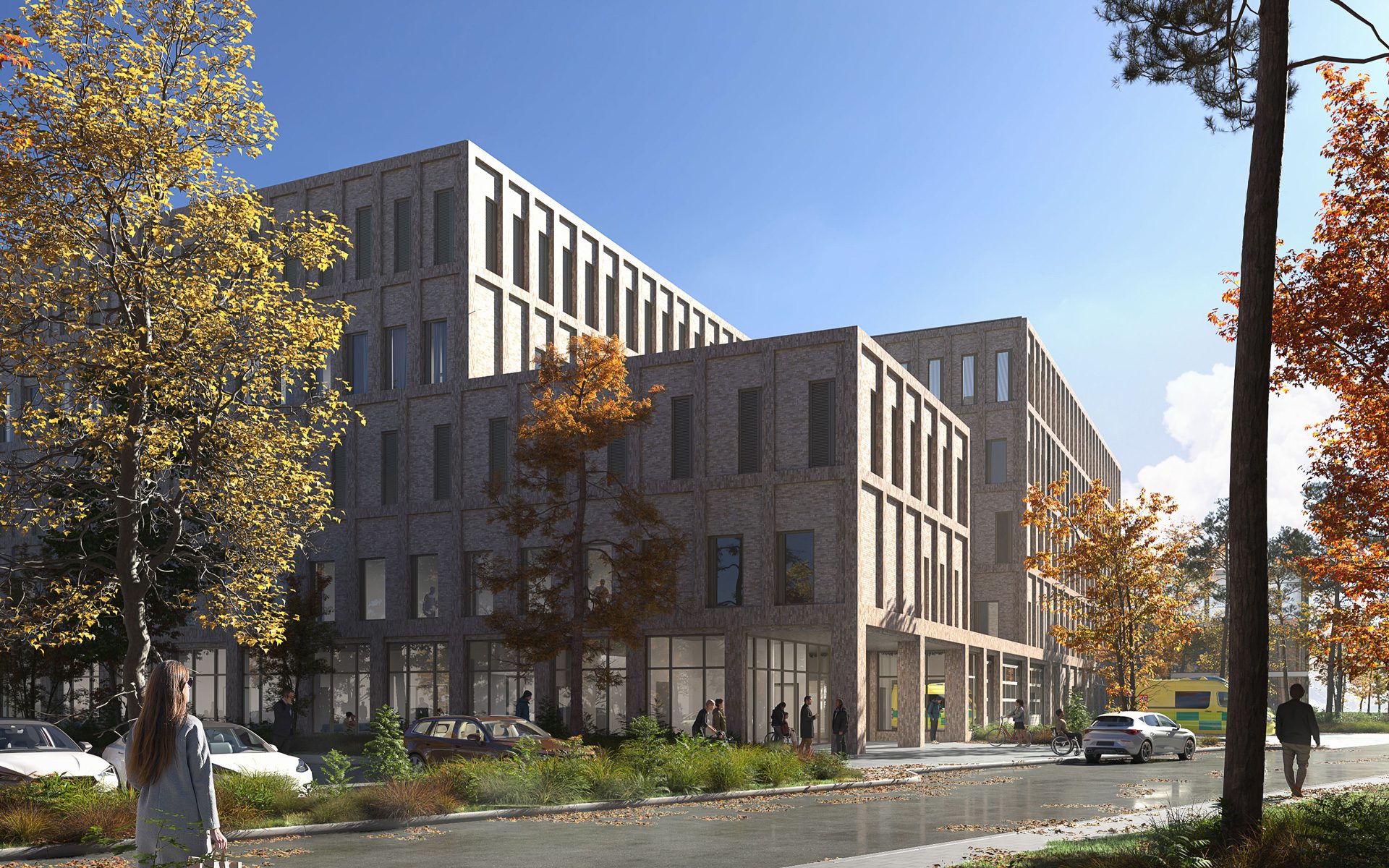
Central patio, changing contours
The Critical Block is located on the new central axis that runs across the campus. The square and compact building has six floors housed in a building volume with varying contours on the upper levels. These cut-outs, combined with the large central patio, ensure that you have not only plenty of daylight throughout the building but also a pleasant view of the beautiful forest surroundings.
Separate flows
A building with such complex, acute functions has numerous traffic flows that should not interfere with each other at any point. In the design, we’ve made sure to keep the number of points where visitors, staff, patients and goods cross paths to a minimum. This is partly thanks to the routing to and from the separate lifts, which are located close to the central axis. The building also contains everything to support primary care, such as changing rooms and a lab, all distributed across the basement and fourth floor and always easily accessible via the direct lifts.
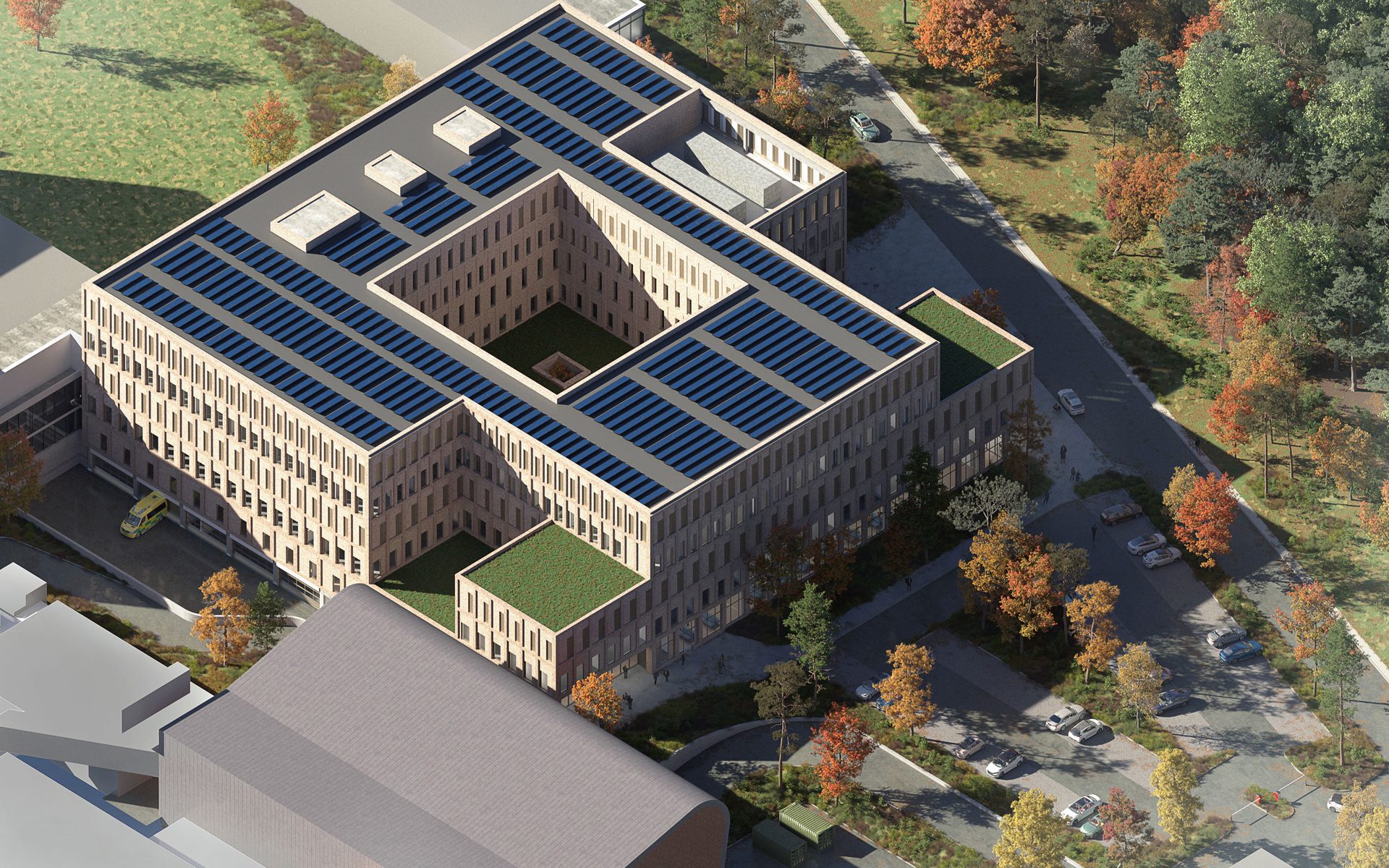
Maximum space for emergency care
The ground floor is the only level that occupies the building’s total surface area. Here, maximum space is needed for emergency rooms and all associated functions, such as the ambulance hall and trauma units. In addition to the main entrance to the ER, there is also a separate entrance for ambulances and the GP after-hours post, which is close to the emergency room.
Integrated ORs
The ten new ORs in the Critical Block are on the first floor, as in the other two buildings, where the existing ORs will be retained. Footbridges between the buildings will provide ground-level connection. The future central sterilization department will be centrally located in relation to all ORs, so that the logistical connection for dirty and clean instruments is short. The patio offers the possibility to expand the complex later with another four ORs.
Flexibility, space and privacy
The new 36-bed ICU occupies the entire third floor. In total, it comprises three identical ICU units, each with 12 single rooms, four of which are always sealed. In the event of a pandemic, cohorting can be quickly realised, partly thanks to the clever incorporation of the nursing station and annexes to the units. There is also plenty of space for staff to work, meet and relax. Pleasant waiting areas are available and offer privacy for family and loved ones, who need peace and quiet, especially in the event of sad news.
“In a fruitful collaboration with the client, we sharpened the Programme of Requirements and fit everything together perfectly. The result is a compact, well-functioning and, above all, pleasant building”
“In a fruitful collaboration with the client, we sharpened the Programme of Requirements and fit everything together perfectly. The result is a compact, well-functioning and, above all, pleasant building”
Project data
- Location
- Genk, Belgium
- Functie
- New building including OR complex, ICU, Emergency care, GP after-hours post, Anatomical Pathology Lab, Lodging (picket rooms), Mortuary, Linen Room
- Size
- 24,500 m² GFA
- Period
- 2023 – 2030
- Status
- Design phase
- Client
- East Limburg Hospital
- User
- East Limburg Hospital
- Team
- Jörn-Ole Stellmann, Wendy van Rosmalen, Reni Bouwhuis, Anne Mare Hulshof, Ali Mousevi, Marco Eickholt, Sybe de Jong
- In collaboration with
- LOW, Ingenium, eld



