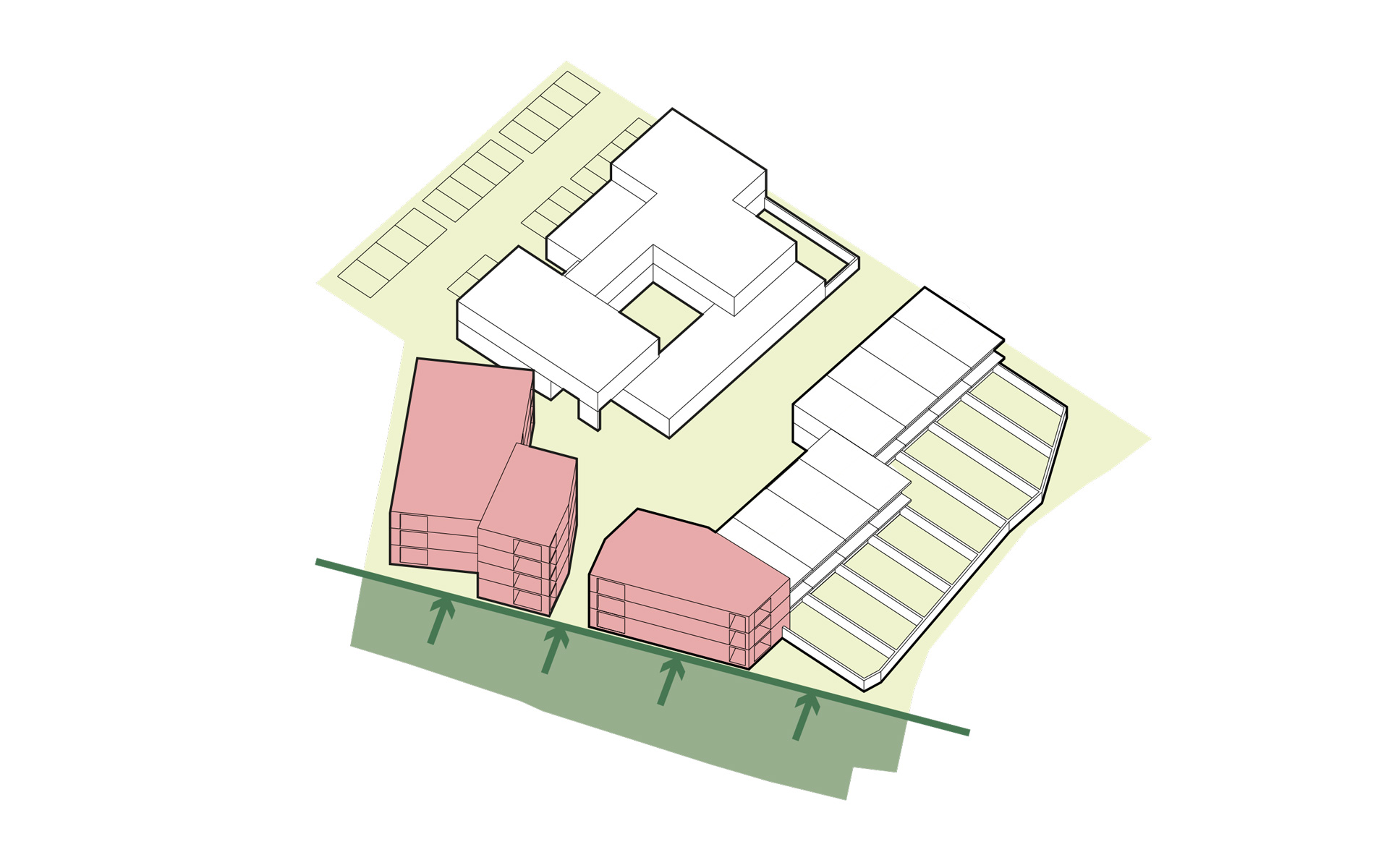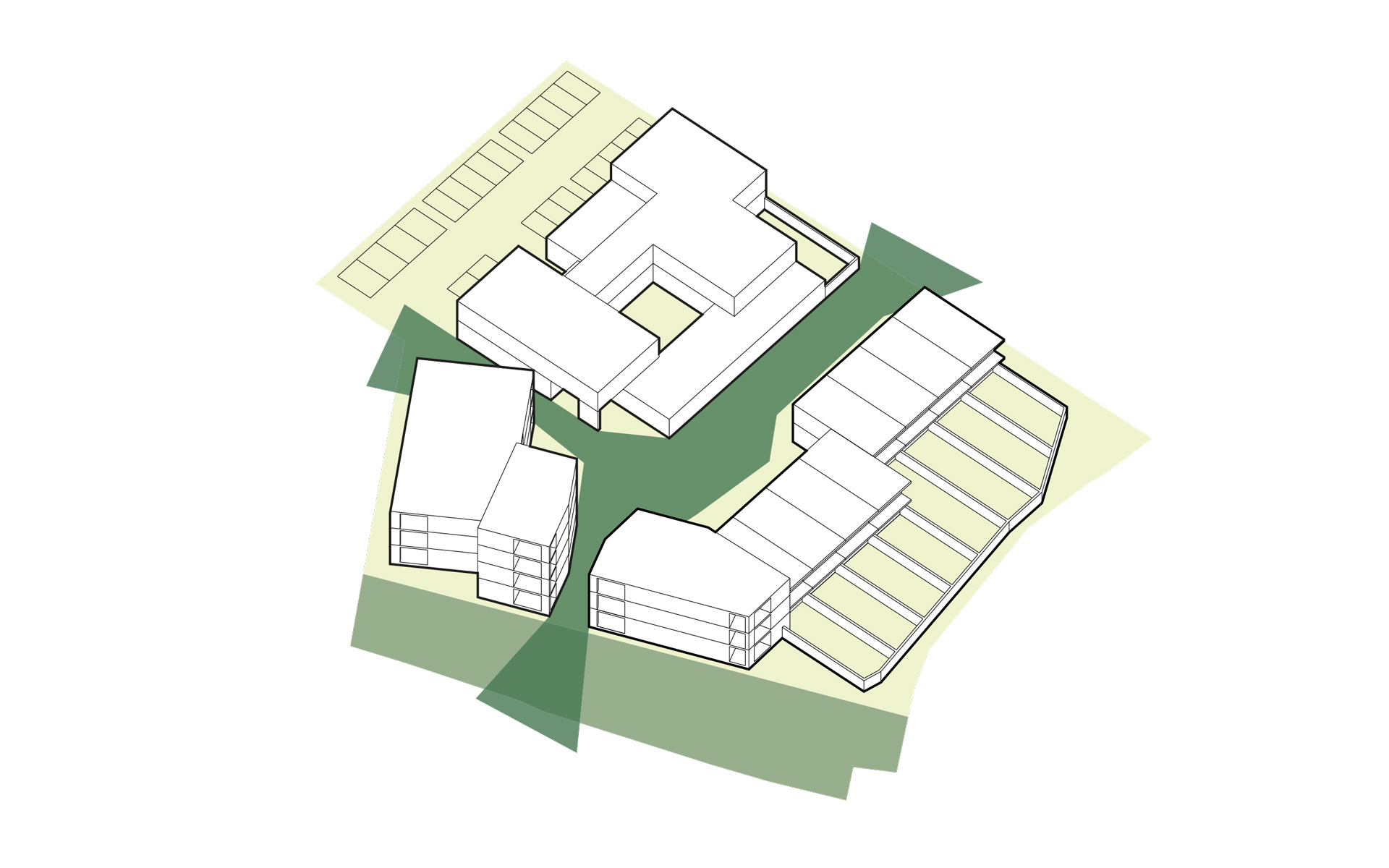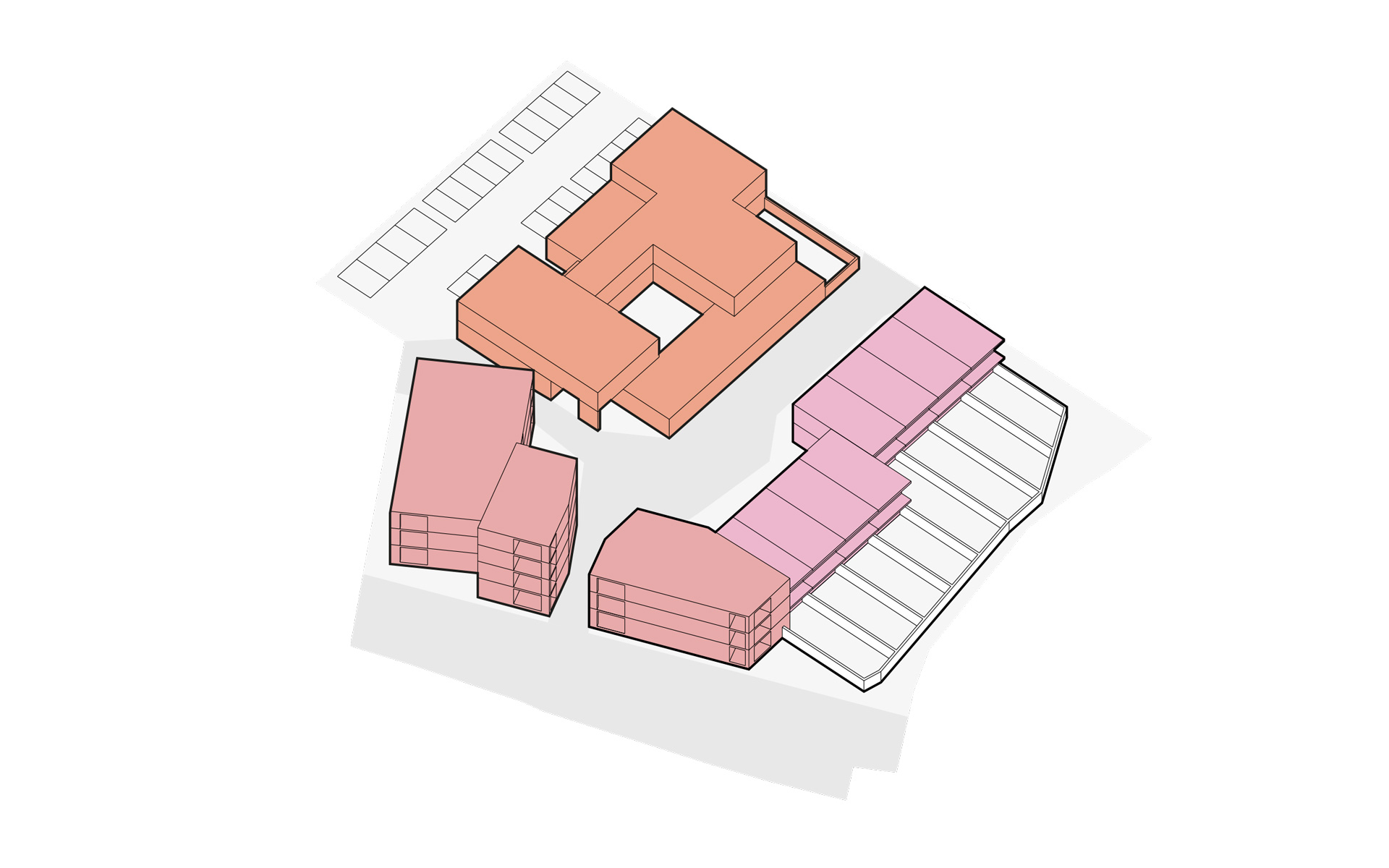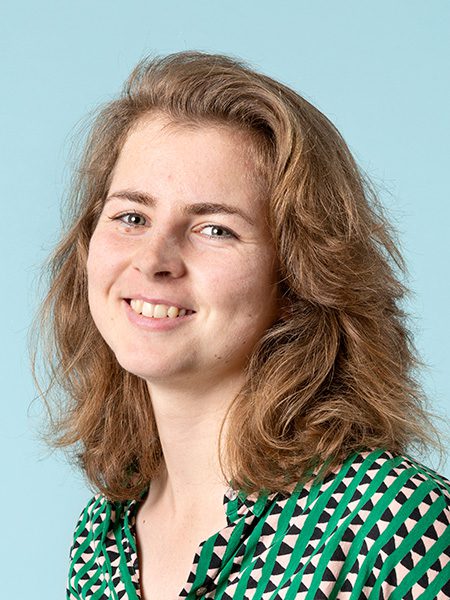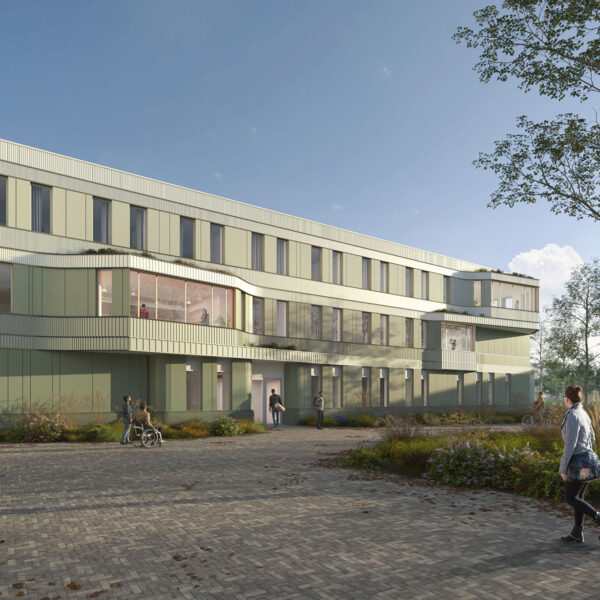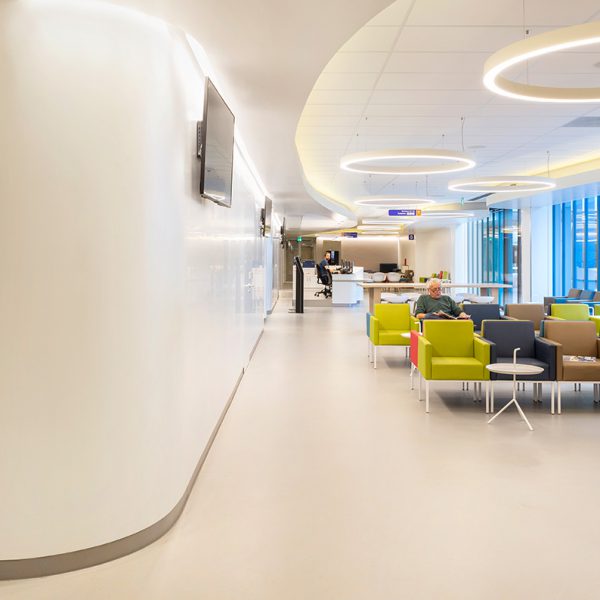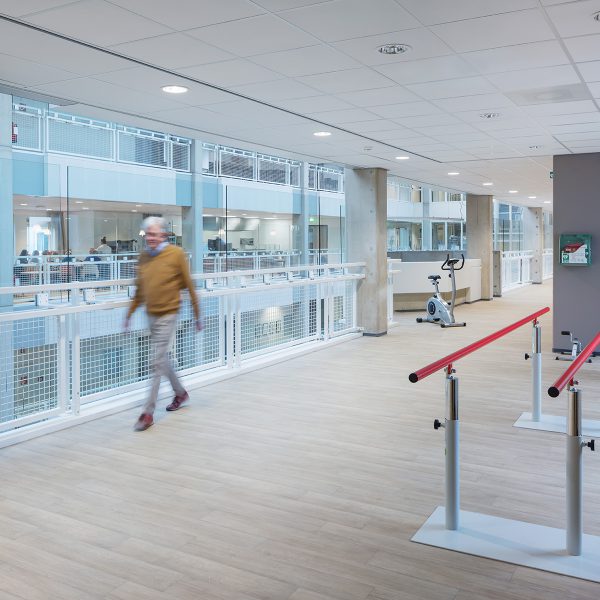Centre for Outpatient Rehabilitation
Veurne, Belgium
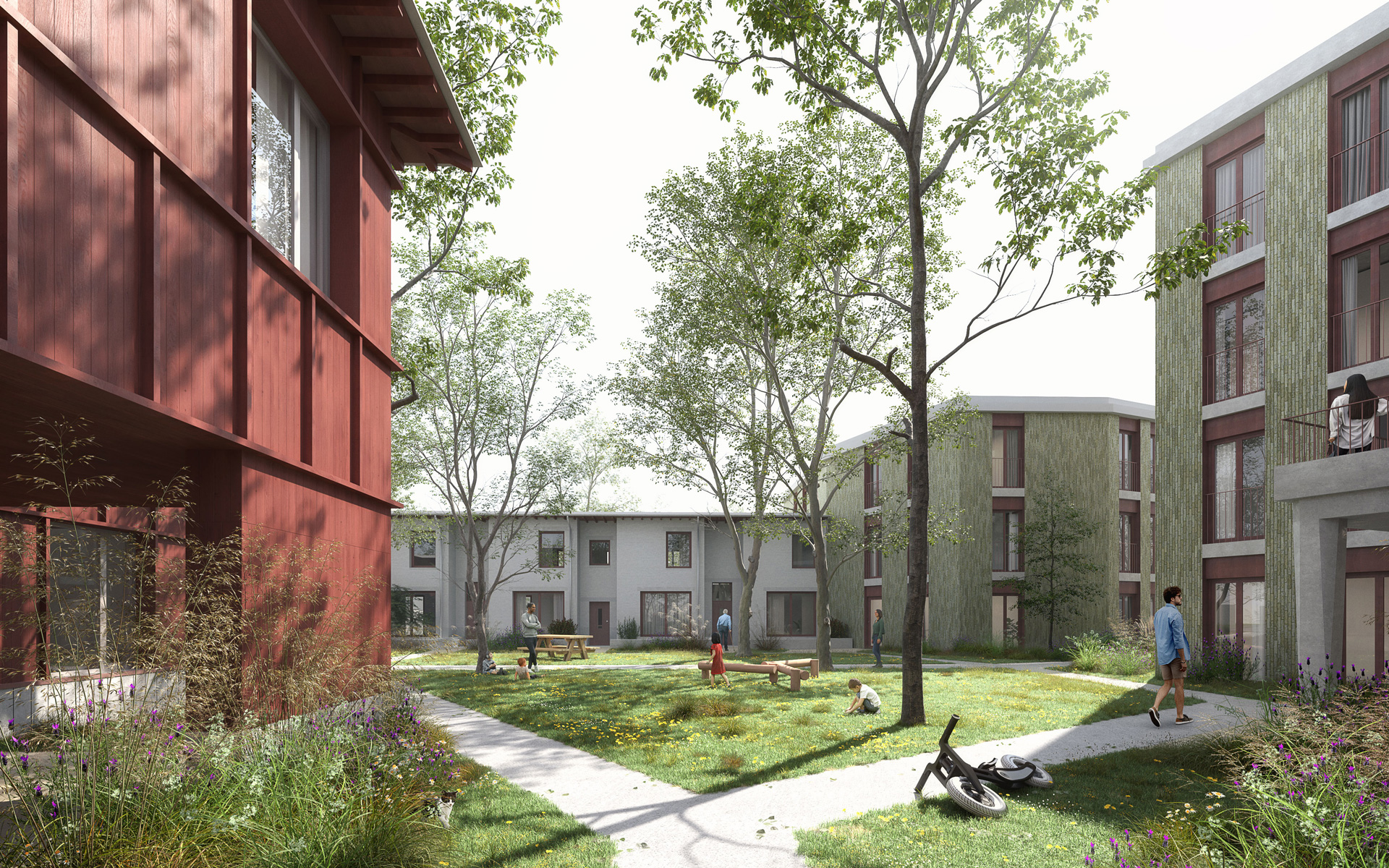
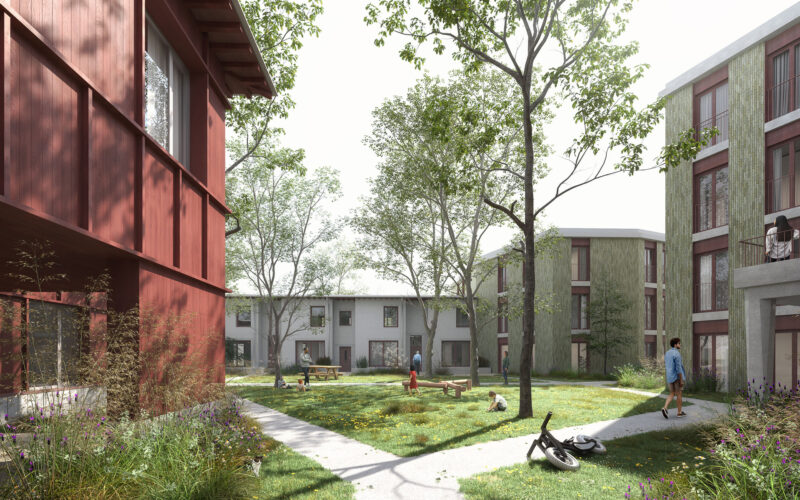
Safety and serenity
for vulnerable children
Veurne and its surrounding area will soon have a new rehabilitation centre especially for children. The newly constructed Centre for Outpatient Rehabilitation in the West Flemish town will go hand in hand with the construction of 26 social housing units and flats on the same site. In close cooperation with Bildt architects, we arrived at a beautifully coherent design for the three different building types.
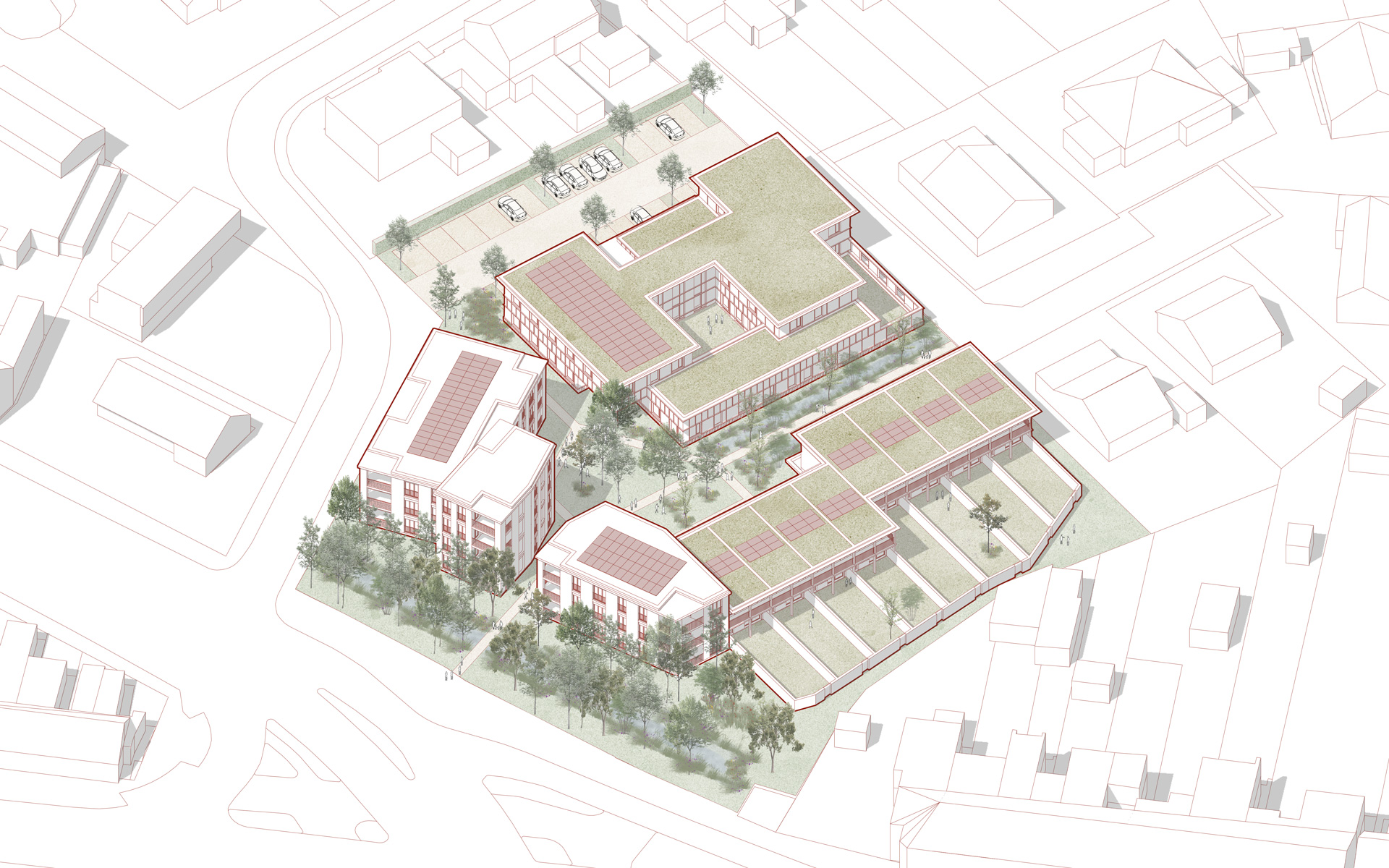
Creating green space
The site, located just outside the former city walls, borders a residential area and an intersection of two busy roads. On the intersection side, there is a green buffer between the road and the flats. The two-storey rehabilitation centre is located behind the flats in a sheltered location. Here, there will be a compact parking zone with space for vans and a Kiss & Ride for parents and their rehabilitating children. The flats are opposite the rehabilitation centre, and their rear gardens border those of the neighbouring houses. The rehabilitation centre, flats and houses are all situated around a calm, central green zone, which forms the heart of this new neighbourhood, connecting it to the surrounding area via passages and vistas.
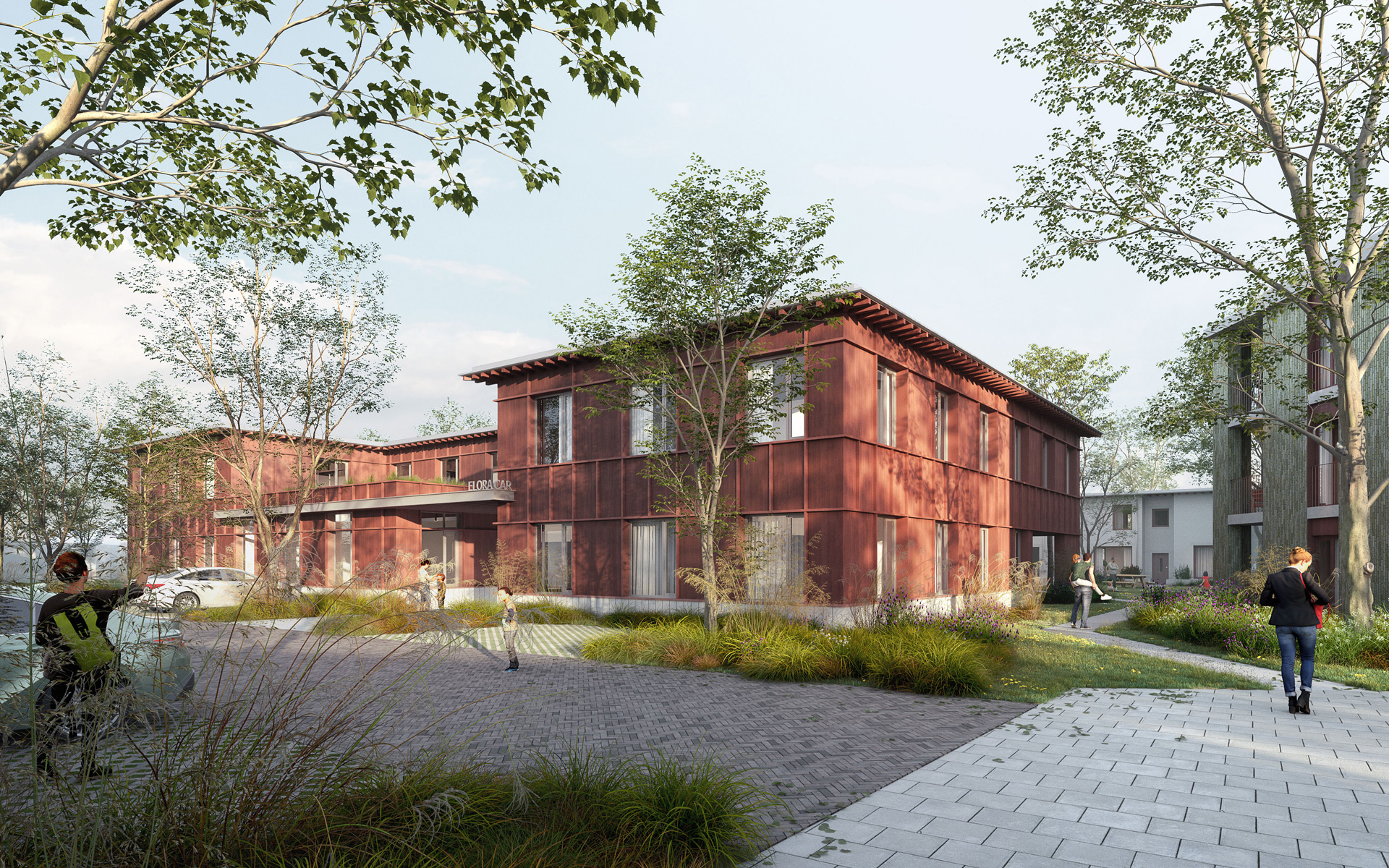
The Center for Outpatient Rehabilitation
Sheltered
The Centre for Outpatient Rehabilitation is located as far as possible from the through road. Because privacy, serenity and a feeling of safety are of the utmost importance: the centre treats children with specific developmental needs. Therefore, it has to be inviting, a place they like to go, so we’ve added awnings at the entrance and provided views to the gardens. We’ve also made sure that there is no view into the various therapy rooms and that the outdoor areas where children play and do their exercises are out of sight from local residents. After all, when children feel at ease, they’re able to focus more on their rehabilitation.
Ample distance from the busy traffic routes along the project
Light and logic
Upon entering, children and parents have a direct view of a square central courtyard garden, where plenty of sunlight enters the building. This garden serves as a playground, so playing and learning are always central. In the bright waiting room next to this courtyard, parents can sit comfortably while they wait. When they’re called into one of the therapy rooms, the routes are as short and clear as possible. The children can easily find their way to the rainbow-coloured rooms which connect to an adjacent, more sheltered rainbow garden. They can also go directly to the sports halls and treatment rooms for their physiotherapy. The work and consultation rooms for staff are visually separated from the rest of the building. This offers staff the space to focus on providing proper treatment for the children.
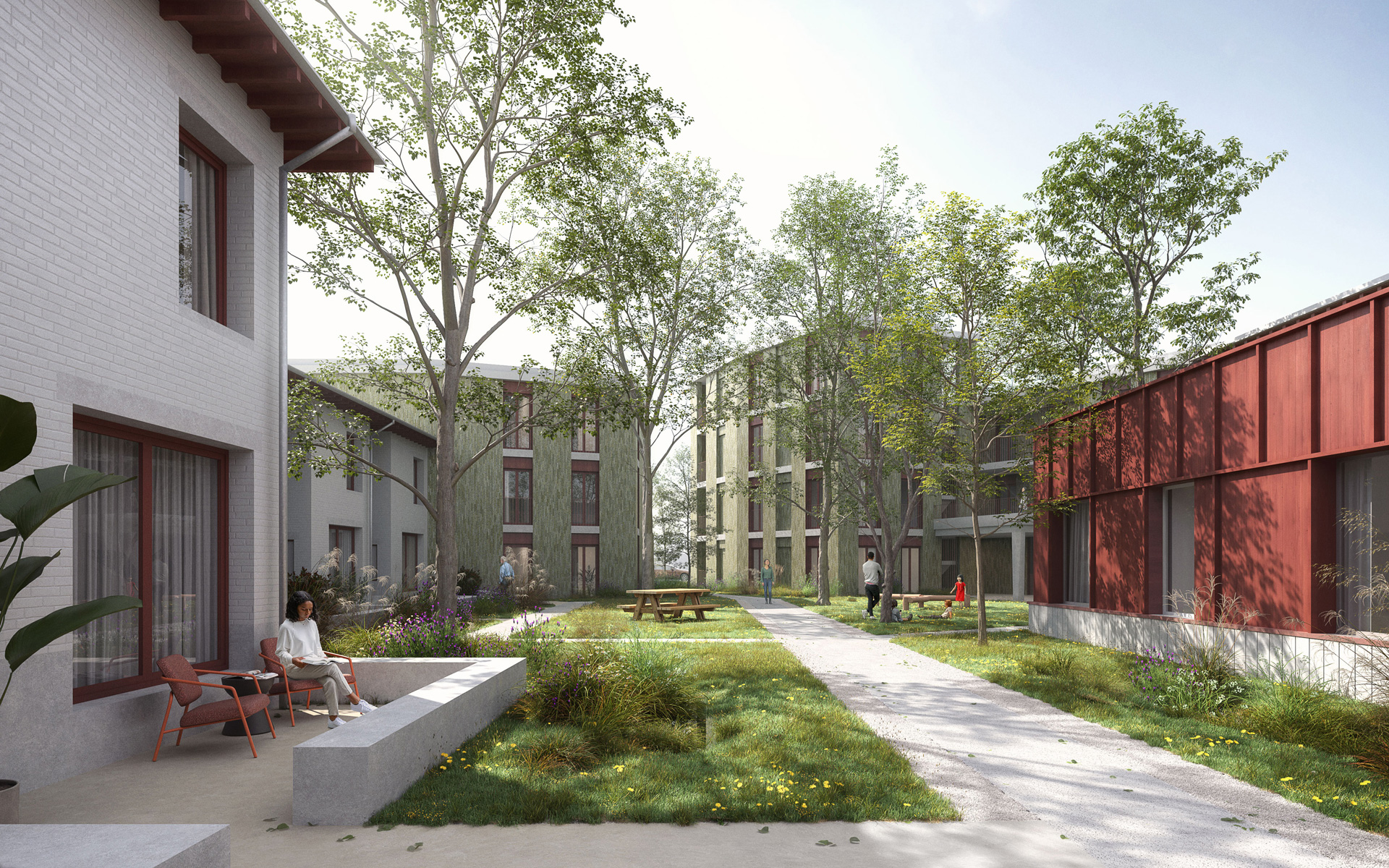
The central car-free courtyard
Part of the whole
The rehabilitation centre is clearly part of the new neighbourhood. The flats and houses each have a different look, but still fit into the whole. Thanks to its scale and colour, the centre is clearly recognisable as a public building. It is also scaled to a child’s size: we’ve allowed facades to recede, roofs to overlap, and we’re not afraid of colour! The wooden cladding and awnings provide a certain softness. All with the aim of creating a space that is inviting to children, a space that says come in, let’s play and learn!
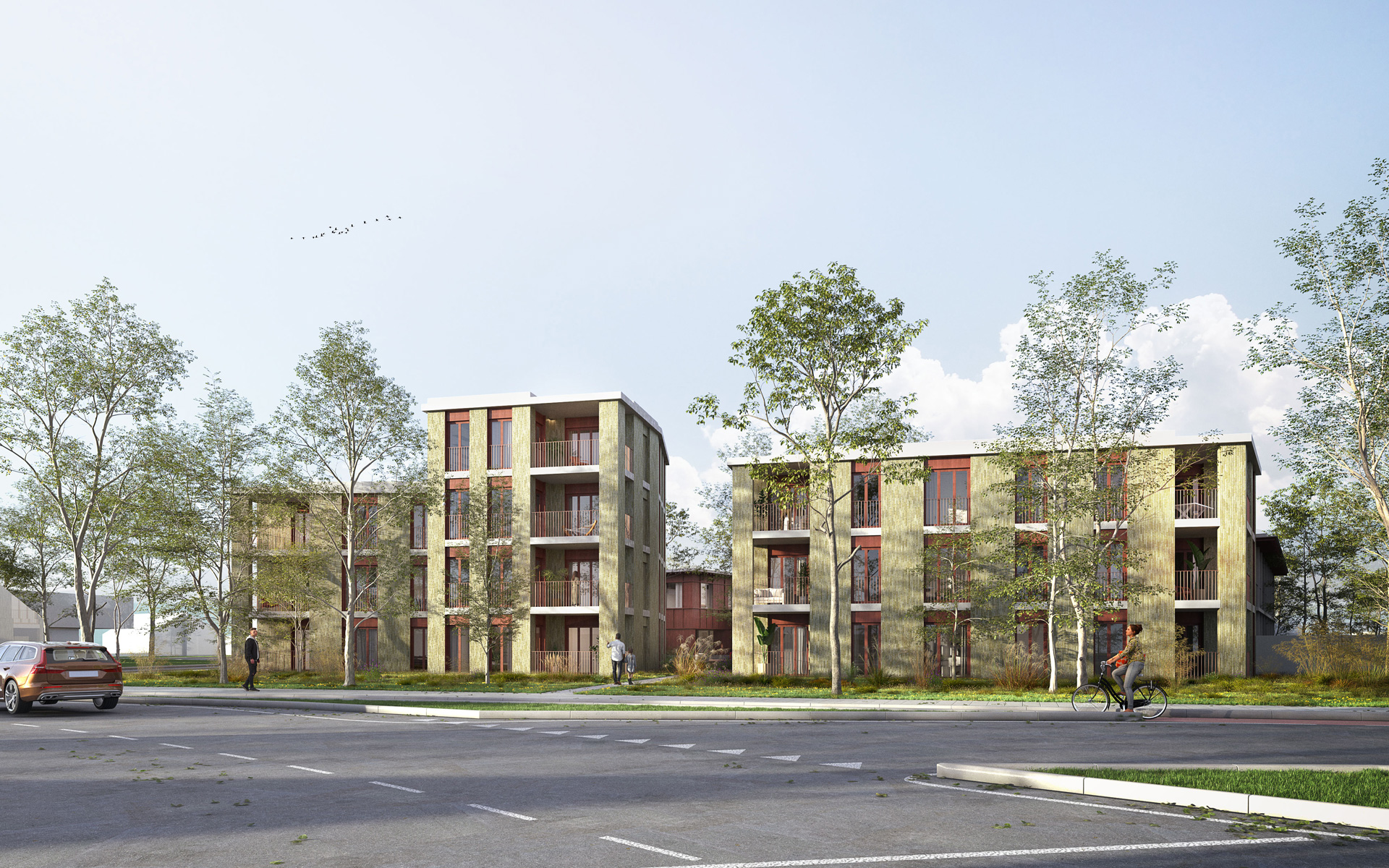
The apartments have a modest architecture and fit in with the Veurne village character
The sun as a source
The name of the organisation, Elora, means sunbeam. It thus makes perfect sense that we’ve harnessed the sun as a source of energy. Through clever and passive design solutions, we’ve reduced the heating and cooling load of the rehabilitation centre and new homes. All parts of the building take full advantage of free heat in winter and block out the sun in summer through fixed awnings, which also keep rain off the building’s facade. The flats’ loggias face south-west and provide sun protection in summer and let in the low sunlight in winter. We’ve also provided water buffering and reduced heat stress by planting trees and softening paths and squares.
“An inviting, optimal rehabilitation environment for children, the centre is part of a carefully designed green neighbourhood.”
“An inviting, optimal rehabilitation environment for children, the centre is part of a carefully designed green neighbourhood.”
Project data
- Location
- Veurne, Belgium
- Functie
- Newly built rehabilitation centre for children, 8 houses and 18 flats
- Size
- 0.6 hectares / 4,400 m² GFA
- Period
- 2024
- Status
- Competition entry
- Client
- CAR Houtland-Westkust and Woonmaatschappij IJzer & Zee
- User
- CAR Houtland-Westkust and Woonmaatschappij IJzer & Zee
- Team
- Tim Loeters, Wilma Hiemstra, Wendy van Rosmalen, Maral Günenç
- In collaboration with
- Bildt, SDK


