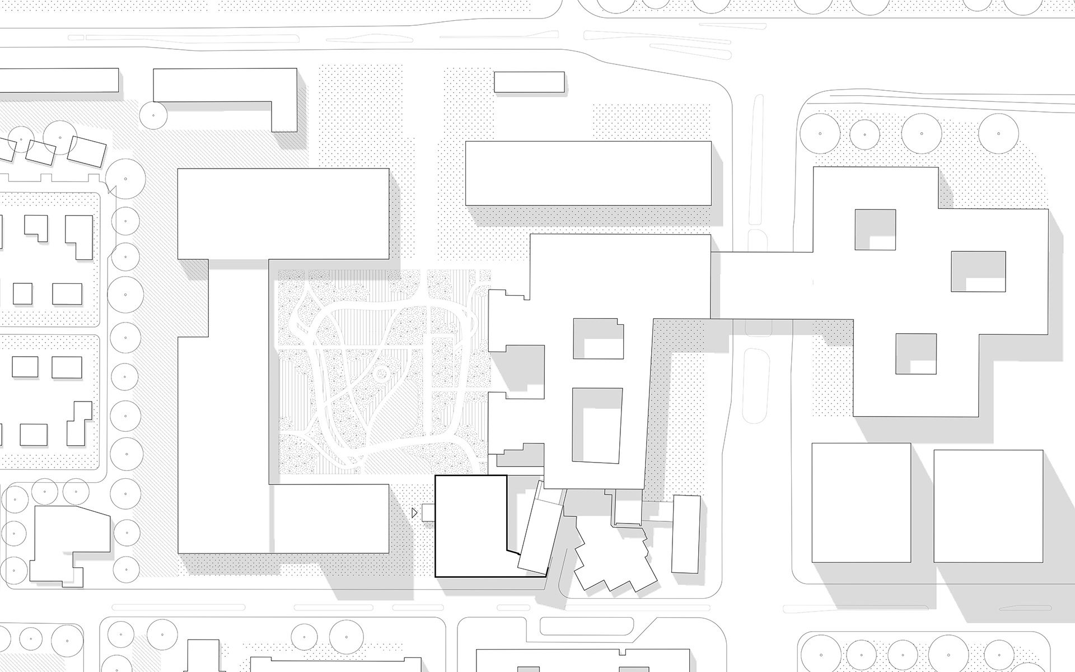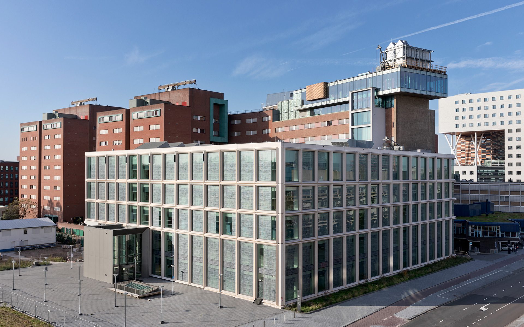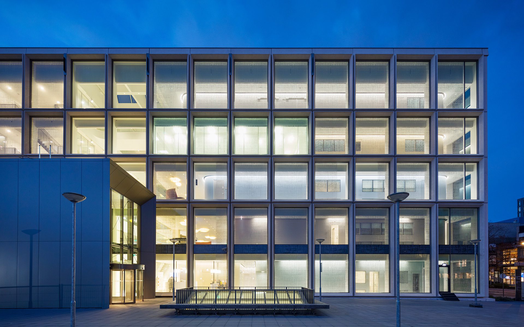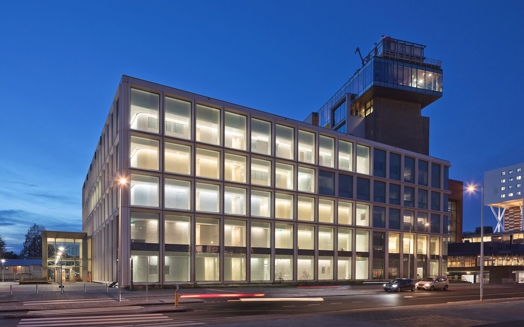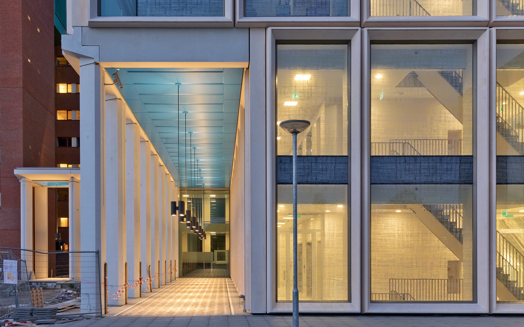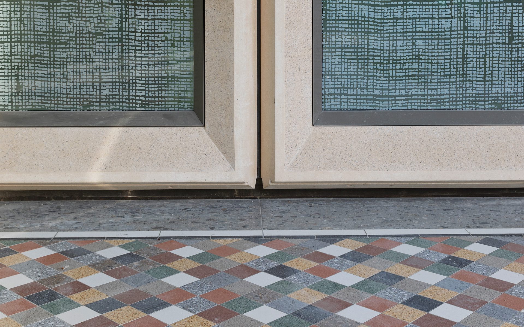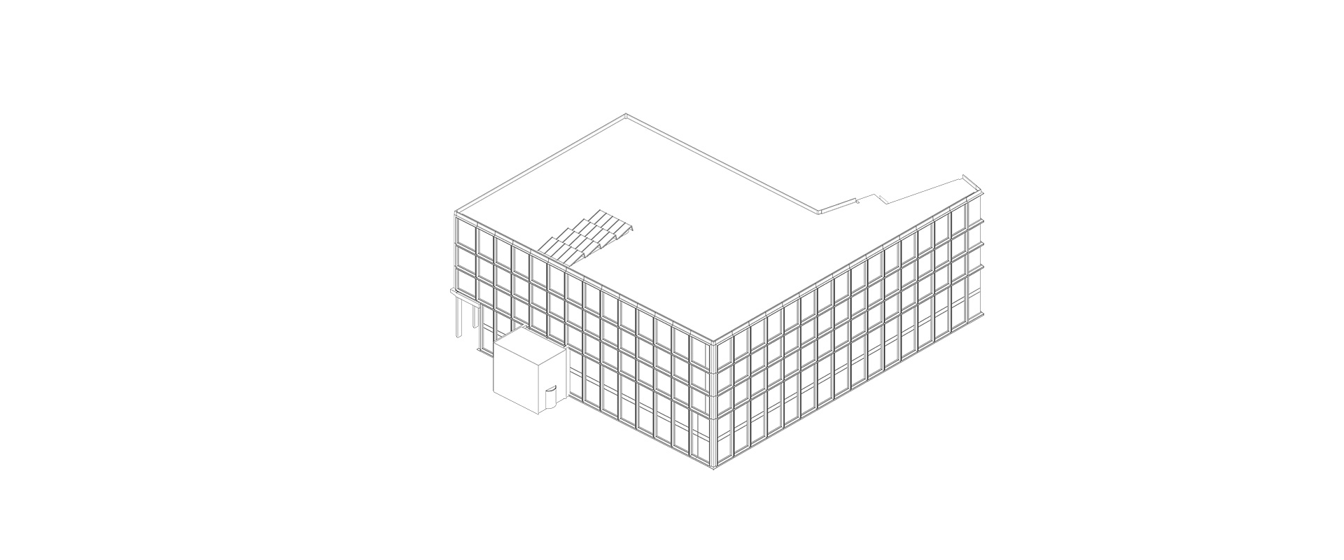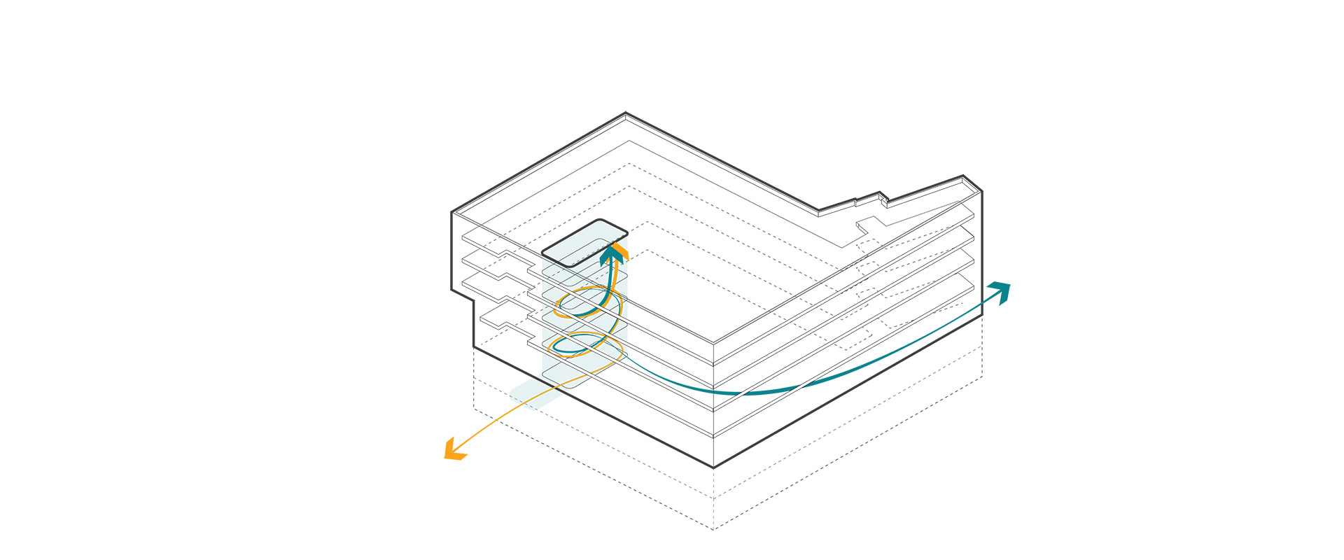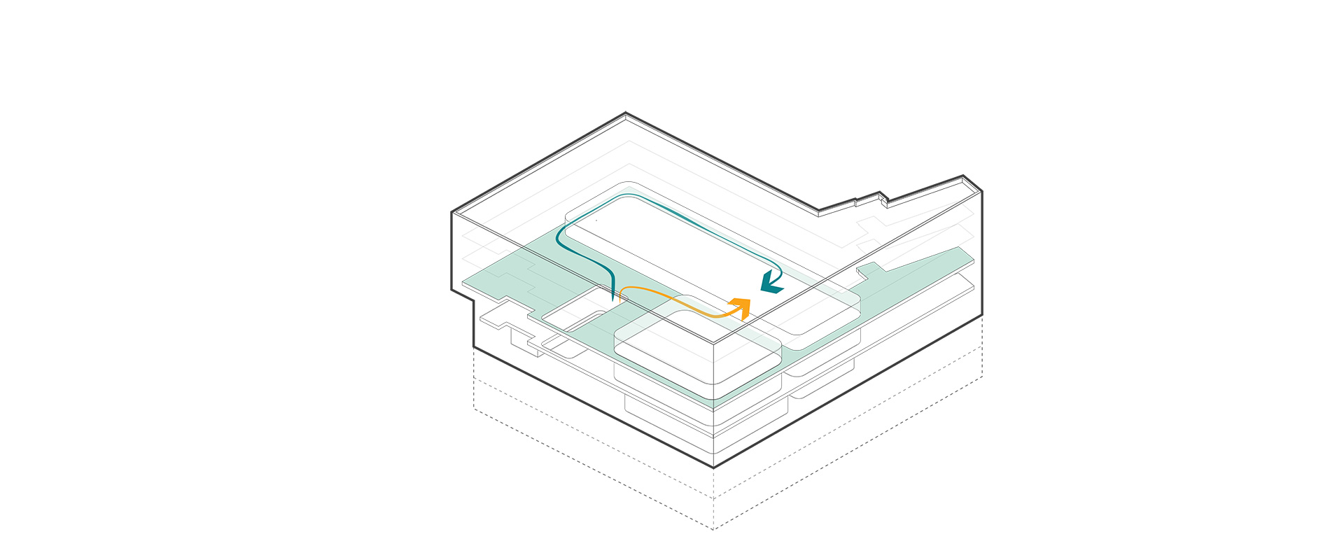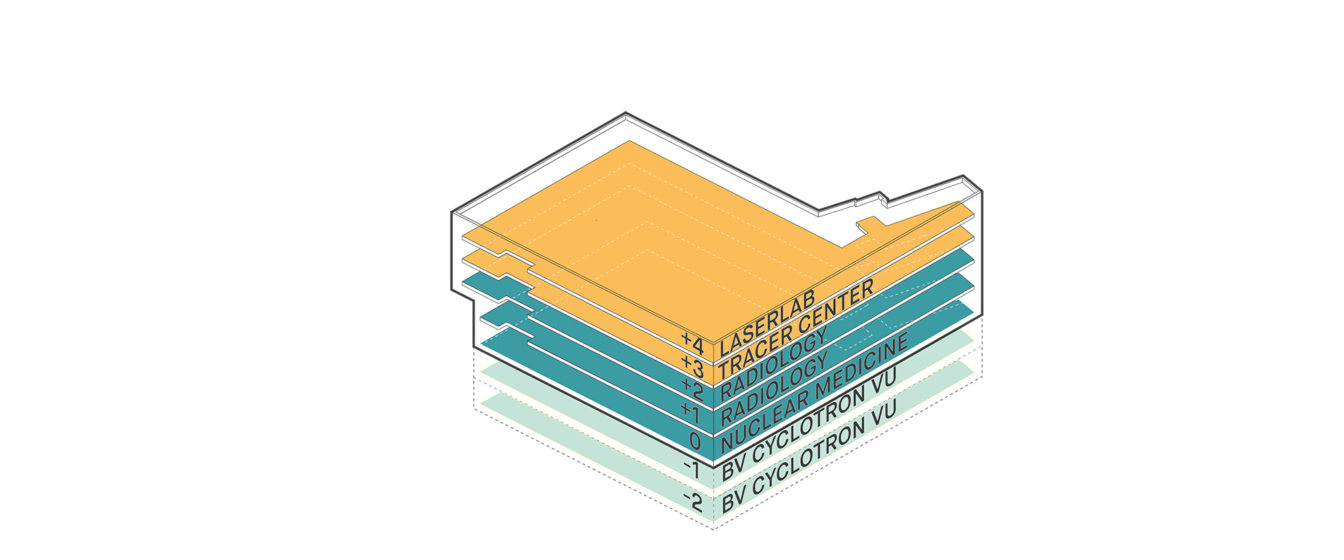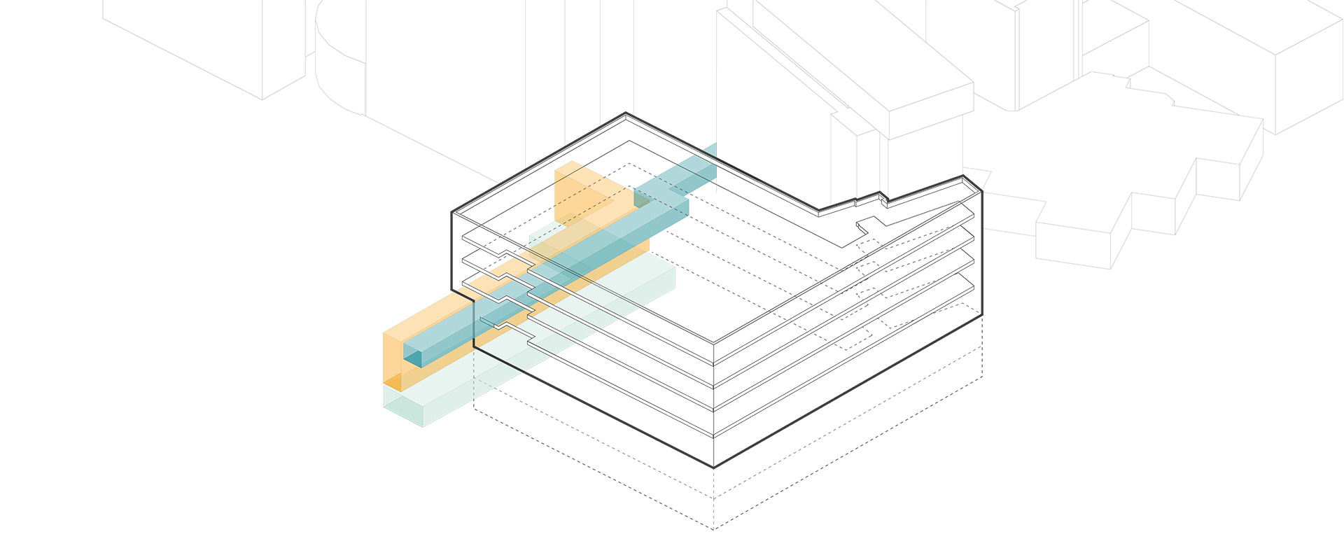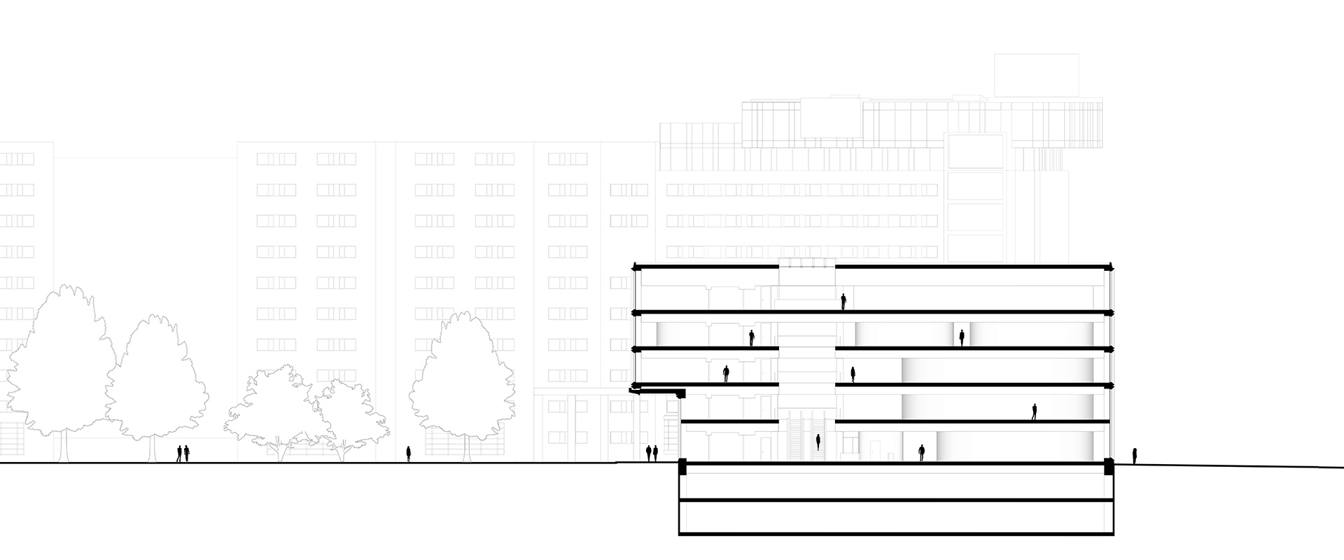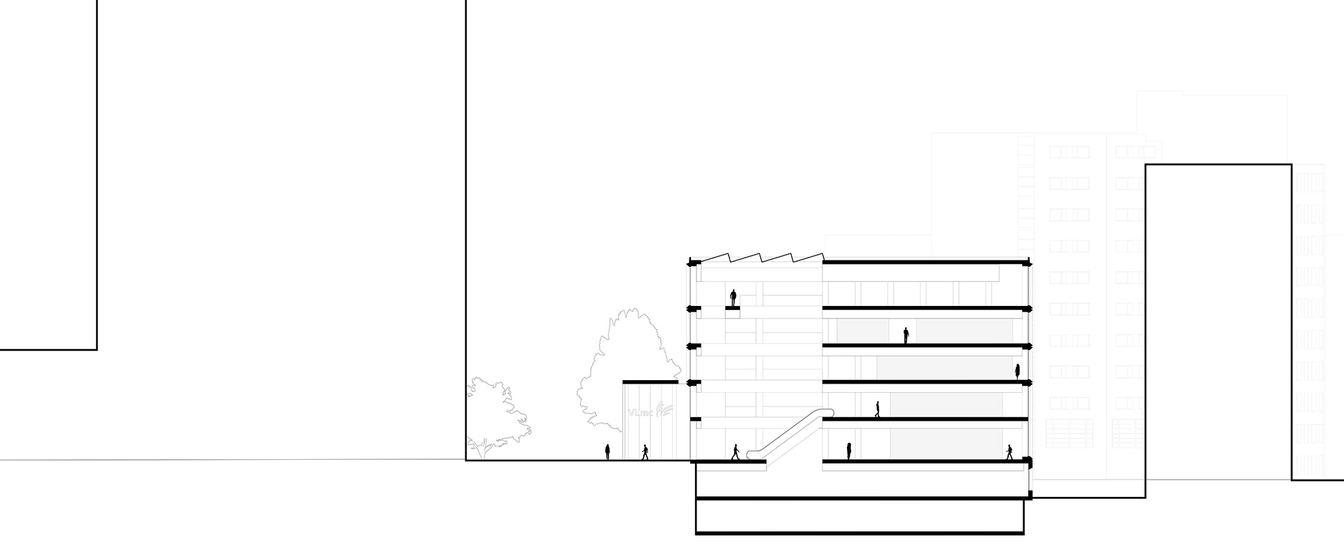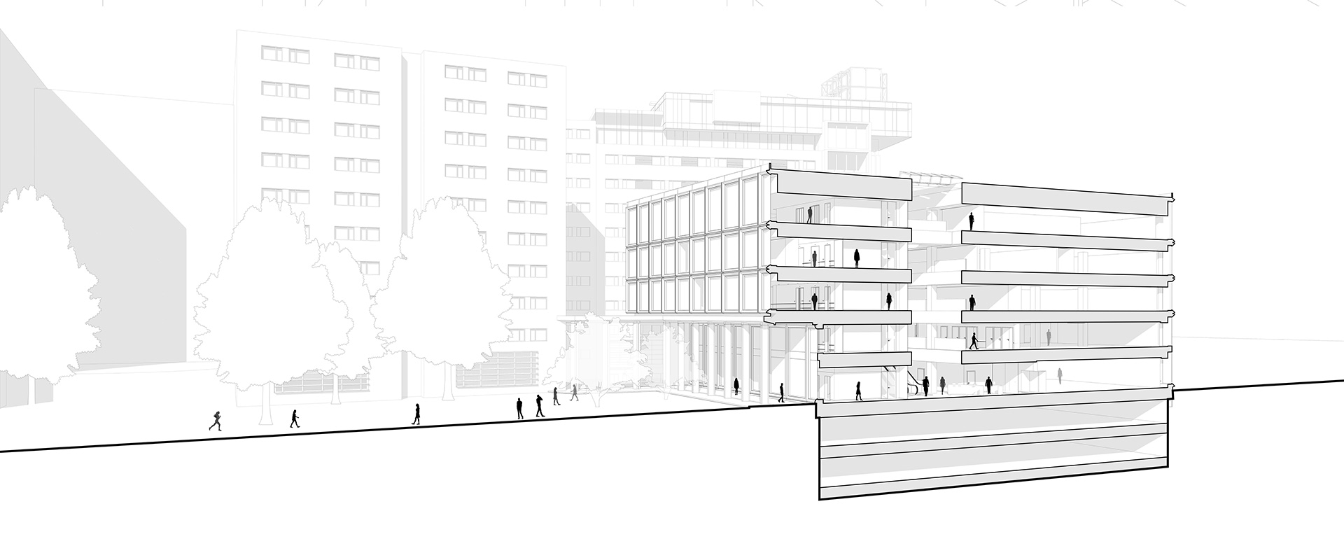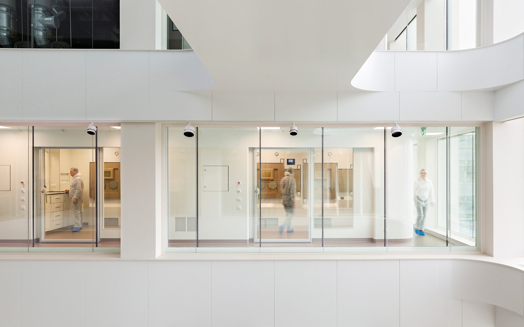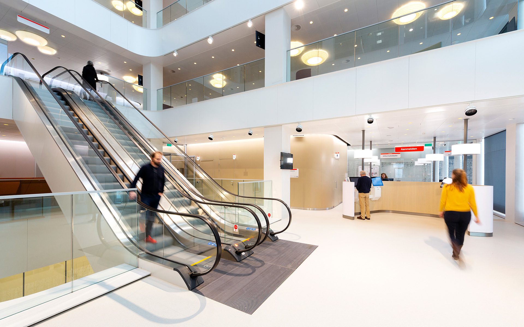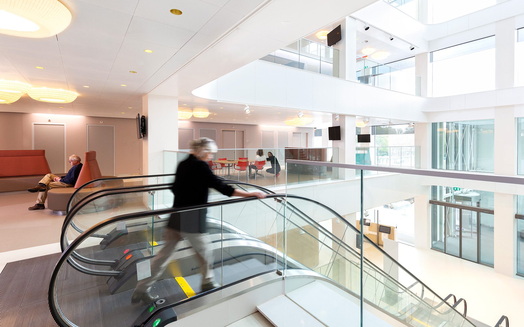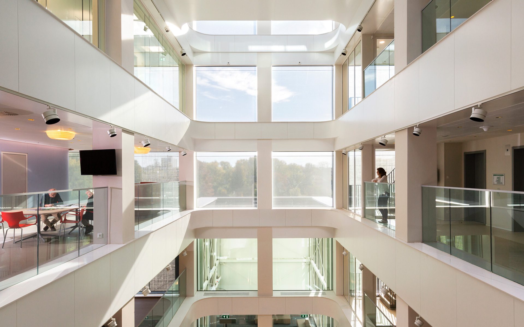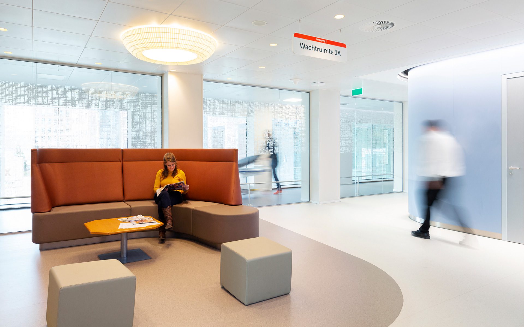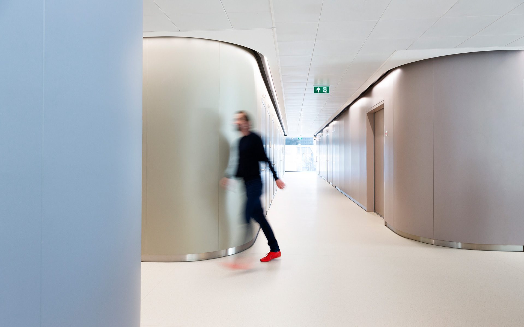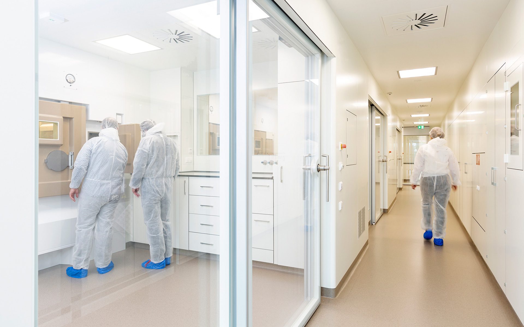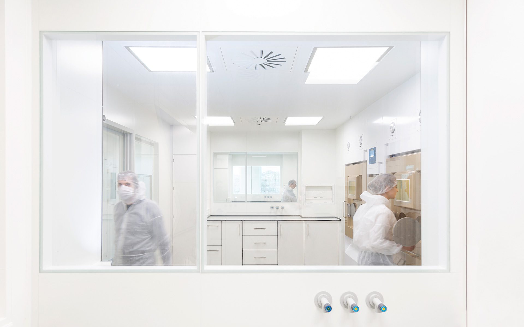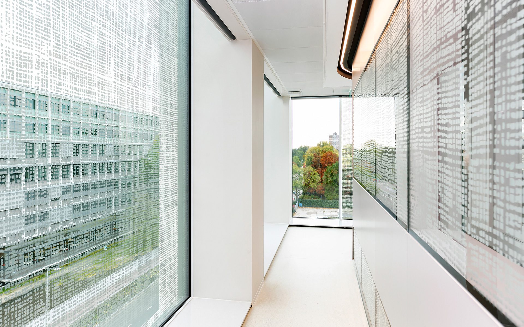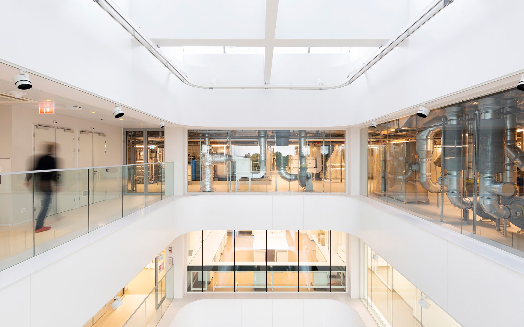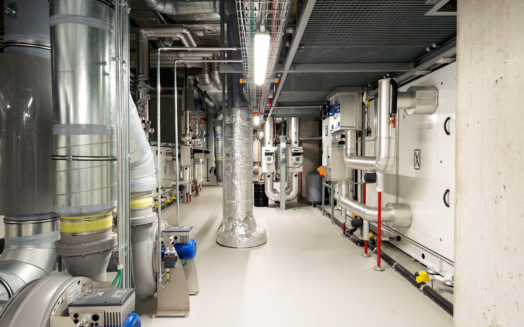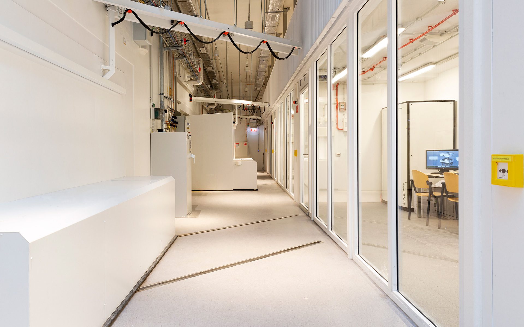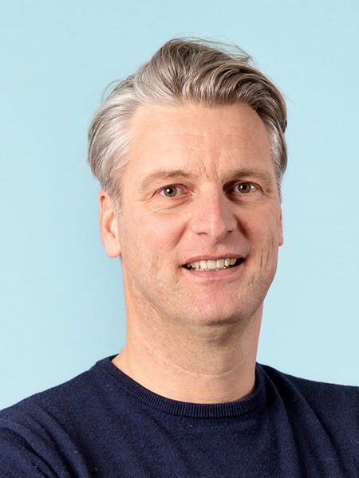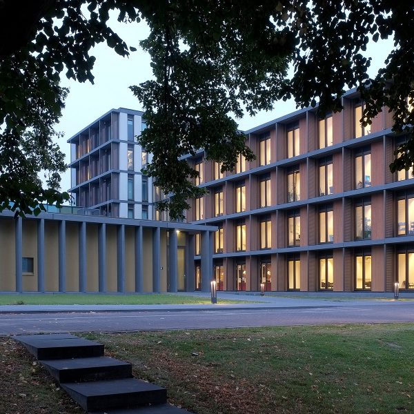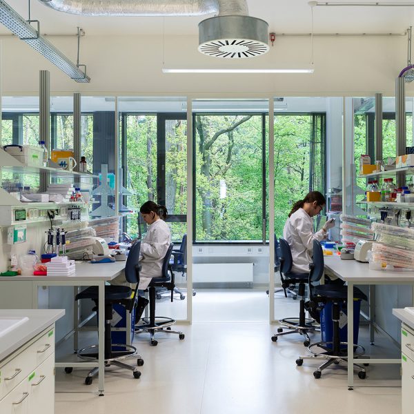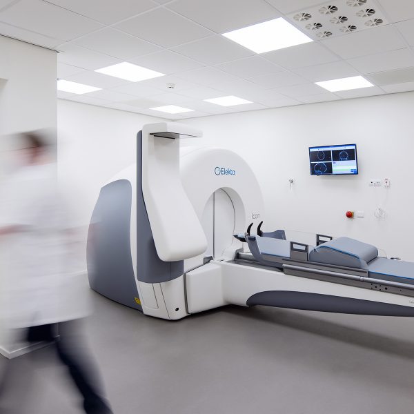Amsterdam UMC Imaging Center
Amsterdam, the Netherlands
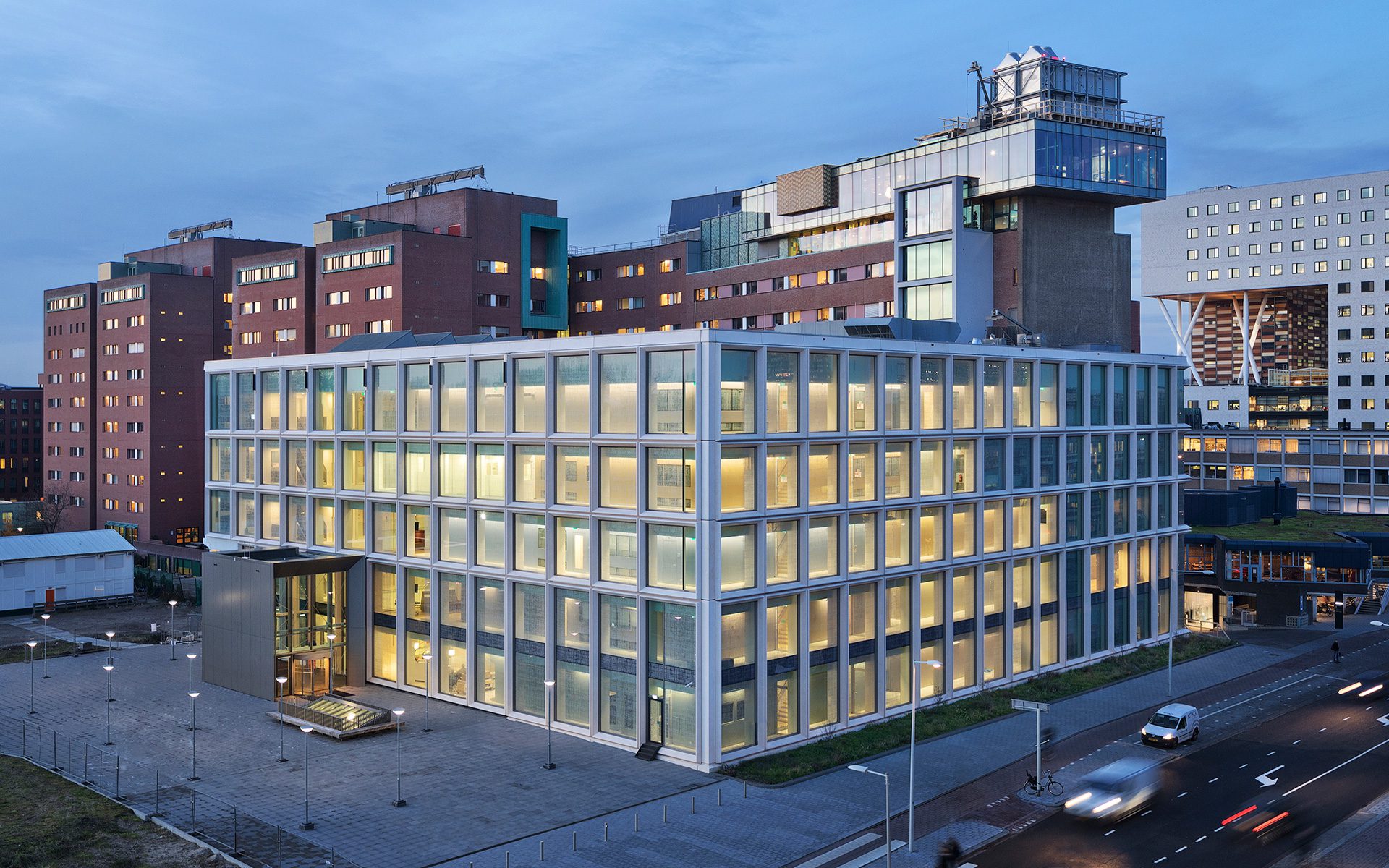
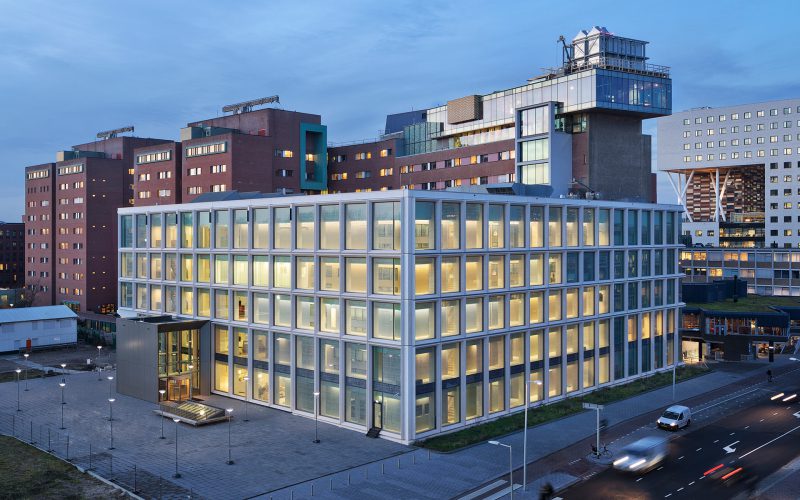
A pioneering design
in Amsterdam Zuid
Meeting. Communication. Collaboration. Those were the key words for the design of the Amsterdam UMC Imaging Center. A building in which radiological research on patients, clinical research and isotope production could all happen in the same place for the first time. The project was an excellent challenge for us, especially given the desired compactness for the new building, which would be built in the Amsterdam Zuid business district.
How do you create such a compact building with enough space for a wide variety of users, where everyone feels comfortable? We started with the people with serious health problems who come in for an X-ray, MRI or CT scan. Then, we considered the many clinical researchers who need a pleasant environment where they can work without being disturbed. And finally, we thought about the employees responsible for the production of indispensable isotopes that are distributed to hospitals throughout the Netherlands.
Situation
Interactive platform
We designed an interactive platform for a very diverse group of users. The whole process took a lot of searching, thinking, and trying. In the end, we dissected the building according to the human body, creating an analogy that we could use as a basis to test whatever we came up with.
There’s a skeleton that holds everything together logically. The lungs of the building are formed by a large, light-filled void, where arriving patients are received by a hostess. All the technology, cabling, air circulation and ventilation have been conceived as the building’s blood circulation. And the building’s senses are the senses of all the patients, visitors and staff—starting with their sense of safety and security.
All-sided facade
Ready for the future
Bringing so many functions together under one roof called for a pioneering design. An additional requirement was that the building needed to be easily adaptable to accommodate the lightning speed of medical developments. After the project was completed in 2019, our client concluded that the Amsterdam UMC Imaging Center fully met their needs and desires and has become an icon in Amsterdam Zuid—something we’re very proud of!
View on GMP spaces
“I’m proud that we’ve managed to clarify the complexity and organically connect three different functions. The Imaging Center brings tremendous value to the Amsterdam UMC, the city and the business community. A meaning that is greater than anything you could ever design. ”
“I’m proud that we’ve managed to clarify the complexity and organically connect three different functions. The Imaging Center brings tremendous value to the Amsterdam UMC, the city and the business community. A meaning that is greater than anything you could ever design. ”
Project data
- Location
- Amsterdam, the Netherlands
- Functie
- Centre for medical imaging, research and radiopharmacy production
- Size
- 18,100 m² GFA
- Period
- 2011 – 2019
- Status
- Complete
- Client
- Amsterdam UMC
- User
- Amsterdam UMC, VU Laser Centre, BV Cyclotron
- Team
- Tom Vlemingh, Hans Beekhoven, Paul Numan, Bert Muijres, Tim Loeters, Roy Pype, Frank Pörtzgen, Gert van Rijssen, Joost van Weerd, Alfons van de Berg, Joris Alofs, Frans Frederiks
- In collaboration with
- D/Dock, Studio Rublek, AT Osborne, Haskoning, IBS, Olivier + Partners, Peutz, Studio Hartzema
- Sustainability label
- BREEAM-NL Very Good
- Award
- Architectenweb Care Building of the Year Award 2020
- Photography
- William Moore / Hanne van der Woude


