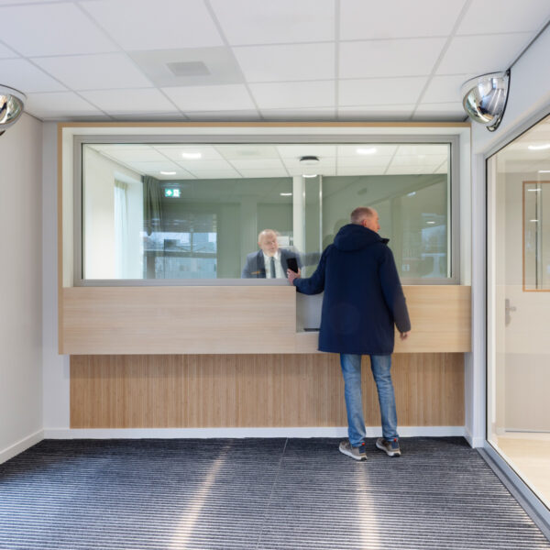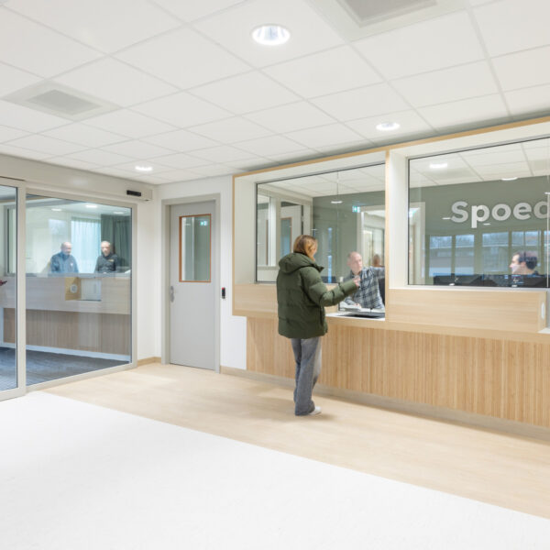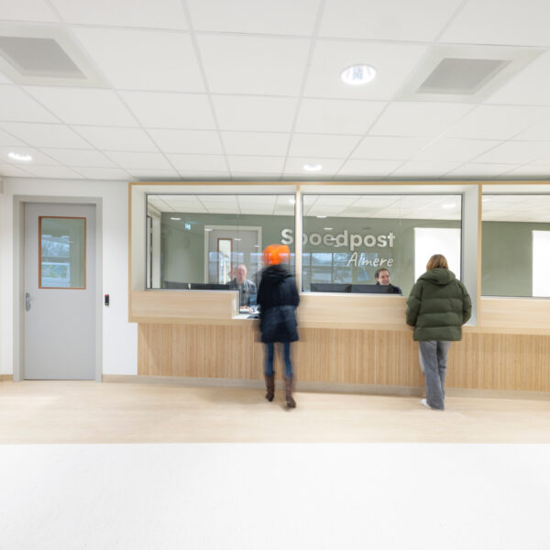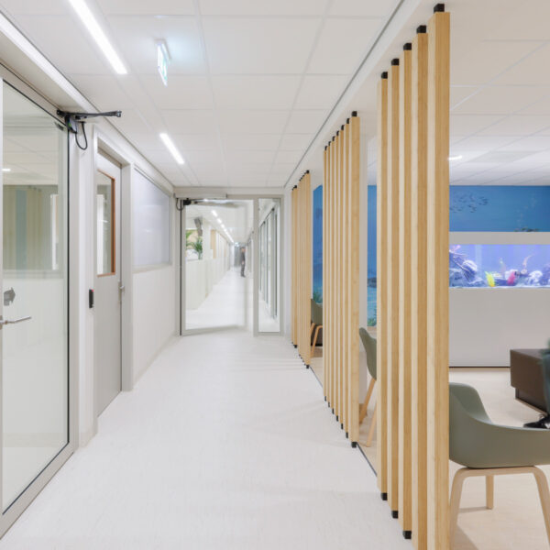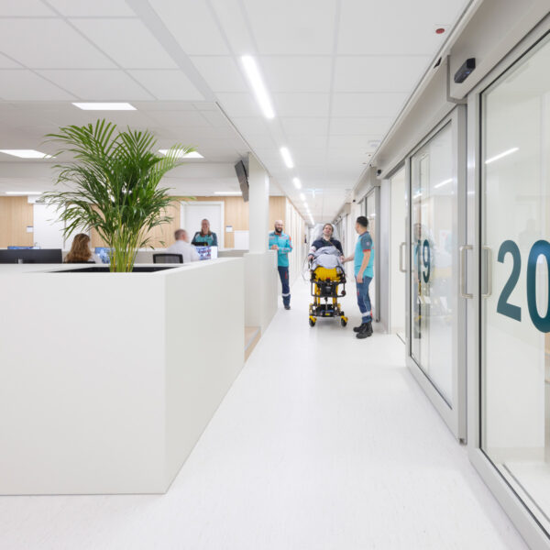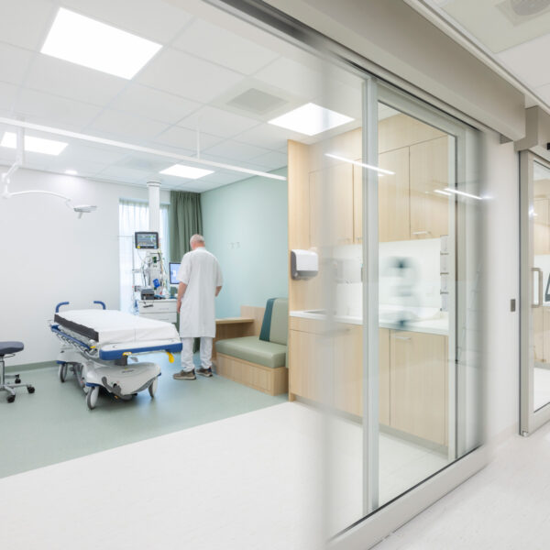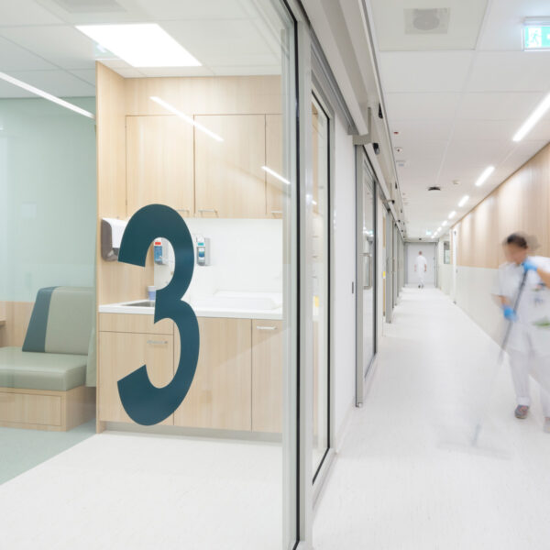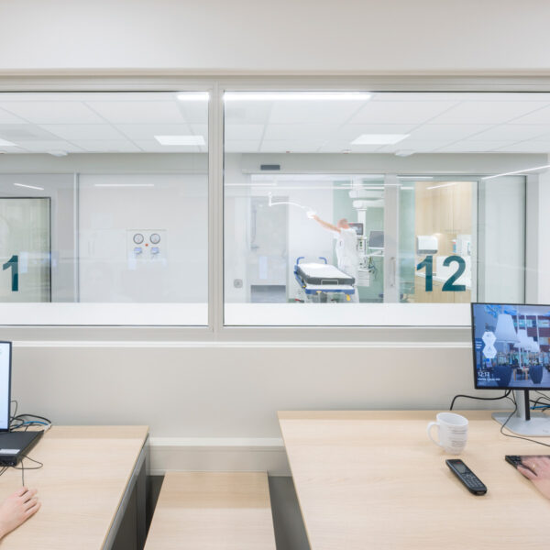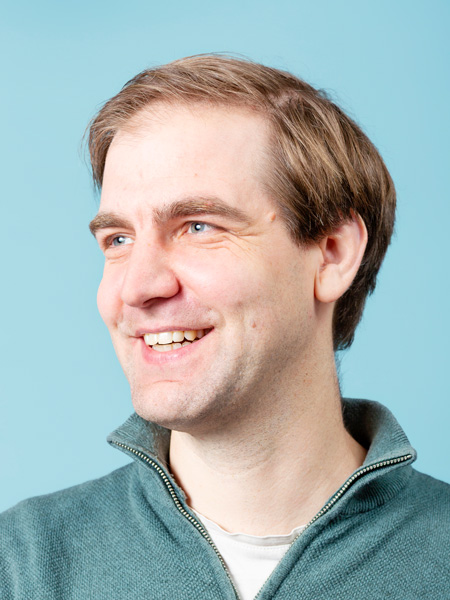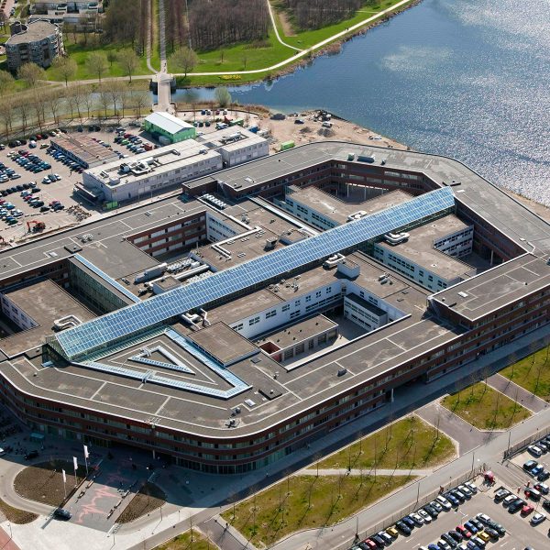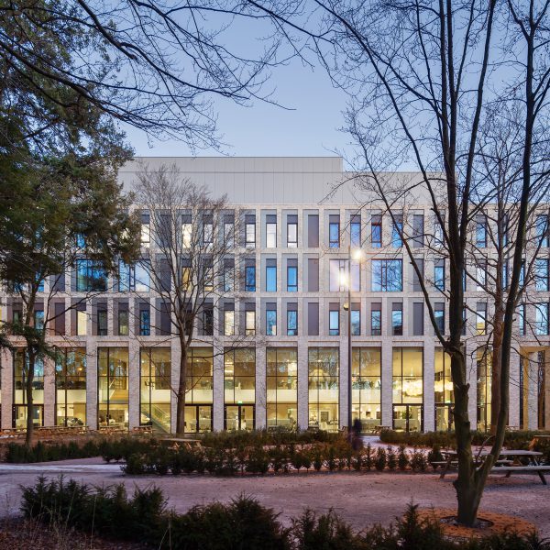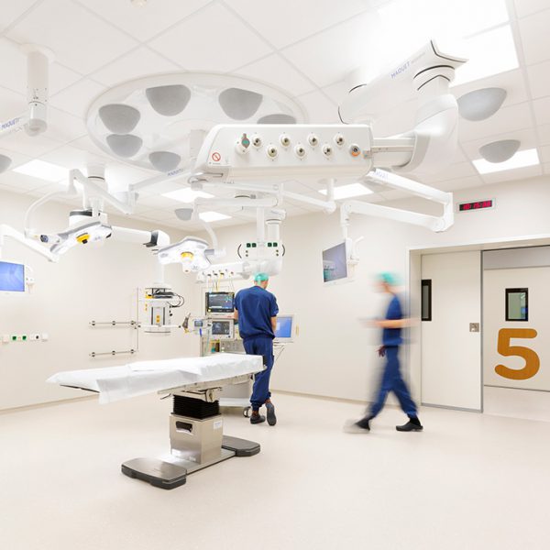Almere Urgent Care Centre
Almere, the Netherlands
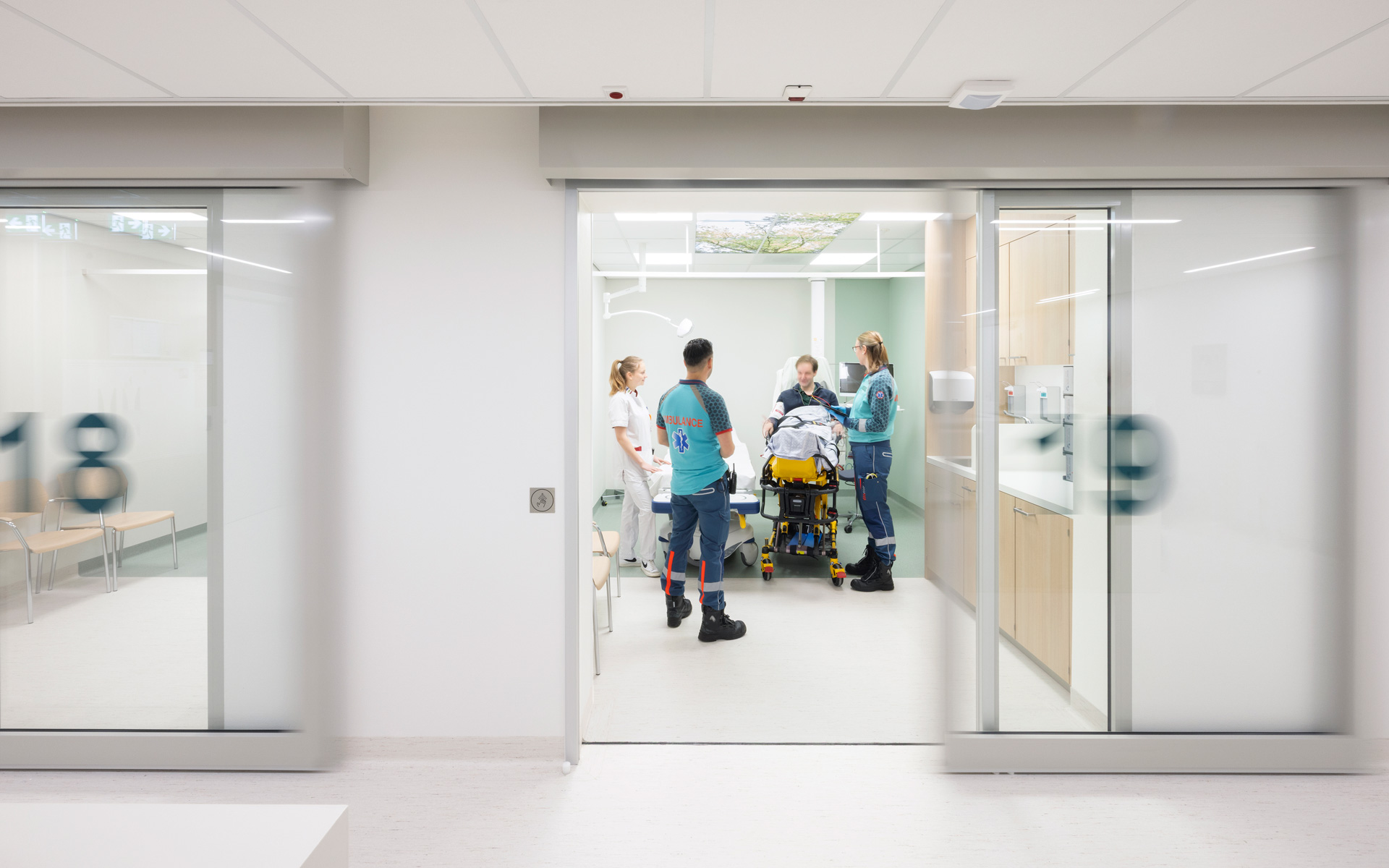
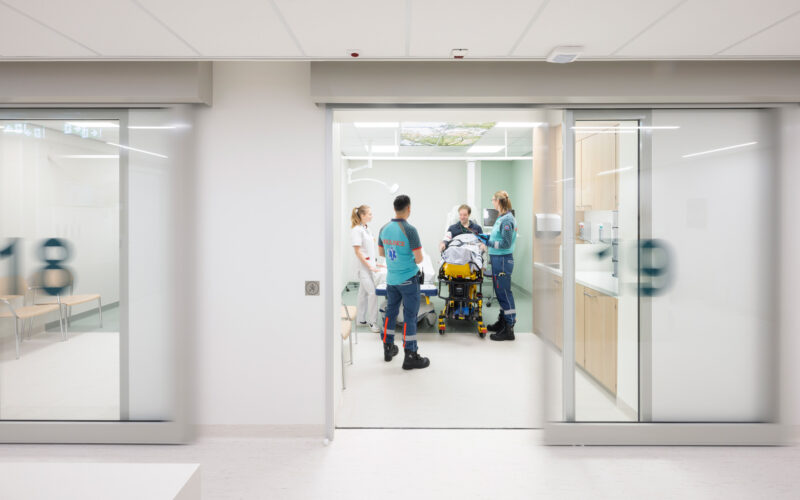
An elegantly integrated
urgent care centre
Neue Ideen für die Akutversorgung. Eine Notaufnahme und ein Hausarztposten, die aus allen Nähten platzen und wenig Erweiterungsmöglichkeiten innerhalb und außerhalb des bestehenden Gebäudes. Außerdem der Wunsch, die Ambulanzstation, die Traumabteilung und das Röntgenzimmer an Ort und Stelle zu belassen. Kurzum: Ein weiterer anspruchsvoller Auftrag des Flevo-Krankenhauses, für das wir bereits einen großen Erweiterungsbau und neue OPs realisiert haben.
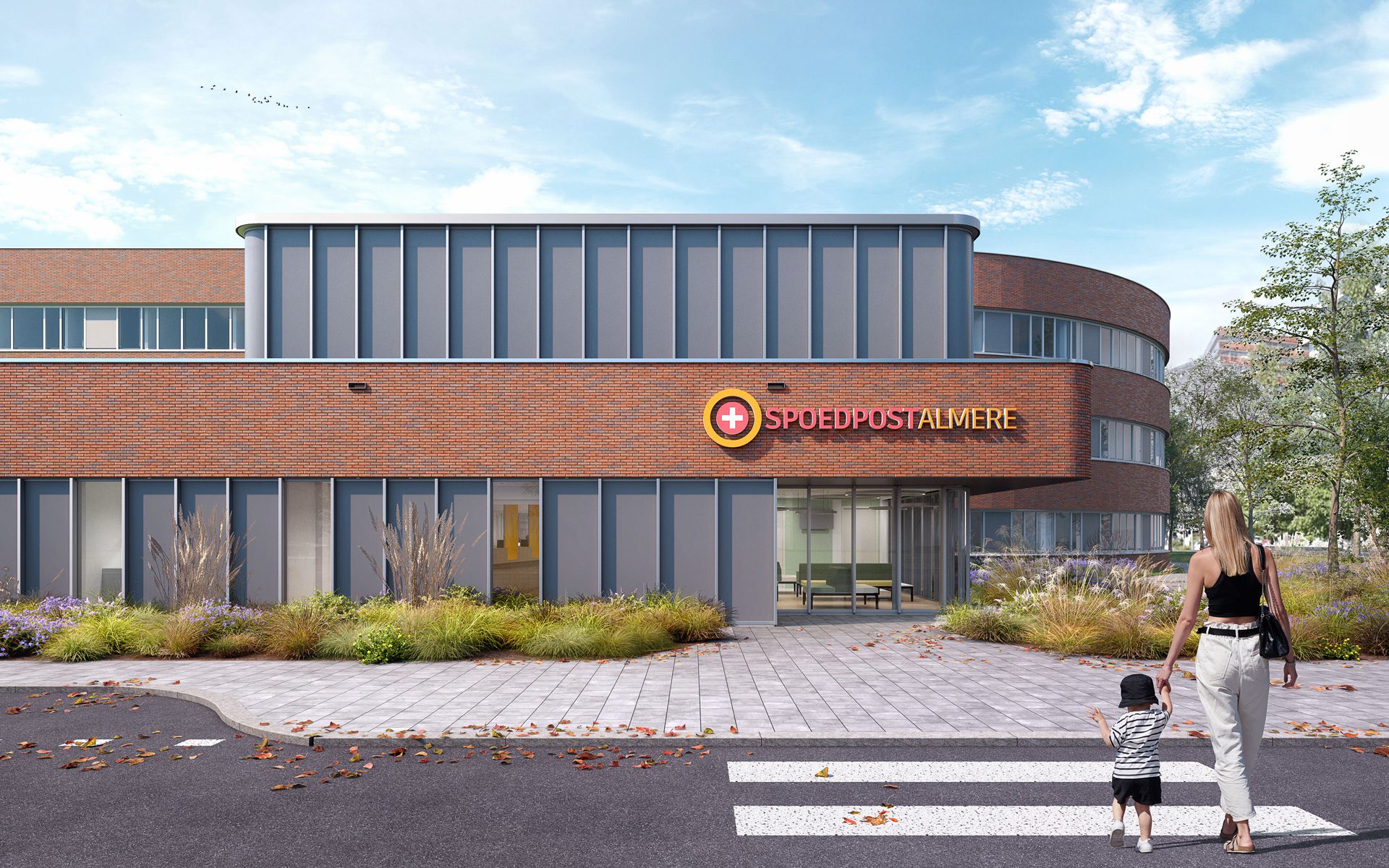
Entrance to the Emergency Care Centre
Old and new become one
In order to integrate old and new into one cohesive whole, the existing urgent care area had to be thoroughly renovated. Outside, a new extension slides out of the hospital building, forming an organic whole with the hospital while also exuding its own unique character. And by deliberately leaving space for technical installations on top, we were also able to accentuate the entrance to the new Urgent Care Centre.
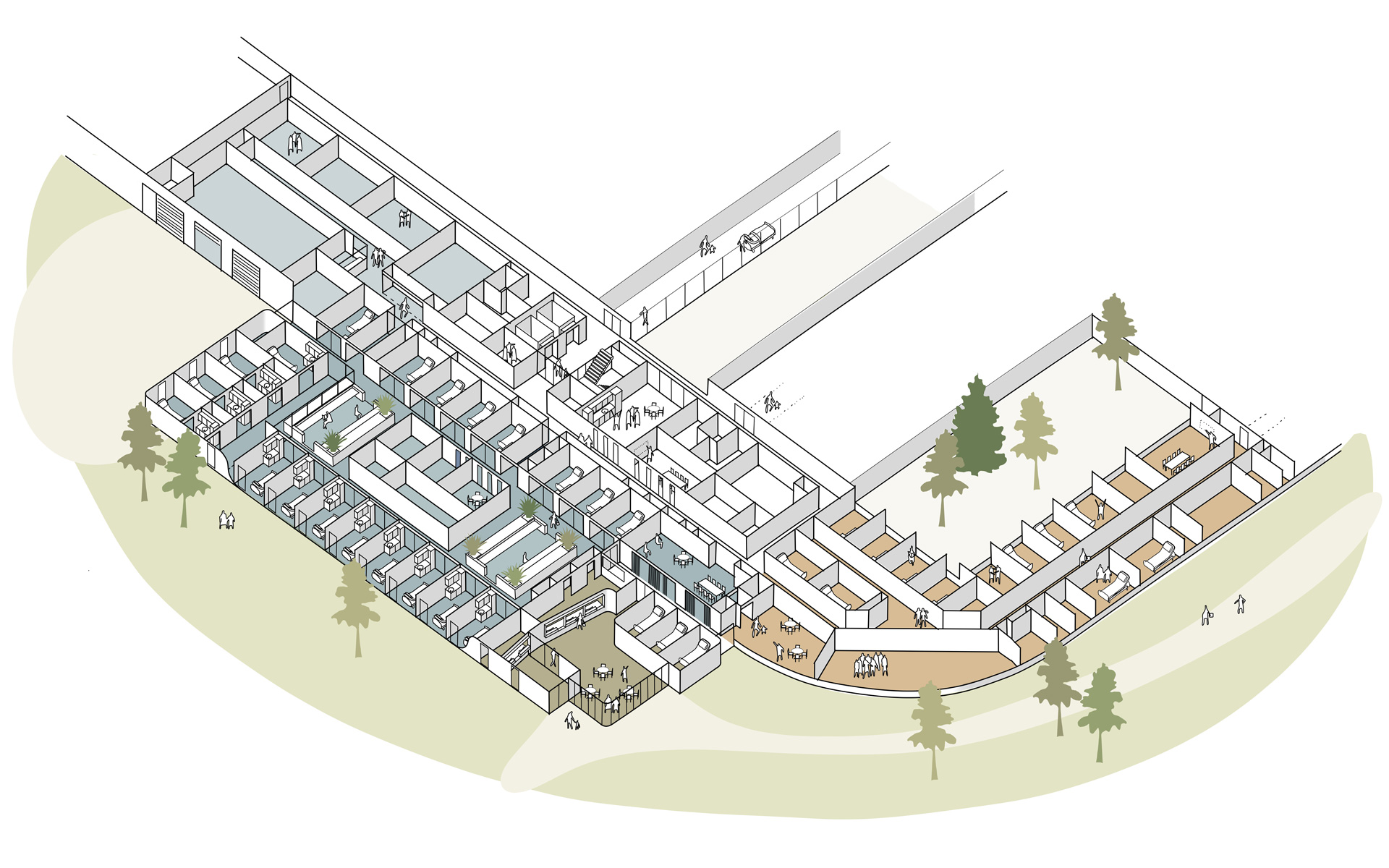
The extension and the renovation within the existing building form a unified whole
Square shape
The emergency rooms are arranged in a square formation around a central work area. In the middle are team stations (with good visibility around the patient), as well as essential functions for emergency care processes. Fully equipped carts are parked under the front desk, ready to be driven to the universally equipped rooms during emergency treatment.
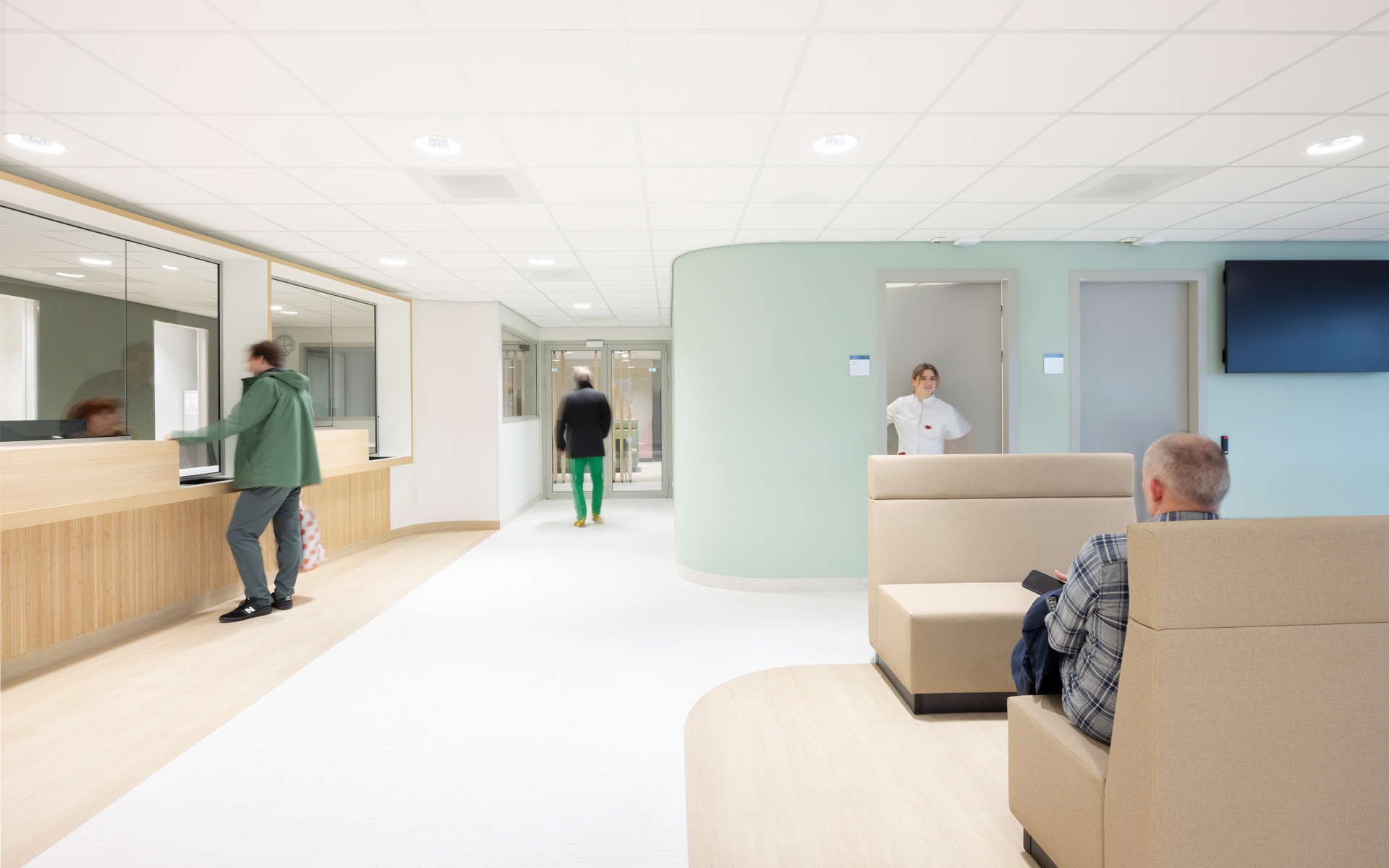
Entrance area of the Emergency Department with reception desk and pre-triage waiting area
Flexible
The post-triage waiting area in the Urgent Care Centre flows smoothly into the waiting area in the general practitioner’s office. This ensures that there is always plenty of comfortable space, even when it’s very busy in the ER or at the GP. It goes without saying that Flevo Hospital also wants to be prepared for the next pandemic. With this design, cohorting within the emergency department can be quickly realised. A number of rooms can be swiftly partitioned, leaving the rest of the emergency department open for other urgent cases.
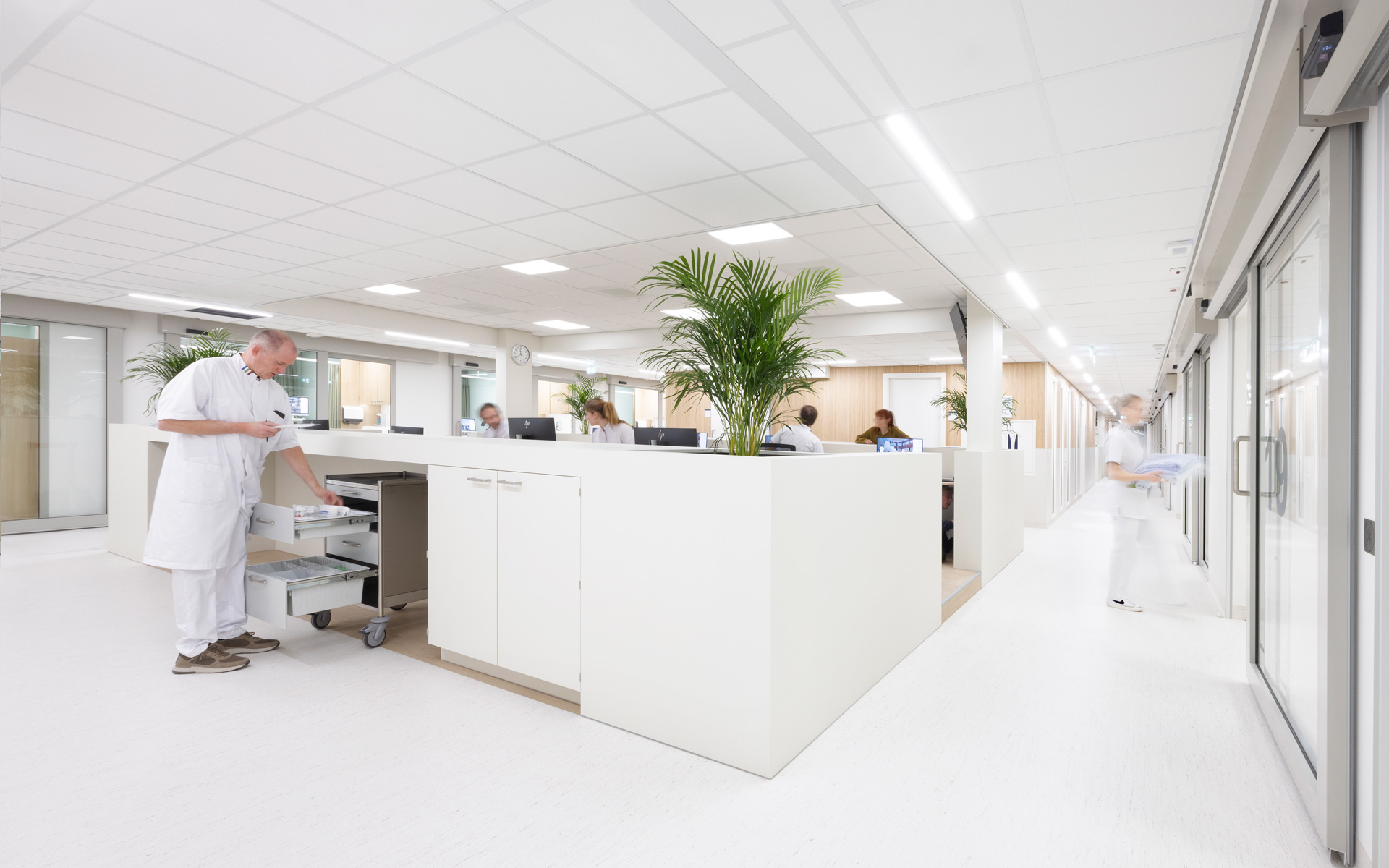
Emergency Square with centrally located team stations
“We have created a well-functioning urgent care concept within tight frameworks, where safety and seamless work flows come together beautifully. ”
“We have created a well-functioning urgent care concept within tight frameworks, where safety and seamless work flows come together beautifully. ”
Project data
- Location
- Almere, the Netherlands
- Functie
- Urgent Care Centre (20 treatment rooms + 5 rooms high care/ trauma), GP office (12 rooms), bucky, ambulance hall and supporting functions
- Size
- 2,800 m² GFA (1,400 m² renovation; 1,400 m² new construction)
- Period
- 2020 – 2026
- Status
- New construction: complete, renovation in progress
- Client
- Flevo Hospital
- User
- Flevo Hospital
- Team
- Jörn-Ole Stellmann, Rick Bruning, Inge Geurts, Dennis Roijen, Milee Herweijer, Mirjam Ophoff, Roel van Brussel, Marco de Rover, Anne Mare Hulshof, Sybe de Jong
- In collaboration with
- Halmos, Haskoning


