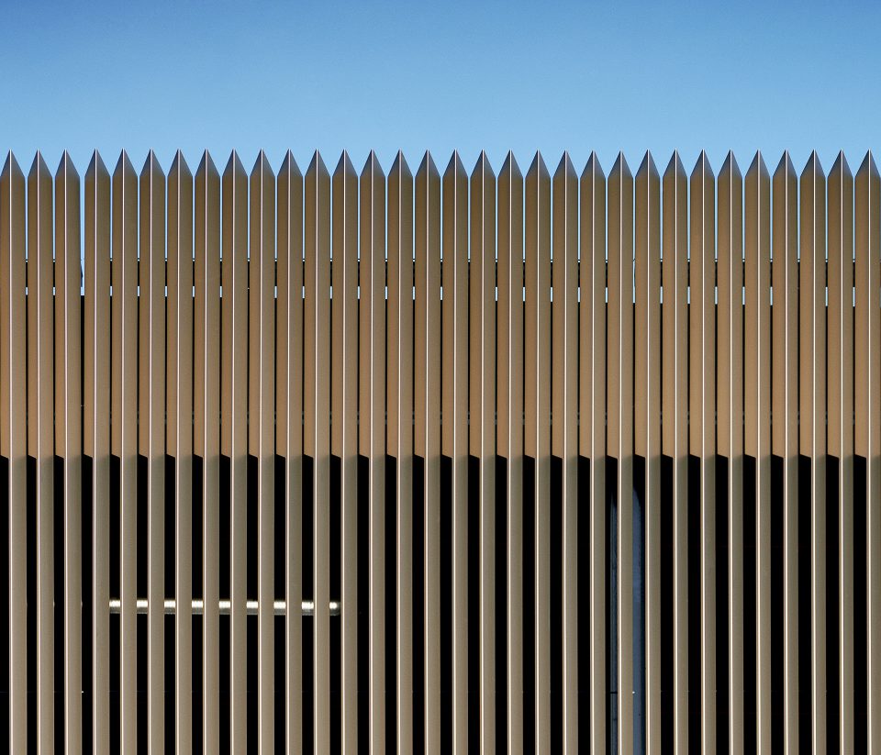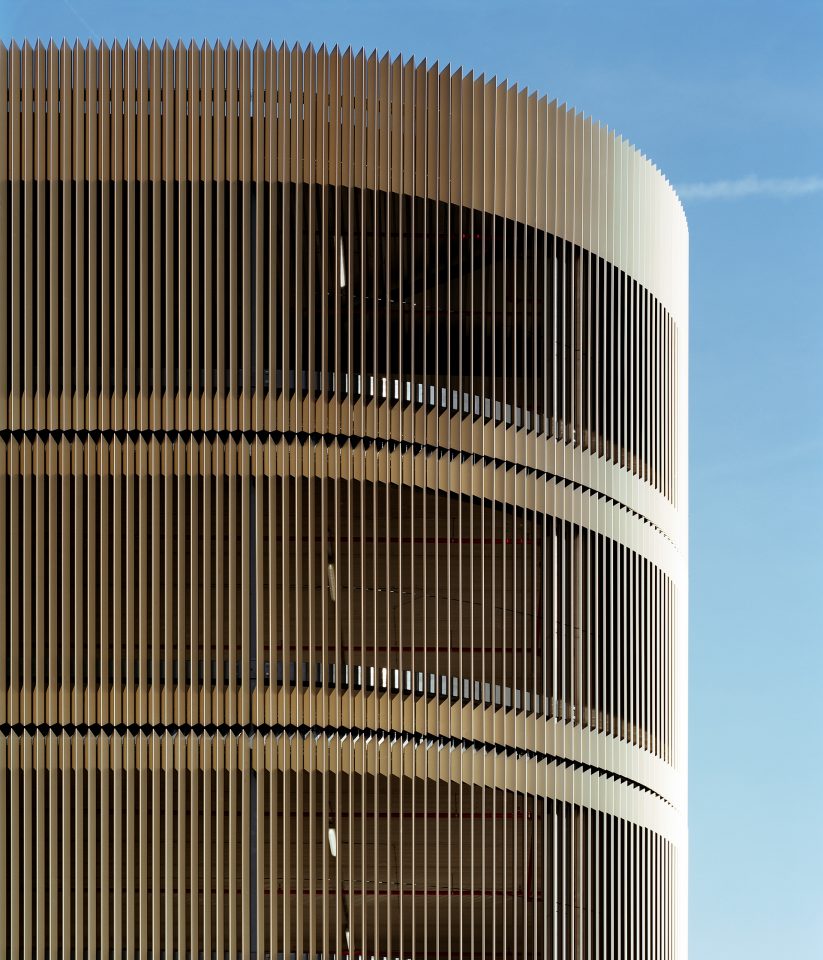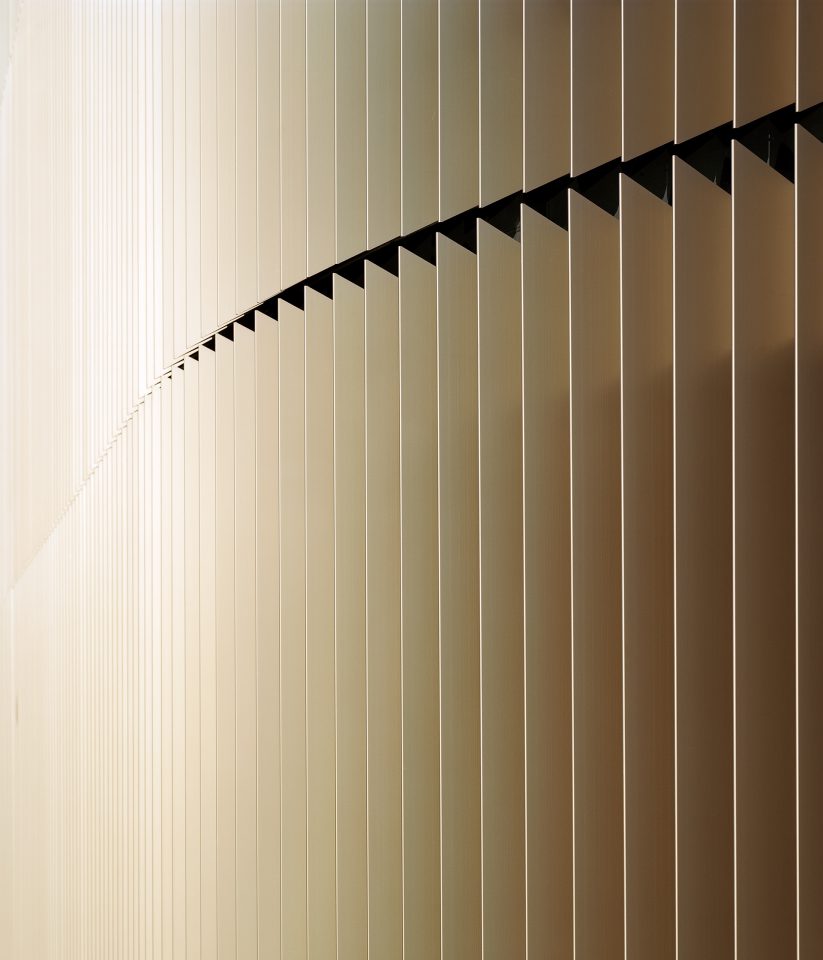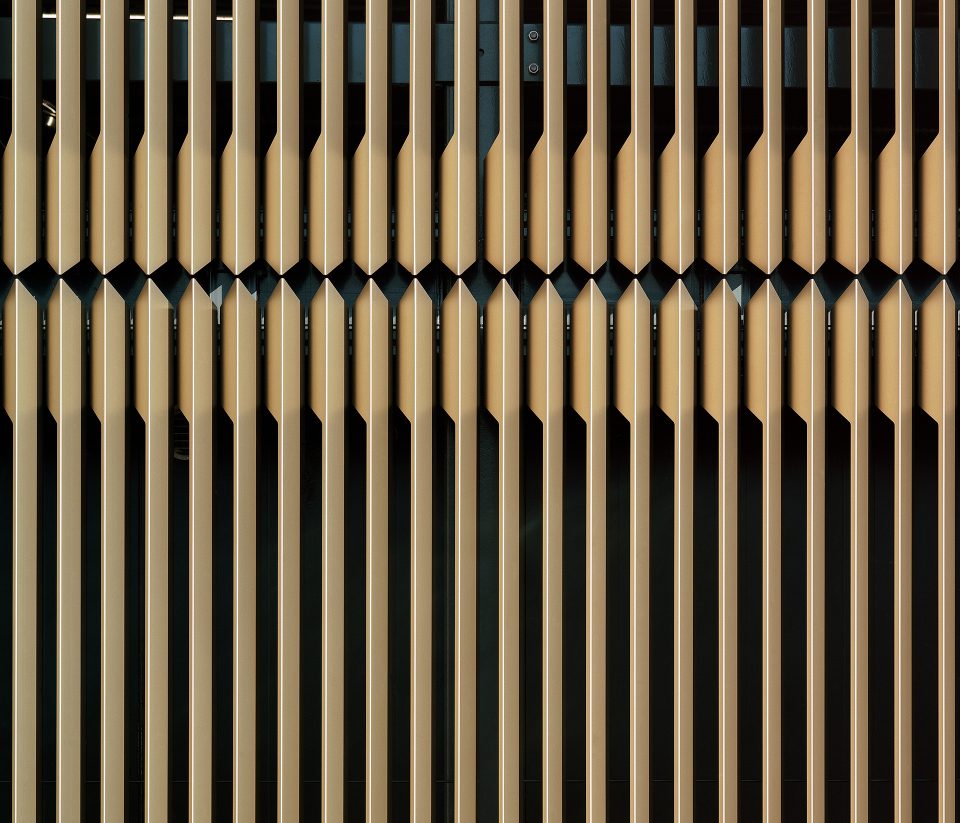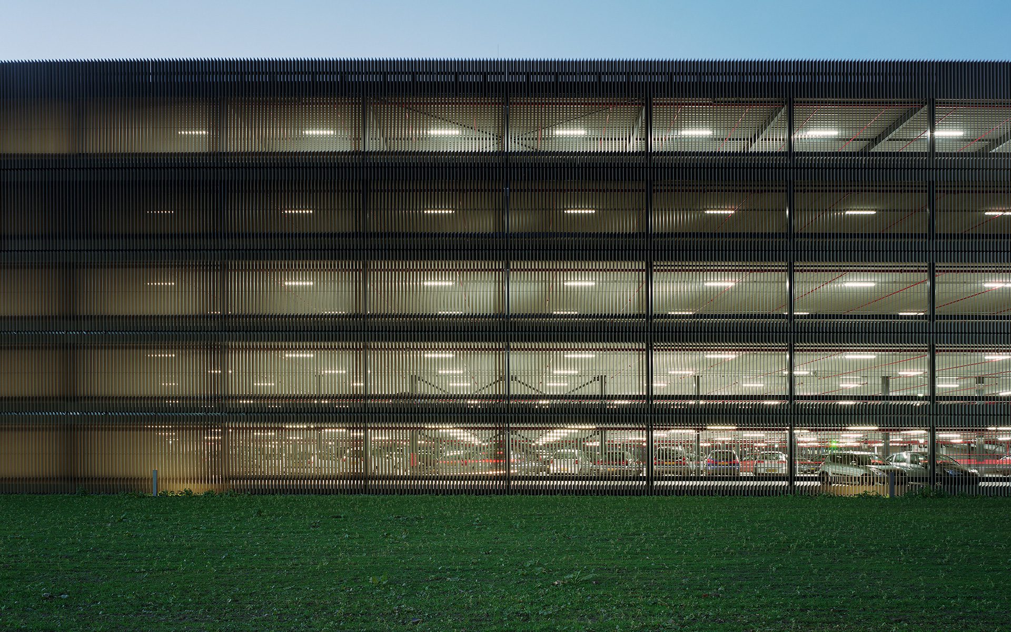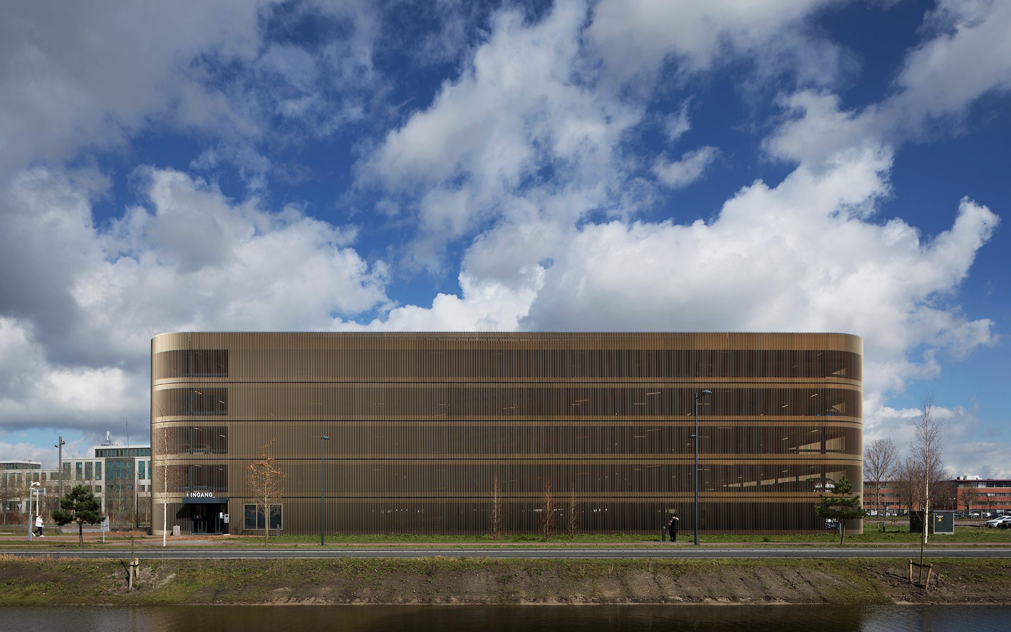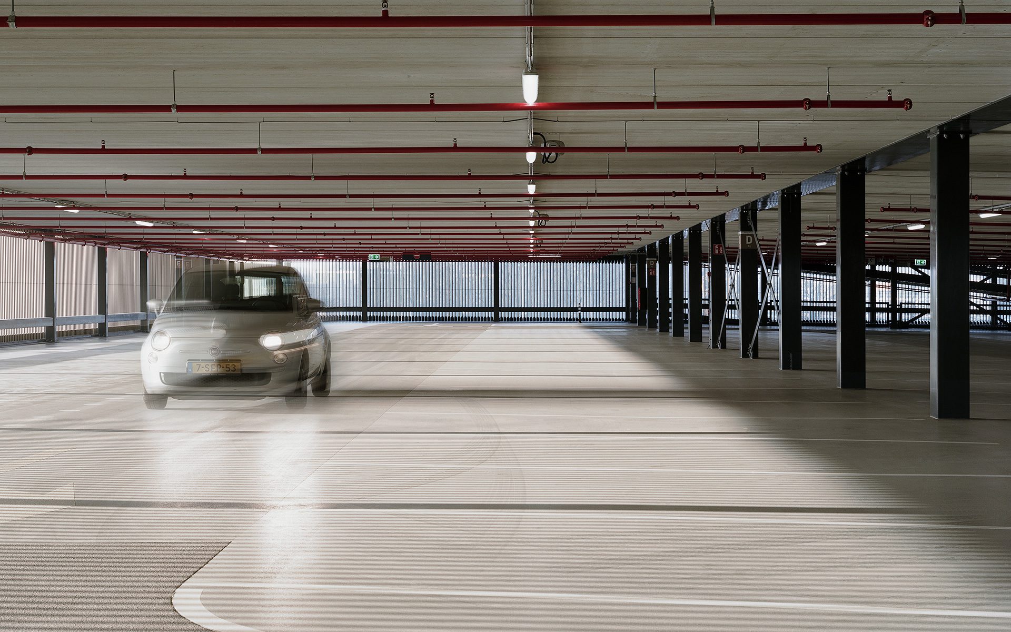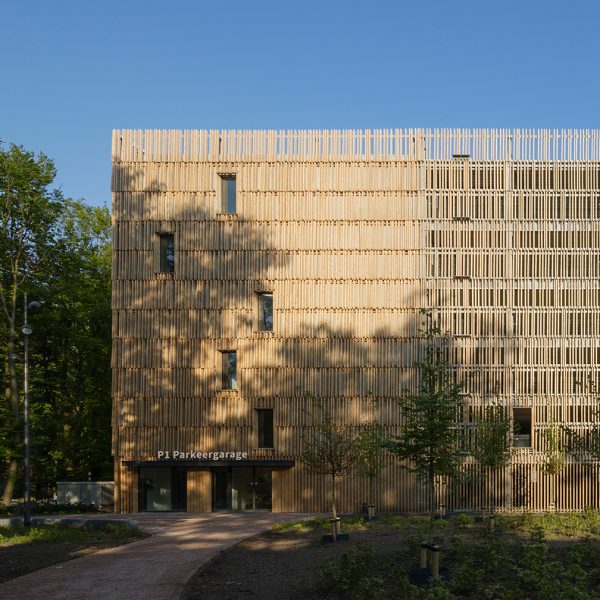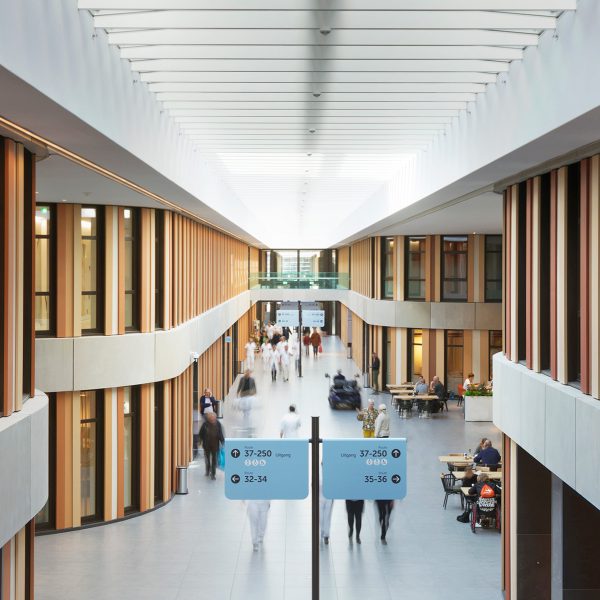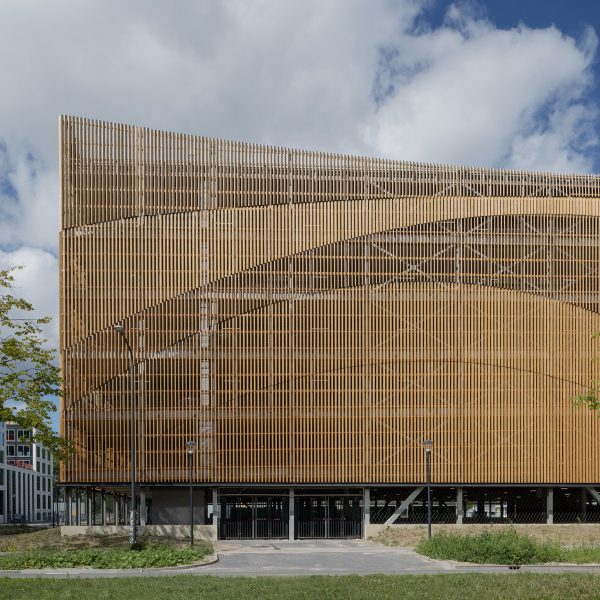Amphia Parking Garage
Breda, the Netherlands
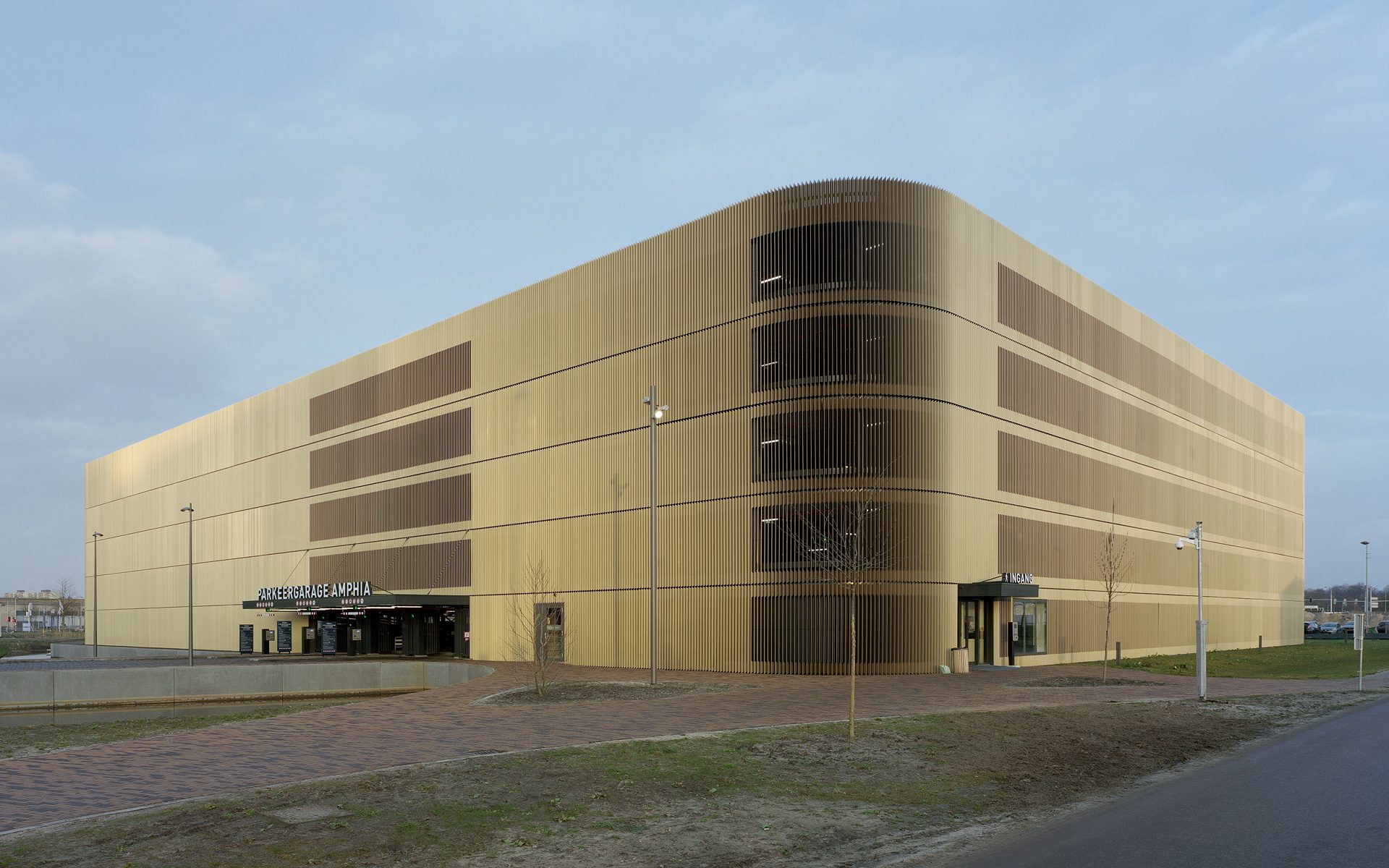
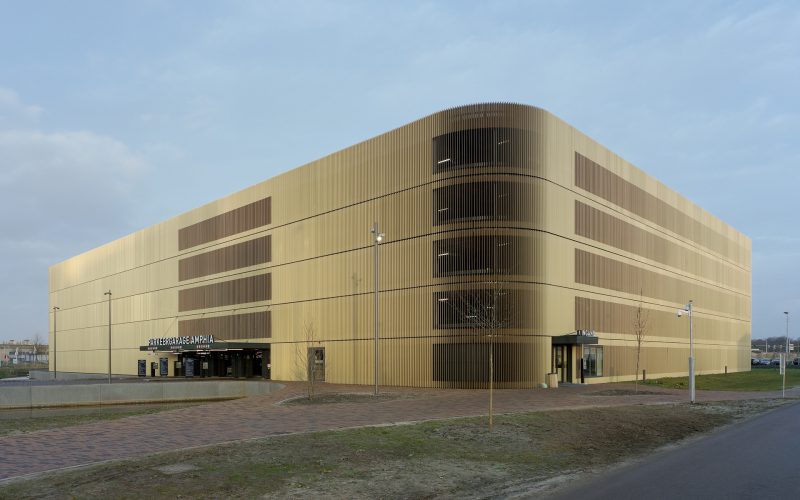
A parking garage that
catches the eye
The new Amphia Hospital in Breda opened its doors in December 2019. Wiegerinck was responsible for the design of this state-of-the-art hospital and the extensive renovation of its existing buildings. In order to accommodate all the guests and patients, the hospital needed a new parking area as well. Thus, a parking garage for 900 cars was built right next to the hospital.
Radiating quality
Because of their massive volume and basic design, parking garages are generally not considered ideal eye-catchers. When approaching Amphia Hospital via its main entrance, the parking garage is the first building that catches your eye. Only then does the hospital come into view. This makes the garage an important calling card for the hospital, where staff and visitors should be able to park their cars with comfort and ease.
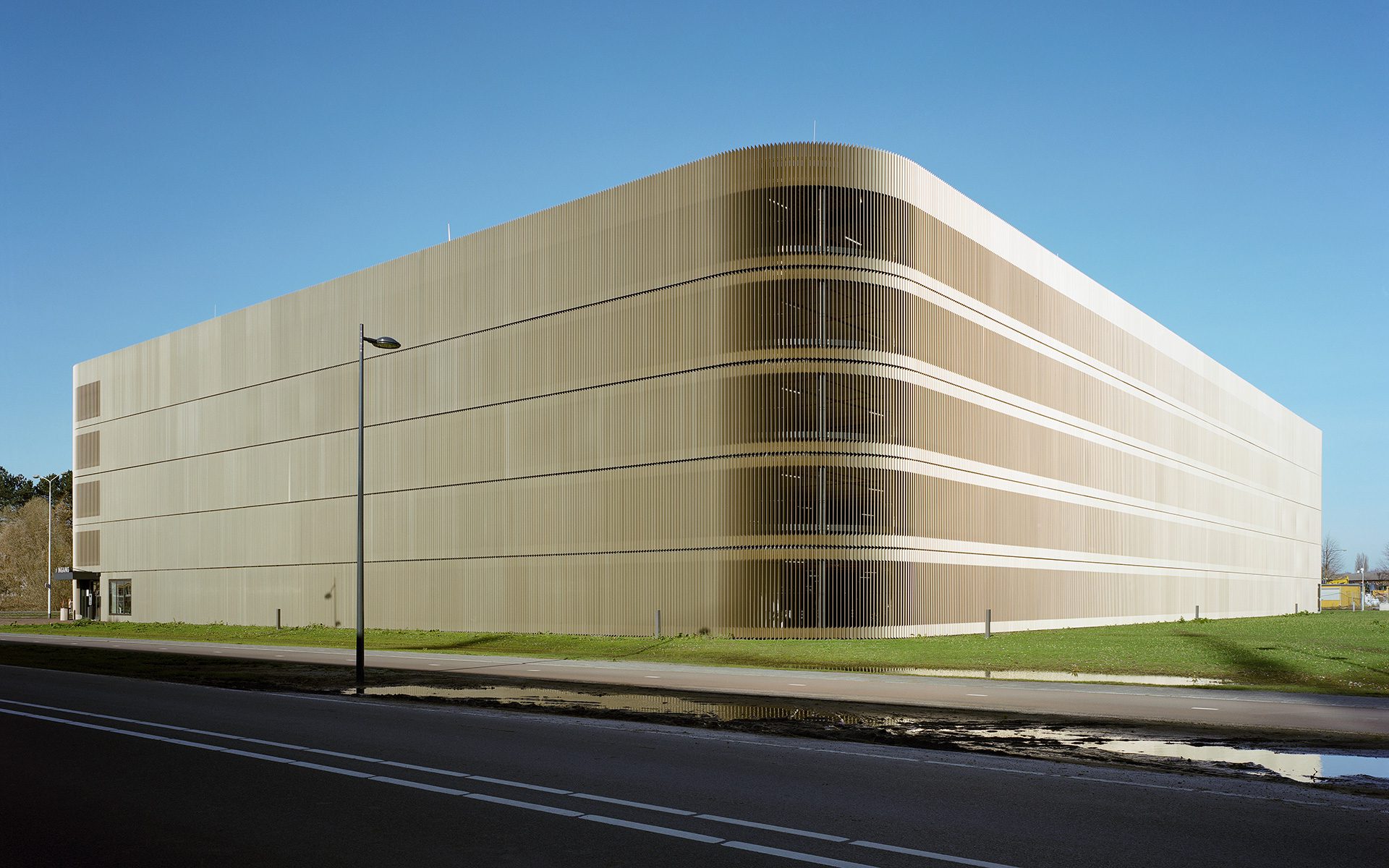
Constantly changing
The most important facets of the garage are the rounded corners and (especially) the vertical slats of anodised aluminium that form the façade. The slats have been placed in different positions. This, in combination with the aluminium, gives the building a subtly changing appearance. Depending on the weather and the time of day, it sometimes appears to be a soft grey, while at other times the light is reflected in golden bronze.
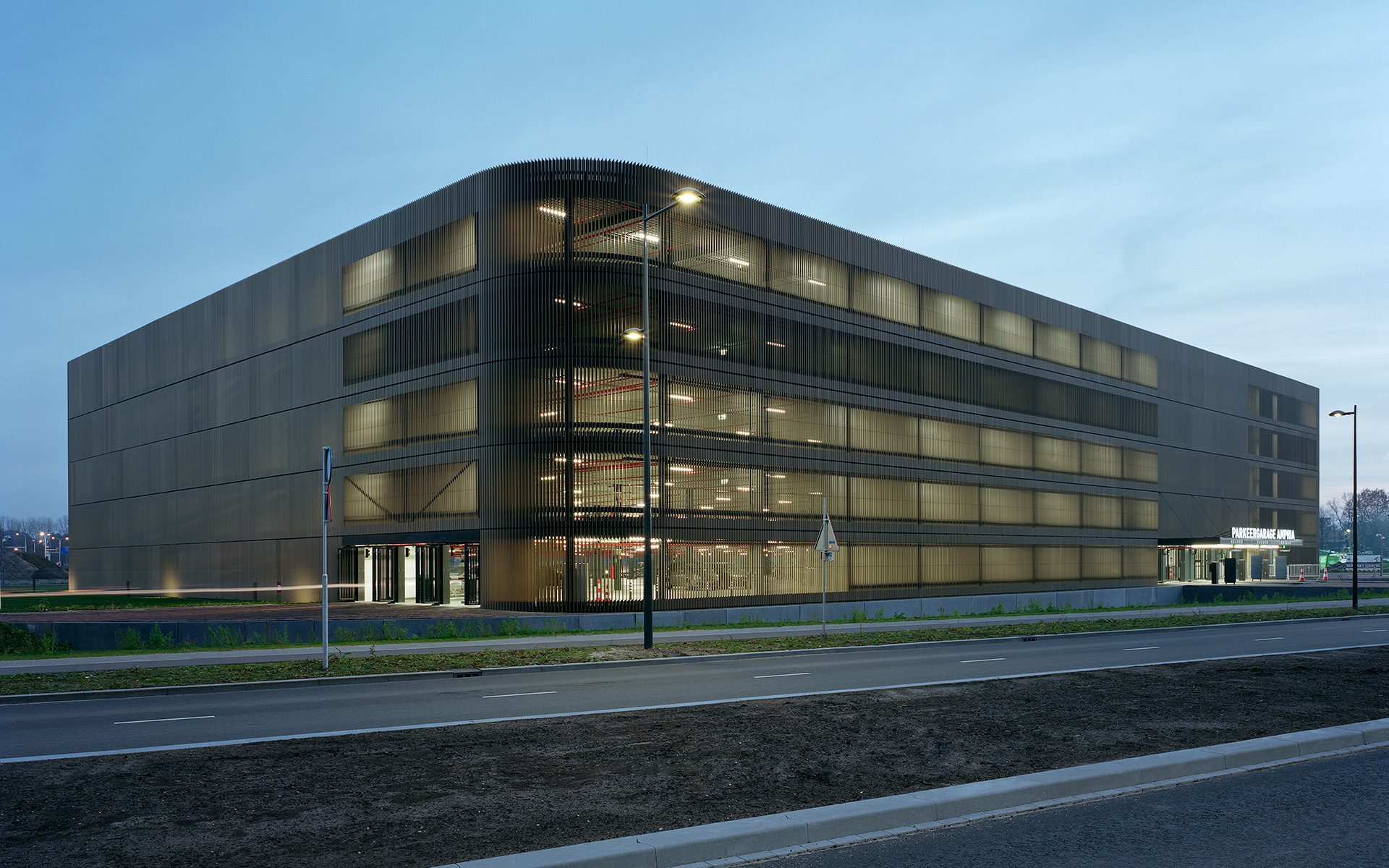
Intuitive orientation
The position of the slats also allows visitors to intuitively orient themselves inside the garage. From the inside, users have a constant view of the surroundings. From the outside, the position of the slats ensures that the cars’ headlights shine out as little as possible in the evening, thereby limiting light pollution. The aluminium slats were not the cheapest solution. But in addition to making the building visually attractive, they are relatively low-maintenance and combine a variety of functions.
Optimal flow
The parking spaces that can be reserved online are extra large and slanted, so that drivers can easily move in an out. Clear overview, short walking distances and one-way traffic facilitate the flow. In addition, the large roof area is now fully utilised for generating solar energy.
“The subtle, ever-changing colours and the rounded corners give the car park a less massive, friendlier appearance.”
“The subtle, ever-changing colours and the rounded corners give the car park a less massive, friendlier appearance.”
Project data
- Location
- Breda, the Netherlands
- Functie
- 5-level parking garage for 900 vehicles
- Size
- 25,585 m² GFA
- Period
- 2013 – 2016
- Status
- Complete
- Client
- Amphia
- User
- Amphia
- Team
- Jarno Nillesen, Martijn Akkerman, Joris Alofs, Vincent de Gouw, Mike Heemrood, Ruud Hilderink, Geert Jan van der Rakt, Dion Sparnaaij
- In collaboration with
- ABT, Deerns, ptg advies, Bosch Slabbers, Urbis, Spark
- Award
- ESPA Gold Award 2018 (European Parking Standard Award)
- Photography
- Leon Abraas / William Moore


