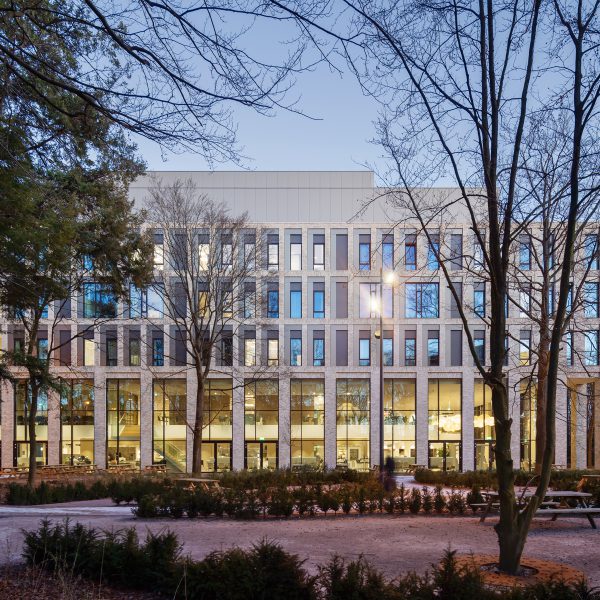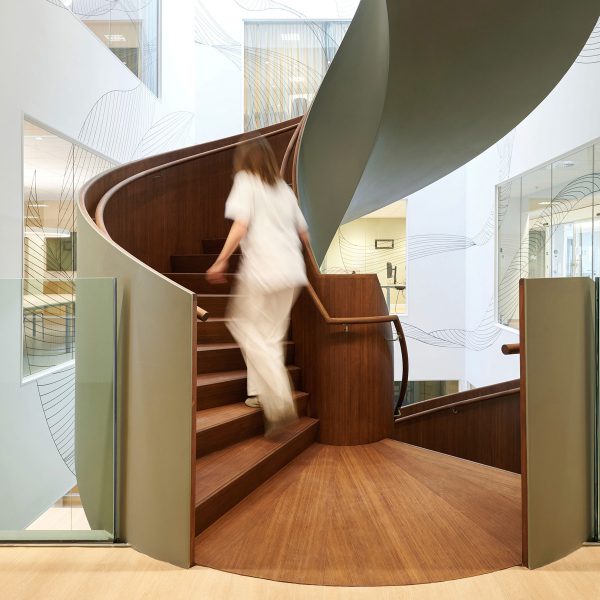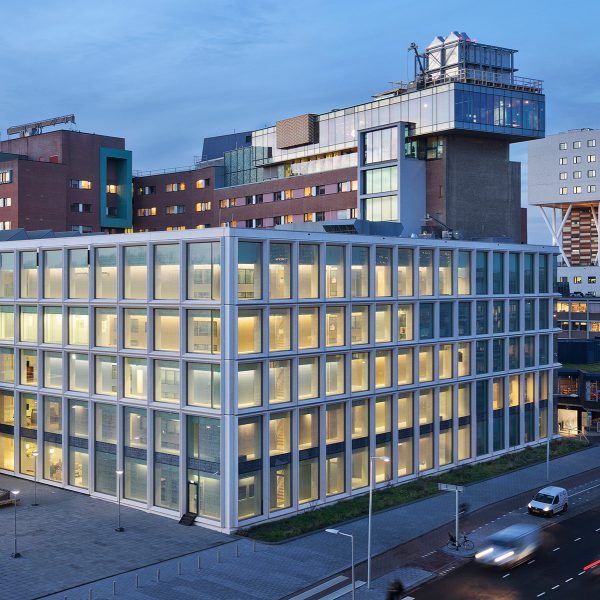A healthcare environment is a supportive environment
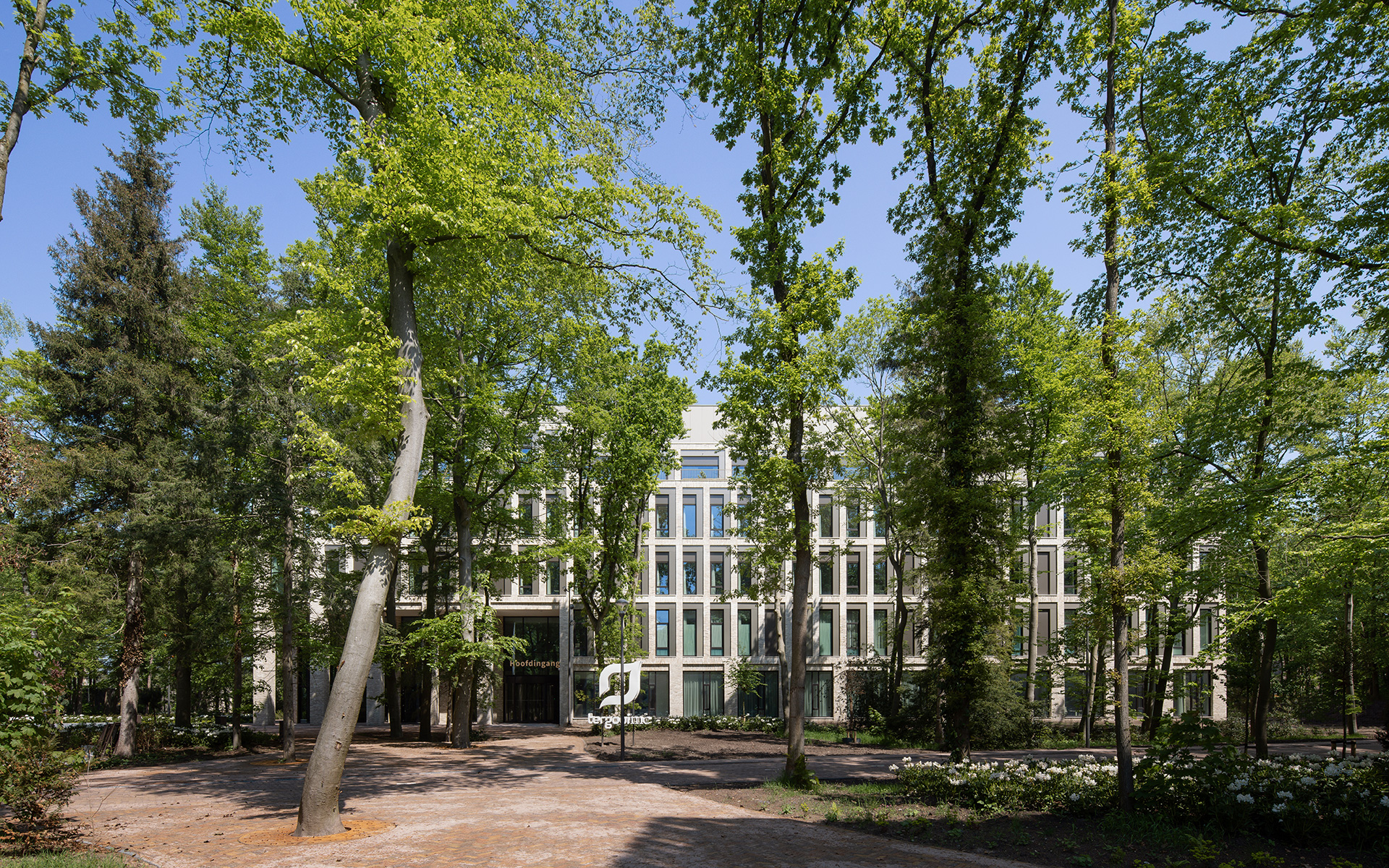
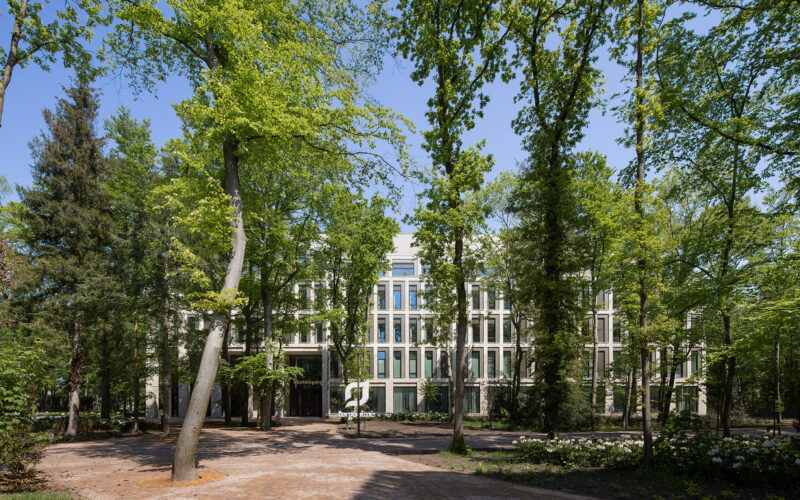
Designing for healthcare is about creating a vital, supportive environment. For your patients or clients. For visitors and healthcare professionals. That’s why we strive for clear structures. We unravel the complexity of healthcare buildings and bring them back to the human scale. A ‘Wiegerinck building’ offers breathing space, the space to be human. Clients and users are part of the design process. We listen, ask questions and share our knowledge. And so together we arrive at an optimal design.
The best for your people
Good employees are scarce, and they deserve our best. For healthcare professionals, we create a working environment that promotes their well-being and productivity. This includes ergonomic workplaces, space to enjoy working, and space to take a break. In short, everything to ensure that they can concentrate on providing direct care. Clever layouts create space for meetings, which in turn promotes mutual cooperation between various medical disciplines.
People and technology hand-in-hand
Home monitoring, video consultations and AI-assisted diagnostics—technology is radically changing hospital care. But the power of human attention is irreplaceable. Human contact remains the basis of good care; technology should functionally relieve care staff. We translate these beliefs into appropriate, flexible spaces where both patients and caregivers feel comfortable and care and recovery are always at the forefront.
Other solutions
Patients are increasingly in control and have influence on the care process. This requires different spatial solutions. Take, for example, the consultation room: a round table means that healthcare providers and patients are no longer facing each other, but rather sitting together around the table. To relieve the burden on care staff, increasing attention is also being paid to caretakers, who can take over many (simple) care tasks. They act as an extension of the patient, for example when explaining complaints.
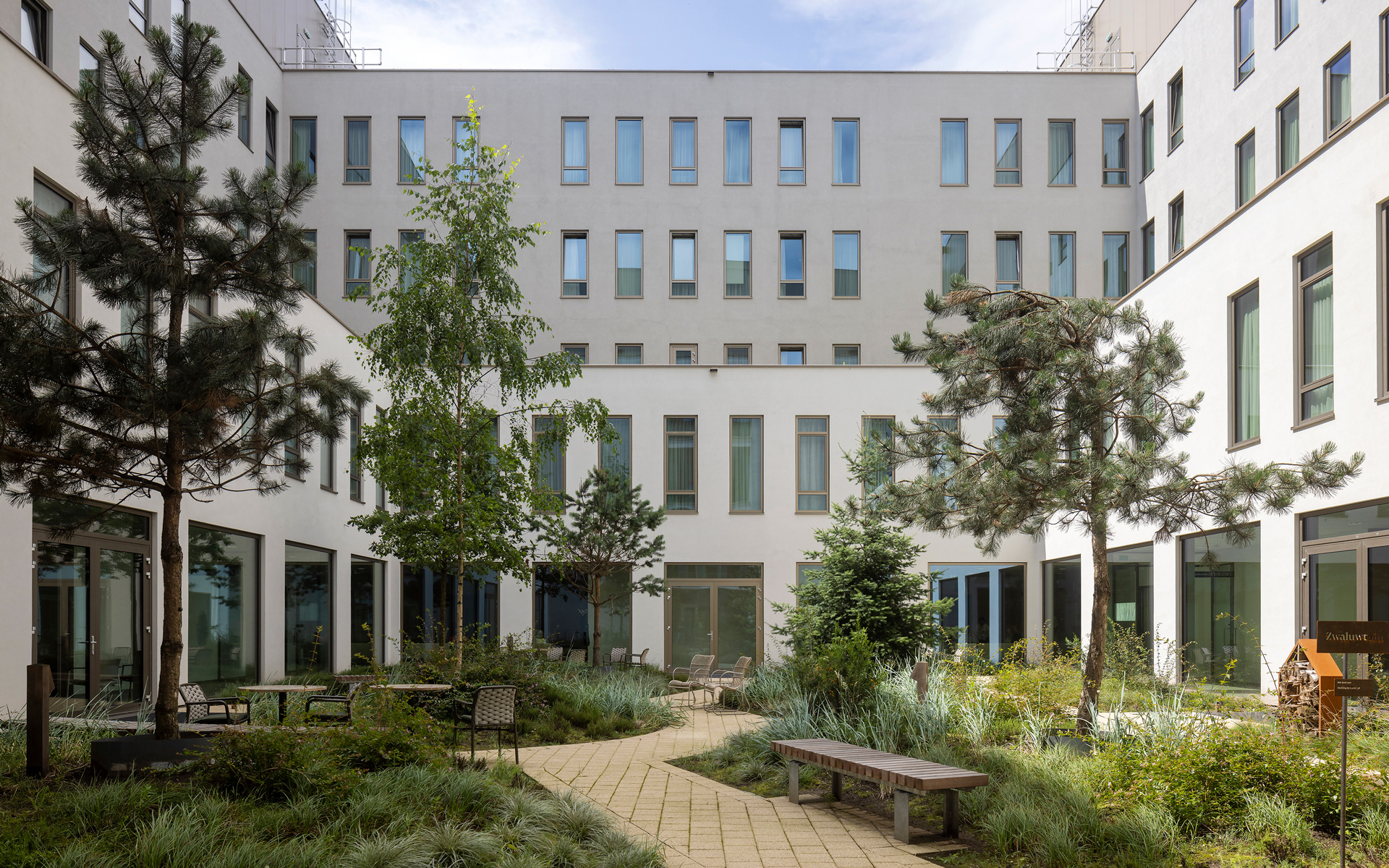
Daylight, tranquility, overview, contact and greenery are effectively combined at Tergooi MC.
Adaptive hospital
We see a hospital as a building with a number of ‘shells’. We make a functional distinction between hotfloor, hotel, office and factory. The building is no longer one ‘massive’ hospital, but rather a flexible concept where functions are separated based on architectural and technical complexity. This creates adaptive buildings that can cope well with future developments in the healthcare sector.
Healing environment
The ideal healthcare environment is a healing one, where everything revolves around well-being and recovery. Therefore, we integrate the results of scientific research into our designs and draw on important (international) studies. Our aim is to effectively combine daylight, tranquility, overview, contact and greenery to offer healthcare environments that really care.


