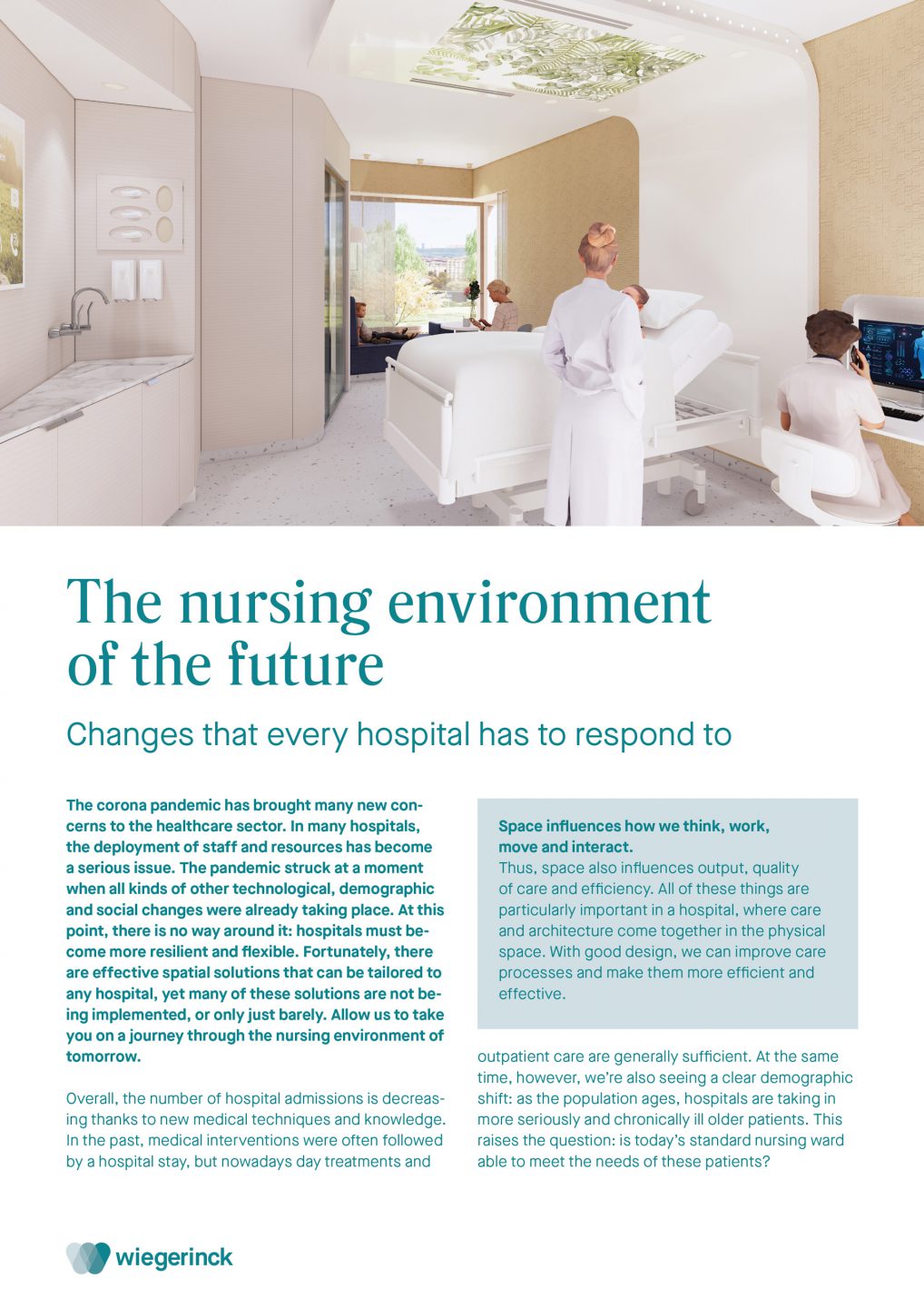The Nursing Environment of the Future
May 2021
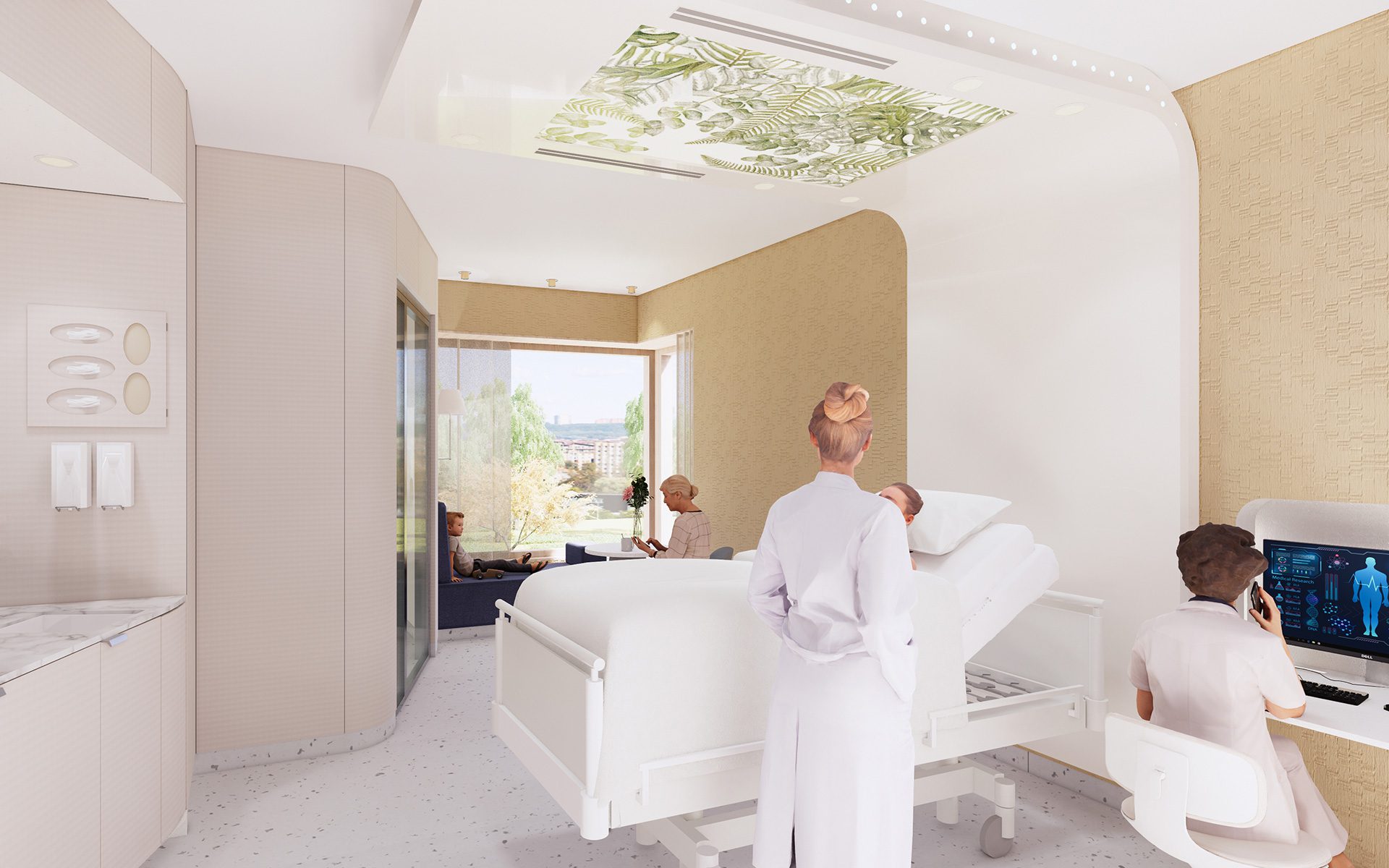
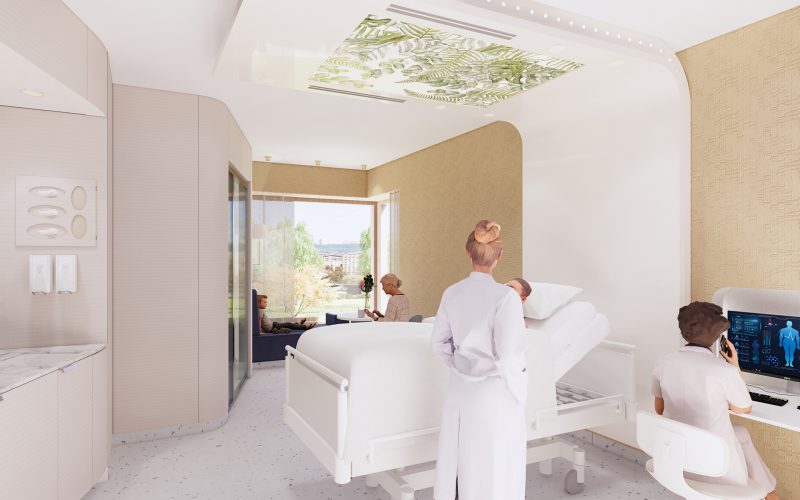
Changes that every hospital
has to respond to
The corona pandemic has brought many new concerns to the healthcare sector. In many hospitals, the deployment of staff and resources has become a serious issue. The pandemic struck at a moment when all kinds of other technological, demographic and social changes were already taking place. At this point, there is no way around it: hospitals must become more resilient and flexible. Fortunately, there are effective spatial solutions that can be tailored to any hospital, yet many of these solutions are not being implemented, or only just barely. Wiegerinck is an architecture firm with more than 75 years of experience in designing for healthcare. Allow us to take you on a journey through the nursing environment of tomorrow.
Overall, the number of hospital admissions is decreasing thanks to new medical techniques and knowledge. In the past, medical interventions were often followed by a hospital stay, but nowadays day treatments and outpatient care are generally sufficient. At the same time, however, we’re also seeing a clear demographic shift: as the population ages, hospitals are taking in more seriously and chronically ill older patients. This raises the question: is today’s standard nursing ward able to meet the needs of these patients?
Space influences how we think, work, move and interact
Thus, space also influences output, quality of care and efficiency. All of these things are particularly important in a hospital, where care and architecture come together in the physical space. With good design, we can improve care processes and make them more efficient and effective.
Three components
The Wiegerinck nursing environment consists of three components:
- a day treatment facility
- a medium care unit
- a reactivation centre
By differentiating these components and their corresponding patient populations, we can create room for the efficient use of manpower, technology and square metres. And that allows for more attention for patients and a higher quality of care.
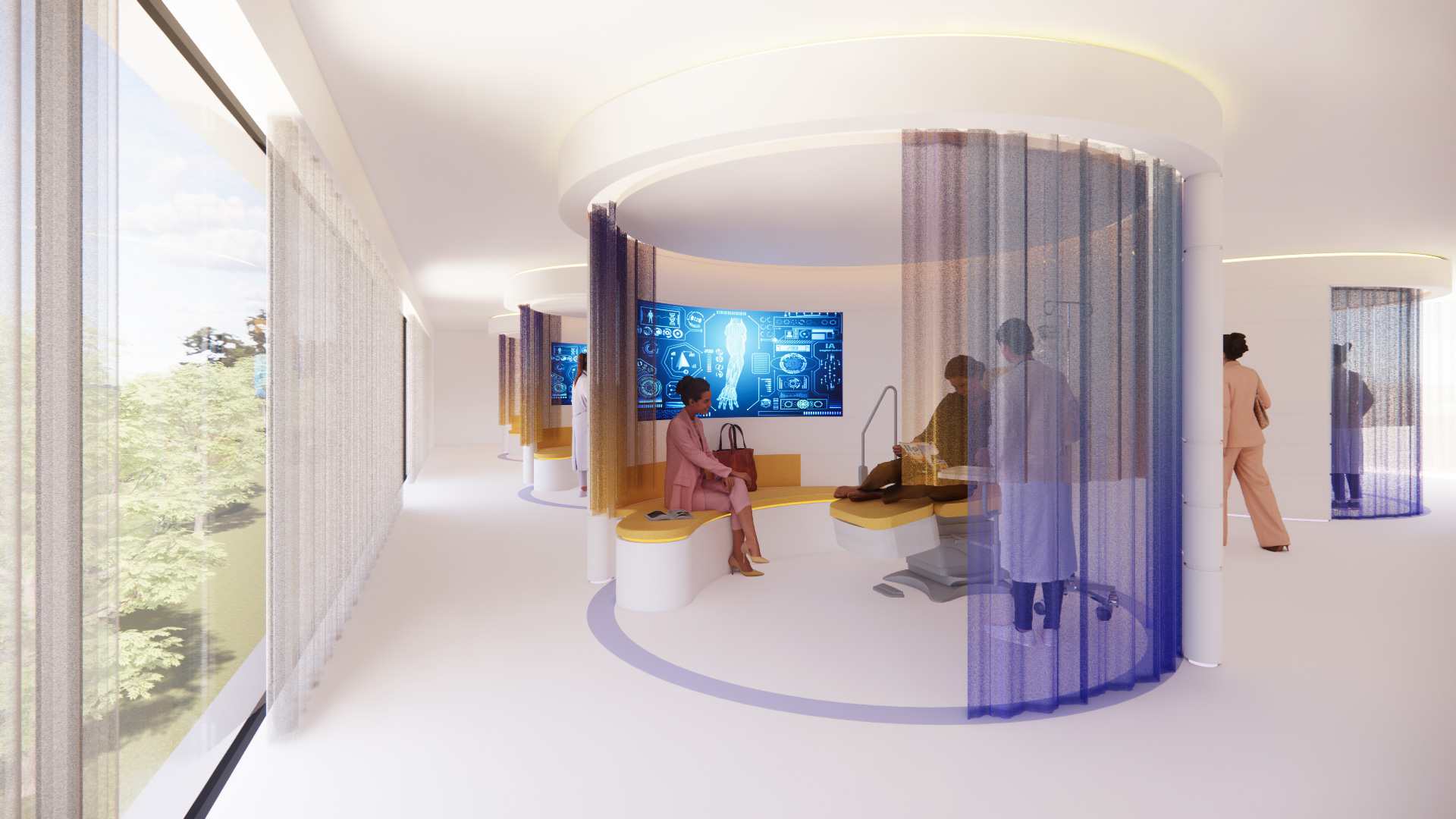
A day treatment area with a private cubicle for each patient, plus room for family
1. Day treatment facility
Internationally, we are noticing that day treatment areas are receiving more space and attention as a large number of patients, some of whom are seriously ill, are being treated in these facilities. These patients are given their own ward, with all the safety, comfort and space they need to be supported by their loved ones. In addition, day treatment patients are making increasing use of in-home healthcare services. All of this involves surveillance and monitoring, which requires a kind of ‘control room’ in the hospital that offers a pleasant working environment for healthcare professionals. In the future, there will be no more large, institutional halls for day treatment. In the hospital of tomorrow, day treatment will take place in small rooms, where each patient has a private cubicle with room for family members.
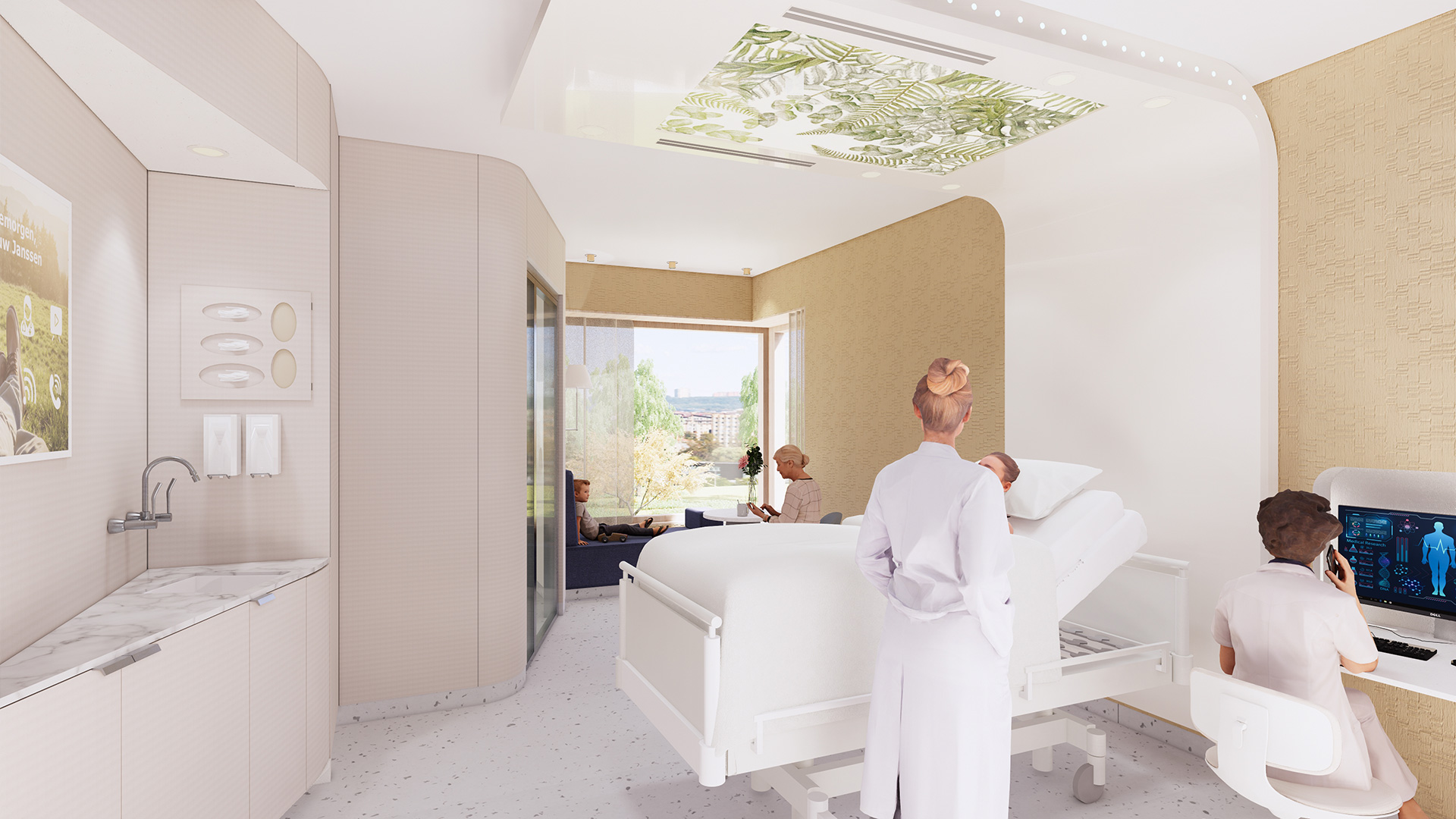
A medium care room in the nursing ward with “rooming-in” functions and decentralised post/supplies and technology around the bed
2. Medium care unit
The medium care nursing environment is optimally equipped for care and recovery. Patients in medium care are generally very sick and thus require intensive care. Their safety and health are paramount. The medium care unit design includes single rooms, various areas for staff, and decentralised nursing stations and supplies.
Single rooms enhance the quality of care
In a single room, a patient is isolated from the point of admission to the point of discharge. This has many advantages. The risk of infection decreases and virtually no transfers are needed, which greatly reduces the risk of error. Moreover, patients sleep significantly better and experience much more control and privacy. In a relatively spacious single room, there is also space for interdisciplinary examination and treatment. In short, care comes to the patient, instead of the other way around.
Room for family support
A larger room also allows for “rooming-in”. In a rooming-in design, the family feels welcome to stay with the patient for a longer time and can support him or her in the recovery process. It has been proven that patients benefit from the presence of a close relative throughout the process of diagnosis, treatment and recovery. Family-centred care can also relieve some of the burden on care professionals: partners and relatives can help with small care tasks and improve communication between the patient and care professionals. Moreover, the presence of a loved one reduces anxiety and stress. A comfortable chair, a small table where a family member can work, an outlet for plugging in devices, a place to hang a coat – all of these elements are part of the healing rooming-in concept, which is still in the early phases of research.
Supportive technology
Technology can also have a healing influence. Screens that show the time and the patient’s daily schedule can help alleviate feelings of uncertainty. Patients can also control the lighting, amount of daylight and image projections, which offers a pleasant distraction and a sense of control. This can also be taken a step further: patients can view their own results and progress, request a video consultation with their doctor or therapist, or talk to other patients with the same condition. Doctors can also use the screens around the bed to view the patient’s status and data, improving bedside care.
Greater job satisfaction
Good staff is getting harder to come by in the healthcare industry. A spatial design that offers a pleasant, effective and efficient work environment—in other words, that is focused on job satisfaction—is crucial for attracting and retaining high-quality professionals. The research is clear: the more time nurses have for direct patient care, the better the health outcomes and the greater their job satisfaction. Tasks such as digital reporting, reading statuses, transferring and searching for supplies all take up time that nurses could otherwise devote to their patients. For this reason, researchers are calling for decentralised nursing stations (also known as bedside nursing) and supply areas in nursing wards.
Decentralised nursing stations
Decentralised nursing stations bring care closer to the patient. The layout of the patient room is such that the nurse can observe the patient without constantly having to walk into the room. The patient feels safer when there is regular eye contact with the professional and will press the call button less often. Another advantage of decentralised nursing stations is that they can be scaled up efficiently.
Supplies decentralised as well
By decentralising supply stocks within the ward, supplies are always within reach. This is a tremendous logistical advantage for nursing staff. In the average nursing ward, a nurse will walk 5 to 10 kilometres per shift. That can add up to two hours of walking per day! Not only does this mean less time per patient, it’s also tiring and stress-inducing. Robotic technology will soon help lighten the load by automatically distributing medical devices, waste, linen, sterile goods and food. Patients won’t even see the robots, as they will move through separate corridors and lifts. Track & Trace functions provide insight into the whereabouts of medical supplies and equipment, saving even more valuable time.
Hubs for meeting and relaxation
In the medium care nursing environment, there are different “hubs” where users can collaborate and get some much-needed rest. These hubs include transfer rooms and areas for focused computer work and private phone calls. They are also centrally located so that doctors and medical staff can easily meet during their busy shifts. Care staff can relax in pleasant rooms with daylight, nice views, and ideally outdoor space. In short, the top priorities in the medium care nursing environment are to shorten walking distances, create lines of sight and provide quality working spaces.
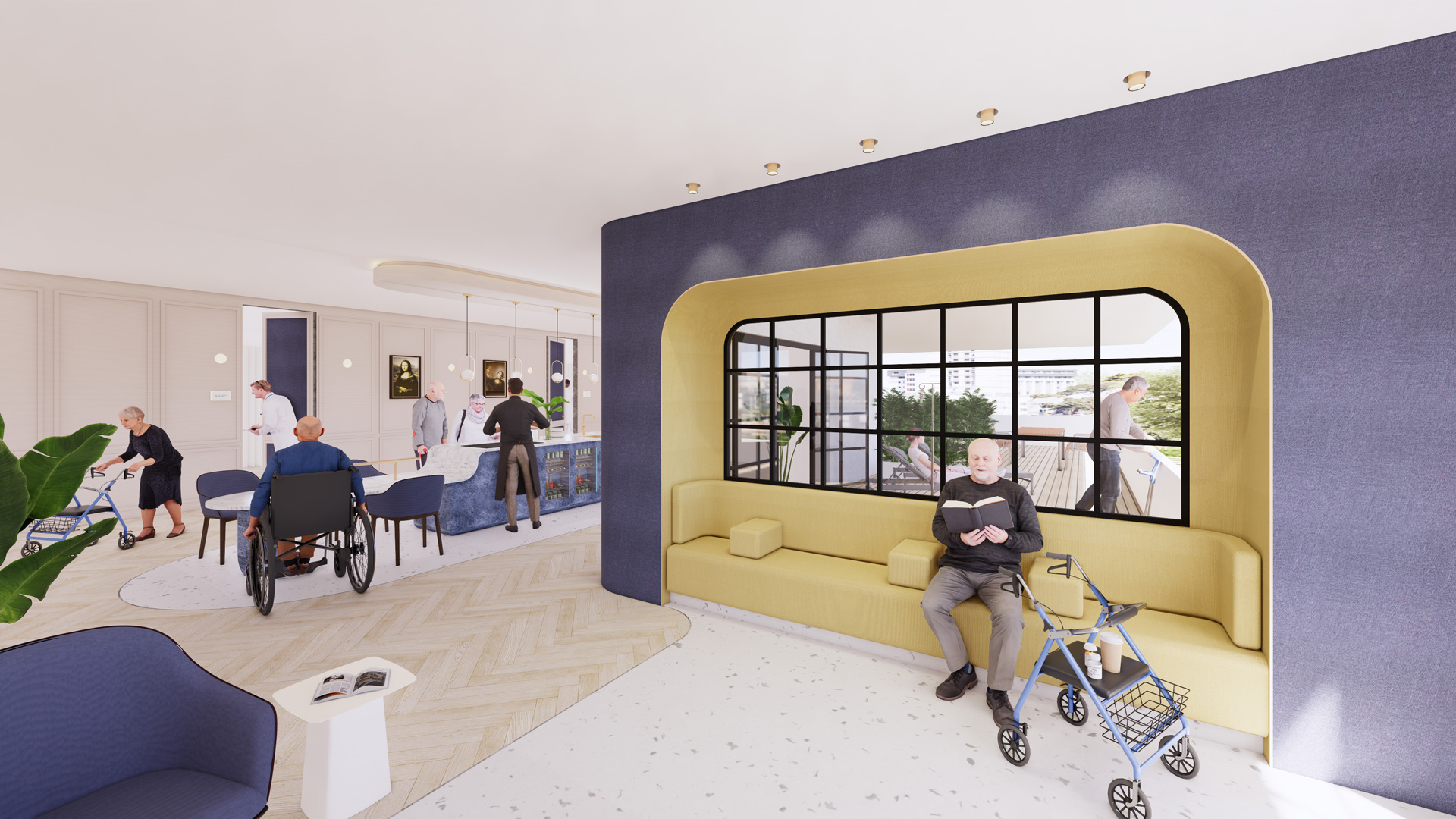
A reactivating nursing ward
3. Reactivation centre
Elderly people and patients with chronic illnesses are demanding more and more from care services. These patients often spend much longer in hospital because they cannot simply return home. And they also tend to make greater demands on the environment. For this large patient group, it is important that the nursing environment reduces anxiety and stimulates reactivation. The latter is essential, as lack of activity can have a negative effect on health. Older patients can lose three times as much muscle mass as younger patients in a very short period of time—in a matter of days. Their recovery also takes a lot longer (often months), and in many cases, they never fully recover. The result is less independence and higher healthcare costs. Each year, countless elderly patients are readmitted unnecessarily, when the need for additional care could have been prevented.
Living and moving together
The reactivating nursing environment is more of a care hotel, where patients are encouraged to move as much as possible. Lying in bed all day is a thing of the past. Meals are no longer served in bed but are prepared independently or together in a central kitchen. A dietician can be called in to help people get acquainted with a doctor-prescribed diet. Meals are eaten together at large tables that can be used at other times for reading or playing games. Patients can also gather in comfortable living rooms where they can watch television and receive visitors. Outside areas are available and easily accessible.
Compact bedrooms
The reactivating nursing environment offers spacious communal areas, but the bedrooms are quite compact. In other words, the bed is regarded as a place for sleep; recovery and activities take place outside the patient’s private room. The bedrooms are light, which benefits the patients’ biological clock, and equipped with smart technology to, among other things, help reduce falls. “Design for All” is the leading principle behind the design. Innovations include interior solutions to prevent falls or support people with a visual impairment. “Design for All” is the leading principle behind the design. Innovations include interior solutions to improve safety and support people with a visual impairment.
Healing environments
The nursing ward of the future offers plenty of opportunities for the optimal application of Evidence-Based Design (EBD). In EBD, spatial design is underpinned by scientific research, which is used to create an environment that demonstrably supports patient healing. In healing environment research, a direct relationship is established between one spatial element (something we can design together) and the positive outcomes for the patient, regardless of the context. These spatial elements have a positive effect on the health and well-being of patients.
Every hospital can make the step
By focusing on differentiation within the standard nursing ward—by separating day treatment, medium care, and reactivation—we can significantly improve the quality of care and workplace satisfaction. Medical equipment and staff can be used more efficiently and effectively in a healing environment where patient well-being is the primary goal. The proposed differentiation can be implemented in any hospital. How exactly depends on each individual case. But one thing is certain—with spatial design solutions your hospital can make the step towards becoming a nursing environment of the future.
The three categories of EBD research
- Improving patient healthThe patient should not become sicker in hospital than he/she was upon admission. This means reducing in hospital infections, falls, and medical errors.
- Improving the patient’s well-beingAnxiety and stress reduction can result in shorter hospital stays, reduced need for medication, better sleep/eating/drinking, social support, privacy and control, positive distractions, and fewer negative emotions due to noise/distraction.
- Improving staff efficiency/effectivenessWhen staff have an optimal working environment, they are able to provide better care. This includes a safe and healthy workplace, clear lines of sight, standardisation, flexibility and decentralised posts and supplies.


