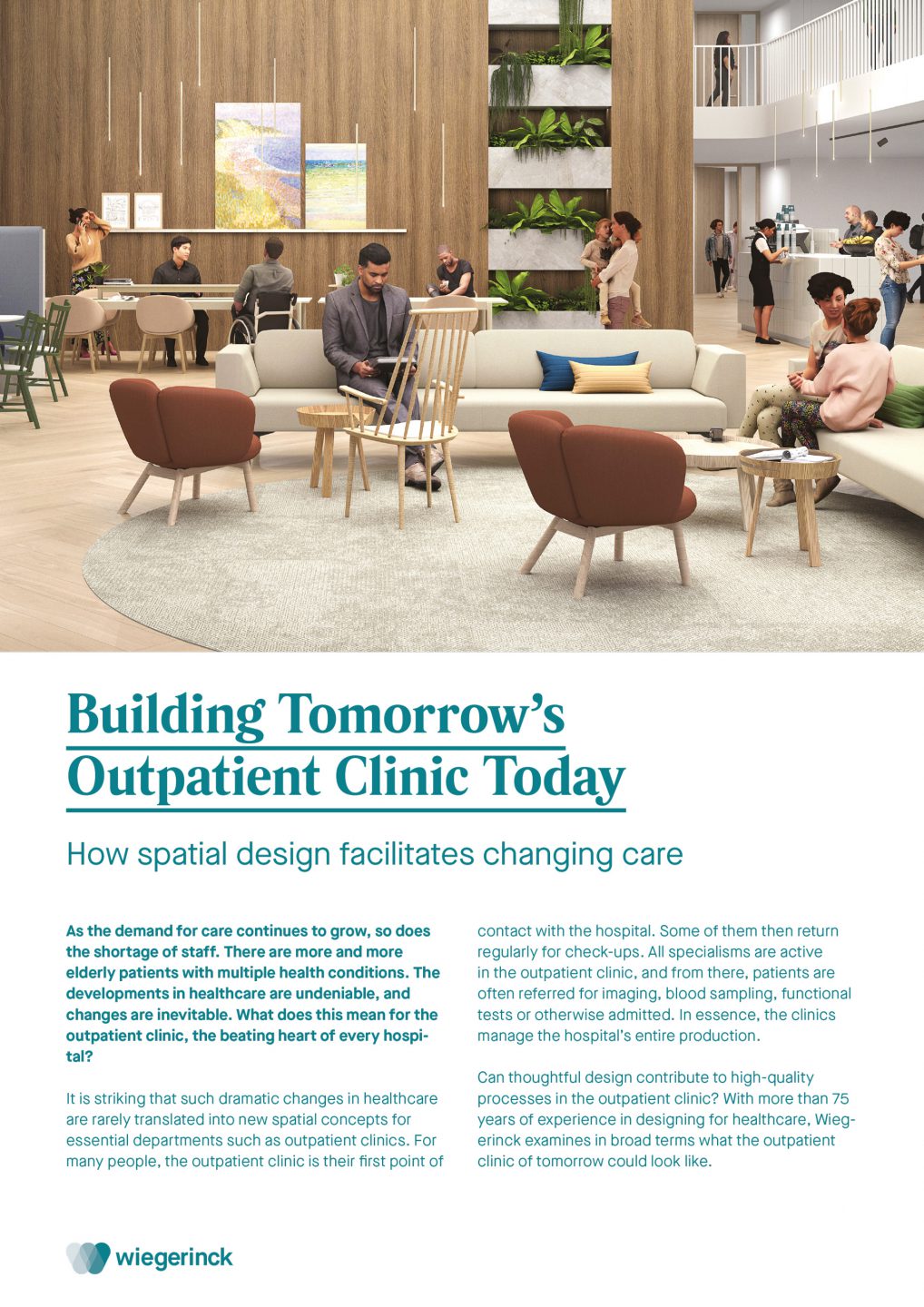Building Tomorrow’s Outpatient Clinic Today
February 2024
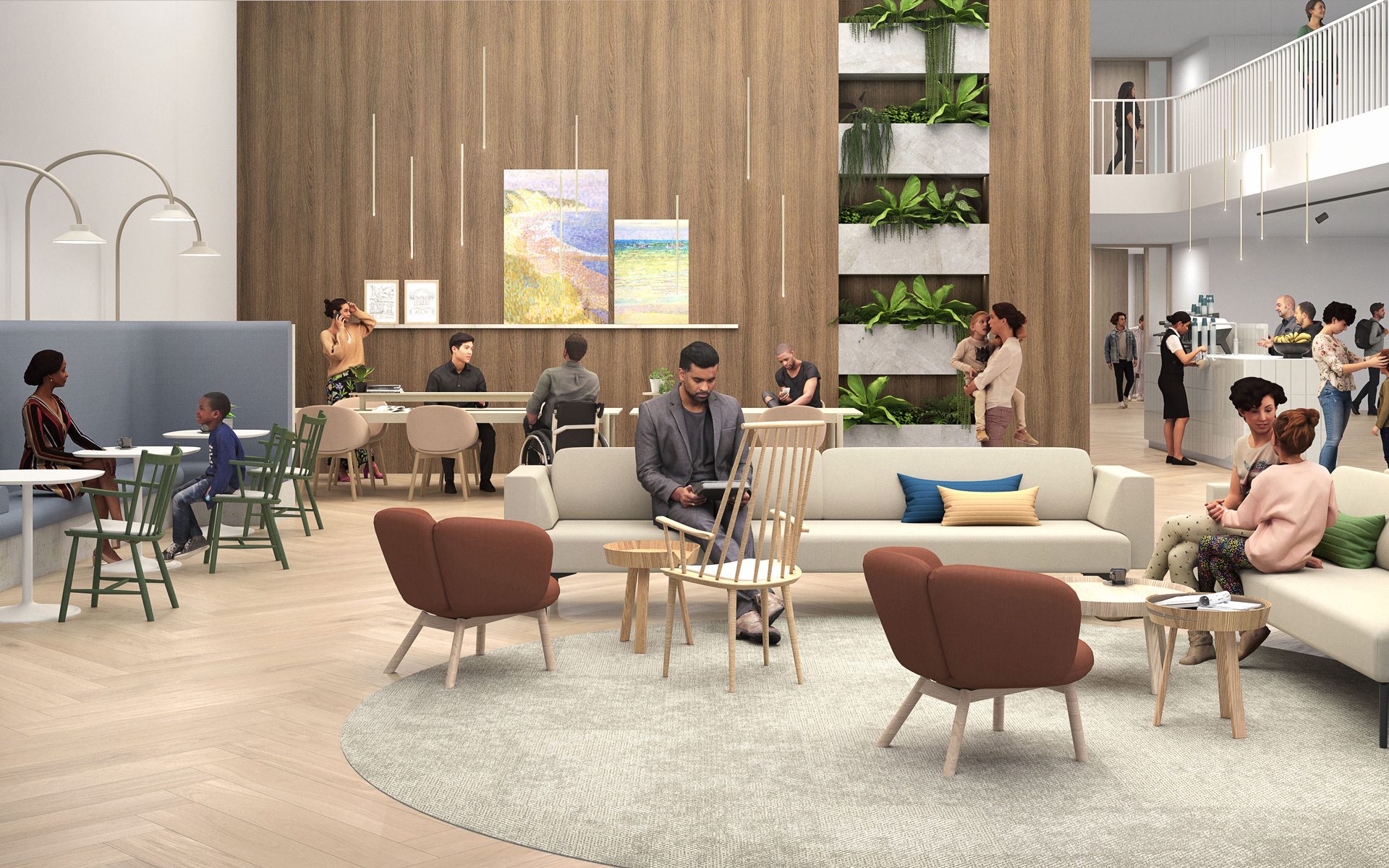
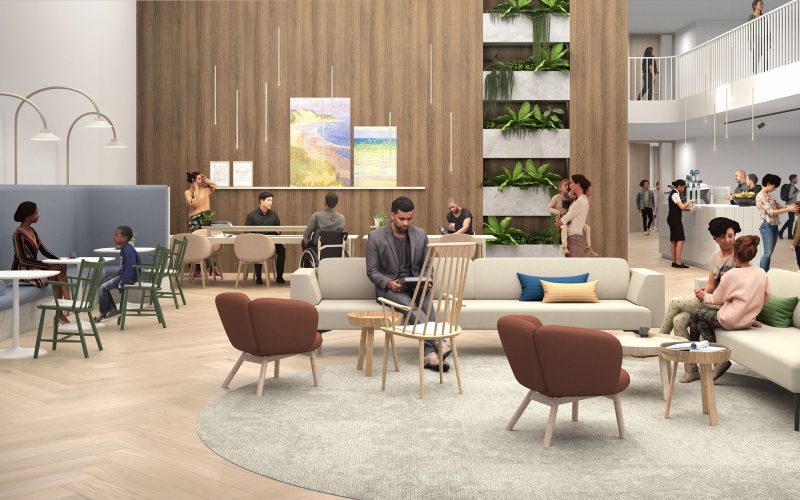
How spatial design facilitates changing care
As the demand for care continues to grow, so does the shortage of staff. There are more and more elderly patients with multiple health conditions. The developments in healthcare are undeniable, and changes are inevitable. What does this mean for the outpatient clinic, the beating heart of every hospital?
It is striking that such dramatic changes in healthcare are rarely translated into new spatial concepts for essential departments such as outpatient clinics. For many people, the outpatient clinic is their first point of contact with the hospital. Some of them then return regularly for check-ups. All specialisms are active in the outpatient clinic, and from there, patients are often referred for imaging, blood sampling, functional tests or otherwise admitted. In essence, the clinics manage the hospital’s entire production.
Can thoughtful design contribute to high-quality processes in the outpatient clinic? With more than 75 years of experience in designing for healthcare, Wiegerinck examines in broad terms what the outpatient clinic of tomorrow could look like.
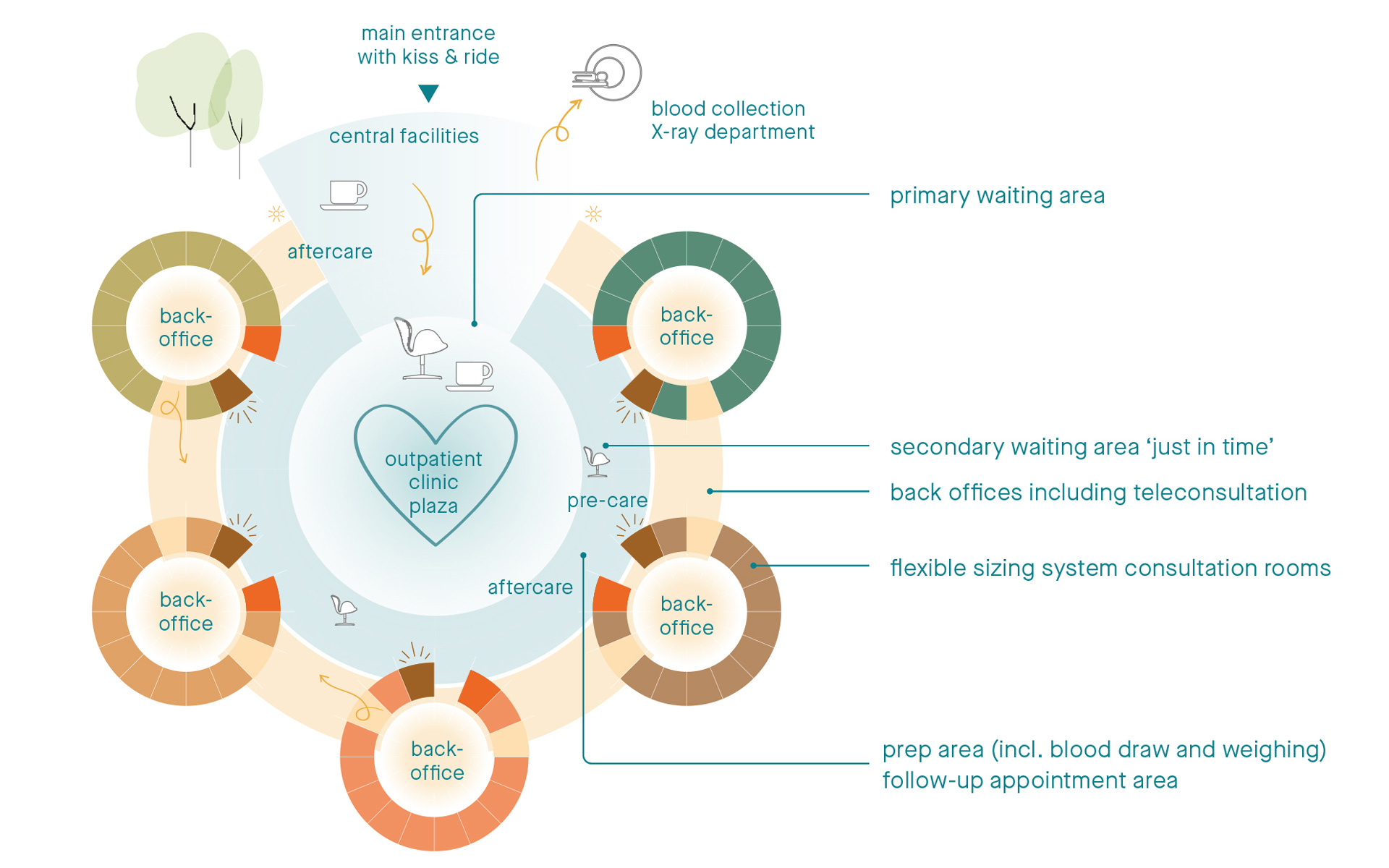
Schematic representation of the outpatient clinic of the future
Important developments with high impact
What developments are having a high impact on the hospital in general and the outpatient clinic in particular?
Staff shortages and high workloads
In addition to patients, hospitals are increasingly focusing on their employees. And this is critical: all hospitals are concerned about the shortage of good staff and the increasing workload that healthcare professionals are experiencing every day. A strong, smart and flexible spatial design ensures maximum efficiency as well as an attractive working environment.
The patient population is changing
We are getting older on average. This means an increase in chronically ill patients and patients with complex illnesses and multimorbidity. This patient population needs (multidisciplinary) care in a hospital environment that promotes their recovery.
Technological developments are proceeding at lightning speed
The medical-technical field is developing rapidly. Not only is this bringing more sophisticated medical equipment, but it’s also leading to other innovations that affect spatial design. For example, outpatient clinics are making more use of online registration and online consultations, which affects the amount of time spent in the waiting room and the number of consultation rooms required.
Healing environment has become a fixture
We now know that a care environment that promotes recovery, designed according to evidence-based principles, reduces anxiety and stress in patients. Consequently, we are seeing a shift towards a design approach that lends itself to self-direction and individualized care.
Focus on the hospital building as a future-proof asset
Ultimately, healthcare must remain affordable. If we want to keep up with the changing demands in care, we have to build smart. Adaptability and flexibility through standardization is one solution, but it must be taken into account from the beginning when designing the building structure and installation concept.
These developments have resulted in a number of focal points for designing the outpatient clinic of the future.
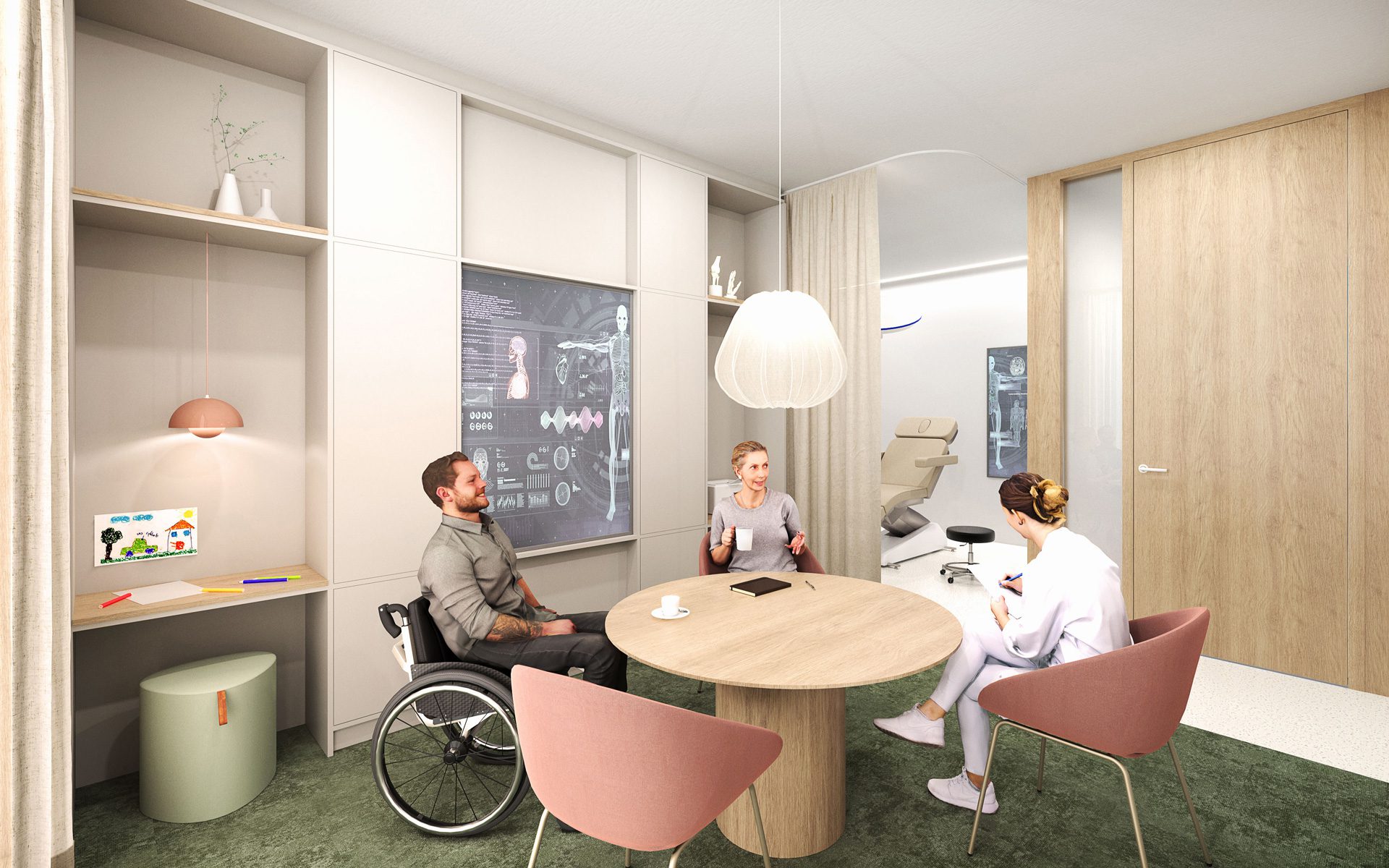
Consultation/examination room
The consultation remains front and centre
The essence of the outpatient clinic is quite simple: the medical specialist wants to give the patient the best consultation possible. Therefore, the entire layout and design of the outpatient clinic should be aimed at optimizing this (brief) encounter. Despite digitalization, we believe that the outpatient clinic will continue to exist. The need for physical contact and examination will remain, especially among older, vulnerable patients. What is important for a good consultation and which spatial factors play a role?
Together around the table
During a consultation, patients and their companion(s) want the full attention of the medical specialist. The goal is a productive dialogue in which a treatment plan is laid out together. The design of the consultation/examination room should support this dialogue. For example, the shape and position of the table should ensure that all parties sit down together as equals. Images should be able to be shared on the spot, with no screens between the doctor and patient.
Most of the time, patients are accompanied by family members or acquaintances. They help the patient get dressed and undressed, allowing the physician to spend more time on the case. But perhaps more importantly, companions are generally better at remembering information from the consultation than patients themselves. Companions can also provide the physician with information to support the diagnosis and follow-up process. This, alone, is reason enough to facilitate a pleasant consultation table with sufficient seating for everyone involved, including any (co-)assistants or other healthcare professionals present.
Reducing anxiety
Most patients feel anxious in hospitals. This is logical—as a patient, you are literally handing over your body to the care of others. All sorts of things are out of your hands, and you experience an acute loss of autonomy. Even seeing medical instruments or a treatment bed can be stress-inducing, as can changing clothes in an environment that is too cramped with little privacy. Thus, the consultation/examination room of the future requires a different layout: a pleasant consultation area with sufficient space and a more protected examination area.
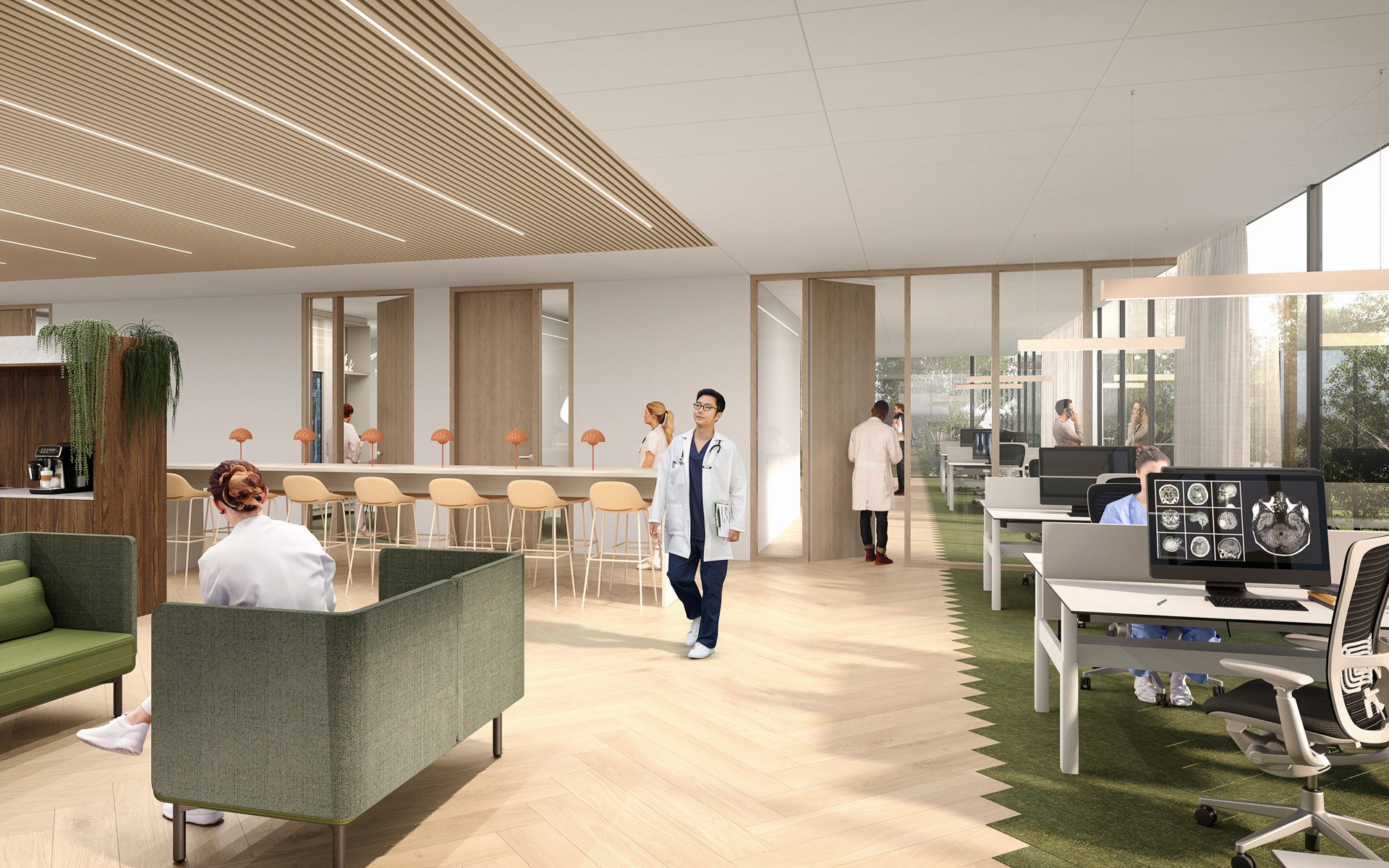
Back-office staff
Employee-centred design
Hospitals are increasingly concerned about staff and their working conditions. Besides the design of the consultation room itself, what other spatial interventions can contribute to a pleasant working and living environment for employees?
Time is precious
A doctor needs to have enough time and rest to give a good consultation. A well-partitioned, separate examination room with sufficient privacy can support this. For example, while a patient is changing clothes, the doctor has a moment to go over his or her file. Or the next patient can enter while the previous patient is getting dressed. This all saves valuable time, ultimately benefitting the patient.
Additionally, more time can be saved by reducing walking times and distances. Doctors are needed in many places. A current trend is for outpatient clinics to be organized by condition, in the form of a care street. In a care street, all consultation rooms, specialist outpatient rooms and function rooms (for organ examination) are integrated in one place, rather than being spread out across different departments or floors. This proximity reduces the doctors’ walking time and optimizes collaboration.
A central back office improves collaboration
It takes teamwork to run an efficient clinic. From receptionists to assistants, residents, physicians and supervisors, everyone contributes to a smooth care process. When the back office is centrally located in the outpatient clinic, colleagues can quickly find each other for discussion and coordination between consultations. This can greatly improve the flow of each consultation.
Placing the back office close to the consultation rooms also has advantages for non-patient work. It automatically creates more “spontaneous” contact and encounters among employees, which benefits multidisciplinary cooperation. Informal exchange of knowledge and information is essential to high-quality collaboration. It also makes work more efficient and enjoyable, which can help retain professionals. That’s why it’s so important to consider the incorporation and spatial quality of back-office areas.
Daylight brings satisfaction
The spatial qualities of an outpatient clinic have a major impact on the well-being and job satisfaction of employees. Doctors and other professionals often spend the entire working day in consultation/examination rooms or the back office. In many hospitals, these rooms are located in enclosed spaces, so staff see virtually no daylight during the day. Studies have shown the importance of adequate daylight. Employees who have more than three hours of direct daylight per day report higher job satisfaction and less stress than employees who have less daylight during their workday. In short, it is very important to provide adequate daylight for professionals who have to deliver the best care every day.
To and from the appointment
Not only should we consider the consultation and work processes of hospital professionals, we should also look at how the patient gets to and from the consultation room. Ideally, this journey should be smooth and clear, offering hospitality for all and extra attention for visitors who need it.
More in one day, more spatial quality
For each patient, the hospital tries to schedule as many appointments in one day as possible. As a result, people often find themselves spending more time at the hospital. A spatial design for a new outpatient clinic should take this into account. Because hospital visits are now prepared online at home, reception desks are slowly disappearing or at least changing in form. So why not enter via a welcoming outpatient plaza instead? Here you can wait in a quiet, stress-reducing environment, where you will find catering facilities, comfortable seating areas, privacy, spacious toilets, plenty of lockers, and digital information about waiting times. From here, you can easily make it on time to your appointment, whether it’s a consultation, an X-ray or a blood draw. If you wish, you can also use your laptop, watch TV or read quietly. All in a welcoming, comfortable and high-quality environment, designed on a human scale.
Privacy where necessary
Reception desks have become largely redundant, at least in certain parts of the work process. Still, it’s important that people feel seen and don’t feel lost or unsafe. One question that should be discussed during the design process is how guests will be received. Should you have a small front office area or a host/hostess walking around to greet guests?
Scheduling follow-up appointments is sometimes complex and requires privacy. This is especially true when it comes to people who have just received bad news from the doctor. These situations require appropriate spaces and routing so that people don’t end up in the waiting room after leaving their consultation in tears. Research has shown that in such situations, people need a quiet place with sufficient daylight and preferably also a view.
Extra attention for the elderly
When it comes to older people and patients with a physical disability, certain design features should take precedence. While there is plenty of knowledge available on this topic, it is often difficult to apply in practice. Nevertheless, the growth of this population makes the matter all the more urgent.
People with visual impairments, for example, need sufficient light and contrast between the colours of floors, walls, window frames and doors to find their way around. Then there is the height and size of signage to consider; oftentimes signs are placed too low for elderly visitors who use a walker.
Large rooms with lots of noise and echo are difficult for those with hearing impairments. Acoustic and sound-absorbing measures ensure that they, too, feel comfortable in the outpatient environment. In long corridors, sufficient seating areas are needed for people with limited mobility, and there should also be enough room to manoeuvre in the toilets. Psychogeriatric and seriously ill patients also benefit from seating areas that are sufficiently sheltered, quiet and comfortable. Given the steady rise in this elderly target group, it is essential that hospitals be designed specifically for them.
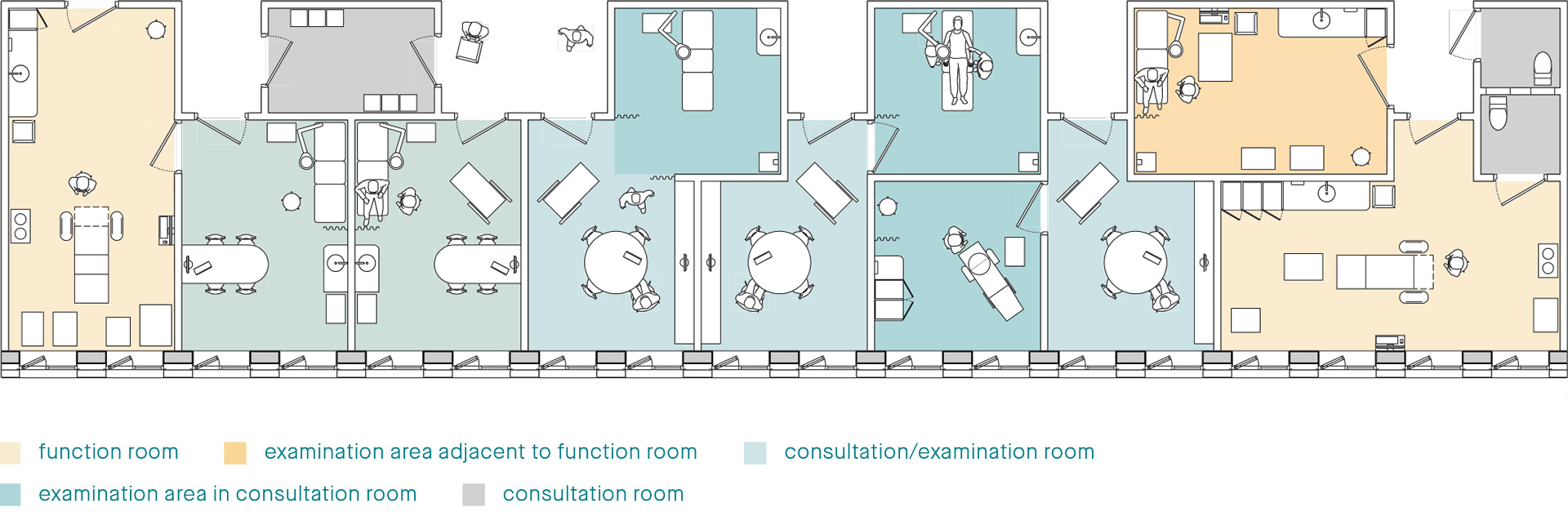
Flexible sizing system
Standardization brings flexibility
From a business perspective, hospitals have a vested interest in building in a way that is both cost- and space-efficient. But above all, they should ensure that their buildings can be adapted to meet changing demands in care. Frequent renovations should be avoided, as they are not only costly but also inconvenient to staff, patients and care processes. In the outpatient clinic, the consultation/examination room is an important generic building block with a consultation section and examination section. Additional specialized rooms are needed for departments such as ophthalmology, ENT, urology and gynaecology. At Wiegerinck, we propose a size and structure that can always accommodate these functionalities. In other words, rather than varying by 12, 14 or 16 square meters, we allow for flexibility through standardization. Most function rooms should fit into this structure as well. There is much to be gained in flexibility. Fewer renovations will be needed down the road, and the department as a whole can adapt more easily to new developments. With a flexible base and generic rooms, disciplines can shrink and/or grow according to demand.
Flexibility is also possible within this size system for specific outpatient and function rooms. If rooms are well-dimensioned, flexibility can also be promoted through furnishings (e.g., mobile equipment, daily supply) and a smart concept for technical connections.


