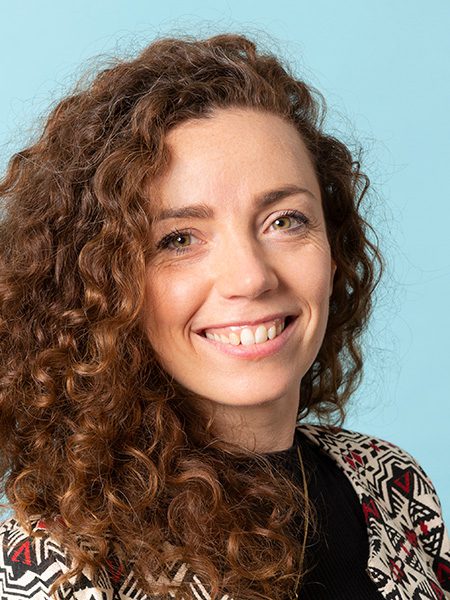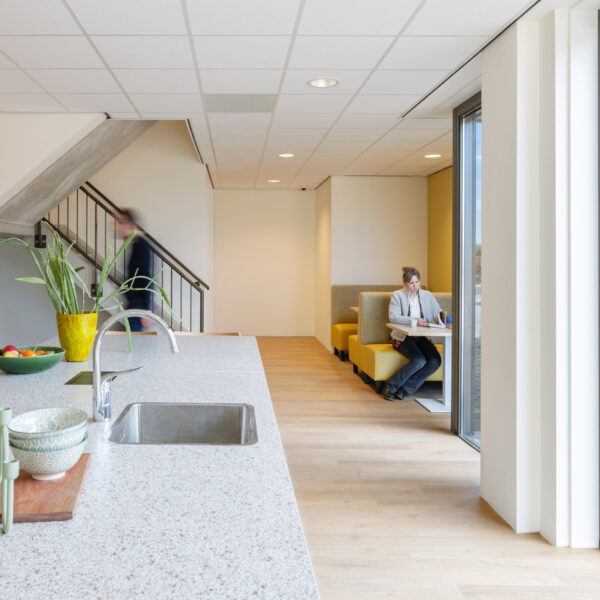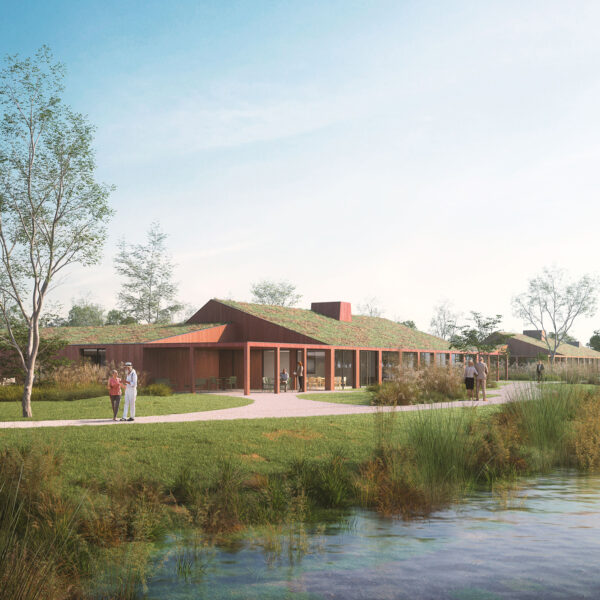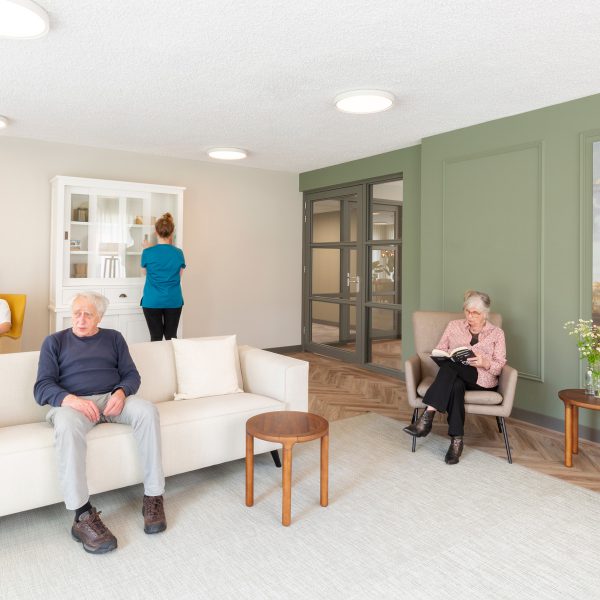The Gaarshof
Baarle-Nassau, the Netherlands
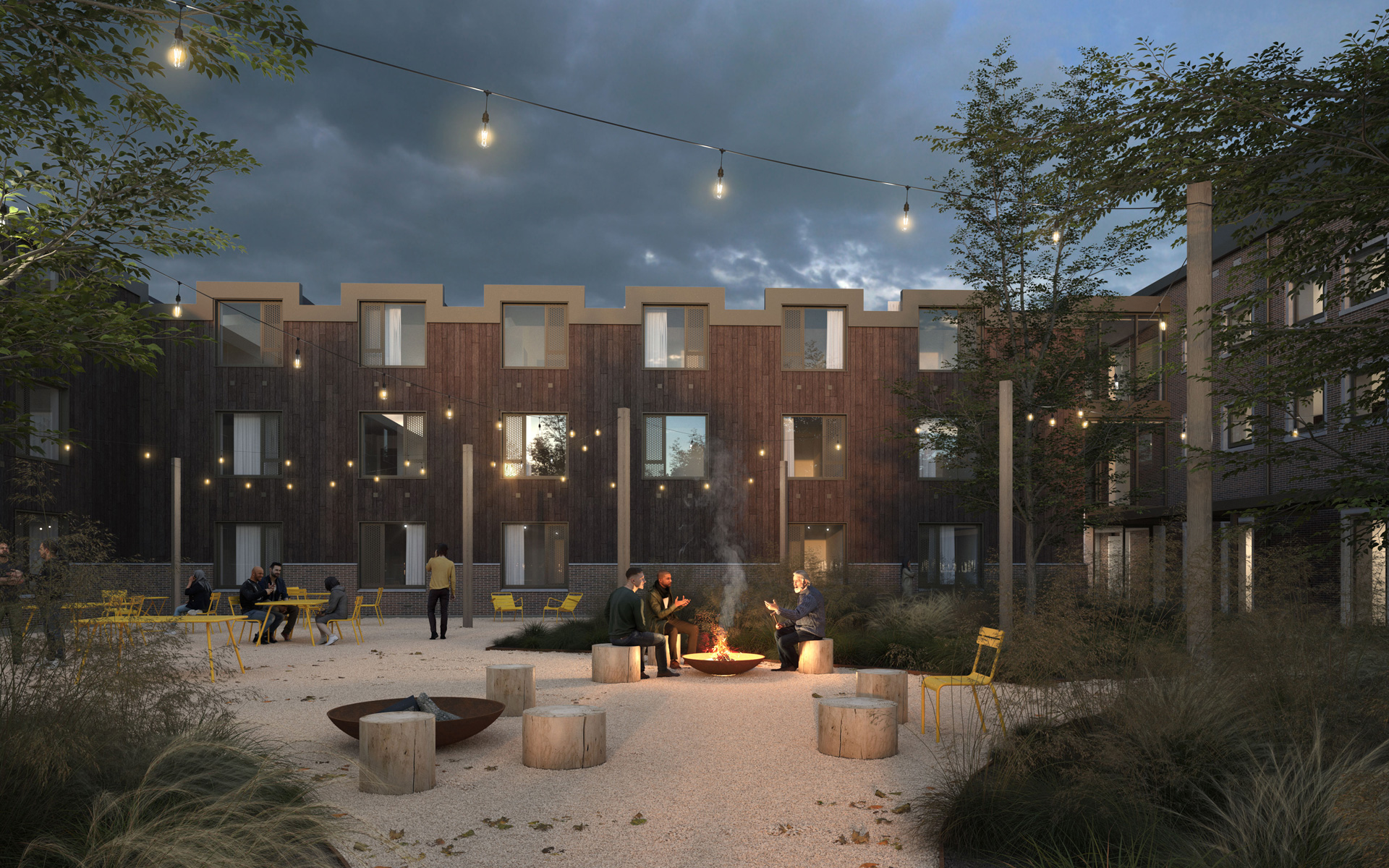
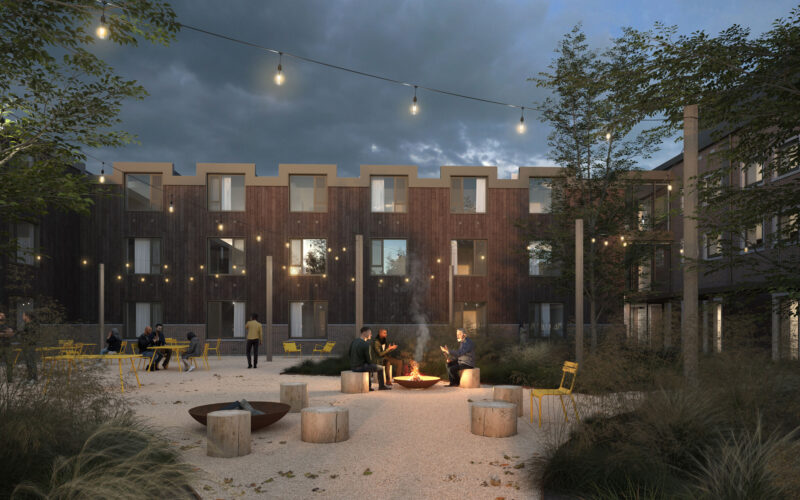
New strength in
a healing environment
SMO Breda commissioned us to redevelop a unique site with an important function: The Gaarshof, a place where homeless people with long-term, complex problems are given space to (re)discover their own strength and regain their self-esteem. When the time is right, they transition back out into life in society. The facility is located in a rural setting just outside Baarle-Nassau, away from the temptations and turmoil of the city in the peace and quiet of nature.
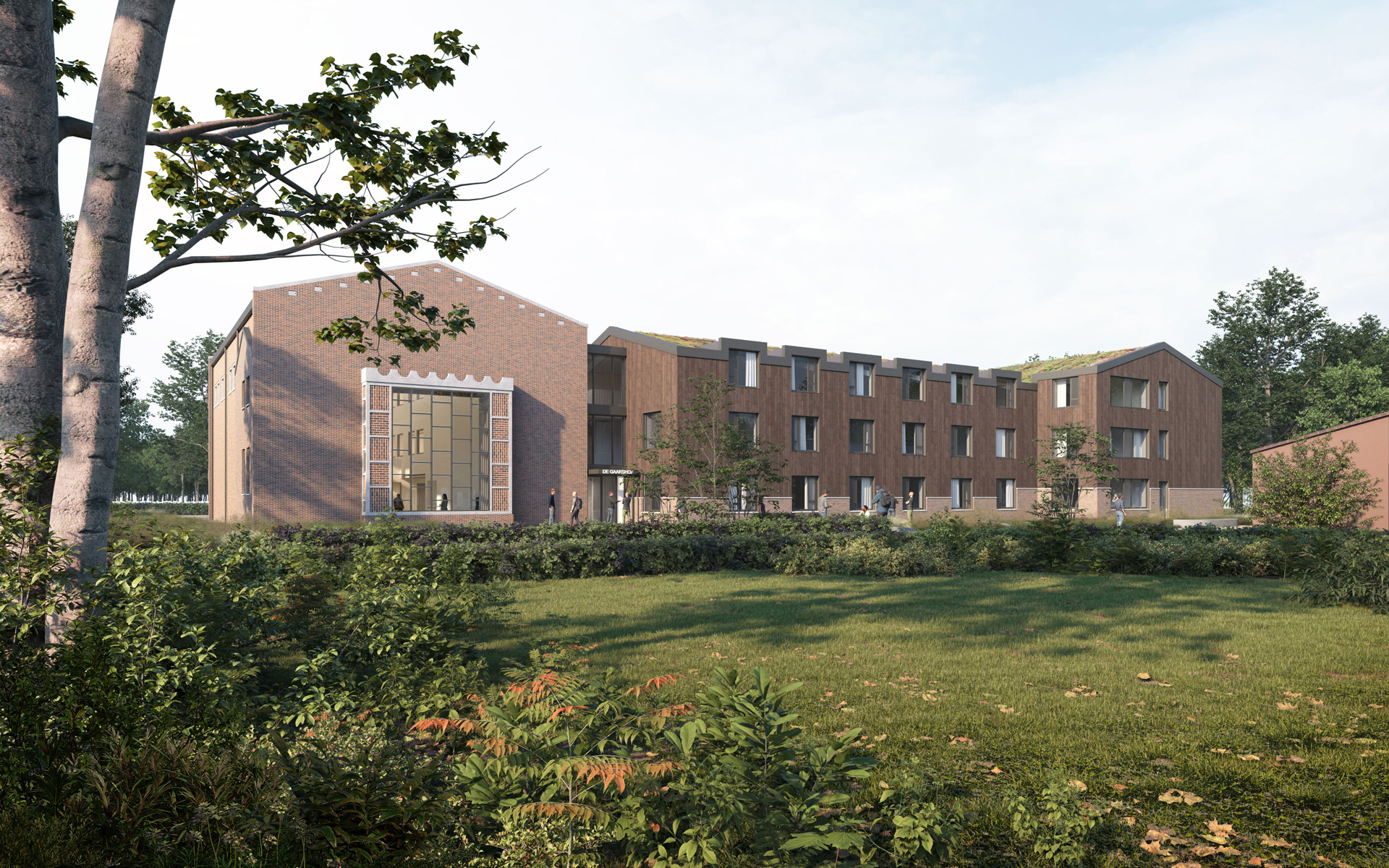
The new Gaarshof with the new residential building and the community house, a renovated chapel (on the left) with an adjoining green outdoor space
Learning to live again
The Gaarshof is located on the site of a Franciscan monastery, where the friars used to take in people in need. Some of the clients will live here permanently while others will leave as soon as they’re ready. Here, the institute transforms into a community, where clients can seek out their own care and activities instead of the other way round. The building facilitates this by making activities visible and easily accessible.

From the institution to the community
At home and outdoors
The Gaarshof will soon consist of a residential building and a community centre. The residential building will be the residents’ ‘home’, and from there they can enter the communal world, formed by the renovated chapel and the green outdoor space.

The new walkway partially continues through the residential building, naturally guiding you past the residents' rooms and activity areas
Preserving the chapel
The old chapel was on the verge of demolition, but our design has given it a central role. It will become a place for gathering, meeting and building community. Inside, there will be a kitchen, restaurant and activity area, brought together in one new, large architectural element. Transformation instead of demolition is also a sustainable solution that reduces construction and environmental costs. What’s more, it allows us to preserve part of the site’s historical identity.
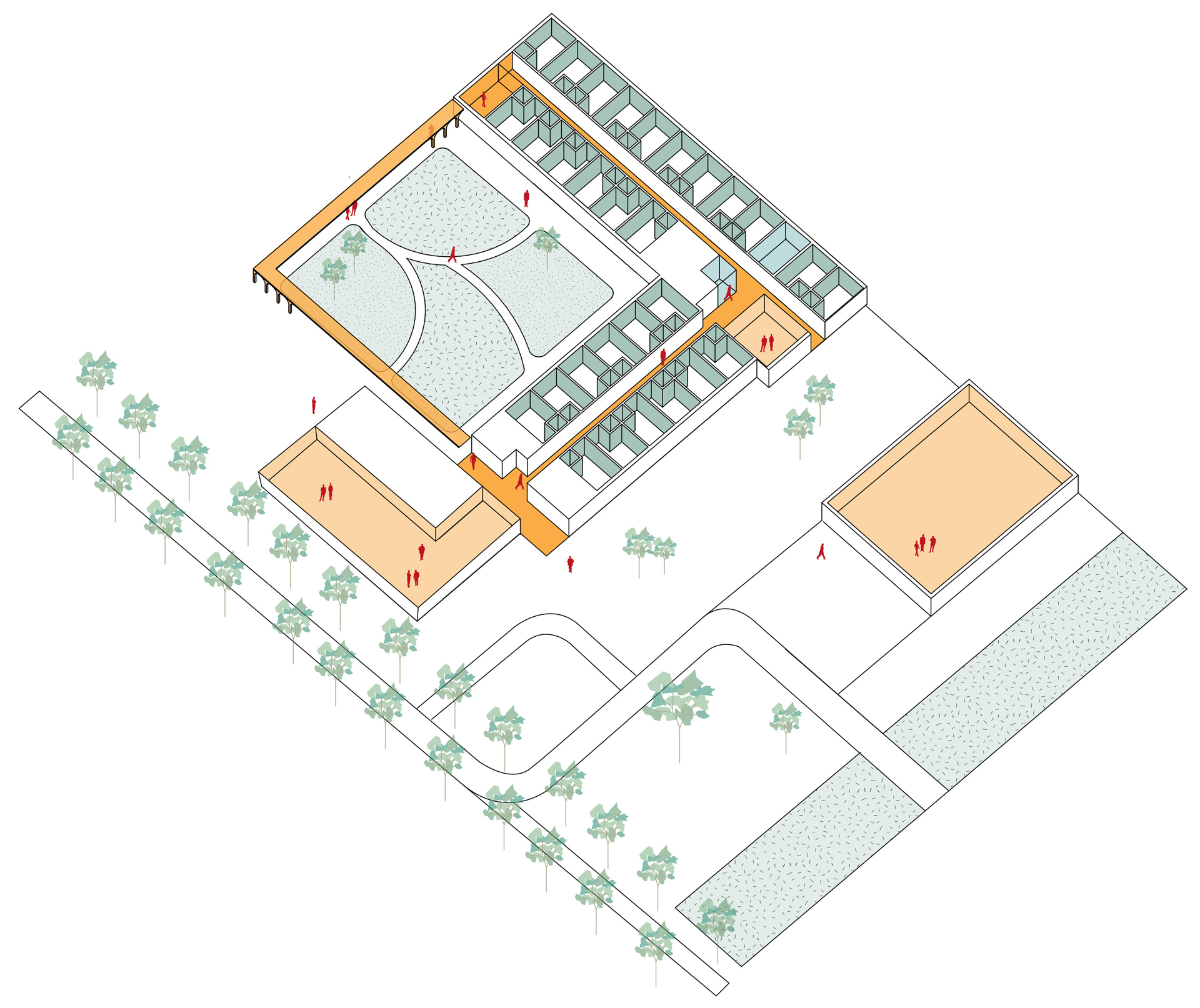
The new walkway partially continues through the residential building, naturally guiding you past the residents' rooms and activity areas
A sheltered courtyard
The three-storey residential building—with plenty of light, natural materials and pointed roofs—looks nothing like an institution. It’s connected to the public space (the chapel), and the building’s L-shape forms a protective courtyard. This courtyard is enclosed by a rectangular walkway, a nod to the site’s monastic history. Part of the walkway continues into the residential building, passing the residents’ rooms and activity areas along the way.
Healing environment
The Gaarshof is a healing environment, partly thanks to the surrounding nature. Green environments are known to reduce stress and increase happiness. It also allows care staff to take a relaxing break and recharge. Ultimately, several zones emerge on the plot. On the street side, there is space for sports and games. Then, there is the abovementioned courtyard, and on another side, there is a large vegetable garden where residents can grow fruits and vegetables. The extra space that will be freed up by the redevelopment offers room for rest and reflection.
“A wonderful opportunity to show how architecture and location can enhance the sense of community, humanity and security.”
“A wonderful opportunity to show how architecture and location can enhance the sense of community, humanity and security.”
Project data
- Location
- Baarle-Nassau, the Netherlands
- Functie
- Residential facility for people with multiple, complex (chronic) issues
- Size
- 4,200 m² GFA
- Period
- 2022 – 2027
- Status
- In progress
- Client
- Foundation STEMO
- User
- SMO Breda
- Team
- Tom Vlemingh, Koen Arts, Maya van de Lande, Arnaud Osinga, Barry van Binsbergen, Maral Günenç, Joris Alofs
- In collaboration with
- R-ffect, Sweegers en de Bruijn, Van Boxsel


