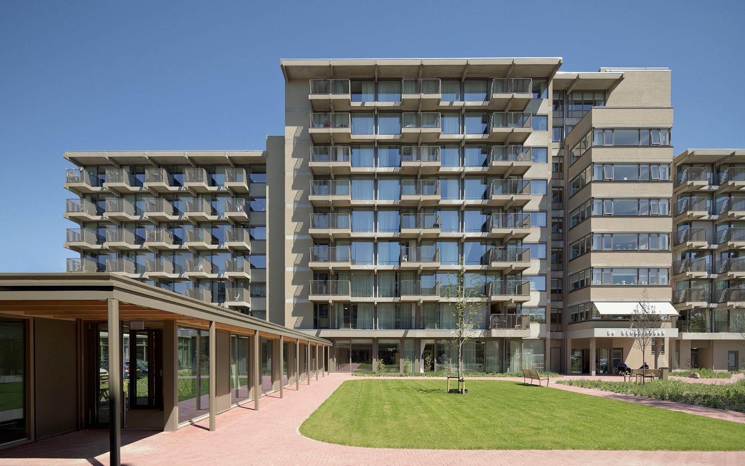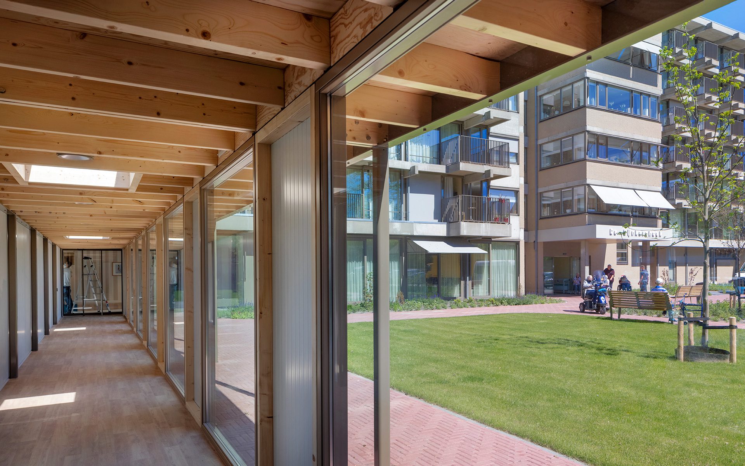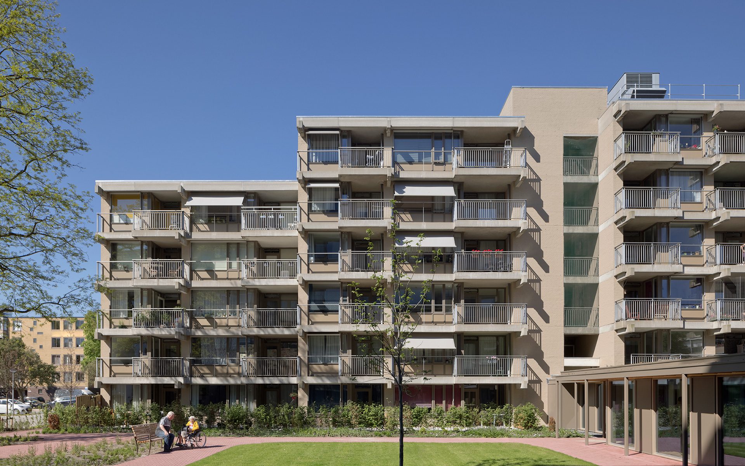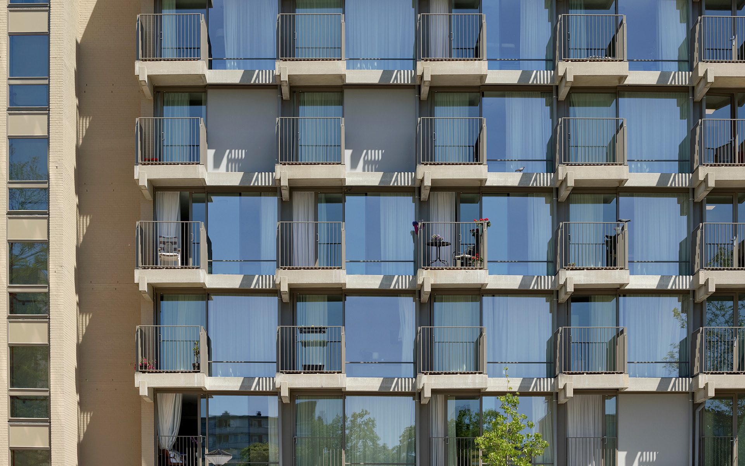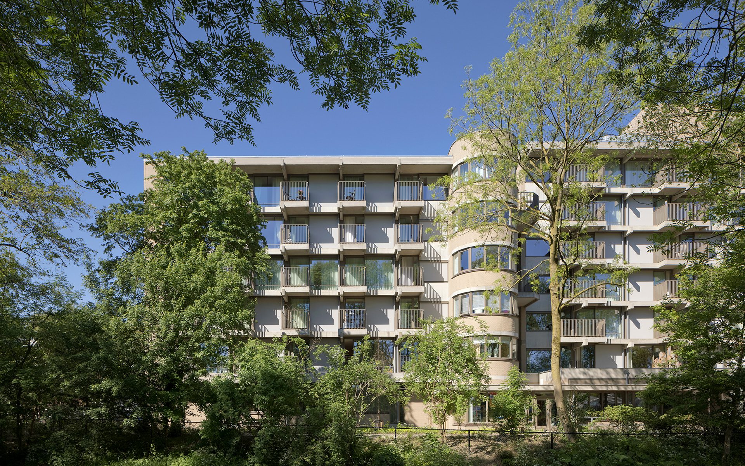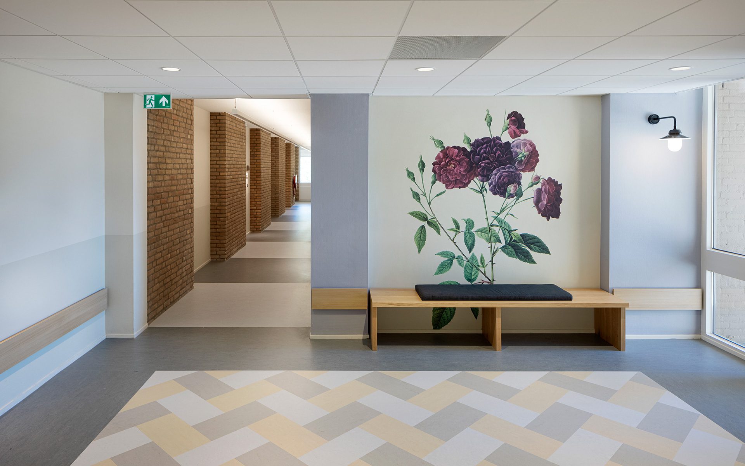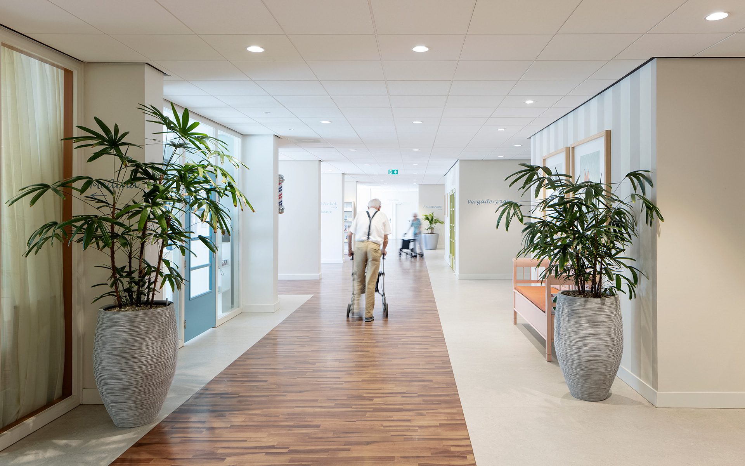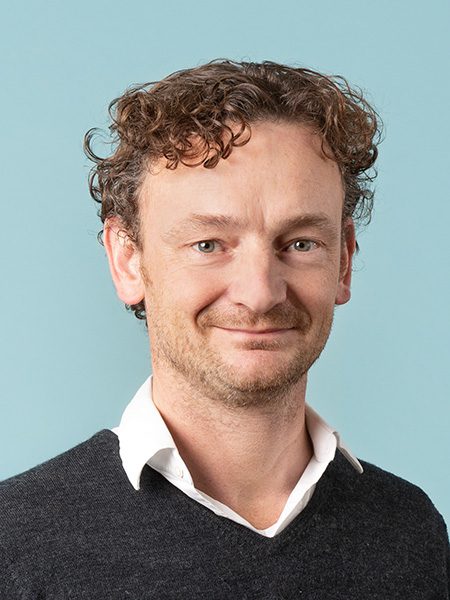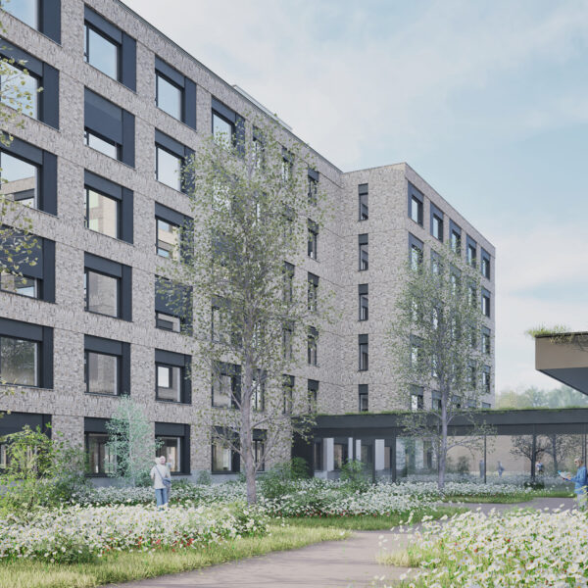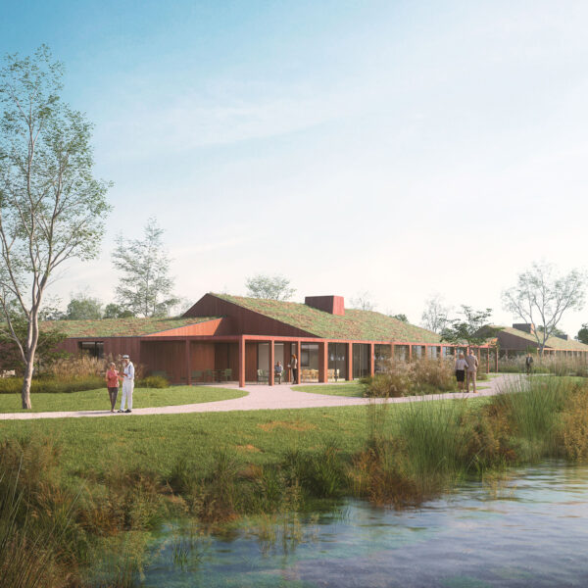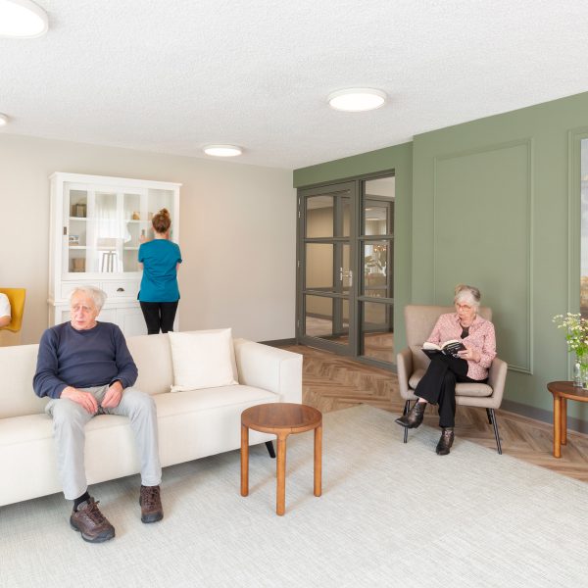The Bijnkershoek
Utrecht, the Netherlands
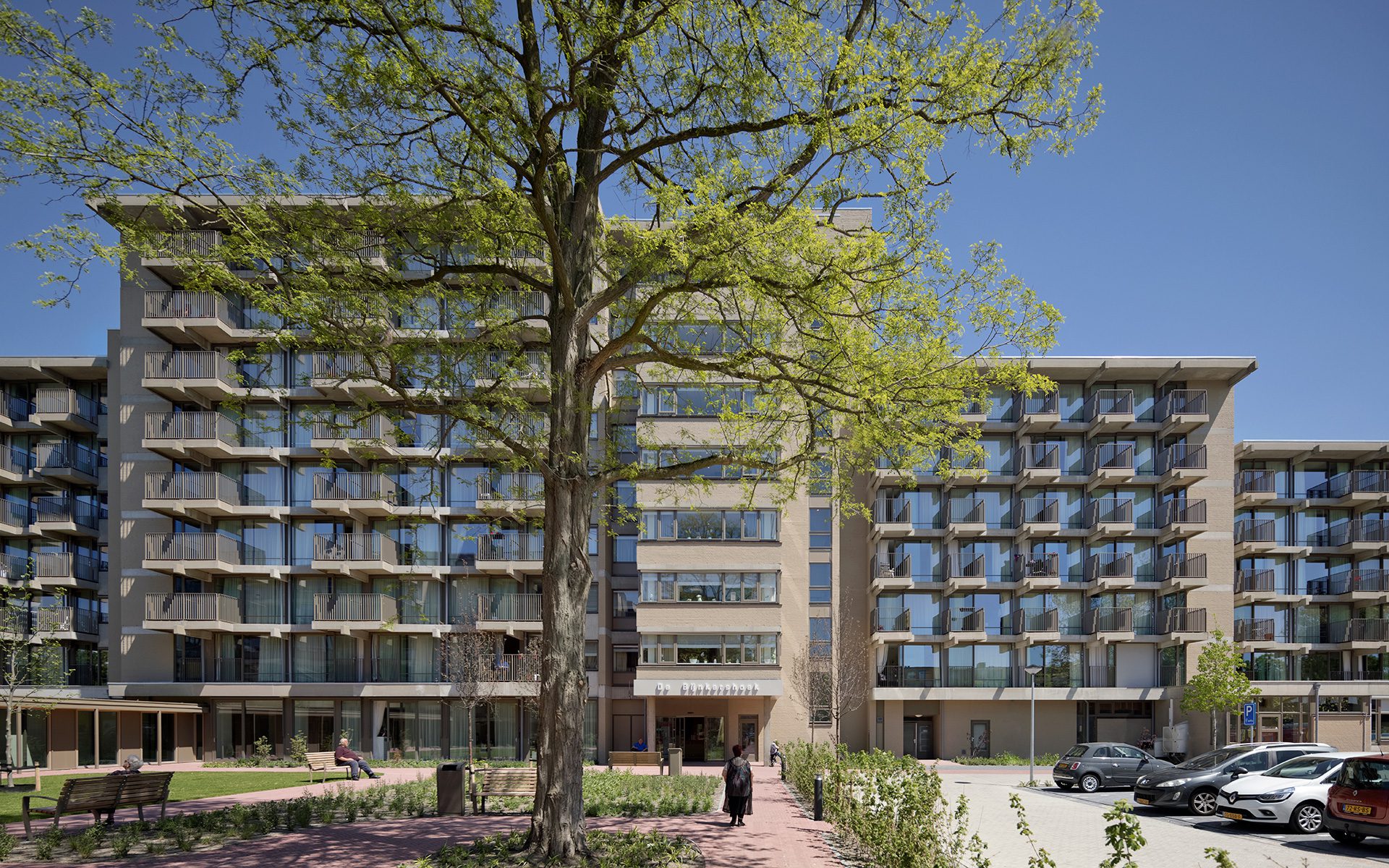
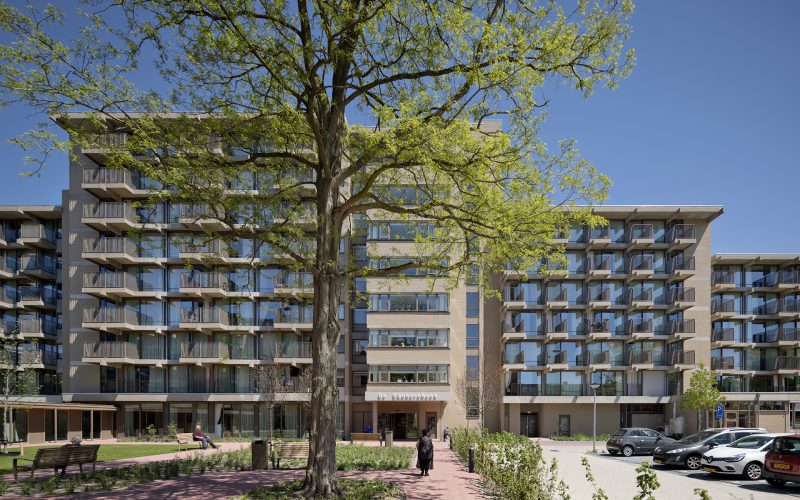
Light, serenity
and space
The Bijnkershoek residential care centre, located in Utrecht’s Transwijk district, was in dire need of a serious facelift in 2018. The building, which dates back to the 1960s, looked chaotic and dirty; it was often dark inside and the residents’ rooms were tiny. Moreover, it lacked modern features like double glazing, and maintenance was long overdue. Thorough renovation brought light, serenity and space and created a much more pleasant living environment for the residents.
Light on main street
Bijnkershoek was connected via a low, wide building section to an adjacent service flat with care apartments. This connecting section took a lot of light from the ground floor of the care centre. And it was exactly where all the shops and facilities were located, along the main route that residents would walk every day to get to the Grand Café. By renovating and narrowing the connecting section, we created space on the ground floor for large glass fronts. This brought a lot of light to the “main street” of the residential care centre, where markets and other activities are organised. In addition, all the glass offers a nice view of the green park between the two buildings.
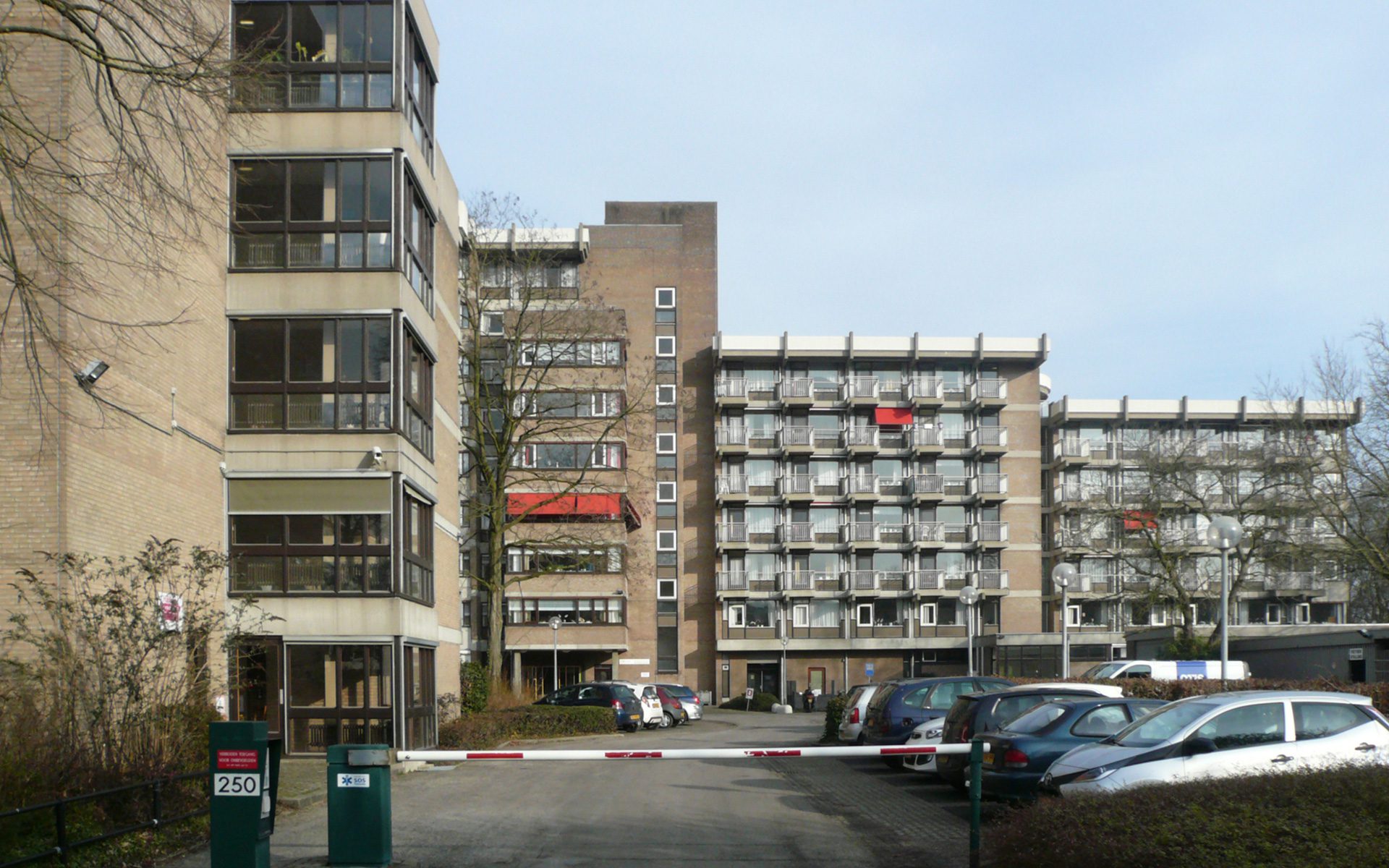
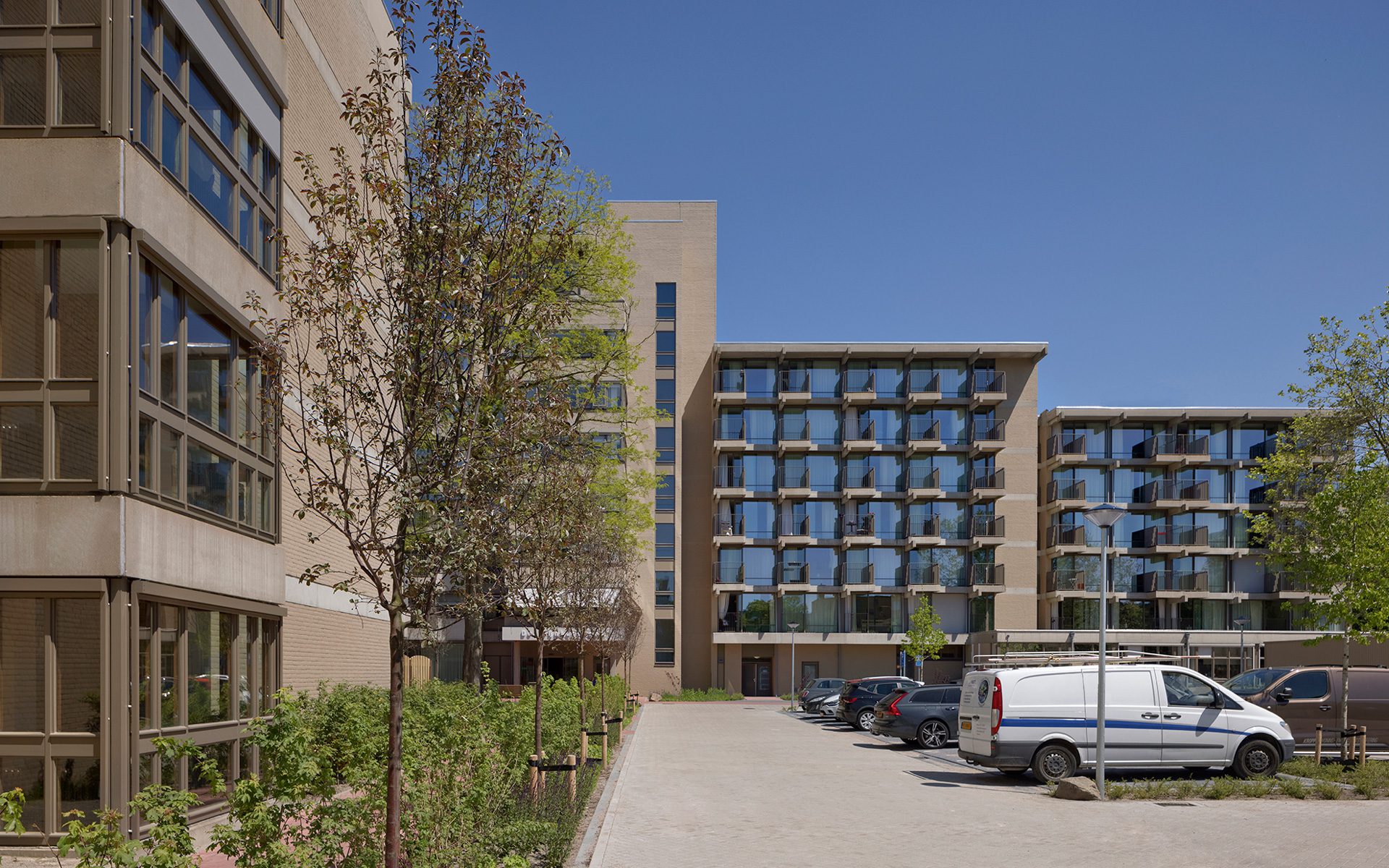
Double living space
Although the residential studios had balconies, they were very small and outdated. We converted two studios into a single flat twice the original size, with a living room, bedroom and kitchen. In each flat, the parapet was removed and double-glazed windows were installed from floor to ceiling. This makes it easy for residents to look outside while sitting and see what’s going on downstairs. The façades also had another important function: they brought visual serenity and cohesion to the previously chaotic façade.
A personal address
On each floor, the clean brickwork, typical of the 1970s, has been preserved. It gives each corridor of flats a street-like appearance, so that each front door feels like a personal address. On each floor, residents can gather in a cosy, communal living room. There are also small squares, where they can sit quietly when they aren’t looking for company.
“There were residents who burst into tears when they saw their new flat. It’s wonderful to make people so happy.”
“There were residents who burst into tears when they saw their new flat. It’s wonderful to make people so happy.”
Project data
- Location
- Utrecht, the Netherlands
- Functie
- Renovation of residential centre (conversion of 200 studios into 94 care apartments) and 80 service apartments
- Size
- 20,000 m² GFA
- Period
- 2016 – 2021
- Status
- Complete
- Client
- AxionContinu
- User
- AxionContinu
- Team
- Bert Muijres, Frank Pörtzgen, Inge Geurts, Martijn Akkerman, Rogier Penning, Hratc Hovanisian, Joris Alofs
- In collaboration with
- Burobas, WSP, Sweegers en de Bruijn
- Photography
- William Moore


