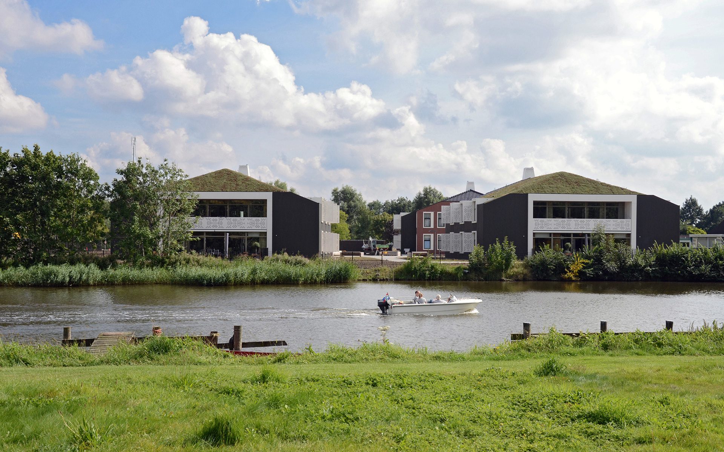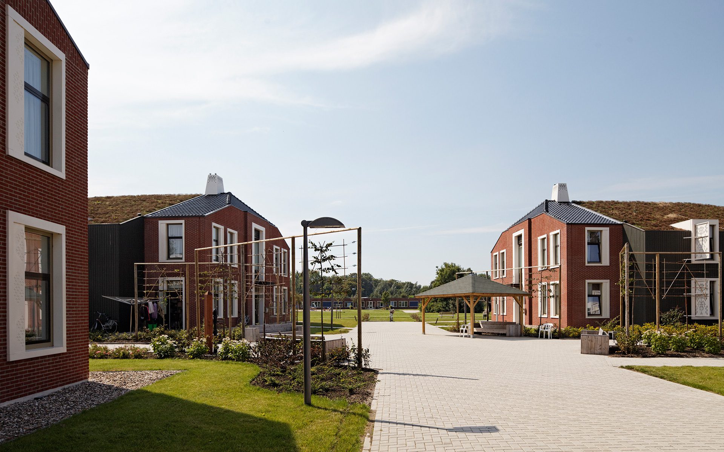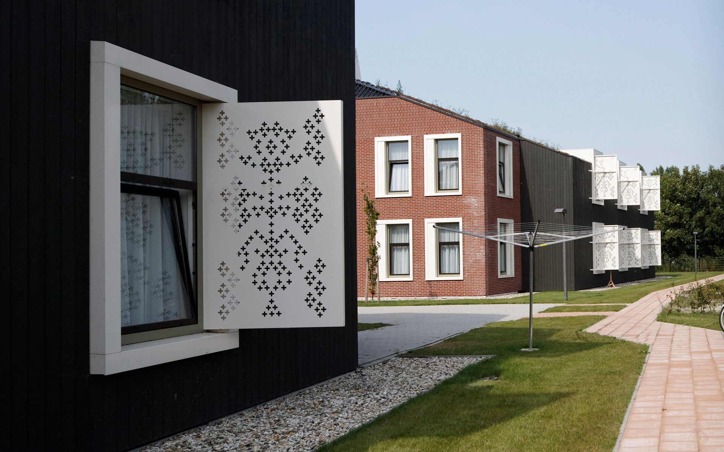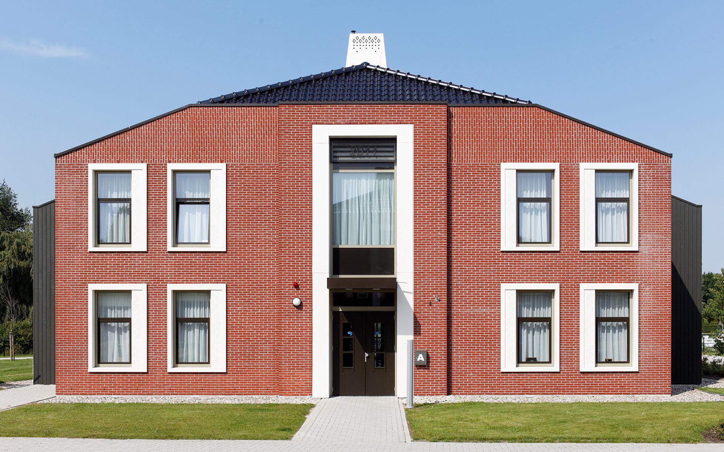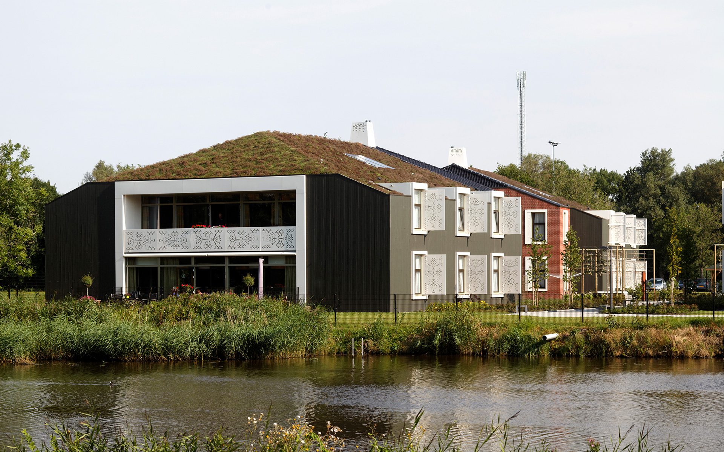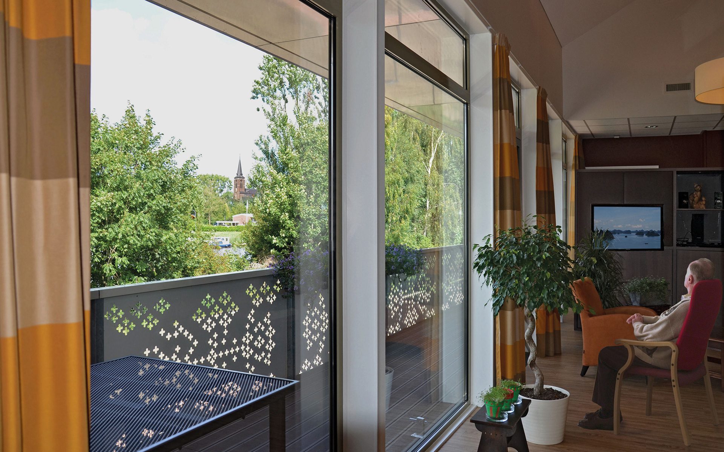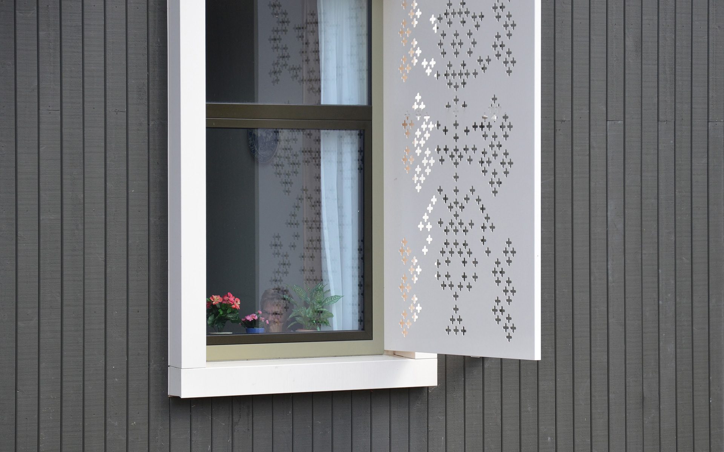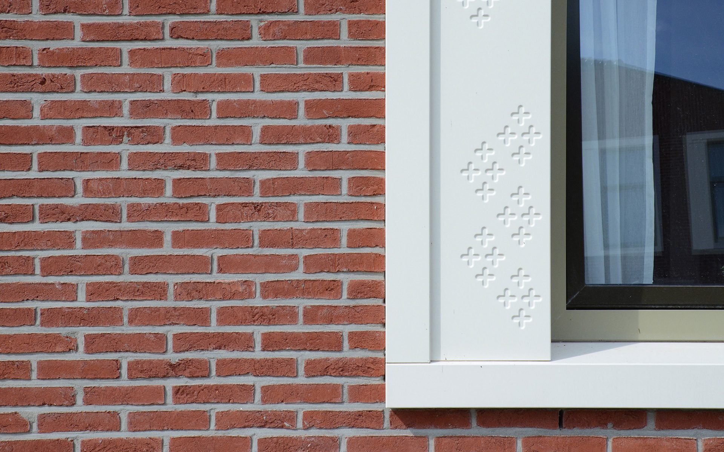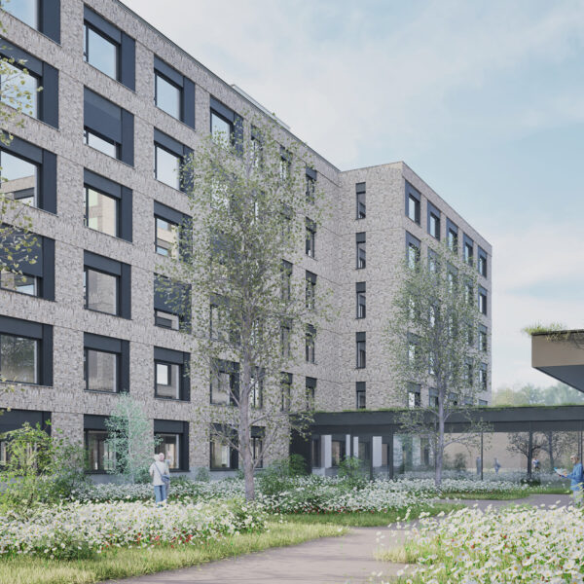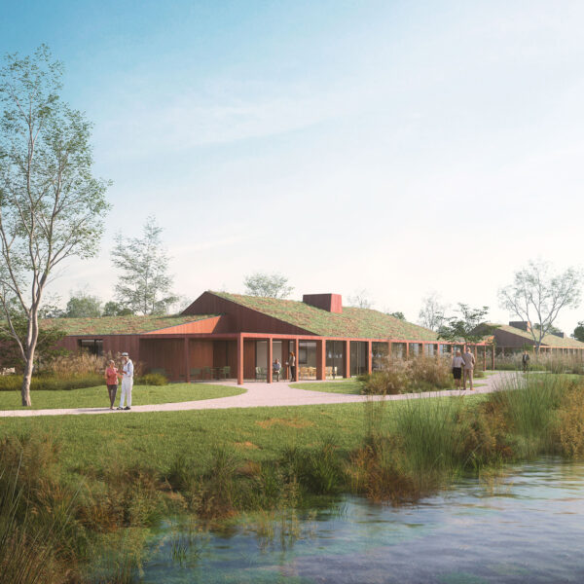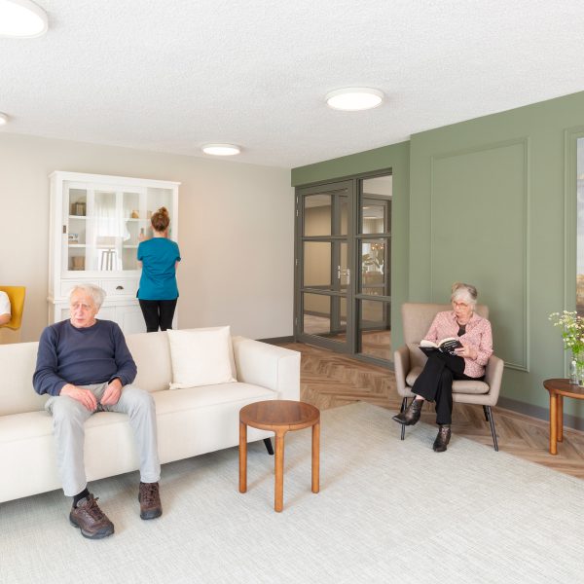’t Loug Care Homes
Delfzijl, the Netherlands
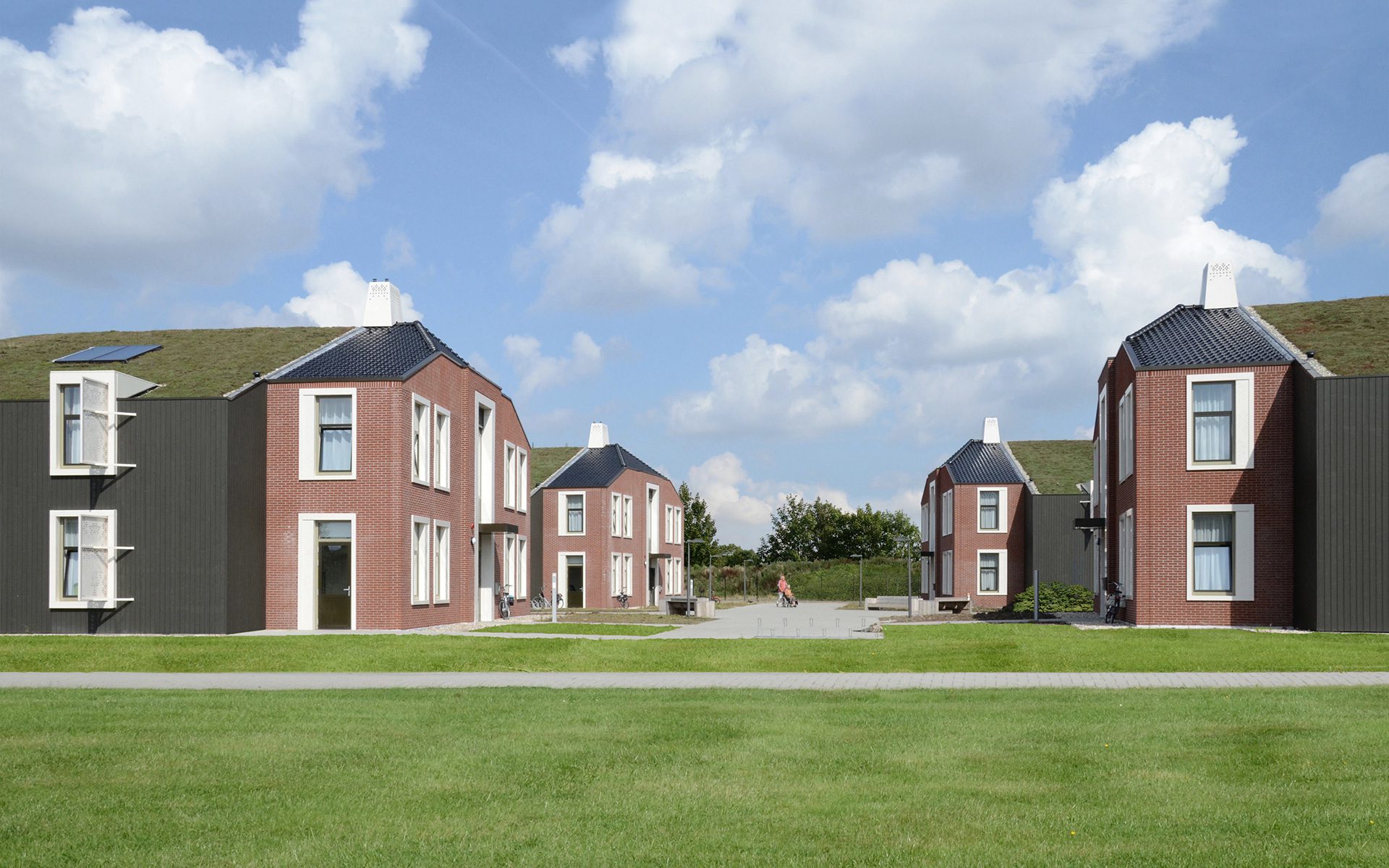
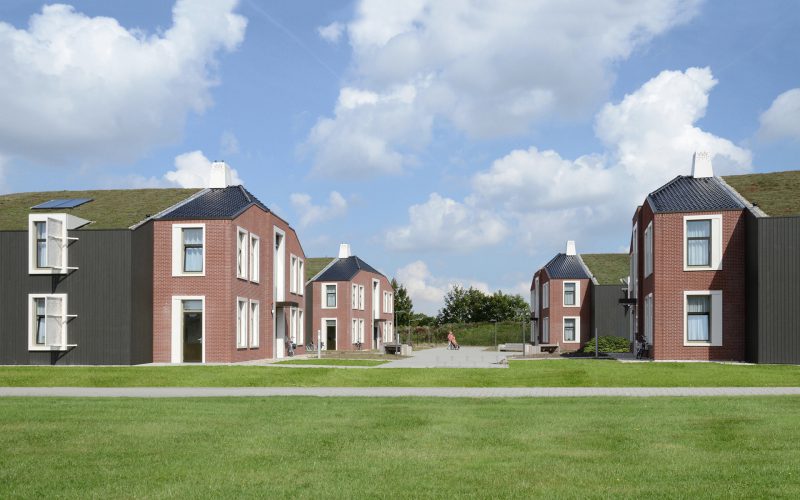
A village
for good care
Northeast Groningen is home to an aging population. Many young people are leaving for the city of Groningen or the Randstad region. Stichting De Hoven wanted to build a new facility for 56 psychogeriatric clients who need extra support and can no longer live independently. The location was beautiful—right on the Damsterdiep canal, on the site of the old Borg Vliethoven. How to create this new care facility together?
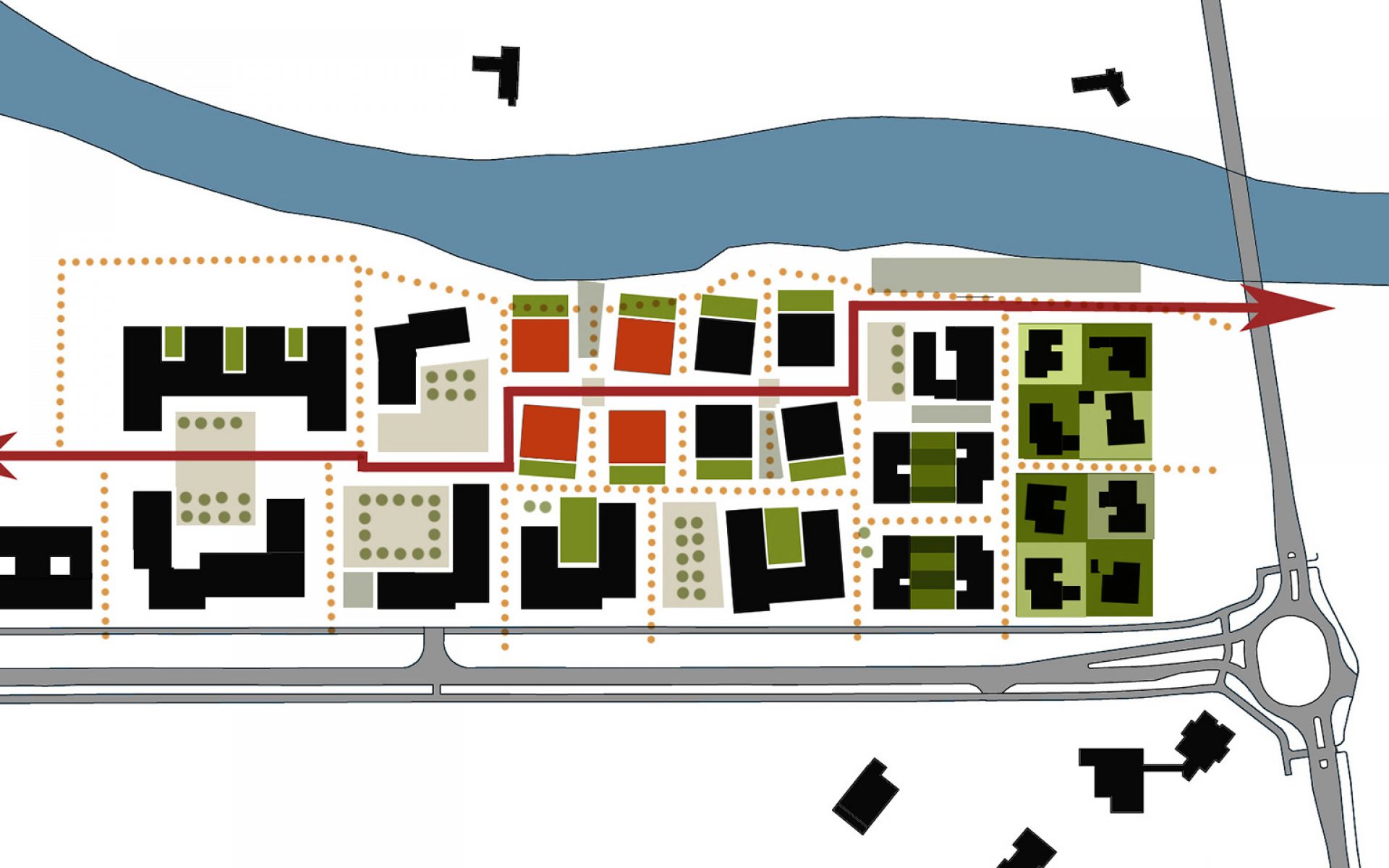
Renewed tradition
In Groningen, “’t loug” means village centre, which is what we’ve designed: a small village with a central square. This was a completely new approach—normally these types of projects involve one large building. The people of Groningen also have a strong bond with their region, a clear identity. So, we came up with the idea of modelling four separate parts of the building after a classic Oldambst farmhouse, like the ones that can be found throughout the region, with a prominent front house—the living area—and a back house, where the stables used to be.
Four compact buildings
The four compact “care farmhouses” have a front house—the spacious entrance—facing the square. This allows residents who enjoy being outdoors to be in the middle of the lively centre but still in a protective environment. The back house contains the individual rooms with sanitary facilities. The rooms are all adjacent to a central living area, the beating heart of each building, where the residents eat and live together. The living rooms are furnished with the residents’ own furniture and personal belongings. There is even room for pets.
Sustainability
Of course, we were also mindful of sustainability goals. The roofs are covered with moss sedum, for example. This provides natural insulation in the winter and is heat-resistant in the summer. Solar panels and boilers provide hot water and thus considerable savings on energy costs.
Project data
- Location
- Delfzijl, the Netherlands
- Functie
- Four residential buildings for psychogeriatric clients
- Size
- 3,400 m² GFA
- Period
- 2009 – 2012
- Status
- Complete
- Client
- Stichting de Hoven
- User
- Stichting de Hoven
- Team
- Tom Vlemingh, Frans Frederiks, René Geerling, Inge Geurts, Joost de Jong
- In collaboration with
- Grontmij, DGMR, JVZ ingenieurs
- Photography
- René de Wit


