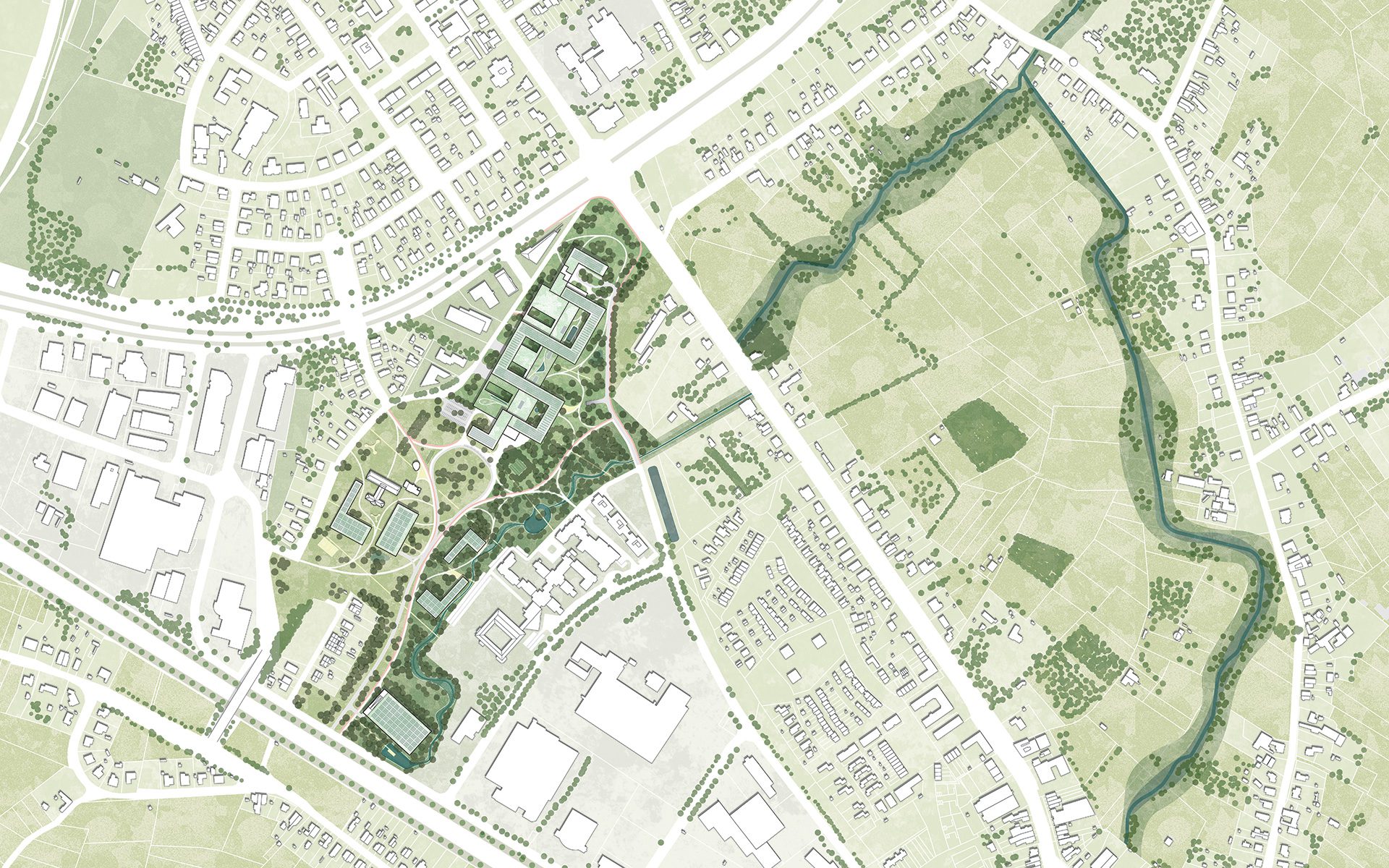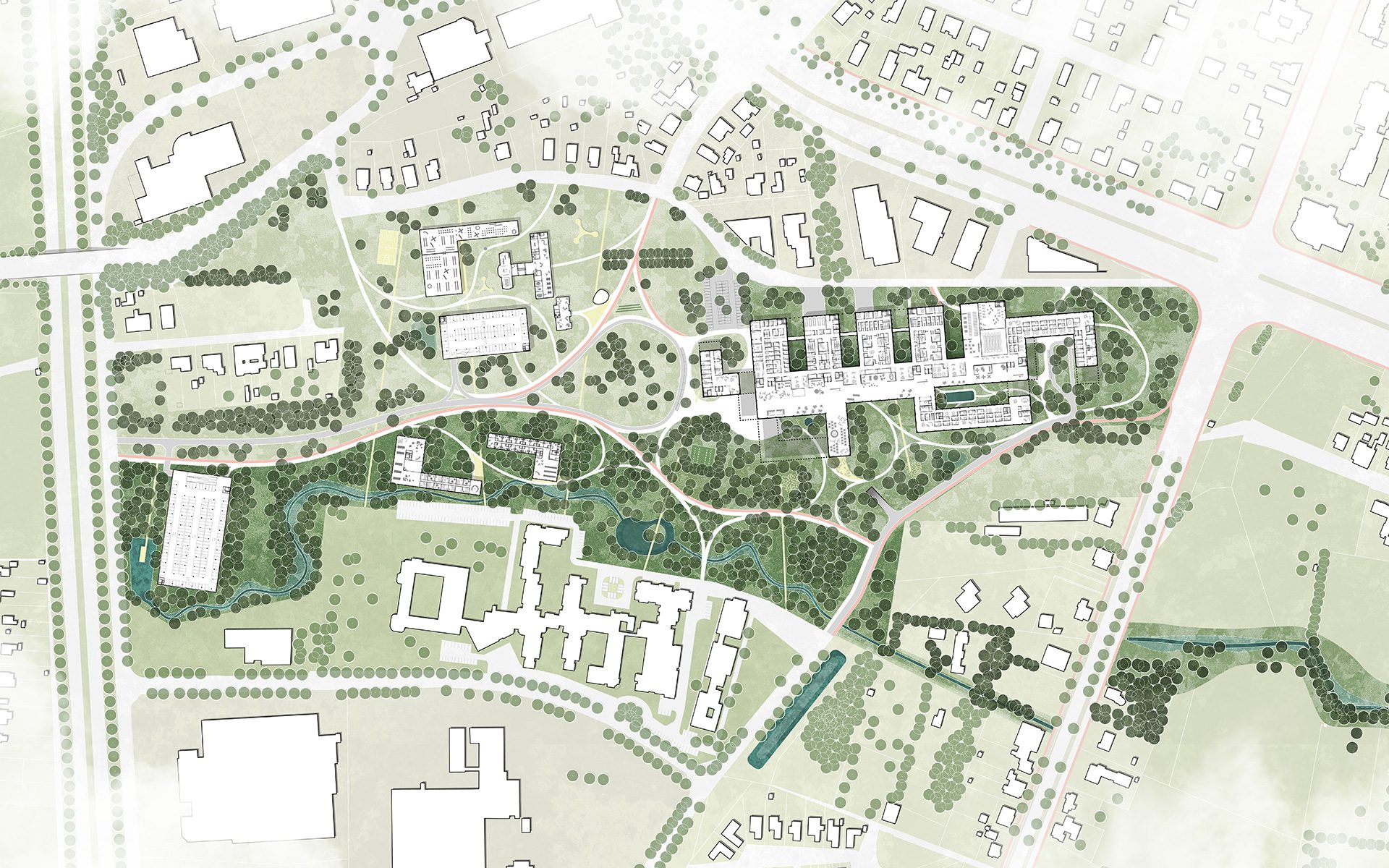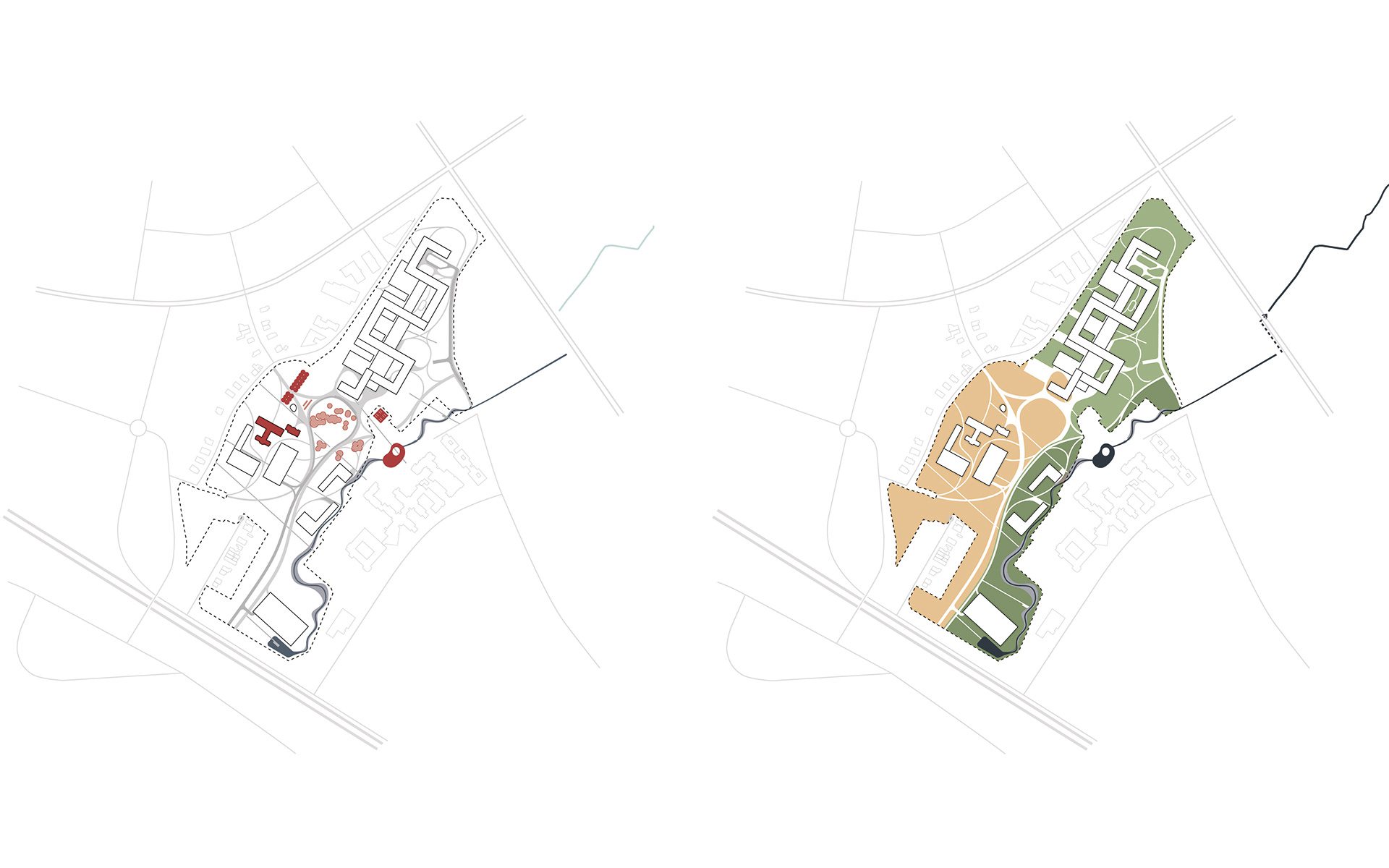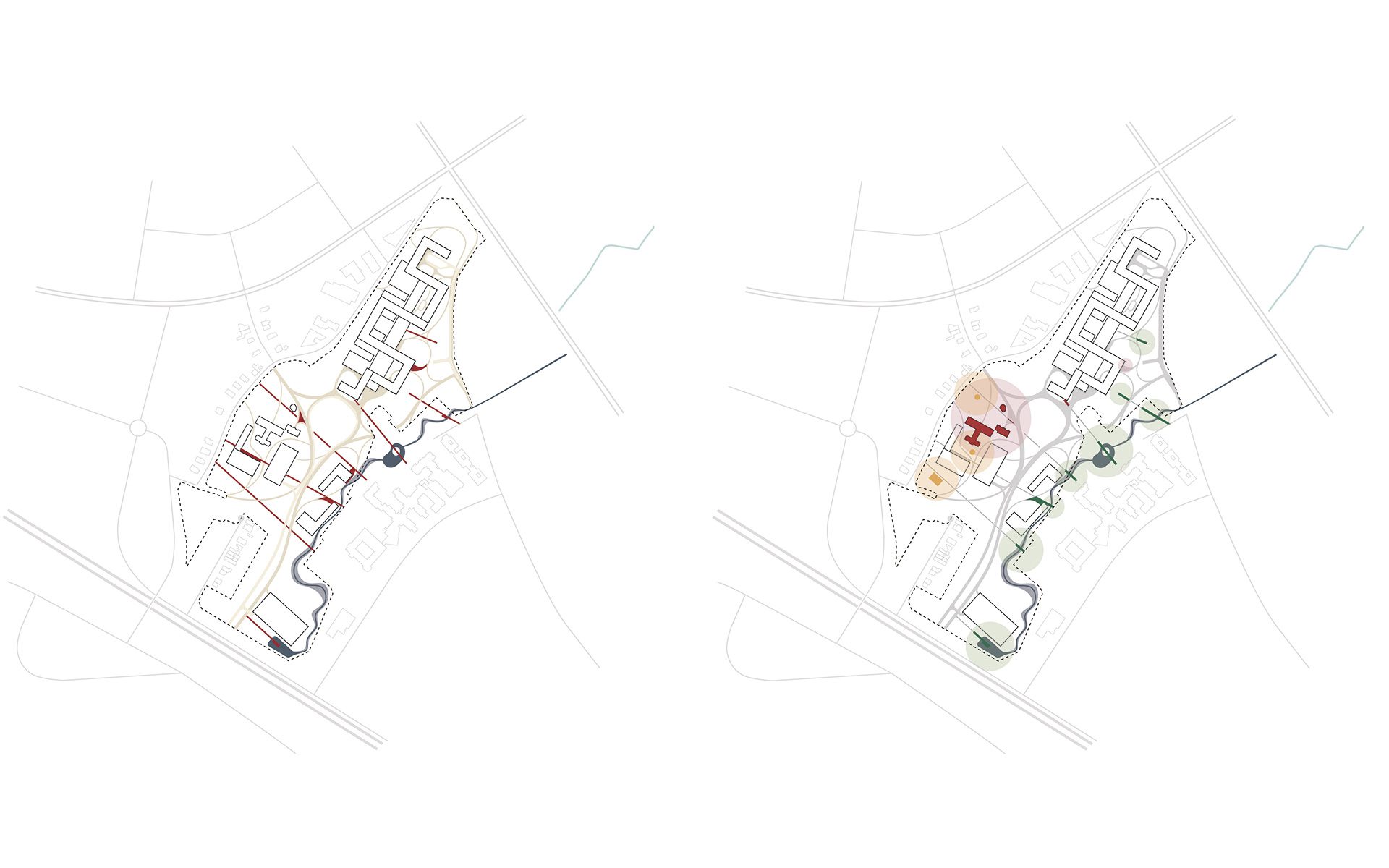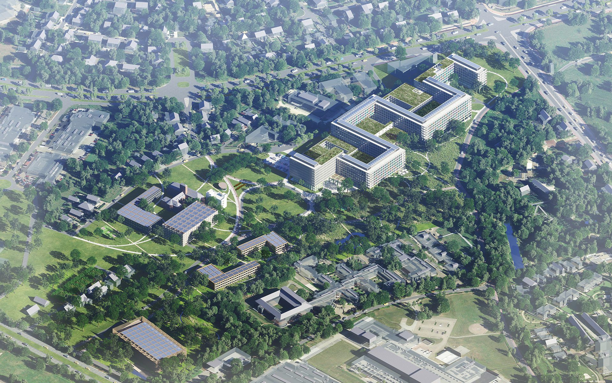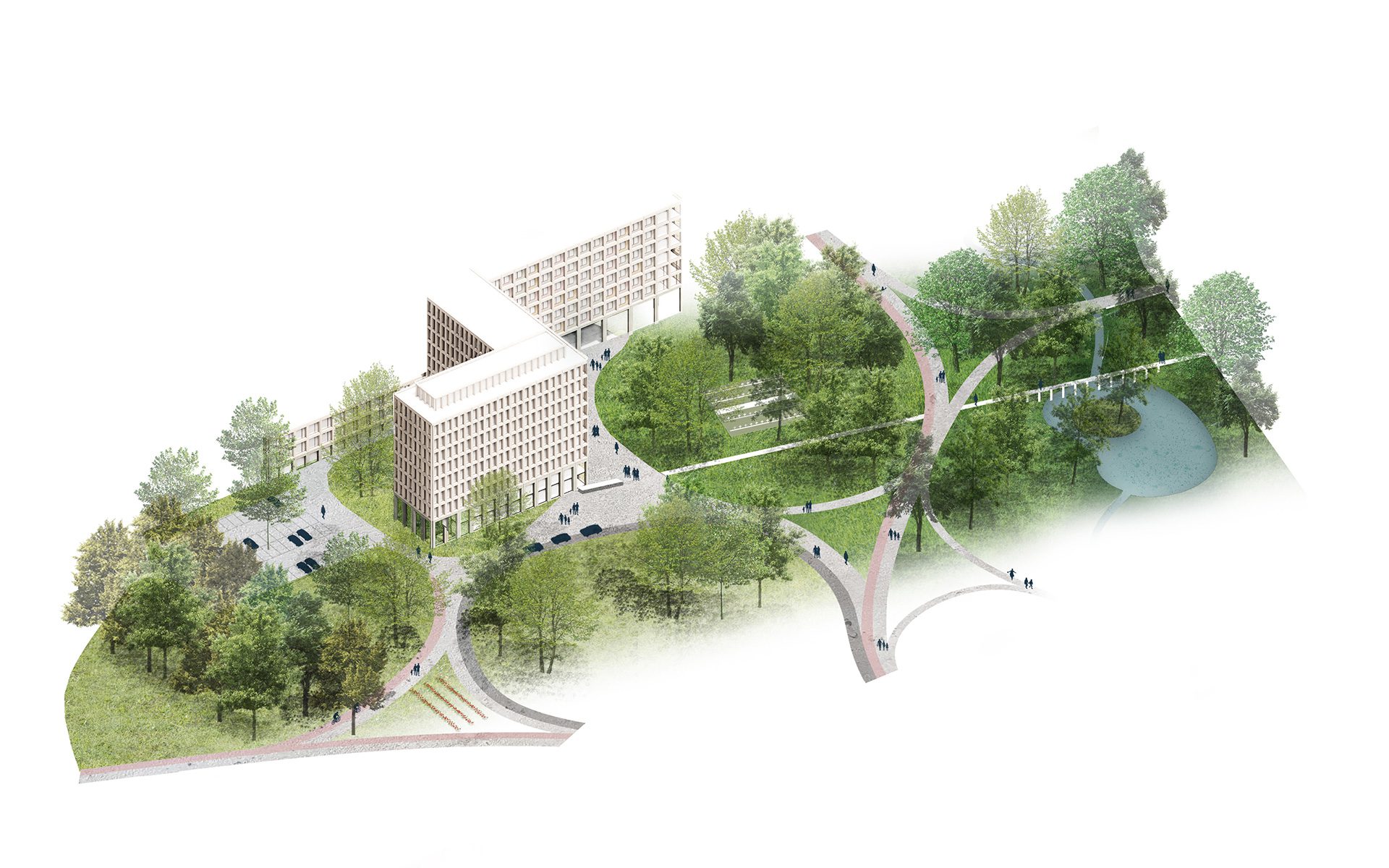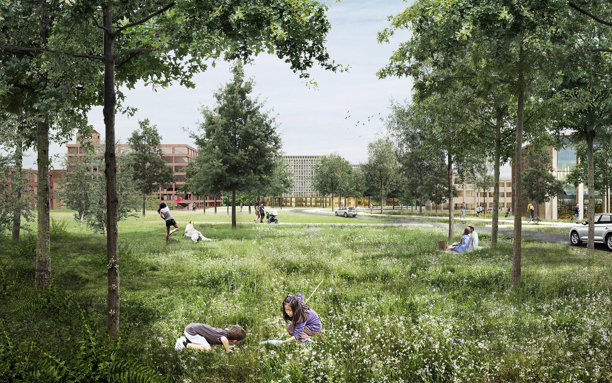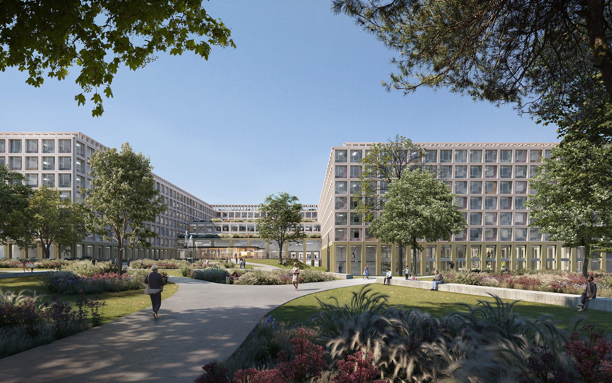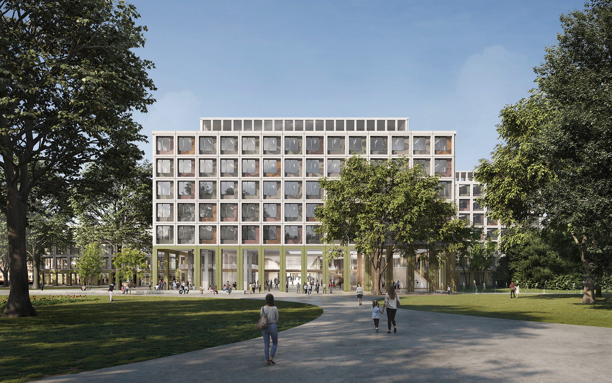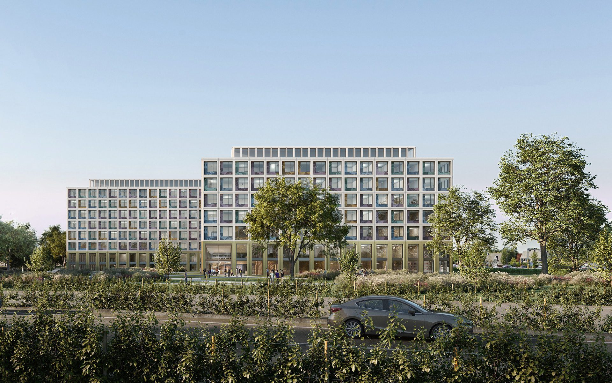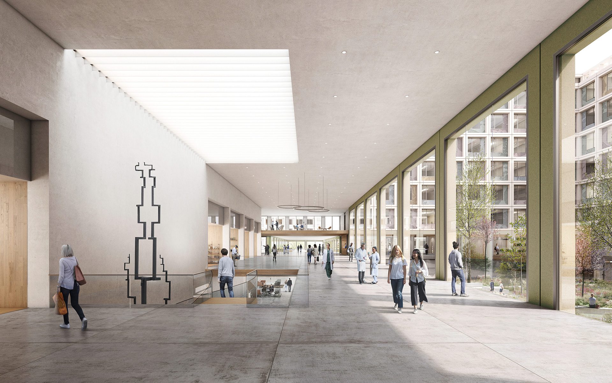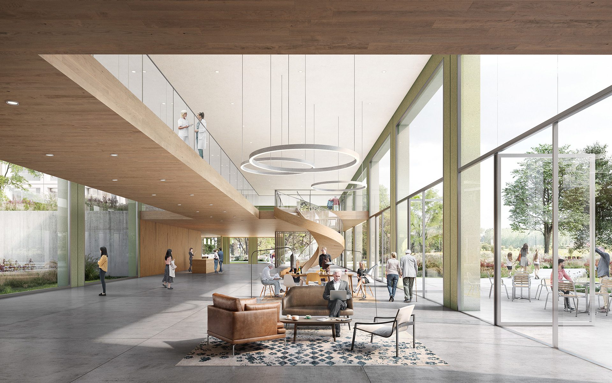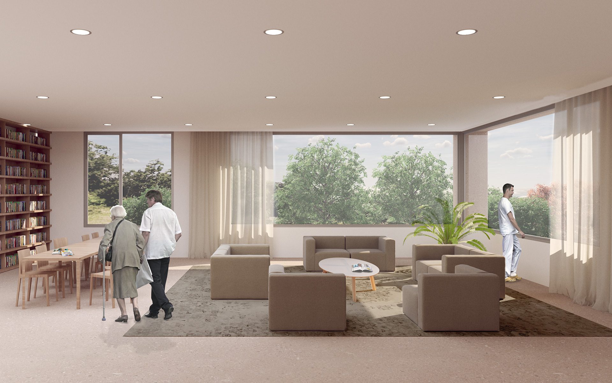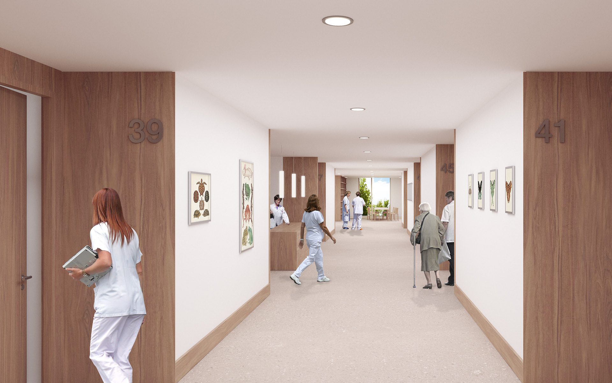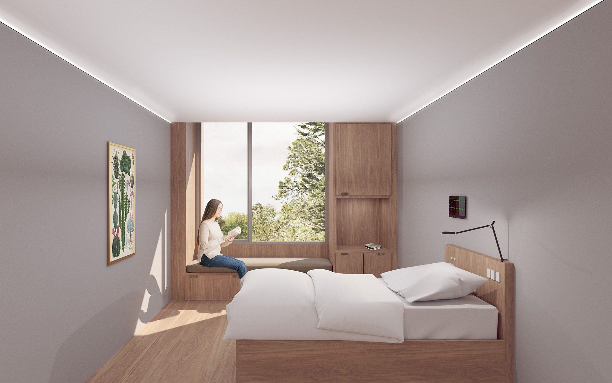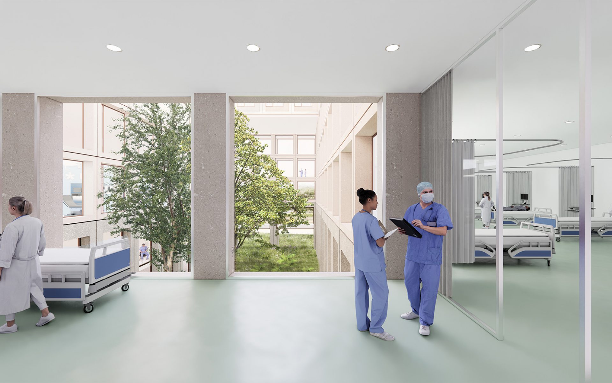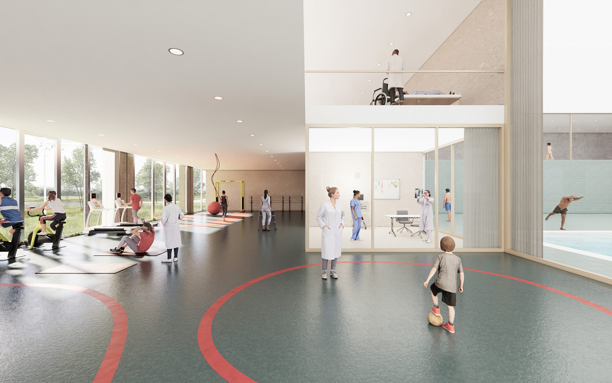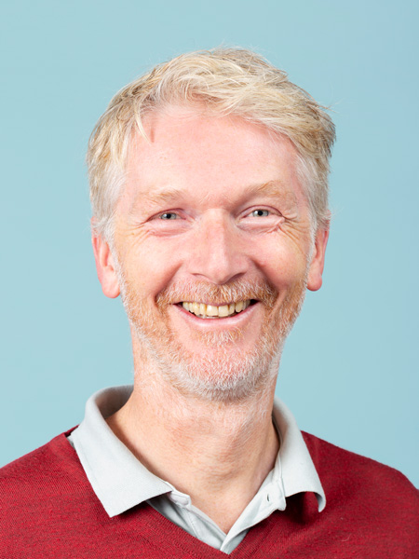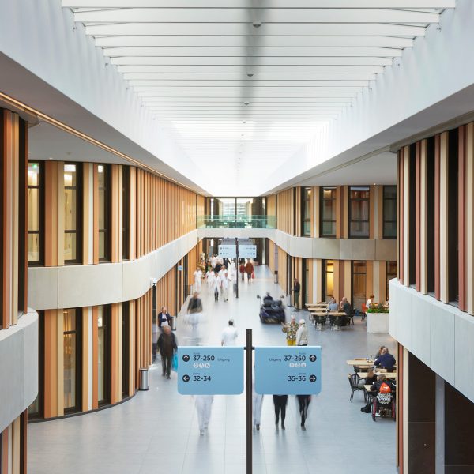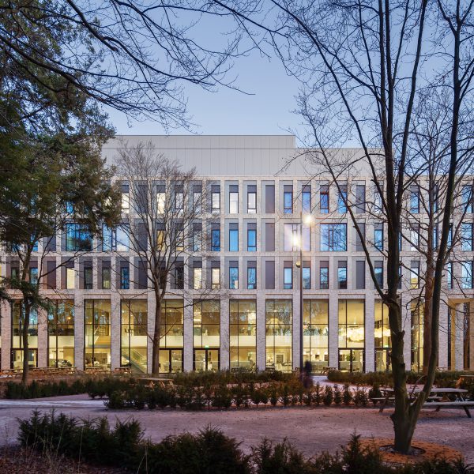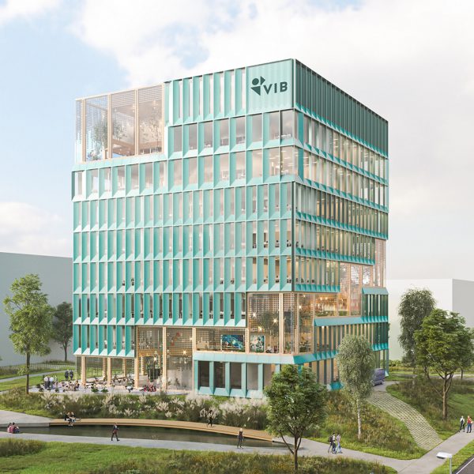Jessa Hospital
Hasselt, Belgium
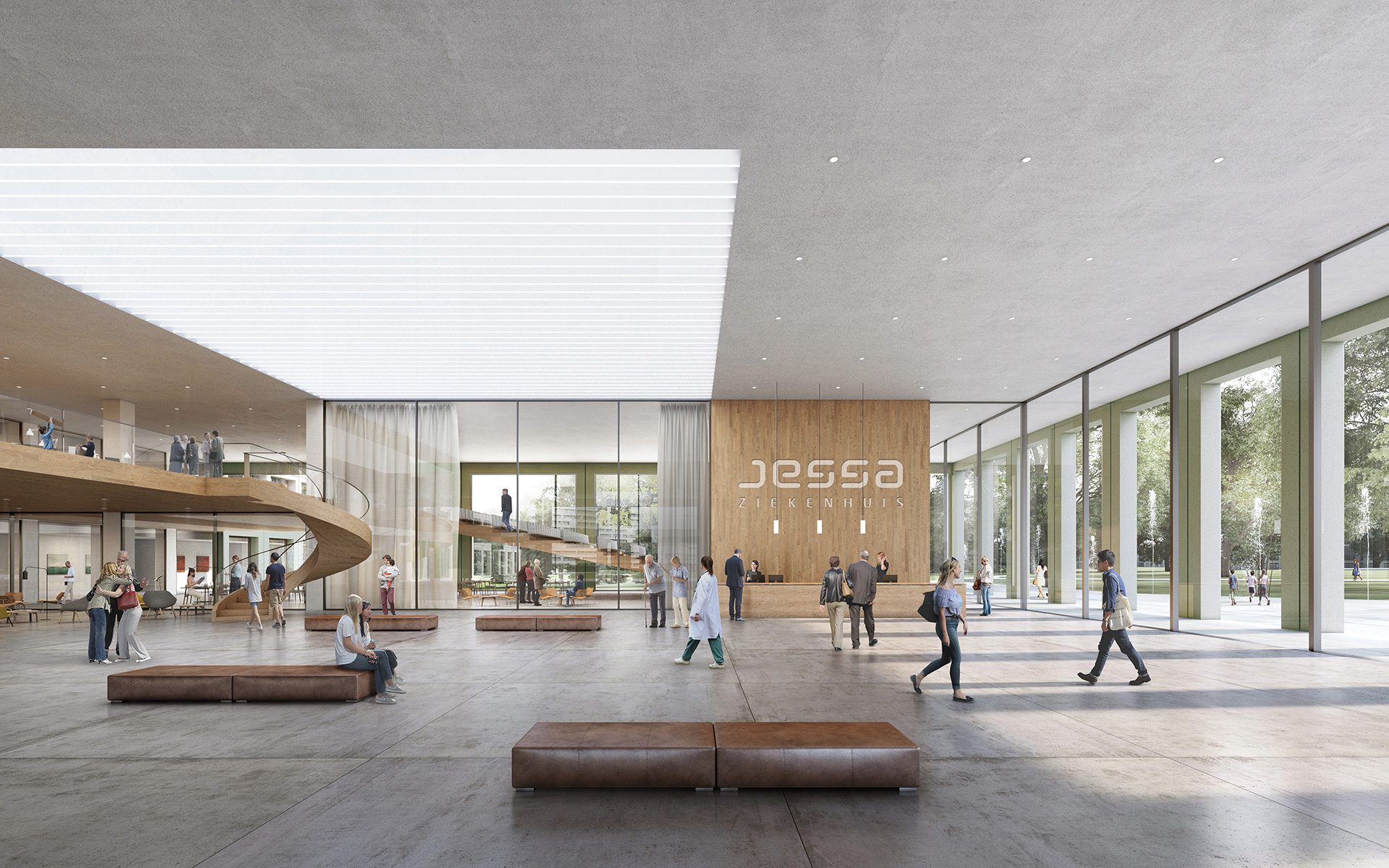
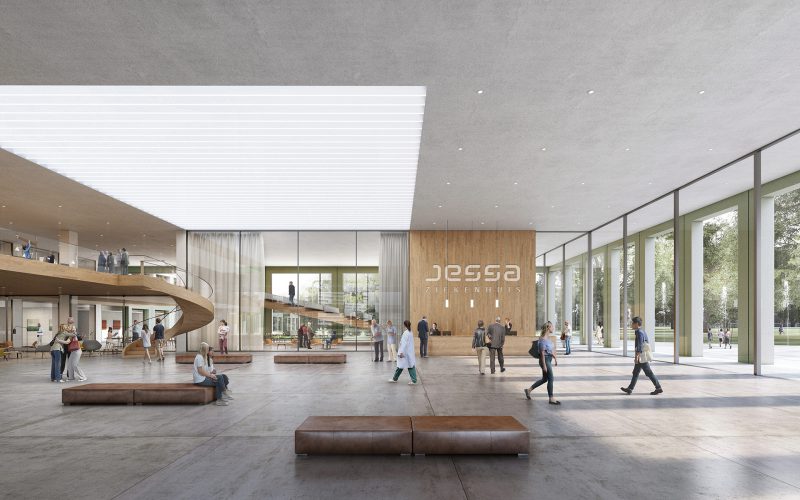
Collaboration
with a major plus
In competition with four other teams, we created a design for the new Jessa Hospital in Hasselt, Belgium. For this assignment, we worked together with KAAN Architects and LOW Architects in Belgium, which provided our team with the necessary couleur locale.
Questions, questions
KAAN brought a new dimension to the team’s knowledge. Where we contributed our hospital expertise, they provided innovative ideas based on their signature architectural approach. Probing questions formed the basis for fruitful discussions. Why does a hospital have a hot floor? Why are hospitals organized the way they are and is it possible to do things differently? Thanks to this respectful, intriguing collaboration, we were able to hone our ideas to perfection. We generated new insights and new ways of thinking, which led to unexpected quality improvements.

Built for the future
The traditional hospital is usually one large building mass, inside of which the various functions are (sub)divided into a kind of patchwork. This approach can stand in the way of flexibility and make it difficult to accommodate growth or shrinkage of certain functions over the longer term.
In our design, the functions within the main structure are clearly separated into intensive care, nursing, warehouse and administration/polyclinics (or to use hospital terms: hot floor, hotel, factory and office). As a result, future expansion, for example of a care hotel, will be simpler, and it will be easier to outsource tasks. Depending on developments in healthcare and medicine, the hot floor can grow, and the warehouse can be reduced. Or, nursing capacity can be reduced and the space for outpatient clinics can grow.
Main entance
Organically interwoven
This vision resulted in a unified whole in which the various functions are organically interwoven, without hampering efficiency and hospital processes. The nursing wards, consisting of single rooms with a pleasant view, meander like across the entire mass like one long ribbon. The most care-intensive departments, such as IC, CCU, cardiology and delivery rooms, are located right above the nursing ward, close to the hot floor. Each section has a patio for extra light and visibility. A central route runs through the building—a wide boulevard with shops, a lunch cafe and a restaurant. Along the route, there is a constant view, offering light and visual contact with the outside world.
Main entance
Broad sustainability
Finally, sustainability was an obvious requirement in this assignment. The design team is committed to broad sustainability in all aspects, from large to small. For example, there will be plenty of green around the building to reduce heat and to infiltrate and buffer water. Rainwater will be used to flush the toilets. And warm and cold air will be stored deep underground. Ingenium and Sureal, the engineering firms on our team, analysed everything according to the VIPA sustainability meter, a tool developed by the Flemish government. On all three levels, people—planet—profit, the building scores exceptionally well.
Nursing ward reception area
“Changing a hospital is a slow process. We took a big step in that evolution by working with architects who are active in other sectors. An instructive and inspiring experience.”
“Changing a hospital is a slow process. We took a big step in that evolution by working with architects who are active in other sectors. An instructive and inspiring experience.”
Project data
- Location
- Hasselt, Belgium
- Functie
- Master plan and design for new regional hospital
- Size
- 135,000 m² GFA
- Period
- 2019 – 2021
- Status
- Competition entry
- Client
- Jessa Hospital
- User
- Jessa Hospital
- Team
- Jarno Nillesen, Paul Numan, Sven Vos, Reni Bouwhuis
- In collaboration with
- KAAN Architects, LOW Architects, B+B, Ingenium, Ney & Partners, Sureal, Antea, Witteveen+Bos, The Middle Men
- Photography
- Filipo Bolognese


