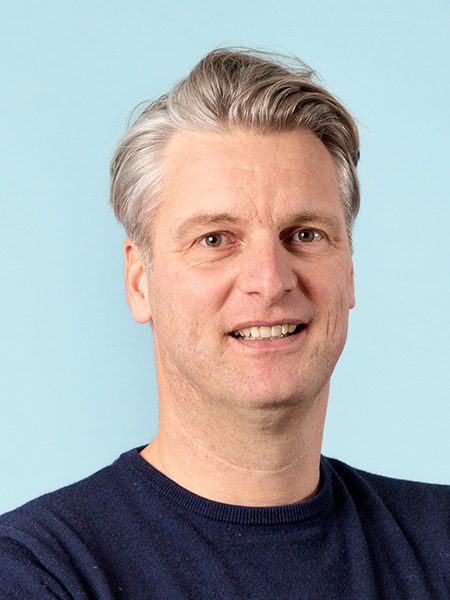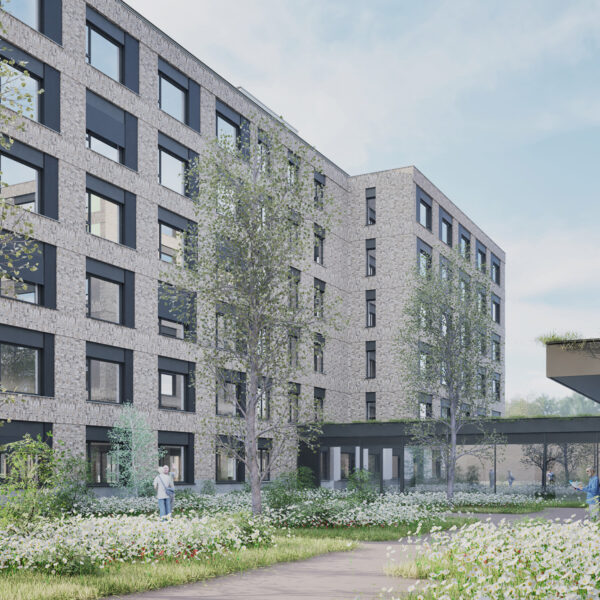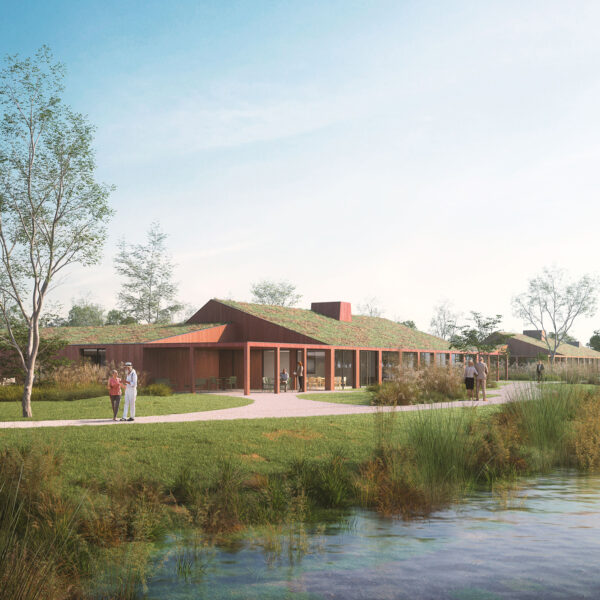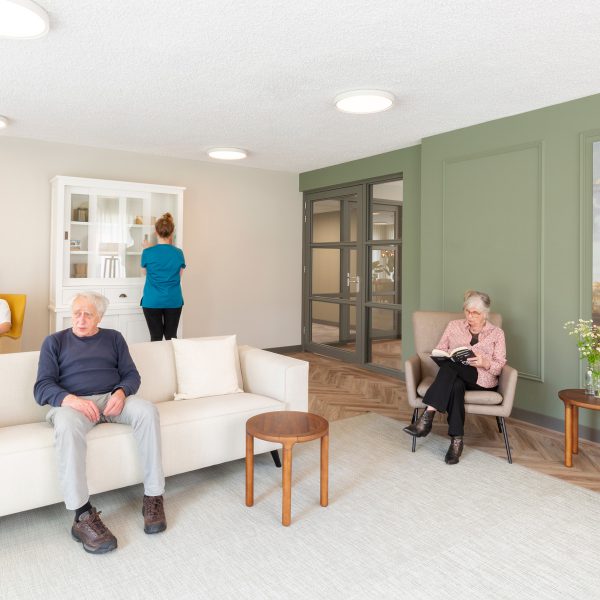Saalmerink Park
Haaksbergen, the Netherlands

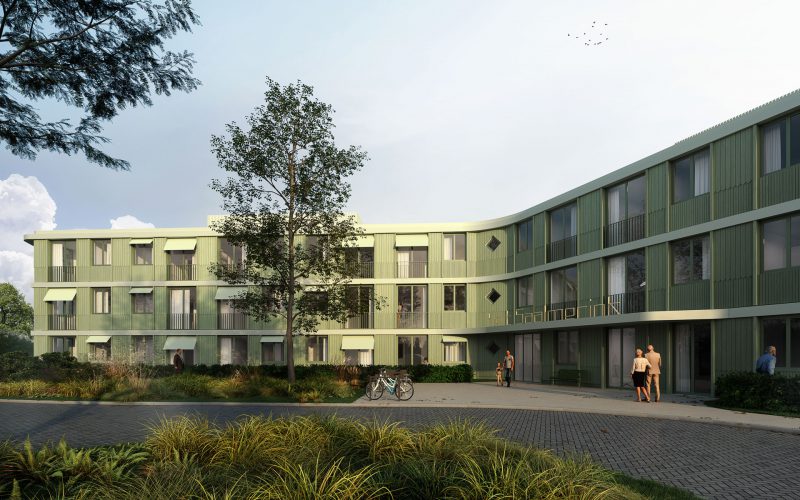
Connection with
a new perspective
For our client, Livio, we’ve sketched a new perspective for Saalmerink Park. This residential care complex is located on the southeast side of Haaksbergen, situated between the village outskirts and the surrounding meadow landscape, near the old Twente road. The existing buildings are partly adequate, but they are not suitable for intensive long-term care. They also fail to meet the demands of an unmistakable trend: providing high-quality care with fewer staff.
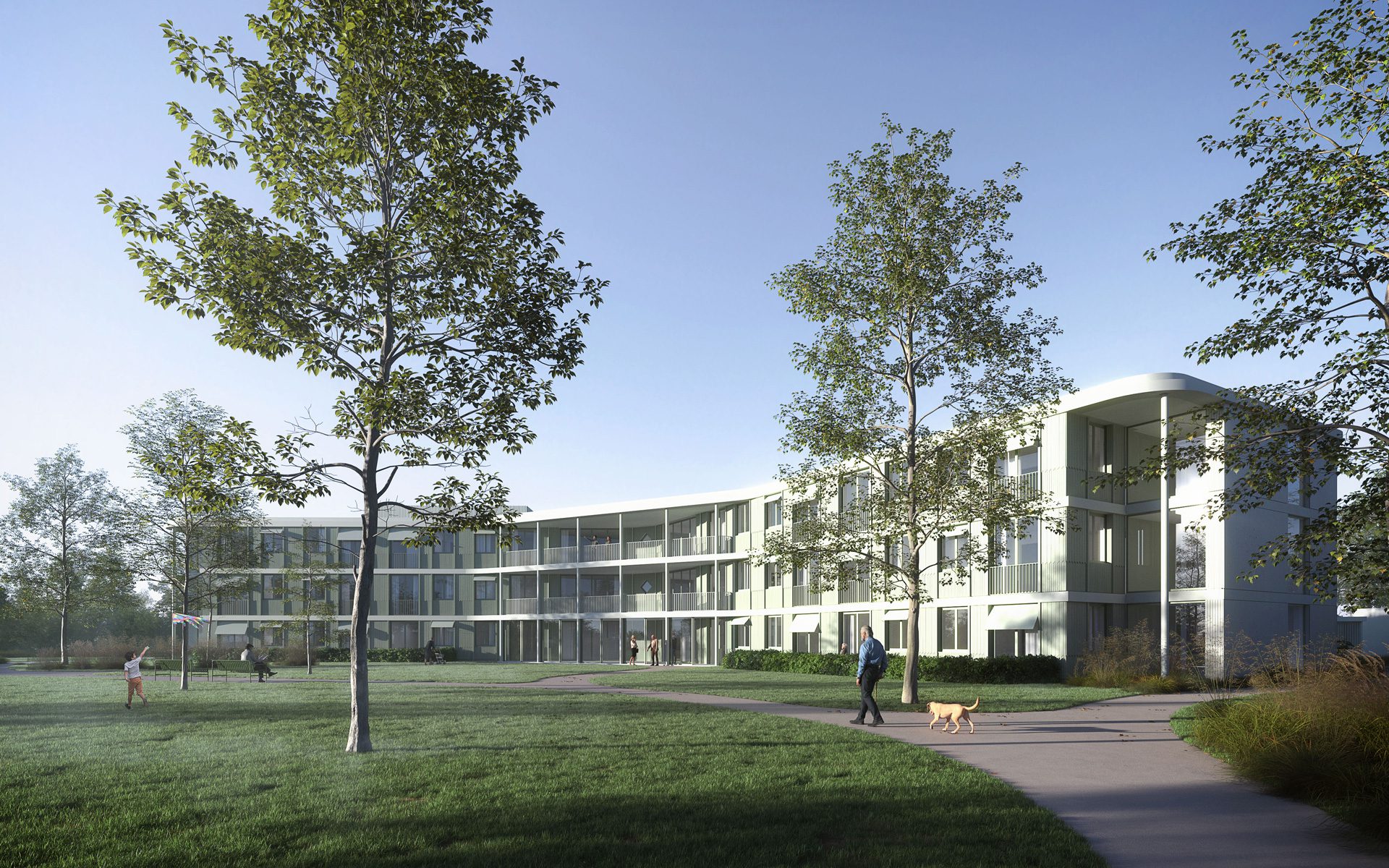
Many opportunities
When we considered the available space and the opportunities it has to offer, we noticed that the current ensemble is not particularly well connected with its surroundings. Spatially speaking, there’s no “blood circulation”; meanwhile, the site offers excellent opportunities for connection with both the adjacent residential areas and the surrounding green landscape. We believe that care belongs in the world, not outside it.
Accessible and inclusive
After careful consultation with the client, we opted for a new, replacement construction over renovation. Our main questions in this process were: How can we make Saalmerink Park accessible and inclusive? Can we re-open a site currently enclosed by a residential area and a traffic road so that it is more oriented towards the village and landscape? How do we create a care environment where connection and meeting naturally occur?
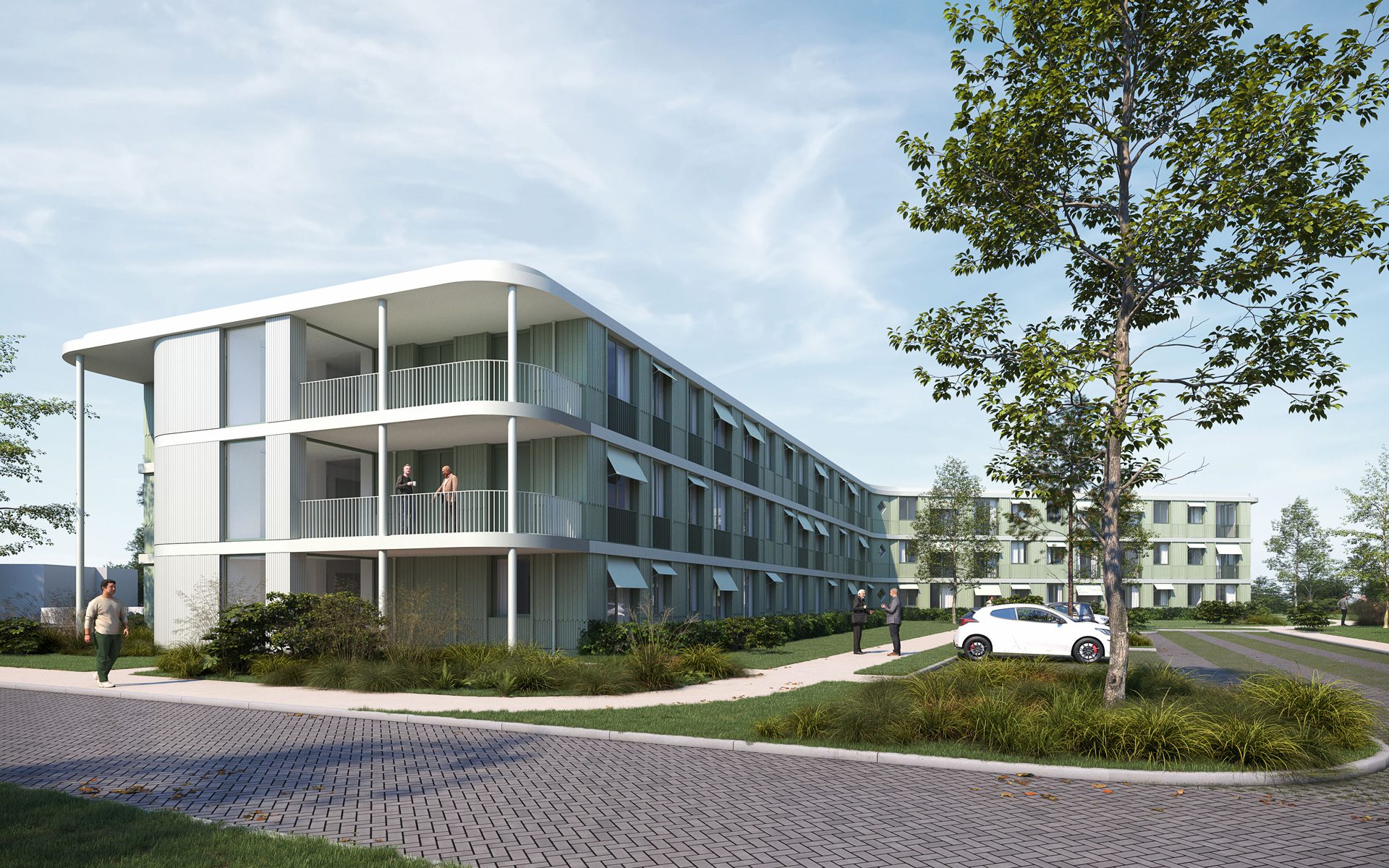
Constantly connected
In a park-like setting, we see three separate volumes: a building with three wings for long-term care, a residential care building, and a volume with owner-occupied and rental flats. Cars can park at the edge of the plot, and the buildings are connected by greenery, footpaths and cycling trails. Wherever you sit or stand, you can always enjoy a green view and visual connection with your surroundings. Each building has its own identity, but together they still form a coherent whole. On the village side, the site is connected to Haaksbergen at several points. On the other side, along the old Twente road, are open views of green meadows and water to enjoy.
Three arms in the park
The three-armed building for long-term care reflects the place’s history. The façade is made of sustainable wood. Geometric shapes refer to the clear layout of centuries-old farms. Triangular roofs, rectangular bases and round fire pits are reflected in the front and back sides of the buildings, atriums, window shapes and façade details.
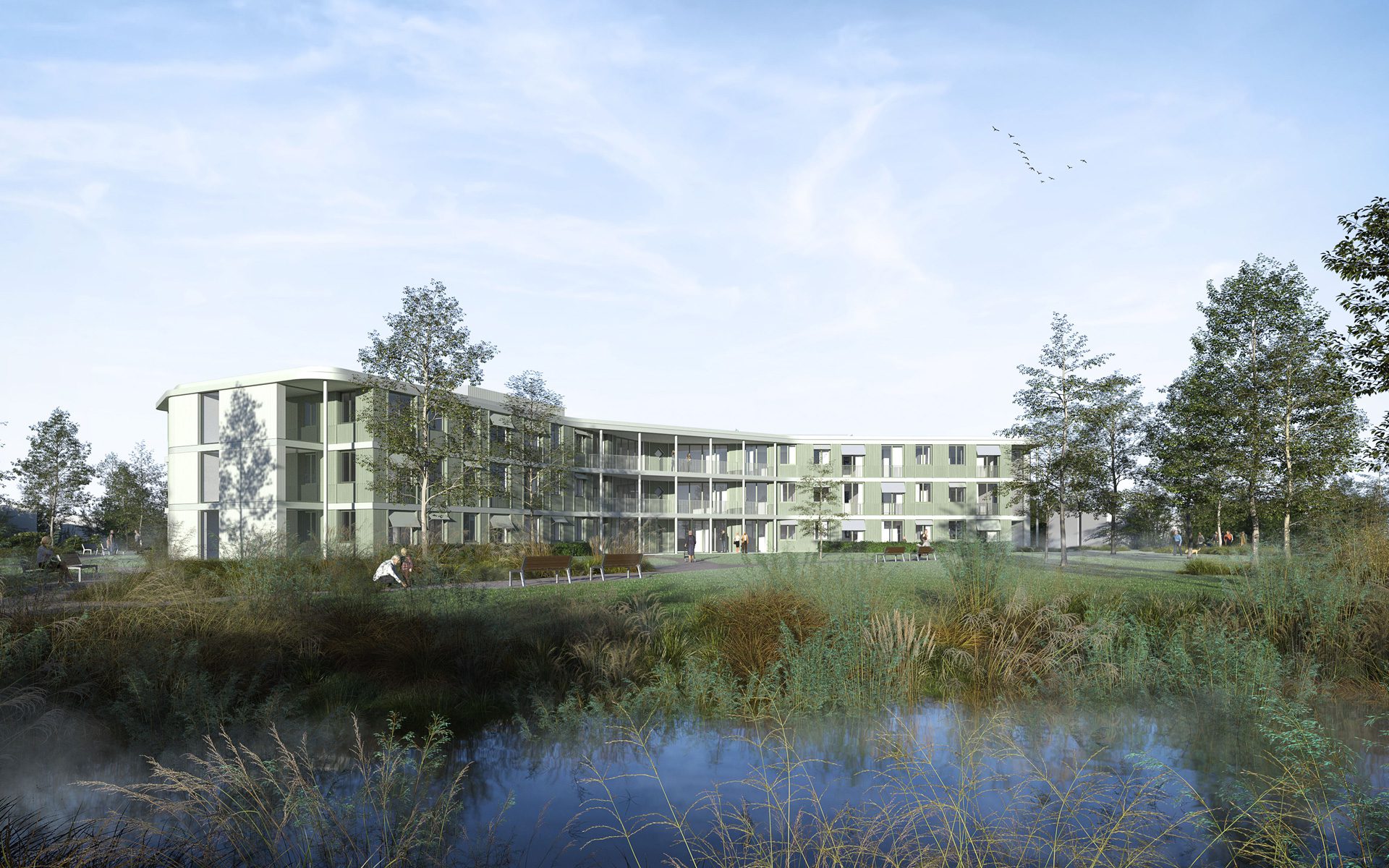
Openness in motion
The long-term care building has an open core: an atrium with plenty of daylight and stairs, which also lead to the entrance. If you look down the wings, you’ll see daylight at the end of the corridor. The ground floor is home to somatic clients, and it also offers a grand café, offices and changing rooms for the care staff. The two-room flats for other residents are located on the first and second floors in each wing, and each one offers a view of the park. Residents are encouraged to walk around, meet others, and venture into the hustle and bustle of the living rooms. The overall interior is characterised by sustainable materials, such as wood, soft design and natural use of colour.
“A design that makes maximum use of the beautiful surroundings, that really connects residents with others, with the village, and with the world.”
“A design that makes maximum use of the beautiful surroundings, that really connects residents with others, with the village, and with the world.”
Project data
- Location
- Haaksbergen, the Netherlands
- Functie
- New building, 80 long-term care units; 40-45 flats with home care; 40 regular flats
- Size
- 1.8 hectares / 12,750 m² GFA
- Period
- 2022 – 2024
- Status
- Definitive design complete
- Client
- Livio
- User
- Livio
- Team
- Tom Vlemingh, Wilma Hiemstra, Joris Alofs
- In collaboration with
- Poelmans Reesink, BINX Smartility, Schreuders, Peutz, Willems


