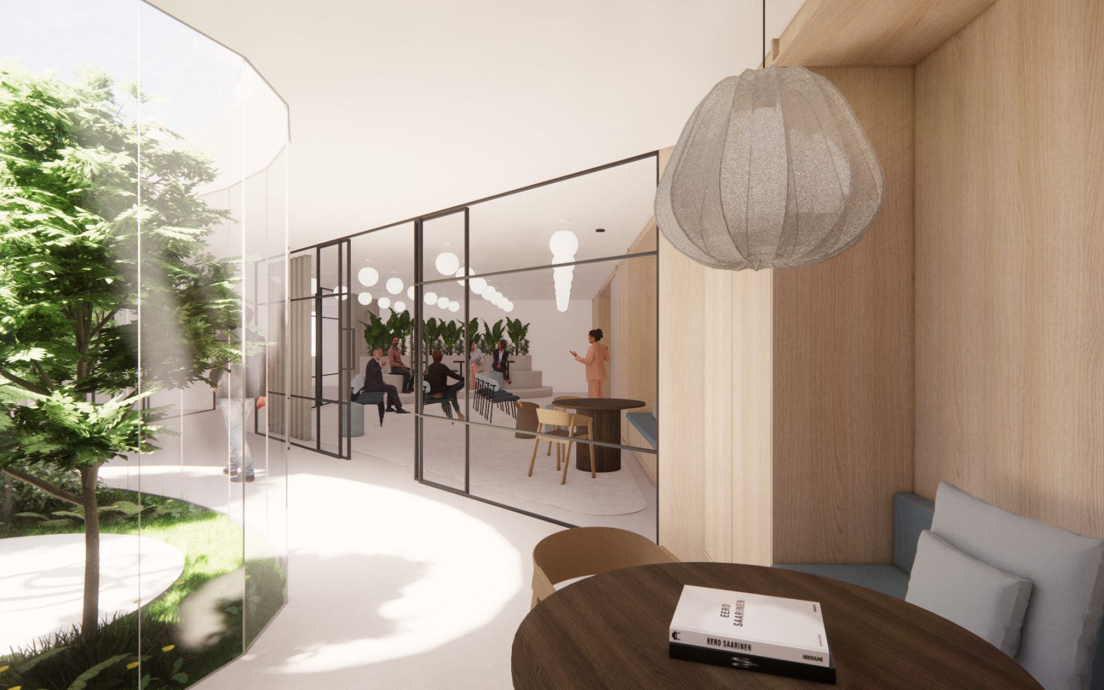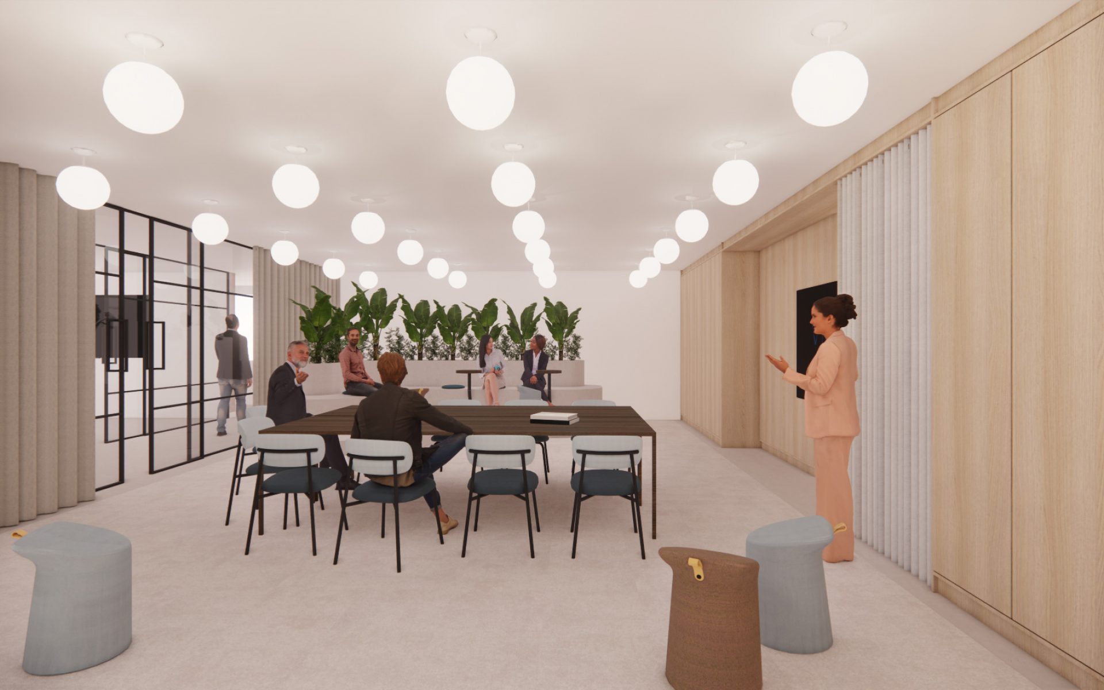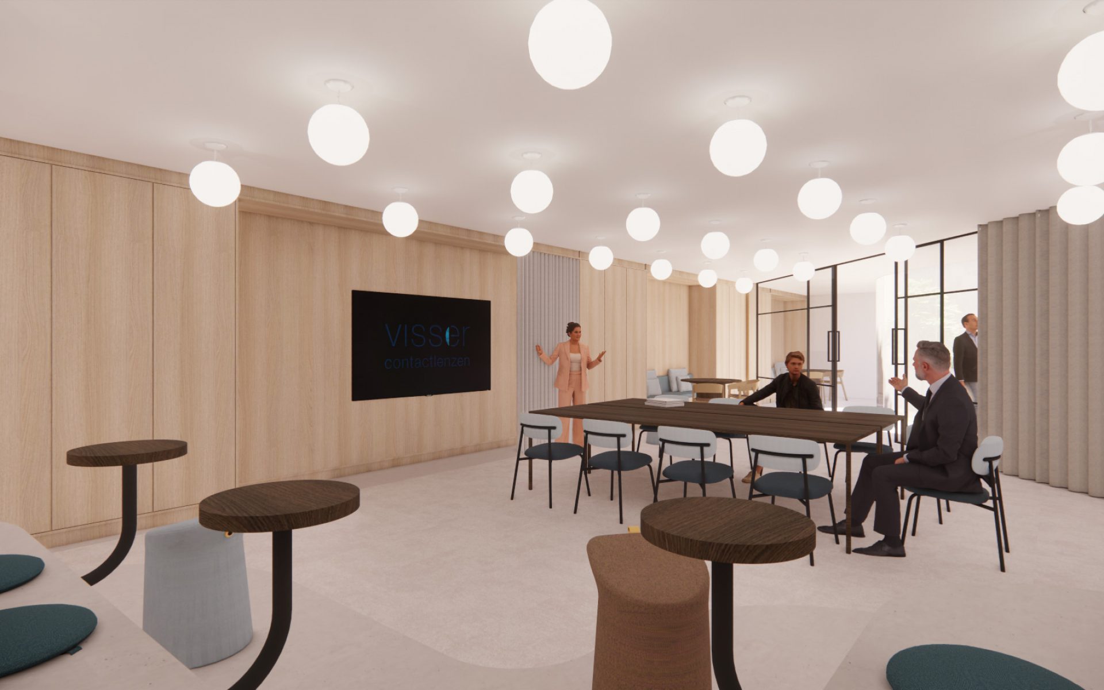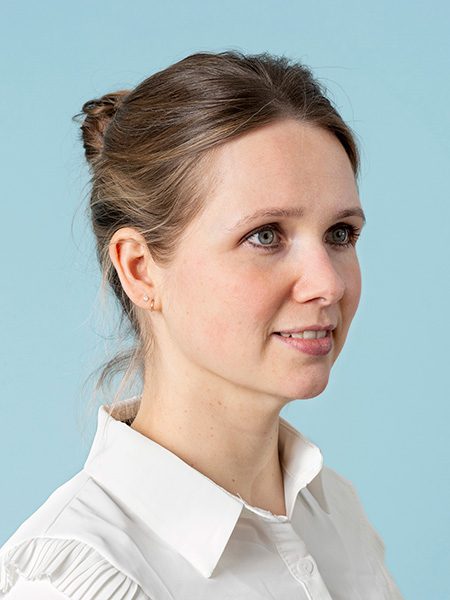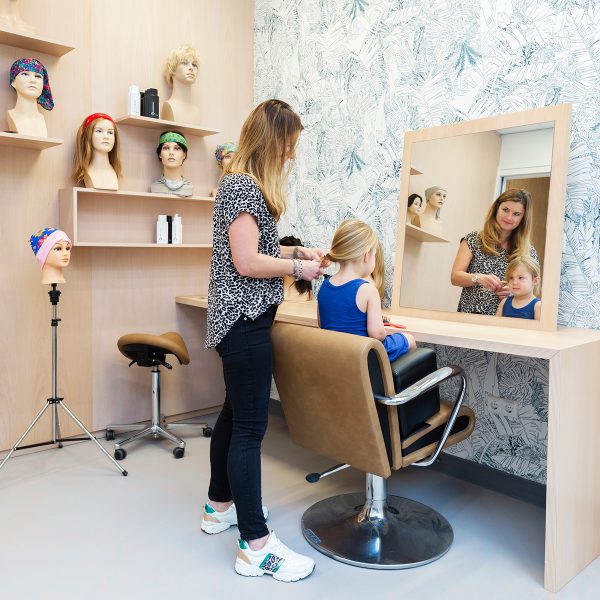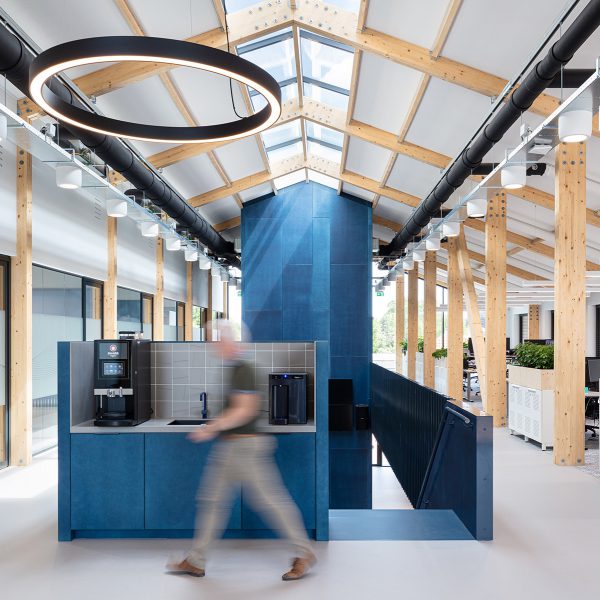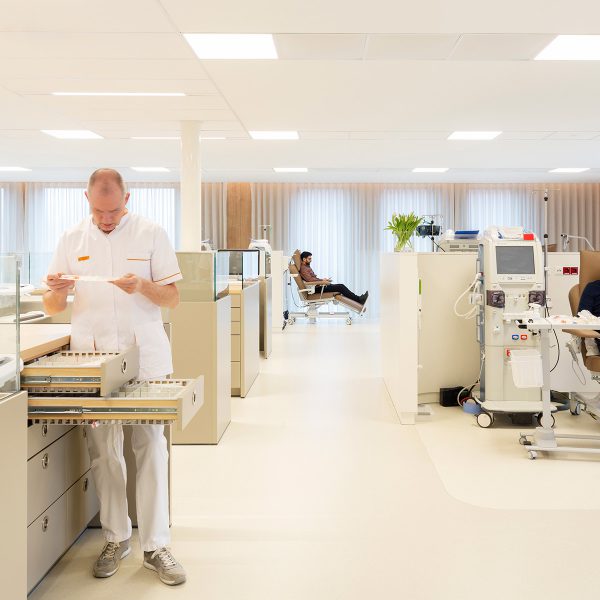Revitalisation of Visser Contact Lenses
Nijmegen, the Netherlands
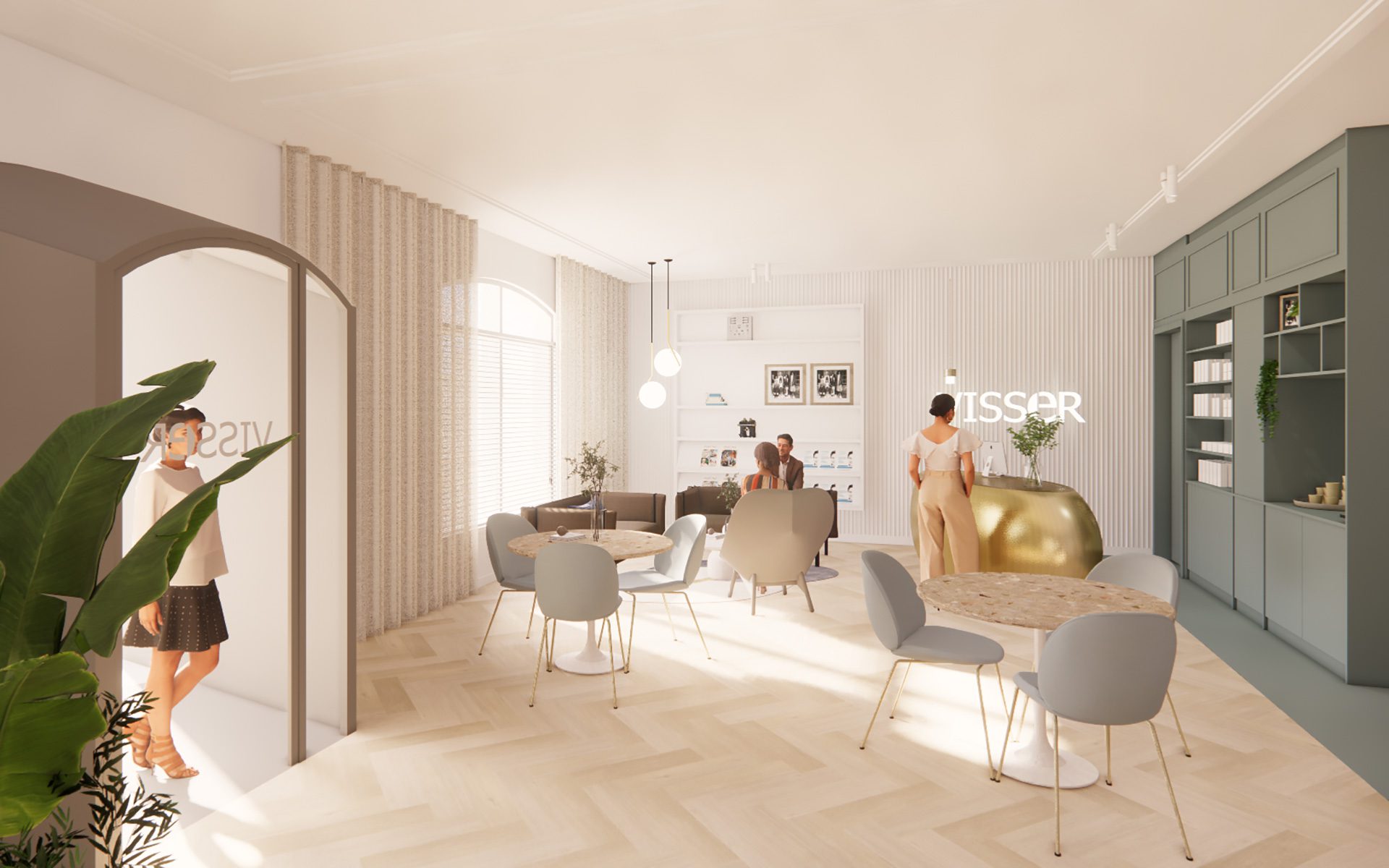
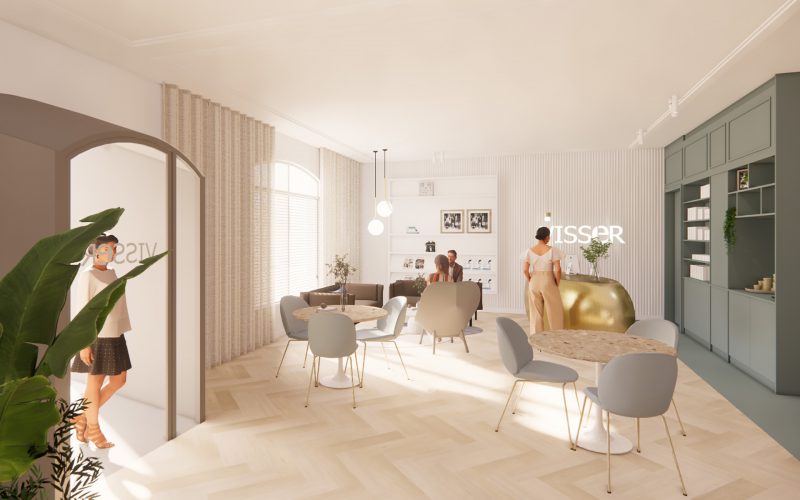
An eye for the present
and the future
Visser Contact Lenses has specialised in fitting contact lenses for over 45 years. Clients are either referred to them by medical professionals or they come on their own initiative to be helped by Visser’s top specialists. The company has numerous branches across the Netherlands, most of which are located in ophthalmology outpatient clinics. Visser’s main office in Nijmegen consists of a stately, classic building with an extension built in the 1970s at the rear.
The building houses treatment rooms, offices, meeting rooms and the Visser Academy. In the Academy, employees from all over the country receive training on the latest developments in ophthalmology, treatment and contact lens technology and exchange knowledge with (international) partners.
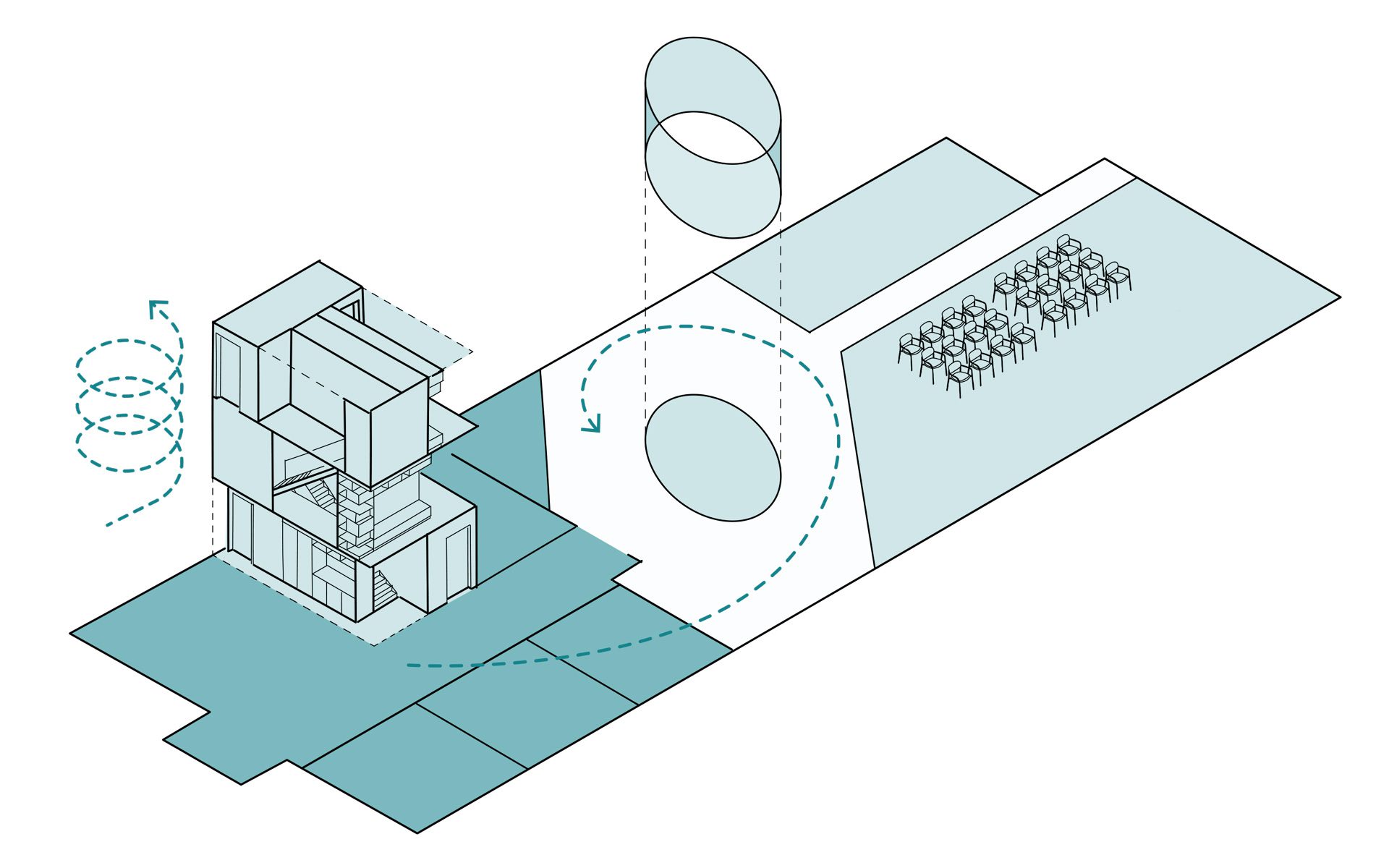
The three parts: The classical front house, the intermediate zone with patio, and the rear building with the academy space
Experience versus future
Visser selected Wiegerinck for the revitalisation of its head office, which radiates years of experience and a focus on the future. The new interior, which is still in the design phase, will connect Visser’s legacy and expertise (offices and treatment rooms) with the many developments to come (the Academy).
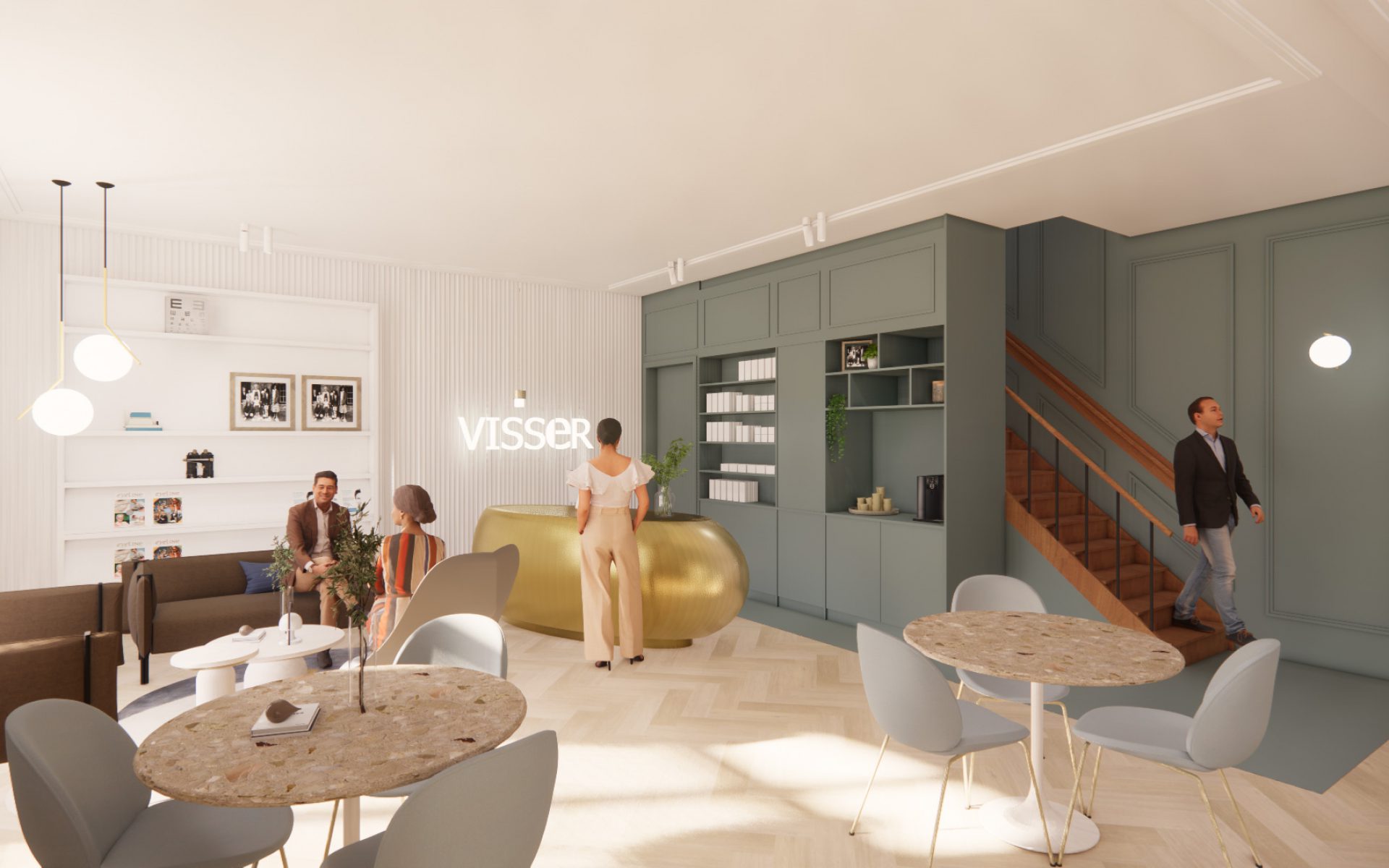
Reception area with reception desk and treatment rooms on the ground floor in the classical front house
Classic front house
The classic front house, the ‘House of Visser’, will be restored to its former glory. Wood and original ornaments will set the tone for the design. The ground floor will house the reception, treatment rooms and an open welcome area, and the offices will be located on the first and second floors. A wide central staircase, with its adjacent pantry and toilets, creates an open connection between the floors. This layout also makes it easy for colleagues to bump into each other throughout the work day.
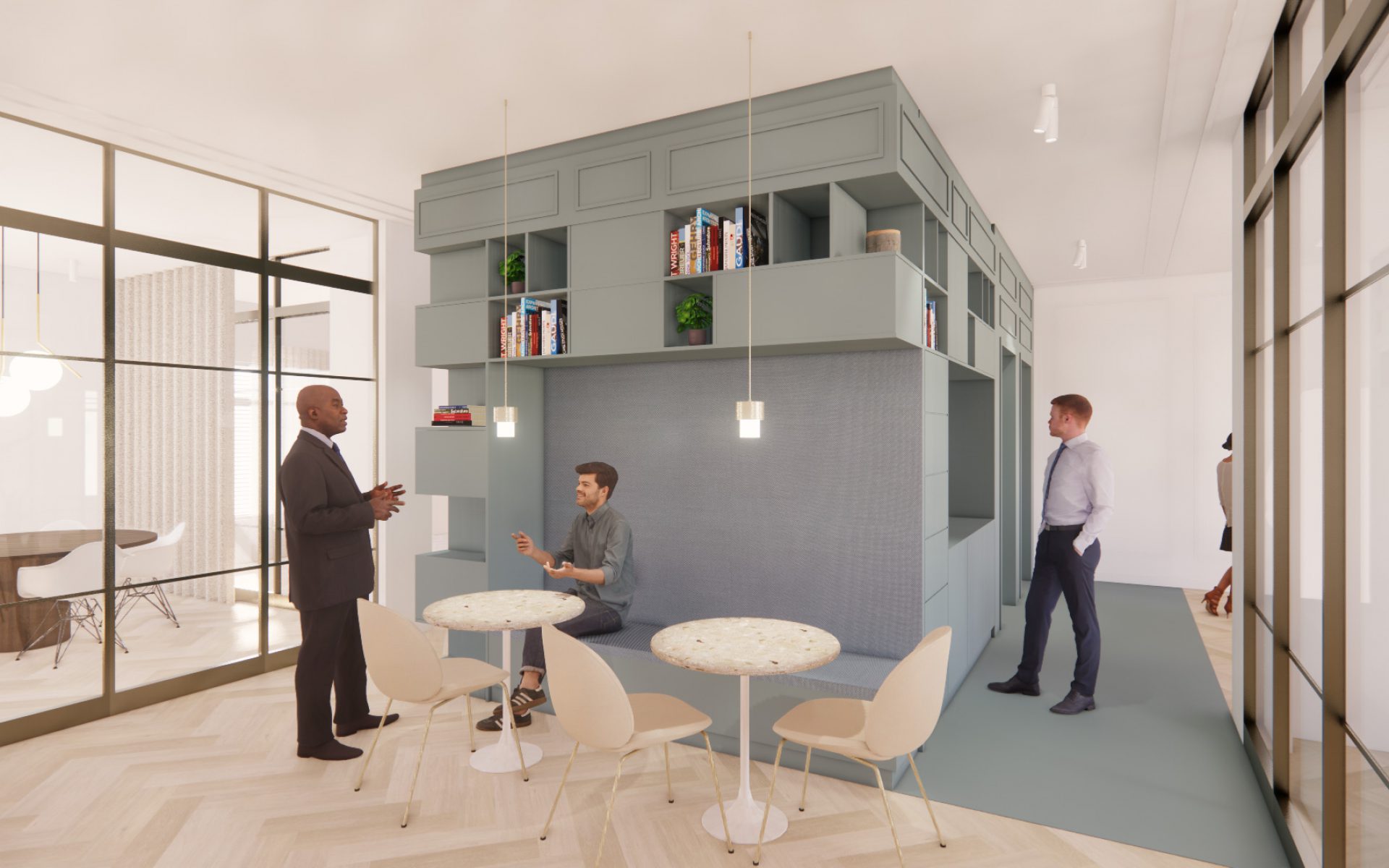
The multifunctional furniture around the staircase acts as a connecting element across the three floors of the front house
Connecting ‘lens’
The intermediate zone, the heart of the building, becomes a space where employees can informally meet. Situated around a lens-shaped patio are lunch area and a space for staff and academy visitors to meet. The openness, daylight and transparency create a gentle transition to the rear building, where the Academy is located. The Academy space is designed with the future in mind: large, flexible and multi-purpose. If desired, the space around the patio can be used for overflow.
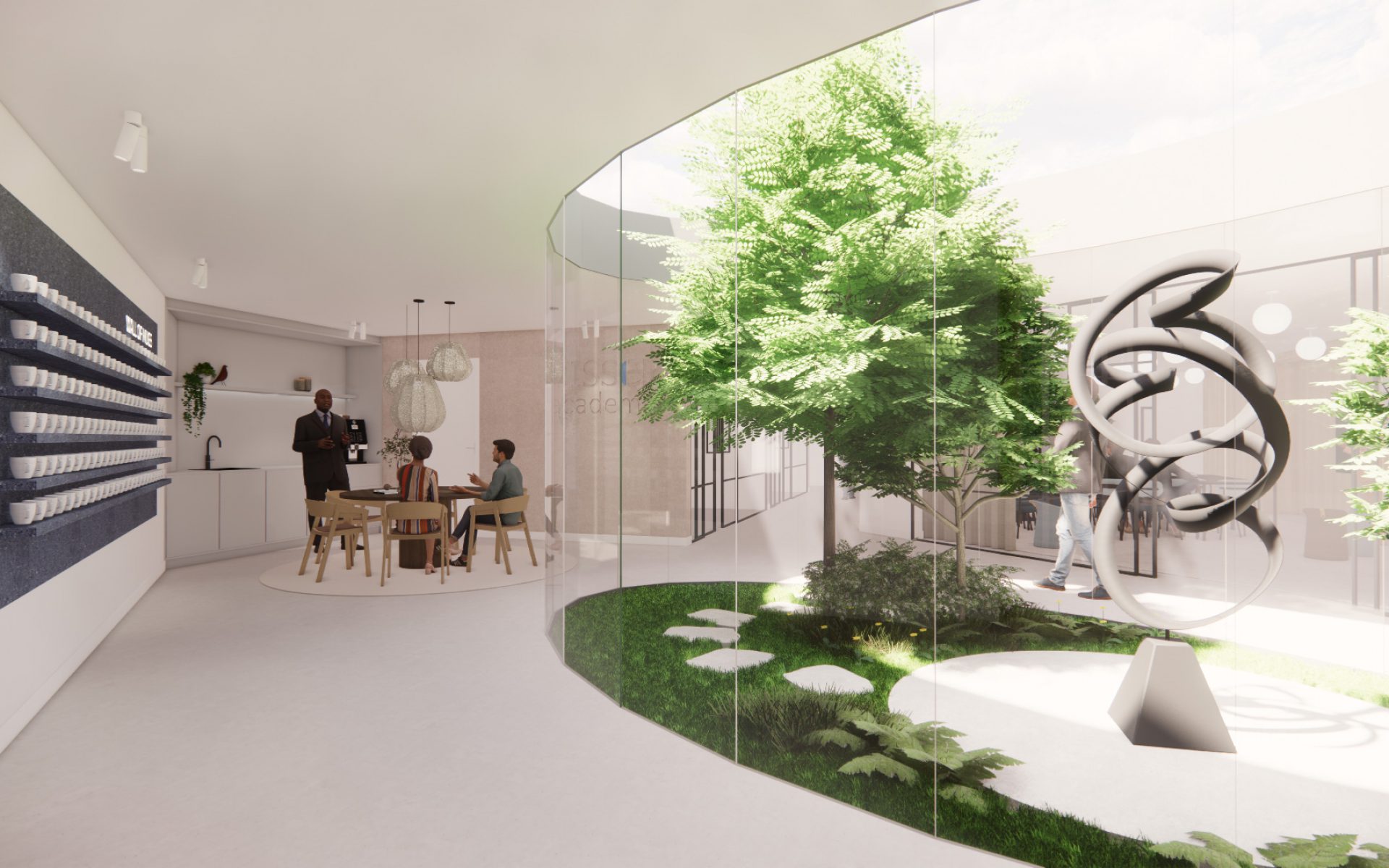
The intermediate zone with patio and lunch/meeting area
Contrasts
In the front house, wood and original details feature prominently in the design. In the meeting area and the Academy, the interior is more minimalist, with concrete floors, glass walls and lots of greenery. When it comes to the future of Visser Contact Lenses, one thing is certain: the Nijmegen headquarters is ready.
The intermediate zone with patio and the academy room
“We’ve created something beautiful here and arrived at a strong, attractive interior together with our client!”
“We’ve created something beautiful here and arrived at a strong, attractive interior together with our client!”
Project data
- Location
- Nijmegen, the Netherlands
- Functie
- Revitalisation of interior
- Size
- 1,050 m² GFA
- Period
- 2022 – 2025
- Status
- Complete
- Client
- Visser Contact Lenses
- User
- Visser Contact Lenses
- Team
- Stephanie Klein Holkenborg, Koen Arts, Martijn Akkerman, Mirjam Ophoff
- In collaboration with
- Butter Bouwmanagement, conStabiel
- Photography
- Hanne van der Woude


