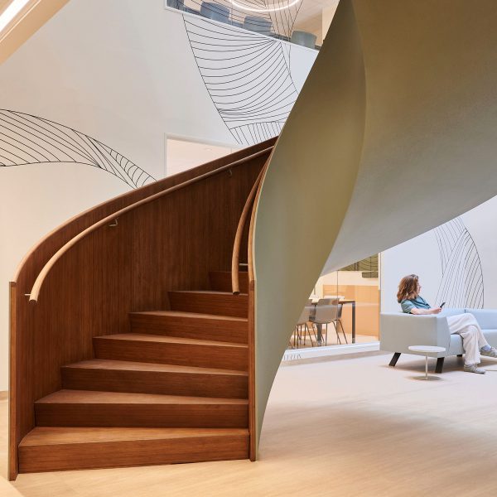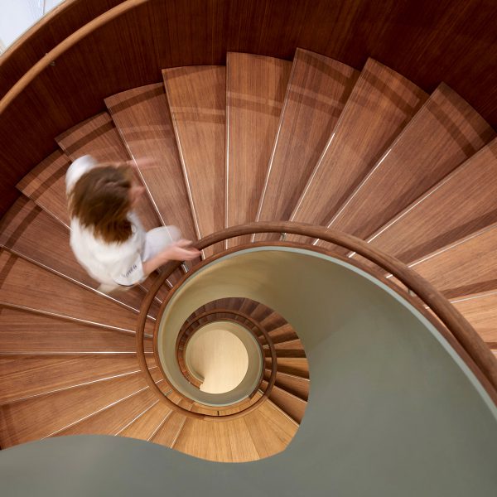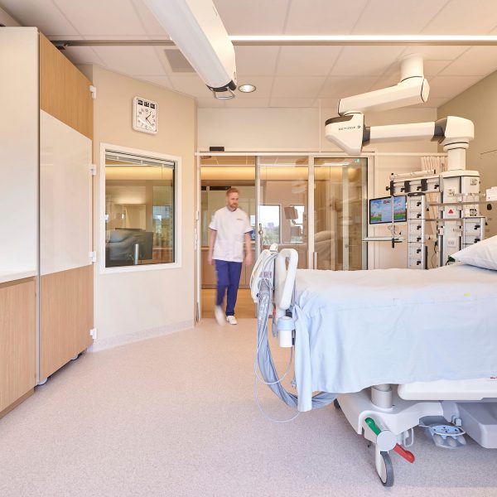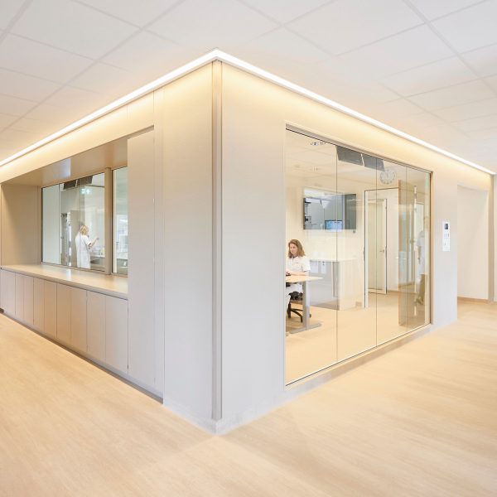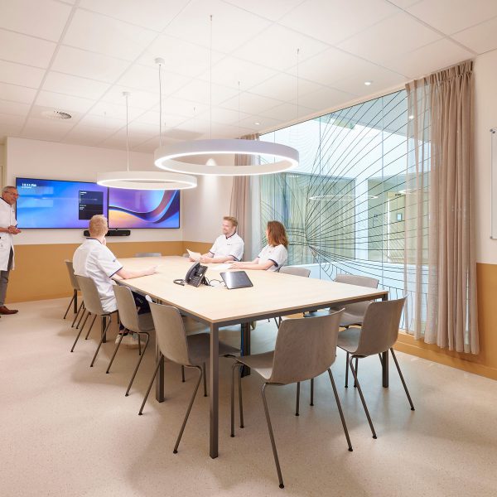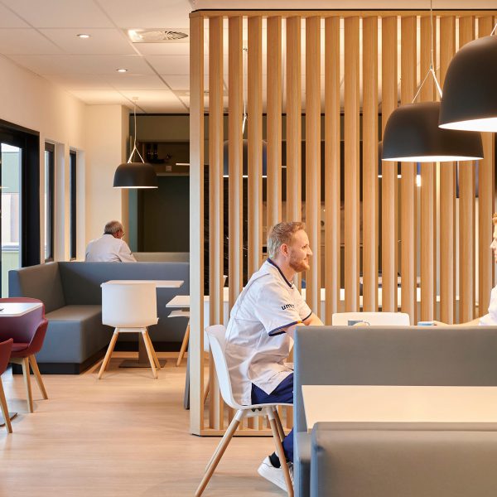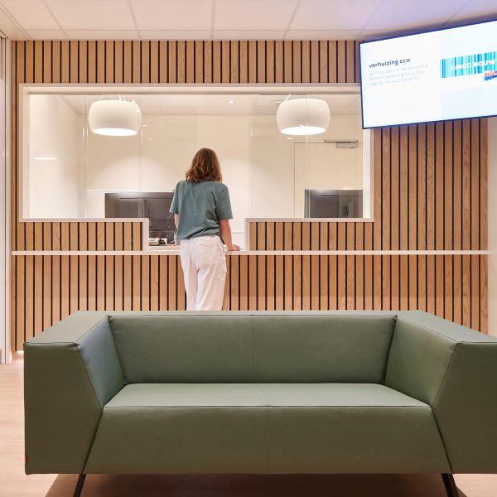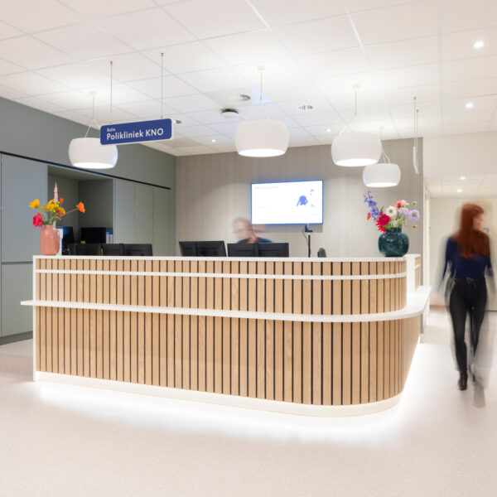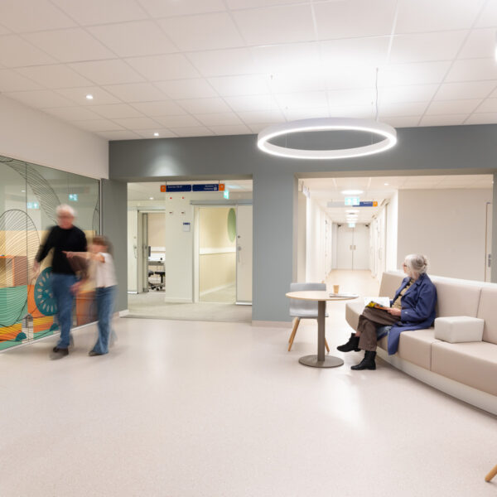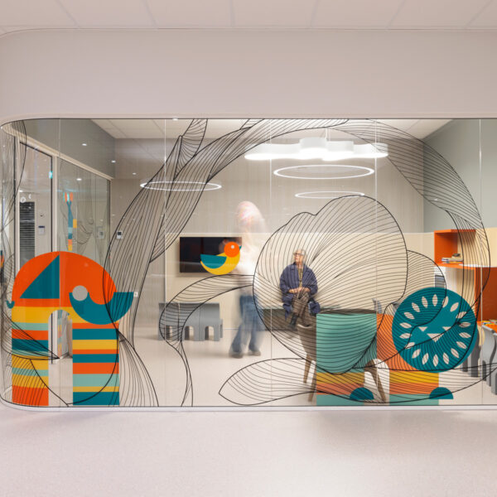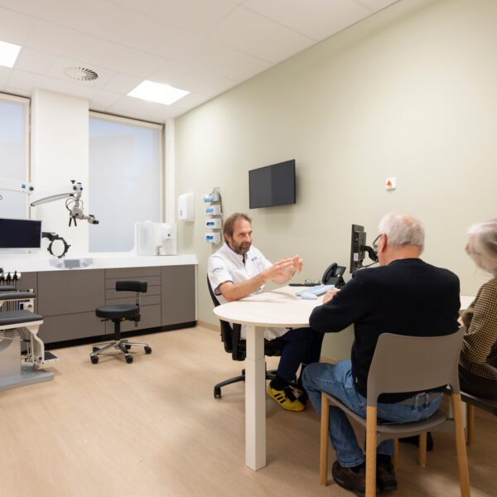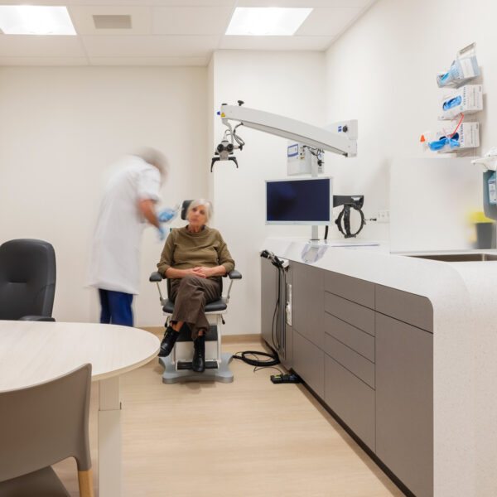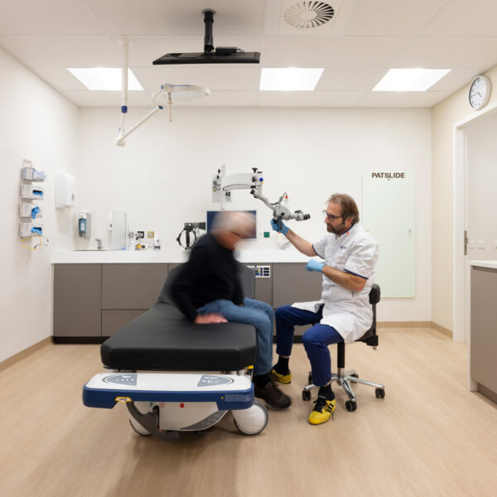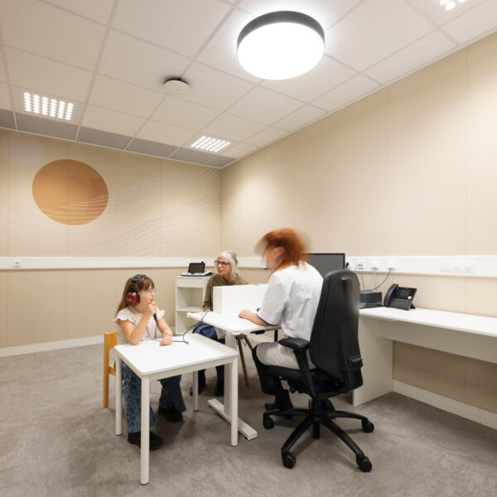Renovation of UMC Groningen’s Patient Tower
Groningen, the Netherlands
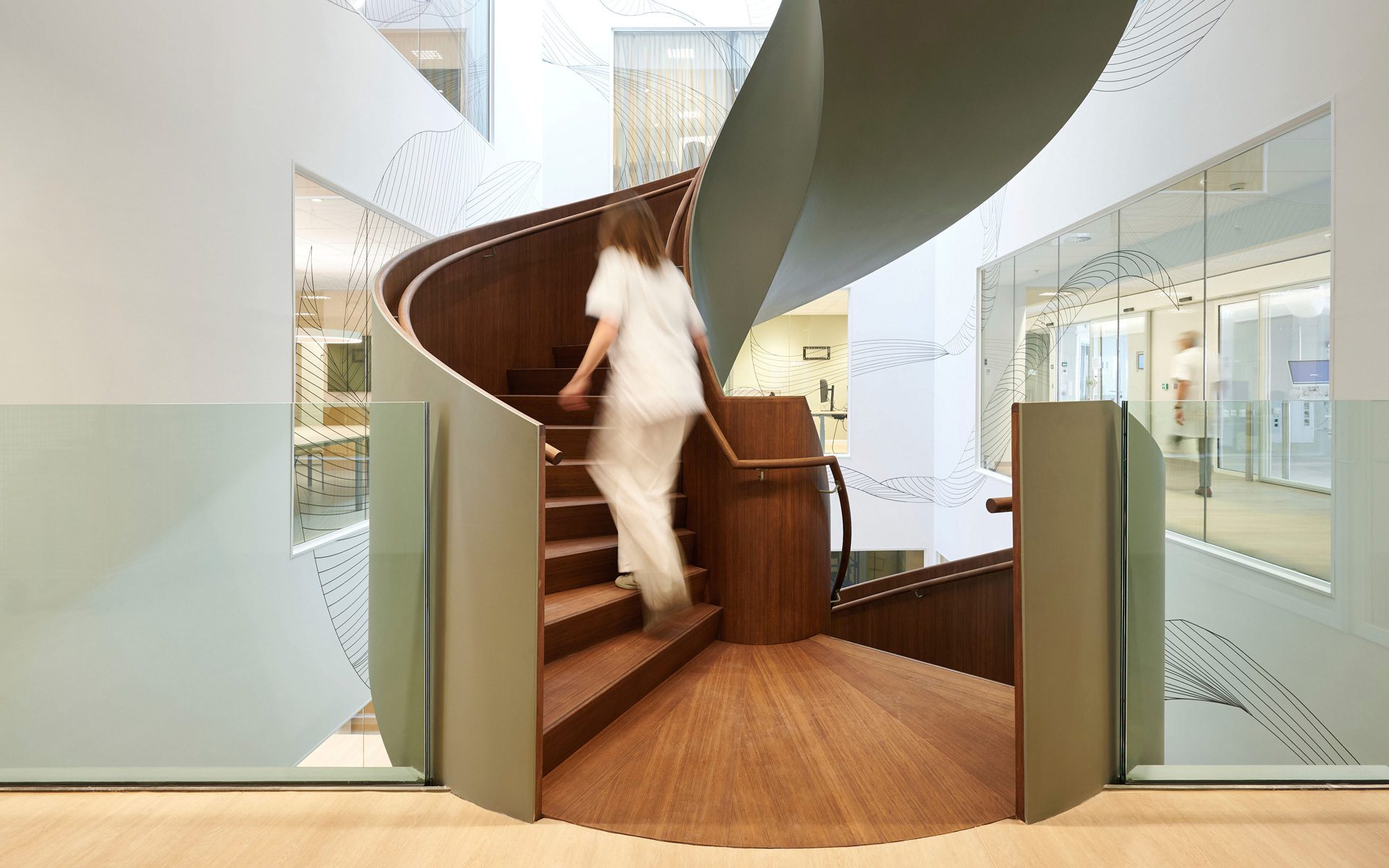
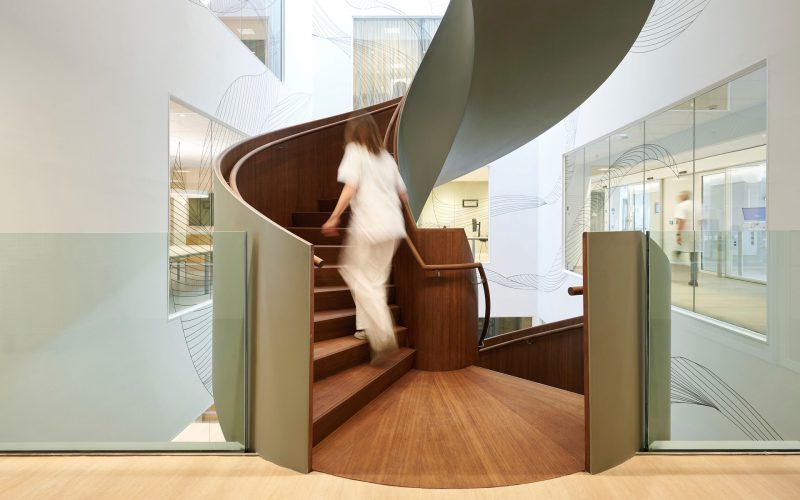
A unified structure
for intensive care
Following our design of the Exercise Outpatient Clinic—which brought all types of human musculoskeletal care under one roof—we were commissioned by UMCG to modernize the patient wards in the A Tower. The A Tower houses the new adult intensive care unit (ICU), which was spread across three locations in the main building. In addition, the ENT outpatient clinic has been renovated, and a new floor with a surgical nursing unit is added.
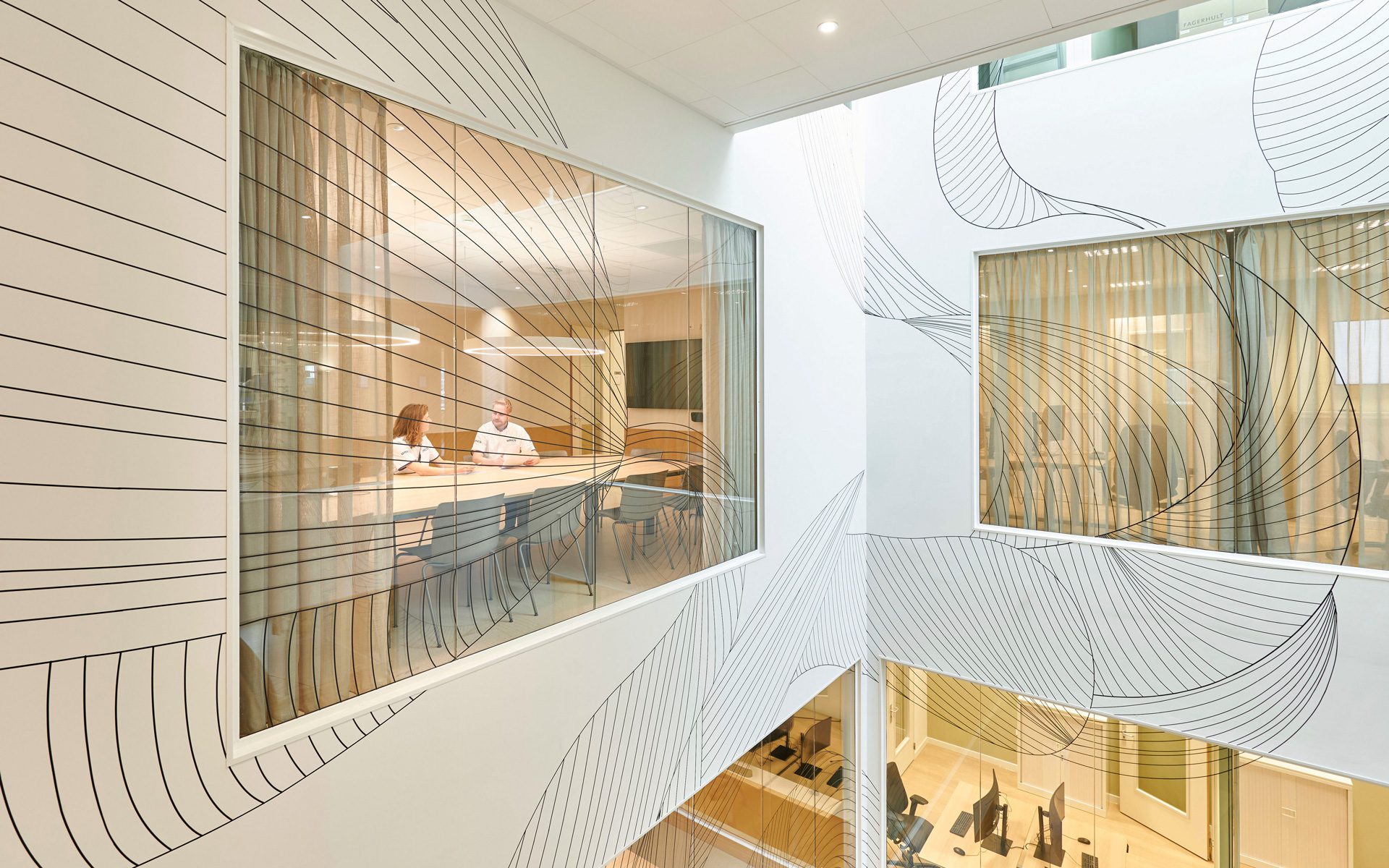
Avoiding fragmentation
The building unit has five floors in total. A separate ENT clinic on the ground floor, then three floors intended for the ICU, and a new nursing ward on the fourth floor. Because the new section for the ICU has three floors, the department had the potential of becoming a bit fragmented. But within the given spatial frameworks, we were able to create an ICU that feels like one organic whole. A place where doctors, nurses and other staff can easily access one another and enjoy a pleasant collaboration in the ICU and on the hotfloor.
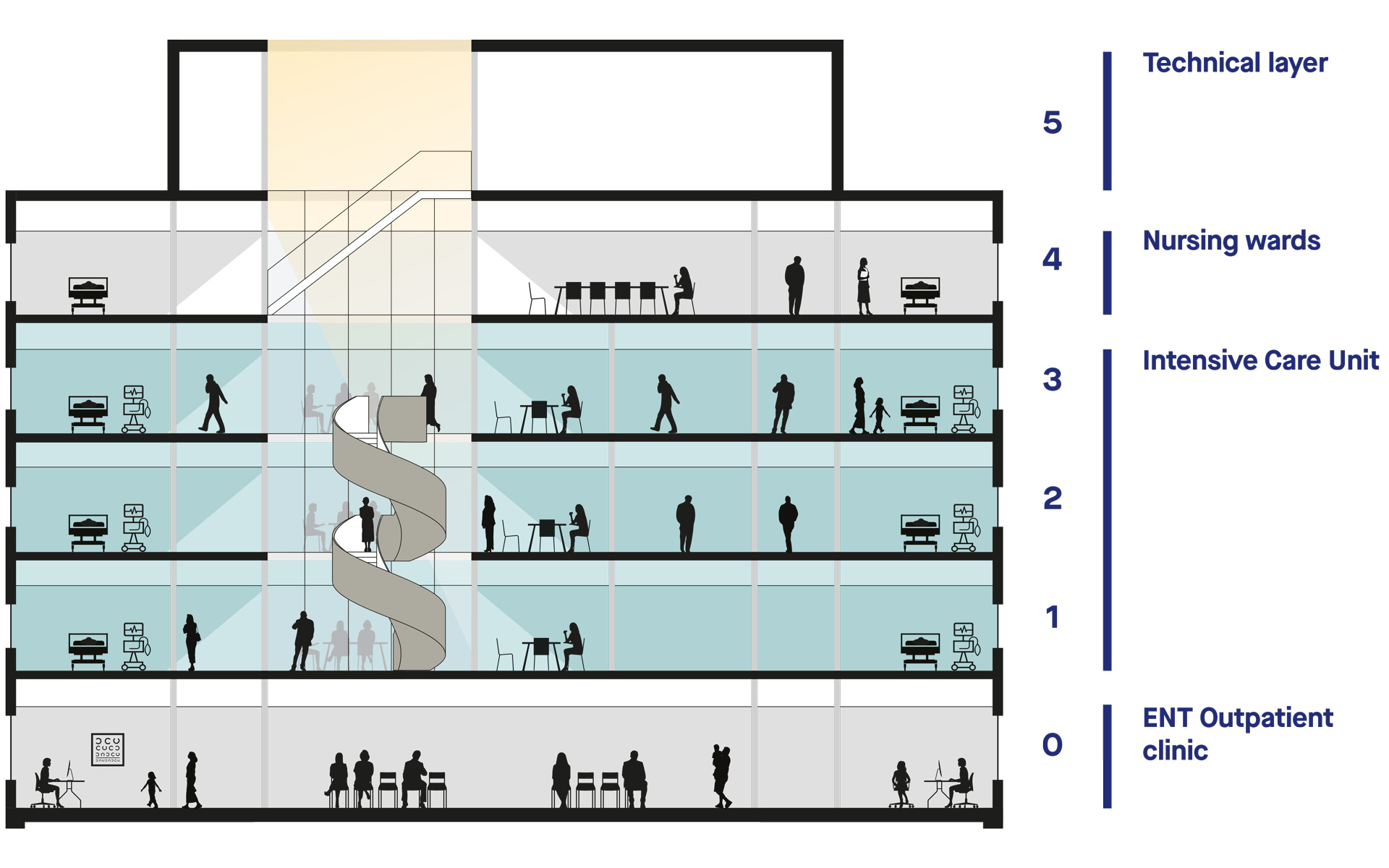
Identical IC units
We divided the ICU into three identical units, situated one above the other. On each of the three floors, the IC rooms are located on the facade side where there is plenty of daylight and are situated around identical facility spaces. On the other side of the building, adjacent to the internal street between the hospital wings, are the support spaces: the reception and accommodation areas for family (first floor), the break and changing rooms for staff (second floor), and the work and consultation areas for doctors, nurses, researchers and residents (third floor).
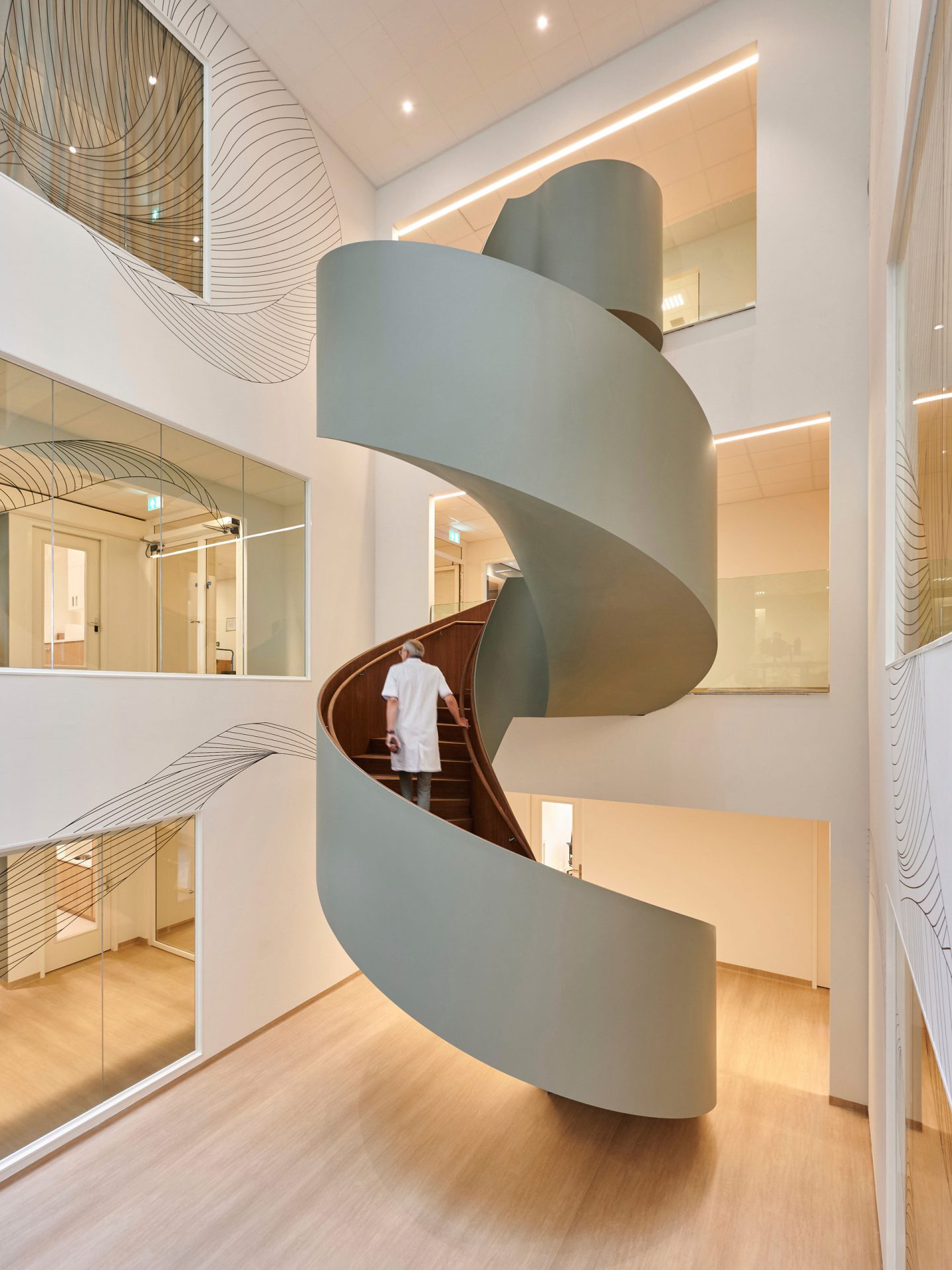
A three-story atrium with a beautiful wooden spiral staircase, forming the light, bright heart of the ICU
Connecting heart
A three-story atrium with an attractive spiral staircase forms the light, bright heart of the ICU. The atrium serves as the connecting link between the IC rooms on one side and the support spaces on the other. This creates natural “traffic flows” between the rooms on the various floors, allowing for casual encounters between doctors and care professionals. Not only does this create a lively atmosphere, the sense of openness also allows family members to feel seen and acknowledged. In short, the three IC units feel like one department, where collaboration and knowledge exchange are optimally facilitated.
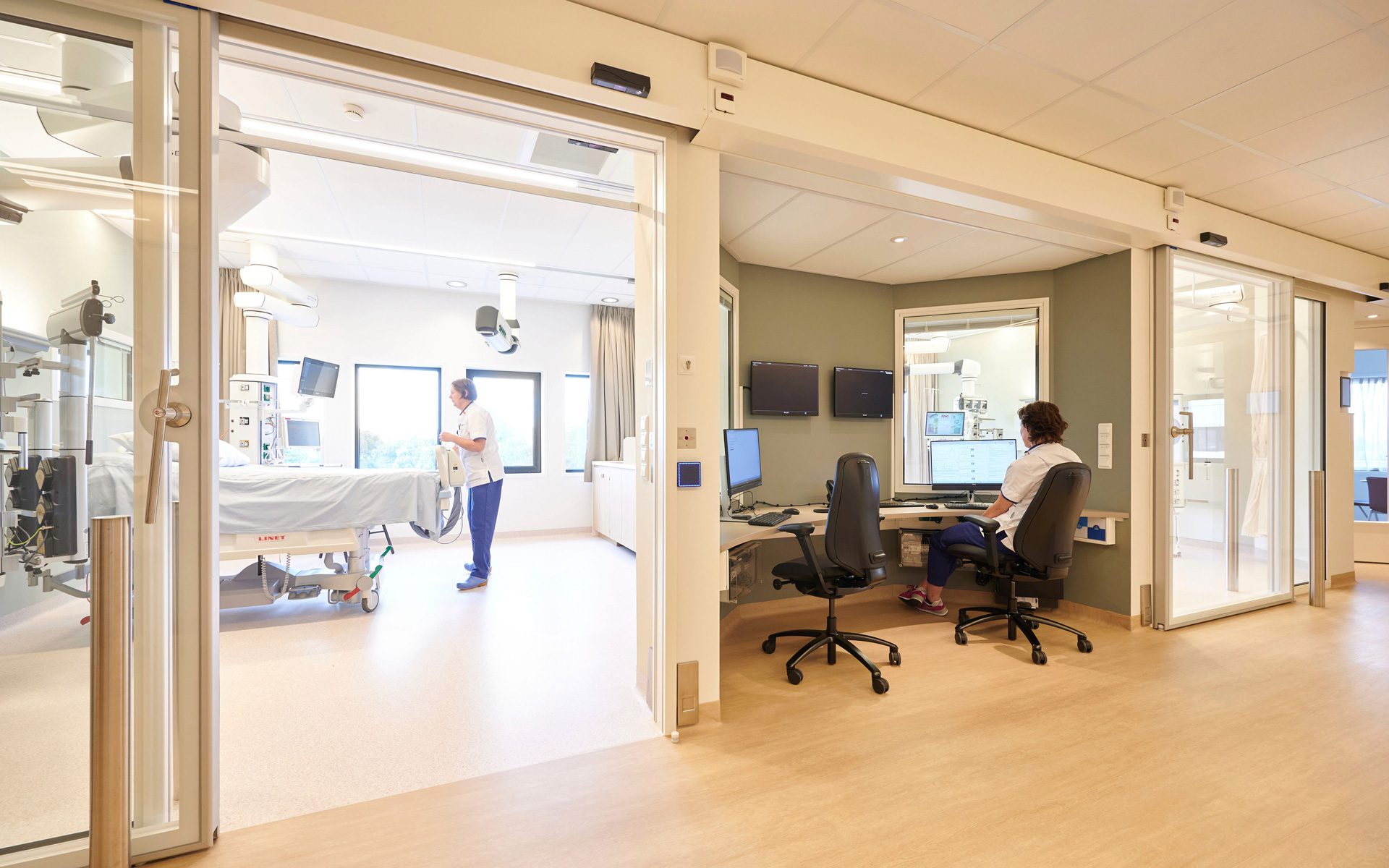
Decentralized nursing station with two workstations between two patient rooms
Direct view
The supervision of ICU patients is maximized and goes hand in hand with efficiency and ease of work. Drawing from Evidence-Based Design, we decided to place a decentralized nursing station between two patient rooms equipped with two workstations. Directly outside the IC room, nurses are able to work on the computer, supervise and monitor patients, and consult with each other, ensuring constant visual contact with the patient. This greatly enhances patient safety and significantly shortens staff walking distances.
“Thanks to a clear structure, an ICU divided over three floors comes together as one cohesive department, one whole, bringing all the benefits of collaboration, job satisfaction and safety.”
“Thanks to a clear structure, an ICU divided over three floors comes together as one cohesive department, one whole, bringing all the benefits of collaboration, job satisfaction and safety.”
Project data
- Location
- Groningen, the Netherlands
- Functie
- Renovation of ICU complex, renovation of ENT outpatient clinic, new construction of intensive nursing unit
- Size
- 8,900 m² GFA
- Period
- 2020 – 2024
- Status
- Complete
- Client
- UMC Groningen
- User
- UMC Groningen
- Team
- Jörn-Ole Stellmann, Milee Herweijer, Geert Jan van de Rakt, Maya van der Lande, Jasper Vrugte, Reinier Blankenvoort, Roel van Brussel, Gert van Rijssen, Menno Roefs, Martijn van Bentum, Joris Alofs
- In collaboration with
- Deerns, abtWassenaar
- Photography
- Ronald Zijlstra / Hanne van der Woude


