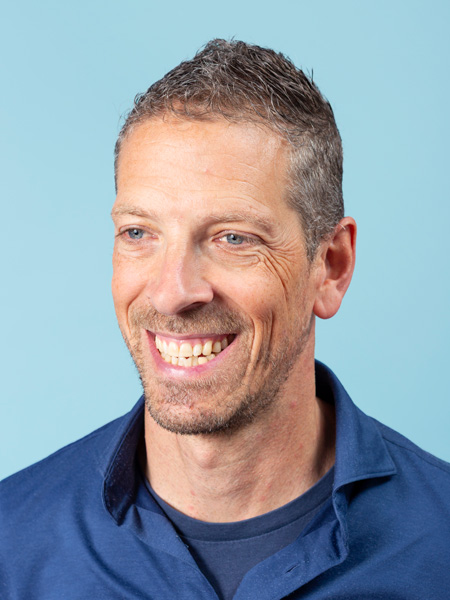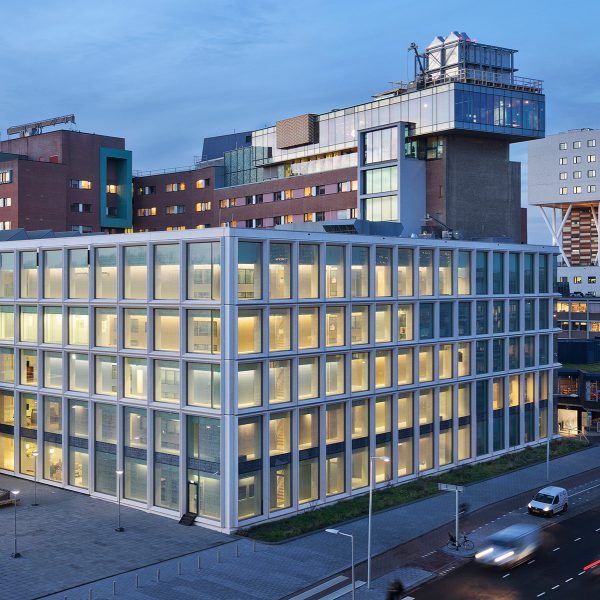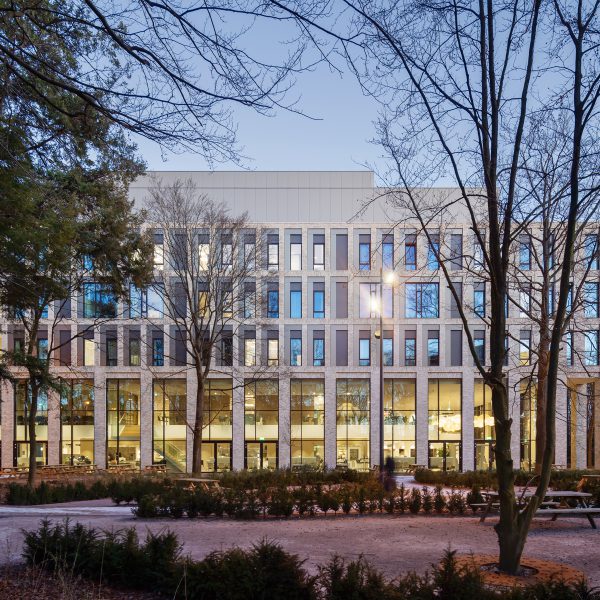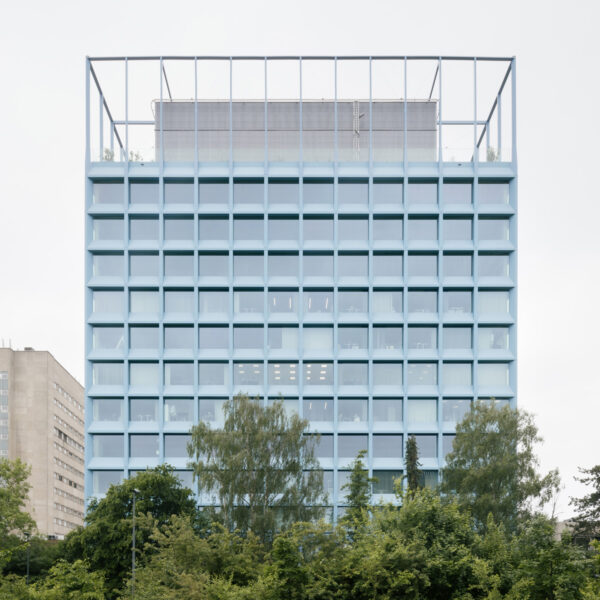Maastricht UMC+’s Customisable Outpatient Clinic
Maastricht, the Netherlands
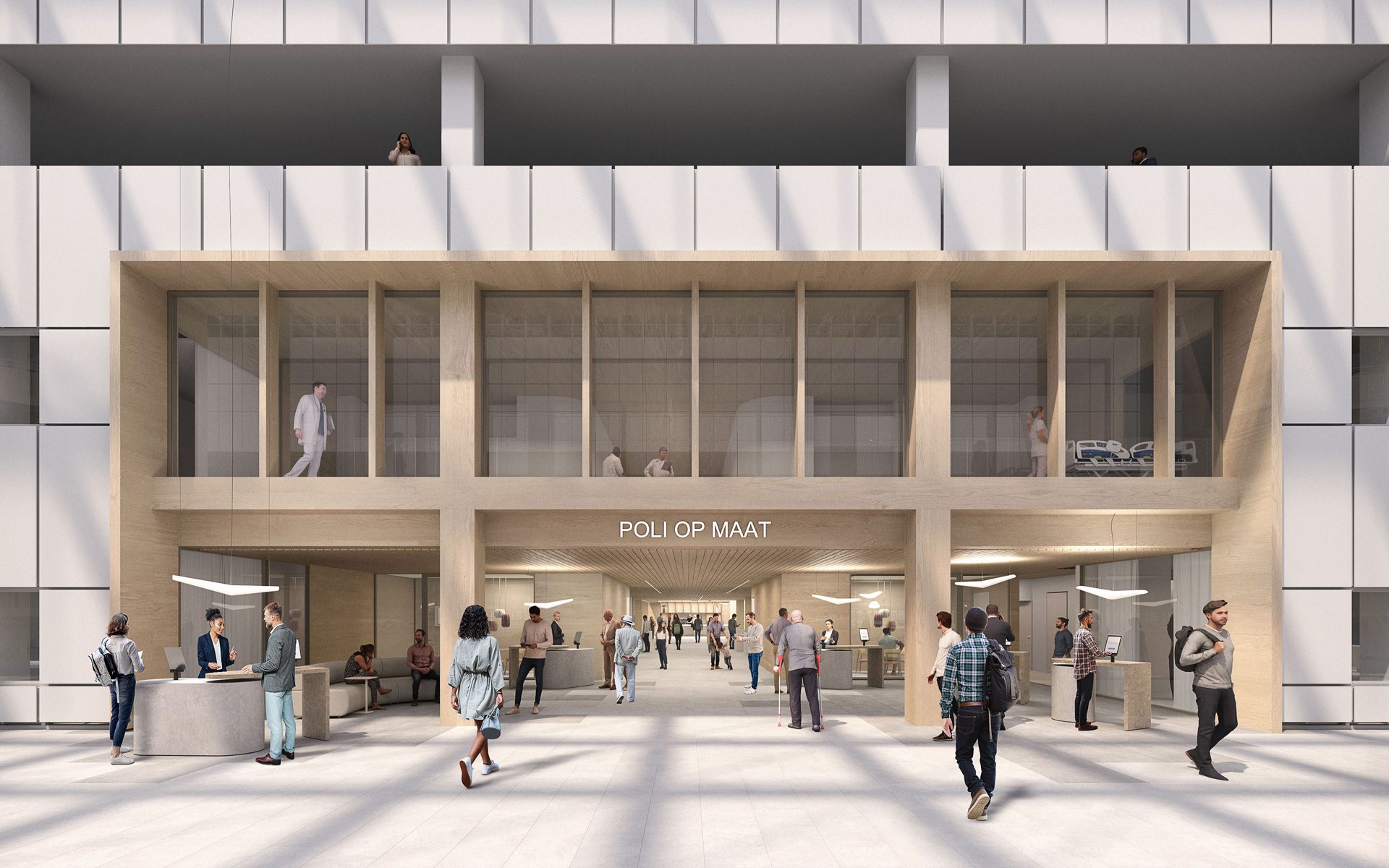
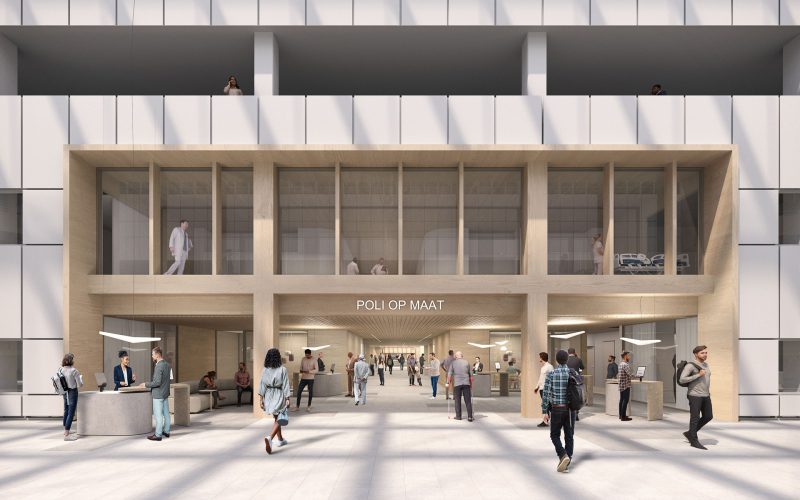
The outpatient clinic where
everything comes together
Maastricht UMC+’s outpatient clinic dates back to the early 1990s. Renewal and modernisation are definitely needed. Our proposal for the new, customisable outpatient clinic brings all the functionalities of the space together in a unified design. An outdated labyrinth of corridors, rooms, counters and waiting areas is transformed into the clear, outpatient heart of the hospital. It’s a place where patients can intuitively find their way in an inviting, easy-to-read environment, and where medical professionals can work pleasantly and efficiently thanks to the total separation of the consultation rooms and back offices.
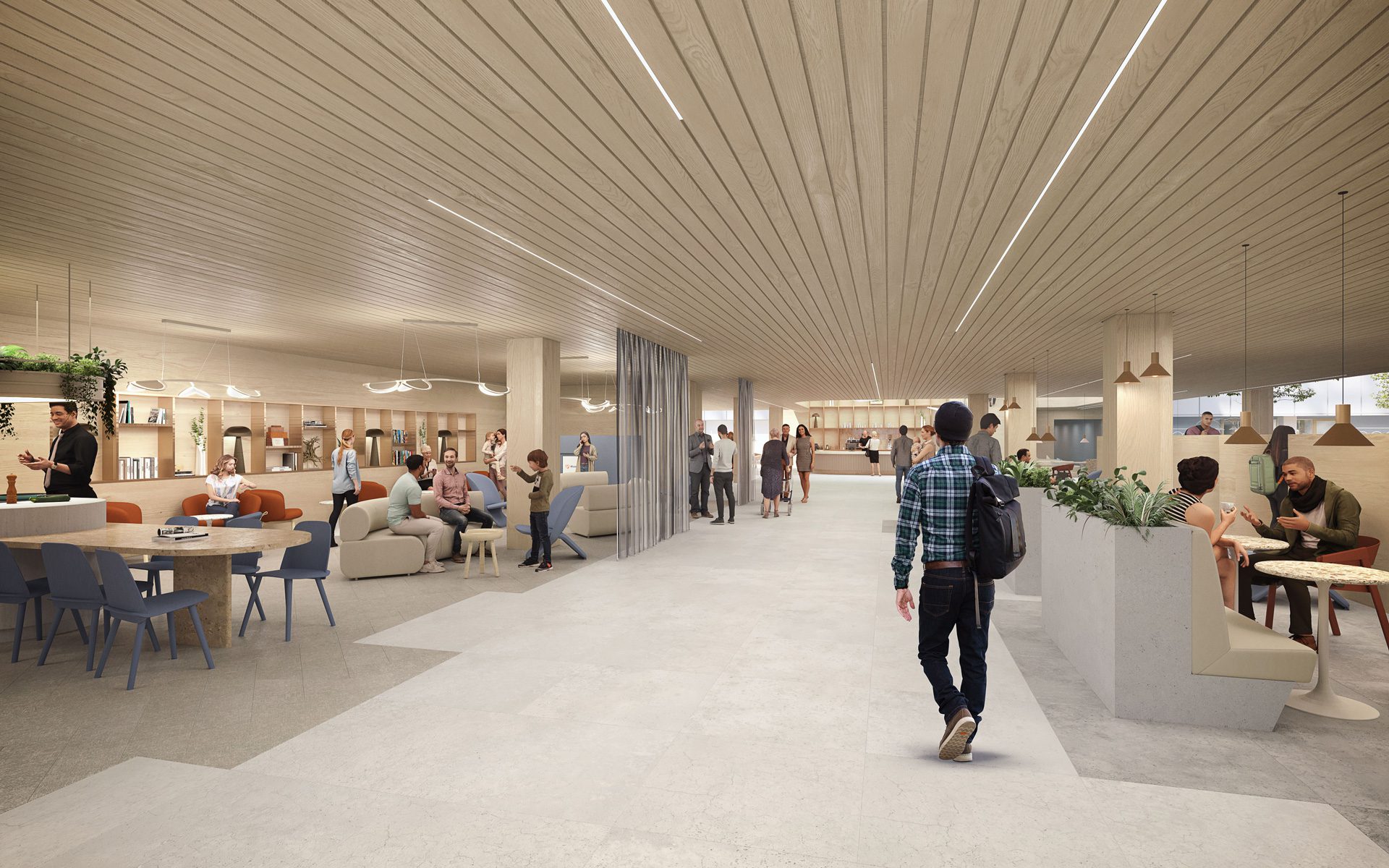
Clear orientation
From the Wiegerinck-designed Entrance Building, you walk along the hospital’s central axis toward the Greenhouse Hall. Halfway through the hall, you will come to the slightly protruding entrance to the new outpatient clinic. Constructed in wood, which offers a nice contrast with the rest of the hospital, it serves as a recognisable landmark, even after your consultation as you head home. The design of the new outpatient clinic reinforces the orthogonal structure of the entire Maastricht UMC+, which is characterised by streets and squares.
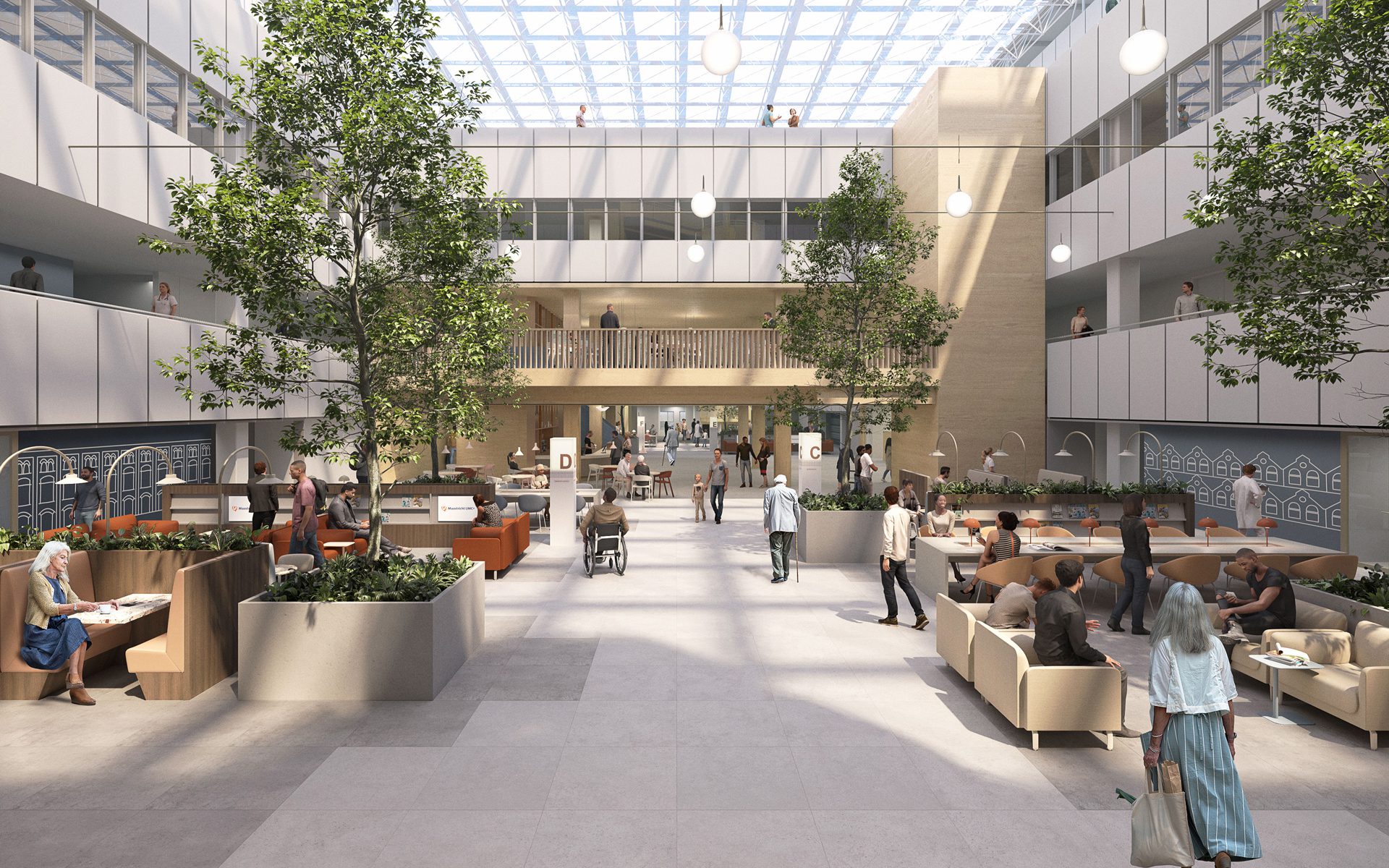
Choose how you wait
As you walk into the outpatient clinic, you will pass a number of desks for hosts and hostesses and areas for measuring and weighing. Soon, you will find yourself in the high, spacious ‘wooden heart’ of the clinic—the outpatient plaza—which is equipped with a coffee bar. Along the left and right side is a wide stretch of greenery, where you’ll find the entrances to various specialised clinics and waiting areas. You can wait in the central area—at a table, on a bench or on a comfortable sofa—or take a seat off to the side, near the consultation room where you will be received.
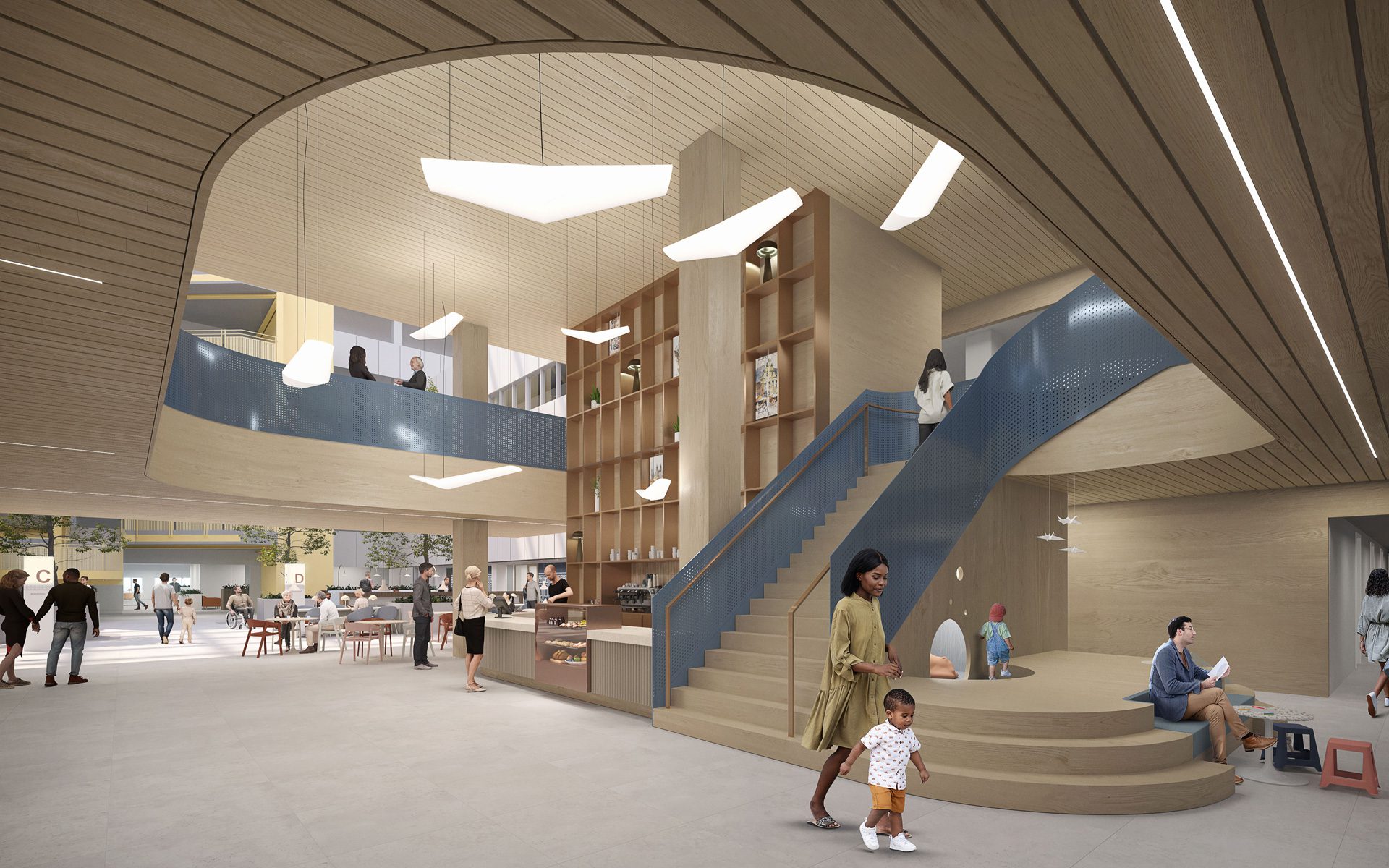
Separate flows, better working environment
Doctors, residents and support staff enter the consultation rooms via their back offices. The working space for medical and support staff is thus completely separated from the patient flow. This allows the doctor to update the patient’s file in the back office while the next patient is changing clothes. From the back office, residents and trainees can also participate in the outpatient clinic process. All professionals can make use of this space, thereby maximising knowledge sharing. Finally, the back-office areas are connected to a wide walkway, where medical supplies are brought in and waste is removed.
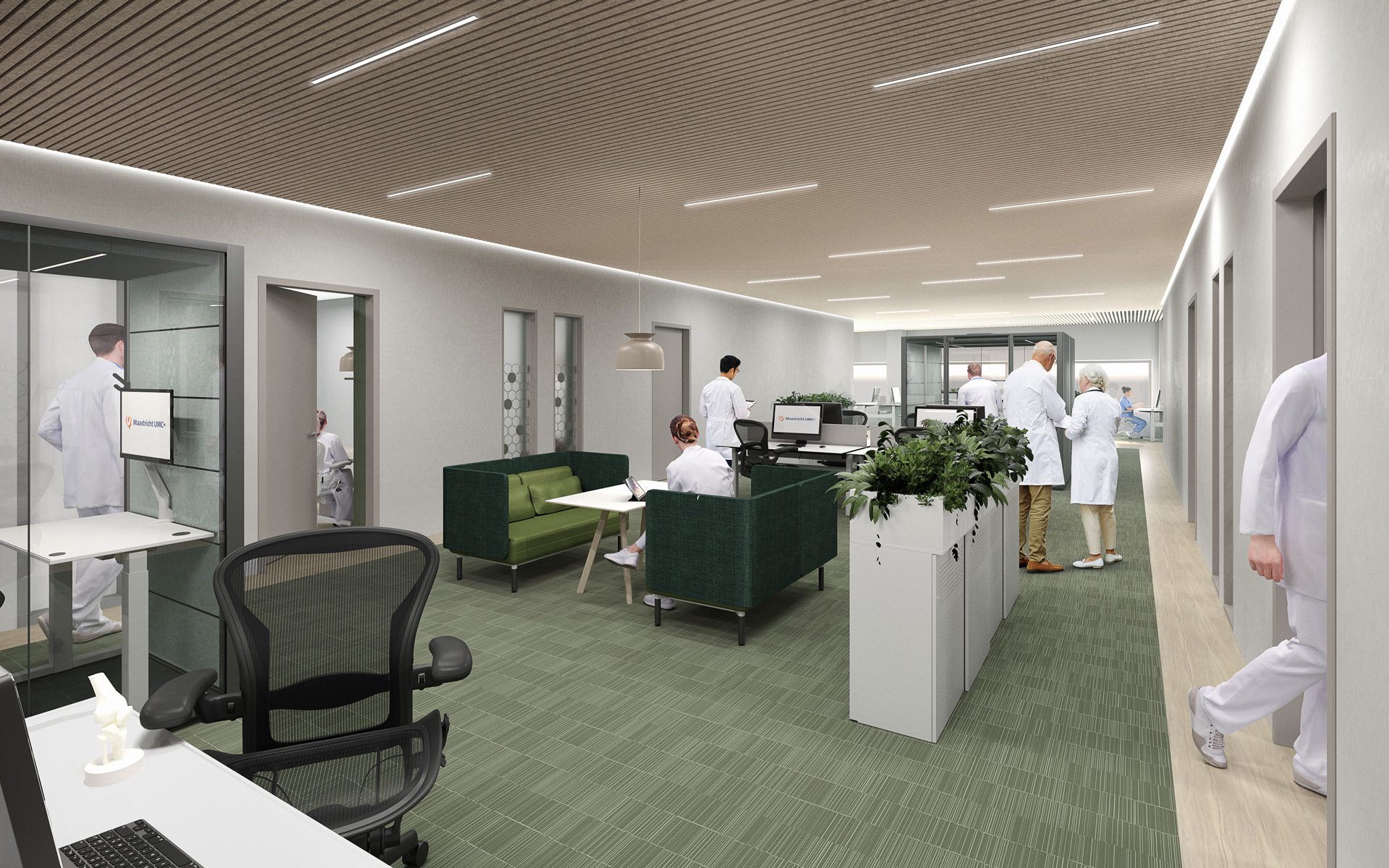
Flexible
The interconnected and uniform consultation rooms can be used flexibly, depending on the specialist capacity required on any given day. For example, if urology is having a particularly busy day and orthopaedics is a bit quieter, the room scheduling can be quickly adjusted. Treatment and functional testing of patients takes place on the first floor, where a pre- and aftercare zone is almost directly adjacent to the central waiting area. Again, the high central area, which is recognisable from all directions, remains the obvious landmark.
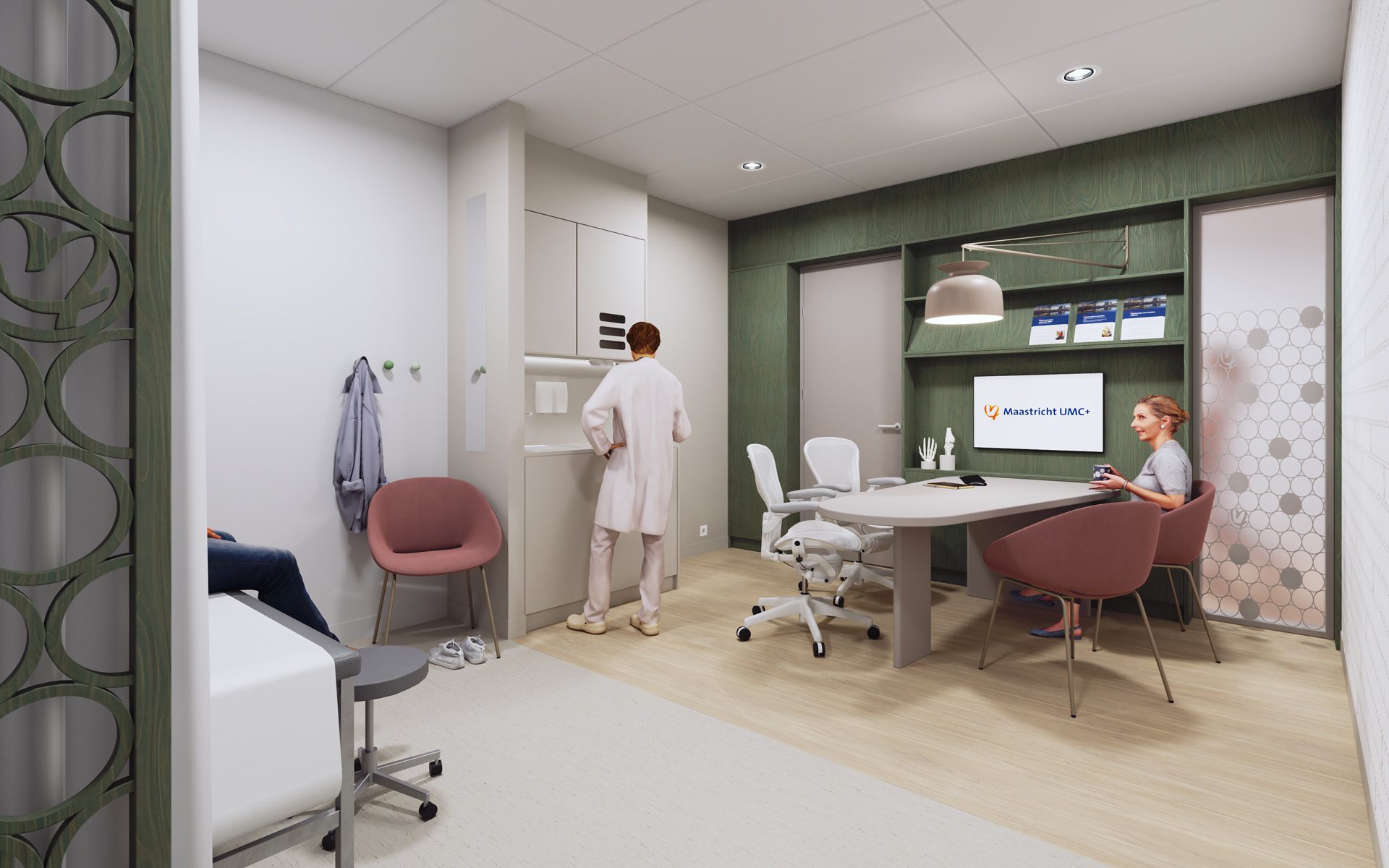
“Never before have we created such a clear, pleasant and readable outpatient environment, which also allows for maximum efficiency.”
“Never before have we created such a clear, pleasant and readable outpatient environment, which also allows for maximum efficiency.”
Project data
- Location
- Maastricht
- Functie
- Renovation of outpatient clinics
- Size
- 15,850 m² GFA
- Period
- 2023 – 2024
- Status
- Competition entry
- Client
- Maastricht UMC+
- User
- Maastricht UMC+
- Team
- Martijn van Bentum, Milee Herweijer, Manon Bonnemayer, Geert Jan van de Rakt, Maud Cassagne, Mirjam Ophoff, Nafthaly de Graaf, Anne Mare Hulshof, Tim Loeters, Arlen van Rens, Maral Günenç


