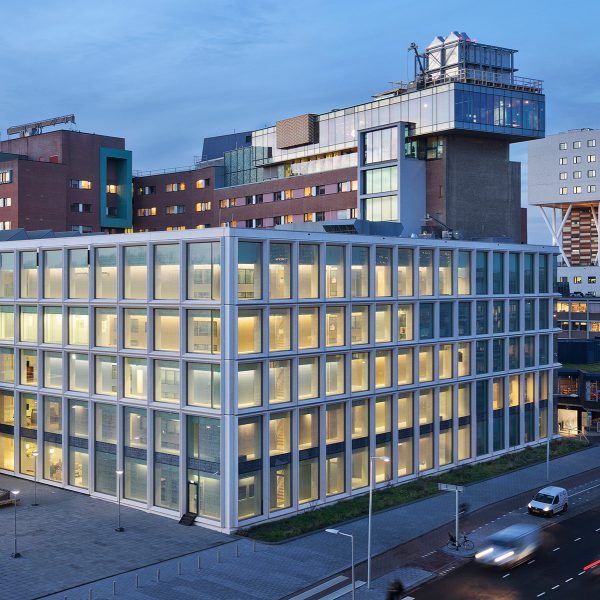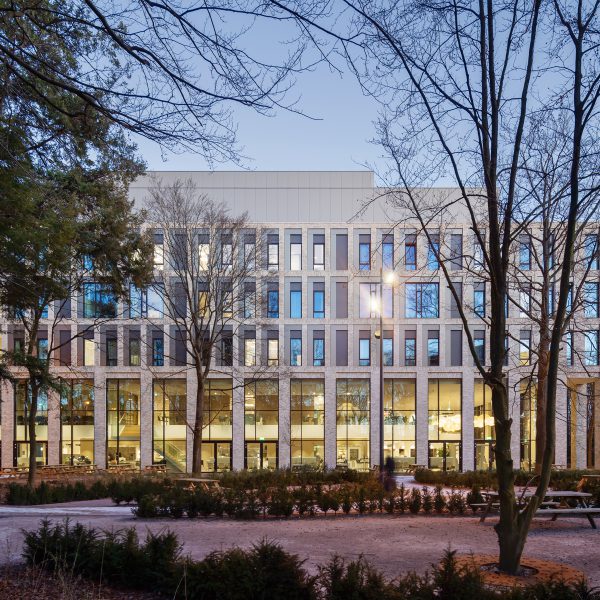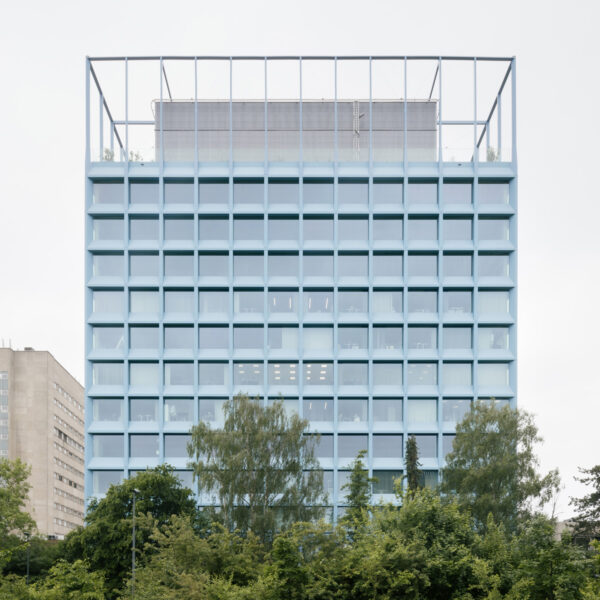Jan Portaels Hospital
Vilvoorde, Belgium
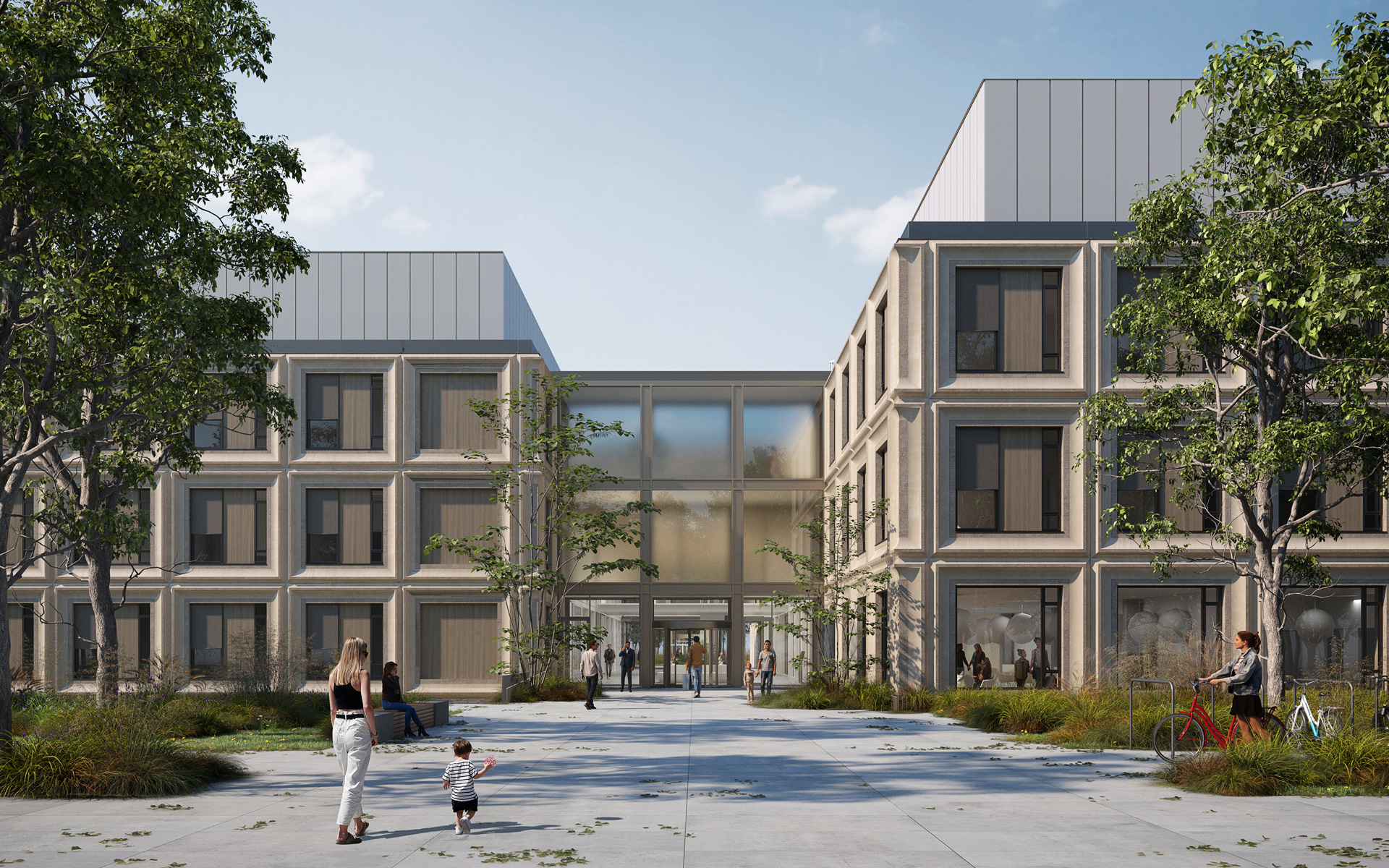
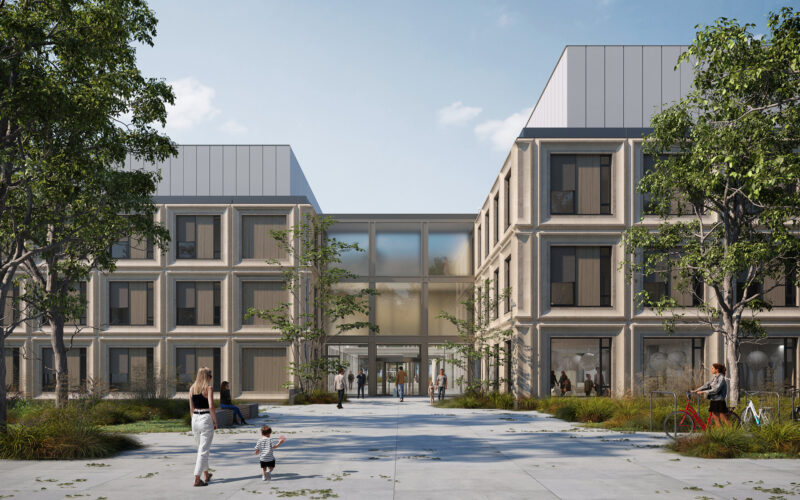
Healthy impulse
for Vilvoorde
The CAT site, a former industrial area behind Vilvoorde station, will soon be home to a new hospital. After a thorough soil remediation and substantial elevation of the site, the new Jan Portaels Hospital facility is expected to open its doors in 2027. The new hospital will be more compact than the old one, but it will provide the same level of care and even more quality. And thanks to its far-reaching flexibility, the new facility will be fully prepared for future changes.
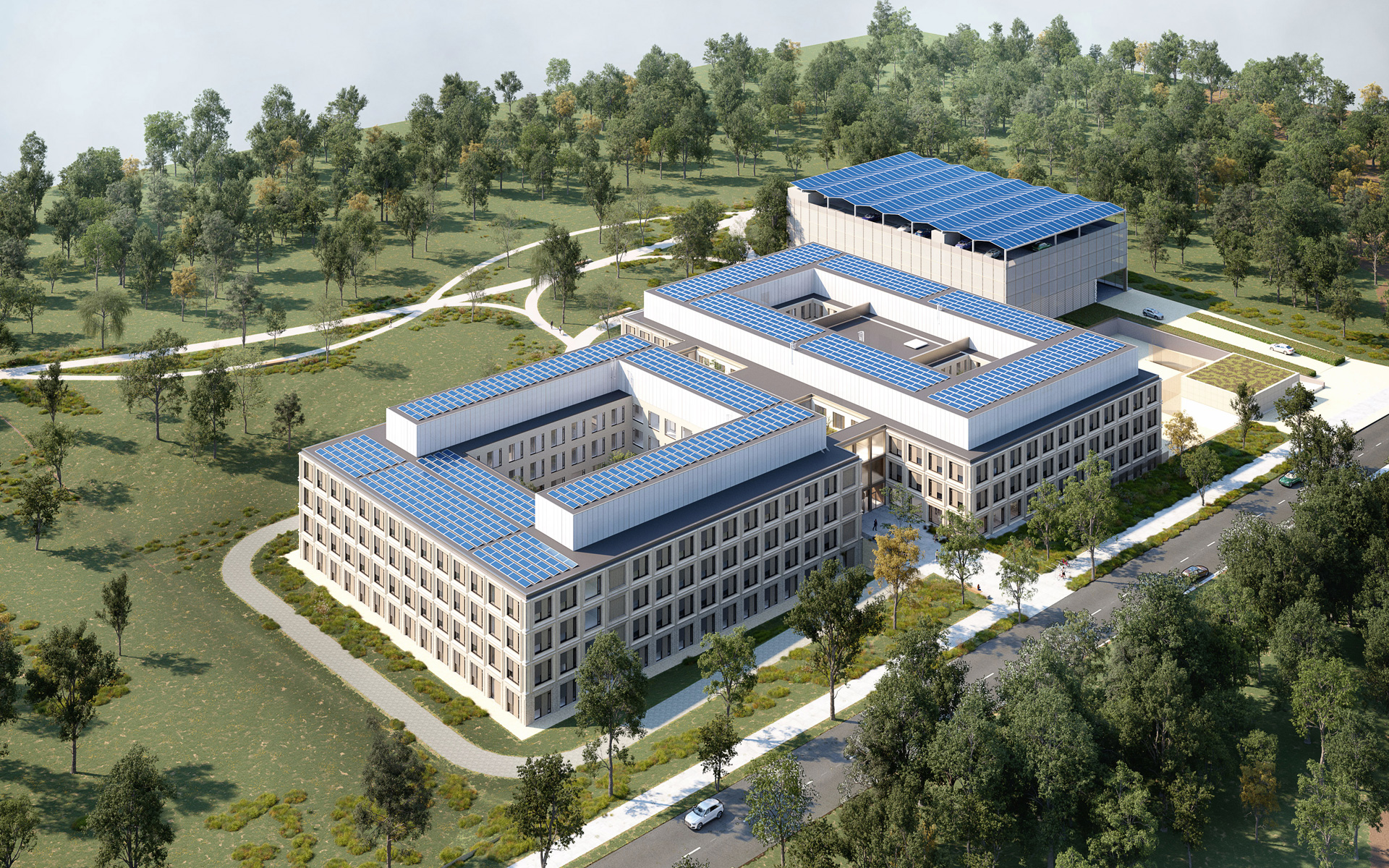
Low-tech, high-tech
The design focuses on connection. The new hospital will consist of two building volumes connected by a high, bright entrance. One part will house all high-tech functions, such as the hotfloor, emergency room, imaging, and an oncology day center. The other, low-tech part includes nursing wards and outpatient clinics. Both blocks are half in nature and half in the city. Thus, the hospital also forms the transition between the two landscapes.
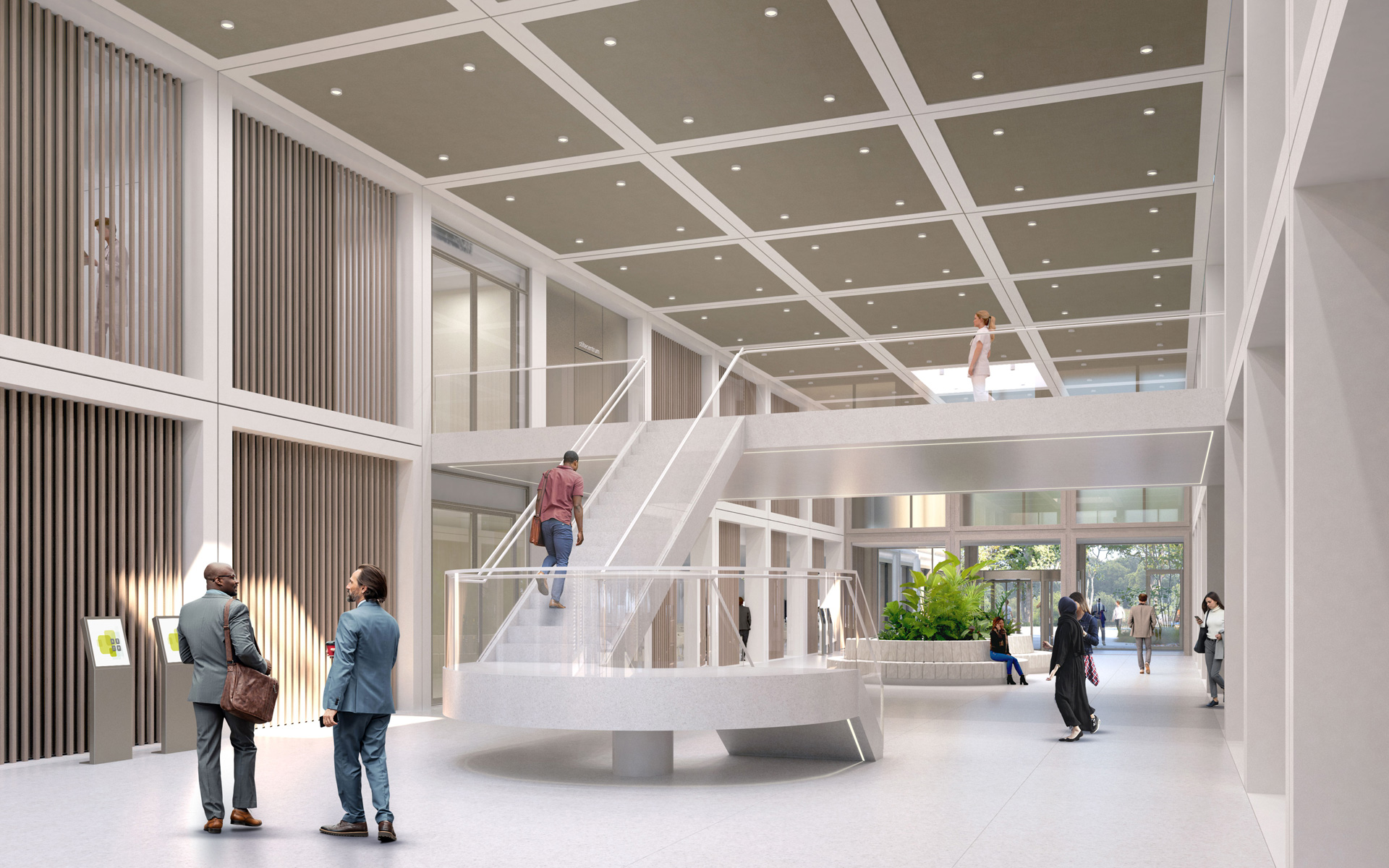
The entrance zone connects both building volumes of the hospital
Smaller and more flexible
The new Jan Portaels Hospital will be smaller than the existing one. This is unusual in Belgium, where most hospitals are currently expanding in volume. The main starting point was flexibility, inspired by a full-lifecycle approach. Currently, funding in Belgium is based on length of stay, but in the future, it will be based on treatment. Therefore, we will soon see more treatment and fewer beds/shorter stays. This shift is expressed in the building’s basic structure: the clinics and outpatient departments all follow the same pattern and dimensions, making expansion and contraction easy to realize. The building’s ring structure not only facilitates the up- and downscaling of departments, it also establishes one-way traffic and cohorting in the event of a pandemic.
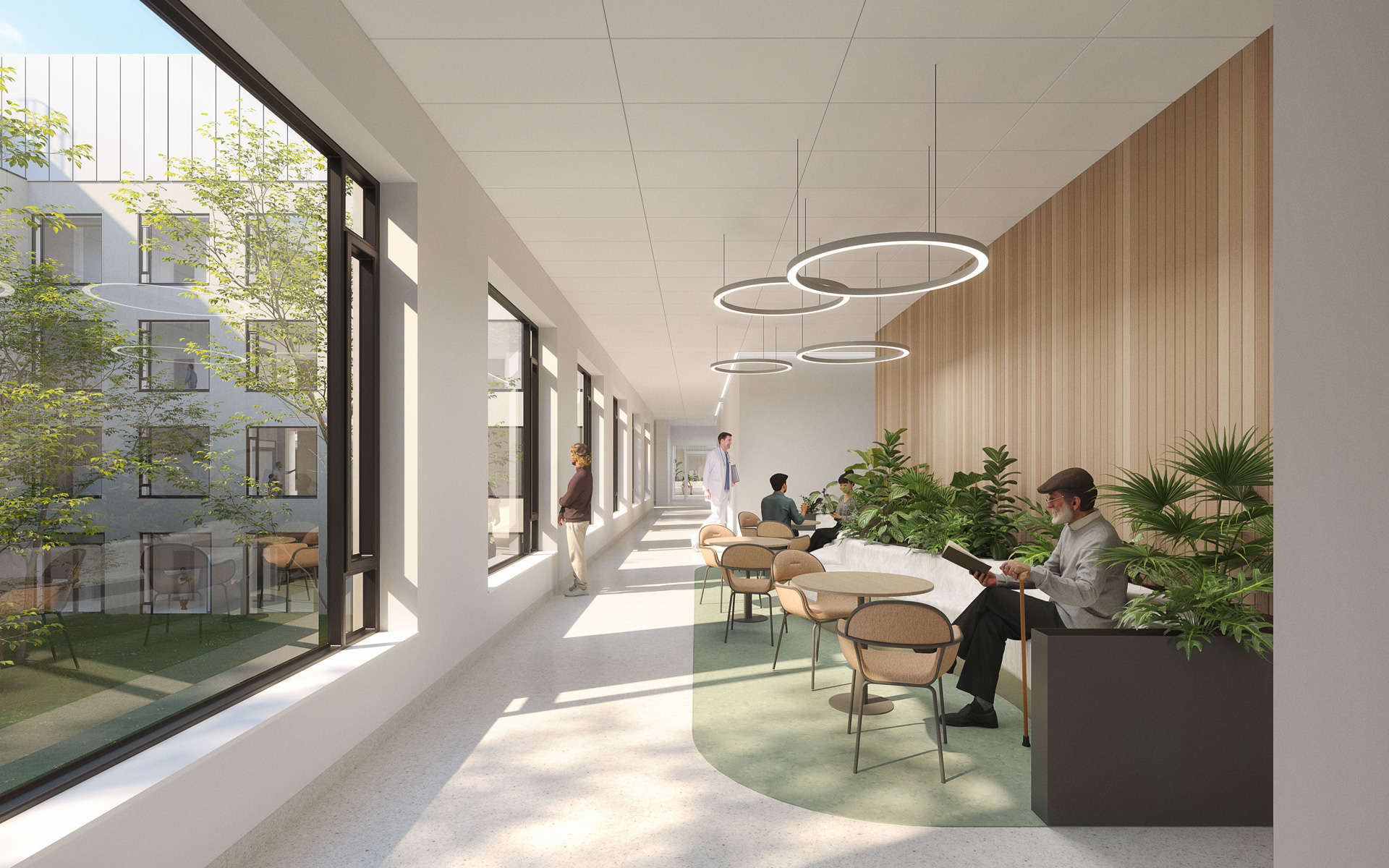
Waiting area with plenty of daylight and a view of the green patio
Much more efficient, with a heart for people
Compared to the previous situation, the hospital is making a big step forward in terms of efficiency—for example, by clearly separating the flow of goods and patients. Then there’s the fact that the outpatient rooms will no longer “belong” to the doctor, but rather to the patient. Patients are prepared for their consultation in advance by assistants or nurses. As a result, the physician meets a fully prepared patient upon entry. This ensures that doctors can see more people per day and that the patient has more peace of mind during preparation and departure.
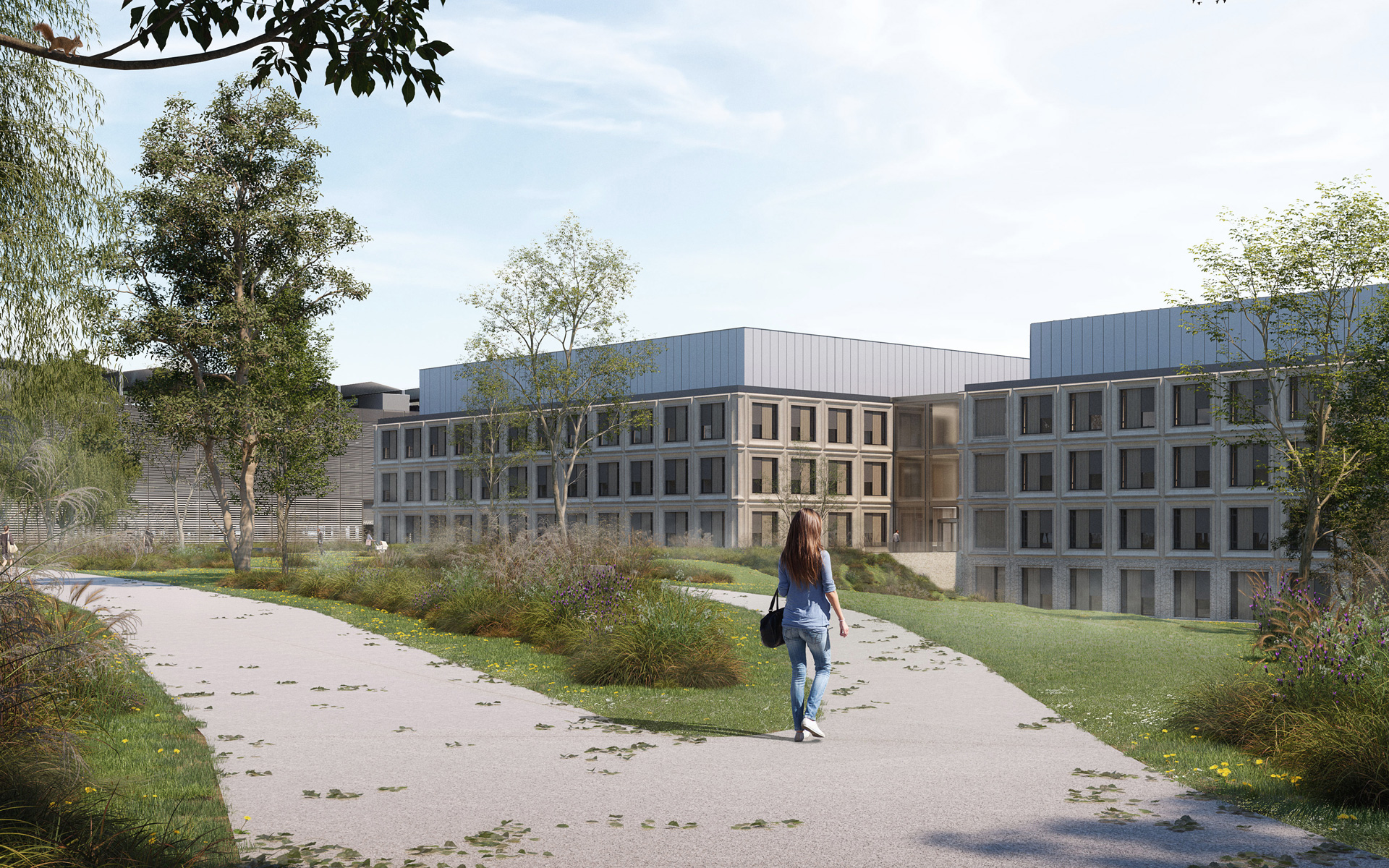
Taking sustainability further
It goes without saying that sustainability is a focal point of the design. The hospital will be “all-electric”, rainwater will be reused, the sun will be harnessed to its fullest potential and thermal energy will be stored underground.
“A hospital that becomes more compact while still providing better and more efficient care.”
“A hospital that becomes more compact while still providing better and more efficient care.”
Project data
- Location
- Vilvoorde, Belgium
- Functie
- New construction of general hospital
- Size
- 23,300 m² GFA
- Period
- 2022 – 2027
- Status
- In progress
- Client
- AZ Jan Portaels
- User
- AZ Jan Portaels
- Team
- Tim Loeters, Jörn-Ole Stellmann, Willem Stommel, Bert Muijres, Paul Numan, Jasper Pennings, Menno Roefs, Maurice van Dinther, Wilma Hiemstra, Rick Bruning, Jasper Vrugte, Anne Mare Hulshof, Suzan de Vries
- In collaboration with
- VK architects+engineers, Omgeving, V.E.T.O. & Partners



